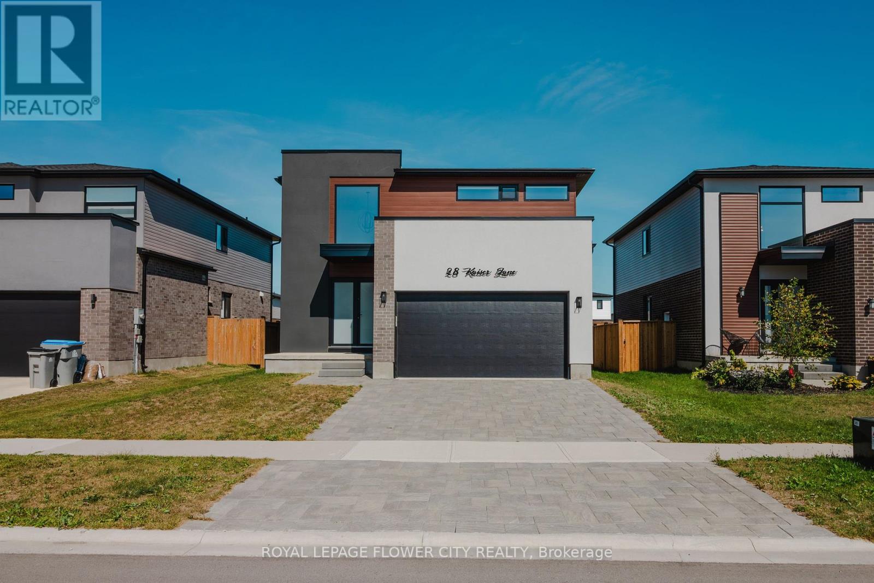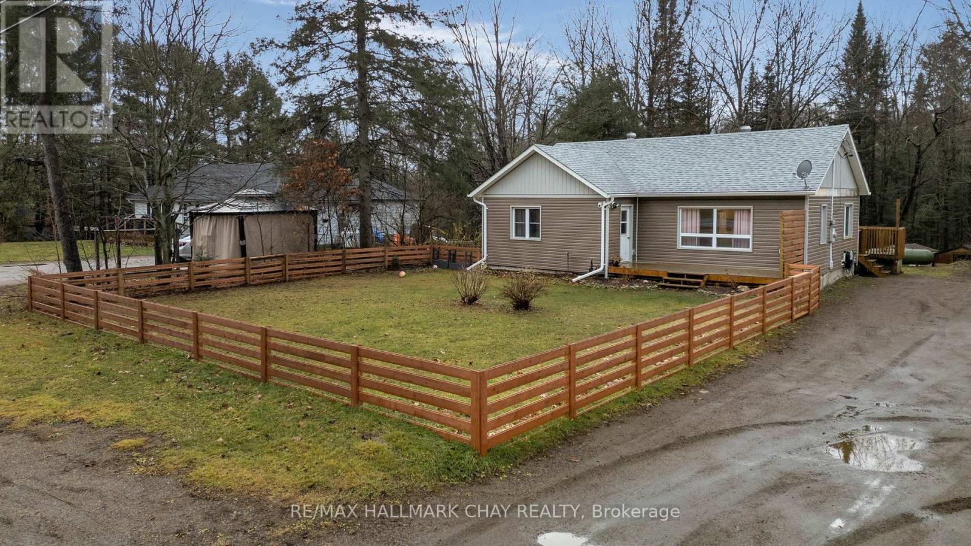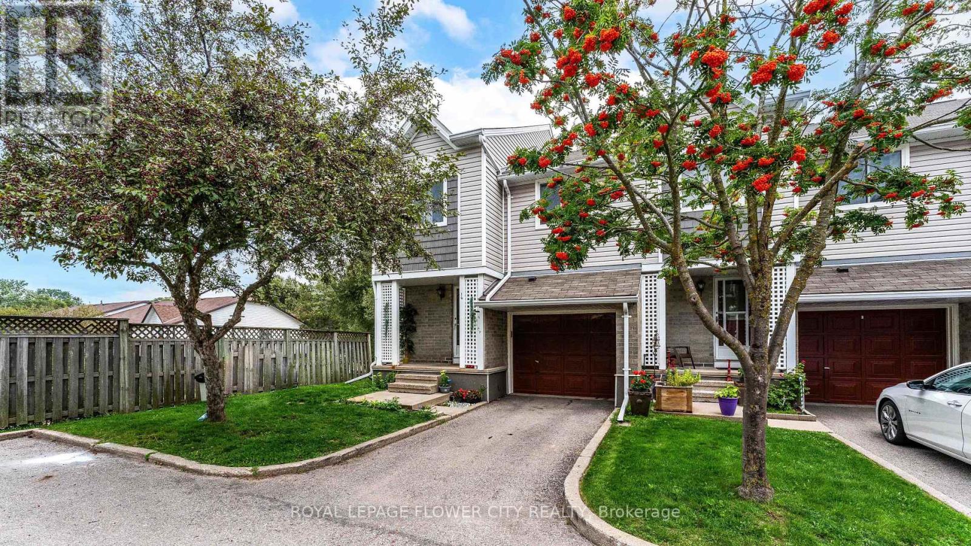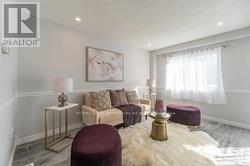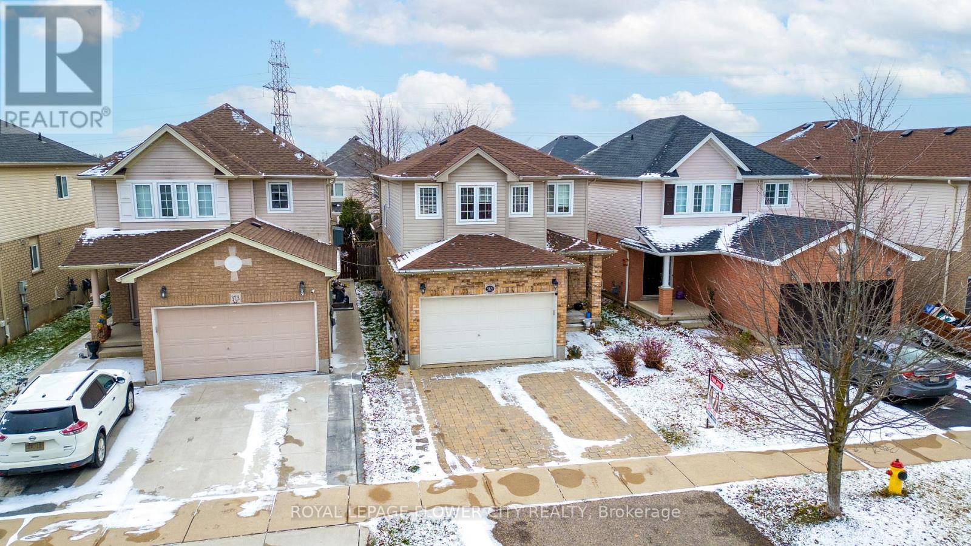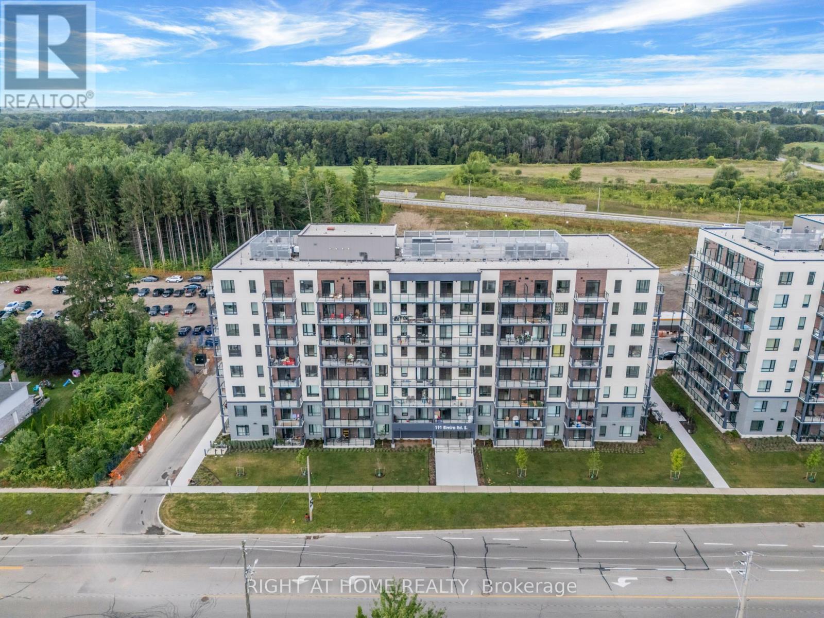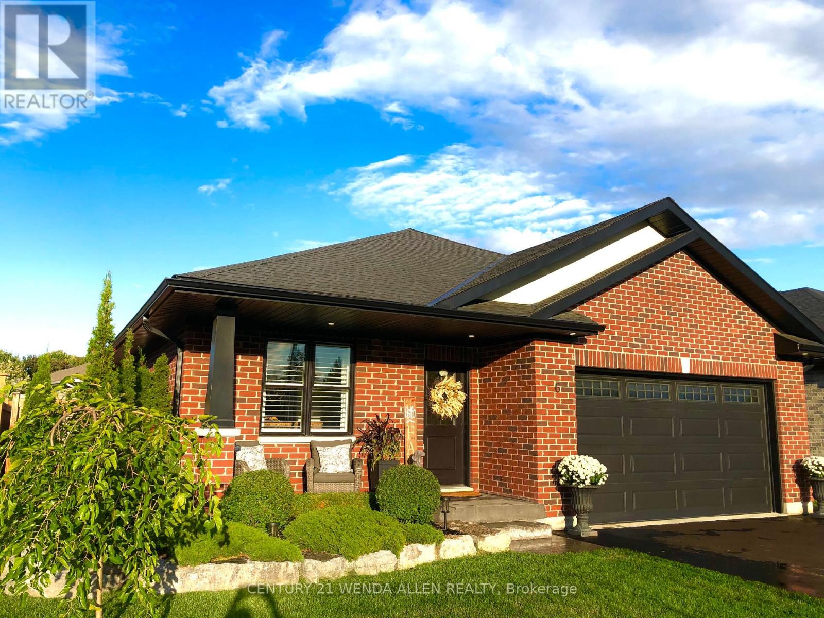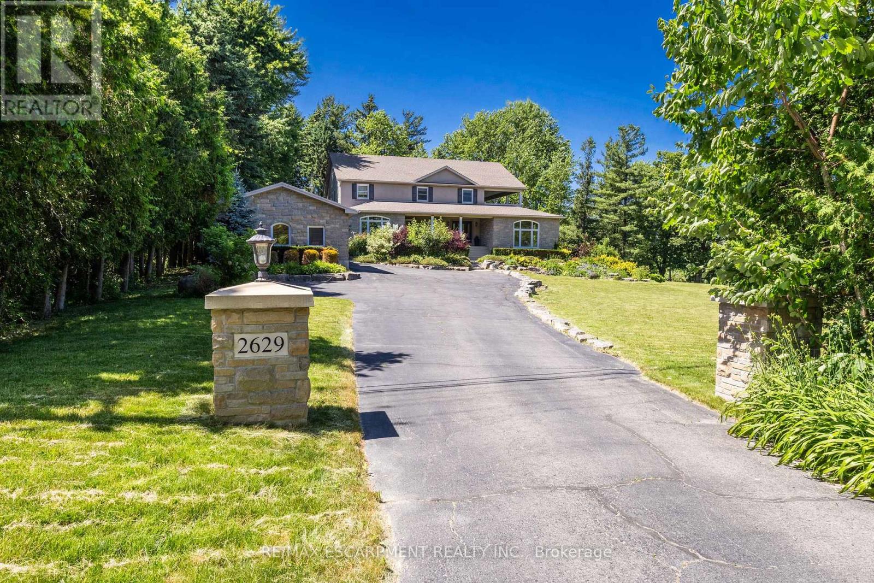20 Palace Street
Kitchener, Ontario
Welcome to this gorgeous 2-bedroom, 2-bathroom condo at 20 Palace Street, Unit E1, located in a highly sought-after Kitchener neighbourhood, close to Highway 8 to get on to Highway 401. The area has beautiful parks with everything in close distance for all your needs. With only two years since its construction, this home feels and looks immaculately fresh, featuring a contemporary layout and fresh paint throughout. The spacious living and dining areas are perfect for entertaining and relaxing, with a private balcony offering a peaceful outdoor retreat. The open-concept kitchen is both functional and stylish, complete with a breakfast bar, ideal for casual meals and meal prep. Both bedrooms are spacious with a true sanctuary ambiance, offering good natural light. Everything is conveniently located on one floor, including laundry, making laundry day easy and efficient. Thoughtfully designed with modern finishes and a bright, inviting atmosphere, this condo is truly move-in ready. This well-kept unit is a must-see! Big Patio area for BBQ. Close to all amenities, Transit, shopping, etc. FRIDGE, STOVE, WASHER DRYER, MICROWAVE. (id:60365)
28 Kaiser Lane
Middlesex Centre, Ontario
Experience luxury living at 28 Kaiser Lane, located in the prestigious community of Kilworth. This custom-built 2-storey home by Millstone Homes presents a rare opportunity to Own Premium 45ft By 145Ft Lot in todays market. Step inside and be impressed by the flawless craftsmanship, refined finishes, and thoughtful design throughout. Rich hardwood flooring, European tilt-and-turn windows, and elegant lighting create a sophisticated atmosphere. The chef-inspired kitchen boasts sleek cabinetry, stainless steel appliances, and a spacious Family Room perfect for everyday Living. Huge backyard ideal for relaxation or Extended gatherings. A main floor laundry adds convenience to the layout. Upstairs, discover four spacious bedrooms and two full bathrooms. This exceptional property is one you wont want to miss. Book your private showing today and experience this stunning home. (id:60365)
13045 Highway 35 Highway
Minden Hills, Ontario
Calling all first time buyers, down sizers, and anyone looking for a turn-key home! Having undergone a complete transformation in 2017 this 3 + 2 bedroom bungalow offers terrific value and theres nothing to do here but move in and enjoy! Conveniently located just a few minutes from town this home sits on just over half an acre (Double Lot) and offers nearly 2000 sq ft of finished living space. The entire property was overhauled in 2017/2018 so all of your cosmetic finishes as well as your big ticket items (septic, Well pump/water line, furnace, windows, doors, roof etc) have been replaced recently. On the main level you will find an open concept design which flows beautifully from the kitchen (with white shaker cabinetry and large breakfast island) into the oversized living room. 3 terrific sized bedrooms and a 4 piece bath round out this level which has easy care laminate floors throughout. In the lower level you will find a large rec room/family room which is perfect for movie night, 2 additional bedrooms, a newly finished 2 piece bath as well as plenty of storage. Outside you have a fenced front yard which is perfect for the 4-legged friends, a raised rear deck with gazebo, as well as some great space to have a fire and entertain. The driveway conveniently wraps all the way to the back of the property where you will find space for all of your outdoor storage needs. If you operate a business or have the need to store equipment this will be the perfect spot. (id:60365)
16 - 365 Pioneer Drive
Kitchener, Ontario
Welcome to this charming and carpet free end unit located in the sought-after Pioneer Park area. This home offers a convenient and desirable location with easy access to shopping, public transportation, scenic walking trails, and it's just a few minutes away from HWY 401 for your commuting needs. Upon entering, you'll be greeted by a cozy interior living room featuring three bedrooms. The upper-level bedroom presents a versatile space that can serve as a sitting room or an additional bedroom, providing flexibility to suit your preferences. Modern kitchen boasting luxury feeling. One of the highlights of this home is the option to choose your preferred deck for relaxation and outdoor enjoyment. The upper deck, accessible from the living room, offers a scenic vantage point, while the second deck, accessed through the basement, provides an alternative space to unwind and soak in the surroundings. This beautiful end unit offers not only a comfortable living space with multiple bedrooms and updated features but also the luxury of choice when it comes to outdoor spaces. must see property ! Don't MISS TO SEE ! Visitor Parking Available. (id:60365)
145 Chestnut Street N
Cambridge, Ontario
Three-bedroom townhouse in Preston, Cambridge, ON, available for rent, with a tranquil setting on a quiet road just off King Street E. With 3 bedrooms and 2 washrooms, fully finished basement with laundry room and a fenced-in backyard. A two-car driveway and garage provide parking, while a nearby shopping plaza offers a grocery store and restaurants within walking distance. Public transit options available on King Street. The property is available for rent starting November 1st, 2025. (id:60365)
369 Thomas Slee Drive
Kitchener, Ontario
Welcome to 369 Thomas Slee in Kitchener's highly sought-after Doon South neighborhood! This spacious 3-bedroom, 4-bathroom, 2-storey home is perfect for growing families looking for both comfort and convenience. Key Features: Open Concept Main Level: The well-designed main floor features neutral decor and a functional layout, making it ideal for family living and entertaining. Spacious Kitchen: With extensive storage, a large kitchen island, and plenty of counter space, meal prep becomes a breeze. Large Principal Rooms: The living and dining areas provide ample space for everyone to unwind and relax. Upstairs Bedrooms: Two generously sized bedrooms, both with double closets, plus a primary bedroom featuring a walk-in closet. Finished Basement: Enjoy even more living space with a family room, The Vow Factor is the recreation space and living room with a 3-piece bath ideal for family fun or guests. Outdoor Space: Sliding glass doors lead to a fully fenced rear yard. (id:60365)
502c - 191 Elmira Street S
Guelph, Ontario
Discover one of the largest 1+Den units in Guelph with A huge Den which can be used as a room. Upscale living in this newly built, condominium featuring over 800 sq. ft. of thoughtfully designed interior space and a 73 sq. ft. private balcony with beautiful views. Located in the sought-after West Peak community, this modern home offers the perfect blend of comfort and style. The interior boasts sleek granite countertops, a premium stainless steel appliance package, and elegant plank laminate wood flooring. The versatile den provides an ideal space for a home office or guest room. The contemporary bathroom features a granite countertop vanity, LED pot lights, and a full-size acrylic tub and shower combination. Oversized windows fill the space with natural light, while in-suite laundry enhances convenience. Amenities include a fitness room, party room, and rooftop patio. Outdoor features include a seasonal pool, multi-sport court, BBQ area, and walking trails. The unit comes with one parking space. Conveniently located near Highways 6, 24, and 401, the community offers easy access to Costco, Zehrs, the Guelph Farmers Market, and the University of Guelph. Dining options, banks, the West End Community Centre, and scenic parks are also nearby (id:60365)
6 Carrick Street
Stirling-Rawdon, Ontario
Welcome to 6 Carrick St! This recently built in 2020, Charming 2-Bedroom modern Bungalow for Sale in Stirling! Features: Adorable 2-bedroom + 1 layout perfect for families, couples, or first-time homebuyers. Bright and inviting living spaces with modern finishes. Partially finished basement with and extra bedroom ready for your personal touch, ideal for additional living space or a home office! Spacious backyard for summer gatherings, gardening, or relaxing evenings. Don't miss this fantastic opportunity to own a charming bungalow in a friendly community. Schedule a viewing today and make this beautiful house your new home! (id:60365)
2629 Side Road 2
Burlington, Ontario
Escape the hustle and bustle and discover this fantastic 3-bedroom, 3 bath country home set on a spacious 1-acre lot. Nestled in a serene rural setting, this property offers the perfect blend of privacy, comfort and open space. Step inside to find a warm and inviting interior with an open concept living and dining area with wood burning fireplace, perfect for family gatherings or cozy evenings at home. Discover the large, well-appointed kitchen with ample counter space, island, granite counters, 6-burner gas stove and abundant storage. On the main floor you'll also find large sunken family room, den and separate office (both which could be used as a 4th. And 5th. bedroom), ideal for working from home. This home boasts three oversized bedrooms and 3 bathrooms, including a spacious primary suite with his & hers walk-in closets, 4-piece ensuite and walk out to private covered veranda. Insulated, detached 3 car garage with 100-amp service and heat pump offering year rounds comfort and endless potential for a workshop, studio or home based business. Extensive decking and gardens featuring perennials and armor stone. This country property offers the perfect blend of spacious indoor living and outdoor enjoyment - all within easy reach of amenities. All this and so much more awaits you! (id:60365)
A509 - 1117 Cooke Boulevard
Burlington, Ontario
Bright, Functional, And Thoughtfully Designed, This 1 + Den Condo Offers 604 SQFT Of Versatile Living Space In An Unbeatable Location. Just Steps From Aldershot GO Station And Minutes From Lasalle Park And Marina, Easy Transit Access Is Combined With A True Waterfront Lifestyle. Scenic Walking And Waterfront Trails Are Right At Your Doorstep, Making It Effortless To Enjoy The Outdoors Anytime, While Quick Access To The 403, 407, And QEW Makes Commuting Simple And Convenient. Inside, The Unit Features A Large, Flexible Den, A Modern Kitchen, And A Living Area Filled With Natural Light From Generously Sized Windows. The Bedroom Sits Just Off The Main Living Space, Offering Privacy While Still Feeling Open And Bright. Step Out Onto The Balcony To Enjoy Fresh Air And Views Of The Neighborhood. Residents Have Access To Fantastic Building Amenities, Including A Fully Equipped Gym, Party Room, And Rooftop Deck. Additional Perks Include One Parking Spot, One Locker, And Visitor Parking With EV Chargers. Don't Miss Your Opportunity To Call This Gorgeous Unit Your Next Home. (id:60365)
407 - 4011 Brickstone Mews
Mississauga, Ontario
One Of A Kind Unit On Rarely Available 4th Fl! This Bright Condo Has 10' Ceilings And A W/O To Approx.200 Sq.Ft. Gorgeous Private Covered Terrace From Which You Can Enjoy Its South Exposure. Its Garage Spot Is Quite Close To The Elevator. Floor To Ceiling Windows, Engineered Hardwood Floor Thru-Out, Shelved- Closet Space. 24Hrs Concierge, Indoor Swimming Pool, Sauna, Guest Suites, Gym, Party/Meeting Room, Movie Theater. (id:60365)
810 - 205 Sherway Gardens Road
Toronto, Ontario
One of the Largest and Exquisite 2-Bedroom 2-Bathroom Rentals at High in Demand One Sherway. This 943Sqft corner unit features Hardwood Floors throughout, Open Concept Kitchen with Granite Countertops, Breakfast Bar, and Stainless Steel Appliances. Spacious Primary Bedroom with Walk-In Closet and 4-Piece Ensuite Bathroom. Second Bedroom with large closet and organizers. Laundry Closet with Extra Storage. Resort-Style Amenities: Indoor Pool, Hot Tub, Sauna, Gym, Games Room, Library, Party Room, 24 Hour Concierge, & More! Steps To Sherway Gardens, Groceries, TTC, Hwys, & Trails. One of the best 2-Bedroom Rentals at One Sherway. It's a Must See! (id:60365)


