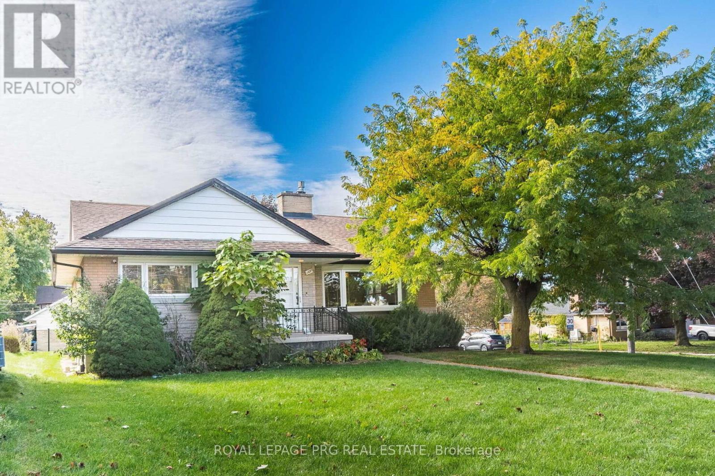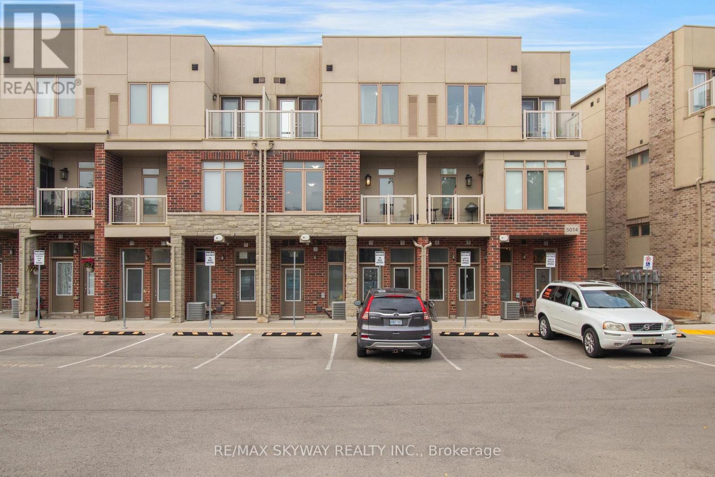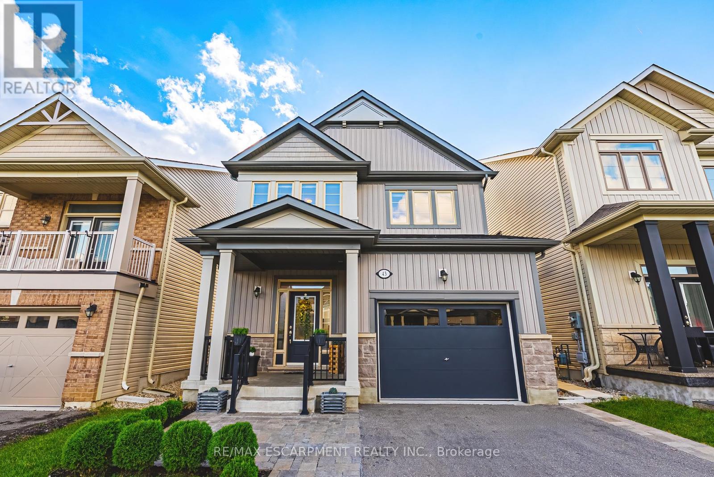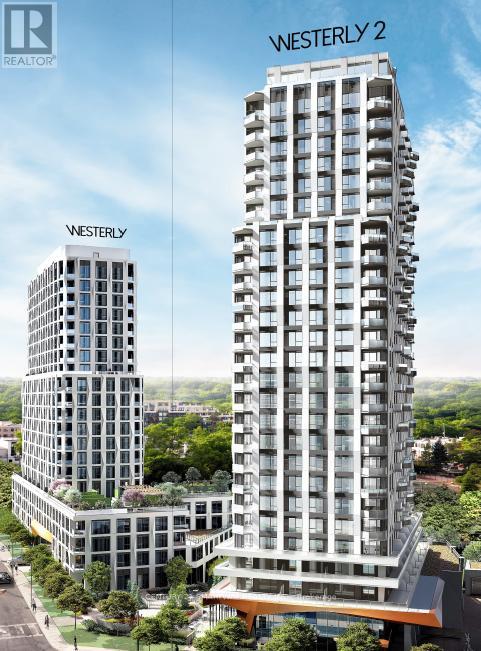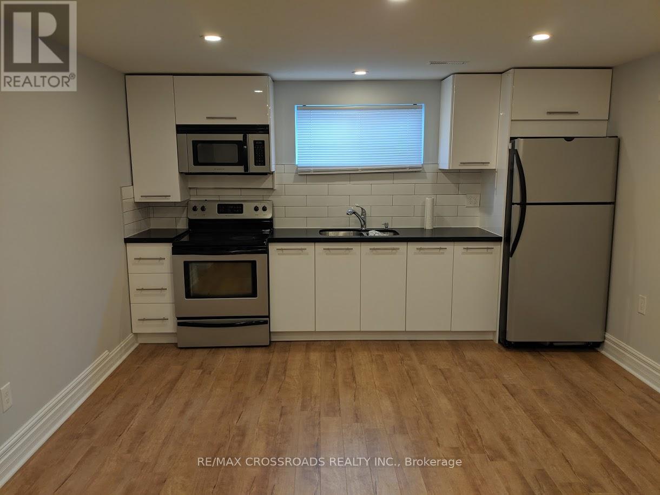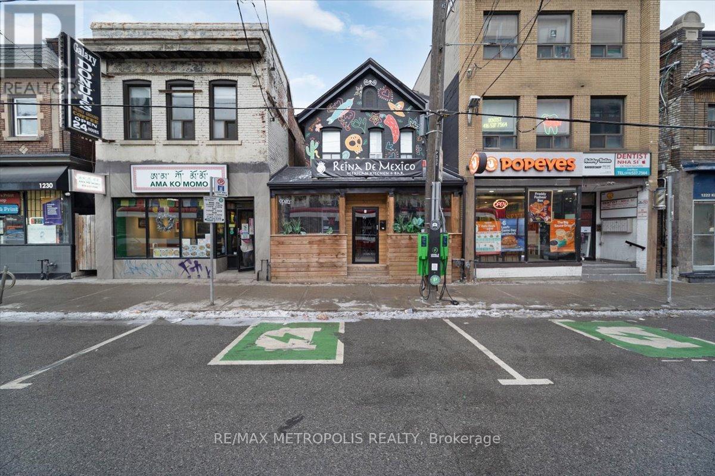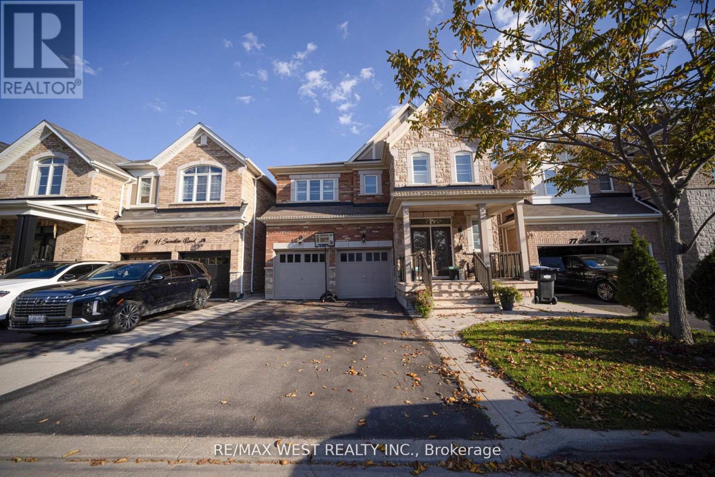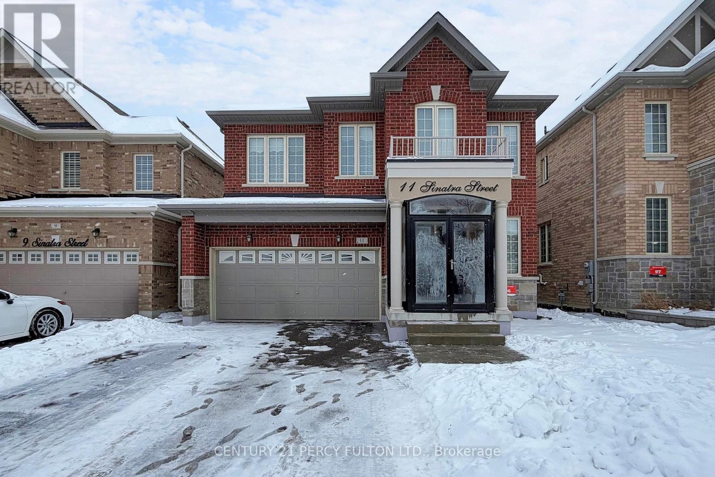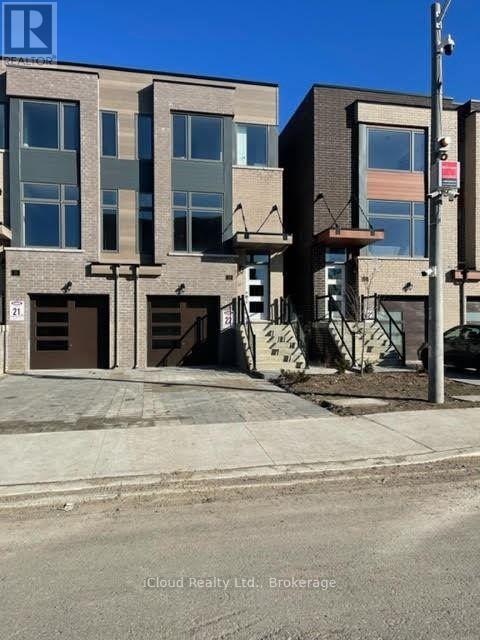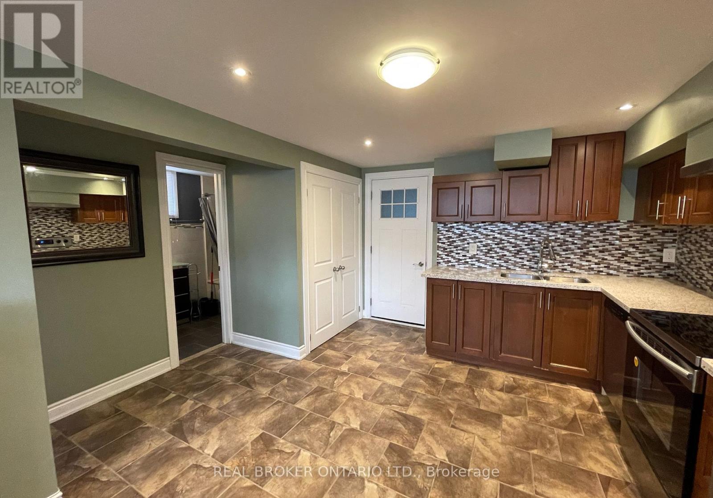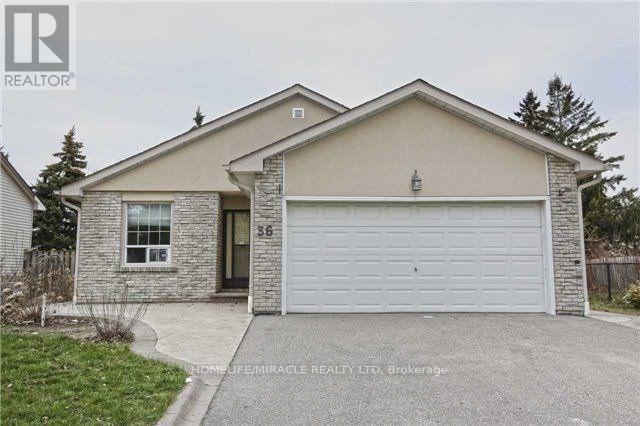107 Weber Street S
Waterloo, Ontario
A MUST SEE, BEAUTIFULLY RENOVATED, ALMOST 1500 SQ FT 4 BEDROOM RAISED BUNGALOW WITH +1 FINISHED BEDROOM ON THE WALKOUT LEVEL. TONS OF ADDITIONAL UNSPOILT SPACE TO FINISH AS A IN-LAW SUITE OR AS A RENTAL UNIT. 2 HUGE GARAGE SPACES AND EXTRA WIDE TRIPLE DRIVEWAY CAN ACCOMODATE 3 MORE CARS. THE FRONT OF THE HOME SITS RAISED MAJESTICALLY OF THE STREET LEVEL. LOTS OF UPGRADES ON THE MAIN FLOOR INCLUDING UPDATED/NEW WASHROOMS, INTERIOR & EXTERIOR POTLIFHTS, NEW LAMINATE COUNTERTOP IN THE KITCHEN, SEVERAL UPGRADED ELF'S FRESH PAINT IN THE KITCHEN & LIVING ROOM. BRILLIAN LOCATION CLOSE TO THE UNIVERSITY OF WATERLOO, WILFRED LAURIER, CONESTOGA. WHY RENT WHEN YOU CAN BE A LANDLOR AND RENT TO STUDENTS (WITH DUE CITY PERMITS) (id:60365)
10 - 5014 Serena Drive
Lincoln, Ontario
Welcome to Unit 10 5014 Serena Drive, South Facing, a stylish 2-bedroom, 1-bathroom stackedtownhouse that blends comfort with convenience. A Modern Kitchen With A Large Pantry, StainlessSteel Appliances. Generous Size Closets. Open Concept Living, Unit features modern finishes,Bright Open Layout that maximizes space and natural light. Access to the balcony from theLiving Area, In-suite Laundry with stackable washer and dryer, storage closet all on the mainlevel. The Kitchen Features a breakfast far, over the stove microwave. Second Level has twobedrooms, Primary Suite Features its own double door access to the Balcony, deep walk incloset, with the second bedroom can be perfect for a guest room, nursery or an office. A full 4piece bath on the second floor as well. With its prime location and turnkey condition, thishome is a smart choice for anyone seeking style, convenience, and value. Enjoy quick access tothe QEW, putting Hamilton, Burlington, and Niagara Falls all within easy reach. Spend yourweekends at the nearby beaches, explore local wineries, or enjoy everything the Niagara Regionhas to offer all just minutes from your door. Perfect for Working Professionals and privateParking Available.Tenant is responsible for 100% utilities. (id:60365)
26 Falconridge Drive
Kitchener, Ontario
Step into a world of unparalleled luxury at 26 Falconridge Drive, in the heart of the prestigious Kiwanis Park community. This architectural masterpiece offers approximately 5,000 sq. ft. of living space, meticulously crafted with over $400,000 in high-end upgrades. Set on a 55-foot-wide lot that fronts onto a tranquil pond and backs onto estate homes, this home offers stunning views and unparalleled privacy. The exterior is a harmonious blend of full stone, brick, and stucco finishes, exuding timeless elegance. Inside, you'll be captivated by the 9-foot ceilings throughout and the magnificent open-to-above great room, bathed in natural light from 9 expansive windows that frame breathtaking views. The custom chefs kitchen is a culinary sanctuary, featuring Cambria quartz countertops, Jennair professional appliances, a charming farmhouse sink, and bespoke cabinetry. The main floor includes a bedroom with a full ensuite, perfect for guests or multigenerational living. Upstairs, discover 4 spacious bedrooms, 3 full washrooms, and an additional powder room for ultimate convenience. The fully legal 2-bedroom, 2-full washroom walkout basement apartment is an added jewel, currently occupied by AAA tenants paying $2,500/month, with flexibility to stay or vacate based on your preference. Seamlessly blending indoor and outdoor living, the great rooms extended patio door opens to an expansive composite deck with sleek glass panels and stairs, leading to a private outdoor oasis. For car enthusiasts, the oversized 2-car garage features one bay extended by 2 feet, offering ample space for luxury vehicles or extra storage. Additional highlights include a separate family living loft, a formal dining area, and a curated list of upgrades that elevate this home to a true luxury retreat. This is more than a home its a rare opportunity to own a masterpiece residence in one of Kitchener's most sought-after neighborhoods. Experience luxury living at its finest. (id:60365)
43 Ready Road
Centre Wellington, Ontario
Welcome to this stunning Fergus home, built in 2019 and beautifully designed for modern family living. This bright and inviting residence is filled with endless natural light and showcases custom built-ins that add both elegance and functionality throughout. Featuring three spacious bedrooms, including a luxurious primary suite with a private ensuite, this home offers comfort and style in every detail. Set in one of Fergus' most desirable neighbourhoods, you'll love the quiet, family-friendly community, nearby parks, trails, and charming downtown shops. The exterior is equally impressive with a landscaped driveway and exceptional curb appeal - a truly move-in ready home where pride of ownership shines. (id:60365)
1111 - 60 Central Park Roadway
Toronto, Ontario
Welcome to The Westerly 2 by Tridel a brand new luxury residence at Bloor and Islington in Etobicoke! This bright and spacious corner suite features 1 bedrooms and 1 bathrooms, offering approximately 509 sq. ft. of interior living space. Designed with a functional open-concept layout, upgraded kitchen and bathroom finishes, and contemporary design details throughout. This suite also offers in-suite laundry, premium appliances, and high-end finishes that reflect Tridel's signature craftsmanship. Residents enjoy access to a full range of luxury amenities, including a 24-hour concierge, state-of-the-art fitness centre, party rooms, guest suites, and more. Ideally located, The Westerly 2 is just steps from Islington Subway Station, Bloor West shops, restaurants, and major commuter routes, offering the perfect blend of urban convenience and upscale living. (id:60365)
Basement - 64 Dorset Drive
Brampton, Ontario
Lovely upgraded 1 bedroom apartment on the lower level with private separate entrance and private ensuite laundry (no sharing). Located in convenient and sought after location next to 410, 407, GO Station, public transit, schools, parks, shopping and much more. (id:60365)
1226 King Street W
Toronto, Ontario
Welcome to Toronto's newest culinary gem! Nestled in the heart of the bustling King Street West and walking distance to BMO Field (Great opportunity as FIFA CUP around the corner ) this vibrant restaurant is now available for sale, offering a rare opportunity to own a thriving business in one of the city's most sought-after locations. Boasting a recent and complete renovation, this establishment exudes modernity and style. Step inside to discover a space meticulously designed with attention to detail, featuring contemporary decor and top-of-the-line equipment throughout. Recognized by esteemed platforms such as Taste Toronto, BlogTO, and CurioCity, this restaurant has quickly gained acclaim for its innovative approach to Latin street food. Conveniently situated on King Street West, this locale benefits from high visibility and substantial foot traffic, ensuring a steady stream of patrons throughout the day and into the evening hours. Whether it's locals seeking a memorable dining experience or tourists eager to explore Toronto's culinary scene, this establishment captures the attention of all who pass by. Don't miss your chance to own a piece of Toronto's culinary landscape. Take advantage of this rare opportunity to acquire a thriving restaurant in a prime location. You can start your own concept restaurant as well!! VERY LOW RENT $6893 including TMI and HST. Lease available until year 2030 plus option to renew. (id:60365)
43 Swanton Road
Brampton, Ontario
Welcome to this beautifully maintained carpet-free 4-bedroom plus den, 4 upgraded bathroom detached home for lease in the prestigious Credit Valley community of Brampton! Offering approximately 3,258 sq. ft. of elegant living space, this residence is ideal for large families or individual professionals seeking both comfort and functionality. The main floor features a bright open-concept layout with a family room complete with a cozy fireplace and hardwood flooring, complemented by a spacious living and dining area perfect for entertaining. The modern kitchen boasts tile flooring, stainless steel appliances, a pantry, and a centre island, creating an inviting space for everyday living and hosting gatherings. Upstairs, the primary bedroom offers a 5-piece ensuite and walk-in closet, while the three additional bedrooms are generously sized with large windows and semi-ensuite access. A separate den on the second level provides an ideal space for a home office or study area. Additional highlights include second -floor laundry, central air conditioning, and a prime location near James Potter Road and Williams Parkway. Surrounded by top-rated schools, parks, shopping, and public transit, this home offers both convenience and a true family-friendly environment. Please note that the basement is rented separately. Utilities will be split 70% (main floor) and 30% (basement). The tenant will be responsible for snow removal and lawn care. (id:60365)
11 Sinatra Street
Brampton, Ontario
5yrs new, balance of Tarion Warranty*2434sft+ finished basement*Over $100000 Upgraded Detached 4-bedroom, double garage home in Mayfield Village built by countrywide *Brand New 3 Bedroom Basement Apartment with Sep Entrance/Laundry for multi generations family or Rental Income, freshly paint, pot lights. Open Concept Living & Dining, Double Door Entry with storm enclosure& No Sidewalk, Insulated garage with stucco* all concrete professionally covered by stucco, 4 car driveway. This home offers unmatched convenience with easy access to Hwy 410, Located Near to Park, Schools, and Local Amenities Walmart, Major banks etc. This move-in-ready Detached is a rare opportunity in a highly sought-after community. (id:60365)
B - 33 Wild Rose Gardens
Toronto, Ontario
Excellent Location, Semi-Detached With 2 Bed & 2 Washroom & Backing To Ravine. Close To All Amenities. Loads Of Natural Light, Including Big Window With Street View. Both Bedrooms With With 4 Piece Ensuite Bathroom. One Room Has Skylight. (id:60365)
Lower 1 - 926 Flagship Drive
Mississauga, Ontario
Bright and renovated lower level 1 bedroom apartment in quiet Applewood Mississauga - all utilities included, available February 1st. This modern unit has an updated kitchen with S/S appliances, large windows, and a functional layout. Conveniently located near several parks, transit, shopping, and more. (id:60365)
36 Richvale Drive S
Brampton, Ontario
Beautiful Sun Filled Bungalow With 3 Bedroom And 2 Full Washrooms. Kitchen With Quartz Counter Top No Carpet On Main Floor; Stucco And Stamped Concreate Around The House, Walkout To Stamped Patio; Double Car Garage With Huge Driveway. Incredible Location! Featuring An Open Concept Living/Dining Room. Prime Location With Schools, Shopping, Restaurants, And Entertainment, Highway 410 Nearby. (id:60365)

