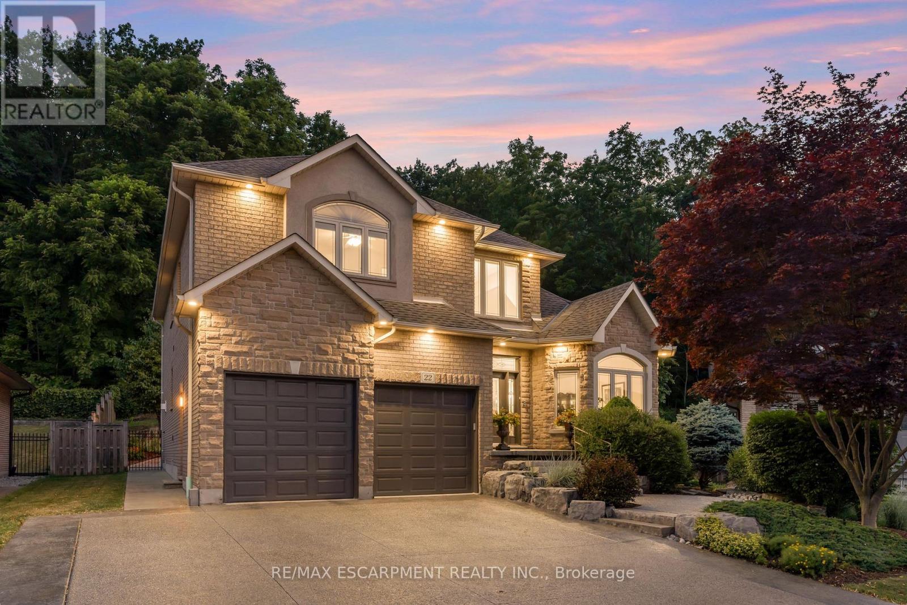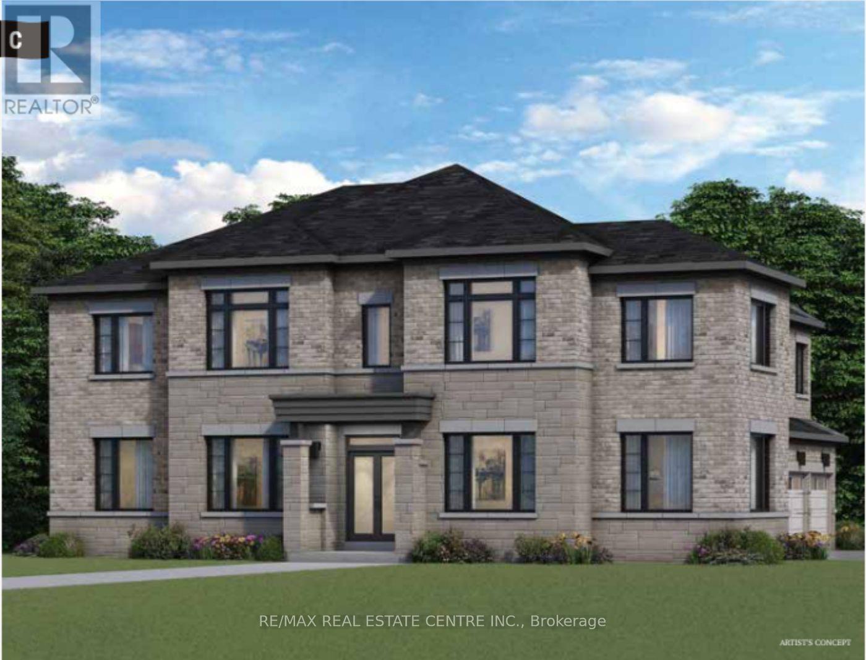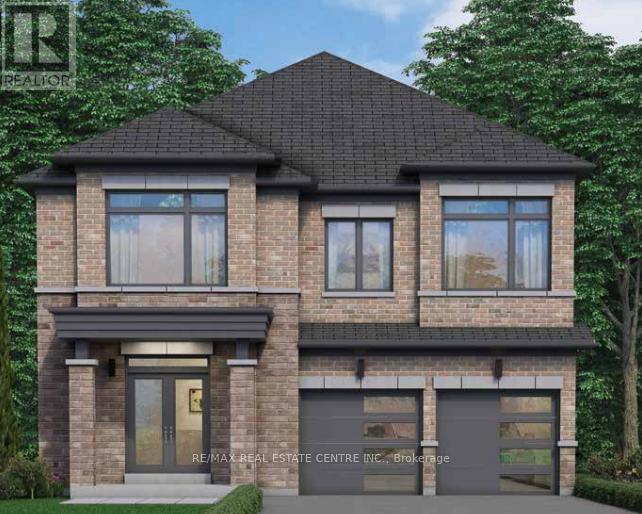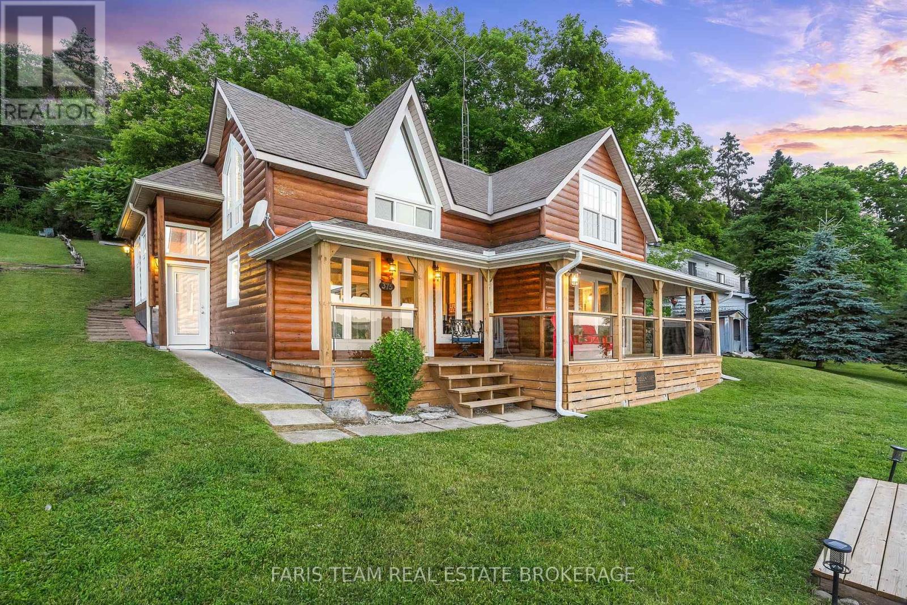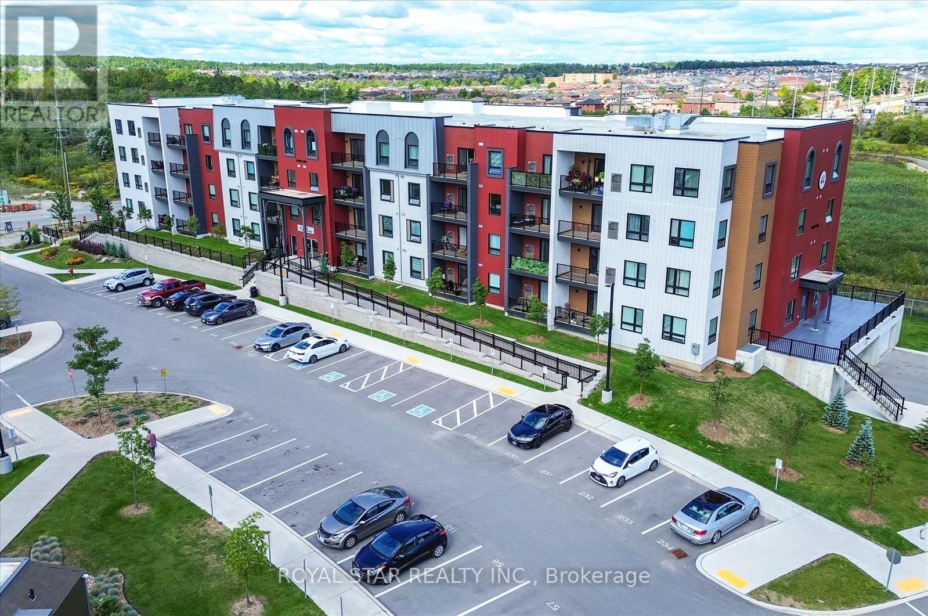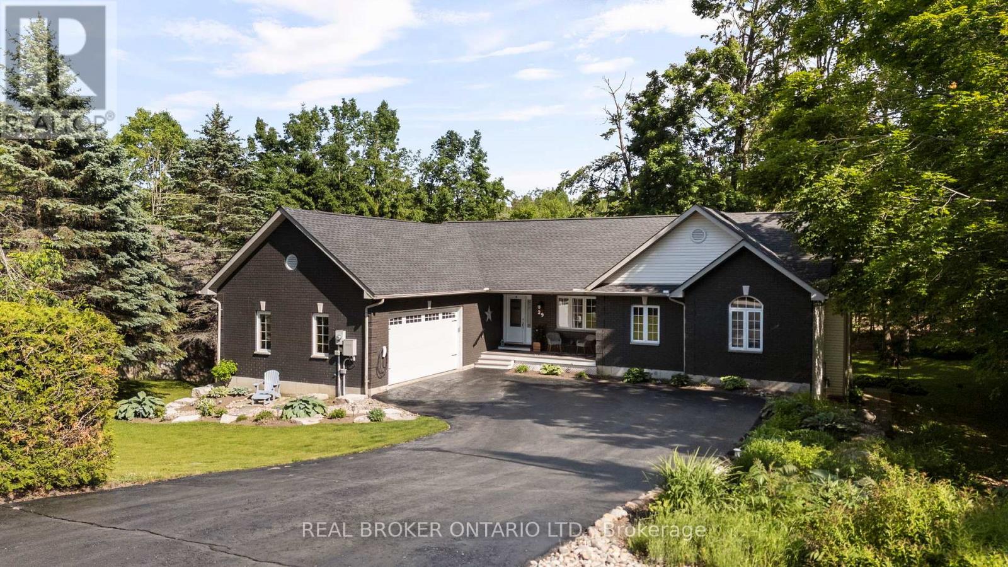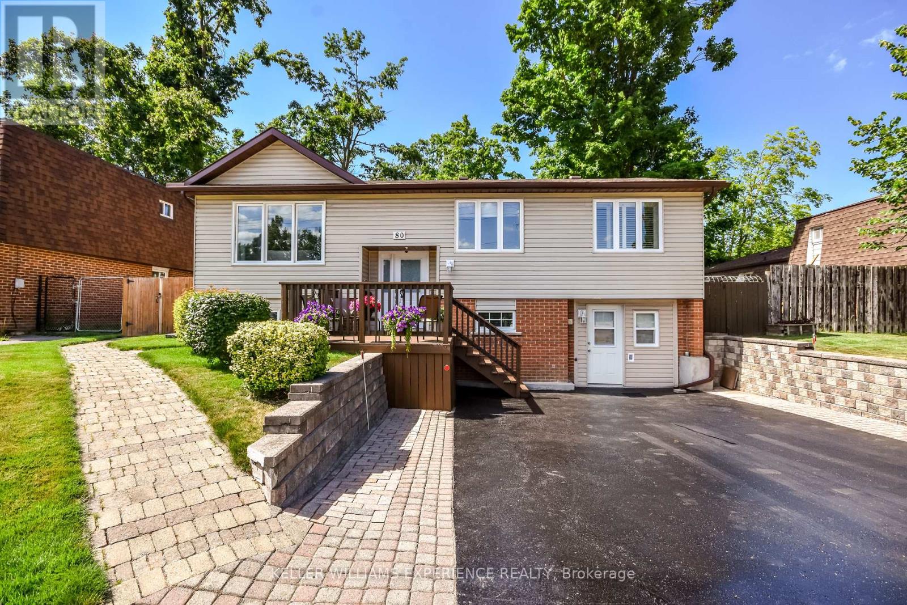22 Shadeland Crescent
Hamilton, Ontario
Custom built in 2003 and nestled beneath the Niagara Escarpment, this meticulously maintained 4+1 bedroom home offers breathtaking views and a tranquil, cottage-like setting. Soaring 10ft ceilings, oversized windows, and rounded corners add elegance and natural light throughout. The freshly painted interior features new kitchen appliances with gas cooktop option all under a 5-year warranty. The spacious primary bedroom features a two-sided gas fireplace shared with the spa like ensuite creating the ultimate retreat. Walk-in closets in every bedroom, central vac, RO water at all sinks, and two fruit cellars enhance everyday living. The finished basement with 9ft ceilings, separate entrance, and roughed-in kitchen offers in-law or income potential. Step outside to a pie-shaped private lot backing onto lush green space with a multi-tiered waterfall and hot tuba true backyard oasis. The oversized exposed aggregate driveway fits 6 cars. Move-in ready and surrounded by nature, this home combines comfort, luxury, and lifestyle in one exceptional package. (id:60365)
Lot C Apple Terrace
Milton, Ontario
More than $250k of upgrades! Welcome to this brand-new detached home in Milton's one of the most sought-after neighbourhoods. Thoughtfully crafted, this home blends modern elegance with everyday functionality, making it a perfect fit for families and professionals alike.Step into a bright, open-concept layoutfeaturing soaring ceilings, large windows, and a seamless flow throughout. With a convenient guest suite in the main floor, there's plenty of roomfor living, working, and hosting. The serene primary suite includes a generous walk-in closet for added comfort and convenience. **LOST OF upgrades!$$$** (id:60365)
6004 - 3900 Confederation Parkway
Mississauga, Ontario
Experience elevated urban living in this *fully furnished*, brand-new penthouse, ideally situated within one of Mississaugas most sought-after master-planned communities. Spanning 1,093 square feet, this stylish residence offers 2 bedrooms plus a den and 3 bathrooms. The open-concept layout seamlessly connects the kitchen, dining, and living spaces, leading to a private balcony with sweeping views of the city skyline including stunning vistas of Toronto, Oakville, and the peaceful expanse of Lake Ontario. Thoughtfully furnished with modern elegance, the home is move-in ready and designed for comfort and convenience. Residents enjoy access to exceptional amenities including a fully equipped gym, concierge service, media and game rooms, and a chic party lounge. Underground parking is included, completing the picture of a turnkey lifestyle in a premium urban setting. (id:60365)
Lot A Plum Place
Milton, Ontario
Welcome to this brand-new detached home in Milton's one of the most sought-after neighbourhoods. Thoughtfully crafted, this home blends modern elegance with everyday functionality, making it a perfect fit for families and professionals alike.Step into a bright, open-concept layout featuring soaring ceilings, large windows, and a seamless flow throughout. With a convenient guest suite in the main floor, there's plenty of room for living, working, and hosting. The serene primary suite includes a generous walk-in closet for added comfort and convenience. (id:60365)
66 Twelfth Street
Toronto, Ontario
Lakeside Living in Sought-After New Toronto! Ideally located just one block from Lake Ontario, this charming and updated home offers the perfect blend of comfort, convenience, and lakeside lifestyle in the heart of the highly desirable New Toronto community. Step inside to discover modern upgrades throughout, including 200-amp electrical service, updated wiring, updated windows, newer roof, and A/C for year-round comfort. A spacious aluminum sunroom addition adds valuable living space and overlooks a beautifully maintained backyard; complete with a large deck and pool, perfect for entertaining or relaxing with family and friends. Enjoy rare 3-car parking, including a detached single-car block garage; a true bonus in this area! Originally a 3-bedroom layout, the home has been smartly reconfigured into a large 2-bedroom, offering generous room sizes and flexibility. Easily converted back to 3 bedrooms if needed. The home has been freshly painted and is move-in ready. A separate side entrance provides excellent potential for an in-law suite or income opportunity, ideal for extended families or savvy buyers. Located just steps from the Waterfront Trail, Rotary Peace Park, and Prince of Wales Park, this is a dream setting for dog walkers, runners, cyclists, and anyone who loves the outdoors. Unwind with stunning lake and city skyline views just minutes from your doorstep. Close to TTC, GO Transit, schools, shops, and all amenities, this home offers the best of both worlds; peaceful lakeside living with easy city access. Don't miss this rare opportunity to own a beautifully maintained home in one of Toronto's most vibrant and evolving lakefront communities! (id:60365)
26 Foxmeadow Road
Toronto, Ontario
Your forever home awaits in Richmond Gardens! Welcome to 26 Foxmeadow Rd, a rare and beautifully kept two-storey family home on one of the most peaceful, tree-lined streets in Etobicokes highly sought-after Richmond Gardens neighbourhood. Known for its large lots, top-rated schools, and strong sense of community, this is the kind of place where families settle in and stay for generations. Set on an above average sized 62ft x 100ft lot (widening to 66ft at the back), the property offers exceptional space (nearly 3000sf(!) of finished interior space!) both inside and out, including a pool-sized backyard. The well-designed floor plan features separate living, dining, and family rooms, an open-concept living/dining area, and a main floor powder room. There is also a main floor den that can be used as a private office or fifth bedroom, plus a custom Marcon kitchen designed for both style and function. The expansive basement offers space for a recreation area, home gym, or in-law suite. Additional features include a fully integrated irrigation system, two-car garage with a four-car driveway, a primary bedroom with ensuite bath, and a professionally landscaped backyard with inground irrigation sprinkler system. This home is perfect for entertaining, gardening, and enjoying sunny afternoons and quiet evenings. Families love the area for its highly rated schools, including Richview Collegiate (French Immersion and AP programs), Father Serra, and Michael Power/St. Joseph. Steps to Silvercreek Park, playgrounds, and Humber River trails, with Richview Parks sports facilities nearby.Everyday convenience is unmatched shops, groceries, cafes, libraries, and community centres are within walking distance. The upcoming Eglinton Crosstown will add even more value and connectivity. Don't miss this chance to own a spacious, well-kept home on a premium lot in one of Etobicokes most family-friendly and future-forward communities! (id:60365)
38 Garibaldi Drive
Barrie, Ontario
Welcome to this bright and inviting bungalow - the perfect choice for first-time buyers, retirees, or anyone looking for comfort and convenience. The main floor features sun-filled rooms with generous closets and a well-designed kitchen with plenty of storage. The layout is functional and move-in ready, while offering lots of opportunity to add your personal style. The finished basement expands your living space with a large rec room, 3-piece bath, and a 4th bedroom - ideal for guests, teens, or a home office. Step outside to enjoy an oversized back deck, perfect for morning coffee, summer BBQs, or simply relaxing in your own private space. This home has been lovingly maintained and is set in a fantastic location - walk to schools, parks, and the rec centre, with public transit close by and HWY 400 just minutes away for an easy commute. A sought-after bungalow with a finished basement and outdoor entertaining space doesn't come along often. Affordable, versatile, and full of potential - don't miss this chance to make 38 Garibaldi Dr. your new home! More photos to come (id:60365)
375 Champlain Road
Penetanguishene, Ontario
Top 5 Reasons You Will Love This Home: 1) Tucked away in a peaceful waterfront enclave, this property offers the kind of tranquility that invites you to slow down and breathe; whether you're sipping morning coffee by the water or enjoying a quiet evening under the stars, the stillness here is something special 2) With soft, sandy beaches stretching out from your doorstep, it's easy to imagine carefree summer days filled with swimming, sandcastles, and shoreline picnics, with a shallow, gentle entry making it perfect for families and guests of all ages 3) From the gleaming interiors to the tidy exterior, you'll appreciate the impeccably maintained and proudly cared for, boasting a pride of ownership the second you drive up to this home 4) Despite its peaceful setting, this retreat is just minutes from all the essentials with shops, restaurants, highways, and everyday amenities are within easy reach 5) The waterfront has been beautifully landscaped to create a private oasis, with gardens, lush greenery, and stone accents enhancing the natural beauty of the shoreline. 1,618 above grade sq.ft. (id:60365)
401 - 1 Chef Lane
Barrie, Ontario
Corner Suite: bright, sunny, and spacious with a nice view to enjoy living in. Ideally located in the Sought-After Bistro 6, with walking trails and environmentally protected lands nearby. Well-appointed unit with Upgrade, Stainless Steel Appliances (Fridge, Stove, Built-In Dishwasher), Double-Edged Quartz Countertops (also included in both bathrooms), Backsplash, Pot Lights, and Centre Island Overlooking the Living Room. All Principal Rooms. The Master Bedroom consists of a 3-piece en-suite bathroom with a glass-enclosed walk-in shower and a Walk-In Closet. A Generous-Sized 2nd and 3rd Bedroom, Separate Laundry Room, One underground Parking Space with Storage Locker, and one outside parking space. All Top Off this Lovely Unit! Amenities include a Community Kitchen (also available for rent by residents for private events), a Gym, and a central children's Playground. The Barrie South GO Train Station and a new shopping centre are only a Short Walk Away. No pets please (id:60365)
Upper - 49 Forest Dale Drive
Barrie, Ontario
UPDATED MAIN FLOOR FOR LEASE IN PRIME NORTH BARRIE WITH EXCLUSIVE BACKYARD ACCESS! This main floor unit for lease offers over 1,450 square feet of updated living space in a raised bungalow located in a prime North Barrie neighbourhood. The refreshed kitchen features a tile floor, modern appliances and a walkout to the deck, while the living room showcases hardwood floors and French doors that create an inviting atmosphere. The primary bedroom also offers a walkout to the deck, and all four bedrooms are finished with easy-care vinyl flooring, making this home both stylish and practical. Step outside to enjoy exclusive use of a private backyard with a deck and gazebo. The location is surrounded by parks, Barrie Country Club, East Bayfield Community Centre, Barrie Sports Dome and endless shopping, dining, and entertainment on Bayfield Street. Commuters will appreciate the quick access to Hwy 400, and RVH is only a short drive away, making this an excellent choice for medical professionals. Added conveniences include a garage parking spot, a driveway parking spot and shared on-site laundry. The unit is currently vacant, easy to show and available with flexible possession. (id:60365)
29 Nordic Trail
Oro-Medonte, Ontario
*Overview* Welcome To 29 Nordic Trail, A Spacious And Versatile 5-Bedroom, 3-Bathroom Home Tucked Into The Heart Of Sought-After Horseshoe Valley. Backing Onto The Former Highlands Golf Course, This Well-Maintained Property Offers A Scenic And Private Setting With The Perfect Balance Of Nature And Convenience, Ideal For Families, Multigenerational Living, Or Those Working From Home. *Interior* With A Thoughtful Layout And Over 3,000 Sq Ft Of Finished Space, This Home Offers Flexibility For Growing Families. The Basement Features A Separate Entrance With An Area Previously Used As A Home Based Business And Having In-Law Potential. Bright Living Areas, Spacious Bedrooms, And A Layout That Flows With Ease Make Everyday Living And Entertaining Effortless. *Exterior* Enjoy Peaceful Views Of The Treed Landscape And Former Golf Course. The Oversized 2 Car Garage Is Larger Than It Appears And Includes An Electric Vehicle Charger, Plus Extra Space For Storage, Tools, Or A Home Workshop. Located In A Quiet, Established Neighbourhood Surrounded By Walking Trails And Outdoor Recreation. *Notable* Equipped With A Full-Home Generac Generator For Peace Of Mind. School Bus Stop At The Corner Of Nordic Trail & Alpine For W.R. Best Memorial Public School And Eastview Secondary School. Brand New Horseshoe Heights Elementary School And Community Centre Opening September 2025, Just Two Minutes Away. Minutes To Horseshoe Resort For Skiing, Golf, And Vetta Nordic Spa. Convenient Access To Barrie And Highway 400 Via Line 4 And Horseshoe Valley Road. (id:60365)
80 Cundles Road E
Barrie, Ontario
Welcome to this meticulously maintained 3 + 1 bedroom raised bungalow, offering almost 1,900 sq. ft. of comfortable living space in the heart of Barrie. Set on manicured lawns and surrounded by beautifully landscaped gardens with a full irrigation system, this property is designed for easy care and year-round enjoyment. Perfectly suited for a variety of lifestyles, this home boasts two kitchens, one on the main level and another on the lower level, plus two recently renovated bathrooms. It provides flexibility for multi-generational living, making it an excellent choice for families wishing to keep aging loved ones close while still maintaining independence. At the same time, its spacious design and finished lower level make it equally ideal for a growing family in need of extra living space.Thoughtfully updated and exceptionally cared for, this home features a newer furnace and air conditioning system (2017), a water softener and filtration system, central vacuum, and numerous modern upgrades. The garage has been converted into a functional workshop, but can easily be returned to a traditional garage if desired. Located in a central Barrie neighbourhood with easy access to transit, shopping, and restaurants, this property combines convenience, pride of ownership, versatility, and an excellent opportunity for families at every stage of life. This is 80 Cundles Rd E - Book your showing today! (id:60365)

