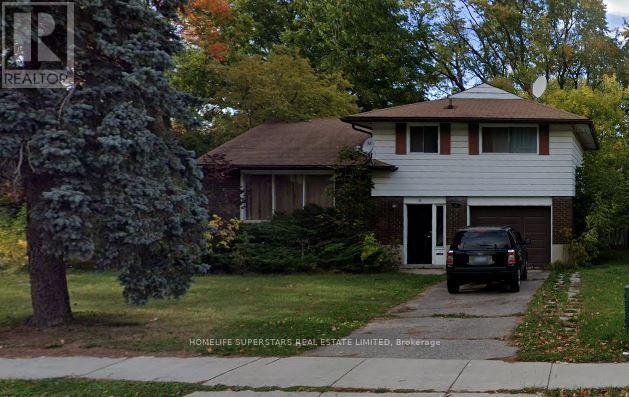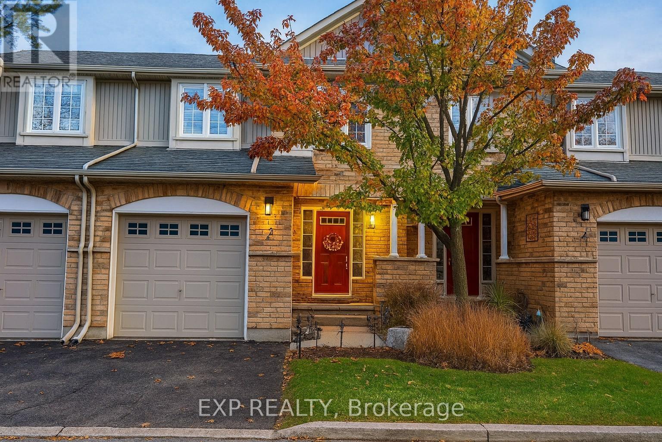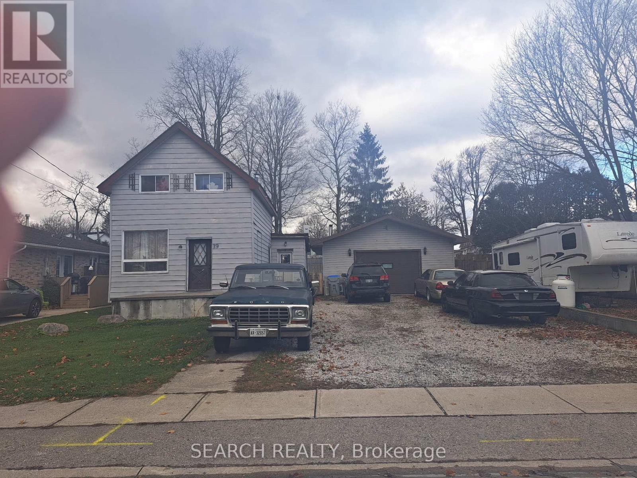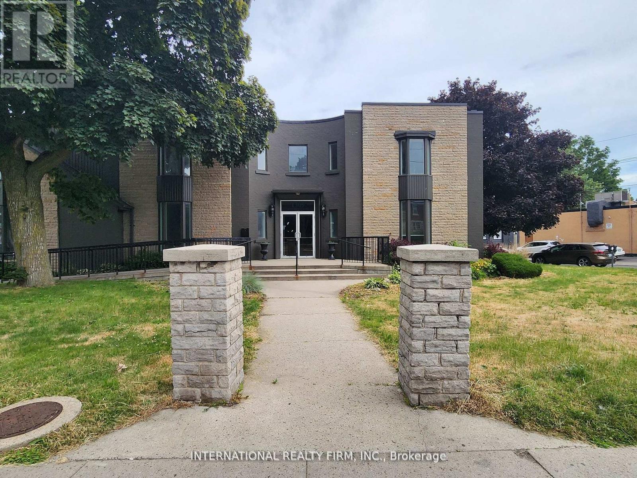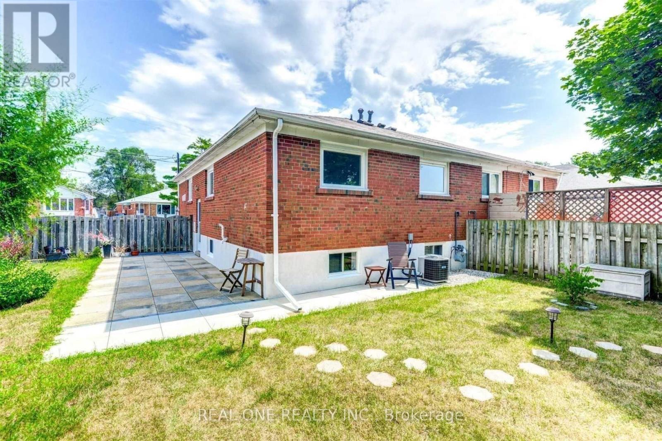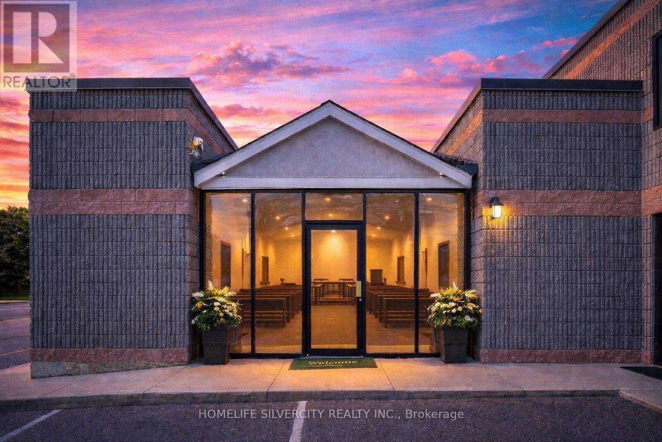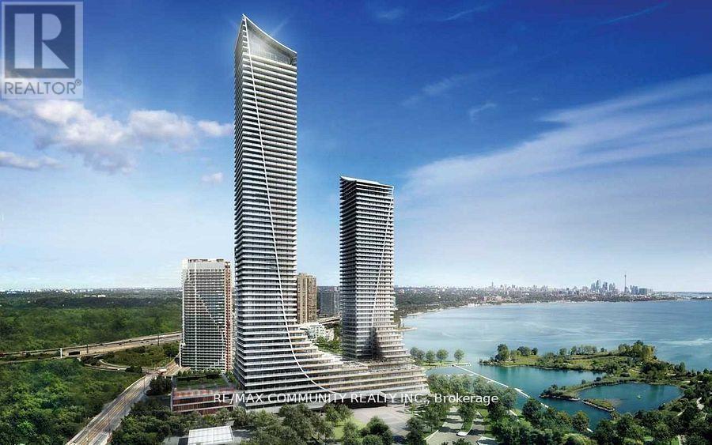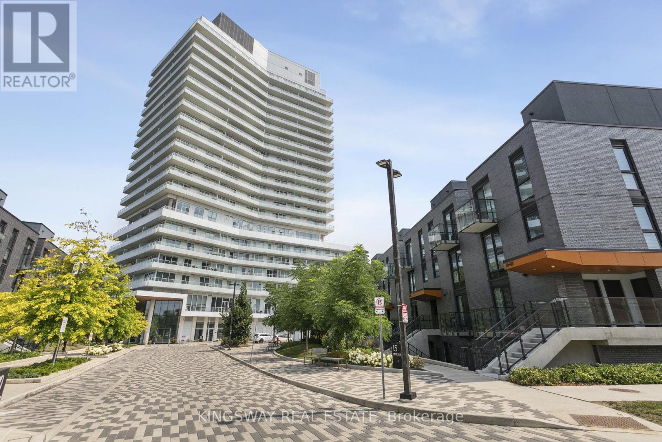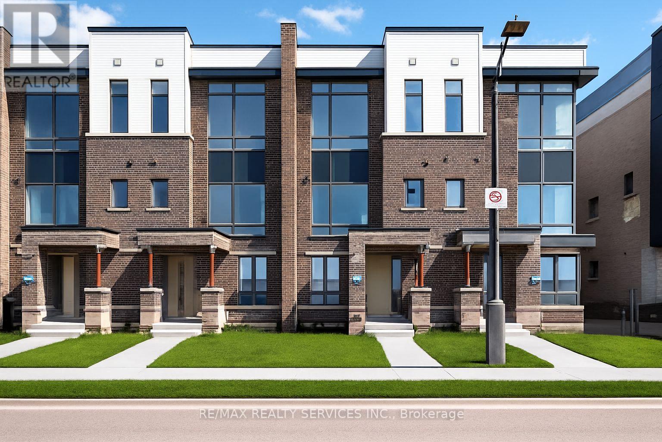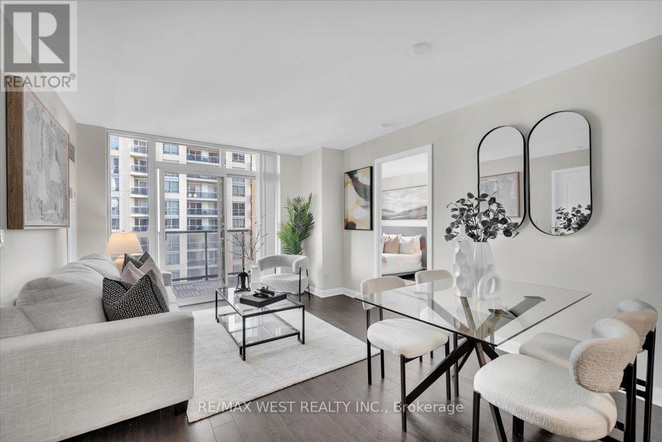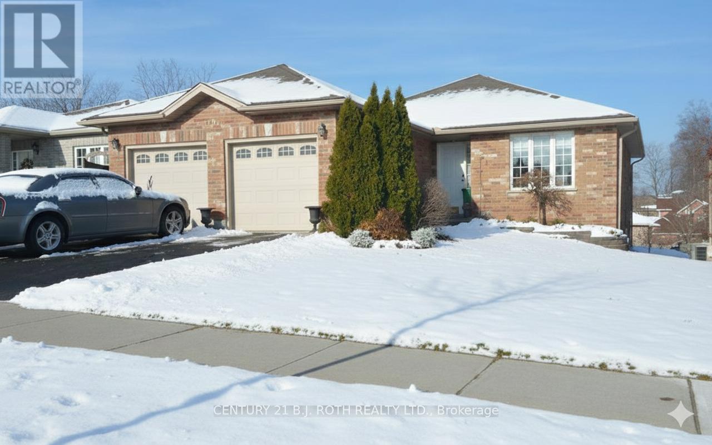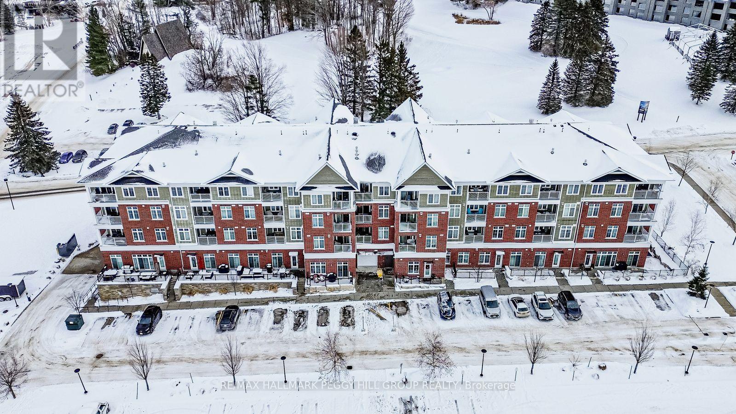56 High Street
Waterloo, Ontario
Well maintained detached house available for rent. 3 Bedrooms on Top Floor and Study Plus Rec Room in Basement. Walking Distance To University Of Waterloo and Wilfred Laurier University. Ideal for a Group of 3 or 4 Students. Showings available on weekends, available 1 May 2026. (id:60365)
5 - 15 Bannister Court
Cambridge, Ontario
Enjoy quiet, comfortable living in this spacious townhome located on a private cul-de-sac in desirable West Galt. Backing onto the Carolinian Forest, the home offers a peaceful, green setting with no rear neighbours and plenty of natural light throughout. With over 2,400 sq. ft. of living space, the open-concept main floor features a bright kitchen with island, generous living and dining areas, and a walk-out to a large deck-perfect for relaxing after work or enjoying outdoor meals. Upstairs, the oversized primary bedroom includes a walk-in closet and a beautifully updated ensuite bathroom. Two additional bedrooms and a full bathroom provide plenty of space for families, roommates, or a home office setup. The finished basement adds valuable extra living space with a walk-out to a ground-level patio, a convenient powder room, in-suite laundry, and flexible space ideal for a recreation room, gym, or work-from-home area. Close to parks, trails, schools, and everyday amenities, this home offers the best of quiet living with city convenience. (id:60365)
19 Coleman Street
Huron East, Ontario
Prime Location with Endless Potential. Incredible opportunity on a large 76 x 132 ft fenced lot directly across from a park and open green space. This property features a massive workshop, ample parking, and easy highway access just around the corner. The home requires major renovations but offers tremendous upside for buyers looking to build equity through improvements. Perfect for investors or handy homeowners ready to create lasting value. Enjoy the rare combination of a spacious lot, prime location, and limitless potential-right across from a serene park setting. With plenty of parking, a huge workshop, and space to grow, this property is a true diamond in the rough. Bring your vision, roll up your sleeves, and turn this fixer-upper into a profitable investment or dream home. (id:60365)
1309 King Street E
Hamilton, Ontario
Prime corner lot with three street frontages at major intersection with massive parking lot. Great visibility and access. Great access to major public transit station. Billboard in front available for large street sign. Current building is two stories, very solid and big with up to 6500sf of usable space. 2 billboards ready for your street signage. Perfect for many uses events, government, social services, transportation depot, parking lot, movies, etc. Listing agent will not represent buyer - buyer must their own agent. Ultra low rent for 1-2 year lease (longer lease, if agreed, will mean higher rent). (id:60365)
Bsmt - 3482 Ashcroft Crescent
Mississauga, Ontario
### Absolutely Your Show Stopper!!! * Bright * Spacious * Upgrades! Large Windows !!! Lots Of Natural Light, Many Upgrades Throughout! Modern Tasty! Mins To Square 1 City Center/ U Of T Miss/Go Transit/ 403/Golden Plaza/High Ranked Schools! **Great Unit Wait For Nice Tenant!!! Tenant To Pay 40% Bills(Utilities & Hot Water Tank Rental). ***Photos Taken Before Furniture Moved, Available Feb 1st. Landlord Prefer Small Family. Your Own Laundry. (id:60365)
7070 Pacific Circle
Mississauga, Ontario
This well-maintained space is ideal for a church or religious organization, offering a welcoming main-floor reception area filled with natural light. The property includes several rooms across the main and second floors, suitable for prayer areas, offices, classrooms, or meeting rooms. Washrooms are available on both levels for added convenience. The space features a private entrance and dedicated parking spots, providing easy access and privacy for congregants and staff. Freshly painted with new flooring throughout, it offers a clean, modern, and peaceful environment ready for immediate use. Suitable for church services, prayer meetings, religious education, or community gatherings. (id:60365)
6103 - 30 Shore Breeze Drive
Toronto, Ontario
Newer Condo unit In Eau Du Soleil Sky Tower with a breathtaking view of lake and marina . Engineered hardwood flooring, Stainless Steel Appliances and 10' high ceiling. Walk out to large balcony from both living and bedroom. Luxurious amenities include Saltwater pool, Games room, Lounge, Gym, Concierge, CrossFit training studio, Yoga & Pilates studio, Party room, Guest suites, Rooftop patio overlooking the City & Lake. ***Access to exclusive Sky Lounge*** (id:60365)
604 - 20 Brin Drive
Toronto, Ontario
Location! Set in the heart of Old Mill, one of Toronto's most desirable neighbourhoods, this stunning 6th-floor residence offers sophisticated urban living surrounded by nature and convenience. 2-Bedroom, 2-Bathroom Condo with Expansive Wrap-Around Balcony. Step onto your 361 sq. ft. wrap-around balcony, featuring professionally installed floor tiles and facing both NE & NW to capture sunlight throughout the day - perfect for morning coffee or evening relaxation. Humber River Park is just steps away, offering year-round hiking, snowshoeing, recreational trails, and salmon spotting in the fall. This 831 sq. ft. suite showcases a thoughtful layout with high-quality finishes throughout. The spacious L-shaped kitchen offers abundant cabinetry, complemented by a custom floor-to-ceiling shelved pantry for exceptional storage. A large custom island includes two double electrical outlets and an overhang for seating - ideal for entertaining or casual dining. The open-concept living and dining areas flow seamlessly onto the balcony through glass walkouts, also accessible from the second bedroom. The primary bedroom features breathtaking views through floor-to-ceiling windows and a generous walk-in double closet. The welcoming foyer includes a double closet and an enclosed laundry area with upgraded front-loading washer and dryer. Custom roller blinds throughout the suite add both elegance and privacy. (id:60365)
3051 Meadowridge Drive
Oakville, Ontario
Fully furnished ready to move in 2025-built townhome in the highly sought-after Joshua Meadows community. Perfectly positioned for privacy, this home faces a tranquil pond with no front neighbors. Designed with a smart, functional layout, the home offers 4 bedrooms, 3.5 bathrooms, and an oversized 2-car garage plus a 2-car driveway. A welcoming foyer leads to a spacious guest bedroom with a full bathroom, along with direct access to the large garage. On the second enjoy an open-concept living space featuring a bright kitchen, dining area, and family room. Large windows bring in serene views of the pond, and the family room walks out to a generous balcony-perfect for entertaining or relaxing. The third floor hosts 3 bedrooms, including a primary suite with a private ensuite, walk-in closet, and unobstructed pond views. The two additional bedrooms each have access to their own large shared balcony, adding even more outdoor space. With its rare privacy, modern finishes, and move-in-ready furnishings, this home is the perfect blend of comfort, convenience, and style. All the existing furniture is included in the rent. (id:60365)
1011 - 1 Michael Power Place
Toronto, Ontario
First time on the market! This is one of the best 2 bedroom, 2 bathroom layouts in Vivid Condos, offering a true split floor plan with 2 full bathrooms. Premium parking on P1 and an oversized locker on P1, so no long ramp drives! Located in the highly sought after Michael Power Place, where style meets convenience. Only a 5 minute walk to Islington Subway and minutes to Kipling GO, Hwy 427, and the QEW. The open concept living, dining, and kitchen area features stainless steel appliances, a large free standing centre island with a quartz waterfall countertop, and crisp white shaker style cabinetry with upper glass inserts. The mosaic backsplash complements the stainless steel appliances and the laminate flooring adds a warm, modern feel throughout the space. Both bedrooms are generous in size and include closets with built in inserts for excellent storage. The primary bedroom also features its own private ensuite. A nice size balcony with decking tiles is perfect for morning coffee or evening tea. Vivid Condos at 1 Michael Power Place offers a full range of amenities including 24 hour concierge and security, ample visitor parking, an indoor pool, a fully equipped gym with change rooms, a theatre and media room, billiards lounge, library, and multipurpose rooms for meetings or social gatherings. Designed for comfort and convenience, the building provides quiet spaces to unwind and social areas to enjoy, creating a community focused lifestyle in the heart of Etobicoke. (id:60365)
Upper - 194 Livingstone Street E
Barrie, Ontario
Main-Level Bungalow for LeaseThis bright and spacious main-floor bungalow offers 3 bedrooms, including 2 generous-sized rooms, and 1.5 bathrooms, making it a comfortable and functional space for families or professionals. Enjoy an open, welcoming layout with shared on-site laundry for added convenience.Located close to all major amenities-shopping, dining, parks, and schools-and set in an excellent commuter location with easy access to transit and major routes.Tenant responsible for 50% of utilities. Stove to be installed before possession. Some photos are virtually staged. (id:60365)
217 - 40 Horseshoe Boulevard
Oro-Medonte, Ontario
STYLISH & IMMACULATELY KEPT CONDO IN HORSESHOE VALLEY'S PREMIER FOUR-SEASON DESTINATION! This beautifully maintained Copeland model condo offers a lifestyle surrounded by nature, recreation, and endless opportunities for adventure. Residents are just steps from world-class resort facilities, including an 18-hole golf course, zipline and aerial adventure park, tennis courts, mini golf, spa, fitness centre, clubhouse, dining, indoor and outdoor pools, hot tubs, and saunas. Winter brings 29 alpine ski runs, 30 km of Nordic trails, snow tubing, and fat biking, while summer invites lift-access mountain biking, hiking, boating, and days on the fairways. The southeast-facing layout is bright and open, enhanced by thoughtful design elements and a cohesive modern aesthetic. The living room features a gas fireplace and a walkout to a balcony framed by peaceful treed views. The kitchen highlights espresso cabinetry, granite countertops, a tiled backsplash, and stainless steel appliances. A spacious primary suite features a double closet and private 3-piece ensuite with a granite-topped vanity, while the second bedroom enjoys a balcony walkout and nearby 4-piece bath, also with a granite-topped vanity. Complete with in-suite laundry, secure entry, elevator access, storage locker, and surface parking, with the option of underground parking available for an additional fee, this turn-key condo is ideal for weekend escapes, full-time resort living, or potentially generating income through Horseshoe Valley Resort's rental program. This #HomeToStay offers the perfect opportunity to live, play, and unwind! (id:60365)

