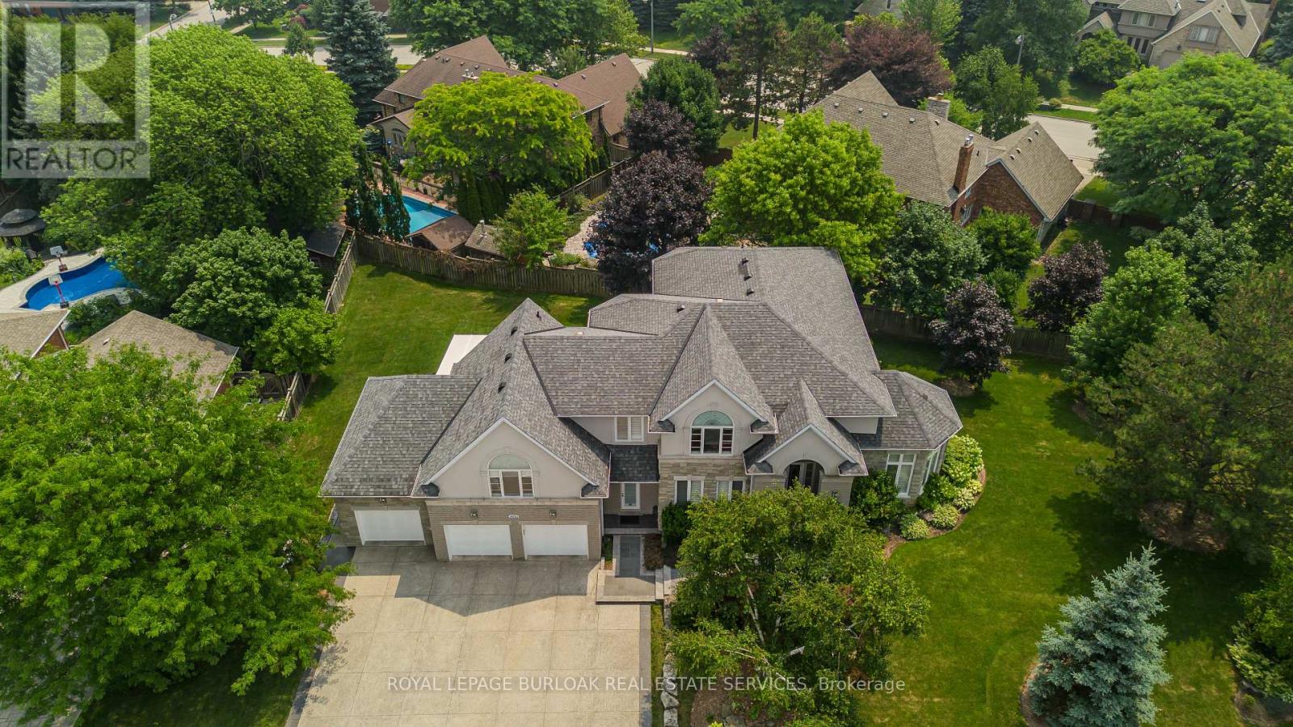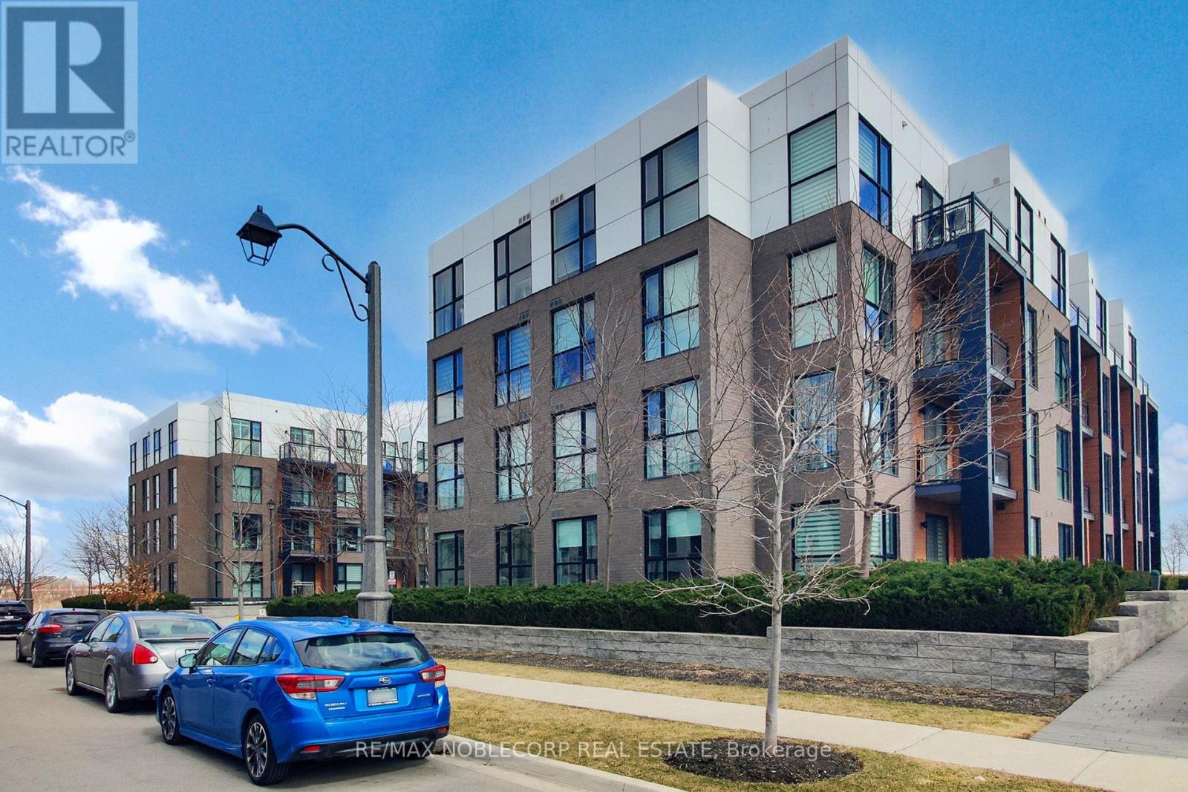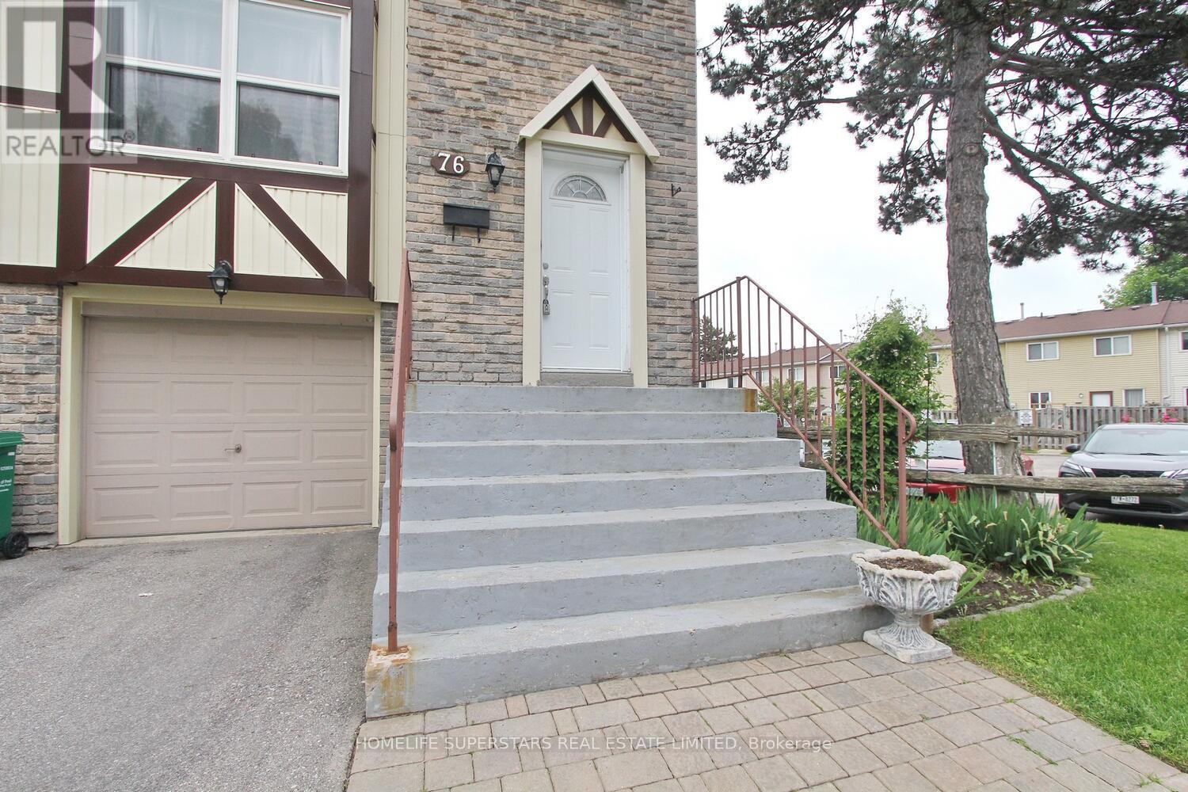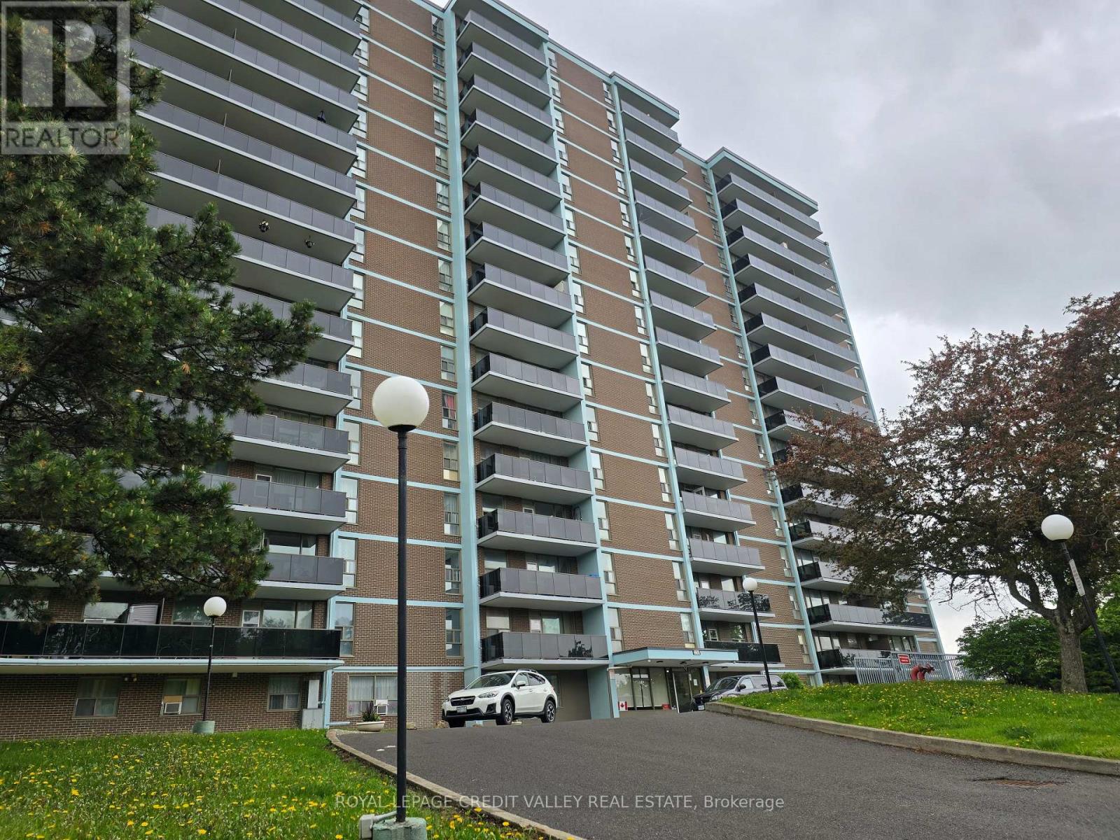1403 - 185 Legion Road
Toronto, Ontario
Welcome To Unit 1403 - 185 Legion Rd N In The Demand Mimico Neighbourhood. This Sun-Filled Unit With Unobstructed Views Features Floor To Ceiling And Wall To Wall Windows; Spacious 1+Den 690Sq Ft, Freshly Painted, And New Light Fixtures; The Open Concept Layout And Over-Sized Balcony Are Perfect For Entertaining; BONUS** Maintenance Fees Are All Inclusive. The Building Features 5 Star Resort Style Amenities Including An Outdoor Pool, Hot Tub, Gym, Theatre Room And 24/7 Concierge & Very Well Managed Building. Just Steps To Many Shops, Restaurants, Parks, TTC,Paths And Amenities And Minutes To Pearson Airport, Gardner Expressway and Hwy 427. You Don"t Want To Miss. (id:60365)
2811 - 4011 Brickstone Mews
Mississauga, Ontario
** One Parking & One Locker Included ** Nice South-West View, Psv 1 Building In The Heart Of Mississauga * Spacious Open Concept W/Kitchen, Den, Living/Dining Room. Laminated Floors, Stainless Steel Appliances. Large Windows & Balcony. Building Is Steps Away From Square One Shopping Centre, City Centre, Ymca, Hwy 403. Approx. 30000 Sq Ft Of Amenities Including Gym, Sauna, Exercise Room, Movie Room, Party Room And Bar, Library, Games Room, And Much More. (id:60365)
1400 Tamworth Court
Burlington, Ontario
Welcome to this exceptional residence on a quiet court in the prestigious Tyandaga Highlands community. Set on a rare corner lot, this fully renovated home offers 6039sf of living space, ideal for large or multigenerational families seeking luxury, privacy, and functionality. Upon arrival, the curb appeal is strikingan elegant brick and stone façade, landscaped grounds with stone retaining walls, and a 9-car concrete driveway, plus a rare triple car garage. A grand archway entrance and spiral staircase set the tone for the upscale finishes found throughout. Step inside to a bright, open-concept layout designed for everyday luxury. Hardwood floors and California shutters run throughout, complemented by refined details including tray ceilings, wainscotting, and crown moulding. The formal living room is flooded with light from 4 large windows and features a gas fireplace. The spacious dining room is ideal for hosting, while the show-stopping kitchen offers quartz countertops, island with seating for 5, built-in appliances, dual wall ovens, and a sun-lit breakfast nook with access to the back deck. A family room with gas fireplace and a home office complete the main level. Upstairs, the primary suite feels like a retreat, complete with a large walk-in closet, a spa-inspired ensuite with a freestanding tub, oversized glass shower w/ bench, and dual sink vanity. 2 additional bedrooms share a modern 4pc bathroom. A separate upper-level wing, accessible through a 2nd staircase, offers a private bedroom with 2 walk-in closets, sitting room, and ensuite bath perfect for in-laws, teens, or a live-in nanny. The fully finished basement with separate entrance includes a rec room w/ fireplace, full kitchen w/ heated floors, bedroom, and 2 3pc bathrooms (one with heated floors)an ideal secondary living space. Outside, enjoy a pool-sized yard with elevated deck, large patio with pergola, and ample green space for kids and pets. This home is truly one-of-a-kind, don't miss out! (id:60365)
1 - 5050 Harvard Road
Mississauga, Ontario
Welcome to this beautifully maintained end unit townhouse, built by Daniels and a former Daniels model home, located in the heart of the highly desirable Churchill Meadows community. Bright, spacious and freshly painted, this home is move-in ready and perfect for families, professionals or investors. This home with 3 bedrooms, 3.5 bathrooms and finished basement offers 1877 square feet of living space, providing ample space for comfortable living. Enjoy a bright, open-concept layout with large windows that flood the home with natural light. As an end unit, this townhouse provides added privacy and extra windows, enhancing the sense of space and light. The fully finished basement with a full 4 pcs bathroom offers versatile living options, ideal for extended family, guests, or a private office space. The kitchen features stylish and functional granite countertops plus breakfast island, perfect for meal preparation and entertaining. The primary bedroom with 4 pcs ensuite boasts two walk-in closets, ensuring all your wardrobe needs are met. Enjoy the convenience of having a walk-out to deck & fully fenced yard offering a secure and inviting area perfect for entertaining, children's play, or pets. Benefit from the inside entry to the home from the attached garage, providing secure and easy access. Located in sought after Churchill Meadows, walking distance to parks, schools, shopping and public transit, Minutes to Erin Mills Town Centre, Credit Valley Hospital, Highway 403 & 407. Close to top-rated schools, restaurants and community amenities. Don't miss this rare opportunity to own a standout home in one of Mississauga's most convenient and family friendly neighborhoods. Some photos have been virtually staged. (id:60365)
230 Harold Dent Trail
Oakville, Ontario
Welcome to Your Ideal Family Retreat in the Heart of the Prestigious "Preserve" Community! This stunning Mattamy-built Freehold Townhouse End-unit offers the perfect blend of luxury, comfort, and functionality across 1,871 sq ft of beautifully designed Living Space with a Double-Car garage. 9 foot Ceilings on both the Main and 2nd floors, this bright and airy home is thoughtfully laid out to suit Modern Family Life. Featuring 4 spacious Bedrooms, 3 full Bathrooms and 1 Powder room, this Home has Space for Everyone. The main floor includes a Versatile Bedroom with a Walk-in closet and 4-piece Ensuite ideal as a Guest room, Office, or In-law Suite. The convenient Laundry room is also located on this level. Upstairs, enjoy Open-concept living with a large Modern Kitchen boasting Quartz Countertops, a Central Island, and Premium BOSCH Stainless Steel Appliances. Charming kitchen features convenient kick vacuum and central vacuum system for easy cleaning. The Dining area leads directly to a Private Terrace, perfect for your Morning Coffee, Gardening, or Entertaining Guests. A bright Family room (which can double as an Office) and Powder room complete this level. The Primary Bedroom features elegant Double Doors, a Walk-in closet, and a private 4-piece Ensuite. The third floor offers two additional Bedrooms and a full Bathroom perfect for Children or Guests. Additional highlights include a Double-car Garage, a functional Layout throughout, and friendly Neighbors. Enjoy easy access to Top-ranking Schools, Parks, nature Trails, Shopping, Public Transit, Highways, and the Future Community Center & Library. This Exceptional Home is Move-in Ready !!! Don't miss out on this must-see home! (id:60365)
214 - 210 Sabina Drive
Oakville, Ontario
Opulence is the perfect word to describe the lobby as soon as you enter this stunning condo building. Great view, Gorgeous Balcony. The unit is charming and perfect for nature lovers. Trails all around the building and lake, 2 ponds nearby. The property offers a low maintenance fee, making it an ideal choice for easy living. as well as it boasts modern finishes, including a spacious kitchen with stainless steel appliances and quartz countertops. Conveniently located across the street from a shopping plaza, you'll find a Walmart, LCBO, medical clinic, restaurants, and more. For families, the highly regarded Dr. David Williams Elementary School is within walking distance. The condo is just steps away from charming downtown Oakville, close to Lion's Valley Park, the Sixteen Mile Sports Complex, and the new community center. Commuters will love the proximity to the GO Train station. This unit offers a spacious 561 sq. ft. balcony and comes with one underground parking spot. Facing east, you'll enjoy a beautiful view of the pond, the perfect backdrop for peaceful mornings. Set in a tranquil area surrounded by nature, this condo is ideal for nature lovers, young couples, and first-time homebuyers looking for a serene lifestyle in a vibrant community (id:60365)
215 River Oaks Boulevard E
Oakville, Ontario
Exceptional Inside & Outside ! High-End & Morden In Upgrades. Across From Park In River Oaks. Dream Bkyrd W/Custom Porch, Fireplace Salt Water Heated Pool, Resort-Style Backyard, Perfect For Entertaining. Spectacular Dream Custom Kitchen & Massive Island Open To Brkfst Rm & Sunken Fam Rm. Formal Dng Rm. Custom Baths, 3 Fireplaces, New Furnace, Air, Windows, Main Floor Den & Fshed Bsmt ! Too Many Features To List! (id:60365)
22 Ungava Bay Road
Brampton, Ontario
Absolutely stunning and impeccably upgraded 4-bedroom detached upper-level home in a highly sought-after community, offering the perfect blend of luxury and functionality. Boasting 3 full bathrooms on the second floor, including a spacious primary suite with a walk-in closet and a luxurious 5-piece ensuite, this home features a thoughtfully designed layout with living/dining, and family rooms. The modern kitchen comes equipped with granite countertops, stainless steel appliances, and a bright breakfast area. Enjoy the convenience of a dedicated laundry space and ample parking with a 3-car driveway plus a 1-car garage. Ideally located close to major highways, shopping, transit, and just steps from junior, and middle schools-this home truly has it all. Home is furnished (three bedrooms with beds and sofa and dining table with chairs in living/dining area). (id:60365)
25 - 2006 Martin Gr Road
Toronto, Ontario
Bright & Spacious 3-Bedroom Condo Townhome Backing Onto Park! Welcome to this beautifully maintained and spacious 3-bedroom condo townhome with no house behind, offering peaceful views as it backs onto a serene park setting. Perfectly situated in a central and highly convenient location, this home is just steps away from public transit, schools, shopping, hospital, and Humber College. Enjoy easy access to major highways including Hwy 27 and Hwy 427, and just minutes to Albion Shopping Mall. Surrounded by all essential amenities such as churches, schools, and recreation, this home is ideal for families, students, or investors. Key Features: 3 spacious bedrooms, Private backyard backing onto park, No rear neighbors, Close to public transit, schools, Humber College & shopping, Easy access to Hwy 27 & 427, Minutes to Albion Mall and community amenities. A rare find in a sought-after location don't miss this opportunity! (id:60365)
76 Morley Crescent
Brampton, Ontario
Absolutely stunning end unit townhouse nestled in the heart of a vibrant neighbourhood. Boasting contemporary design and spacious interiors, Newly updated with Hardwood floors on the main and laminate floors on the 2nd floor, freshly painted throughout, open-concept layout flooded with natural light, 3 Great size bedrooms on second floor, 4 piece bathroom, eat-in kitchen with walk-out to fenced backyard, finished basement with access to the extra wide garage. Laundry room with front loader, washer, and dryer. Won't last!! Affordable living, this home is move in ready, great starter home, perfect for young growing family. Conveniently located near schools, plazas, parks, public transit, hwy-410 and brampton civic hospital. Small fee covers water bill, Rogers high speed internet, cable TV, building insurance (id:60365)
Gv211 - 320 City Centre Drive
Mississauga, Ontario
Rare offered amazing SW 1+1 Garden Villa, w/Loft Soaring 10 Ft ceilings. Large Windows.W/O toBalcony. Quiet, bright &well maintained. Hardwood Floors throughout. Full furnished with High Quality Furnitures. Just Pack & Move in! Unit close to elevator and parking spot at the same level. Steps To Square One, Sheridan College & Mohawk College, YMCA, Central Library, Living Arts Centre, Tons of Stores, supermarket& theatre. Mins to Highway 403. Enjoy The City Life Here! (id:60365)
1705 - 235 Grandravine Drive
Toronto, Ontario
Large unit on the upper level with beautiful views. 2 bedrooms, 1 bathroom. Ideal for downsizers , investment or starter home. Well maintained building with all new balconies. Newer updated kitchen and bath. Transit at your doorstep, shopping plaza close by. Quiet and convenient location. The maintenance fee INCLUDES all utilities and property tax. (All Furnitures are also available). (id:60365)













