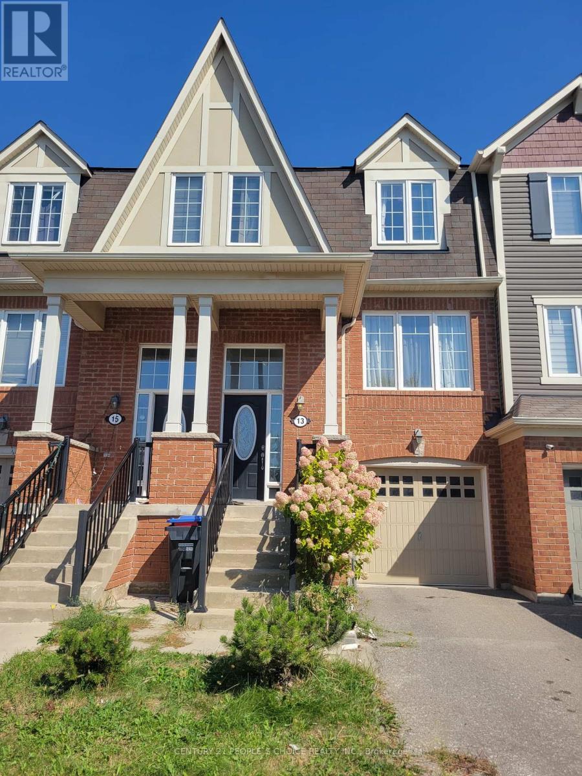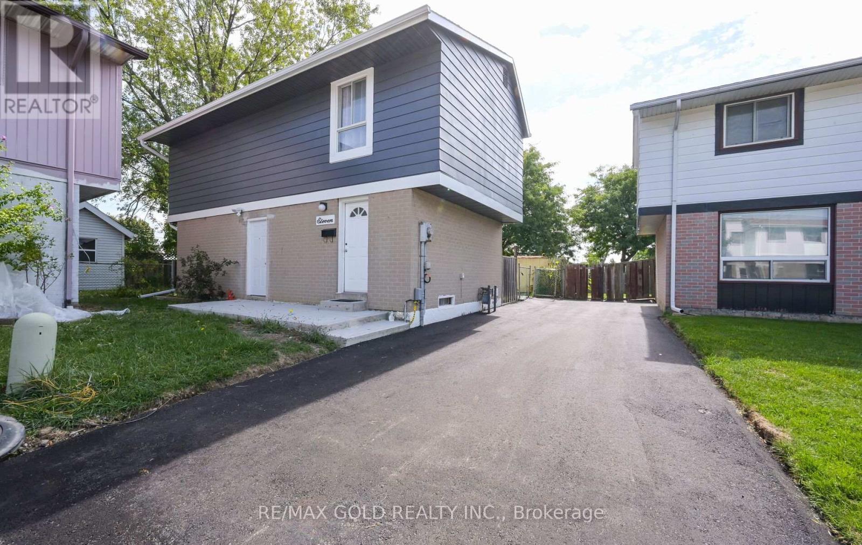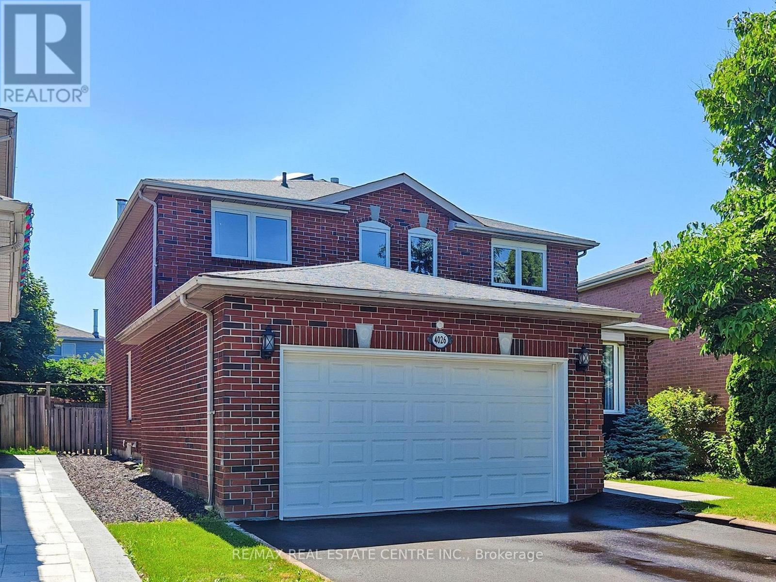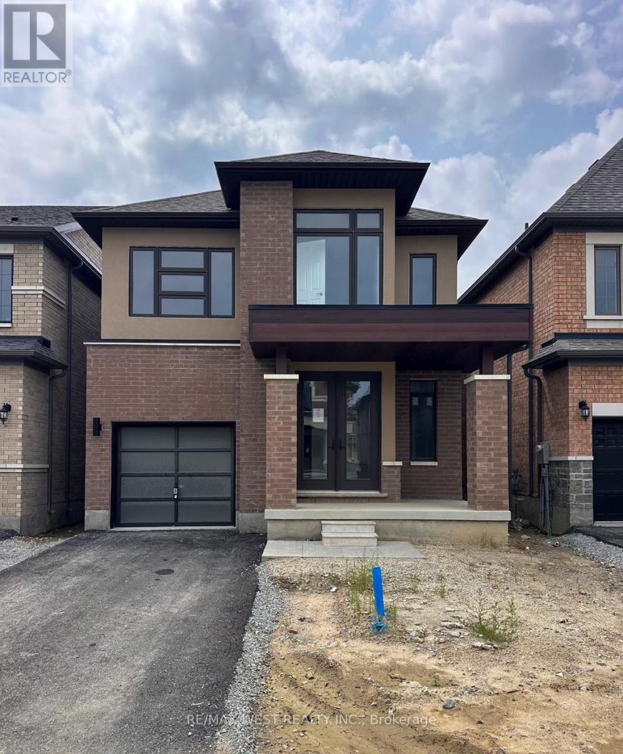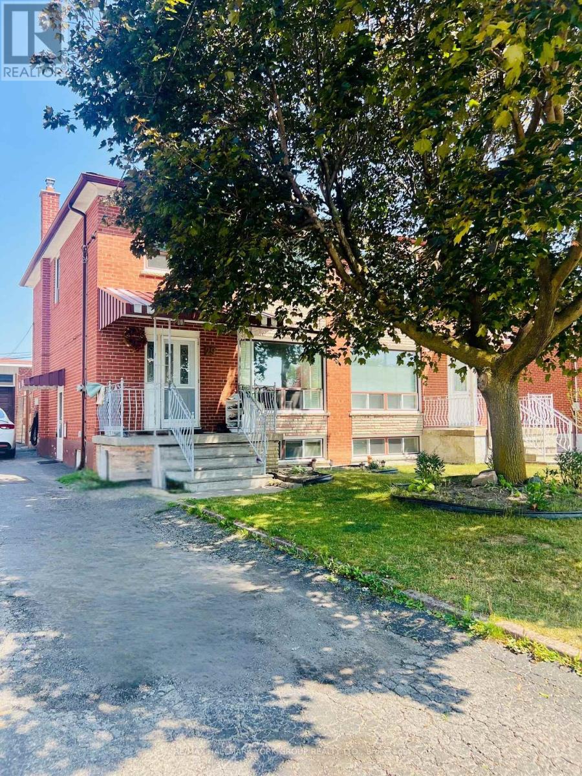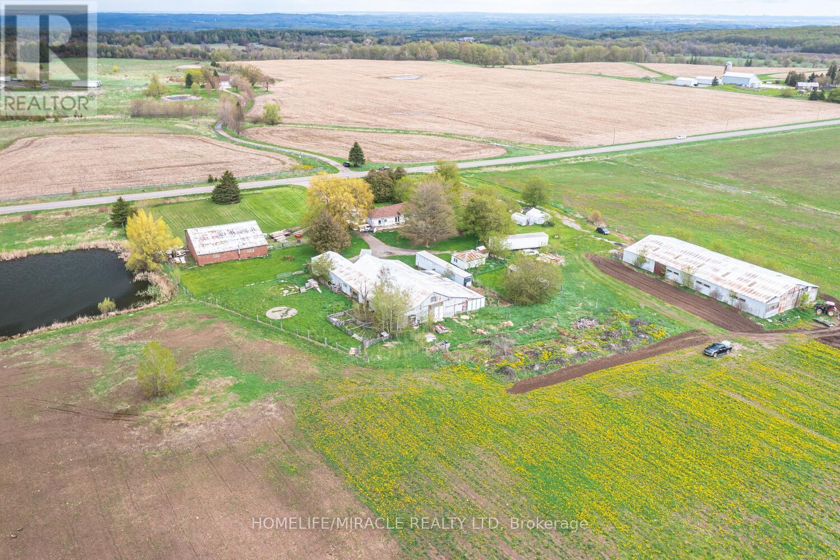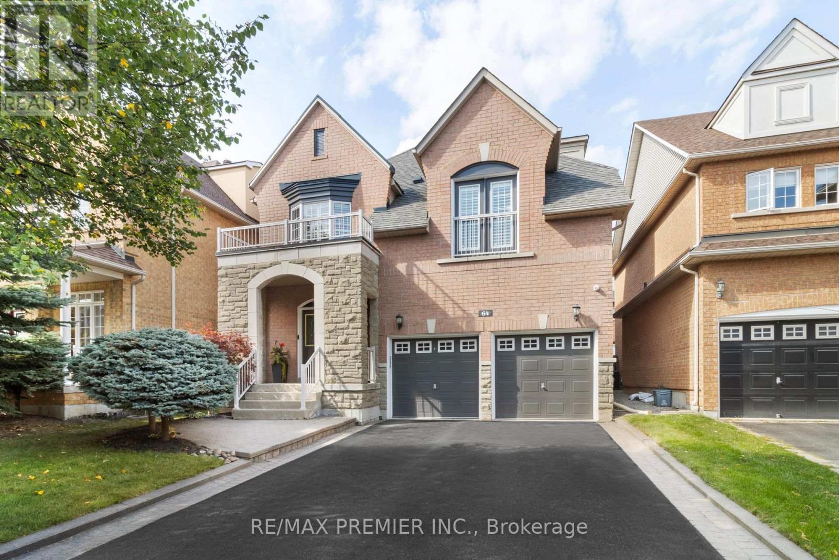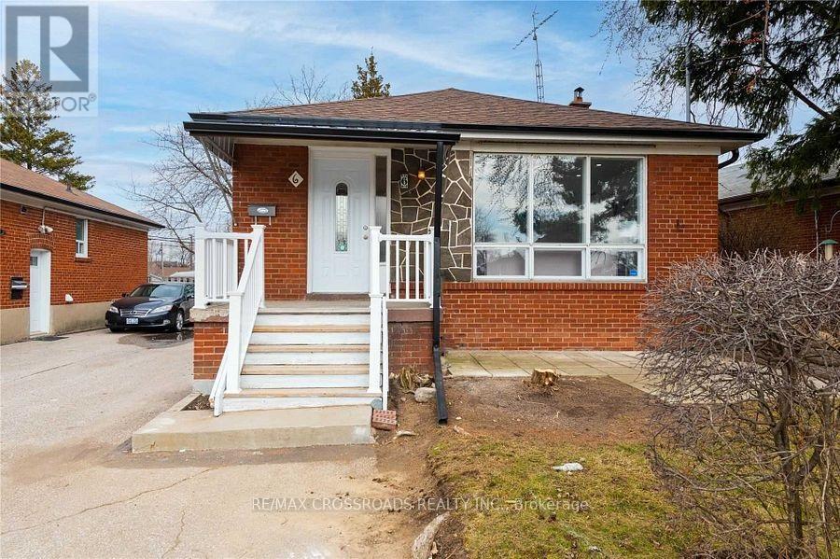2304 - 36 Zorra Street
Toronto, Ontario
Discover the exciting Thirty Six Zorra Condos at The Queensway and Zorra Street in Etobicoke! This2-bedroom, 2-bathroom suite features a spacious wrap-around balcony with a northeast view. Conveniently located with transit, highways, shopping, dining, and entertainment all at your doorstep. (id:60365)
3428 Bristol Drive
Burlington, Ontario
Spacious 4-bedroom, 3-bathroom home in Burlington's sought-after palmer community! Offering over 2,200 sqft., this home features large principal rooms, generous bedrooms, a 2-car garage, and a beautifully landscaped yard with a large deck. The functional layout is perfect, for both family living and entertaining. The backyard provides plenty of space for kids, pets or summer gatherings. Ideally located close to schools, parks, shopping and major highways, this home combines comfort, convenience and incredible value in one of Burlington most desirable neighbourhoods (id:60365)
13 Betterton Crescent
Brampton, Ontario
Very Well Kept 3 Storey Town Home Facing Park, Walking Distance To Mt. Pleasant Go Station, Library. Main Floor Has Liv /Din. wooden Stairs Leading To 2nd Floor . Huge Kitchen With A B/Fast Area. Laminate Flooring Throughout The House! No Carpet! Oak Stairs! Modern Kitchen .Lower level Family Room With Patio Door, walk out to Yard. Spacious Bdrms. Master Has W/In Closet And 4 Pcs Ensuite. No Smokers And No Pets!!! (id:60365)
11 Huronia Court
Brampton, Ontario
$$$$$ LEGAL BASEMENT APARTMENT $$$$$ Completely Renovated Detached home with 3 Bedroom on 2nd floor plus 2 full washrooms with Master B/R Ensuite and Laundry on 2nd floor and Half washroom on main floor ,Renovated and modern Updated brand new kitchen with gas stove and Big Living room and dining area, One B/R LEGAL BASEMENT APARTMENT and New drive way and No neighbors at the back. Near to Bramalea City Centre ,Schools ,Transit and Chinguacousy Park. Basement has his own laundry (id:60365)
1029 - 5 Mabelle Avenue
Toronto, Ontario
Location! Location! Location! TRIDEL Luxurious Corner Lot Sun-Filled 2 Bed Suite 789 Sqft Living Space In The Heart Of Islington Village . This Elegantly Designed Residence Features A Modern Kitchen With Stainless Steel Appliances, Wide Plank Laminate Flooring, Abundance Of Natural Light, Filling The Space With Warmth And Comfort. Step Outside To Enjoy The Vibrant Islington Village Just Steps From The Islington Subway Station, With Easy Access To Major Highways, Shopping, Restaurants, Grocery Stores, And Everyday Essentials. Residents Will Enjoy World-Class Amenities Spanning Over 50,000 Sq. Ft., Including A State-Of-The-Art Fitness Centre With An Indoor Basketball Court, Indoor Pool With Sauna And Steam Rooms, Yoga Studio, Child Play Area, Outdoor Patio, Party Room, Guest Suites, Theatre Room, 24/7 Concierge, And More. This Unit Also Includes 1 Owned Underground Parking Spot. Ensuring Convenience In The Heart Of The City , Just Move In and Enjoy, A Must See Condo (id:60365)
4026 Renfrew Crescent
Mississauga, Ontario
Welcome to this impeccably maintained 2215 sq. ft. Great Gulf "Oakwood" model, ideally situated on a quiet, sought-after crescent! This 4-bedroom home offers 5-car parking, a spacious family room with walkout to a beautifully landscaped 50-ft wide yard and much more! Thoughtful updates include: all flooring and stair repairs (2008), full kitchen renovation (2011), all bathrooms (2016), windows (2014), backyard deck (2019), and a professionally finished basement (2024) for added living space. Enjoy year-round comfort with a high-efficiency furnace & A/C (2010), humidifier (2014), CO2-compliant water heater for basement use, garage door (2018). Freshly painted and truly move-in ready! Located just minutes from major highways (403, 407, QEW, 401), Clarkson and Erindale GO stations, and top-tier shopping at Erin Mills Town Centre and Square One. With highly rated schools and a vibrant, family-friendly community, this home offers the perfect blend of convenience, comfort, and lifestyle. (id:60365)
52 Kessler Drive
Brampton, Ontario
Located in Bramptons family-oriented Sandringham-Wellington North community, 52 Kessler Drive offers over 2,000 sq ft of upgraded living space. This detached 2-storey home features 4 bedrooms, 3 bathrooms, and a thoughtfully designed layout with 9 ceilings on the main floor. The modern kitchen boasts with hardwood flooring, smart lighting, and tandem soft-close drawers enhance the home's functionality. The second floor includes a convenient laundry room and a spacious primary suite with a walk-in closet and upgraded 5-piece ensuite. Situated near top-rated schools, parks, and shopping centers like Trinity Common Mall, and with easy access to Highway 410 and public transit, this home is perfectly positioned for families seeking comfort and convenience (id:60365)
29 Peterdale Road
Toronto, Ontario
All utilities included in price, 1 parking space included and access to shared backyard. Spacious Bachelor Basement Apartment in a Family-Friendly Neighbourhood. Move-in ready and well maintained, featuring an open layout, ample natural light. Includes storage. Laundry is included in the common area. Conveniently located near TTC, schools, shopping, golf & country club, and many other amenities. Minutes drive to Downsview station and major highways. (id:60365)
18330 Mountainview Road
Caledon, Ontario
49.22 Acres corner farm house with Charming 3 Bedroom, 2 Car Garage Bungalow, Multi use other Buildings including Two Barns ,Storage space ,Drive in Shop . Excellent manicured Lawns & Garden. small Pond, 2 Driveways. Perfect Commuter location close to Caledon East Village. Located on South West corner of Charleston Rd & Mountainview Rd. 15 minutes to Orangeville, 20 minutes to Brampton, 35 minutes to New Market. Numerous trails near by: Glen Haffy, Island Lake Conservation, Bruce Trail and Forks of the Credit all less than 20 minutes away. The Opportunities Are Endless For This Beautiful Picturesque 49.22 Acres Situated Just West Of Caledon East Village. Scenic Views Of Rolling Terrain, Both Treed Over 40 Acres Workable, Walking Trails, Large Natural Spring Fed Pond, Spectacular Sunsets & Many More Features For Natures Enthusiasts. This Property Is Ideal To Build A Dream Home & Enjoy County Living At Its Best. Create Business Opportunities By Developing Or Using The Land To Generate Additional Income Or Simply Purchase The Property As An Investment. Fabulous Location Within Short Driving Distance To Erin, Orangeville, Brampton. Easy Access To Major Highways. **EXTRAS** Nearby Amenities Include Golf Courses, Ski Hill, Shopping, Spa Retreats, Restaurants, Equestrian Facilities & Much More!!!!! (id:60365)
64 Leameadow Road
Vaughan, Ontario
Executive 2 1/2 Storey Home in Thornhill Woods! Discover this clean and gleaming upgraded residence offering an exceptional layout with large principal rooms and spacious bedrooms. A professionally landscaped exterior features interlocking stonework on both the driveway and backyard, creating a welcoming curb appeal and perfect outdoor living space. The bright breakfast area overlooks the private backyard, while the bonus third-floor loft provides endless options for a home office, gym, or retreat. Designed for entertaining, the home offers a generous patio and open-concept flow. Custom upgrades throughout include elegant crown molding, pot lights, and California shutters, blending timeless style with modern functionality. Located in the heart of Thornhill Woods, enjoy easy access to Vaughan Mills shopping, trendy restaurants, quaint cafés, boutiques, easy access to highways 407 & 400, Rutherford GO Station, and Vaughan Metro TTC Subway. A short walk to top-rated schools and nature trails makes this home perfect for families. (id:60365)
713 - 8888 Yonge Street
Richmond Hill, Ontario
Welcome to 8888 Yonge St Condo! Brand New & Move-In Ready! This stunning 1-bedroom unit is the perfect place to call home. Featuring modern finishes and a spacious layout, it includes a convenient locker and high-speed internet. The condo boasts 9-foot high ceilings, laminate flooring throughout, and a large balcony offering an unobstructed view. Excellent schools nearby, including Langstaff Secondary School, Alexander Mackenzie High School, Charles Howitt Public School, and Adrienne Clarkson Public School. Easy access to major highways: just 2 minutes from Hwy 407 and 5 minutes from Hwy 404. Public transportation is a breeze with walking distance to bus stops, Langstaff GO Station, and Richmond Centre GO Bus Terminal. Only a 5-minute bus ride to Hillcrest Mall for all your shopping needs. It is convenient at your doorstep: walk to grocery stores, restaurants, Walmart, LCBO, Home Depot, parks, and medical clinics. When a location is as iconic as Yonge Street, its more than a street, its a way of living! Don't miss out on this amazing opportunity. Must see! **EXTRAS** High Speed Internet Included. (id:60365)
6 Larkhall Avenue
Toronto, Ontario
Bright and Spacious Main Floor Of A Detached Bungalow And 2 Car Parking! This Updated Home Features Large Kitchen with Granite Counter tops, Stainless Steel Appliances and Plenty of Cabinets for Storage, a Generous Sized Living Room With a Bay Window, a Family-Sized Dining Room, 3 Bedrooms, 4 Pc & 2Pc En-suite Master Bedroom . Hardwood Floors, and Pot Lights Throughout! . Located in The Convenient, Desirable Bendale Community Near Great Public & Catholic Schools, Centennial College, Several Parks, including Thompson Memorial Park & Midland Park, Scarborough Town Centre, Grocery Stores, Shops, Dining and Cafes! Near TTC, and all Major Conveniences,With Sep Laundry Is Available For Lease. (id:60365)



