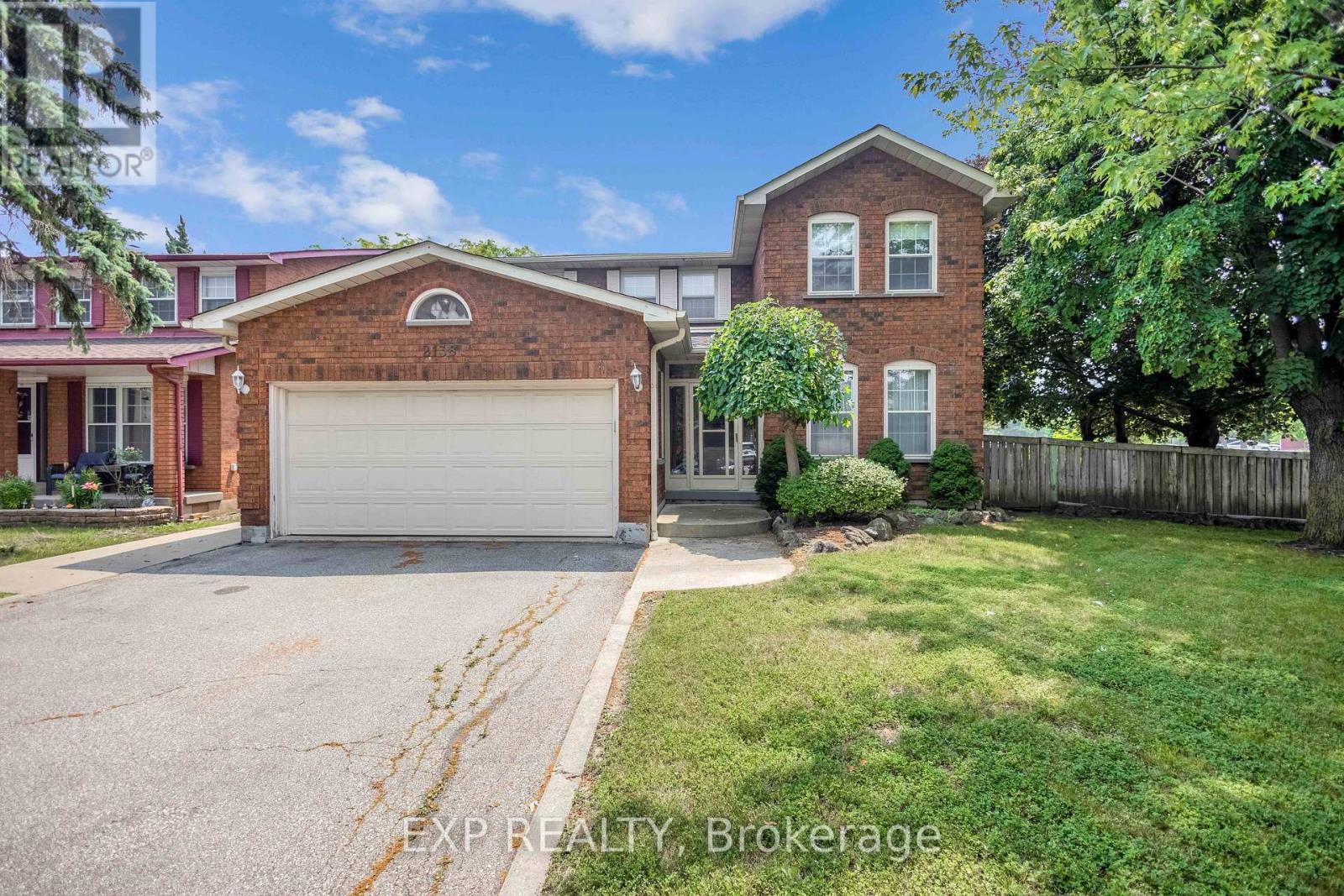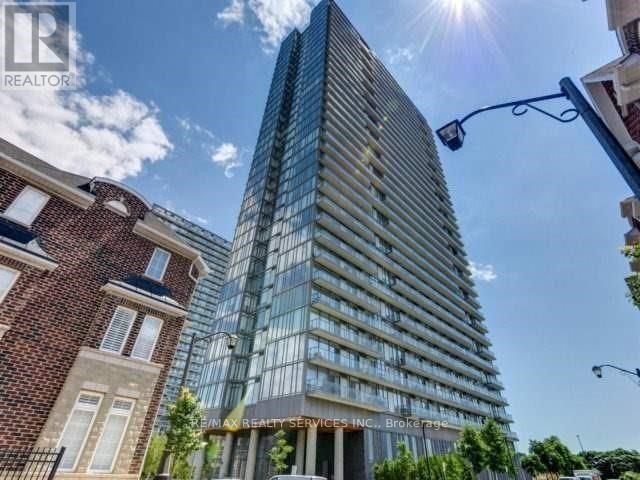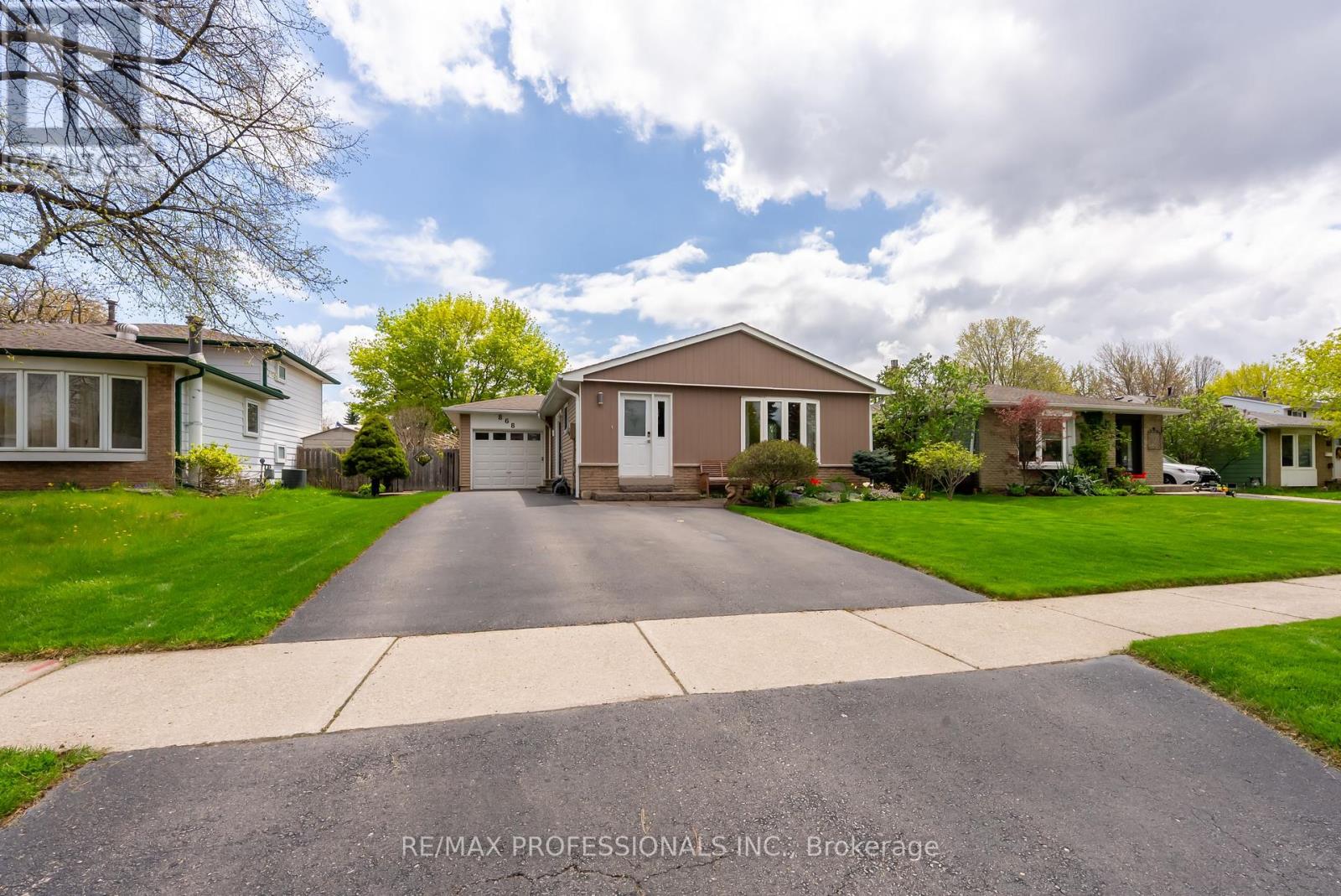9 Watson Crescent
Brampton, Ontario
Welcome to indoor-outdoor living at its finest!. Huge Lot ( 50 x 100 ) Feet. This meticulously maintained 3 Bedroom bungalow has been upgraded in all the right ways and is perfect for entertaining, relaxing, or enjoying quality family time. Bright Open Concept Living/Dining Rooms Step outside with ease from any of the 4 exterior exits, including 2 sliding patio doors, leading you straight to your private backyard oasis. Whether it's sunshine or rain, you'll enjoy two separate covered areas, ideal for lounging or hosting guests in the shade. The massive in-ground pool with a deep end , offers endless summer fun. Pride of ownership shines throughout this home, offering a seamless blend of comfort and style. The fully finished basement with separate entrance is perfect for extended family, a private in-law suite, or can be transformed into an income-generating unit (id:60365)
818 - 86 Dundas Street E
Mississauga, Ontario
Welcome To The Brand New Artform Condos! Move In To Suite 818 Today! A Stunning 2 Bedroom + Den Suite With 2 Full Bathrooms! Open Concept Living, Dining & Kitchen With A Walk-Out To A Large West Facing Balcony, Unobstructed Views Of Mississauga! Kitchen Offers Stunning Neutral Cabinetry, Quartz Counter Tops & Backsplash With Stainless Steel Appliances & Integrated Dishwasher! Primary Bedroom With Full 3Pcs Ensuite Bathroom! Spacious 2nd Bedroom, A Den That Can Be Used For A Home Office! Stacked Clothes Washer & Dryer! Wood Plank Vinyl Flooring Through-Out & Floor To Ceiling Windows. Includes One Parking Space & One Locker. Amenities Include: Gym, Theatre, Party Room, Yoga Room & Library! Great Location Close To Shopping, Mississauga Transit, Cooksville Go Train, Schools, Highway & Much More! Shows 10+++ (id:60365)
100 Kempenfelt Trail
Brampton, Ontario
Outstanding, freehold townhome with much attention paid to detail featuring a grand vaulted two storey foyer and 9 foot main level ceiling. Upgraded dark stained wood staircase with wrought iron pickets, brass chandelier. Featuring an open, modern design Living/dining and eat in chefs dream kitchen combination with espresso finished plank size laminate flooring throughout. Fluted wood wall feature with built-in floating white storage unit and modern chandelier. Upgraded kitchen with shaker style cabinetry including lit glass display cabinetry, crown molding, matted gold hardware, centre island with fluted wood panel, breakfast bar, quartz counters/quartz backsplash under valance lighting, extra large undermount sink, all stainless steel appliances, including a sleek design exhaust fan, walk out sliding door to patio. Three large bedrooms all seamlessly tied in espresso finish laminate flooring. Huge primary with a large walk-in closet/organizers, modern three piece ensuite with huge tempered glass separate shower Stall/rain shower head and handheld, matching quartz counter/undermount vanity sink. Upgraded main four piece bath with sliding glass doors/rain showerhead/handheld. Professionally finished lower level family room open concept kitchenette with open shelving, laundry room perfectly organized with backsplash feature, laundry tub, and shelving, pot lighting throughout, cold room, pantry, storage underneath staircase. Central vacuum, garage opener, interior garage access. Prime neighbourhood close to schools, parks, public transit, stores, spas, places of worship and recreation centers. Private fenced in yard with stone patio and flowerbeds. Attached on one side only by the garage allowing direct access to the backyard. This is a truly one of a kind opportunity to buy a completely upgraded, ready to move in condition home with a modern flare for luxury and functionality! Shows 10+++ (id:60365)
100 Kempenfelt Trail
Brampton, Ontario
Outstanding, freehold townhome with much attention paid to detail featuring a grand vaulted two storey foyer and 9 foot main level ceiling. Upgraded dark stained wood staircase with wrought iron pickets, brass chandelier. Featuring an open, modern design Living/dining and eat in chefs dream kitchen combination with espresso finished plank size laminate flooring throughout. Fluted wood wall feature with built-in floating white storage unit and modern chandelier. Upgraded kitchen with shaker style cabinetry including lit glass display cabinetry, crown molding, matted gold hardware, centre island with fluted wood panel, breakfast bar, quartz counters/quartz backsplash under valance lighting, extra large undermount sink, all stainless steel appliances, including a sleek design exhaust fan, walk out sliding door to patio. Three large bedrooms all seamlessly tied in espresso finish laminate flooring. Huge primary with a large walk-in closet/organizers, modern three piece ensuite with huge tempered glass separate shower Stall/rain shower head and handheld, matching quartz counter/undermount vanity sink. Upgraded main four piece bath with sliding glass doors/rain showerhead/handheld. Professionally finished lower level family room open concept kitchenette with open shelving, laundry room perfectly organized with backsplash feature, laundry tub, and shelving, pot lighting throughout, cold room, pantry, storage underneath staircase. Central vacuum, garage opener, interior garage access. Prime neighbourhood close to schools, parks, public transit, stores, spas, places of worship and recreation centers. Private fenced in yard with stone patio and flowerbeds. Attached on one side only by the garage allowing direct access to the backyard. This is a truly one of a kind opportunity to buy a completely upgraded, ready to move in condition home with a modern flare for luxury and functionality! Shows 10+++ (id:60365)
20 Lennox Court
Brampton, Ontario
Absolutely Stunning Detached Bungalow in Heart Lake! This beautifully maintained and fully renovated 4-bedroom, 4-bathroom bungalow is located on a quiet court in sought-after Parklane Estates. Steps from Etobicoke creek trail, nestled on a premium 70 x 122 ft lot, this home features a spacious primary bedroom with 4-pc ensuite (spa jet tub), walk-in closet, and walkout to yard. Custom kitchen overlooks a sunken family room with gas fireplace and patio access to a professionally landscaped, tree-lined yard. Separate living and dining rooms, hardwood flooring throughout, pot lights, and main floor laundry with garage access. Finished basement includes large rec room, office, and oversized workshop - easily convertible to in-law suite. Oversized Double garage + 6 car driveway for 8 total parking spaces, dedicated 240-volt EV charging circuit in garage. Rare opportunity in one of Brampton's most desirable communities. Move-in ready! (id:60365)
986 Vanier Drive
Mississauga, Ontario
Welcome to Your Dream Home in Lorne Park! Nestled in the heart of the highly sought-after Lorne Park community, this bright and spacious 4+1 bedroom home offers the perfect blend of comfort, style, and functionality. Thoughtfully updated throughout, this residence boasts an open and inviting layout designed to suit the needs of a growing family. Enjoy the serenity of backing directly onto Woodeden Park, providing picturesque views and a tranquil natural setting right in your own backyard. The home features a sun-filled living space, a modernized kitchen, and generously sized bedrooms, including a versatile finished lower level perfect for a guest suite, home office, or recreation space. With its family-friendly design and unbeatable location near top-rated schools, parks, and amenities, this home is truly a rare find .Don't miss this opportunity to own a beautiful home in one of Mississauga's most desirable neighbourhoods. (id:60365)
1221 Hazel Way
Milton, Ontario
Beautiful 5-Year New Home | Lovingly maintained, owner-occupied with numerous upgrades including elegant quartz countertops & modern pot lights.No Rear Neighbours! | Enjoy peaceful views backing onto school grounds; Top-Rated School Zone | Located in one of the best school districts a perfect place for growing families. Second-Floor Laundry Convenience | Skip the stairs practical laundry located on the bedroom level. Prime Location | Close to all amenities: shopping, dining, schools, parks, trails & more. Commuter's Dream | Easy access to Hwy 401, 407 & Hwy 25 minutes from major routes. Family-Friendly Neighbourhood | Walk to local parks, playgrounds, and trails a warm and welcoming community feel. Private Backyard Oasis | Backing onto green space with no rear neighbours; ideal for relaxing or entertaining. Impeccably Maintained | Pride of ownership throughout move-in ready with stylish upgrades and attention to detail. (id:60365)
2138 The Chase
Mississauga, Ontario
Welcome to 2138 The Chase a spacious and well-maintained GreenPark-built home located in the heart of sought-after Central Erin Mills. This all-brick two-storey home offers an impressive 2,585 square feet above grade and sits proudly on a large corner lot, offering plenty of outdoor space and curb appeal.Inside, you'll find a functional and family-friendly layout featuring four generous-sized bedrooms and three full bathrooms, including a rare full bath on the main floor perfect for guests or multigenerational living. The unspoiled basement presents a blank canvas for your personal touch, whether your looking to create additional living space, a home gym, or media room.Enjoy seamless access to everyday essentials with highway access nearby and Credit Valley Hospital just steps away, along with top-rated schools, shopping, parks, and more. The double-car garage offers ample parking and storage, while the roof was replaced seven years ago, providing peace of mind for years to come.An ideal opportunity to personalize and make your mark in one of Mississauga's most desirable communities, this home offers space, location, and long-term potential for the growing family. (id:60365)
707 - 105 The Queensway
Toronto, Ontario
Client RemarksNXT 2, 9' Ceiling, Floor to Ceiling Window, Open Concept, Unobstructed Lake View, Walking Distance to Lake Ontario, High Park, TTC, Minutes to Gardiner Expressway and QEW, Indoor/Outdoor Pool, Gym, Tennis Court & 24HR Concierge. (id:60365)
2 Checkerberry Crescent
Brampton, Ontario
Gorgeous detached 4+2 bedroom home On Beautifully Landscaped Huge Corner Lot. Ten's Of Thousands Spent On Upgrades Including Hardwood Thru out, Oak Stairs, Built-In S/S Appliances, Granite Countertops, Backsplash, New Roof (2020), Pot lights Etc. Separate Living & Family Room With High Ceiling. Finished Basement With Separate Entrance With Rental Potential. Drive Way And Walk Way With Decorative Exposed Concrete. (id:60365)
868 Governors Crescent
Milton, Ontario
Open House cancelled for Sunday July 27th. *Stunning and Renovated Bungalow on a Quiet Court* Welcome to this beautifully renovated bungalow, perfectly situated within walking distance to updated parks and scenic walking/biking trails. Step through the front door into a meticulously maintained home that blends charm with modern living. Enjoy cooking in the open-concept kitchen, which overlooks the dining and family room. A large bay window floods the space with natural sunlight, enhancing the bright and airy feel. The modern kitchen features stainless steel KitchenAid dishwasher, Miele hood vent, Jenn-Air gas stovetop and oven, and an LG stainless steel fridge all with easy access to a walkout leading to your backyard. The open-concept main floor is ideal for entertaining, boasting hardwood flooring and large windows throughout for abundant natural light. The main level includes two spacious bedrooms and an updated washroom complete with heated flooring and a luxurious soaker tub. Walk out from the main floor to a large, beautifully maintained backyard featuring a spacious patio, multiple garden beds, a pond, and much more to enjoy. The fully finished basement offers a separate entrance, one bedroom, a renovated bathroom, a kitchen, and a large family and dining area making it ideal as an in-law suite or a comfortable space for a growing family. With nearly 1,000 sq ft of living space, the basement adds significant value and flexibility. Located conveniently close to Highway 401 and Milton GO Station, this home is a commuters dream. (id:60365)
802 - 2190 Lakeshore Road
Burlington, Ontario
Experience urban lakeside living in this beautifully renovated 1-bedroom, 1-bath condo just steps from the lake and vibrant downtown Burlington. Featuring luxury vinyl and marble flooring, a chef-inspired kitchen with Samsung Bespoke appliances, quartz countertops, and contemporary cabinetry. The spa-like bathroom offers a deep soaker tub, walk-in shower, Moen fixtures, and quartz vanity. Enjoy in-suite laundry, new interior doors, motorized bedroom blinds, and a bold accent wall. Located in a sought-after building with indoor pool, hot tub, gym, lakefront BBQ area, car wash bay, games and party rooms, and ample visitor parking. Walk to shops, dining, the waterfront, and more, with easy access to GO, highways, and major amenities. (id:60365)













