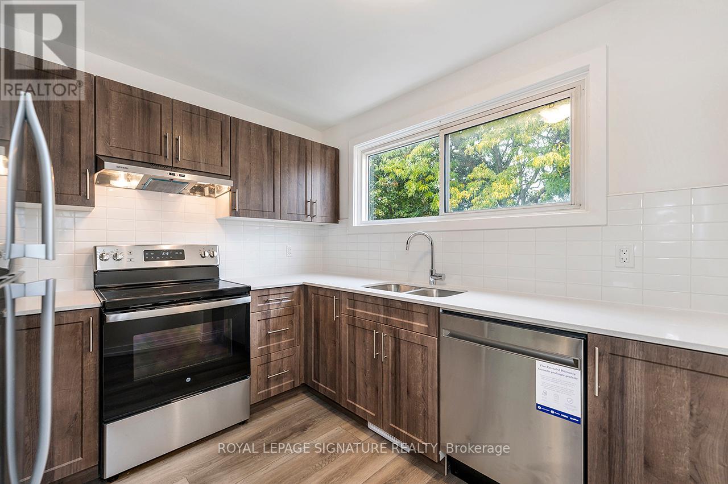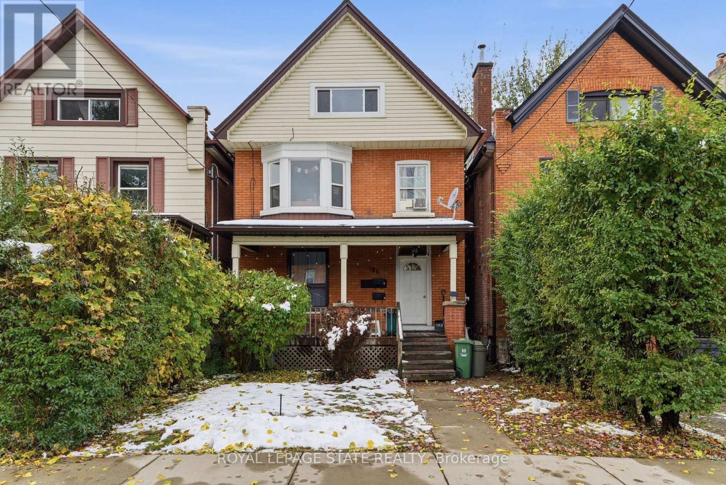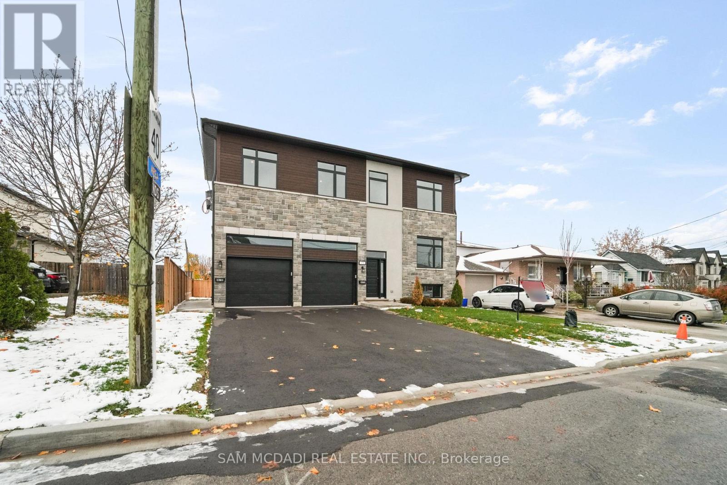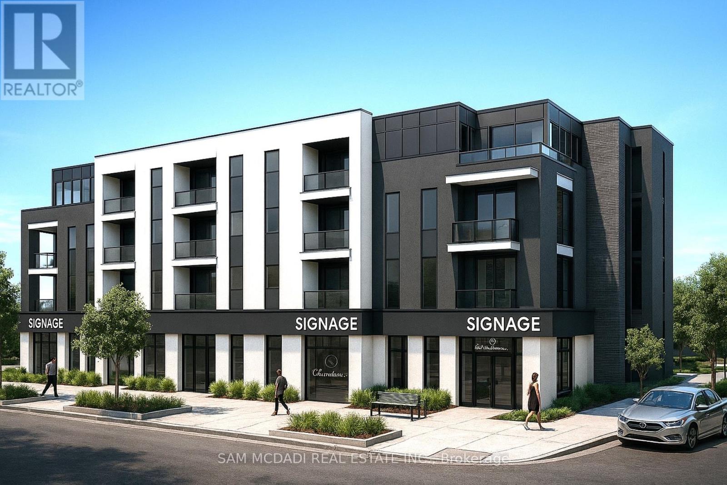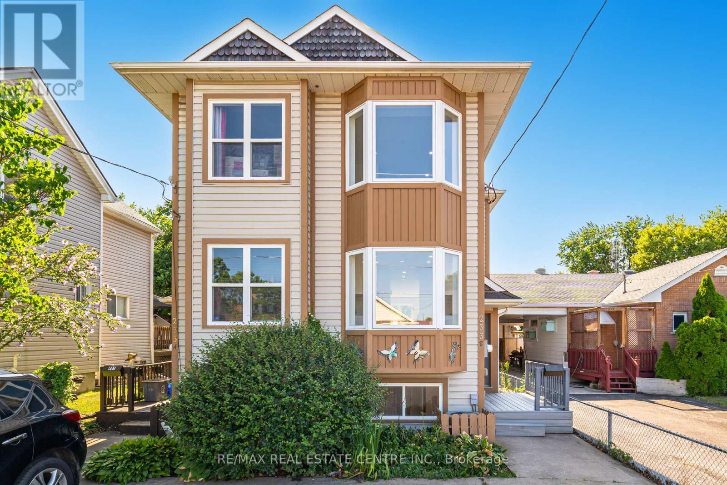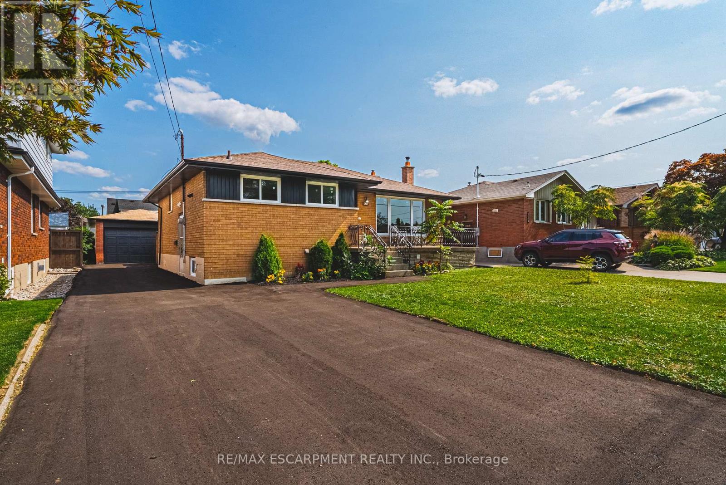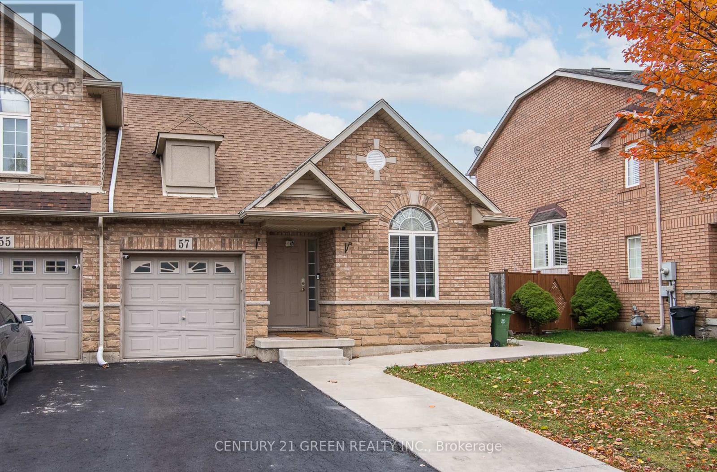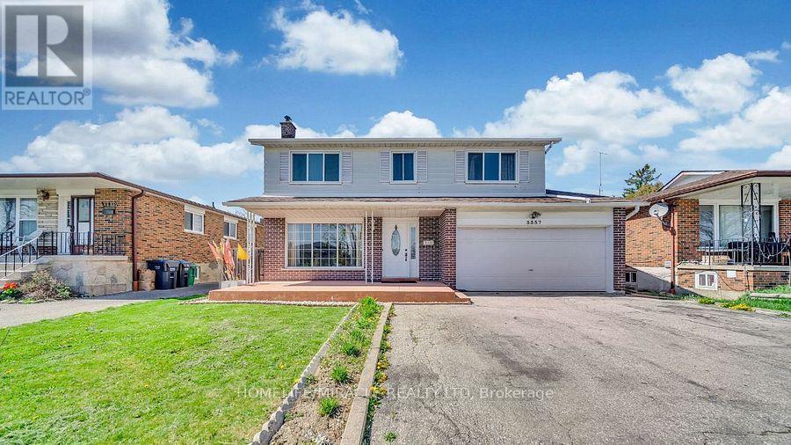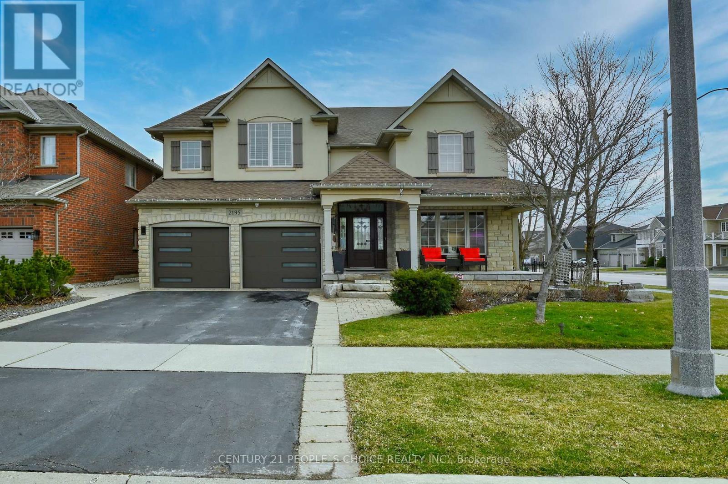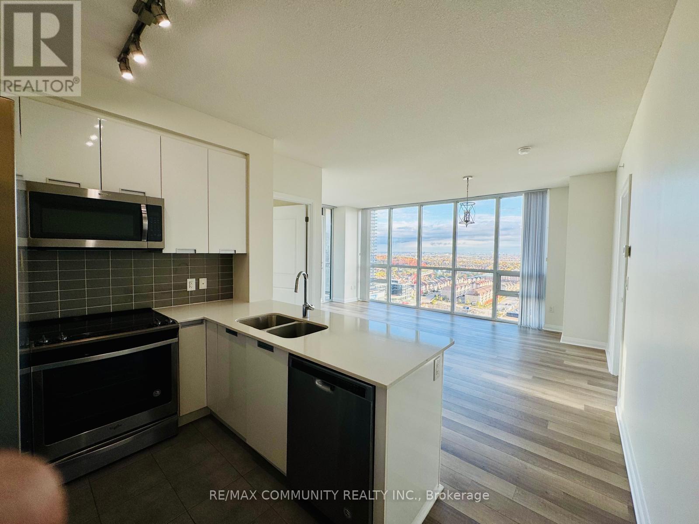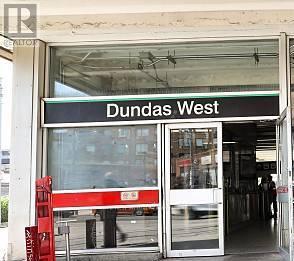65 Woodman Drive N
Hamilton, Ontario
Welcome to 65 Woodman Drive North! This spacious 3-bedroom, 1.5-bath END-UNIT townhome will be fully renovated and ready for you to move in. The home will feature a brand-new kitchen with stainless steel appliances, quartz countertops, and modern cabinetry. Wide plank vinyl flooring will flow seamlessly throughout the main floor, complemented by new pot lights in the living room. Enjoy the added privacy of backing onto a beautifully maintained common green space, perfect for relaxation or play. Complete with a private garage and located just minutes from the Red Hill Valley Parkway, public transit, shopping, and all essential amenities - this home will offer both comfort and convenience in one of Hamilton's most accessible locations! **Listing photos are of Model home & virtually staged ** (id:60365)
180 Emerald Street S
Hamilton, Ontario
Your next investment property awaits! 180 Emerald provides strong cash flow at a value that can't be beat! Located in the prestigious Stinson neighbourhood, on a quiet dead end street abutting the escarpment, this property has all the features any homeowner could want! Previously used as 3 units, this home features a main floor 1BR unit and an upper 2 level 3BR unit. Maintaining the charm and character of a Victorian home, but with all the modern amenities, this property is the perfect addition to your portfolio. The solid brick exterior is a symbol of the timelessness this home features. The main floor features convenient shared laundry facilities and access to the 2 residential units. Each unit features updated kitchens, characteristic original hardwood and soaring ceilings. The separate side entrance takes you to the finished basement (currently used for storage) with a 3pc bath. Outside you will notice the private rear yard and wooden fire escape for additional access the units while offering large balcony space. Located 1.5km from St. Joes hospital, and steps away from the rail trail, this property combines income, stability, and location all in one package. (id:60365)
175 Margaret Avenue
Hamilton, Ontario
BEAUTIFUL BRAND-NEW CUSTOM BUILT 3130sf LUXURY HOME Offering A Total of 5 Beds, 5 Baths in Sought After Area in Stoney Creek ++ BONUS RARE & Great Value of Being a LEGAL DUPLEX!! Home Built to Easily Incorporate/Change to Traditional Single Family Home/Layout if Desired or Utilize as Legal Duplex with Separate Utility Services, Garages & Complete Separate Entrances for Every Level Making it Ideal as Investment, Mult Family Living or Vacation/Guest/Rental Income ++ Provides Various Options for Homeowners or Investors. BASEMENT also roughed in for additional Living Space/Unit if Desired + Large Egress Windows. Greeted by Stunning Modern Elevation on 50ft Front Lot, Concrete Walkways & Landscaped Walk into an Open Concept Design, Trending Finishes T/O & Bright Large Spaces. MAIN FLOOR: Feats 2 Beds, 2 Baths, Large Open Concept Kitchen w/ Living/Dining Area, Laundry Room w/ Access to Own Garage & Primary Bed Feats Ensuite & W/I Closet. Remove wall from Mud Room Entry to Open Access to 2nd Floor if Desired. SECOND FLOOR: Feats 3 Beds, 3 Baths 2 w/ own Ensuites & W/I Closet + Same Large Open Concept Kitchen w/ Living/Dining Area, Laundry Room & Access to Own Garage & Separate Entrance. A Great Design Finished with Modern Touches w/ Pot Lights, Quartz Counter Tops & Backsplashes, Premium Vinyl Flooring T/O, SS Appliances in Each Unit, Glass Showers, Large Windows & Modern Millwork, Plumbing & Electrical Fixtures & Much More. Prime Location w/ Other Neighbouring Custom-Built Homes in Area, Walk to Parks, Great Schools, Various Shops & Services, Public Transportation, New Stoney Creek GO Station, QEW/407/403 & Major Hwys, Shopping Centres/Malls, Hospitals, Downtown Stoney Creek, 20 Minutes to Downtown Burlington & Burlington GO, Quick Access to Niagara Region, Surrounding Hamilton Area & More. A Must See! (id:60365)
423 Highway 8 Highway
Hamilton, Ontario
A Rare Offering! FULLY DEVELOPED Land & APPROVED SHOVEL READY SITE for a LOW RISE 4 STOREY Mixed Use COMMERCIAL/RETAIL/OFFICE & RESIDENTIAL BUILDING - Featuring a 8,784 SF Building w/ 24 RESIDENTIAL UNITS & DIVIDABLE 6,196 SF Usable COMMERCIAL/RETAIL/OFFICE Space w/ AMAZING EXPOSURE FRONTING on HWY 8 + 45 PARKING SPACES all in Desired Stoney Creek Community! Turnkey, Avoid The Long & Costly Years of Rezoning, Planning, Development & Servicing, This Site is Ready to Built & Great Investment Opportunity + Allows for a faster Rate of Return of Investment. Prime Location Surrounded by Residential Homes & Larger Retail/Professional/Office/Commercial Spaces Ideal for both Tenant/Commercial Buyers & Residential Tenants/Buyers. Elegant & Modern Design Elevations/Concepts Ready to Be Built! MAIN FLOOR: Features Large Commercial/Retail Space Can Be Divided into Multiple Units, Great Frontage & Exposure, Signage & Primary Access on Main Hwy 8 Road + Surface Parking, Sidewalks & on Public Transit Route. Great for Professional Offices/Medical/Dental/Healthcare or Retail/Commercial. RESIDENTIAL FLOORS 2-4: Offers 24 Residential Units Featuring (11) 1 BED & (13) 2 BED Units, sizes Range from Approx 600 SF - 1000 SF, Open Balcony Designs, Main Lobby Area for Residents, Elevator, Rooftop Patio/Graden, Utility/Moving/Garbage/Storage/Bike Area & Dedicated Parking. PRIME LOCATION in Great Community, w/Public Transportation at Door Step, Walk to Parks, Great Schools, Various Shops/Services, Hospitals, Quick Access to New GO Station, QEW/407/403 & Major Hwys, Major Shopping/Malls, Hospitals, Downtown Stoney Creek, 20 Mins to Downtown Burlington & Burlington GO Stn, Quick Access to Niagara Region & Surrounding Hamilton Area, Local Farms, Vineyards & More. Approx 1 Acre, Municipal Services, C2-673 Zoning, SPA Approved by the City **Remarkable Turnkey Shovel Ready Development Ideal for Builders & Investors *Purchase & Start Marketing, Preselling & Building - No Need to Wait ** (id:60365)
233b Vine Street
St. Catharines, Ontario
Step into this incredible semi-detached home in the community of St. Catherines! This home has been completely rehabilitated from top to bottom. The kitchen features beautiful white cabinetry, countertops and stainless-steel appliances. The spacious living and dining areas provide access to the patio and backyard, making it the perfect space to entertain. The second level includes two bedrooms; with the primary featuring an incredible four-piece bathroom and ample closet space. The lower level also contains two additional rooms that can be utilized as an extra bedroom, office space, or a storage room. It also encompasses another bathroom and full laundry room. Finally, the backyard boasts both a patio and lawn space as the property line extends to the fence completely. Don't wait, schedule a showing today! (id:60365)
131 Welbourn Drive
Hamilton, Ontario
Welcome to 131 Welbourn drive, a fantastic bungalow on a large lot located in the heart of Hamilton Mountain. This all brick home has great curb appeal, detached garage, a large driveway and an inviting backyard to enjoy with friends and family. When you enter the home, you will instantly fall in love with the elegant kitchen, new appliances, hardwood flooring, new light fixtures, a luxurious bathroom, 3 bedrooms, and so many other upgrades, you have nothing left to do but enjoy! You can also enter the backyard with the back door which goes onto the porch so that the flow of the outdoors and indoors in seamless, great for hosting! When you go down to the lower level, you will see the innovative in-law suite set up. You can either use the whole house for yourself, or you can separate the lower level into a 2-bedroom in-law suite. The kitchen and living room on the lower level are spectacular, no expense was spared and the space is enormous. Enjoy two additional large bedrooms, an elegant bathroom, and separate laundry. And to top it off, the lower level has a walk-out which is a rare and great feature to have in a house. Located in a family friendly neighborhood close to the hwy, bus stops, shopping, dining, bars, parks, great schools, this house could not be in a better spot. (id:60365)
455 Main Street W
Hamilton, Ontario
455 Main Street West - Offers a functional layout with lots of space through out. Excellent for students or commuters, families and small busines owners, who want to run a business while living on the premises. That's right!! It is zoned for both residential and commercial use.. Located just a short walk away from McMaster University, the Hamilton Go Station, Groceries Stores, Restaurants, and has close access to Highway 403, Full house for Lease, tenant is responsible for 100% of the utilities. (id:60365)
57 Hannon Crescent
Hamilton, Ontario
Beautiful Freehold End-Unit Bungalow on Premium Lot. Welcome to this immaculately maintained one-storey home, perfectly situated on a large, fully fenced premium lot with a spacious deck, garden shed. This all-brick bungalow offers a blend of comfort, style, and thoughtful upgrades throughout. The open-concept main living area features extended tile flooring from the foyer to the kitchen, hardwood floors, and abundant pot lights. The bright family room opens to the stunning backyard, perfect for entertaining or relaxing. The modern kitchen offers granite countertops, undermount sink, backsplash, pendant lighting, and a valance with lights, plus a convenient breakfast bar. The primary bedroom includes a custom ensuite with walk-in shower and granite vanity, while the main bath also features granite finishes. The second bedroom is bright and spacious. Main floor laundry includes a utility sink and direct access to the garage. The fully finished basement offers exceptional additional living space, including two large bedrooms and a full bathroom-perfect for guests, teens, or extended family. Recent Updates: Roof shingles (2020) Walkway and deck gazebo (2020) Furnace, A/C, and tankless water heater (2020) New pot lights in living room and basement (2025) Sump pump replaced (2024) Fridge, stove, dishwasher, range hood, washer and dryer updated in past few years. This home is move-in ready, with pride of ownership evident throughout. A rare opportunity to own a beautifully updated bungalow in a desirable, family-friendly neighbourhood. (id:60365)
3337 Jolliffe Avenue
Mississauga, Ontario
Excellent location closest to westwood square, Beautiful four bedroom spacious living room and dinning Room, Kitchen with Breakfast Area, Two full Washroom and powder room Nicely landscaped huge backyard for entertainments, storage room, Laundry Private, Garage with 2 parking spot close to school and bus stop. Seeing is believing, Do not Miss this wonderful property to Lease (id:60365)
Bsmt. Apart. - 2195 Dewsbury Dr Drive
Oakville, Ontario
Legal basement apartment has it all tons of light, Amazing location, Quite neighborhood, Countless upgrades.Stainless Steel appliances, Pot Lights, High ceiling, Upgraded washroom, Big size windows, In-suit Washer and Dryer. Spacious and bright living room. (id:60365)
2002 - 5025 Four Springs Avenue
Mississauga, Ontario
A freshly painted bright and spacious 2 bedroom Amber Condos by Pinnacle. This building is centrally located at the corner of Eglinton & Hurontario and is positioned close to all conveniences. In close proximity to 3plazas at the same intersection with a wide variety of restaurants, shopping, and a large grocery store etc. You are only a few minutes walk from every convenience including a Service Ontario outlet. A 15 minute walk away is Square One Mall and its major transit hub for GO Bus, Mississauga Transit and service from Brampton Transit. In spotless move-in condition this apartment spans 952 sqft and features a balcony with un obstructive view of Toronto skyline and capturing bright morning sunlight. Floor-to-ceiling windows and 9-foot ceilings provide an abundance of natural light. Open concept living / dining with walkout to balcony. Functional kitchen with granite countertops, stainless steel appliances, tiled backsplash, and ample storage. Laminate floors throughout with ceramic tile flooring in the kitchen. The master bedroom features a large closet and a four-piece bathroom. Ensuite laundry, one parking space and one locker included. A well-managed building with excellent amenities that includes a concierge, indoor pool, fitness centre, sauna, party room, Theatre, guest suites, and visitor parking. Features: Concierge/Security, Ensuite, Hospital, Library, Park, Public Transit, School Amenities : BBQs Allowed, Bike Storage, Building Insurance, Building Maintenance, Central Air Conditioning, Common Elements, Guest Suites, Gym, Rooftop Deck/Garden Panoramic view of Toronto downtown skyline. (id:60365)
2b - 2218 Dundas Street W
Toronto, Ontario
Location, location, location, this recently renovated apartment is located within a few minutes walk of Bloor Street Subway Station and the UP Express Train Station, Dundas St W. & Roncesvales Ave streetcar service. (No need for a car) Walking distance to all Amenities, grocery stores, coffee shops, restaurants, microbrewery, dollarstores and so much more. Close proximity to the High Park area. Plenty of incredible restaurants, cafes, and shops at your doorstep. Coin-operated laundromat is just a short walk (a minute away). City permits parking only (available). Tenant is responsible for hydro (For Heat-Pump Heat & AC and electrical Baseboard) . High ceiling Move in condition (id:60365)

