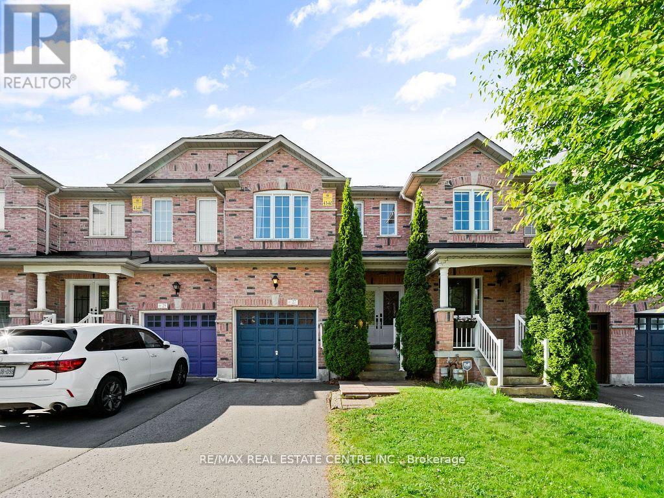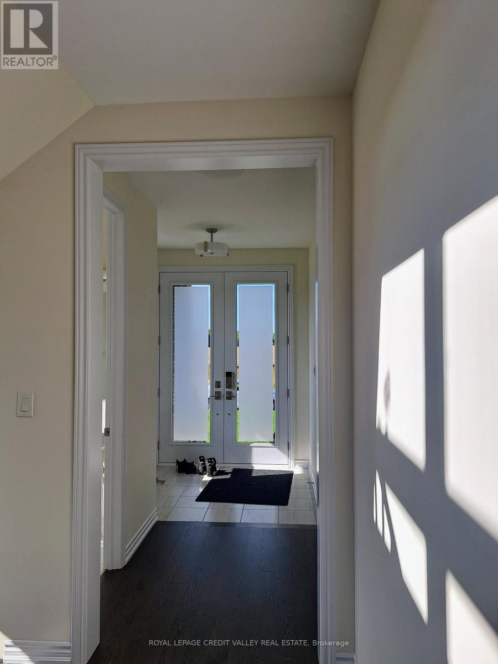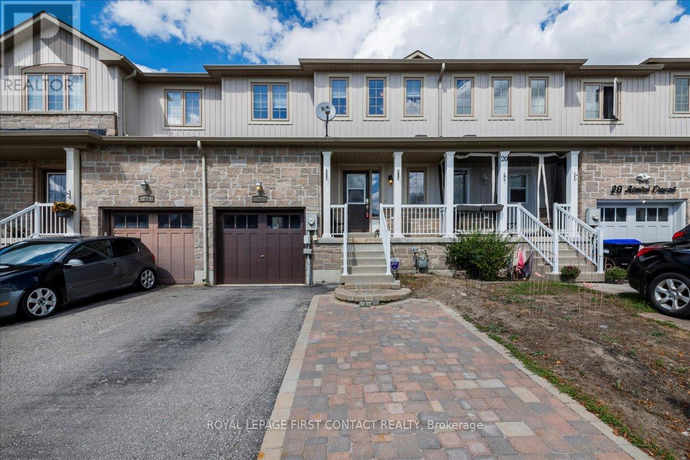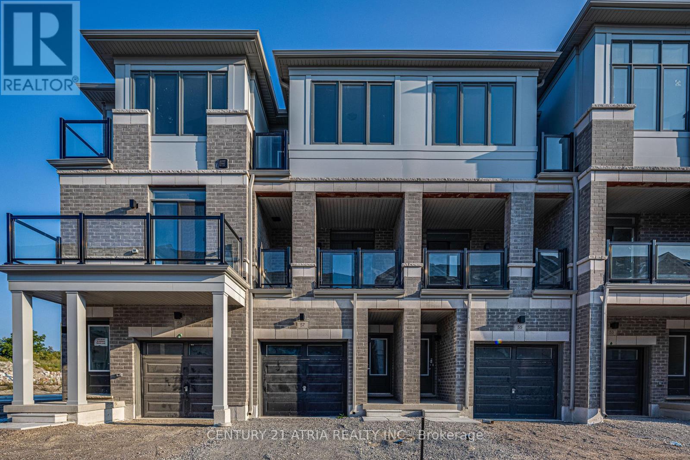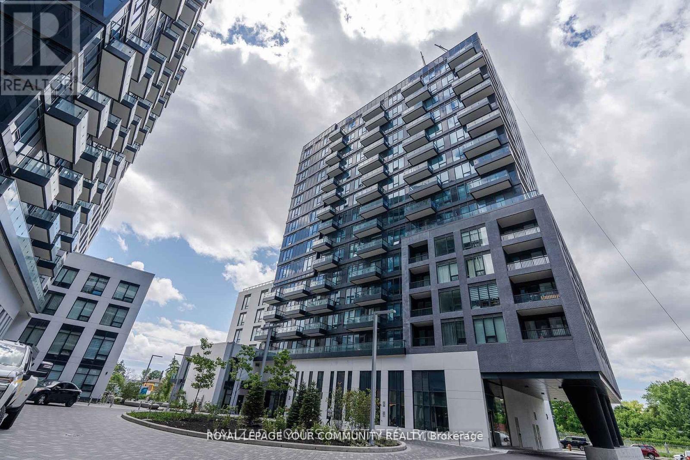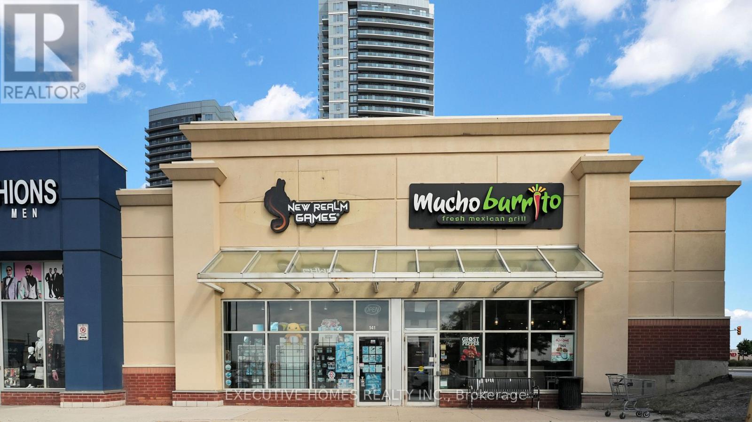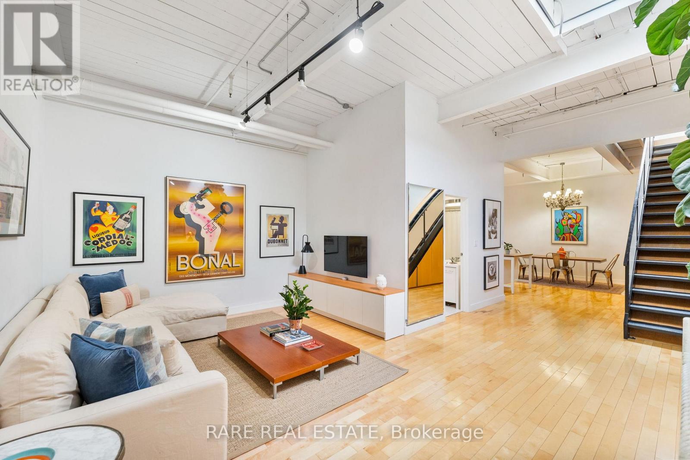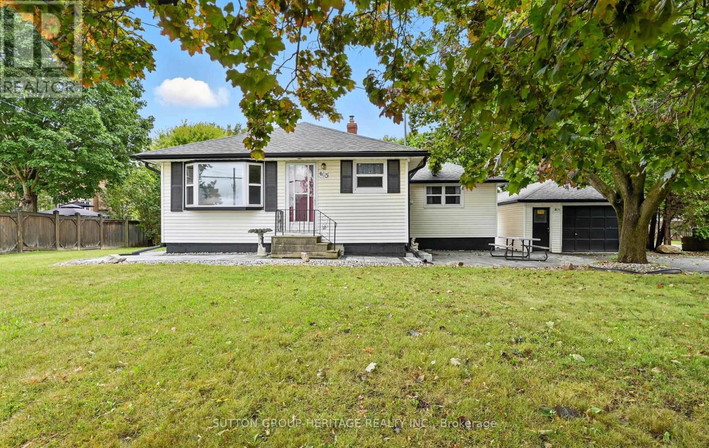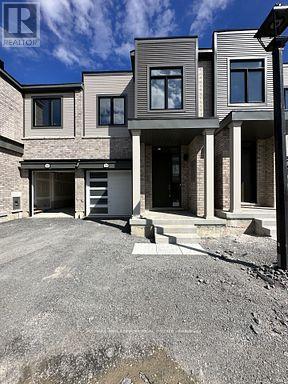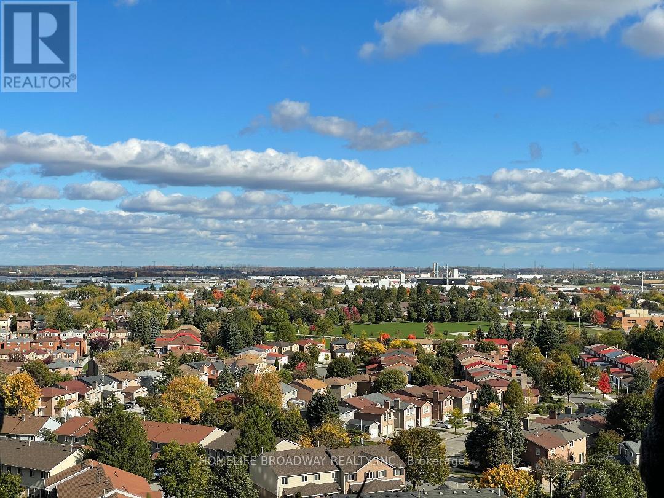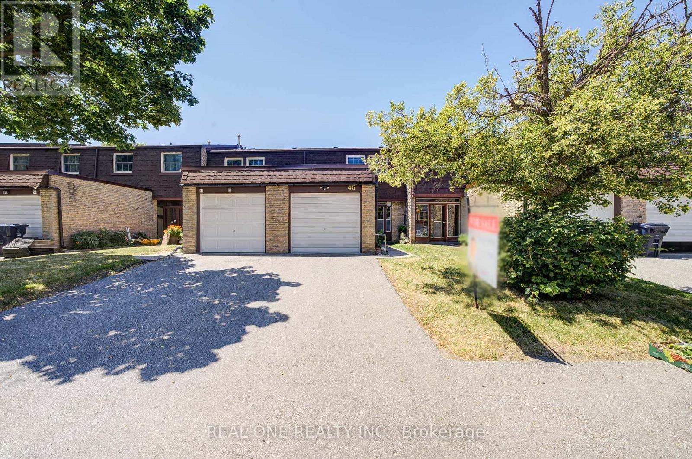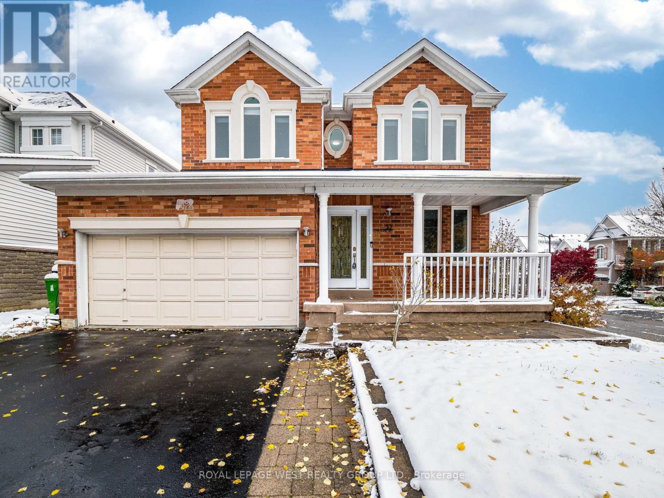27 Martell Gate
Aurora, Ontario
A rare opportunity to own a home that seamlessly blends modern upgrades, & generous space. Tucked away in Aurora's prestigious Bayview Northeast, offers 1859 Sqft above ground in one of the executive towns most sought-after neighbourhoods just minutes from top-rated schools, Longos, Walmart, Cineplex, GO Station. Step inside through the elegant double-door entry (2022) to be greeted by a soaring 16-ft ceiling foyer, a stunning spiral staircase, & a showpiece chandelier that elevates the homes presence. The main floor features warm cork flooring quiet, allergy-friendly, & inviting along with pot lights & a bright, open-concept layout. upgraded gourmet kitchen is a true standout with quartz countertops (2024), central island, almost all brand-new stainless steel appliances, (2024) undermount sink and faucet (2024), hidden ambient lighting above the upper cabinets for a touch of modern flair. You'll also find a full-sized main floor laundry room W/new washer & dryer (2024) & convenient direct garage-to-home access making daily routines effortless. Step outside through double doors to your private backyard retreat, featuring 16x16 deck (2019) & the natural beauty of mature evergreen trees, fully fenced for privacy & enjoyment. Upstairs, the primary bedroom impresses with 4 large windows, spacious walk-in closet, & a bright 4-piece ensuite. Two additional Bdr & 3pc WR, a versatile second-floor loft offer flexible options for work, play, or relaxation. The finished basement adds even more living space with open concept layout, pot lights, full 3Pc washroom, large rec area, a cold room, & generous under-stair storage. Major upgrades provide long-term peace of mind: new roof (2024), new A/C (2022), furnace (2016) all major appliances(2024). With no sidewalk & an extended driveway that fits 2 extra cars + landscaping in the front & back, this home is ready to impress. turnkey living, thoughtful design, & unbeatable location this is modern family living at its finest. (id:60365)
27 Henderson Street
Essa, Ontario
Welcome to this stunning 4-bedroom, 4-bathroom end-lot home situated in a quiet, newly developed neighbourhood. Thoughtfully designed for comfort and style, this residence offers a spacious and functional layout ideal for families of all sizes.The main level features generous living and family rooms, both complete with elegant fireplaces that create a warm and inviting atmosphere. The modern kitchen is a true centerpiece, showcasing upgraded cabinetry, sleek finishes, and brand-new appliances, making it perfect for everyday cooking and entertaining guests.Upstairs, you will find a luxurious full ensuite in the primary bedroom as well as a semi-ensuite, providing convenience and comfort for the entire family. Each bedroom offers ample space, natural light, and a welcoming feel.From the curb appeal as an end-lot property to the thoughtfully designed interiors, this home blends style, functionality, and warmth, an excellent choice for those seeking a move-in ready home in a peaceful community. (id:60365)
22 Admiral Crescent
Essa, Ontario
Welcome to 22 Admiral Crescent, Angus!This beautifully maintained freehold townhome offers the perfect blend of comfort, functionality, and style. Featuring 3 spacious bedrooms and 2.5 bathrooms, this home is ideal for families, first-time buyers, or investors alike.Step inside to find a warm and inviting layout with a bright open-concept main floor, perfect for entertaining or everyday living. The finished basement adds valuable living space and includes a large rec room, a roughed-in 3-piece bathroom, offering endless potential. Enjoy added convenience with direct access from the garage to the backyard, making outdoor living and storage a breeze. Located in a family-friendly neighbourhood close to schools, parks, shopping, and just minutes from CFB Borden, this home is a true gem in the heart of Angus.Don't miss your chance to own this move-in ready townhomebook your showing today! (id:60365)
57 George Bales Lane
Richmond Hill, Ontario
One of the newest modern townhomes to have a highly sought after Richmond Hill address! This thoughtfully designed 3 bedroom home has features like: direct access from the single car garage with private driveway and $65,000 worth of upgrades throughout the home that provides convenience and comfort. Ideally located just minutes away from Hwy 404, Gormley Go Station, Costco, Home Depot, banks supermarkets and restaurants. Zoned for the top-ranking Richmond Green Secondary School. Don't miss this rare opportunity for a brand new never lived in home in a prime location. (id:60365)
225 - 8868 Yonge Street
Richmond Hill, Ontario
Location! Location! The luxurious Westwood Garden Condos, one bedroom unit. Very bright, one washroom, close to Go bus, YRT, shops, restaurants and groceries. Parking and locker included. Concierge,basketball court, gym, yoga studio, party room, dog spa, visitor parking and media room. You can assume the Tenant of have vacant possession on closing. (id:60365)
141b - 30 Famous Avenue
Vaughan, Ontario
Mexican Burrito Fresh Mexican Grill Turnkey restaurant for sale near Costco, offering authentic Mexican cuisine made fresh daily with 100% natural ingredients and no artificial preservatives. Features 2,587 sq. ft. of space with 6070 dining seats, prime corner visibility beside a gas station, Tim Hortons, and Cineplex. Licensed with LLBO (renewable) and potential to extend hours till 2 AM with draft beer service. A steady, growing business with franchisor training and the option to operate independently later easy to manage and positioned in a high-traffic commercial area. (id:60365)
233 - 326 Carlaw Avenue
Toronto, Ontario
Welcome to Leslieville loft livin' - a 2-storey stunner in the legendary I-Zone building. True industrial work/live loft lifestyle. 18-foot ceilings, exposed steel beams that scream industrial chic, and two skylights that will keep you feeling bright and sunny. Got stuff? Don't worry theres custom built-ins galore. Got style? Perfect, this space was practically made for creatives of all sorts. Entrepreneurs, artists, or anyone who simply wants to brag about living in a loft this ones for you. Head upstairs to a bedroom big enough for a king (or at least a person who sleeps like one). Step right out to your private 160 sqft terrace perfect for rooftop wine nights, morning yoga, or BBQ'ing. Major bonus: Secure, separately deeded underground parking because we know Leslieville street parking is survival of the fittest. Perks you didn't know you needed:Historic freight elevator that makes moving in almost fun, Rooftop terrace with privacy and sun. True live/work zoning (hello tax write-offs).Location? Steps to Queen East, coffee shops, catch the game at the Bodega downstairs, the beach, future subway stations, and every park for dog owners & lovers! This is a rare one - and trust us, units in this building don't hit the market often. Grab it before someone else claims your dream loft. (id:60365)
405 Columbus Road W
Whitby, Ontario
Nestled on an expansive and rare approximately 150' x 165' lot, this charming 2+1 bedroom bungalow offers a country feel with urban conveniences in a highly sought after neighbourhood. Designed for easy living, the main floor features an eat-in kitchen, comfortable living room, 2 bedrooms, a 3 piece bathroom and a versatile den with walk-out to deck. Step out of the den onto your private deck, complete with a newer hardtop cover, where you can relax in comfort, with a natural backdrop that brings a touch of country to everyday living. This property features a separate 16' x 35' tandem 2 car garage with electrical and a 35' x 35' heated workshop with electrical - ideal for hobbyists, contractors, or extra storage and parking for 4 cars tandem-style. The extra long driveway provides parking for multiple vehicles. This home has been thoughtfully upgraded with many updates to ensure modern efficiency and peace of mind, including most windows replaced in 2022, furnace & CAC (2022), sump pump (2025), eavestroughs, soffits and eavestrough leaf guards 2023, Generac backup generator 2022 (24,000 kVA), workshop shingles 2022, newer shingles on home & detached garage, landscaping - pavers around home 2024, hardtop over deck 2020, 200 amp breakers, workshop with forced air oil heating. Propane hookup for BBQ. No closet in basement bedroom. A rare find on a premium lot! All of this located just minutes from downtown Brooklin, shops, schools, transit, restaurants, Rec Centre and easy access to Highway 407, Highway 412 and Highway 7 - offering the perfect blend of convenience and effortless commuting. This home offers a fantastic opportunity for a renovator or contractor to add their signature style and personal touch. The Town of Whitby will be installing a sanitary sewer connection to the home and decommissioning the existing septic tank. Please contact Regan Hutchison for more info. (id:60365)
50 Sorbara Way W
Whitby, Ontario
Stunning Freehold Townhouse in the Prestigious Area of Brooklin, Whitby. This Modern, Spacious Home Features 3 Bedrooms and 2.5 Washrooms, Including an Ensuite for Added Convenience. Step into the Welcoming Ambiance Of An Open Concept Space of the Living area and Large Kitchen, Equipped with Stainless Steel Appliances and Gorgeous Granite Countertops. Walk-Out From Kitchen to the Garden, Perfect for Entertaining Guests!The Home Boasts 9 Feet Ceilings, Hardwood Flooring, And Modern Colour Palettes Throughout The Home, Adding to Its Luxurious Appeal. Nestled in a Beautiful Family-Friendly Neighbourhood, This Property is Centrally Located, Providing Easy Access to Parks, Schools, a Library, 412 Highway, Public Transit, Conservation Areas, and Various Amenities. (id:60365)
1409 - 350 Alton Towers Circle
Toronto, Ontario
Bright, well maintained, spacious 2-bedroom, 2-bath condo with RENOVATED bathrooms and updated laminate flooring throughout - no carpet! Enjoy an open living/dining layout, eat-in kitchen, and plenty of natural light. The large primary bedroom features a private ensuite and ample closet space, while the second bedroom is perfect for kids room, guests or a home office. BONUS: a tandem parking spot for TWO cars! Situated in a well-maintained building in a walkable neighbourhood close to schools, parks, shops, restaurants, and transit. Move-in ready! (id:60365)
46 - 81 Brookmill Boulevard
Toronto, Ontario
Great Opportunity To Own This Beautifully Renovated Home Backing Onto Ravine With Walk-Out Basement! Welcome to this bright & spacious family home in a quiet and convenient Scarborough neighbourhood*Backing onto a beautiful ravine with creek and park views, this property offers peace, privacy, and nature right in your backyard - no need to leave home to enjoy the outdoors*Move-in ready with solid hardwood floors, modern finishes, and a brand new refrigerator*Close to public transit, supermarkets, schools, parks, and all amenities - combining natural beauty with urban convenience**** Don't miss this rare opportunity to own a ravine-lot home in one of Scarborough's most family-friendly communities*** Cable TV is included in the condo fee!! (id:60365)
52 Long Island Crescent
Toronto, Ontario
Beautifully maintained detached home in one of Port Union's most sought-after pockets-south of Lawrence, where detached listings rarely come up!This home offers timeless charm and modern comfort, featuring hardwood floors throughout, 9-foot ceilings, and a semi-open concept layout perfect for everyday living. The kitchen impresses with a large island and sink, new Samsung gas range, and 36" fridge, opening to a spacious dining and sitting area anchored by a cozy gas fireplace.Upstairs, you'll find a primary bedroom with a walk-in closet and a spa-like 5-piece ensuite complete with a built-in soaker tub. The second and third bedrooms are bright and generous, featuring tall gable windows that fill the rooms with natural light. Enjoy mid-level laundry, updated windows and doors (2022), and a welcoming 1.5 front door.The finished basement offers a large rec area, tons of storage, and a flex room previously used as a sauna-easily converted into a retreat-style washroom or hobby room.Outside, the professionally hardscaped driveway and backyard create a polished look, complete with an above-ground heated pool for summer enjoyment.Located just minutes to top-rated schools, beautiful parks, the waterfront trail, and the GO Train-this home truly has it all.Absolutely don't miss this one! (id:60365)

