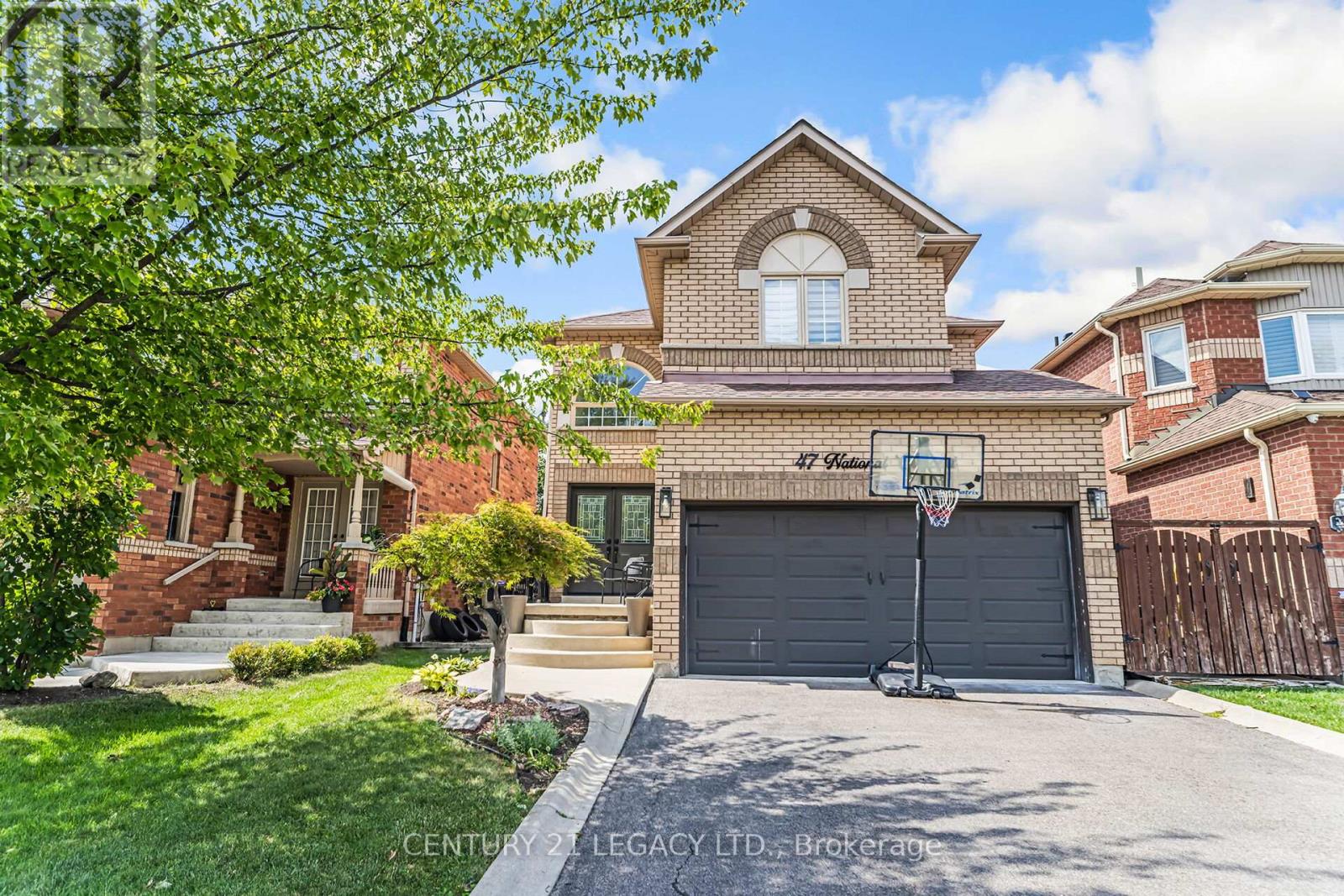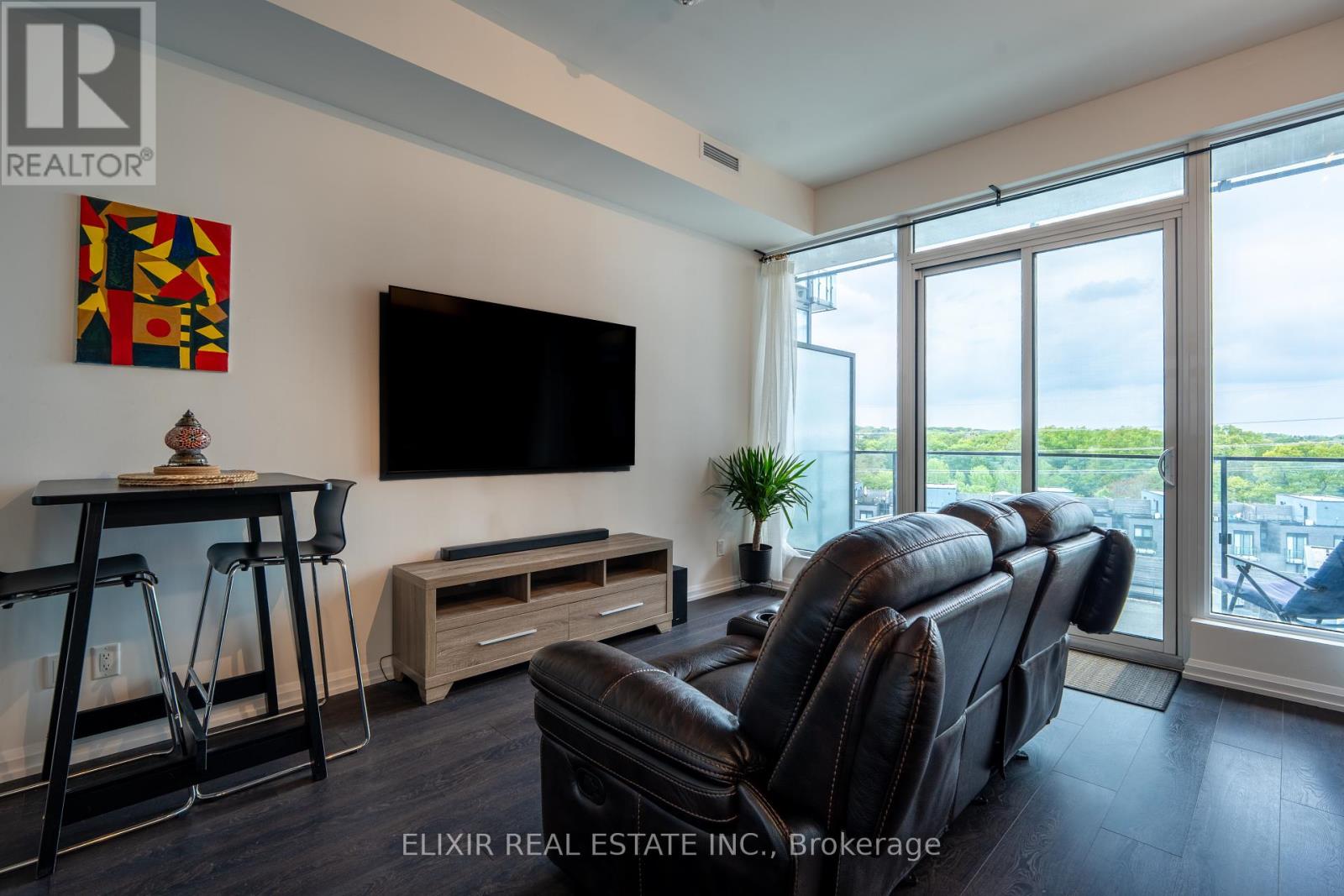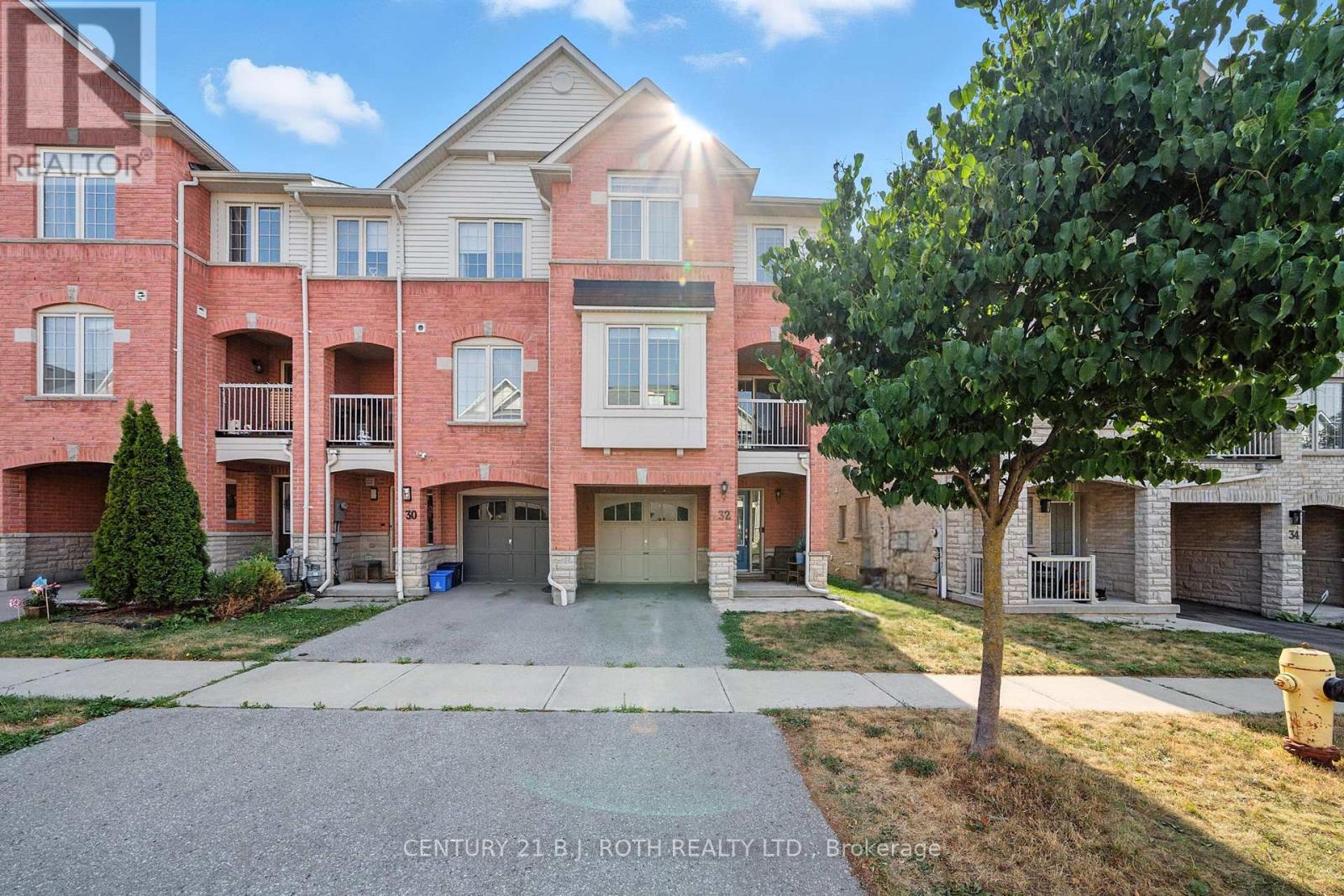17 Hedges Boulevard
Toronto, Ontario
3+2 bedroom, 2 bath bungalow in the sought-after Etibicoke neighbourhood, Princess Margaret. Featuring both an upper and lower-level kitchen with a separate entrance, this home offers flexibility for multi-generational living, a nanny suite, or income potential. Just minutes from major travel routes, great shopping, and it's a 12-minute drive to Pearson Airport. Downtown Toronto? Its close enough when you need it, but comfortably 'over there' when you don't. This location is a cornerstone for top-rated schools - John G. Althouse, St. Gregory, Martin Grove C.I., plus French immersion and Catholic school options. Parks, trails, and key amenities are right around the corner. Inside, the layout balances openness with smart flow, while the spacious lower level lends itself perfectly to a family rec space, guest suite, or rental unit. Builders and end-users alike will appreciate the city-approved plans for a second-storey addition, ready to go. And gardeners will appreciate the grounds, which offer charming nooks and crannies, ideal for turning into your personal garden oasis. (id:60365)
47 National Crescent
Brampton, Ontario
Show Stopper !! 4+1 Bedroom 4 Bathroom Fully Detached Home Situated On A Quiet St In Well Desired Area Of Brampton. Offering Living And Dining, Large Sep Family Rm, Upgraded Kitchen With Extended Kitchen Cabinets And Eat-In area, Oak Staircase , Master With Ensuite &W/I Closet, All Large Bedrooms, Finished Basement Offers One Bedroom, Bathroom, Wet Bar And And Rec Rm. Well kept backyard with large deck to entertain family and friends. Carpet free main and second level. Very Quite street close to highway, plaza, schools, conservation area etc! Overall a must see (id:60365)
52 Tulip Drive
Brampton, Ontario
A Home That Feels Just Right For Lease in Brampton! Available August 15/ Sep 01, 2025 | Near Steeles & McLaughlin Crossing. A beautiful, well-maintained, carpet-free (allergy-friendly) home in a high-demand, family-friendly neighbourhood.Why You'll Love This Home. Spacious & Stylish 3 Bright Bedrooms, 2 Full Bathrooms + 1 Powder Room, 8-ft ceilings on the main floor for an open, airy feel. Inviting Living/Dining Area PLUS a Separate Family Room.Upgraded Kitchen with extended cabinets & premium stainless steel appliances(Fridge, Gas Stove, Dishwasher, Washer, Dryer)Comfort All Year RoundCentral Heating & Air Conditioning. Sleek Laminate Flooring on All Levels. Fully Finished Basement with a Recreational Room. A versatile space ideal for *A home office for focused productivity*A personal gym to stay active at home*A kids playroom or entertainment zone *Or simply a quiet retreat for reading, yoga, or hobbies. 3 Driveway parking Spaces. Private front yard & backyard, great for kids, BBQs, and morning tea. Location Perks :Minutes to Hwy 410 & Hwy 407 your commute just got easier and also close to Brampton Gateway Terminal . Close to shopping plazas, grocery stores & daily essentials. Walking distance to Sheridan College, Bus stops, temples, Gurudwaras, and Brampton Library. Looking for Respectful Tenants. seeking tenants who will treat this home with the same care and pride as their own. (id:60365)
Upper - 5343 Ferret Court
Mississauga, Ontario
Welcome to 5343 Ferret Court a stunning semi-detached home tucked away on a quiet, family-friendly court in one of Mississauga's most sought-after neighbourhoods. This beautifully maintained property offers the perfect blend of comfort, function, and style. Featuring 4 spacious bedrooms and 3 bathrooms, the home boasts an open-concept layout that flows seamlessly from the bright living and dining areas to a cozy family room with a fireplace ideal for everyday living and entertaining. The well-appointed kitchen includes ample cabinetry, a breakfast area, and direct access to a large backyard, perfect for outdoor gatherings. The spacious primary bedroom offers a walk-in closet and a private ensuite bathroom. Additional features include hardwood flooring on the main level, a private driveway with an attached garage, and abundant natural light throughout. Located just minutes from Heartland Town Centre, Square One, top-rated schools, beautiful parks, restaurants, and public transit, with easy access to Highways 401, 403, and 407. Whether you're upsizing or searching for your forever home, this property checks all the boxes. (id:60365)
3 Coastline Drive
Brampton, Ontario
Excellent Location! Bright & Spacious Home with Functional Layout!! Welcome to this beautifully designed home in a highly sought-after neighborhood just north of Mississauga. Featuring a bright and spacious layout. This home offers comfort, functionality, and style. A charming front porch leads to a welcoming entry and a spacious foyer. The open-concept living and dining areas offer a seamless space for both everyday living and entertaining. The family size kitchen includes breakfast area with a walkout to a fully fenced backyard ideal for outdoor enjoyment. 2nd Floor you'll find three generously sized bedrooms and 2 full bathrooms. The primary bedroom features a private ensuite and a walk-in closet. Additional highlights include: Direct access to the garage from inside the home, Bright interiors with a smart and functional floor plan, Unfinished basement is included. This is a perfect home for families looking to settle in a high-demand area close to Mississauga Road employment hub, Meadowvale GO and excellent amenities nearby. Don't miss out this could be your next home! (id:60365)
615 - 4208 Dundas Street W
Toronto, Ontario
Welcome to Suite 615 at 4208 Dundas Street West Kingsway by the River.This thoughtfully designed 1+1 bedroom, 1 bathroom suite offers a perfect blend of modern comfort and natural surroundings. Nestled between the prestigious Kingsway and Lambton communities, you're steps from the Humber River trails, with easy access to High Park, Bloor West Village, and just a 20-minute drive to downtown Toronto.Inside, enjoy smooth 9' ceilings, wide-plank flooring, and an open-concept layout ideal for both relaxing and entertaining. The sleek, modern kitchen features stainless steel appliances, stone countertops, and ample cabinet space. A spacious den provides flexibility as a home office or guest room. Step out onto your private balcony to take in serene views with no direct neighbors, perfect for morning coffee or evening unwinding.The building offers exceptional amenities including a fitness centre, party room with lounge, formal dining area and outdoor BBQ terrace. Enjoy the convenience of an on-site grocery store, public transit, and nearby shopping, restaurants, schools, and top-tier golf courses.Don't miss your chance to live in one of Torontos most sought-after neighborhoods. (id:60365)
15205 Highway 12
Tay, Ontario
Calling all builders, investors, and visionaries this is your chance to own a rare oversized lot in desirable Victoria Harbour with no development charges if you choose to tear down and rebuild! The existing 2-bedroom, bungalow is in need of TLC or replacement ideal for those looking to start fresh and custom build their dream home or income property. Minutes from Georgian Bay, Tay Shore Trail, marinas, schools & shops. Easy access to Midland, Orillia, and Hwy 400 perfect for commuters or cottagers. Invest now, build later this is a land-value opportunity you don't want to miss! Being sold as is where is. (id:60365)
177 Bellefond Street
Vaughan, Ontario
Beautiful and well-maintained 4 Bedroom, 2.5 Bathroom Detached home in Kleinburg! Don't miss out in being a part of this New Vibrant Neighborhood. Dark Hardwood Flooring on the Main Floor with Large open concept Living Dinning Room, That overlooks the Huge Family Sized Kitchen. Amazing Wood Staircase Leads you to well appointed Bedrooms. Masterbedrm is at the back of the Home with Vaulted ceiling and Large Walk in Closet, Ensuite Bath/Shower . This house can easily fit 3 cars in front, Major concrete work done from back to front. Exactly 1 minute from Hwy 427, walk to plaza, parks. A must-see! Fridge, stove, Dishwasher, Microwave, Washer/Dryer (id:60365)
917 - 60 South Town Centre Boulevard
Markham, Ontario
Rare Corner Unit Featuring Unobstructed Rooftop Courtyard Views, Located In The Prestigious Majestic Court Condominium In The Heart Of Downtown Markham. This Meticulously Maintained 2-Bedroom, 2-Bathroom Suite Offers A Generous 1,025 Square Feet Of Thoughtfully Designed Interior Space, Complemented By A Serene 57-Square-Foot Private Balcony Overlooking Lush Greenery. Perfectly Positioned On A Higher Floor, This Sun-Filled Home Delivers A Peaceful Urban Escape With Abundant Natural Light And A Functional Split-Bedroom Layout That Enhances Privacy And Comfort. Inside, You'll Find Soaring 9-Foot Ceilings And Premium Laminate Flooring Throughout, Adding Both Elegance And Warmth To The Space. The Modern Kitchen Is Outfitted With Sleek Granite Countertops, Contemporary Cabinetry, And Quality Appliances Ideal For Both Everyday Living And Entertaining. The Spacious Primary Suite Includes A 4-Piece Ensuite And A Generous Closet, While The Second Bedroom Is Conveniently Located Next To A Stylish 3-Piece Bathroom. Additional Features Include Ensuite Laundry, One Owned Underground Parking Space, And A Private Locker For Added Storage. Majestic Court Offers An Array Of Luxury Amenities Including A 24-Hour Concierge, Indoor Pool And Sauna, A Fully Equipped Gym, A Two-Level Clubhouse, Rooftop Garden, Library, Card Room, And Billiards Room. LEED Certified Energy-Efficient Building. Situated Within The Highly Coveted School Zones Of Unionville High School, Milliken Mills Public School, St. Francis Xavier Catholic Elementary School. With Vibrant Restaurants, Shopping Plazas, And Public Transit At Your Doorstep, This Move-In-Ready Condo Offers Unbeatable Convenience. (id:60365)
27 Roy Road
New Tecumseth, Ontario
This exquisite detached home boasts an impressive 3,000 square feet of living space, featuring four bedrooms and five bathrooms. The property also includes a one bedroom basement apartment with an additional 4 pce bath, separate entrance and separate electrical panel. Finished basement adds an additional 1,500 square feet, which can be utilized as an in-law suite or rental unit and a breathtaking Inground Pool with surrounding deck! Welcome home to 27 Roy Road in the friendly community of Tottenham. Situated on a massive corner lot,the homes open-concept layout incorporates hardwood floors, granite countertops, a central island, stainless steel appliances, a built-in pantry, coffered ceilings, cathedral ceilings, vaulted ceilings, crown molding, pot lights, a fireplace, built-ins, a formal dining area, and an office with a private entrance off the wrap-around front porch and French doors leading to the foyer.The Upper Level primary bedroom is generously appointed with a five-piece ensuite bathroom, a his and her closet, and a sitting area. Upper Level additional 3 bedrooms are equipped with its own bathroom.The property offers ample parking for six vehicles and is conveniently located near parks, schools, a recreation centre, restaurants, and Tottenhams Conservation Area, which provides opportunities for fishing and hiking. Additionally, it is conveniently situated minutes from Highway 400 and within an hours drive of Toronto. This place has everything you could ever want! (id:60365)
32 Linnell Street
Ajax, Ontario
Welcome to this beautifully updated 2-bedroom, 3-bathroom townhouse in the heart of Ajax perfect for young professionals or couples starting a family. Step inside to find upgraded oak stairs (2023) and stylish laminate flooring throughout (2022). The kitchen shines with refinished cabinetry and appliances (2022), plus a modern backsplash and countertop (2021). Enjoy thoughtful touches like updated lighting, garage shelving, and a charming interlock patio out front. Nestled near Mulberry Meadows with trails, parks, and a playground ideal for weekend strolls. Minutes to top schools, shopping, medical clinics, and quick access to Hwy 401, 412 & 407. This home blends comfort, style, and unbeatable convenience. (id:60365)
Basement - 17 Dobbin Road
Toronto, Ontario
Well-maintained basement unit featuring 3 spacious bedrooms and 1 full bath in a prime Toronto location with renovated kitchen. Ideal for student's or small families seeking comfortable and affordable living. Enjoy a functional layout with a separate entrance and access to nearby schools, shopping, Fairview Mall, and transit. Tenant responsible for 40% of utilities. Seller and listing agent does not warrant the retrofit status of the basement, Garage is not included. (id:60365)













