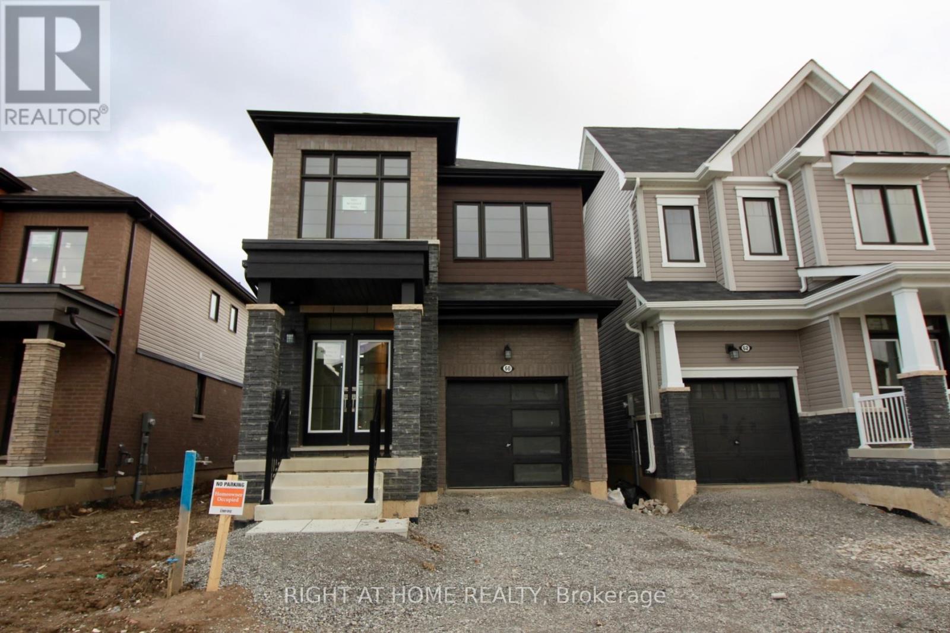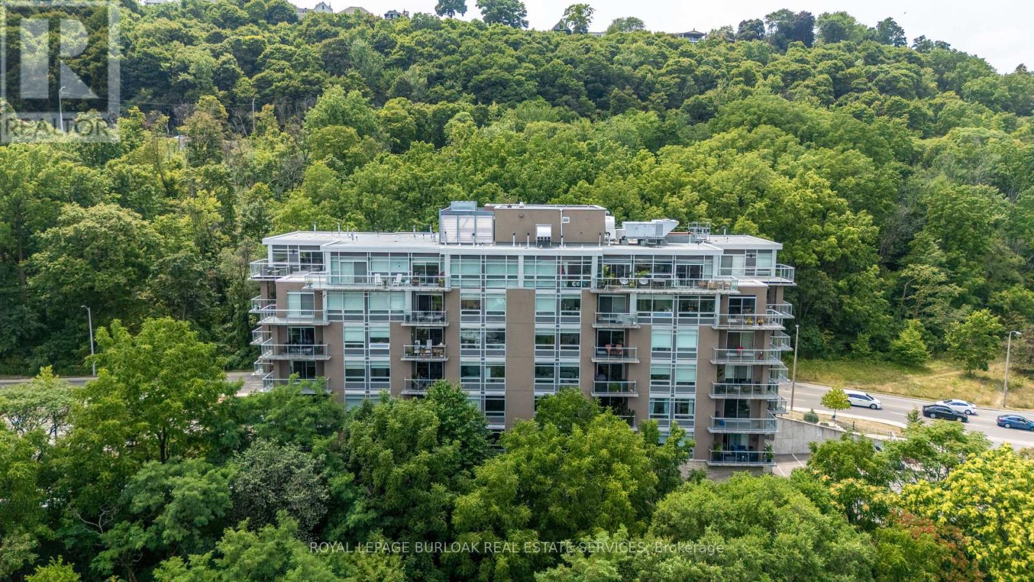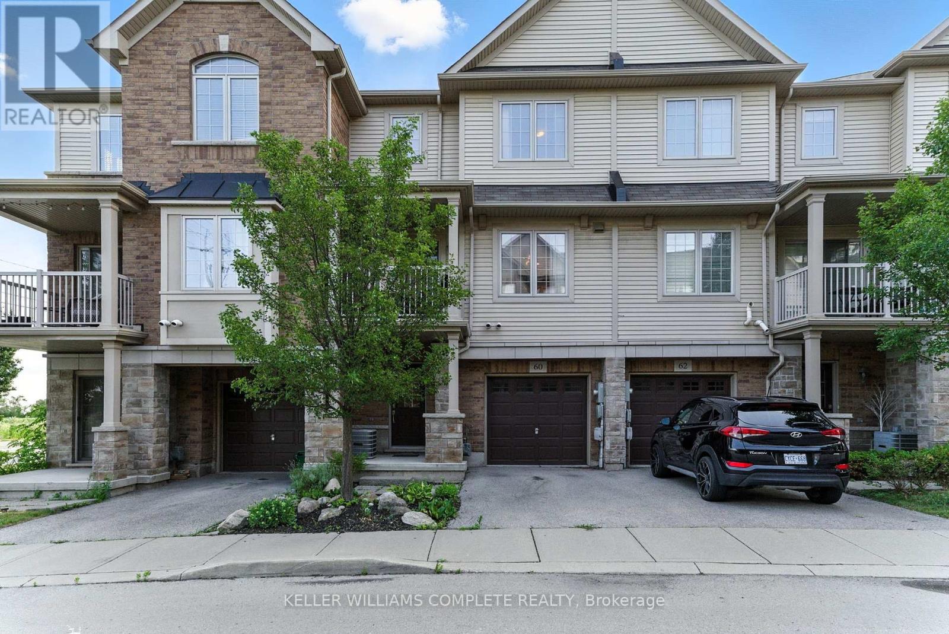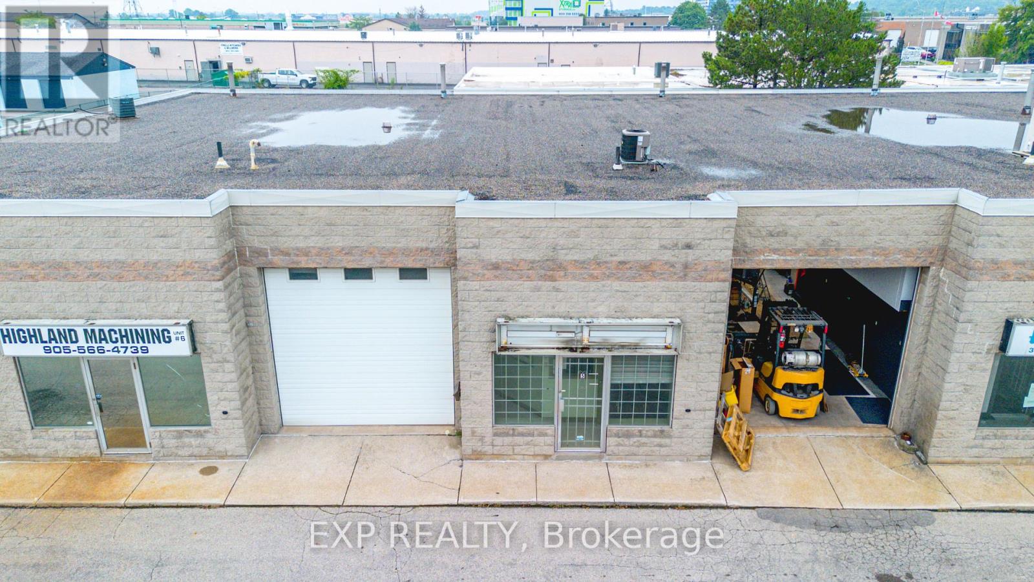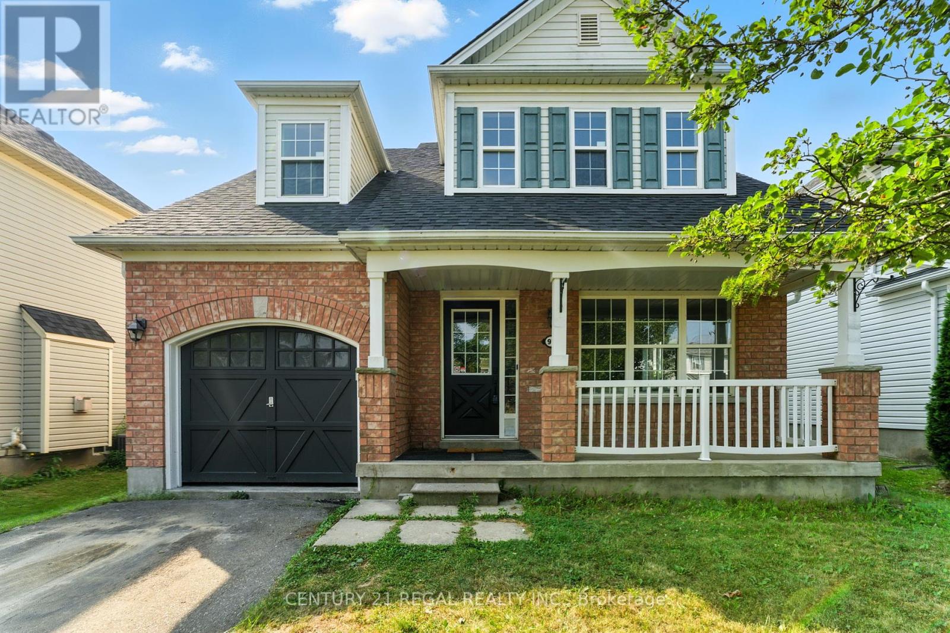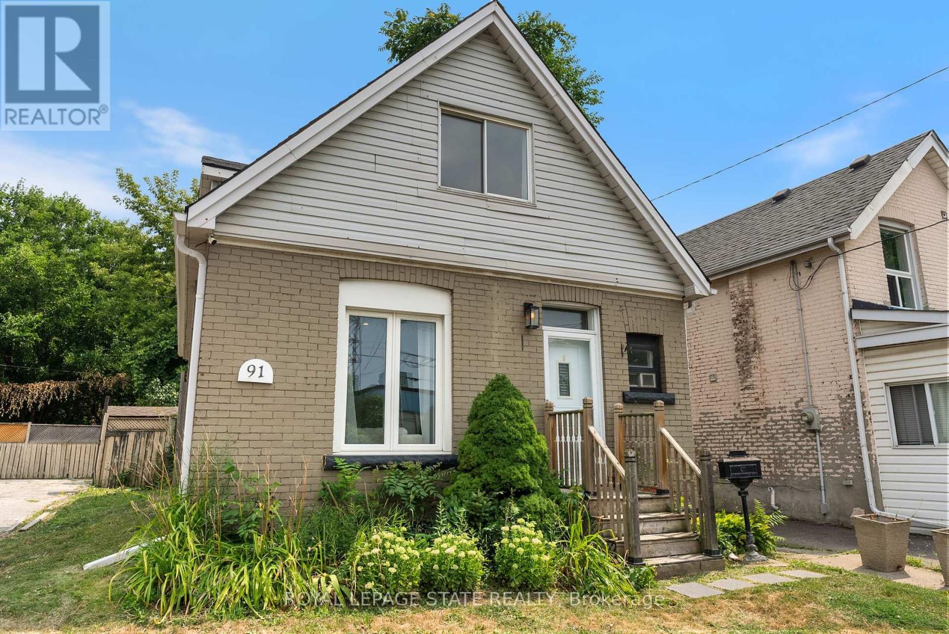711 - 4263 Fourth Avenue
Niagara Falls, Ontario
Welcome to this beautifully maintained 2-bedroom, 2-bathroom townhouse in the heart of Niagara Falls. With a functional layout and thoughtful features throughout, this home offers modern comfort and is truly move-in ready. Enjoy the convenience of ensuite laundry, an open-concept living and dining area, and two spacious bedrooms perfect for small families or professionals. Two designated parking spaces are included, adding even more value. Located in a well-managed complex with easy access to transit, shopping, and everyday amenities, this home checks all the boxes. Don't miss your chance book your showing today! (id:60365)
321 - 7711 Green Vista Gate
Niagara Falls, Ontario
Welcome to this exquisite boutique condo located on the 18th hole of Thundering Waters Golf Club, offering premier golf course living in the heart of Niagara Falls. Just minutes from the Casino, Horseshoe Falls, and the natural beauty of the Niagara Region, this 2-bedroom, 2-bathroom suite provides the perfect blend of comfort and convenience. Boasting nearly 800 sq ft of thoughtfully designed living space, plus an expansive 285 sq ft private terrace with breathtaking views, this unit also includes two parking spaces one underground and one surface spot along with a storage locker. Inside, you'll find engineered hardwood floors, modern finishes, and a neutral palette throughout. The open-concept layout features a living area with floor-to-ceiling windows and a custom wood feature wall. The stylish kitchen includes a built-in island, quartz countertops, and a designer backsplash ideal for both daily living and entertaining. The front bedroom features a built-in Murphy bed and is steps from a full bathroom perfect for guests. The primary bedroom is privately tucked away at the rear of the unit, complete with a sliding barn door, private ensuite, and terrace views. In-suite laundry adds everyday convenience. Residents enjoy access to top-tier building amenities, including a pool, sauna, party room, guest suites, pet washing station, fitness centre, and so much more. Don't miss your chance to lease this rare gem in one of Niagara's most sought-after locations! (id:60365)
60 Concord Drive
Thorold, Ontario
Beautiful detached home in Empire Calderwood featuring spacious, bright and functional living space. This 4-bedroom, 2.5-bath property offers a park-facing view, no sidewalk, and a single-wide driveway with garage.Step inside through the double-door entry to a spacious foyer with mirrored closet, leading to a stunning open-concept kitchen, living, and dining area. The main level boasts 9 ft ceilings, hardwood floors, and a huge great room with walk-out to the backyard. The kitchen features a breakfast area, brand new stainless steel appliances, and solid oak stairs leading to the second floor. Upstairs youll find bedroom-level laundry, a large primary suite with a 5-piece ensuite and walk-in closet, plus three more generously sized bedrooms and an additional full bathroom. Located close to schools, grocery stores, transit, and Hwy 406, this home is ideal for first-time buyers, families, or investors. Built by Empire Communities with a durable brick and stone exterior. Older Pictures (Recent upgrades include a finished driveway, all new stainless steel appliances, and a second-floor washer and dryer.) (id:60365)
54 Burwell Street
Brantford, Ontario
Welcome home to 54 Burwell St., Brantford. Just steps to the scenic Grand River trails find this renovated bungalow in the sought after Holmedale community, close to parks, schools, highway access and all major amenities. This 3 bedroom 1 bath home has a completely transformed main level. New windows (2024), new flooring throughout and engineered hardwood flooring (2023), kitchen renovation with all new appliances, cabinetry, lighting and quartz counters (2023) and brand new bathroom (2023). The addition at the rear is perfect for a den, sitting room, kids play room! Enjoy a private backyard 125ft deep with a storage shed as well. Just move right in and enjoy! (id:60365)
40 Autumn Leaf Road
Hamilton, Ontario
Welcome to 40 Autumn Leaf Road located in the desirable "Pleasant Valley" pocket Of Dundas. Perfect time of year to move into this 3 plus 1bedroom family home with private treed and landscaped backyard with salt water pool, decking and pergola and plenty of entertaining space for friends and family. This home has been renovated and updated throughout including the kitchen with center island, Quartz counters, stainless steel appliances overlooking and with walk out to backyard deck. Primary and two other spacious bedrooms on the main floor. Main floor bathroom has also been renovated. Fully finished basement has large recreation area with built in shelves and fireplace, bedroom/office and 3piece bathroom plus loads of storage. Excellent Public, Separate and French Immersion schools including being in the catchment area for Dundana. Area surrounded by conservation lands and walk to the entrance to famous "rail trail". 10 min drive to McMaster University and Hospital and 5 min drive to picturesque downtown Dundas shops and restaurants. (id:60365)
306 - 455 Charlton Avenue E
Hamilton, Ontario
Perfect for first-time buyers, downsizers, or investors, this "Spruce" model unit in Vista 3 Condos offers two bedrooms and two bathrooms. Located in Hamilton's vibrant Stinson neighbourhood at the base of the escarpment, the open-concept living space features a gorgeous kitchen with a white quartz island, waterfall edge, and stainless steel appliances. The amazing unit boasts pot lights, a neutral palette, custom window coverings, laminate flooring, and in-suite laundry. Enjoy breathtaking city views from the covered balcony, and relax in the primary bedroom, which includes a walk-in closet and a four-piece ensuite. The building offers amenities such as a party room, fitness center, and visitor parking. This unit also includes one underground parking space and a locker and is conveniently located near Jurakinski, The General, and St. Joseph's Hospital as well as public transit. (id:60365)
60 - 541 Winston Road
Grimsby, Ontario
RemarksPublic: Welcome to 60-541 Winston Road a beautifully maintained executive townhouse in the sought-after Grimsby Beach neighbourhood. This bright three-level home offers upscale, modern finishes and spacious town living. The open-concept living level features hardwood flooring, a stylish kitchen with stainless steel appliances and breakfast bar as well as a spacious living/dining area that is perfect for entertaining. The upper level houses two generous bedrooms and a full 4 piece bath with tiled shower. The main level has a 2 piece bath, laundry, storage and garage with inside entry. Additional highlights include: central air, updated heat pump, and newer fridge. With easy access to highways, transit, local shops at the Grimsby beach waterfront, and the scenic waterfront trails, this is upscale living redefined. (id:60365)
217 Cotton Grass Street
Kitchener, Ontario
Enjoy this home located in the heart of Kitchener. This residence offers three spacious bedrooms and 2 bathrooms, ensuring ample privacy and convenience. There are ample windows to allow natural daylight throughout the home. Situated in a prime location with the neighborhood being minutes away from nearby amenities such as Sobeys, Plaza, School, Bus, Fitness center, Expressway & More. Whether you're a first-time homebuyer or looking to downsize without compromising on quality and space, convenient location and affordability. Tenant needs 24-hour notice for showing. NO MONTHLY FEES. (id:60365)
39 Rivergreen Crescent
Cambridge, Ontario
Brand New Townhome for Lease Available Immediately! Never Lived In, 3 Bedrooms, 2.5 Bathrooms, Prime Location, Parking Included This newly built townhome is move-in ready! Be the first to live in this modern space featuring spacious bedrooms, stylish bathrooms, and an open-concept layout perfect for families or professionals. Open-concept living and dining area. Modern kitchen with ample cabinetry. Large primary bedroom with ensuite. Two additional bedrooms with generous closet space Stylish bathrooms with contemporary finishes. Convenient second-floor laundry Private driveway and garage parking. Don't miss out on this rare opportunity to lease a pristine home in a great neighborhood! (id:60365)
5 - 31 Bigwin Road
Hamilton, Ontario
Welcome to Unit 5 at 31 Bigwin Road - a versatile and well-maintained commercial industrial condo, perfectly located on the East Hamilton Mountain. This prime location offers exceptional convenience, with quick access to both the Red Hill Valley Parkway and the Lincoln Alexander Parkway, making it ideal for businesses that rely on efficient transportation and logistics. The unit features a bright and spacious office area, providing a comfortable environment for day-to-day operations, meetings, or client interactions. Above the main office space, a functional mezzanine adds valuable square footage, perfect for additional storage or expanded work areas. The warehouse portion is thoughtfully designed with front drive-in door, allowing for smooth and efficient loading and unloading. Whether you're operating a small distribution center, service-based business, or light manufacturing setup, this unit offers the flexibility and functionality to support your needs. With its strategic location, practical layout, and professional appearance, Unit 5 at 31 Bigwin Road presents a fantastic opportunity for business owners or investors looking to secure a quality space in a high-demand area. (id:60365)
97 Osborn Avenue
Brant, Ontario
Spacious 4-bedroom detached home in a family-friendly neighbourhood! Welcome to this beautiful detached home offering over 1,967 sq ft of above-ground living space. Featuring 4 generously sized bedrooms, including a primary suite with its own private ensuite, this home is perfect for growing families. Designed for entertaining, the open-concept layout includes a modern kitchen with a large kitchen peninsula, ideal for hosting family and friends. Enjoy the convenience of second-floor laundry and the luxury of a massive backyard perfect for kids, pets, or outdoor gatherings. Located in a family-friendly neighbourhood, you're just minutes from schools, parks, shopping, and all essential amenities. Don't miss this opportunity to call this wonderful home your own! (id:60365)
91 Dundurn Street S
Hamilton, Ontario
Welcome to your next home in one of Hamiltons most sought-after neighbourhoods just steps from the vibrant energy of Locke Street! This charming property offers the best of both worlds: a peaceful, backyard retreat with quick access to trendy shops, cafes, and some of the citys best restaurants. Commuters will love the easy access to transit and major routes, while walkers and cyclists will thrive in this connected, community-driven pocket of the city. Character, comfort, and convenience, walkable to everything you love, a location that truly lives well. Homes in this area dont come up often and when they do, they dont last long. Come see why everyones falling for this corner of Hamilton. (id:60365)



