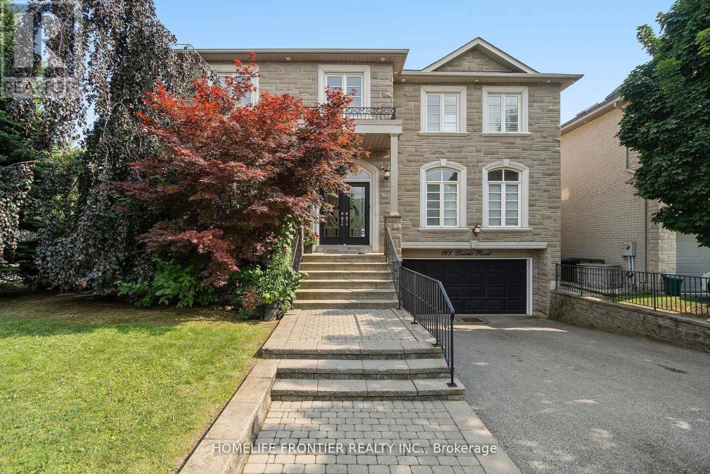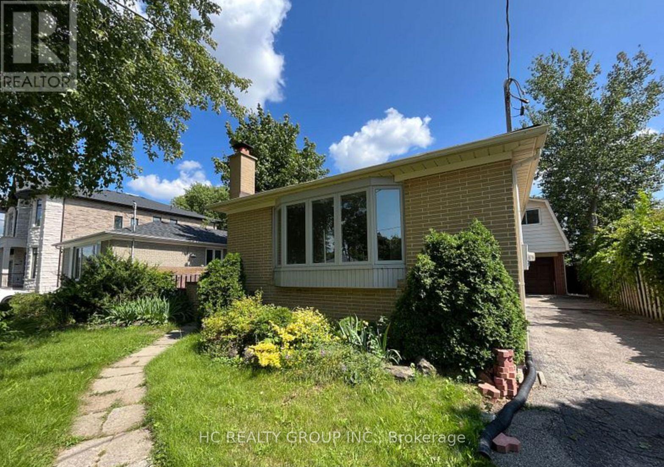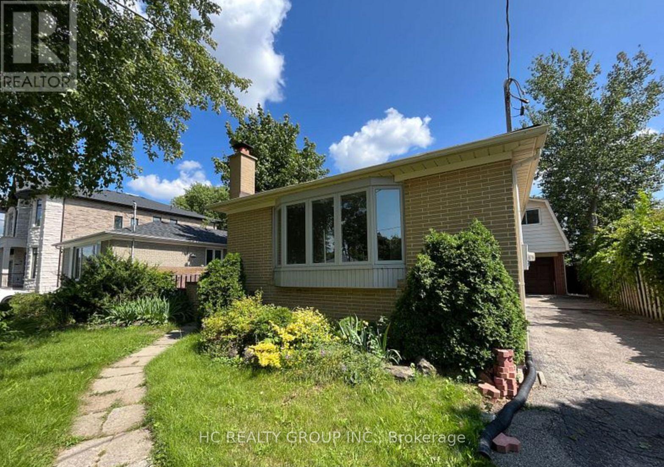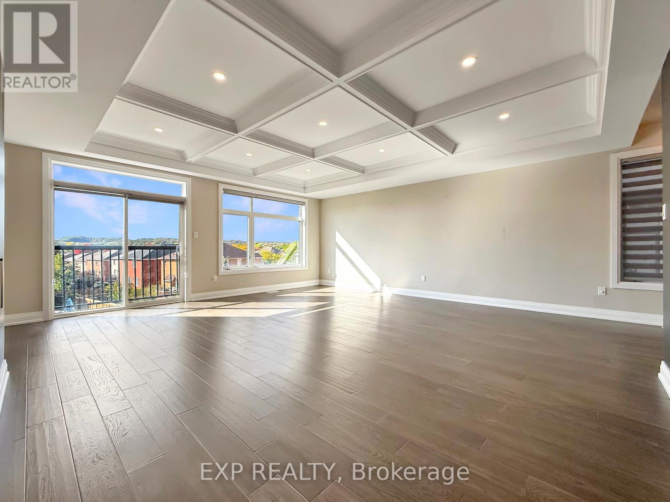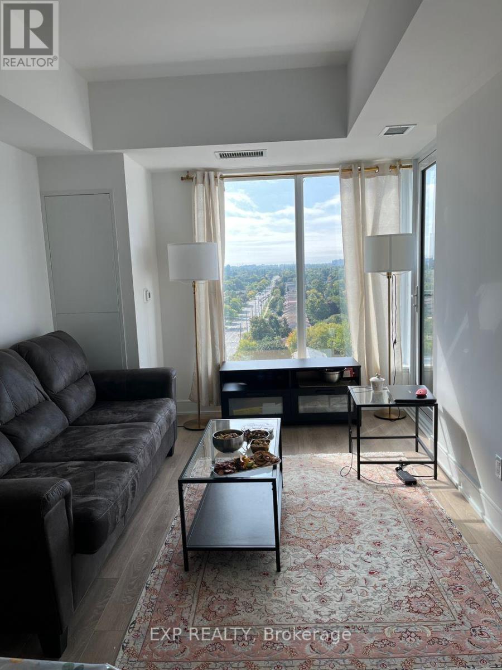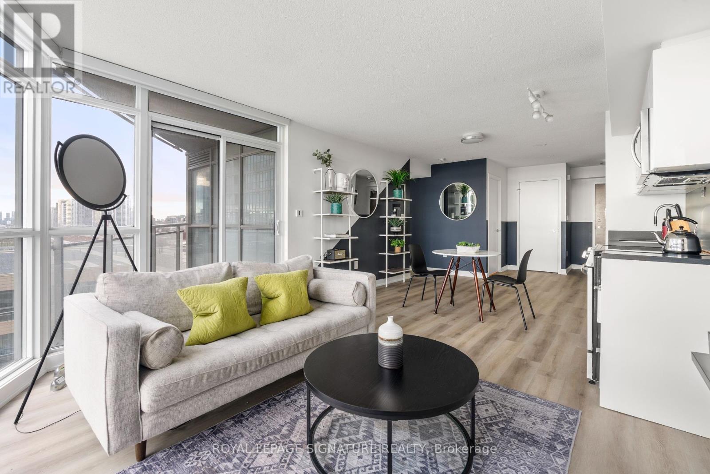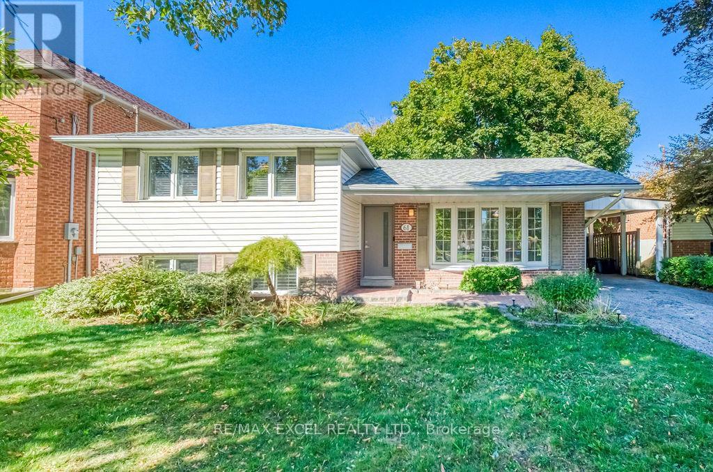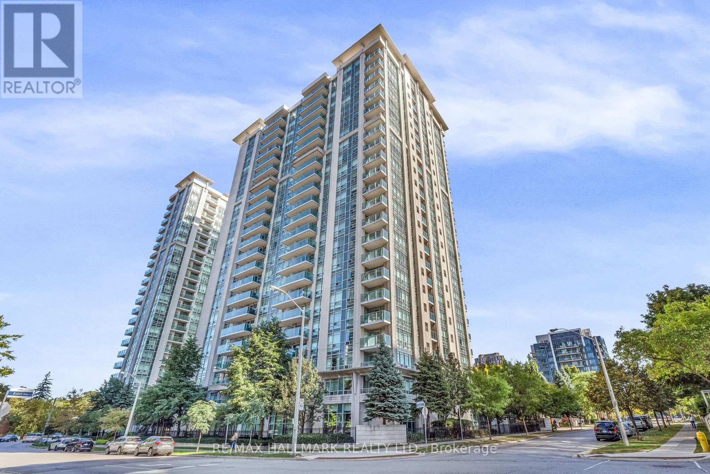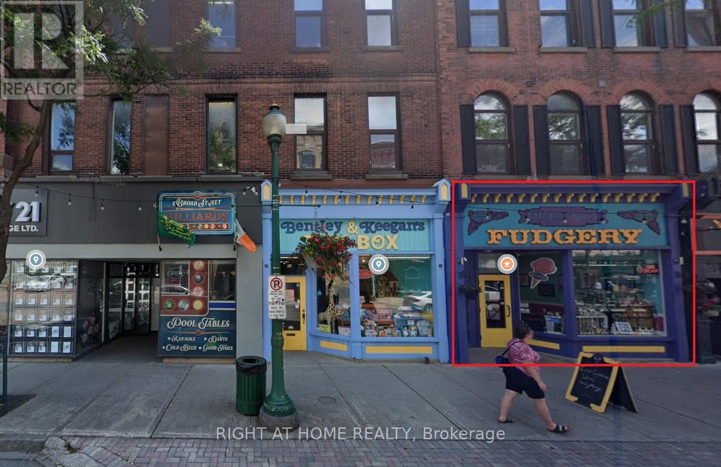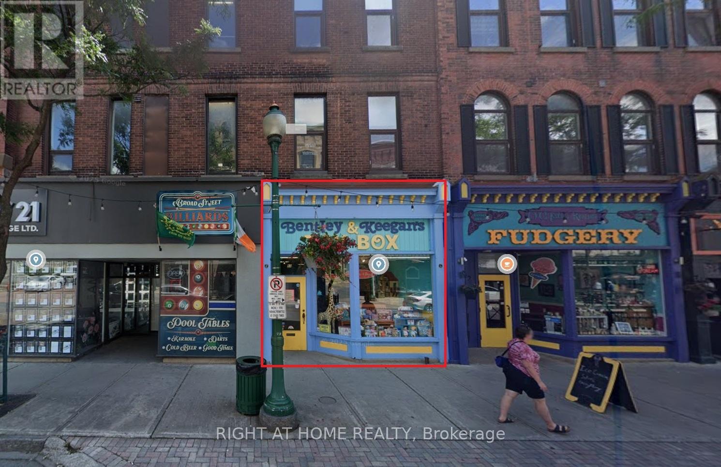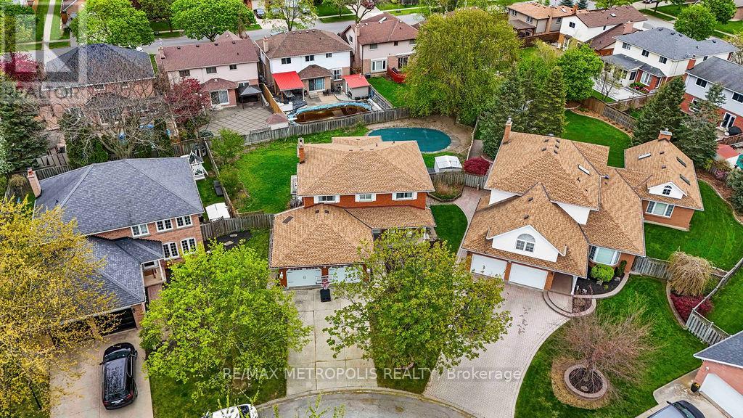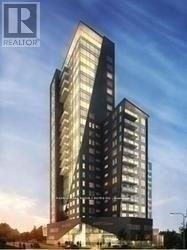161 Lawrie Road
Vaughan, Ontario
71 Feet Wide Lot at the back. Nestled in the prestigious Beverly Glen community and just a short stroll to the serene King High Park and tennis courts, this rare custom-built 4+1 bedroom, 7-bathroom residence sits on an ***IRREGULAR LOT***Opens up to Huge 71 Feet WIDE at the back*, offering a luxurious lifestyle in one of Vaughan's most desirable neighbourhoods. From the moment you enter, you're greeted by an impressive open-concept layout with soaring ceilings, wide-plank maple hardwood floors, elegant crown moulding, pot lights, and smooth ceilings throughout. The main floor features a private office, formal dining and living areas, and a stunning family room anchored by a custom-designed built-in. At the heart of the home is a show-stopping dream kitchen crafted for both style and function featuring premium cabinetry, high-end appliances, quartz counters, and a massive centre island that comfortably seats seven, ideal for entertaining in style. Step outside to your private backyard oasis perfect for outdoor entertaining and relaxation with a saltwater pool, hot tub, fire pit, and a fully equipped gazebo complete with bar, outdoor kitchen, and its own powder room. Upstairs, you'll find four generous bedrooms, each with its own ensuite bath, offering comfort and privacy for the entire family. The professionally finished basement features high ceilings, a spacious recreation area, a 3-piece bathroom, and a fifth bedroom ideal for guests, in-laws, or income potential with its separate side entrance. Recent updates include a new pool heater and pump. A truly exceptional home where luxury and lifestyle meet. (id:60365)
516 Lynett Crescent
Richmond Hill, Ontario
This Executive Family Home Is On A Quiet, Child-Friendly Neighborhood. Bright & Spacious Residence Perfect For All Families. Beautifully Landscaped & Interlocked, Built-In Closet Sets T/O. 3 Bedrooms & 1 Bathroom. Fully Upgraded Property. Convenient Location Close To Shopping Centre, Transit, And Schools. Must See! (id:60365)
Basement - 516 Lynett Crescent
Richmond Hill, Ontario
Bright and spacious 2-bedroom, 1-bathroom basement unit located in a peaceful, child-friendly area. This beautifully maintained home features modern finishes, built-in closet systems, and tasteful landscaping with interlocking stonework.Enjoy the convenience of being close to GO Train, public transit, Hwy 404 & 407, Hillcrest Mall, grocery stores, banks, restaurants, and top-ranked Bayview Secondary School.Perfect for small families or professionals seeking comfort, style, and convenience in a prime location. (id:60365)
922 Isaac Phillips Way
Newmarket, Ontario
Welcome to 922 Isaac Phillips Way in Newmarket, where modern design meets executive living in this stunning 3-storey freehold townhome! With over 2,700 sqft of meticulously upgraded space (not including the walkout basement), this home is here to impress. Picture yourself walking across beautiful hand-scraped hardwood floors under waffled ceilings, illuminated by pot lights, while enjoying the warmth of a fireplace! The open-concept kitchen, complete with a breakfast bar and a large pantry, is perfect for whipping up meals or grabbing a quick bite. The family room features a cozy fireplace and a Juliette balcony with a clear hilltop view ideal for your morning coffee or evening wine. The primary bedroom is your personal retreat, with a spa-like 5-piece ensuite, freestanding tub, and a walk-in closet to store all your treasures. Bright and spacious secondary bedrooms will keep everyone happy, and with the home being just steps from Yonge Street, Upper Canada Mall, schools, parks, and all the shopping you could dream of, the location couldn't be better. Some potential for rental income. Don't miss out this one is sure to fly off the market! (id:60365)
1211 - 1350 Ellesmere Road
Toronto, Ontario
Experience luxury in this brand new 2-bedroom, 2-bathroom condo available for rent at Brimley & Ellesmere in Scarborough/Toronto. This modern suite offers upgraded bathrooms, a stylish kitchen, and an ensuite laundry. Enjoy top-notch building amenities, including a 24-hour concierge, gym, games room, and outdoor BBQ area. Conveniently located with TTC access at your doorstep, close to Highway 401, Scarborough Town Centre, Centennial College, and U of T Scarborough. high-speed 1.5 Gbps internet. Rent: $2600/month + utilities, Possession Flexible for Nov 1, 2025. (id:60365)
1209 - 21 Iceboat Terrace
Toronto, Ontario
Experience downtown Toronto living at its finest with this immaculately designed and spacious 2-bedroom apartment in the heart of King West. This bright and fully furnished unit offers a turnkey, worry-free experience, perfect for those seeking comfort and convenience. Ideal for corporate extended stays or anyone in need of a stylish and convenient home base, this apartment offers flexible lease terms, ideally 4-6 months. Internet is included, adding to the convenience. The apartment is thoughtfully stocked to meet your every need, ensuring a seamless move-in experience. The tenant will also enjoy the added benefit of a personal property manager available to assist with any requests. Don't miss this incredible opportunity to call this vibrant King West property home! (id:60365)
61 Corning Road
Toronto, Ontario
Rare opportunity to own a fully upgraded home in one of North Yorks most desirable and family-friendly communities Don Valley Village! This charming 3-bedroom, 2-bath detached home sits on a 50 x 129 ft lot with a private, extra-large fenced backyard and a beautiful wood deck perfect for entertaining, gardening, and family gatherings!Completely renovated from top to bottom! Featuring hardwood flooring throughout, oak stairs with steel pickets, energy-efficient insulation throughout the entire house, and newer windows and doors. The open-concept living and dining area is filled with natural light from large windows and showcases smooth ceilings throughout.The modern gourmet kitchen offers quartz countertops, custom cabinetry, stainless-steel appliances, and a convenient walk-out to the backyard deck ideal for indoor-outdoor living. Both bathrooms are fully upgraded with designer tiles, elegant vanities, and modern fixtures.The bright finished basement features a large above-grade window, providing plenty of natural light and a spacious feel perfect for a recreation room, gym, or home office complete with a full bathroom. Additional features include custom California shutters, two storage sheds (one newly built), and an underground sprinkler system for easy lawn maintenance.Prime location minutes to Fairview Mall, TTC subway, parks, top-rated schools, and Hwy 401 & 404. Move-in ready, energy-efficient, and beautifully designed, this home offers the perfect balance of comfort, style, and convenience! (id:60365)
1216 - 35 Bales Avenue
Toronto, Ontario
Spacious condo in the heart of North York, with a desirable split two-bedroom layout, two full bathrooms, and floor-to-ceiling windows that flood the space with natural light. The primary bedroom comfortably fits a king-size bed, while the versatile den with a French door offers the perfect space for a home office or a third bedroom. The open-concept kitchen includes a sizable breakfast bar and stainless-steel appliances. The suite also includes ownership to a newly installed HVAC system from November 2024. Residents enjoy access to amenities including a swimming pool, hot tub, fully equipped gym, party room, and a games room with billiards and ping pong. Conveniently located just steps from the TTC, restaurants, and retail shopping. (id:60365)
55 King Street W
Brockville, Ontario
Excellent bright and spacious retail space (is currently set up as a Fudgery store). One of the Best locations in the vibrant Downtown. Mechanicals upgraded in 2025 an Additional European A/C system for double the cooling. Two Washrooms on Main floor and and a kitchenette. Full height storage basement of around 1700 square feet is included (not added to square footage in listing) for a total of up to 3400 square feet main and below levels. Great mix with lots of great tenants. Very responsible Landlord and Management company. Next door unit (850 square feet) also for lease at same time and can be combined to create around 2550 square feet of retail space on street level and more than 2500 square feet on lower levels. Many permitted uses. A lot of Leasehold improvement will remain - list is available. (id:60365)
53 King Street W
Brockville, Ontario
Excellent bright and spacious retail space (is currently set up as an Ice cream store). One of the Best locations in the vibrant Downtown. Mechanicals upgraded in 2025 with a new central A/C system and an Additional European A/C system for double the cooling. Two Washrooms (1 downstairs and 1 upstairs) and a separate office area at back. Full height storage basement of around 800 square feet is included (not added to square footage in listing) for a total of up to 1650 square feet main and bellow levels. Great mix with lots of great tenants. Very responsible Landlord and Management company. Next door unit (1700 square feet) also for lease at same time and can be combined to create around 2550 square feet of retail space on street level and more than 2500 square feet on lower levels. Many permitted uses. A lot of Leasehold improvement will remain - list is available. (id:60365)
21 Walters Court
St. Catharines, Ontario
Welcome to 21 Walter's Court a truly flawless residence where design sophistication meets modern family living. This beautifully updated home offers the perfect blend of comfort, functionality, and style, ideal for a growing family seeking tranquility with the added convenience of nearby exceptional parks and green space. Upon entering, you're greeted by a sun-drenched main floor that boasts a stunning, open-concept kitchen the heart of the home seamlessly flowing into a spacious yard complete with a built-in pool, ideal for summer relaxation and entertaining. The uniquely positioned pie-shaped lot allows for added privacy and future versatility. The finished basement is a standout feature, offering to build a separate entrance by new owner's choice and two fully equipped apartment suites - a rare opportunity for multi-generational living. The home's recent updates include new shingles (2024) and a host of modern enhancements throughout. Additional features include a concealed, operational fireplace tucked neatly behind the drywall, close to big Anchor Stores and Hwy 406 and QEW adding charm and character to the home. Don't miss this rare opportunity homes of this caliber don't stay on the market long. (id:60365)
502 - 160 King Street N
Waterloo, Ontario
Bright & Open Concept, Fully Furnished Luxury condo Move-In Ready. Walk To University Of Waterloo & Steps To Wilfrid Laurier University. Functional Floor Plan. 2 Bedroom & 2 Full Bathroom Laminate Flooring, Private Laundry, Suite With Modern Finishes, 9Ft Ceilings & Ensuite Laundry! Public Transportation Available Just Outside The Door (id:60365)

