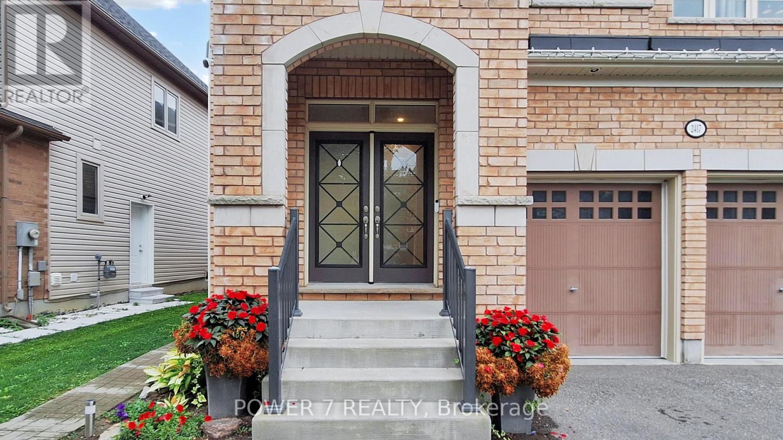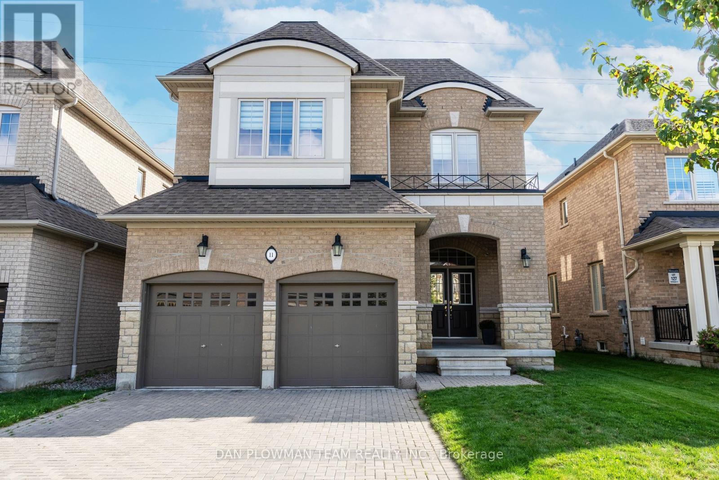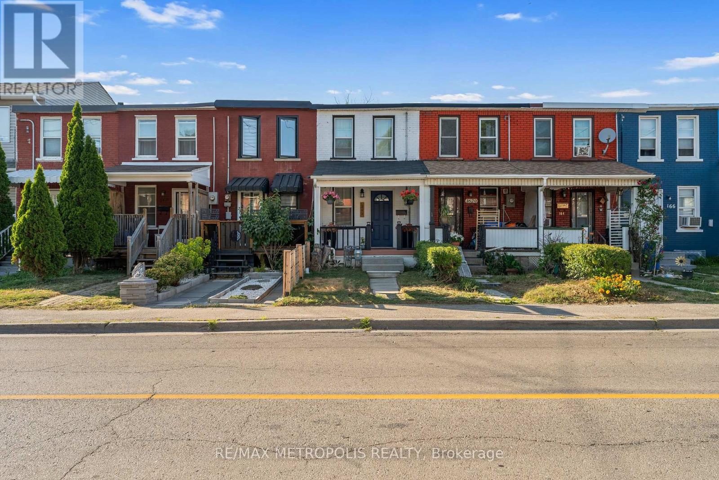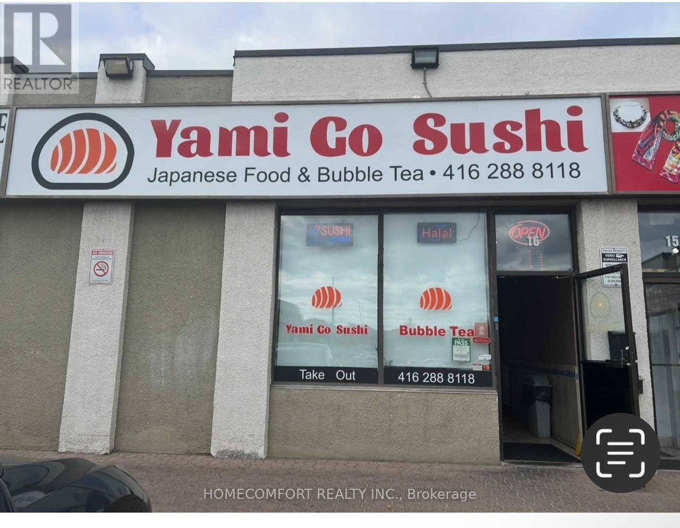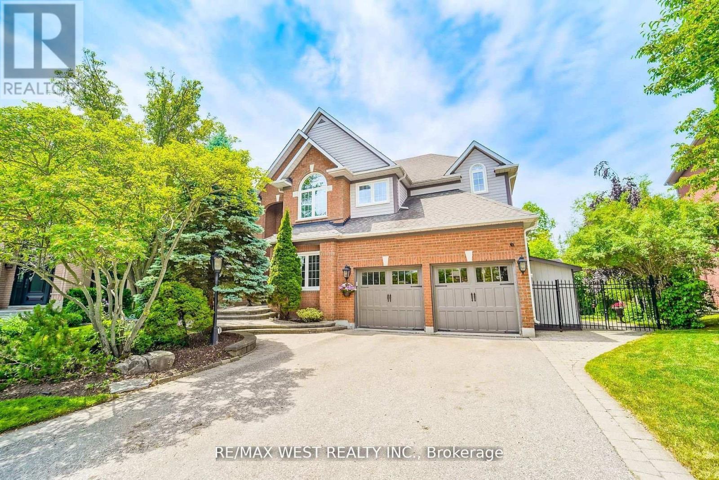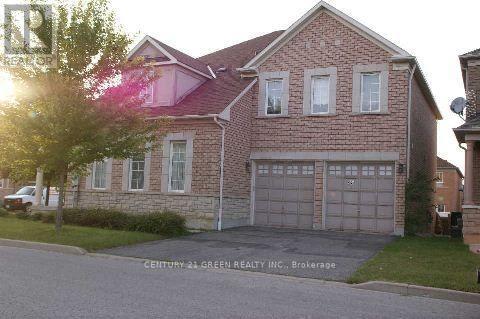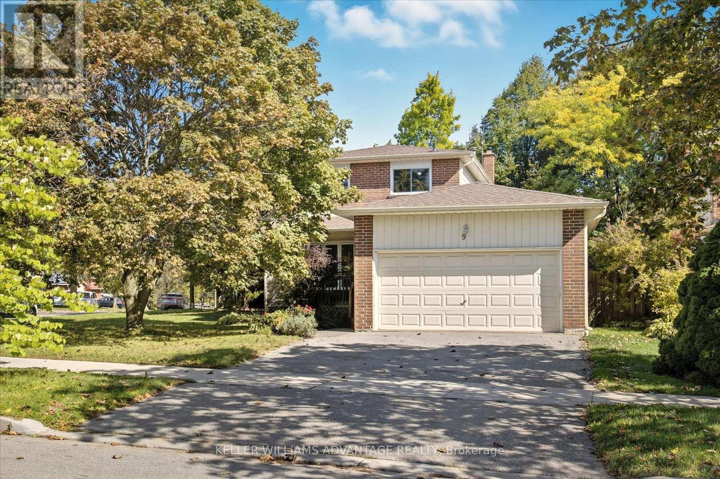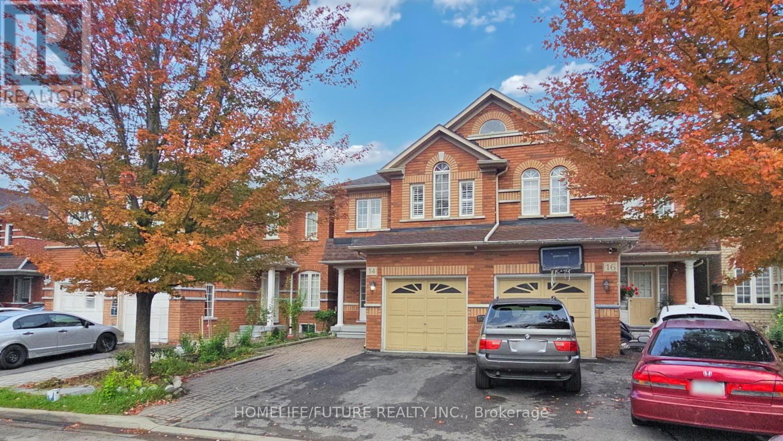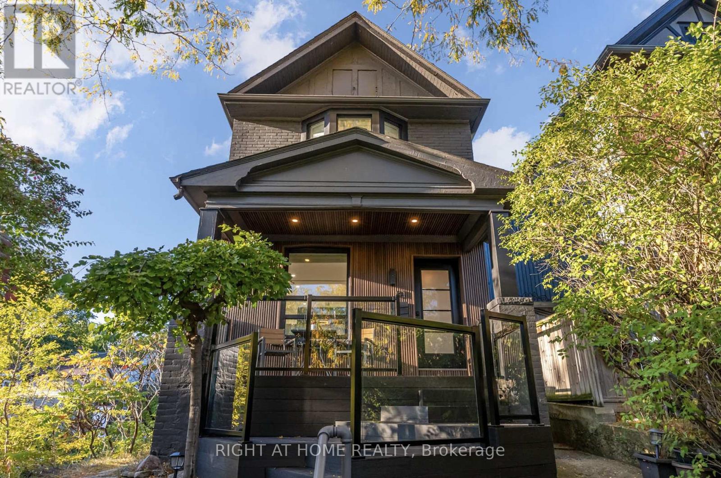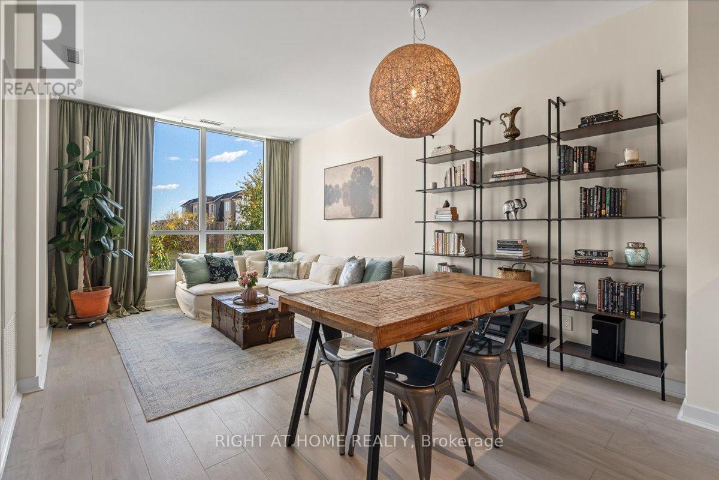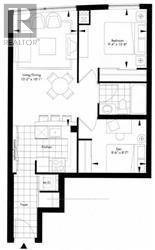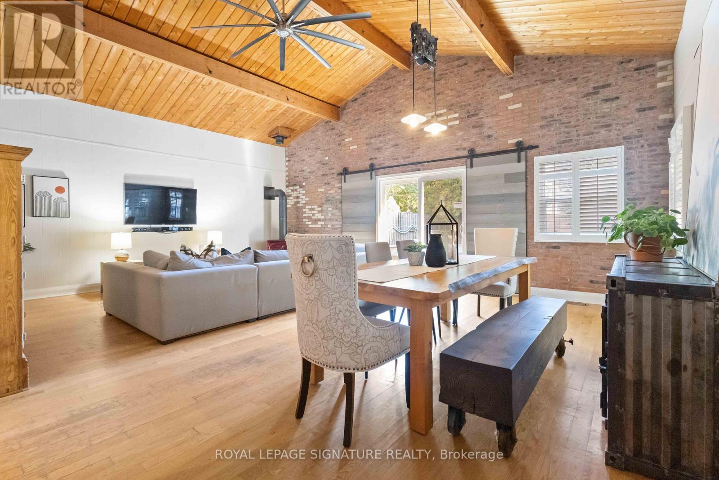2417 Dress Circle Crescent
Oshawa, Ontario
Welcome to your stunning detached home in the desirable Windfield community of Oshawa. Built in 2017, this impressive 4+1 bedrooms, 5baths residence offers approximately 2,573 sq ft of beautifully upgraded living space plus a separate entrance finished basement. Sitting on a premium deep lot with professional landscaping front and the back yard, two large garden sheds, this home perfectly balances spaciousness and privacy. Step through the elegant double glass doors into a bright interior graced with raised archways, 9ft ceilings on both main and second floors, and expansive 8ft tall windows that flood the home with natural light. The main floor showcases hardwood flooring and wood stairs with wrought iron pickets, enhanced by pot lighting and designer light fixtures throughout. The gourmet kitchen will inspire with its extended cabinetry, thick quartz countertops, waterfall island, large breakfast area and extra-large 8ft sliding door to the backyard. Enjoy luxurious features like a freestanding soaker tub, frameless glass shower, stone backsplash in the master bedroom ensuite, and high-end washroom hardware and lighting. Additional thoughtful upgrades include ceiling-high curtains, a cozy fireplace, raised garage door tracks suitable for a car lift, and basement stairs with a stylish glass wall. The detached double car garage and motion-activated floodlights offer convenience and security. Just steps to excellent schools, beautiful parks with playgrounds, and a variety of shopping options, this home offers an ideal lifestyle for families and professionals alike. Easy access to Highway 407 provides a quick commute to the wider GTA and beyond. Located in a family friendly, vibrant neighborhood close to schools, transit, and amenities, this home is an exceptional opportunity for discerning buyers seeking a move-in ready property with elegant finishes and premium upgrades. (id:60365)
11 Ravensedge Court
Whitby, Ontario
Welcome To This Stunning 4-Bedroom, 4-Bathroom Family Home Built In 2019, Designed With Comfort And Convenience In Mind. Offering A 2-Car Garage With Direct Access Into The House And A Main Floor Laundry Room, This Home Is Both Practical And Stylish. The Main Floor Features A Bright And Open Layout With Separate Living And Dining Areas, A Cozy Family Room, And A Modern Eat-In Kitchen Complete With A Center Island And Breakfast Bar. From Here, Step Out To The Back Deck, Perfect For Family BBQs Or Relaxing Evenings Outdoors. Upstairs, The Thoughtful Design Continues With A Spacious Second-Floor Living Area And Four Well-Appointed Bedrooms. Two Bedrooms Share A Convenient Jack And Jill Bathroom, Another Offers A Semi-Ensuite, While The Primary Retreat Boasts A Luxurious 5-Piece Ensuite And Two Walk-In Closets For Ultimate Comfort. The Finished Recreation Room In The Basement Adds Even More Living Space, With A Rough-In For An Additional Bathroom, Offering Endless Possibilities To Suit Your Family's Needs.This Home Combines Modern Finishes With A Smart Layout - Perfect For Growing Families Looking For Style, Space, And Functionality. (id:60365)
162 Olive Avenue
Oshawa, Ontario
Welcome to this stunningly renovated and modernized freehold townhouse! Thoughtfully updated in 2023, this home boasts modern touches throughout. Inside, you'll find updated flooring throughout both the main and upper levels (2023), Potlights (2025') along with a fully redesigned kitchen featuring granite countertops (2023), soft-closing cabinets (2023), a large double sink with a modern faucet (2023), and updated appliances including a refrigerator, stove, washer, and dryer (2023). Both levels have a bedroom, which makes this home have a unique layout. The renovated 3-piece bathroom (2025) complements the home's clean and warm aesthetic, while updated windows throughout enhance energy efficiency and natural light. The spacious primary bedroom is bright, featuring three windows with both north and south exposures. The bedroom upstairs also has a Den nook, perfect for a home office. Additional upgrades include an updated electrical panel and hot water tank. This home also comes equipped with a forced-air gas furnace. Move-in ready with absolutely no work required, this home is perfect for first-time buyers!. Ideally situated within walking distance of a large park with 24-hour Parking available, close to schools and shopping centers, and just two minutes from highway access, the home is steps away from the upcoming Ritson Road Go Station, making it a great opportunity for the downtown commuter or a savvy investor. (id:60365)
16 - 1960 Lawrence Avenue E
Toronto, Ontario
Fully Equipped Restaurant located in Very High Traffic Plaza With Ample Parking At Lawrence And Warden. Lots Of Potential To Grow. Surrounded By Condos & Commercial Retails. Great Opportunity To Own An Established And Profitable Business. Monthly sales 30k. Rent monthly $5819.50 including tmi HST and garbage. lease 3 years plus 2 years. (id:60365)
113 Sandcherry Court
Pickering, Ontario
Step Into Rouge Park's Most Desirable Lot. Pie-Shaped Ravine Lot With Walk-Out Basement. The Dream Opportunity Of A Lifetime. One Of The Largest Lots On The Street. 3788 (MPAC) Sqft Above Grade Of Well-Designed Home. Waiting For A New Family To Move-In And Enjoy The Inground Pool & Hot Tub(2020). Think Of The Parties And Family Gatherings With This Serene Backyard Surrounded By Ravine. Main Floor Has Office And Large Principal Rooms. Large Family Sized Kitchen With B/I Appliances, Granite Counters & Breakfast Area. 4 Large Bedrooms On 2nd Floor, Primary Suite With W/I Closet And 5pc Ensuite. Finished Bsmt With W/O To Pool Area, 3 Pc Bath, Games Room & Gym. Wine Cellar Ready For Your Collection Of Fine Wines. Lots Of Storage Space. Trex Deck Built To Last. Vinyl Windows. Glen Rouge Campground, Easy Access To 401/407, Pickering Casino, Fast Developing City With So Many New Job Opportunities And Great Schools. Pool Heater ('22) Pool Pump ('25) (id:60365)
Bmst - 45 Oshea Crescent
Ajax, Ontario
Spacious and bright basement unit featuring 2 well-sized bedrooms and 1 full bathroom. This unit offers a private entrance, in-unit laundry, and dedicated parking for tenants convenience. Located in a quiet, safe, and family-friendly neighbourhood, the property is within close proximity to top-rated schools, shopping centres, public transit, parks, recreational facilities, and places of worship. Ideal for professionals, small families, or anyone seeking a comfortable and private living space in a prime location. (id:60365)
9 Blue Anchor Trail
Toronto, Ontario
Welcome to 9 Blue Anchor, a lovingly maintained 3-bedroom, 3-bathroom family home on an impressive corner lot in the highly sought-after West Rouge community! Bright and spacious, this residence is ready for your personal touch, your canvas to create a forever home. The main floor features sun-filled living and dining rooms, a cozy family room with fireplace, and a walkout to a deck overlooking the fenced backyard perfect for kids, pets, BBQs, and entertaining. A large front verandah invites you to enjoy quiet moments and greet neighbours out walking their dogs. Upstairs you'll find three generous bedrooms, including a primary suite with walk-in closet and private ensuite. The basement offers a versatile rec room, play area, fourth bedroom, laundry, and plenty of storage. With a double garage, private drive, and corner lot boasting secret garden spaces, this home has room to grow and dream. Steps to top-rated schools, parks, shopping, dining, worship, and the Waterfront Trail. Commuting is easy with Rouge Hill GO and Hwy 401 minutes away. Homes on this street rarely come up for sale. In a neighbourhood filled with custom builds and a strong sense of community, this is your chance to join something special. Don't miss it! (Note that some photos are virtually staged.) (id:60365)
14 Flatfield Terrace
Toronto, Ontario
Absolutely Stunning Brick Semi-Detached Home. 3 Bedroom + Den. Clean Move-In Condition. Bright Open Concept Main Floor With Large Functional Kitchen, Breakfast Bar, Walk Out From Eat In Breakfast Area To The Deck. New Quartz Countertop Kitchen. Hardwood Flooring Throughout The House. Freshly Painted, Newly Renovated Washroom. Walking Distance To No Frills, Shoppers, Medical Bldng, Mall, Transit, Place Of Worship, Rec. Centre, Parks, Easy Access To 401, 407. (id:60365)
84 Boultbee Avenue
Toronto, Ontario
WOW!!! Shows 10++++ Where Architecture Meets Atmosphere. Elevated Living In "THE POCKET". A Rare Fully Detached 4-Bedroom, 3-Bathroom 2 Car Garage Home Sits Proudly On A Wide 25x100 Ft Corner Lot, Bright & spacious One of a Kind Home Offering Privacy, Panoramic Skyline Views, CN Tower And Perfectly Positioned Between Riverdale, Danforth, And Leslieville. An Unbeatable Sense Of Community. The Heart Of The Home Is The Modern Two-Storey Rear Addition, Thoughtfully Designed To Balance Openness With Intention. On The Main Floor, A Stunning Sun-Filled Family Room Flows Seamlessly Into A Serene, Landscaped Backyard Perfect For Morning Coffee, Evening Dinners, Or Relaxed Weekends With Family And Friends. Above, A Versatile Studio Loft With Skylight Offers An Inspiring Space To Create, Or Unwind. Inside, The Home Blends Contemporary Finishes With Warm Character. Refinished Hardwood Floors And Exposed Brick Accents Offer A Nod To Toronto's Architectural Roots, While The Updated Kitchen Complete With S/S Appl. Upstairs, You'll Find Four Bright, Well-Proportioned Bedrooms, Each Designed To Offer Quiet Comfort And Privacy. A Stylishly Renovated Bathroom Rounds Out This Level With Spa-Like Simplicity And Function. A Fully Finished Basement Provides Even More Living Space Perfect For A Rec Room, Guest Suite, Or Home Gym Along With A Third Bathroom And Dedicated Laundry Area & For Those Needing Parking In The City, The Rare Two-Car Garage Plus Additional Driveway Space Offers Flexibility And Convenience That's Hard To Find In This Location. The Pocket Is One Of Toronto's Most Walkable, Tight-Knit Communities Just Steps From Phin Park, The Donlands TTC Subway Station, Schools, And Minutes To Danforth's Shops And Restaurants, Plus A Short Ride To The Beach Or Downtown. This Isn't Just A Home, Its A Modern Toronto Lifestyle Wrapped In Calm, Connection, And Character.84 Boultbee Avenue Is Ready For You To Move In And Make It Yours.Home Inspection Available Upon request. (id:60365)
210 - 8 Trent Avenue
Toronto, Ontario
Welcome to The Village by Main Station! This bright and well-designed 667 sq ft condo features 9 ft smooth ceilings (the only floor in the building with 9 ft ceilings), a large bedroom with a closet, and a generous den that can be used as a home office, guest room, nursery, or spare bedroom. The open-concept living area flows onto an east-facing balcony with great quiet views. The modern kitchen comes with full-size stainless steel appliances and plenty of storage. Enjoy the convenience of in-suite laundry and fresh updates throughout. This well-managed building offers excellent amenities: a rooftop patio with BBQs and skyline view, fitness centre, party room, bike storage, and visitor parking. This building also features excellent soundproofing between units. Located steps from Main Subway and Danforth GO, you'll have quick access downtown, to the Beaches, Leslieville, or Greektown. You really don't need a car here. Walk to shops, cafes, parks, and all that Danforth Village has to offer. Low maintenance fees and a vibrant community make this the perfect place to call home! (id:60365)
1916 - 38 Lee Centre Drive
Toronto, Ontario
Well Maintained Luxury Ellipse Condo II! Full Facilities W/Indoor Swimming Pool! Practical 1+1 Unit! Open Concept Kitchen with Extra Pantries! High Level Unobstructed North View! Oversize Den Can Be 2nd Bedroom with Door & Closet! Close To Highway 401, Scarborough Town Centre, Centennial College, U.T. Scarborough & Other Amenities! (id:60365)
83 Harewood Avenue
Toronto, Ontario
Offers anytime! Chic meets charming in the heart of Cliffcrest. Welcome to your picture-perfect escape in one of Scarborough's most coveted neighbourhoods. This 2+1 bedroom, 1.5 storey stunner is equal parts charm and function with thoughtful updates and a fabulous great-room addition that takes everyday living to the next level. The heart of the home? That spacious great room at the back, drenched in natural light and ready for everything from cozy Netflix nights to hosting unforgettable family gatherings. Whether you're entertaining or just embracing the quiet moments, this space brings the "wow" without trying too hard. Love to cook? Crave comfort? Prefer character over cookie-cutter? This home checks all the boxes. The layout flows beautifully, the finishes are warm and welcoming, and everything is truly move-in ready - no renos, no stress, just unlock and start living. Now let's talk about that fabulous backyard. An inground pool and space to lounge, laugh, and soak up the sun all summer long. It's the kind of backyard that makes you want to host every BBQ, birthday and late-night swim. Located in the beloved Cliffcrest community, you're steps to local amenities, beautiful parks and the iconic Bluffs. It's family-friendly, peaceful and packed with charm just like the home itself. Whether you're upsizing, starting fresh or simply falling in love with the neighbourhood vibe, this is a rare opportunity you won't want to miss. (id:60365)

