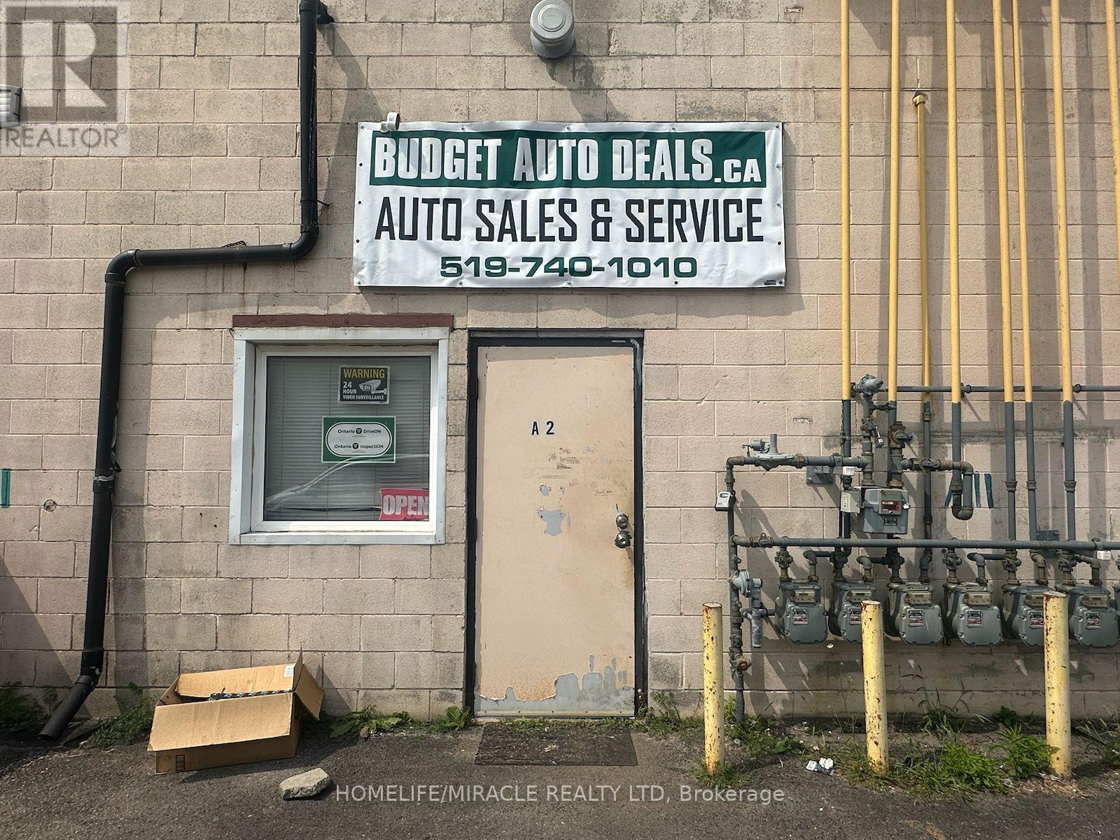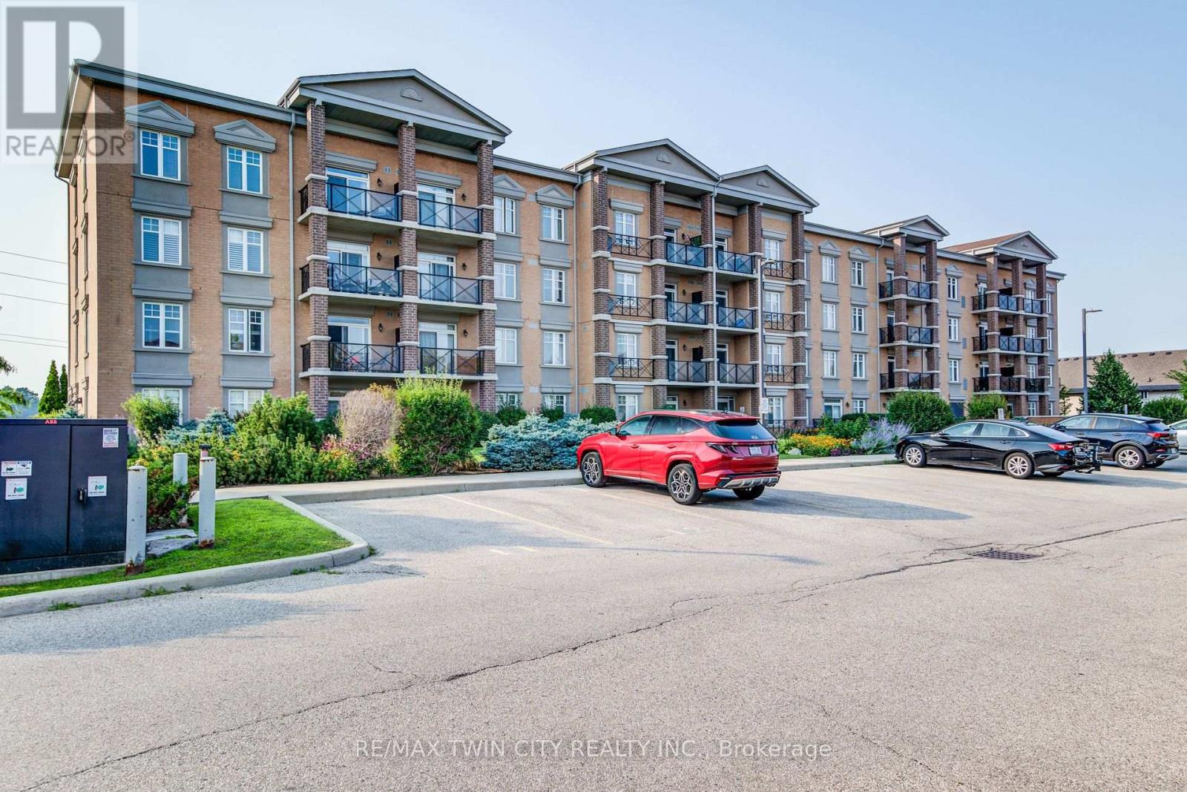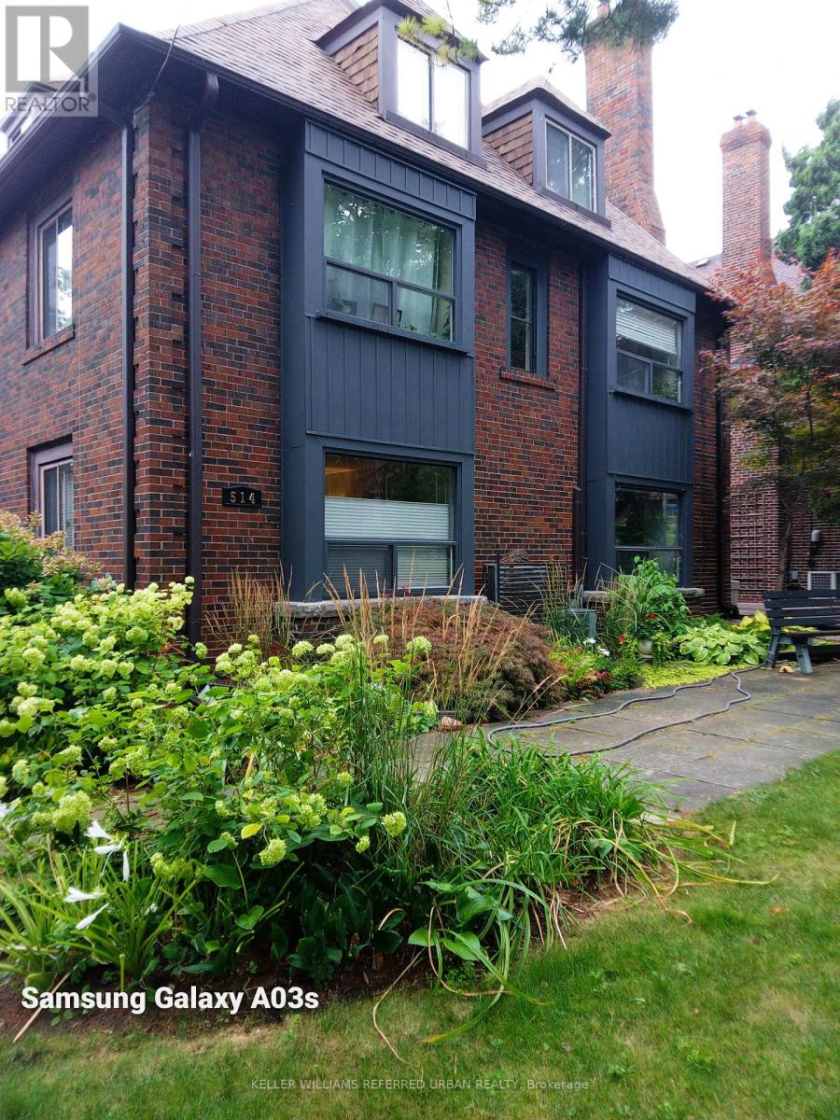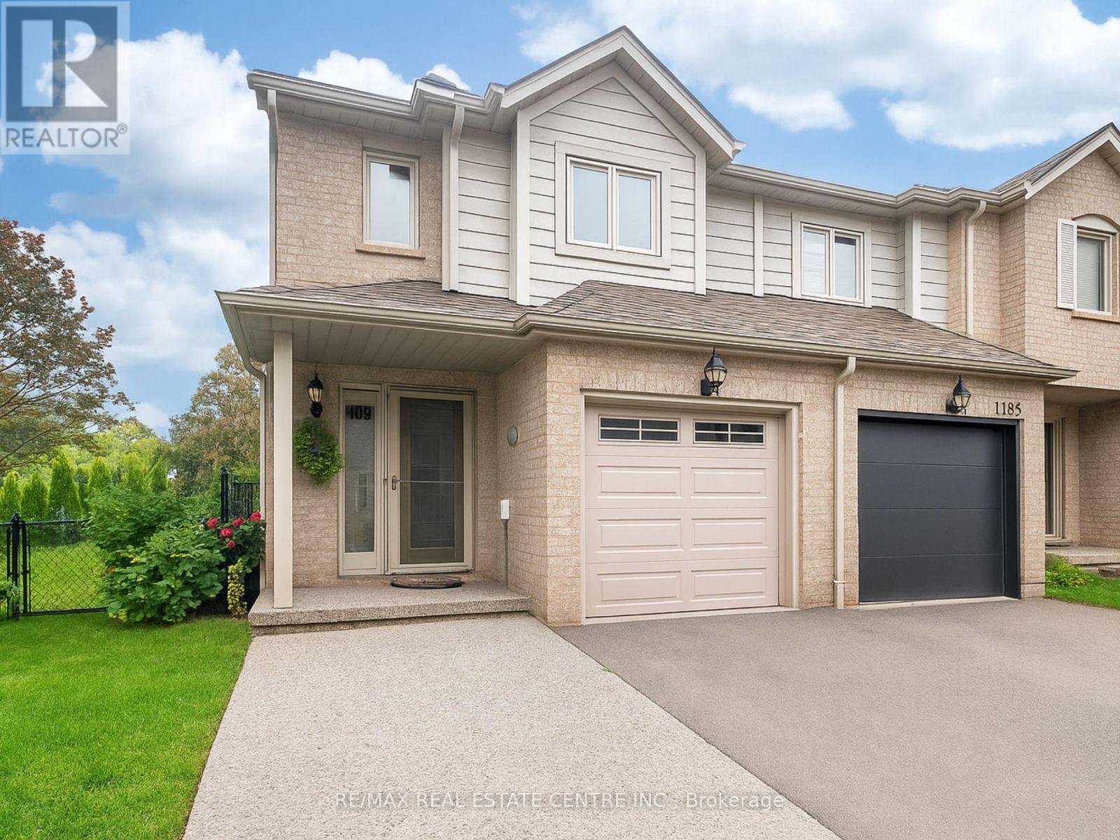A2 - 333 Elgin Street N
Cambridge, Ontario
Prime Opportunity! Established Automotive Mechanic Shop for Sale in Cambridge, ON. Strategically located amidst a cluster of mechanic shops, car parts suppliers, and used car dealerships, this business benefits from high visibility and foot traffic. The shop is equipped with 2 hoists, Tire Changer, Tire Balancer, Air Compressor and essential equipment, ensuring a smooth operation. Close proximity to residential neighbourhoods adds to its appeal. Don't miss this chance to own a well-positioned business in a thriving industry. Upto 12 Car Parking and 5 Designated (id:60365)
401 - 2 Colonial Drive
Guelph, Ontario
Welcome to this beautifully updated 2-bedroom condominium offering style, comfort, and convenience. Top floor. Bright and tastefully decorated throughout, this move-in-ready unit features fresh paint, upgraded lighting, and new luxury vinyl plank flooring that adds a modern touch. Two parking spaces and a storage locker provide ample room for your belongings. The open-concept living and dining area is filled with natural light, while the custom accent wall in the primary bedroom adds a touch of designer flair. Step out onto a balcony straight from the pages of Homes & Gardens a beautifully designed outdoor retreat perfect for quiet morning coffees or unwinding with a glass of wine at sunset. Enjoy fantastic building amenities including a well-equipped fitness room, an inviting event/party room, and plenty of visitor parking for your guests. Conveniently located close to shopping, transit, and everyday essentials ... this is condo living at its best! (id:60365)
976 Lakeshore Road
Haldimand, Ontario
Spectacular lakefront escape, right on the water, enjoy private sandy beach, crystal blue lake, lush foliage with mature trees. Cozy 2 bedroom cottage that's been occupied year-round with additional guest bunkie and shed for storage. Ample parking for guests. Enjoy lakefront living with your own private sand beach. Gentle grade to the lake, with solid breakwall - only about a 4 ft drop to the sandy beach with sand bottom when you reach the water. Great for swimming, fishing or kayaking! It features an open concept kitchen/dining and living room with a den/reading area on one side, plus two bedrooms and a four piece bath. Heated & cooled by a heat pump system, cistern for water and holding tank for sanitation. Asphalt shingles are around 5 years old, and the windows are all vinyl. Handy front porch entry into the home, and a good size back deck off the rear patio doors. Three sheds - one for garden tools, and two that could be used as bunkies/extra sleeping quarters. Parking for 4 cars. Enjoy easy lake living here! (id:60365)
517 - 1440 Clarriage Court
Milton, Ontario
This stunning, newly constructed residence showcases a sophisticated blend of modern design and everyday comfort. Offering three spacious bedrooms and two elegant bathrooms, the home spans almost 1,200 square feet of thoughtfully designed, open-concept living space. As a desirable corner unit, it is bathed in natural light throughout the day, creating a warm and inviting atmosphere from every angle.The contemporary kitchen is a true centerpiece, boasting sleek countertops, premium stainless steel appliances, and ample cabinetry that combines style with functionality. Beyond the living space, the home provides practical conveniences, including two dedicated parking spots and a private locker for additional storage.Residents will enjoy access to a fully equipped fitness facility, as well as a stylish lounge area, perfect for socializing, entertaining, or unwinding after a long day.Nestled in one of Miltons most sought-after neighborhoods, this property offers proximity to exceptional amenities, scenic parks, and top-rated schools. Commuters will appreciate the ease of access, with public transit conveniently located just across the street, while both the GO Train station and Highway 401 are only minutes away, ensuring seamless connectivity to the Greater Toronto Area. (id:60365)
4 - 514 Riverside Drive
Toronto, Ontario
Experience refined living in this executive two-bedroom rental in a stunning Home Smith triplex. This charming older home is filled with character, featuring beautiful oak woodwork and wainscoting in the dining and living rooms. Large windows throughout, flood the space with natural light, enhancing the warm and inviting atmosphere. The spacious layout includes separate living and dining rooms, perfect for entertaining or relaxing. Step out from the living room onto a private deck overlooking the serene Humber River a peaceful retreat surrounded by mature trees on a quiet, tree-lined street. The landscaping surrounding the home is breathtaking, with meticulously maintained gardens and a beautifully manicured front lawn, adding to the property's timeless appeal and creating an inviting first impression. Year-round comfort is ensured with a heat pump for air conditioning and heating, tenant controlled for convenience. The kitchen has ample cabinet space, and elegant granite countertops provide both storage and style, perfect for everyday cooking. Located minutes from vibrant Bloor West Village, the neighborhood is known for its charming European bakeries, artisan cafes, boutique shops, and rich cultural events, including the annual Ukrainian Festival. Enjoy nearby High Parks trails, tennis courts, and playgrounds, perfect for outdoor enthusiasts. Excellent schools, convenient transit connections, and easy access to downtown and the airport add to this homes appeal. This classic Home Smith residence offers a rare opportunity to enjoy timeless elegance and comfort in one of Toronto's most desirable neighborhoods. (id:60365)
802 - 2200 Lakeshore Boulevard W
Toronto, Ontario
Enjoy breathtaking lake views right from your balcony in this bright and modern 1+1 bedroom suite! The versatile den can serve as a second bedroom or a stylish home office. Featuring 9-ftceilings, an open-concept layout, sleek stainless steel appliances, laminate flooring throughout, and the convenience of ensuite laundry. Includes 1 parking spot and 1 locker. With so many projects coming up around the area, this unit gives you the rare security of knowing your water views most likely will remain unobstructed. You'll also avoid years of nearby construction right outside your window peace of mind that makes this home even more special. Experience resort-style living with world-class amenities: indoor pool, fully equipped gym, massage area, BBQ terrace, party and activity rooms, squash court, office space, and a kids play area. Step out or stay in with direct indoor access to Metro, LCBO, Starbucks, and Shoppers. 24-hour security ensures peace of mind in this vibrant, amenity-rich community. Some pictures have been virtually staged. (id:60365)
20 Glassford Court
Caledon, Ontario
Just 25 minutes from the Greater Toronto Area, this breathtaking custom-built luxury estate sits on a private 3.6-acre lot (165 Ft * 288 ft) and offers over 18,000 Sqft of total living space. Completed in 2021 with top-tier finishes throughout, this home features approx. 11,000 sqft above grade and an additional 7,000 sqft walk-out basement with panoramic windows - framed and partially finished with space for a theatre, gym, kitchen, bedroom, bath, and more. The great foyer welcome you with oaring 22-ft ceilings. To the left is a formal living room; to the right , a private office. A stunning 19-feet ceiling family room with an upgraded fireplace flows into a designer kitchen with an 8' * 5' island, frigidaire & Monogram Appliances walk--in pantry, and an incredible 27' & 16' sunroom featuring a skylight and floor-to ceiling views. The main floor also featured a stylish laundry room with built - in sink and dog wash station. Upstairs, you'll find 6-bedrooms. The primary suite (18' * 23') includes a spa-like 5-piece ensuite, huge walk-in closet, and a private balcony. A second primary (20'*20') offers his & hers closets, ensuite, and a balcony access. All bedrooms feature walk-n closets and ensuite or semi-private baths, plus a 12' * 12' loft/ lounge area overlooking the family room below. Outside, enjoy 7 garage spots and parking for 35+ cars. Mechanically upgraded with 2 furnaces, 2 sub panels 400 amp service, 2 central vac systems, new chlorino system, new septic system, water softeners , purifiers, reverse osmosis, mood lighting throughout, and smart home ready. A rare opportunity to own a true dream hoe built for entertaining, family living, and total total comfort - all within easy reach from the GTA. (id:60365)
53 - 3515 Odyssey Drive
Mississauga, Ontario
The perfect food establishment to acquire in Ridgeway Plaza. Premium Corner Unit, in a High traffic Area with double side exposure. Open the restaurant/cuisine of your choice. Low & Attractive lease. Sale of Business Only. One of the best locations in Ridgeway Plaza. (id:60365)
318 - 4975 Southampton Drive
Mississauga, Ontario
Location! Fully Renovated Elegance Stack Townhouse in Churchill Meadows; Fresh paint; Brand New Laminate Flooring throughout; Upgraded Kitchen with Marble Countertops and Custom Cabinetry; Upgraded Bathroom with Walk in Showers; A/C; New Curtains, New Doors; Parking in Front Yard, Fenced in Front Yard; Complex includes Playground, Steps to Schools, Parks, Transit, Erin Mills Town Centre and Credit Valley Hospital, Minutes to 403 and 407 and Go Station (id:60365)
1126 Westview Terrace S
Oakville, Ontario
Welcome To 1126 Westview Terrace A Rare End-Unit Freehold Townhouse In One Of Oakville's Most Desirable Communities, Surrounded By Top-Ranked Schools, Scenic Trails, And A True Family-Friendly Atmosphere. This Home Is Not Only About Location Its About The Incredible Investment That Has Gone Into Making It Move-In Ready. Backing Directly Onto The Greenery Of Sixteen Hollow Park And Steps To Sixteen Mile Creek, You'll Enjoy Unmatched Privacy And A Natural Retreat Right Outside Your Door. Major Features & Upgrades Professional Basement Waterproofing System With 20-Year Warranty An Upgrade For Long-Term Protection. Fully Finished Basement With 2 Additional Bedrooms, Ideal For Family, Guests, Or Home Office Space. Anti-Animal Attic Insulation + Rafter Vents For Energy Efficiency And Enhanced Ventilation. Whole-Home Drinking Water Filtration System For Healthy, Clean Water. Oversized Backyard & Side Yard Transformation Professionally Landscaped With Modern Interlock, New Grass, And Privacy-Enhancing 3-Year-Old Cedar Trees. Two Sleek Sunshade Gazebos (Installed) For Stylish Outdoor Living. New Fence For Added Privacy And Security. Upgraded Interior Finishes Throughout, With Recent Renovations Showcasing True Pride Of Ownership. Parking For 4 Vehicles (1 Garage + 3 Driveway Spots), Rare For A Townhouse. Lifestyle Flooded With Natural Light From Large Windows On All Sides, Every Room Feels Bright And Welcoming. The Functional Yet Open Layout Makes The Home Ideal For Both Family Life And Entertaining. Step Outside To Your Private Backyard Retreat Or Explore Nearby Trails, Parks, And The Charm Of Oakville Living. If You're Searching For A Bright, Private, And Move-In-Ready Home In A Top-Tier Location, 1126 Westview Terrace Is A Rare Opportunity You Don't Want To Miss. (id:60365)
62 Valley Lane
Caledon, Ontario
*Beautiful and upgraded 3+1 bedroom freehold townhouse, built in 2017, located in Caledon's highly sought-after Southfields Village, bordering Brampton. Features a bright open-concept main floor with hardwood floors, pot lights, and a spacious living/dining area with walk-out to a private deck. The modern kitchen includes granite countertops, dark cabinetry, breakfast bar, and stainless steel appliances. Upstairs offers 3 bedrooms, including a large primary with walk-in closet and 4-piece ensuite with soaker tub and separate shower. The professionally finished basement includes an additional bedroom, 3-piece bathroom, and a den ideal for guests, office space, or in-law use. Includes a new interior garage access door, garage opener, and smart home features. Located close to top-rated schools, parks, community centre, and with quick access to Hwy 410. Extras: water filter & softener, high-efficiency AC, humidifier, smart thermostat, smart lock, motion-sensor stair lights, smart switch, wooden blinds, and all appliances. (id:60365)
2012 - 103 The Queensway
Toronto, Ontario
At the foot of High Park, this stunning 2 bedroom, 2 bathroom corner suite at 103 The Queensway offers an exceptional combination of style, space, and views. Floor-to-ceiling windows fill the home with natural light and showcase unobstructed 180 panoramic views of Lake Ontario, the CN Tower, and Downtown skyline. The upgraded kitchen features Caesarstone countertops,under-cabinet lighting, a stainless steel undermount double sink, and a custom island with breakfast bar and 3 Stools perfect for entertaining.The spacious primary bedroom includes a walk-in closet with custom built-ins and private balcony access, while the second bedroom with semi-ensuite adds flexibility for guests or a home office. Step outside to the wrap-around balcony and enjoy breathtaking city and lake views from every angle.Located in a sought-after building with resort-style amenities, this suite offers easy access to transit, highways, shopping, dining, and is just steps from the lake and High Park. Gorgeous inside and out, this suite is a rare opportunity to enjoy luxury living in one of Toronto's most desirable neighborhoods. Some pictures have been virtually staged. (id:60365)













