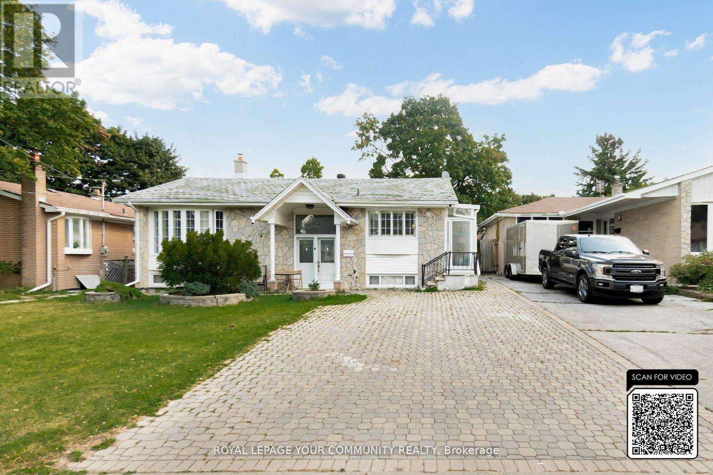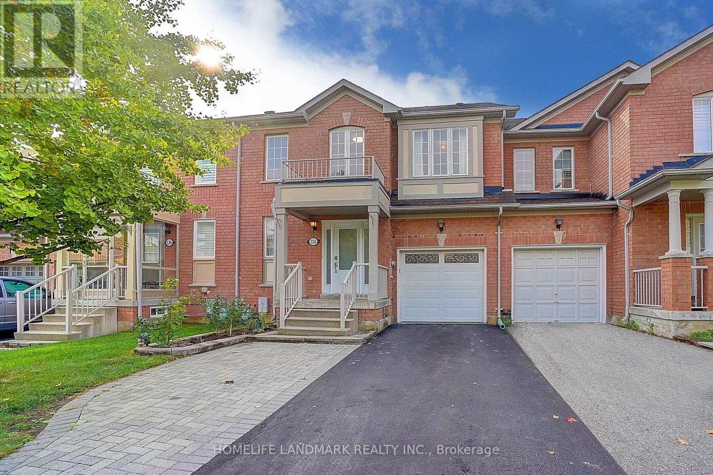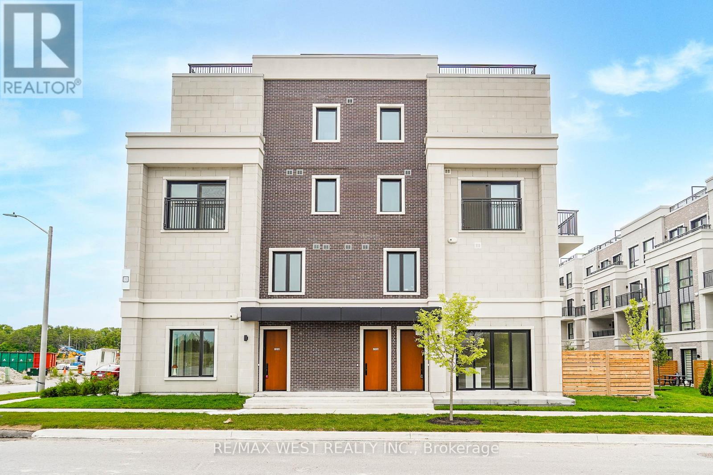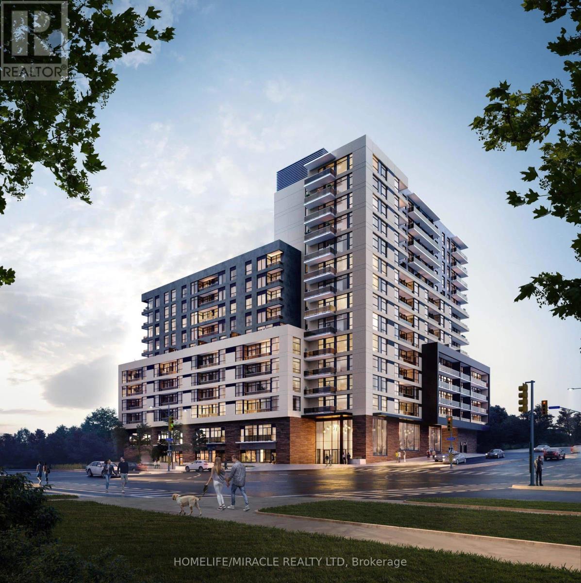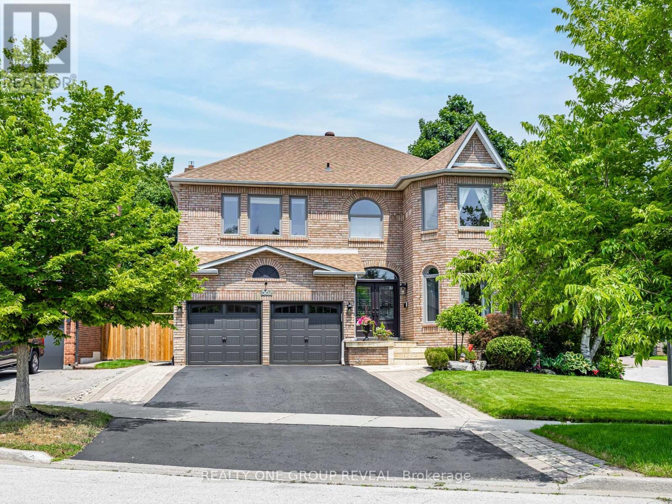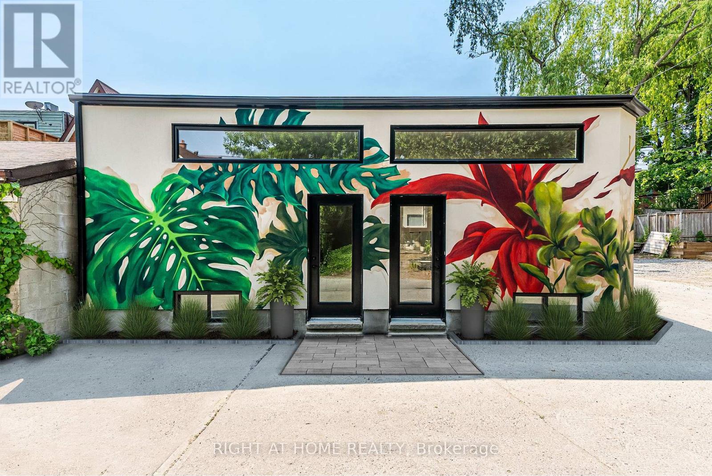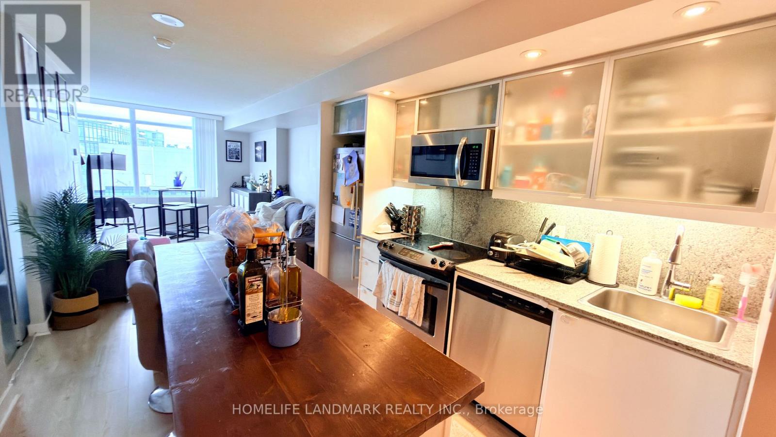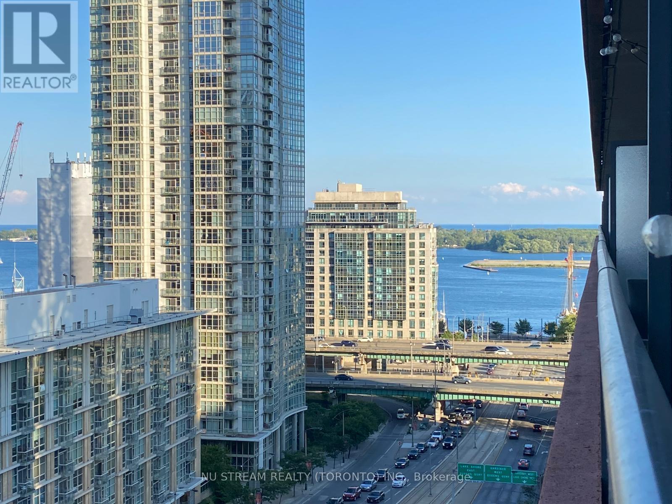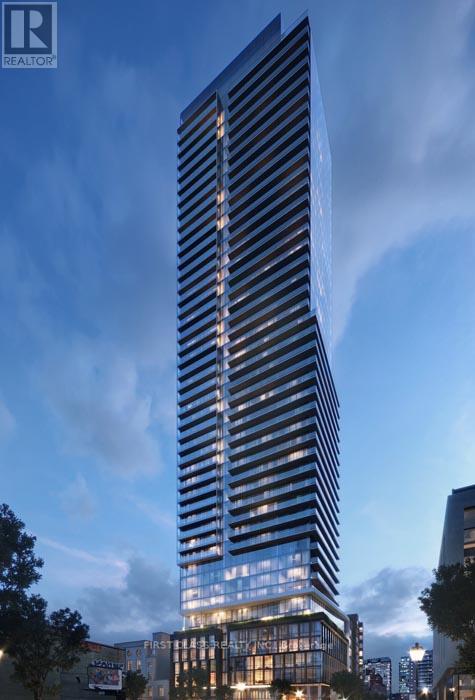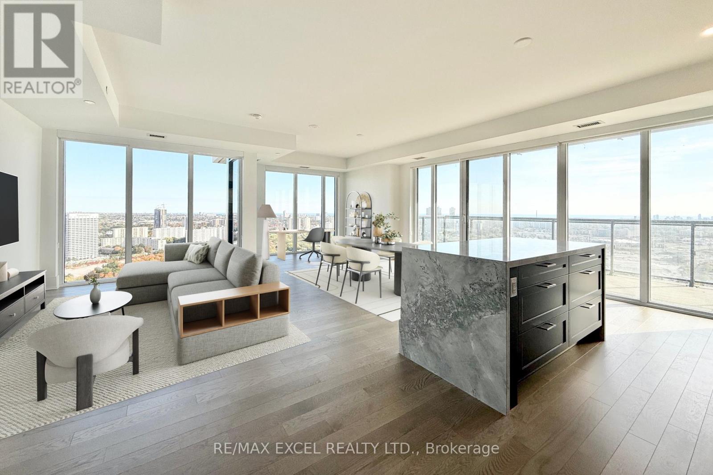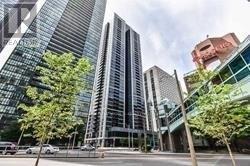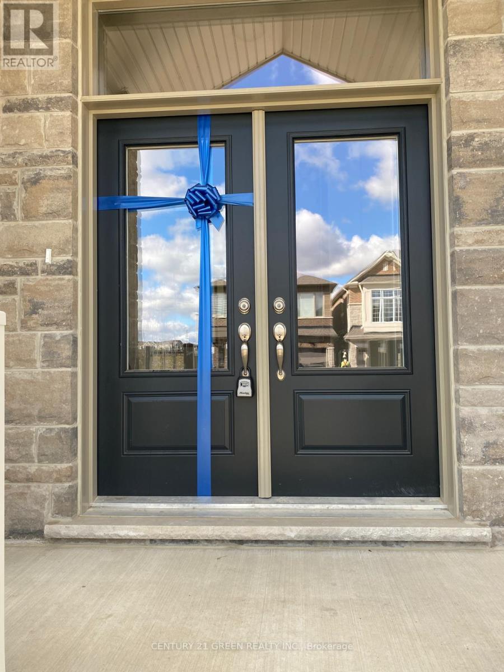394 Paliser Crescent N
Richmond Hill, Ontario
Welcome to the 394 Paliser Cres main floor! Renovated kitchen Features a modern kitchen with stainless steel appliances, quartz countertops, and stylish finishes. Bright and inviting with large windows, natural light, and pot lights in the family room and kitchen. 3 spacious bedrooms with hardwood flooring throughout. Access to backyard, shed, and 2 driveway parking spots. Located within top-ranked school boundaries, close to parks, shops, restaurants, and all amenities. Steps to public transit and GO Station. Tenant responsible for 60% of utilities (approx. $175/month). AAA tenants with strong income and credit only. No pets, non-smokers. (id:60365)
124 King William Crescent
Richmond Hill, Ontario
*Freehold No Fee. * Sunny South Facing Kitchen And Living Room*Modern, Upgraded Kitchen(2020)* Renovated Bathrooms (2024)*Professional Finished Basement with Bathroom(2024) *Highly-Rated Schools (Pope John Paul II Catholic & St. Robert HS ).*100 m to School Bus Stop for St. Robert Catholic High School *Walking Distance To Home Depot, Wall Mart, Canadian Tire, Loblaws, Go Train + Future Promising Subway, Richmond Hill Transit Center Terminal, Community Center, Close To Hwy 7&407 (id:60365)
B103 - 65 Saigon Drive
Richmond Hill, Ontario
Rare 2 Bed, 2 Bath Bungalow-Style Corner Suite Located At 'The Hill On Bayview'!! Never Lived-In, This Ultra Spacious, Bright & Stylishly Appointed Home Fuses Modern Luxury In A Superbly Functional Layout. Features Include 10' Ceilings Throughout, Large Foyer, Open Concept Kitchen W/ High-End Built-In Appliances, Quartz Counters & Centre Island, Spacious Dining Area, Living Room With W/O To Private Backyard Patio Complete W/Gas BBQ Hook-Up, Primary Bedroom With W/I Closet & Ensuite Bath, In-Suite Laundry & Much More! Parking Spot & Separate Storage Locker Included. Amazing Location & Value Close To Amenities, Shopping & Highways. Must Be Seen!!! Some photos are VS staged. (id:60365)
1202 - 1350 Ellesmere Road
Toronto, Ontario
Beautiful and bright 2 Bedroom + Den condo in a highly desirable location near Scarborough Town Centre. Den can be used as a 3rd bedroom or office. Functional open-concept layout with private balcony, 2 full bathrooms, and hardwood flooring throughout. Modern kitchen with stainless steel appliances and in-suite laundry. Includes 1 underground parking and 1 locker. Steps to TTC, shopping, restaurants, and minutes to Highway 401. Direct transit access to U of T Scarborough & Centennial College. Excellent building amenities including gym, party room, 24-hour concierge and visitor parking. Available December 1, 2025. A must-see!Extras:Stainless steel fridge, stove, dishwasher, microwave range hood, washer & dryer. 1 Parking and 1 Locker included. (id:60365)
862 Baylawn Drive
Pickering, Ontario
Located on one of Pickerings most prestigious streets, this Coughlan-built 4 BR, 4 Bath home ticks all the boxes. $$$ of upgrades. No carpeting! 9' ceilings! Travertine floors and hardwood on main floor. 5-1/2" baseboards throughout; crown molding in many of the rooms. Large, bright kitchen refreshed in 2024 with quartz counters and new patio slider 2021. Most windows replaced. New double door entry 2019 and new garage doors 2021. New gas fireplace and quartz surround 2025. Double-entry doors to a huge Master bedroom with custom walk-in closet. Master spa-like ensuite has glass enclosure shower, free-standing tub, large double vanity, linen closet and bidet. 2nd bedroom has ensuite was redesigned with glass and ceramic tiles + glass shower door. 3rd bathroom is an ensuite for 3rd bedroom and services the 4th bedroom currently being used as an office. Curved oak staircases restained and painted with a new Australian wool stair runner. Private backyard with large stone patio and inground spa being used as a hot tub but can be a plunge pool in the summer. IG sprinklers. Basement boasts an extra-large storage/furnace room and RI for additional bathroom to create an in-law suite. Easily parks 6; driveway recently paved. Located on a quiet cul-de-sac and steps to green space and walking trail. Close to all amenities schools, groceries stores, banks, restaurants, gyms etc. 10 minutes to the 401 and lake/conservation area; 10 minutes to the 407. Book a showing today to see your dream home in person!Inclusions: Inground spa, spa equipment, shed, built-in BBQ, stove, fridge, dishwasher, microwave, washer, dryer, all ELFs, built-in speakers in kitchen with Sonos; basement workbench, 2nd fridge, chest freezer, basement desk, bookshelves and shoe storage units; all shutters and draperies, one GDO (id:60365)
5 - 367 Howland Avenue
Toronto, Ontario
Calling all renters with a penchant for refined living! Prepare to be enchanted by this exceptional, fully furnished 2-bedroom, 1-bathroom laneway suite in Toronto's vibrant Annex neighborhood. A masterpiece of modern design, this suite boasts soaring ceilings, abundant natural light streaming through expansive windows, and exquisite finishes, including quartz countertops and high-end vinyl floors. Stay effortlessly connected with high-speed internet thoughtfully included in the package. Indulge in the epitome of urban living as you immerse yourself in the trendiest hotspots just moments away. Savor artisanal coffee at nearby cafes, delight in mouthwatering culinary experiences at hip restaurants, and explore the eclectic offerings of local boutiques. When a moment of tranquility beckons, unwind in the nearby parks and green spaces. Seamlessly navigate the city with a mere 5-7-minute stroll to Dupont Station. (id:60365)
4808 - 25 Telegram Mews
Toronto, Ontario
High Floor South West Facing With Nice Lake and City View 1 Bedroom +Den at Montage LE Building, Express Elevators to High Floor! Newly Renovated Lobby & Hallway. Well Kept Unit, S.S. Appliances, New Fridge, New Washer & Dryer. Woodtop Kitchen Island Included. Two Big Supermarkets Nearby, Park, Schools, Banks. Steps To The Ttc, Rogers Centre, Cn Tower, Waterfront, Financial & Entertainment District. Easy Highway Access. Amazing Amenities Included Indoor Pool, Gym, Hot Tub, Party Room, Meeting Room, Guest Suites, etc. Incl. (id:60365)
1508 - 4 Spadina Avenue S
Toronto, Ontario
Location! Location! Location! Cityplace 755'2 Bedrooms / 2 Washrooms + Huge Balcony East Facing On 18th Floor With Cn Tower, City & Lake View From The Balcony. Very Open Concept With 1 Parking & 1 Locker. Great Amenities Incl: Indoor Pool, Hot Tub, Gym (Open 24 Hours) Theatre, Party Rm. Bbq, Outdoor And Lounge Etc (id:60365)
5101 - 89 Church Street
Toronto, Ontario
High-floor, west-facing 2-bed/2-bath at The Saint by Minto with 10-ft ceilings, floor-to-ceiling glazing and a 88 sqft balcony spanning the living room and primary-bringing brilliant afternoon light, skyline vistas and partial lake views. Efficient split plan (~760 sf interior + 88 sf balcony; ~848 sf total per plan) with a 10'7" * 25'3" living/dining/kitchen. Designer kitchen with quartz counters, cabinetry and a full Miele integrated appliance package; modern baths with large-format tile; full-size stacked laundry; window coverings throughout. Health-focused building targeting LEED & WELL with advanced HVAC and low-VOC materials; ~17,000 sf amenities including wellness spa (infrared sauna & chromatherapy rain room), Zen gardens, co-working, and outdoor terraces with BBQs & firepits. Prime core location steps to the Financial District, St. Lawrence Market and Queen subway. (id:60365)
3409 - 30 Inn On The Park Drive
Toronto, Ontario
Proudly Built by Tridel - Auberge On The Park. One year new 3-bedroom, 3-bathroom luxury suite offering 1,559 sq.ft. of open-concept living space with 9-ft ceilings. Located on the 34th floor, this unit features floor-to-ceiling windows and a private southeast-facing balcony with unobstructed views.Modern kitchen with integrated, energy-efficient 5-star Miele appliances, contemporary soft-close cabinetry, and in-suite laundry. Includes 2 parking spaces with EV charging. Prime Leslie & Eglinton location, steps to Eglinton Crosstown LRT, minutes to DVP, Hwy 401, and Downtown Toronto. Close to Sunnybrook Park, CF Shops at Don Mills, restaurants, schools, and trails.Perfect for those seeking a combination of luxury, convenience, and nature-inspired living. **Virtual Staging has been applied** (id:60365)
3403 - 28 Ted Rogers Way
Toronto, Ontario
One Parking Included. High Floor 1 Bedroom @ Couture Live In The Heart Of Toronto! Views Over Rosedale. Great Layout! Flr To Ceiling Windows. Superb Building Amenities: Theatre Room, Sauna, Yoga/Games Room And More. Incredible Location: Walk To Both Subway Lines, Bloor/Yorkville Shops, Restaurants, Museums, U Of T, Ryerson And Many Other Downtown Attractions. (id:60365)
283 Rosenberg Way
Kitchener, Ontario
Welcome to 283 Rosenberg Way, a brand new, never-lived-in 4-bedroom, 4-bathroom home boasting approximately 2,600 sq. ft. of beautifully upgraded living space in Wildflower-one of Kitchener's most desirable new communities. Built by Mattamy Homes and situated on a premium ravine lot with tranquil pond views, this home offers a rare blend of luxury, comfort, and functionality. The thoughtfully designed layout features a separate family room and a spacious great room with walk-out balcony, perfect for relaxing or entertaining. The main floor showcases upgraded hardwood flooring and a gourmet kitchen with quartz countertops, a large center island, modern cabinetry, gas stove, and brand-new stainless steel appliances. An elegant electric fireplace adds warmth to the living space. Upstairs, the home offers four generously sized bedrooms, including a luxurious primary suite with spa-like ensuite, double sinks, and walk-in closet. A second bedroom features a private ensuite, while the third and fourth bedrooms are generous sizes. The upgraded hardwood staircase and second-floor laundry with stainless steel appliances add convenience and elegance. With premium finishes throughout and easy access to Highway 401, parks, schools, and amenities, this move-in-ready home is a must-see in a thriving community. (id:60365)

