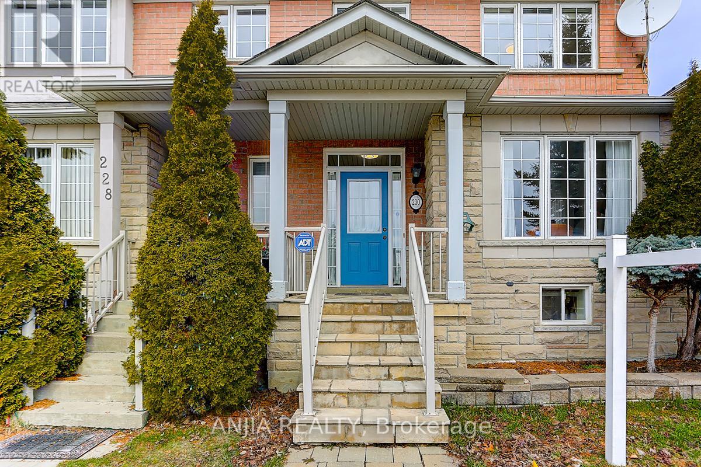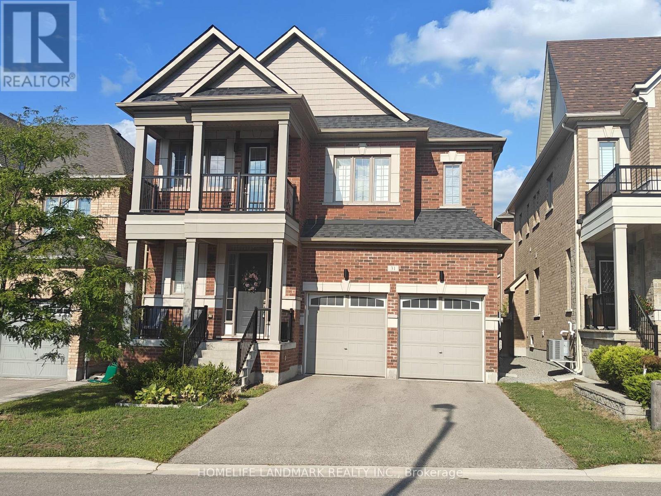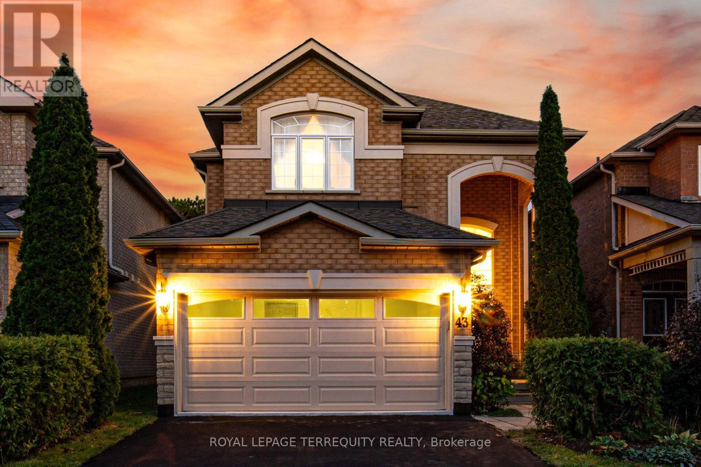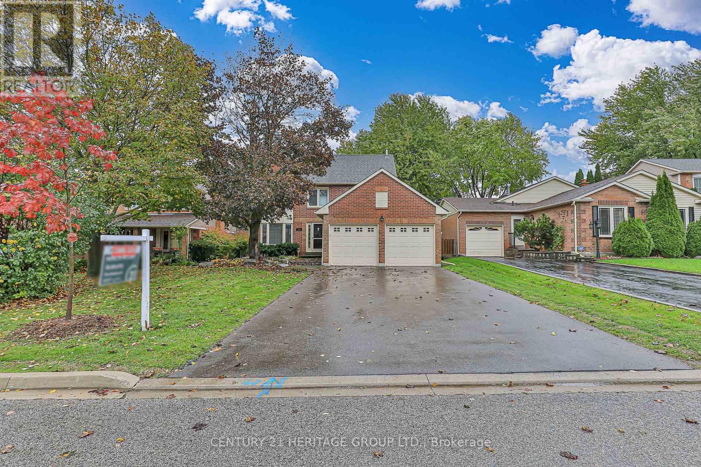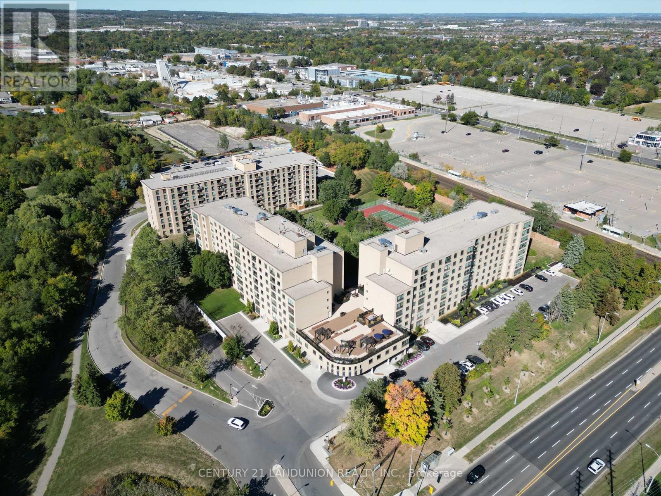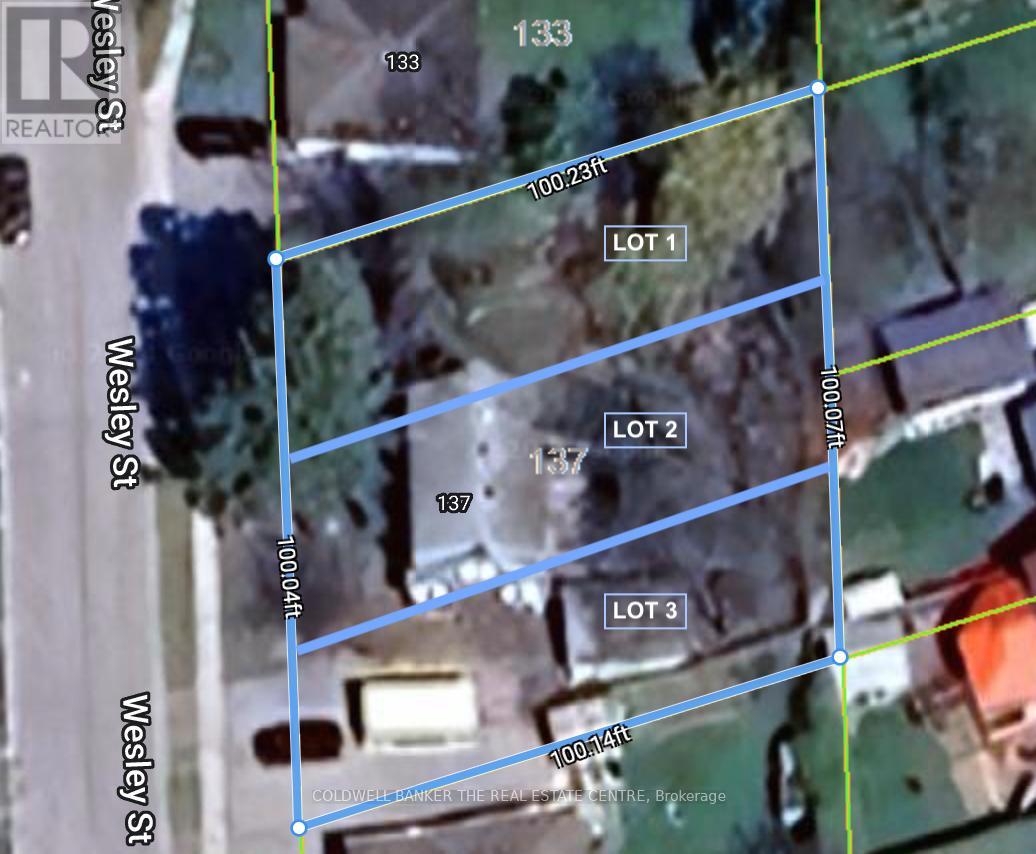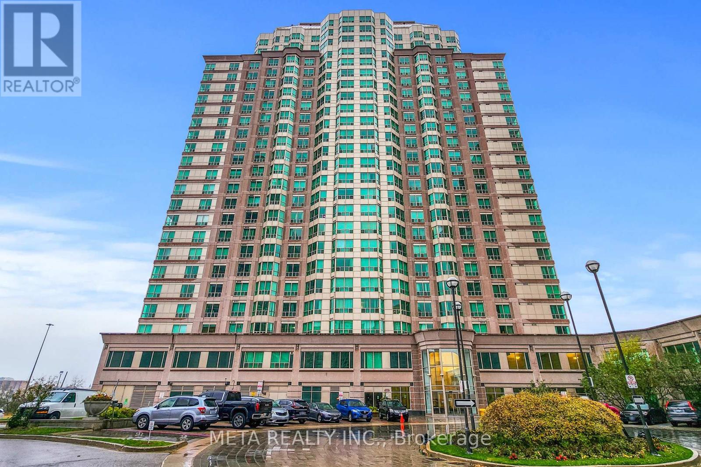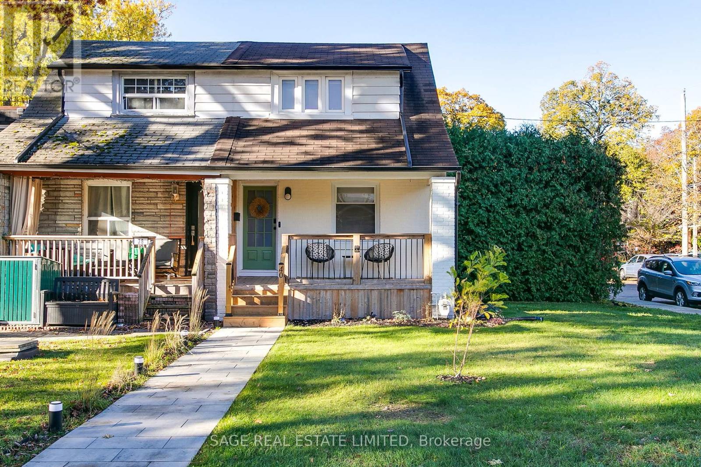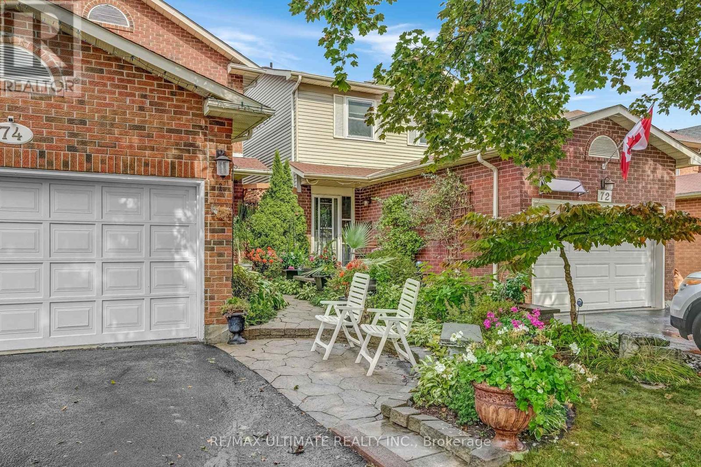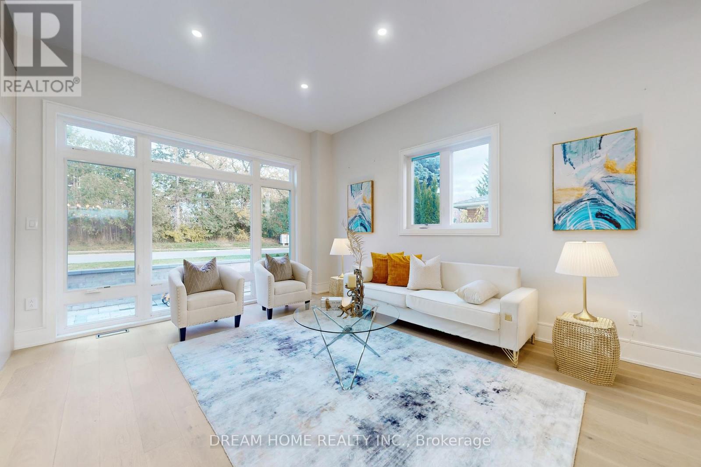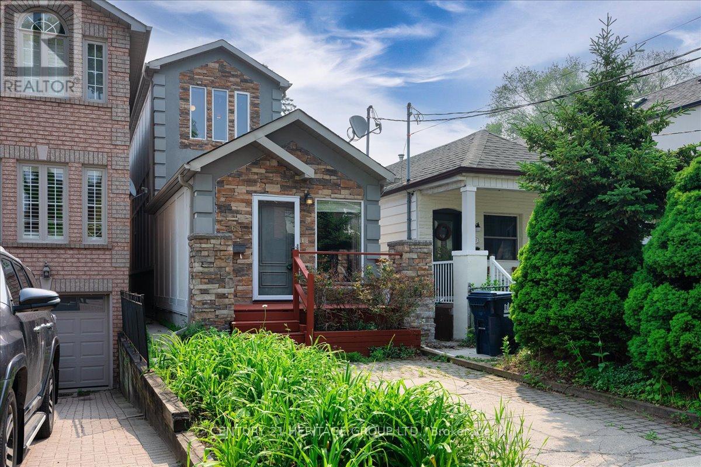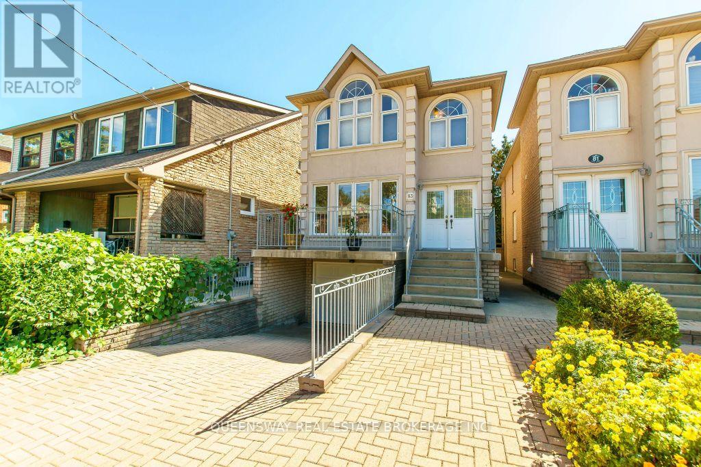230 Bantry Avenue
Richmond Hill, Ontario
End Unit Freehold Townhouse. *2-Car Garage, 3 parking in total.* Finished Separate Entrance Basement With 2 Bedrooms, 1 Bath, 1 Kitchen. Face To Park. Walking Distance To Home Depot, Walmart, Canadian Tire, Loblaws, Go Train, Both Public And Catholic School, And Community Center, Close To Yonge St, Hwy 7 & 407. Washer (2025), Fridge (2024), Hardwood Floor on 2nd (2020). Updated Kitchen And Washrooms Countertop(2020). Roof(2016). (id:60365)
31 Snap Dragon Trail
East Gwillimbury, Ontario
Gorgeous 4 Bedroom House In Beautiful Holland Landing Community. Close To Go Transit,HighWay400&404.Parks & Schools, Costco, Shopping And Community Centers. Great Layout. 10 Feet Smooth Ceiling In 1st Floor, 9 Feet Ceiling In 2nd Floor & The Basement. Pot Lights In Great Room And Library. Large Master Br With Ensuite & Walk-In Closet. Loft With W/O To Balcony.2nd Floor Laundry. Breakfast Area With Walk-Out To Yard. Just Move In! (id:60365)
43 Black Walnut Drive
Markham, Ontario
Welcome to your dream home in one of Markham's most desirable neighbourhoods. This newly upgraded, move-in-ready residence combines modern elegance with functional living, offering versatile space to accommodate families of any size or multigenerational households. The double driveway, double-car garage, and beautifully maintained landscaping lead to double doors opening into a rare, sought-after layout featuring a two-storey-high foyer filled with natural light from a tall window above the entrance. The main floor balances open-concept and formal living, including a sun-filled living room with a picture window, a formal dining room with twin windows, a great room with a gas fireplace, and a stunning eat-in kitchen with white cabinetry, stainless steel appliances, slab backsplash, quartz countertops, and a breakfast bar. A bright powder room and a practical laundry and mudroom with garage access and a deep utility sink complete the main level. Upstairs, four spacious bedrooms each feature ensuite bathrooms, including a Jack-and-Jill arrangement for the third and fourth bedrooms. The layout also allows for the addition of a fifth bedroom or office above the foyer, offering exceptional flexibility. The lower level provides expansive open space and a fully functional cedar sauna. Outside, the beautifully landscaped grounds evoke the feel of your own private, well-groomed, manicured park, perfect for gatherings or quiet relaxation. Situated near parks, recreation, shopping, and transit, this move-in-ready home combines sophistication, comfort, and versatility in a layout that rarely comes to market. (id:60365)
124 John Bowser Crescent
Newmarket, Ontario
Welcome to 124 John Bowser Cres in coveted Glenway Estates, known for spacious lots, mature trees, and an established community. This exceptionally well-maintained home is the perfect place to celebrate the holidays! It centers on a bright ** open-concept kitchen and family room ** with cathedral ceiling and gas fireplace.** Walk out from the family room to a two-tiered deck ** overlooking the fully fenced south-facing backyard. The main floor also offers ** separate living and dining rooms ** , perfect for entertaining or extra space for day-to-day living. Upstairs features a ** primary bedroom with walk-in closet and 2-piece ensuite ** , plus two generous bedrooms and an updated 4-piece easy clean Bath Fitter tub and surround bathroom. The ** fully finished basement ** includes a recreation room and exercise area. Double garage and driveway parking for 4 cars (no sidewalk), central vac, garage door openers, and many updates make this home move-in ready. (id:60365)
619 - 326 Major Mackenzie Drive E
Richmond Hill, Ontario
Discover Mackenzie Square - A True Definition of Condo Living in the Heart of Richmond Hill. This Bright & Spacious 2+Den 1,048 Sqft of Living Space Provides The Perfect Blend of Spacious & Convenience. This Condo Is Located Right Beside Richmond Hill GO station. Open Concept Layout Seamlessly Combines Living, Dining, and Solarium. Residents Enjoy an Array of Amenities, Including 24hrs Concierge, Heated Indoor Pool, Hot Tub, Sauna, Party Room, Exercise Room, Library, Private Tennis Court, Large Patio, And Rooftop Terrace. Guest Suites Available. Water + Heat + Electricity Are Included In Condo Fee, Providing Added Value And Peace of Mind! Steps to Restaurants, Shops, Schools, Hospital, Go Station, And Bus Stop In Front of the Building. Quick Access to 404/407 Highways. (id:60365)
137 Wesley Street
Newmarket, Ontario
Attention Builders/Contractors/Investors, Renovate Existing Home Siting On a 100'X100' lot or Own Three (3) Lots And Build Three Detached Homes Side-By-Side In A Well-Established Neighbourhood In The Heart Of Newmarket. Each Lot Is Approx. 33' X 100', Zoned As R1-D, With Up To 35% Coverage And 8.5m Height. Minor Variance And Consent Applications Approved, Permitting A Single Family Home With Allowance For One Accessory Dwelling With A Separate Entrance On Each Lot. Existing House Can Be Demolished With Development Charges Credited To The New Development (Approx. $140K In Potential Savings). Option For Two Lots (Approx. 50' X 100' Each) Is Also Approved and Available. Close To Main St., Go Train Station, Several Schools, Southlake Hospital And Fairy Lake. Surveys, R-Plan And Legal Description Are Available Upon Request. Existing House And All Contents Are Sold As-Is, Where-Is. (id:60365)
11 Lee Centre Drive
Toronto, Ontario
Welcome to this beautifully updated 2-bedroom, 2-bath corner unit, featuring unobstructed south and east views through large bay windows that fill the space with natural light. This move-in-ready home offers newly upgraded appliances and includes two prime parking spots conveniently located directly across from the elevator-ideal for personal use or rental income. Live in a well-managed building with 24/7 concierge and security, an indoor pool, gym, sauna, party room, BBQ area, billiards, basketball court, ping pong, badminton, and more. Perfectly situated steps from Scarborough Town Centre, TTC, Centennial College, U of T Scarborough, the YMCA, and with easy access to Hwy 401.All utilities are included in the maintenance fees. A perfect blend of comfort, convenience, and value. (id:60365)
40 Kildonan Road
Toronto, Ontario
Looking for the perfect blend of city living and neighbourhood charm? This Upper Beach gem might just be the one. Set on a wide corner lot with a private 2-car driveway this semi feels more like a detached home bathed in natural light from multiple exposures and offering a greater sense of space both inside and out. Tucked on a peaceful, tree-lined street across from Norwood Park - with its tennis and pickleball courts, dog park, and playground - you'll feel at home the moment you arrive. Move-in ready and thoughtfully updated throughout you'll enjoy two generously sized bedrooms, a fresh bathroom renovation, brand-new induction stove, a private backyard surrounded by towering cedars that create a secluded retreat for summer BBQs or peaceful hangouts and countless other small details that have been added by the current owners. Recent exterior upgrades include a new front walkway, stairs, landscaping and EV charging capability. The freshly painted basement is ready to be finished as you see fit, or continue to use as a home-gym, storage and laundry space. Bonus: the back of the basement has a walk-out to the backyard for potential future use! Getting around is a breeze: the GO Train is a 7 minute walk away, the Main Street Subway is a 10-minute walk, and the 24-hour Gerrard streetcar is practically at your door. In minutes, you can be at Woodbine Beach, Leslieville, or any of the area's great shops, schools, and cafes like Paper Route and Morning Parade. Families will love having multiple schools and daycares just a short stroll away, making daily routines effortless and community connections easy. This Upper Beach gem offers the comforts of suburban life with the energy of the city at your fingertips! (id:60365)
74 Robinson Crescent
Whitby, Ontario
Welcome to 74 Robinson Crescent! Gracing The Market for the First Time Ever! This meticulously maintained all-brick family home sits on a rare, extra-deep 150 ft lot surrounded by a lush, professionally landscaped garden oasis, a true outdoor retreat. Step inside to discover a bright and airy open-concept living and dining area, ideal for entertaining family and friends. The modern custom kitchen is a chef's delight, featuring granite countertops, stainless steel appliances, pot lights, ample cabinetry and a built-in breakfast bar perfect for morning coffee or casual meals.The main floor boasts gleaming hardwood floors, an abundance of natural light with expansive windows and a seamless flow from the living/dining area to the private, fenced backyard. The family room offers its own cozy sanctuary, curl up with your favourite book or enjoy a movie night by the wood-burning fireplace. Upstairs, you'll find four generously sized bedrooms, including a primary suite with a custom 3-piece ensuite and a large walk-in closet with built-in organizers. All additional bedrooms are bright, spacious, and feature ample closet space. The professionally finished basement expands your living space with a large recreation/family room, a separate office or fifth bedroom, extra storage, and a cold room, perfect for in-laws, guests or teenagers seeking a little extra privacy. Step outside to your fully fenced backyard, a peaceful and private setting ideal for entertaining, gardenig or just relaxing under the stars. A convenient main floor laundry room adds to the home's functionality, as well as direct entry to garage from house. Recent Upgrades: Attic Insulation (Dec 2022), Windows (2023) Nestled in the desirable and family friendly Pringle Creek community surrounded by top-rated schools, beautiful parks, shopping and transit, this home offers the perfect balance of suburban charm and urban convenience. ** This is a linked property.** (id:60365)
28 Scott Street
Whitby, Ontario
Luxury Custom Home in the Heart of Whitby! Experience refined living in this stunning custom-built home showcasing elegance, sophistication, and superior craftsmanship throughout. A grand foyer with 10-ft ceilings welcomes you into bright, open principal rooms filled with natural light. The gourmet kitchen features premium Jenn Air appliances, a large centre island, and seamless flow into the formal dining room and open-concept living area - perfect for entertaining in style. The primary suite offers a spa-inspired ensuite and spacious walk-in closet. Each additional bedroom includes its own ensuite, providing exceptional comfort and privacy. The fully finished lower level adds versatility with two extra bedrooms, a full bath, and a large recreation area - ideal for a home theatre, gym, games room, or in-law suite. Step outside to a beautifully landscaped backyard designed for summer entertaining, complete with areas for dining and relaxation. Located in one of Whitby's most prestigious neighbourhoods, close to top-rated schools, parks, and all essential amenities. A true showpiece for the discerning buyer! (id:60365)
169 King Edward Avenue
Toronto, Ontario
You have found the gem you have been searching for! Welcome to 169 King Edward Avenue - a thoughtfully designed, two-storey detached home nestled in the heart of the warm and family friendly Woodbine-Lumsden community. Blending timeless comfort with modern functionality, this beautifully maintained residence offers 3 spacious bedrooms with 4 full bathrooms, ideal for growing families or multi-generational living. Step inside and you'll be greeted by a bright, airy main floor featuring soaring ceilings, potlighting, and an open-concept layout flooded with natural light from oversized windows and well-placed skylights. Divide Great Room into two rooms, and use as a combined Living/Dining room-- you choose! The full kitchen offers abundant cabinetry and workspace, perfect for daily cooking or entertaining. A rare main-floor bedroom with direct walkout access to a private backyard, plus a 4-piece bathroom, completes this versatile level. Upstairs, the home continues to impress with two large bedrooms, including a serene primary suite with walk-in closet and private ensuite, creating a peaceful retreat at days end. The finished lower level provides even more space to relax and unwind, featuring a cozy rec room, dedicated office nook, a fourth bathroom, laundry area, and a crawl space for extra storage. **This home has solar energy to heat the the water during the summer season** **The driveway can be readily made into 2 parking spaces** Located on a quiet street just minutes from the DVP, TTC, parks, top rated schools, and everyday amenities, this home checks all the boxes for style, space, and convenience. Whether you're starting a family or looking to settle in a vibrant east-end neighbourhood, this move-in-ready gem is not to be missed. A Must See! It's truly a spectacular GEM that can not be showcased, due to the limited photos permitted. Book your showing today--- YOU WILL THANK ME LATER! (id:60365)
83 Floyd Avenue
Toronto, Ontario
A Beautifully Appointed 3 Bedroom Detached Home In The Very Desirable Area Of Danforth Area. Hardwood Floors Throughout. 3 Washrooms. Big Rooms. Eat In - Kitchen With W/O To Deck. Master Bed Room W/ Large Closets & En-Suite Bathroom. Lots Of Natural Sunlight. Non-Smokers Only. No Pets.1 Private Parking Spot & A Gorgeous Backyard. Fantastic Location Within Minutes To Chester & Broadview Subway Stations And Downtown.Tastefully Designed. (id:60365)

