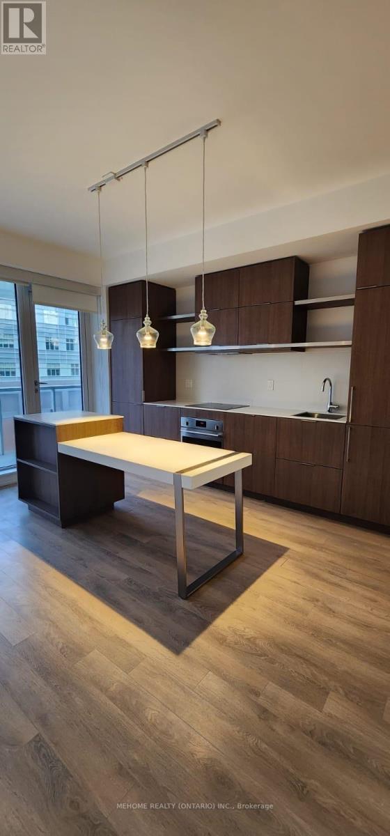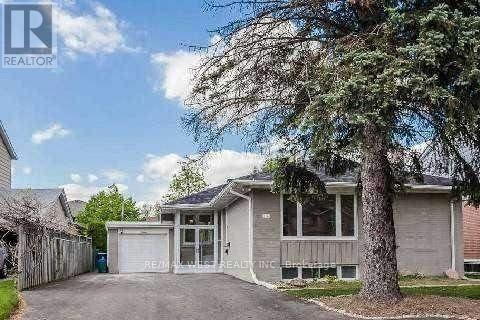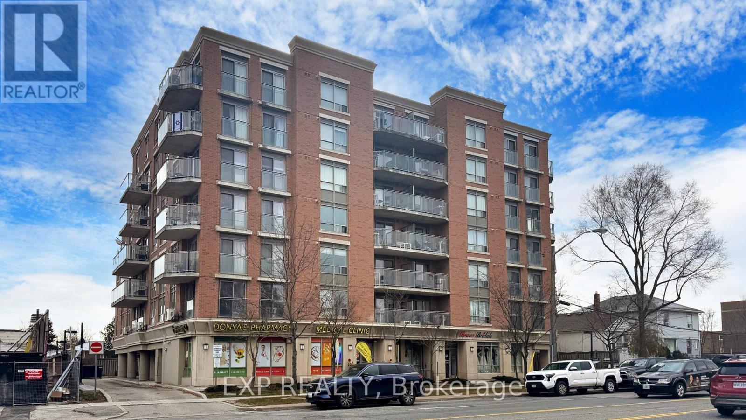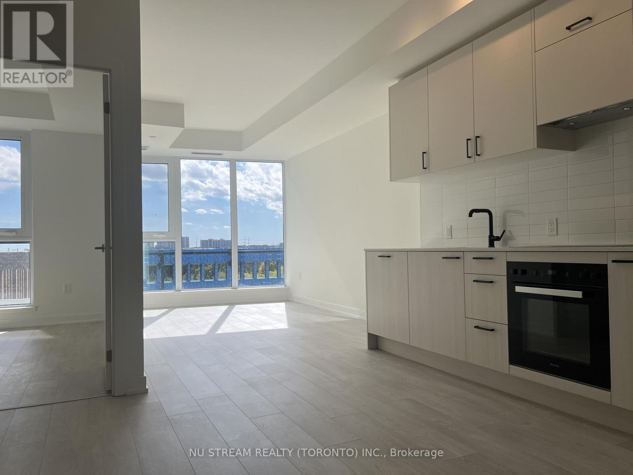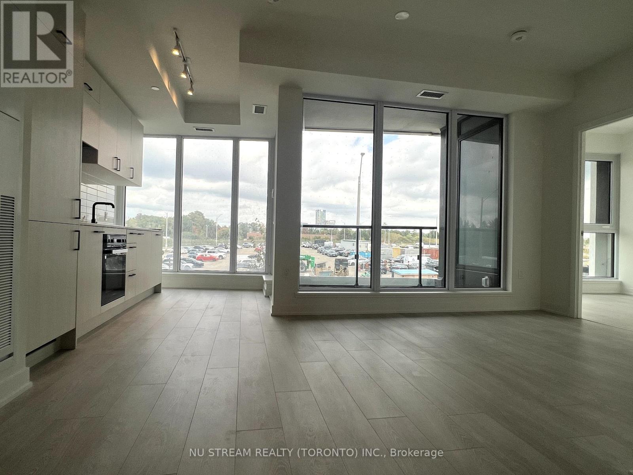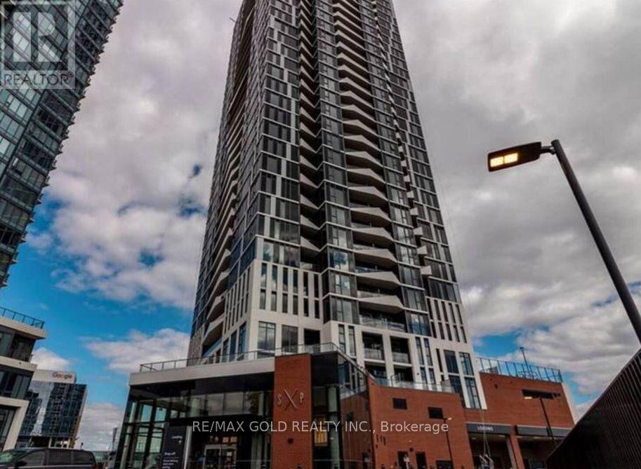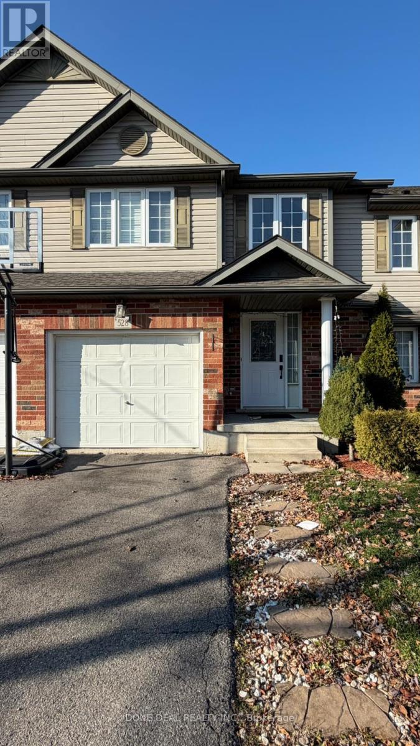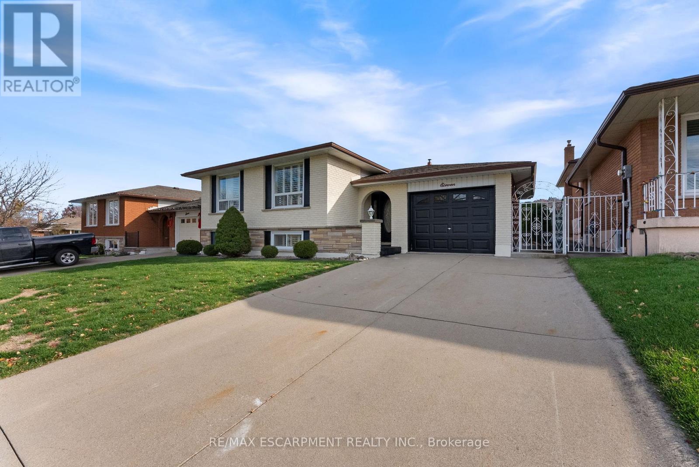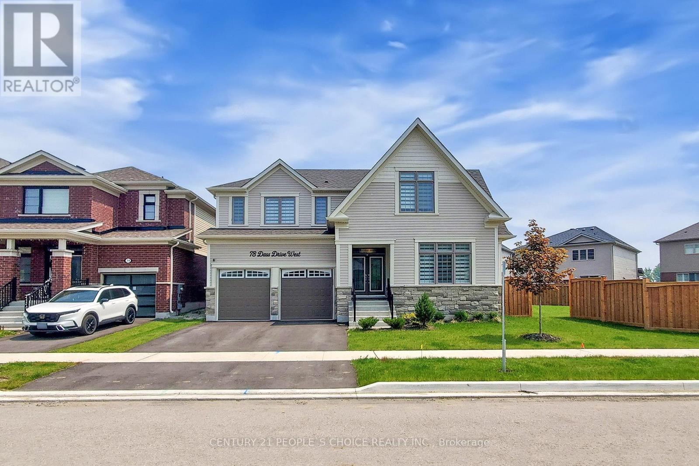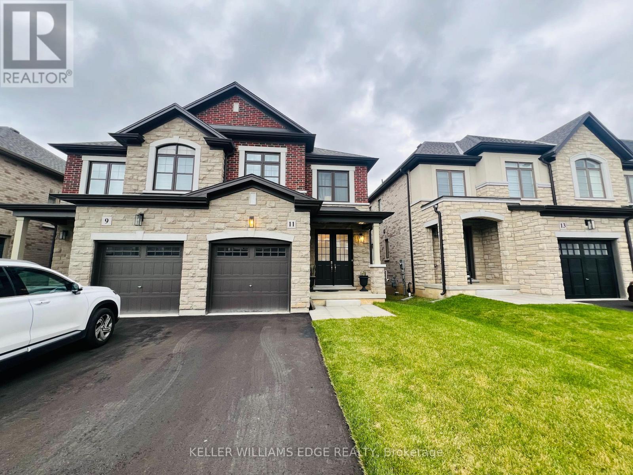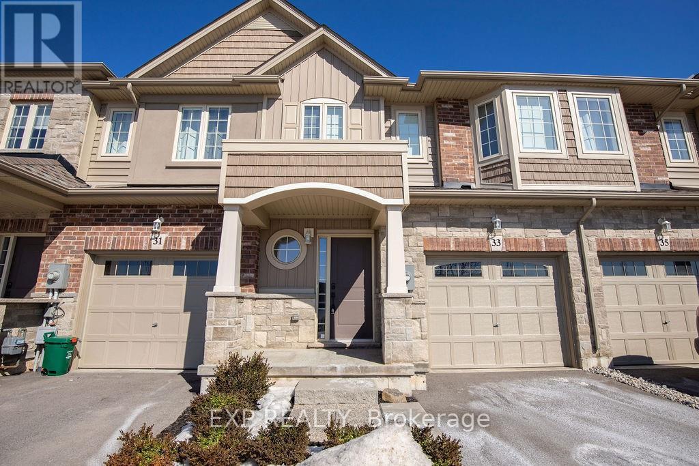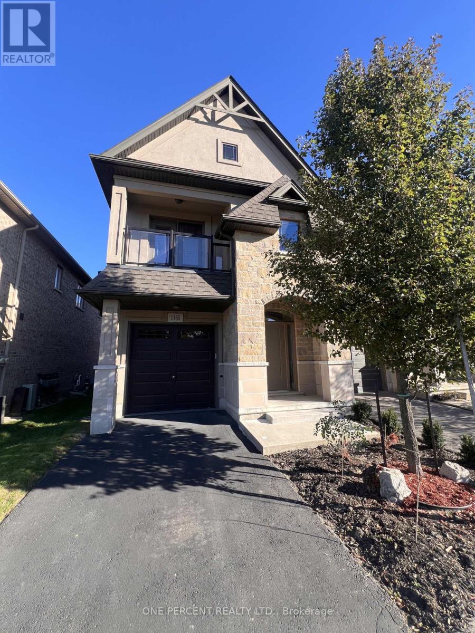197 Yonge Street
Toronto, Ontario
Nestled in the heart of Toronto, this 1 bedroom residence offers a bright and spacious open-concept layout with high-end finishes. Enjoy a center island, floor-to-ceiling windows, a walkout balcony and 9ft ceilings. Steps away from Queen Subway Station, Eaton Centre, Dundas Square, Toronto Metropolitan University, hospitals, and more! Super central location. (id:60365)
Bsmt - 16 Urbandale Avenue
Toronto, Ontario
Located in the prestigious East Newtonbrook community, minutes to Hospital, Schools, Shopping, Park and Public Transit. (id:60365)
607 - 801 Sheppard Avenue W
Toronto, Ontario
Welcome to Unit 607 at 801 Sheppard Ave West, a rare gem in a boutique condominium with only 61 suites. This functional 1-bedroom plus den offers a versatile layout, with the den serving as a private office or second bedroom. Highlighting this suite is the nearly 200 sq. ft. sunny, south-facing terrace-your ideal space for outdoor living and entertaining during warmer months. Inside, enjoy quality finishes, including stainless steel appliances, granite and quartz countertops, and a kitchen island with a quartz breakfast bar. The open-concept living and dining areas are perfect for modern living. Located in the sought-after Clanton Park neighbourhood, you're just a short walk to Downsview Subway and minutes from Allen Road, Highway 401, Yorkdale Mall, Costco, Home Depot, and more. Surrounded by parks, schools, shops, restaurants, and places of worship, this condo is ideal for first-time buyers and investors alike. Underground parking and a locker are included. Don't miss this exceptional opportunity! (id:60365)
425 - 1 Kyle Lowry Road
Toronto, Ontario
Stunning & Sun Filled! Welcome To Crest At Crosstown By Aspen Ridge! This Brand New 2 BR +1 WR Suite. With Open Concept Design With Floor Ceiling Window & Southern Exposure Bring In Loads of Natural Light. Enjoy 9 Ft Ceilings & Laminate Flooring T/Out For A Modern, Seamless Look. The Gourmet Kitchen Features B/In High-End "Miele" Appliances & Sleek Cabinetry. Step Out To Your Private Balcony For Fresh Air And Views. This Suite Includes 1 Parking Space & 1 Locker. Amenities Include Full Size Gym, Yoga Room, Shared Work Space, Party Room, Outdoor BBQ Area, PET Wash Station List Goes On. Conveniently Located At Don Mills & Eglinton Within The Master-Planned Crosstown Community, Steps To The Future Eglinton Crosstown LRT. Just Mins to Parks, Shopping & Dining, Hospital, Museum, and HWY. (id:60365)
223 - 1 Kyle Lowry Road
Toronto, Ontario
Welcome to Crest at Crosstown at 1 Kyle Lowry Rd a brand-new, never-lived-in residence inspired by the elegance of European Chateaux. This thoughtfully designed open-concept suite offers 750 sq. ft. of total living space (702sq. ft. interior + 48 sq. ft. balcony) with 2 bedrooms, 2 bathrooms, 9 ft ceilings, and expansive windows showcasing unobstructed northeast-facing corner views from the balcony. Enjoy modern conveniences including an parking space, a locker, and Rogers high-speed internet included. Residents will have access to premium amenities including gym, party/meeting room, pet wash station, co-working space, and 24-hour concierge. The upcoming Eglinton Crosstown LRT is just steps away with underground access via Crosstown Place, making commuting seamless. For outdoor lovers, the community features a 4,400 sq. ft. public park with bike paths and trails right outside your door, while being surrounded by multiple parks, shopping, dining, and top-rated schools. Be among the first to experience life in this master-planned community with striking architecture and unparalleled lifestyle offerings.EV charge available on request (id:60365)
1006 - 25 Wellington Street
Kitchener, Ontario
Brand new suite by VanMar Developments! This spacious 1-bedroom unit at DUO Tower C, Station Park offers 572 sq. ft. of interior space plus an oversized balcony. The open-concept living and dining area flows seamlessly into a modern kitchen featuring quartz countertops and stainless steel appliances. The primary bedroom provides the perfect living style, Convenient in-suite laundry included. Enjoy access to Station Park's premium amenities - Peloton studio, bowling alley, aqua spa &hot tub, fitness centre, SkyDeck outdoor gym & yoga deck, sauna, and more. All just steps from shopping, restaurants, transit, Google, and the Innovation District. (id:60365)
528 Virginia Creeper Street
Waterloo, Ontario
Beautifully maintained 3-bedroom townhome available for rent in the highly desirable Laurelwood community. Located on a quiet, family-friendly street, this home features a fully finished basement, updated modern light fixtures, a renovated kitchen, newly installed deck, refinished flooring, and a recently replaced roof .Just a short walk to Abraham P.S. and Laurel Heights Secondary School, and steps from the #13 bus route, this location is perfect for families and professionals. Don't miss the chance to rent this exceptional home in one of Waterloo's most sought-after neighborhoods! (id:60365)
11 Marcella Crescent
Hamilton, Ontario
Welcome to this beautifully updated side-split home that blends modern comfort with incredible flexibility for today's lifestyle. Bright, open-concept living anchors the upper level, featuring a stylish kitchen with stainless-steel appliances, generous counter space, and an island perfect for everyday meals or effortless entertaining. The adjoining living and dining areas offer warm, inviting spaces ideal for family gatherings or quiet evenings in. The spacious primary bedroom provides a calm retreat, complete with a well-appointed en-suite. Two additional bedrooms and a full bath offer plenty of room for family, guests, or a dedicated home office, each filled with natural light and thoughtful finishes. The true bonus of this home lies in the lower level, where a separate kitchen, 3-piece bathroom, bedroom, and family room create the perfect setup for an in-law suite, multigenerational living, or additional rental income potential. This space offers both comfort and privacy while seamlessly integrating with the rest of the home. Outside, enjoy a private, landscaped yard designed for relaxing, gardening, or entertaining. With its modern updates, functional layout, and exceptional versatility, this home delivers the ideal blend of style and practicality, ready to welcome its next chapter. (id:60365)
78 Dass Drive W
Centre Wellington, Ontario
*Welcome to 78 Dass Drive West, Fergus - A Showcase of Modern Elegance and Functionality*Located in the sought-after *Storybrook subdivision* and built by *Tribute Homes, this beautifully designed *Williams layout offers meticulously crafted living space* on a premium *oversized corner lot*. Blending contemporary luxury with everyday comfort, this 4-bedroom, 3.5-bathroom home is ideal for growing families or those who love to entertain.Step inside and be greeted by soaring ceilings, *vinyl laminate flooring throughout, and a stunning **oak staircase* that adds timeless charm. The heart of the home is the *gourmet kitchen, featuring **quartz countertops, **GE Café Series appliances, and **counter-height vanities* in the adjoining bathrooms. Entertain in style with a seamless flow into the open-concept living and dining areas, accented by *custom feature walls, **pot lights, and a cozy **gas fireplace with custom media centre*.Retreat upstairs to spacious bedrooms with *custom closets, designer bathrooms equipped with **Moen Rizon faucets, and a **custom glass shower enclosure* in the primary ensuite. Thoughtful upgrades like *zebra blinds, an **oversized patio door, and a **separate mudroom entrance* add both luxury and practicality. The fully fenced yard features an *irrigation sprinkler system* and plenty of space for outdoor enjoyment. With an *upgraded electrical panel, **EV-ready setup, **water softener, **purifier*, and more - this home is future-ready. This is not just a home - it's a lifestyle upgrade in one of Fergus' most desirable communities. (id:60365)
11 Cherry Blossom Heights
Hamilton, Ontario
Welcome to this beautifully newly built semi-detached 2-storey home, thoughtfully crafted by the reputable Spallaci Home Builders. Nestled in the highly sought-after, upscale, & family-friendly West Hamilton Mountain neighbourhood, this home offers the perfect combination of modern design, everyday comfort, & exceptional convenience. From the moment you arrive, the inviting brick & stone exterior & charming covered porch create a warm & welcoming first impression. Step inside to discover a bright, open living space enhanced by 9-foot ceilings & large windows that fill the main floor with natural light, creating an uplifting & spacious atmosphere. The heart of the home is the stunning kitchen, featuring quartz countertops, sleek overhead cabinets & drawers, & a seamless walk-out to the rear deck-ideal for outdoor dining, entertaining, or simply enjoying a quiet moment outside. The modern open-concept layout makes hosting & everyday living feel effortless, with a smooth flow from kitchen to dining to living areas. Upstairs, the home continues to impress with a well-designed second floor that offers comfort & privacy for the whole family. The main bedroom serves as a peaceful retreat, complete with a private ensuite bath & a walk-in closet. Two additional bedrooms provide flexibility for children, guests, or office space-one of which includes its own walk-in closet for added convenience. The separate second-floor laundry room is a thoughtful & practical touch that simplifies daily routines. The partially finished basement, complete with a 3-piece bath, offers excellent potential for additional living space-whether you envision a cozy family room, home gym, hobby area, or guest suite. Perfectly located minutes from the Garth & Upper James shopping areas, & a short distance to nearby parks & schools, this home delivers style, comfort, & convenience in one exceptional package. A wonderful opportunity to enjoy modern living in a fantastic neighbourhood-welcome home! (id:60365)
33 Dunrobin Lane
Grimsby, Ontario
Don't Miss This Stunning Rental In Grimsby - Walking Distance To Lake Ontario! Perfect For Families, Professionals, Or Anyone Seeking A Stylish, Low-Maintenance Home In A Prime Lakeside Location! 5 Elite Picks! Here Are 5 Reasons To Lease This Beautiful 2018-Built Marz Townhome: This Modern, Carpet-Free 3-Bedroom, 2.5-Bath Home Offers 1,495 Sq. Ft. Of Bright, Open Living Space In The Desirable Family-Friendly Grimsby Beach Neighbourhood-Where Comfort, Style, And Convenience Meet. 1 Bright & Open Layout: South-Facing And Full Of Natural Light, The Home Features A Spacious Open-Concept Main Floor With 9-Ft Ceilings, Perfect For Entertaining Or Relaxing With Family. 2 Elegant Finishes Throughout: Enjoy Hardwood Floors, Wood Staircase With Upgraded Pickets, Pot Lights, Central Vacuum, Matching Kitchen Countertops And Backsplash, And A Large Island For Family Meals Or Casual Dining. 3 Modern Kitchen With Walkout: The Stylish Kitchen Provides Ample Storage, Open Sightlines, And Direct Access To A Private Stone Patio, Creating A Seamless Indoor-Outdoor Flow Ideal For Summer Gatherings. 4 Spacious Bedrooms & Convenience: Upstairs Features A Primary Suite With A Walk-In Closet And 5-Piece Ensuite, Plus Two Additional Generous Bedrooms, All With Hardwood Floors And An Upper-Level Laundry Room. 5 Comfort & Location: Includes Inside Garage Access, Auto Garage Door Opener, And A Low-Maintenance, Fully Stoned Backyard Perfect For Relaxing. The Unfinished Basement Offers Extra Storage Space. Enjoy Walking Distance To The Lakefront And Grimsby Lakeside Downtown, And Minutes To QEW (Fifty Road Exit), Grimsby GO Station, 50 Point Conservation Area, Costco, Metro, Starbucks, Tim Hortons, And Restaurants. Only 45 Minutes To Downtown Toronto Or Niagara Falls! This Home Combines Modern Living With A Prime Location-Perfect For Tenants Who Appreciate Quality And Convenience. Book Your Private Viewing Today - This One Won't Last! (id:60365)
1165 West 5th Street
Hamilton, Ontario
Step into sophistication with this impeccably designed townhouse. Offering the perfect blend of modern elegance and urban charm, this chic abode is your gateway to a lifestyle of convenience and luxury. Welcome to West 5th Hamilton, a desirable prime upper mountain location, end unit move in ready, 2-storey executive townhome built in 2016 by quality builder, Sonoma Homes. This bright, natural light, inviting home offers spacious living areas with stylish finishes throughout. The home opens into a main floor living space made for entertaining. With a generous central island, granite countertops, gas range and fireplace, the expansive layout facilities plenty of room for your dining requirements. The kitchen leads to a private and sunny outdoor patio surrounded with evergreen trees suited for large gathering with friends and family. Entertain using a gas BBQ or relax and allow a serene escape for a crisp morning coffee or delightful evenings under the stars. A gate leads you out into the shared, common greens space. A sleek powder room and inside private garage access are additional conveniences. An oak staircase will lead you to the 2nd floor. The spacious and light-filled primary br has a generous walk-in closet, an ensuite 3-pc bath and plenty of space for a kingsize bed. With laundry conveniently located on the 2nd floor, there are two additional great-sized br joined by a Jack and Jill style 4-piece bath. The unfinished, open canvas bsmt with a large storage area could be built to be a cozy family movie gathering, home gym or office. Conveniently located in Sheldon/Mewburn neighbourhood and 3 mins walking distance to many shops and services (see image). Upgrades and renovations over 100K spent in 2023 (see image). Designed with a flair for the refined, this townhouse embodies contemporary clean living, making it the perfect sanctuary for those who appreciate subtle extravagance and strategic convenience. (id:60365)

