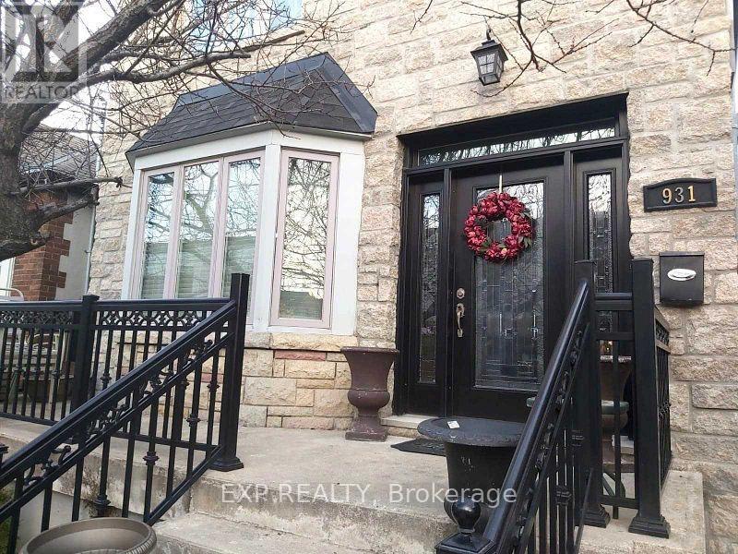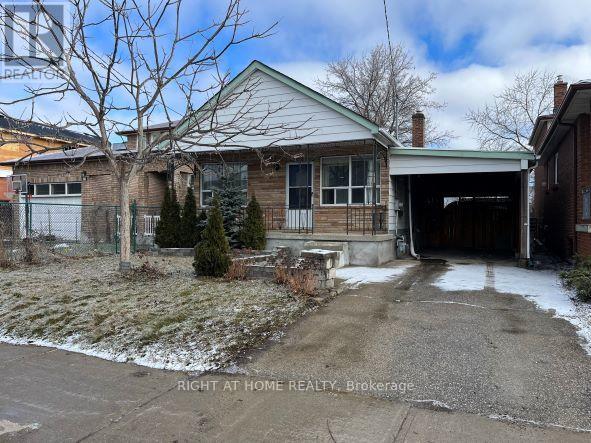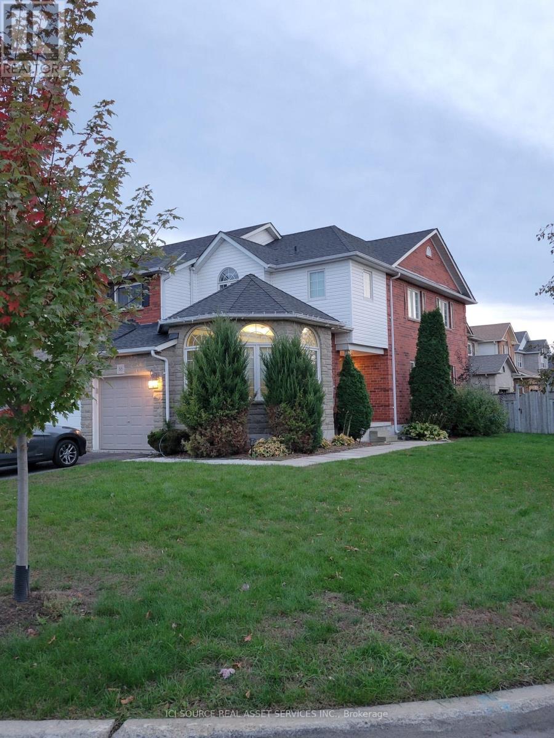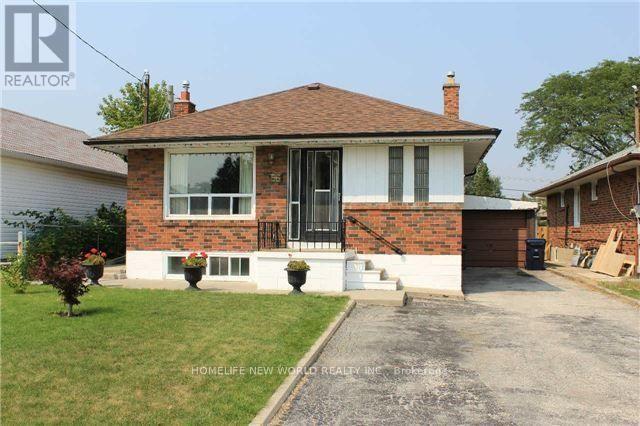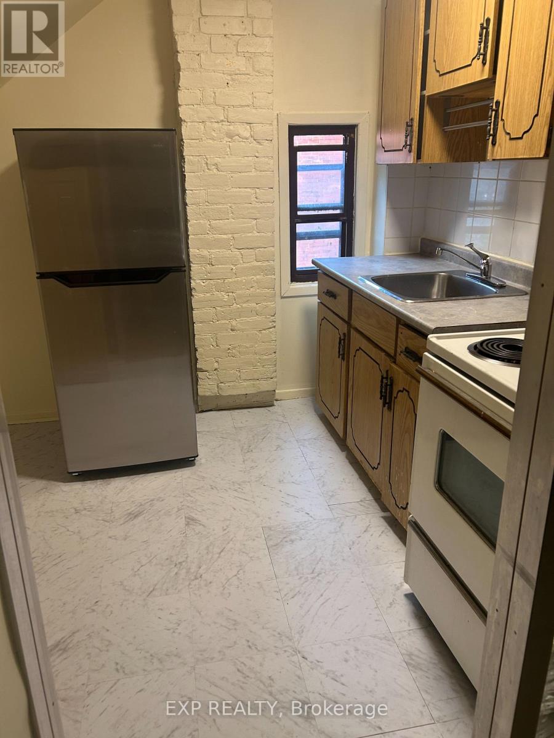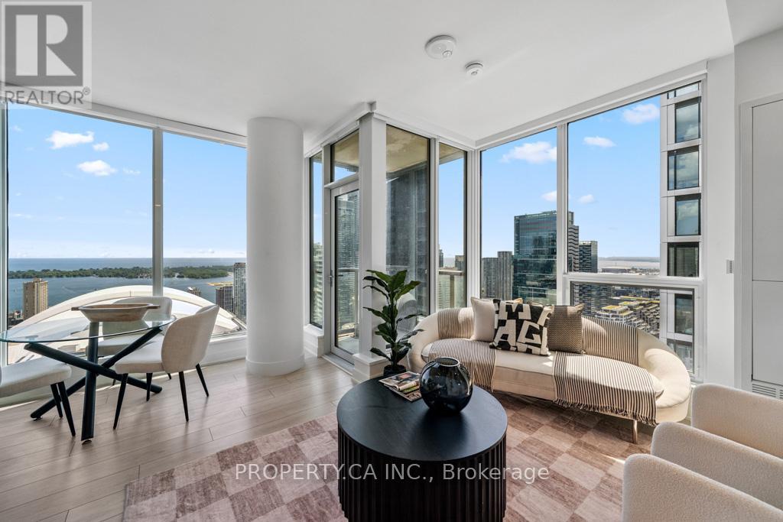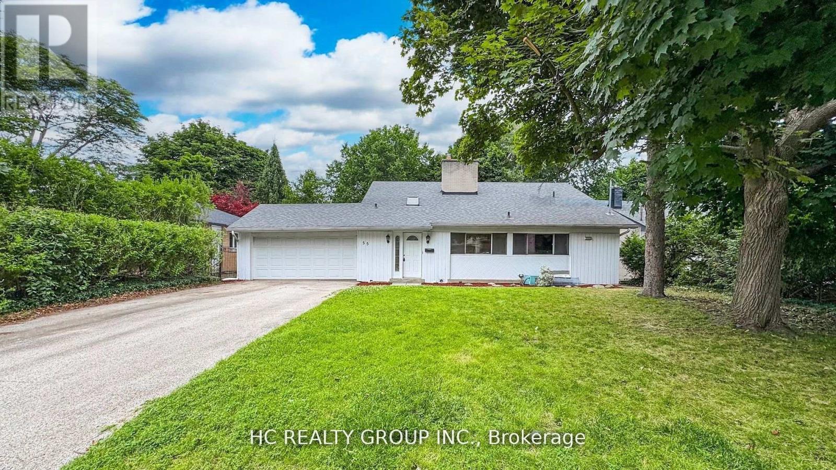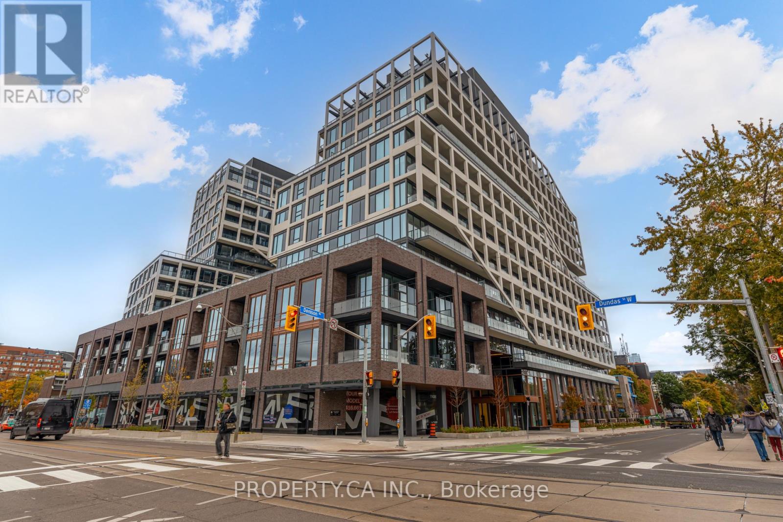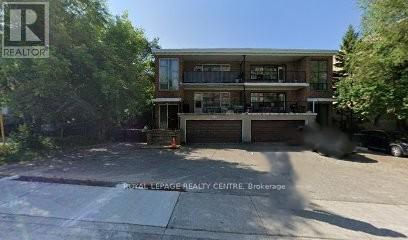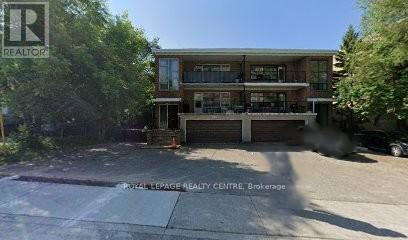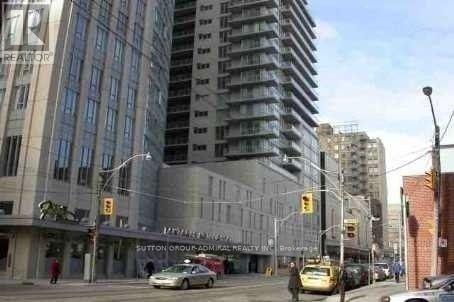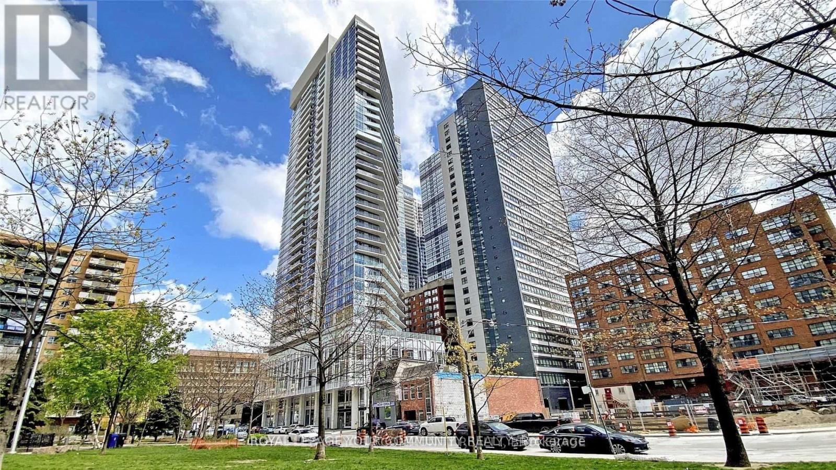Lower - 931 Pape Avenue
Toronto, Ontario
Welcome to Your Bright, Clean and Spacious Home. Available Furnished & Unfurnished Too. All Utilities Included & Internet! Very Convenient With Just A Few Short Steps to Bus Stop in Front of this Home, Pape Subway Station & The Danforth! Enjoy Plenty Of Restaurants, Cafes, Parks, Grocery Shopping Up the Street, Convenience Store, Community Center w/Pool On Pape Ave Along With Banks & Centennial College Too! (id:60365)
Main - 35 Commonwealth Avenue
Toronto, Ontario
Wonderful, cozy home located in the family-friendly Kennedy Park community, offering easy access to subway and public transit. This bright and spacious main-floor unit features an open and functional layout, ideal for both entertaining and everyday living. Enjoy your morning coffee on the large front porch and make the most of the generous backyard, perfect for outdoor play and BBQs. Hardwood floors throughout, en-suite laundry, and Stainless Steel Appliances add to the comfort and convenience. Ideally situated close to shopping malls, schools, grocery stores, restaurants, and places of worship. Main-floor tenants to pay 60% of total utilities. (id:60365)
88 Wade Square
Clarington, Ontario
Nestled in the heart of Courtice, this meticulously crafted end unit townhouse that feels better then a detached home offers the perfect blend of comfort, style, and functionality. The main level offers a seamless layout, connecting the kitchen, dining area, and living space. Upper level boasting 3 spacious bedrooms, providing comfortable retreats for family and/or guests. Finished basement expands the living space, offering endless possibilities for entertainment, recreation, or a home office setup. This home is ideal for families seeking ample space. Situated in a desirable neighbourhood, this townhome offers convenient access to amenities, including shopping, parks, and schools. Commuters will appreciate easy access to the highway and public transportation. Don't miss the opportunity to lease this sweet home! *For Additional Property Details Click The Brochure Icon Below* (id:60365)
56 Joanna Drive
Toronto, Ontario
Location! Location! Main Level For Lease Only! A Beautiful South Facing Detached Bungalow On Huge Lot In Excellent Community Wexford-Maryvale!! 3 Bedrooms, Hardwood Flr. Large Windows! One Garage & 1 Driveway Parking Included. Walk Out To Nice Backyard With Concrete Patio And Walkway. Walk To Ttc, Shopping Mall, Parks....Minutes To Dvp, Hwy 401/404! (id:60365)
263 Dundas Street E
Toronto, Ontario
This unit is on the top floor of a duplex. Newly renovated. Everything Working well in the unit. 5 Minute walk to the cn tower. Everything at your front door steps. Shops, dining entertainment. Park right next door with tennis courts. 2 bedroom 1 Bathroom. Pet Friendly. Students welcome. Parking available for additional cost. (id:60365)
3708 - 35 Mercer Street
Toronto, Ontario
Welcome to the prestigious NOBU Residences. A brand new, never-lived-in luxury residence, this impressive 862 sq. ft. southwest corner unit features 2 bedrooms plus a study and 2 bathrooms, offering an unparalleled living experience. Nestled in the heart of Toronto's vibrant Entertainment District, this home is surrounded by premium amenities, including the acclaimed NOBU restaurant. With a transit score of 100/100 and a walk score of 99/100, you'll find everything you need within walking distance from the subway and PATH to restaurants, shops, Rogers Centre, CN Tower, and other major attractions.The unit boasts soaring 9-foot ceilings and laminate flooring throughout, creating a spacious and bright ambiance enhanced by floor-to-ceiling windows. The open-concept design allows for a seamless flow between living spaces. The gourmet kitchen features integrated Miele appliances such as a cooktop, built-in oven, fridge, dishwasher, and washer/dryer, all complemented by stylish quartz countertops and a matching backsplash.The primary bedroom includes a luxurious 3-piece ensuite and upgraded closet organizers, while the modern bathrooms are thoughtfully designed for both elegance and practicality. Residents are treated to an array of five-star amenities, including a state-of-the-art fitness center, hot tub, yoga area, private dining room, screening room, BBQ & prep deck, sauna & steam room, massage room, games room, and the exclusive Nobu Villa on the terrace. The unit also features a keyless entry door for added convenience. Living at Nobu Residence means embracing luxury and sophistication, with everything you desire right at your doorstep. Don't miss the opportunity to own this exceptional property in one of Toronto's most sought-after locations. (id:60365)
55 Sumner Heights Drive
Toronto, Ontario
Beautifully Maintained Home overlooking ravin & valley in bayview village, Walk out basement. 4 Bdrms With Gorgeous Mature Treed And Garden. Move-in Condition. Quiet neighborhoods, Steps to transit, easy access to hwys, shopping malls & amenities. (id:60365)
601 - 115 Denison Avenue
Toronto, Ontario
Be the first to live in Tridel's newest community MRKT Condominiums. Luxury living with all of what downtown Toronto has to offer directly at your doorstep. Rare to find wide, spacious and bright 1 bedroom suite with 2 bathrooms with large primary bedroom and walk-in closet with ensuite bathroom, and in-suite laundry. The suite features a fully equipped modern kitchen with built-in appliances, stone counter tops and access to the large balcony. Enjoy the resort-like amenities including multi-level gym, outdoor rooftop pool, bbq terrace, co-working space with meeting rooms, kids game room, and much more. Excellent location at Kensington Market, U of T, Chinatown, Queen West, King West, and walk to St Patrick Subway station or TTC streetcars. (id:60365)
Apt. #1 - 341 Sheppard Avenue E
Toronto, Ontario
Prime Location! Just Renovated, Natural Light Filled, Large, Bright Living Space, Convenient Ground Floor Unit In A Quiet, 3 Storey Building. Approx. 700 Square Feet With Spacious Living/Dining Room Combination, 2 Large Sized Bedrooms, Both With Large Closets, Full Bathroom, Storage Closet, Parking, Treed Backyard, Within Prestigious "Bayview Village"! Handy, Private Side Entrance To Unit, Ideal For Couples, Small Family or Professionals! Walk To Stores, Groceries, Restaurants, Schools, YMCA, Parks. Steps To Subway/TTC, Easy Access to Hwy 401. Renovated Kitchen With Built-In Dishwasher, New Hardwood Floors, Walkout to Huge Backyard. Landlord Pays: Heating, Municipal Water and Taxes; *Tenant Pays: Hydro and Gas Hot Water Heating and Rental* (id:60365)
2 - 341 Sheppard Avenue E
Toronto, Ontario
Prime Bayview Village Location! Just Renovated, Natural Light Filled, Large and Bright Living Space Within A Quiet 3 Storey Building. Approx. 1350 Square Feet With Spacious Open Concept Living Room, Walk-Out to Balcony and Formal Family Size Dining Room. Large Renovated Eat-In Kitchen With New Stainless Steel Fridge, Stove and Built In Dishwasher. 3 Large Sized Bedrooms, All With Large Closets, Primary Bedroom Overlooking Deep Private Treed Backyard, Large Closet, AC Wall Unit and 3 Piece Ensuite Bathroom. For Family Members Additional, Full 4 Piece Bathroom. Huge Backyard, Storage Closet, Two (2) Tandem Parking Spaces, Within Prestigious "Bayview Village"! Ideal For Couples, Families or Professionals! Walk to Stores, Groceries, Restaurants, Schools, YMCA, Parks. Steps to Subway/TTC, Easy Access to Hwy 401. Landlord Pays: Heating, Municipal Water and Taxes. *Tenant Pays: Hydro and Gas Hot Water Heating and Rental* (id:60365)
3509 - 210 Victoria Street
Toronto, Ontario
Rarely offered "Top Floor" Junior 1 bedroom suite. True heart of Toronto Downtown. Separate sleeping alcove. Laundry. Stunning west city views. Lots of lights & plenty of storage space. 2 minutes walk to Queen/ Dundas Subway station . Steps to Restaurants, Theaters, St. Michael Hospital, TMU, Eaton Centre. Perfect for those seeking Downtown Lifestyle. (id:60365)
3401 - 77 Mutual Street
Toronto, Ontario
Bright & Spacious 1 Bdrm+Den ( Den Can Be Used As 2nd Bdrm) Unit, Functional Layout, 580Sf As Mpac, 9'Ft Ceiling, Laminate Floor Throughout, Modern Open Concept Kitchen, Floor To Ceiling Windows, Steps To Eason Centre, Dundas Subway Station, George Brown, Financial District & Ryerson, U Of T, Ocad, 24Hrs Ttc At Door Step, Shops, Restaurants, Banks And More. Pictures reflect previous listing. (id:60365)

