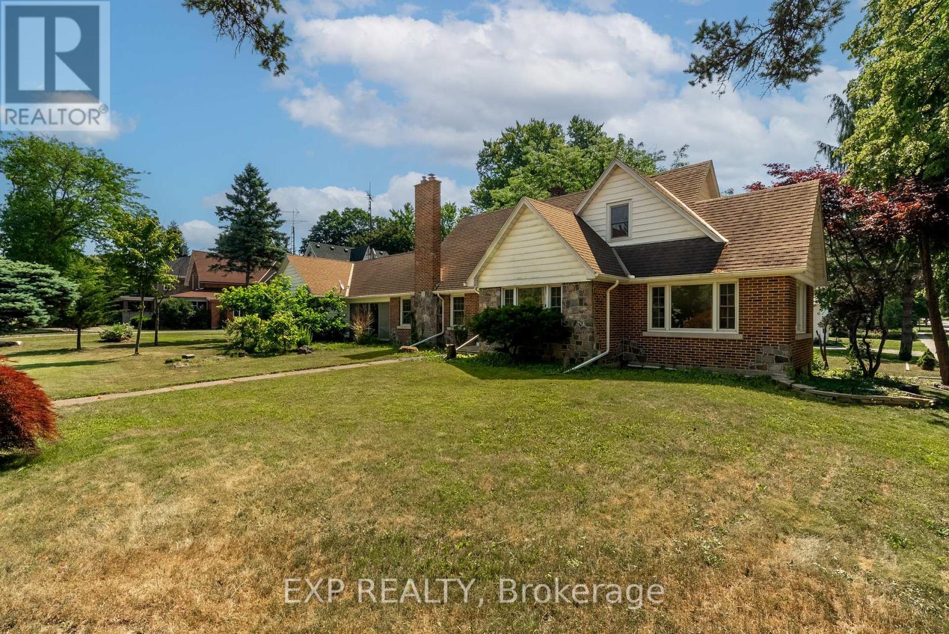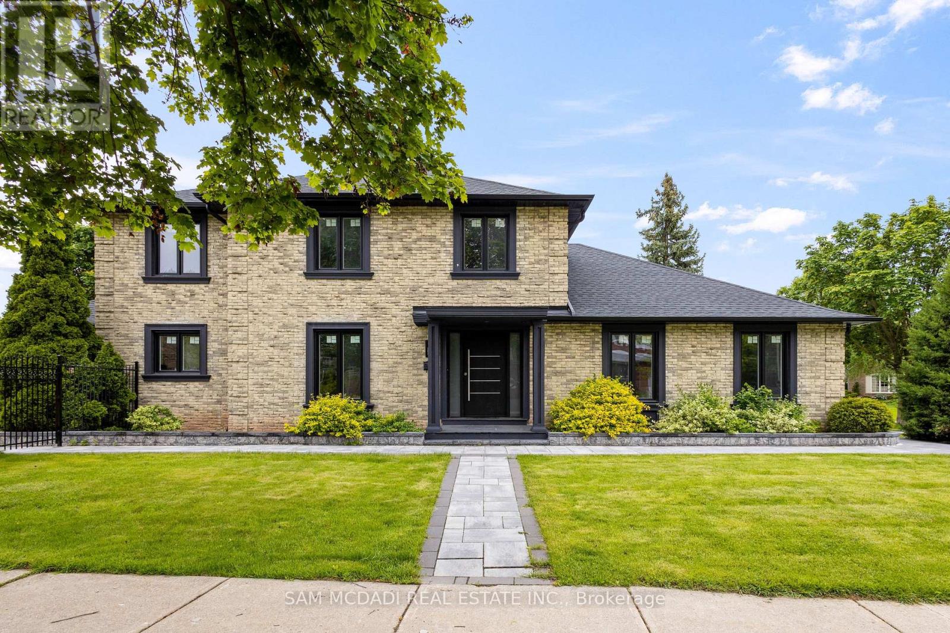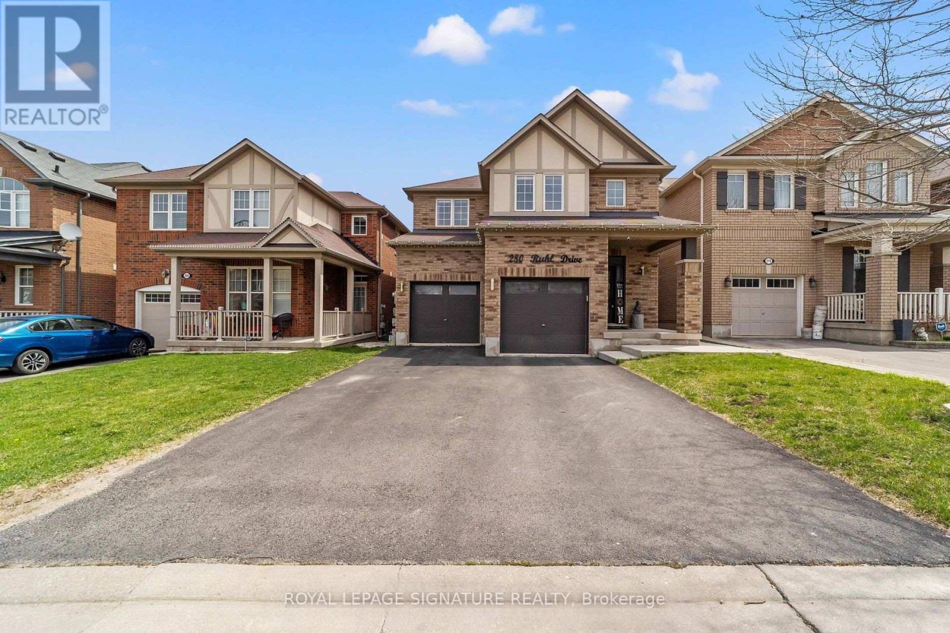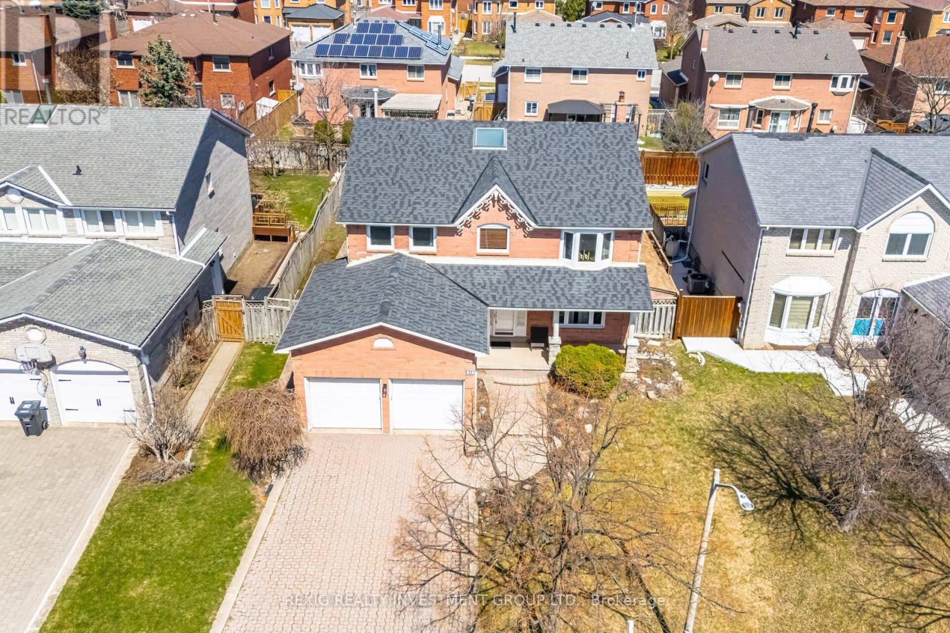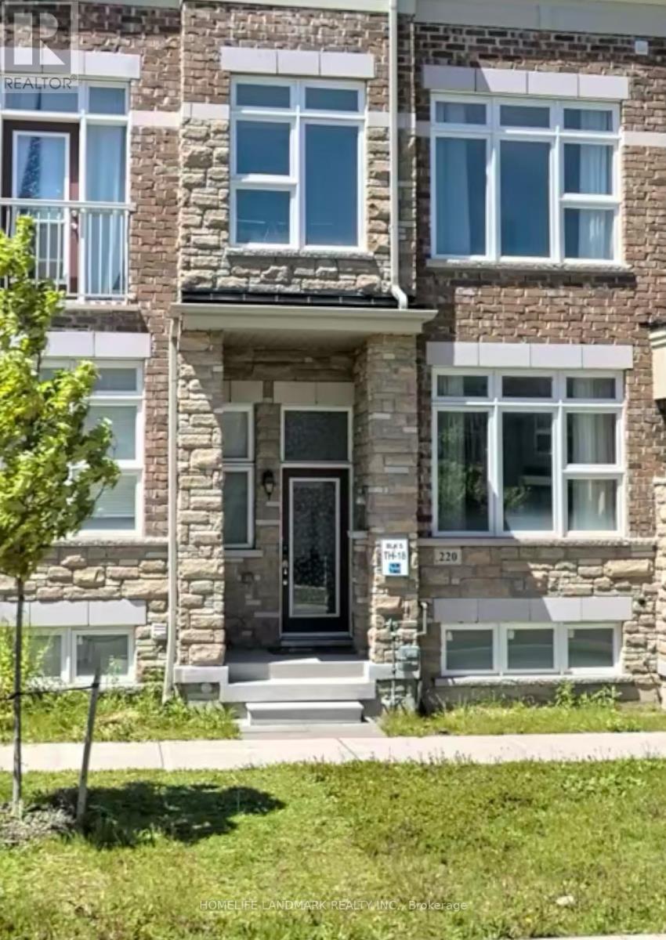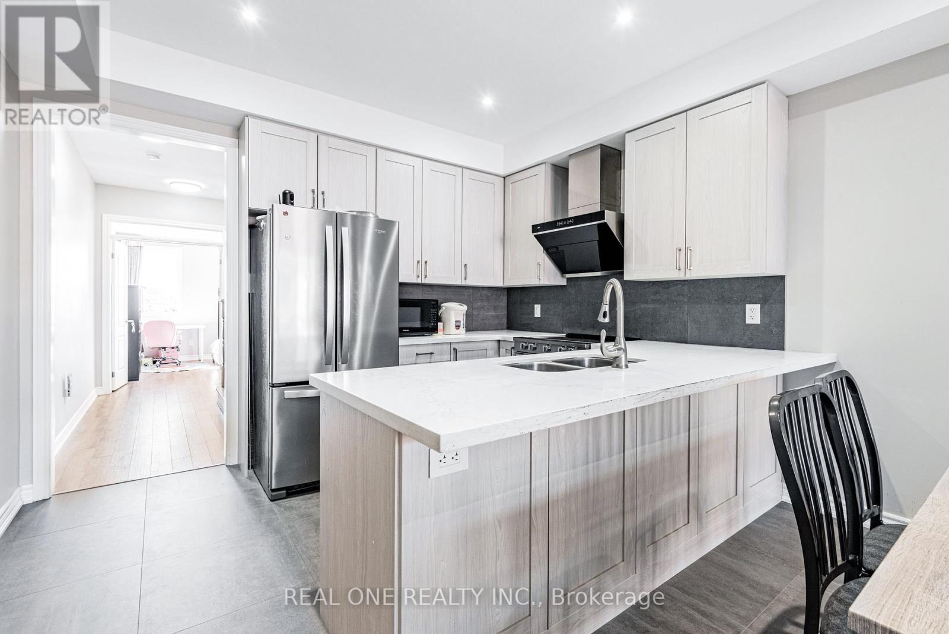89 Main Street E
Chatham-Kent, Ontario
POWER OF SALE - LARGE CORNER LOT APPROX 105 BY 165.5 FT IN QUIET RIDGETOWN, RENOVATED HOME. 2ND FLOOR HAS 2 BEDROOMS WITH 2 ENSUITE BATHROOMS, SUNROOM OVERLOOKING YARD, 2 BEDROOMS ON MAIN FLOOR AND FULL BATH, BREEZEWAY CONNECTING TO THE GARAGE WITH STORAGE ON UPPER LEVER, PARTIALLY FINISHED BASEMENT WITH 2 PIECE BATHROOM, MULTIPLE ENTRIES TO THE HOME. PROPERTY HAS LOTS OF POTENTIAL.SOLD AS IS WHERE IS, THE SELLER AND LISTING AGENTS(S) MAKE NO REPRESENTATIONS AND OR WARRANTIES. THE BUYER AND OR IT'S REPRESENTATIVES SHALL VERIFY ALL INFORMATION AND PERFORM THEIR OWN DUE DILIGENCE. (id:60365)
2535 Robin Drive
Mississauga, Ontario
Welcome to 2535 Robin Drive, a masterfully upgraded residence in the affluent Sherwood Forest neighbourhood. Every inch of this 4+2 bedroom, 4-bathroom corner-lot home has been thoughtfully reimagined, inside and out, with style and intention. Step inside to a bright, open-concept main floor that flows seamlessly across warm hardwood floors, ambient pot lights, and well-connected principal rooms. The charming kitchen boasts quartz countertops, stainless steel appliances, and flows effortlessly into the breakfast area. The family room stuns with a striking fireplace framed by a porcelain surround, and a direct walkout to your private patio. On the upper level, the bedrooms are generously proportioned, with large windows, ample closet spaces, and a primary retreat that delivers comfort without compromise. Each bathroom has been updated with new plumbing, modern vanities, and contemporary fixtures. On the lower level, a full secondary living space awaits, complete with a kitchenette, full bath, two additional bedrooms, an office/den, and plenty of room for multigenerational living or potential income. Behind the scenes, extensive mechanical upgrades include a new furnace, cooling coil, A/C, humidifier, and thermostat, ensuring long-term peace of mind. Outside, the transformation continues with curated landscaping, full irrigation, and a driveway that makes parking a breeze. Set within minutes of top-ranked schools, parks/trails, easy access to public transit, highways, and everyday essentials, this home checks every box. (id:60365)
1026 Burnhamthorpe Road E
Mississauga, Ontario
Spacious 2-Bedroom Apartment in Applewood, Mississauga. Welcome to your new home in the heart of Mississaugas highly sought-This beautifully maintained and generously sized 2-bedroom, 1-bathroom apartment offers the perfect blend of comfort, convenience, and value. Whether you're a professional, a small family, or a couple seeking a peaceful and well-connected place to live, this unit checks all the boxes. Apartment Features: Bright and airy layout with large windows that invite natural light throughout the Two spacious bedrooms with ample closet space A clean, modern bathroom with updated fixtures Well-appointed kitchen with plenty of cabinetry and counter space Open-concept living and dining area, ideal for relaxing or entertaining Meticulously cleaned for immediate move-in All-Inclusive Lease: Enjoy hassle-free living with utilities included, hydro, water, and heat are all covered in the monthly rent, giving you peace of mind and predictable expenses. Prime Location for Commuters: Situated within walking distance to public transportation, this apartment offers an easy and efficient commute to Toronto and surrounding areas. Whether you drive or rely on transit, getting around is a breeze. Close to Everything :Minutes from Square One Shopping Centre, Sherway Gardens, and a variety of grocery stores, restaurants, and cafes. Centrally located with quick access to major highways, schools, parks, and community centers. A vibrant yet quiet neighborhood perfect for long-term living Ideal Tenants./ (id:60365)
280 Ruhl Drive
Milton, Ontario
MAIN and 2nd FLOOR of Thoughtfully upgraded 4-bed executive home, 2350 SqFt. The bright, open-concept main floor flows seamlessly into the heart of the home, while the upper level offers four spacious bedrooms, a custom walk-in closet, and convenient second-floor laundry. Interior Highlights: Hardwood floors, oak stairs, 9' smooth ceilings, tall doors, and crown moulding throughout. Under-cabinet lighting, Bose surround sound, HRV system. Recent Upgrades: Kitchen: 2024 KitchenAid gas stove & fridge, 2022 dishwasher, custom pantry with solid shelving & cabinetry, high-efficiency pot lights (2024) , Nest thermostat. Laundry: 2024 washer/dryer, custom cabinetry, attic insulation (2023)(2000 characters). Stained deck & fence, BBQ gas line, fresh paint, professionally cleaned upstairs carpet. Located in a prime neighbourhood near top schools, hospital, parks, and Kelso, this move-in-ready home is a rare find. With all major upgrades complete, it offers long-term lifestyle comfort, equity growth, and a built-in mortgage helper. A must-see! This home is within walking distance to many amenities like Parks, Schools, Grocery stores, walk- in clinics. Portion for Lease: MAIN and 2nd FLOOR. (id:60365)
3040 Eberly Woods Drive
Oakville, Ontario
Welcome to 3040 Eberly Woods Drive where timeless style meets thoughtful upgrades in one of Oakvilles most sought-after family neighbourhoods. This bright corner unit freehold townhouse feels like a semi, wrapped in windows that flood over 2,200 sq. ft. of living space with natural light. Offering 3 bedrooms, a versatile den, and a dedicated office, this home blends function and sophistication.The main level features a beautiful kitchen with granite counters, premium stainless steel appliances, and an open-concept dining and living area perfect for everyday living or entertaining. Freshly painted (2025) with chic accent walls (2025) and brand-new light fixtures (2025), its finished with engineered hardwood floors, smooth ceilings with a statement chandelier, and pot lights for a warm, inviting glow.Upstairs, spacious bedrooms provide comfort for the whole family, while the den offers flexible use and the office serves as a quiet work-from-home retreat. Outdoors, a sun-soaked terrace is ideal for outdoor dining or relaxing in the open air, and the side yard is landscaped with cedar trees for a lush green touch.Additional highlights include a full 2-car garage with interior access and premium window coverings. Close to top-rated schools, parks, trails, shopping, dining, Oakville Trafalgar Memorial Hospital, major highways, and the GO Station this move-in-ready home is a rare Oakville find. (id:60365)
550 Eliza Crescent
Burlington, Ontario
Excellent opportunity to own your home, in a quiet family friendly neighbourhood! This well maintained townhome is perfect for a new family just starting out, or for those looking to downsize with out condo fees! Conveniently located close to schools, .shopping, transit, parks and highways, with 1.5 car garage and shed in the backyard, there is lots of room for storage. New Furnace (2025). (id:60365)
66 Settler Court
Brampton, Ontario
NEW PRICE! Executive Heartlake Home Where Dream Living Meets Smart Value**Welcome to this well maintained executive-style home in the highly sought-after Heartlake community. It offers the perfect blend of charm, functionality, and location. Step inside and enjoy the natural light that floods through large windows, creating a warm, inviting atmosphere. The main floor features formal living and dining rooms (dining currently used as a stylish home office), a sunken family room with fireplace open to the breakfast eating area and overlooking the back yard. , The Open Concept kitchen with breakfast area features a walk out to your private backyard and patio.The kitchen is a true chef's dream complete with granite counters, large island, extended cabinetry, massive pantry, and timeless ceramic flooring. Hardwood and ceramic floors flow throughout, with a stunning Scarlett OHara staircase leading upstairs and open staircase leading downstairs.The spacious primary retreat includes a 5-piece ensuite, linen closet, walk-in closet, and a built-in vanity/desk. All bedrooms are generously sized, each with double closets. The fully finished basement adds incredible space: a large recreation/media room for movie nights or entertaining, a den (used as a guest bedroom), kitchenette with stove plug-in, full bathroom, sauna, cantina, and plenty of storage.Double-car garage with inside access to laundry/mudroom. Truly one of Heartlakes' best kept secret locations "a family friendly quiet court" close to top schools, parks, trails, and every amenity. **Priced to move dont miss your chance to own this Executive Home!** (id:60365)
1506 - 9560 Markham Road
Markham, Ontario
Welcome To The Stunning Mark Condos In The Heart Of Markham! This 1Bd + Den Is A beautiful well maintained Condo. Open Concept That Showcases A Modern Kitchen With Upgraded Cabinets Granite Counter Top, Backslash And Stainless Steel Appliances. Open Den concept is great for office space. Spacious Master Bedroom walk out To The Balcony And Has A Large Closet. Incredible Amenities With 24/hr Concierge, gym, pool table, indoor party room & outdoor spaces. Across The Street From The Mount Joy Station, close to Public Transit, Highway Schools, restaurants And Shopping.Locker & 1 parking included (id:60365)
3007 - 28 Interchange Way
Vaughan, Ontario
Festival - Tower D - Brand New Building (going through final construction stages) 500 sq feet - 1 Bedroom & 1 Full bathroom, Balcony facing East - Open concept kitchen living room, - ensuite laundry, stainless steel kitchen appliances included. Engineered hardwood floors, stone counter tops. (id:60365)
220 South Unionville Avenue
Markham, Ontario
Gorgeous freehold townhouse in high demand area with top ranked schools. 3 bds & 3 washrooms with open concepts. 9 ft ceiling on mail floor. Close to parks, supermarkets, go train, hwy 407 and future York university campus. (id:60365)
4798 16th Avenue
Markham, Ontario
Gorgeous 1883 sqf Freehold Townhouse in sought-after Berczy Community, plus about 600 sqf below grade. Stone frontage, fully renovated interior about four years ago. 9' ceiling height, embellishes with pot lights & specially chosen LED light fixtures. The SS kitchen appliance, a powerful rangehood, quartz counters through-out, including kitchen splash, walk out to multiple balconies, etc. everything together complete a stylish image of modern & sleek design! The den on the ground level can serve as the 4th bedroom. The Basement provides the 5th bedroom possibility. Plenty of space where your kids and family enjoy time together. 5-min walk to elementary school and 3-min drive to Pierre Elliott Trudeau HS, one of best high school provincially. (id:60365)
396 Curley Street
Georgina, Ontario
Welcome to the house of your dream in the historic Roches Point area of Keswick/Georgina. This residence offers 3+1 bedrooms, 3 bathroom, an office, kitchen, spacious living room with soaring vaulted ceiling, gas fireplace in an open concept, designed perfectly for family living and entertaining, with dining room walkout to the backyard deck, as custom built by A&T Homes. Nestled on a large premium and quiet lot with no neighbours in the backyard perfect to enjoy privacy, summer barbecues on the deck, unwind in the hardtop large gazebo and the relaxing peaceful environment that includes a custom-built open-door shed surrounded by plenty of flowers suitable for meditation or afternoon teas.Youll also find in the main floor, a bright office with a large south-facing window, a generous sized master bedroom with a spacious walk-in closet & a 5-Piece private ensuite bathroom, a large laundry room with washer/dryer machines, sink, closet and upper cabinets for plenty of storage and a 2-piece powder room. In the upper floor the house has 2 bedrooms with a shared 4-piece bathroom.Stunning Full finished Open Concept Basement, with a nice kitchenette, a beautiful spacious 4-piece washroom, Rec room, TV family room and a sizable bedroom. Ownership entitles the family access to exclusive private beach at 6 minutes walk from the house. Minutes drive to Clarendon Beach Park, Rayners Golf Park, North Gwillimbury Park, Orchard Beach Golf & Country Club and Eastbourne Golf Club and an easy commute to Toronto with only a 45 min. drive to Fairview Mall. (id:60365)

