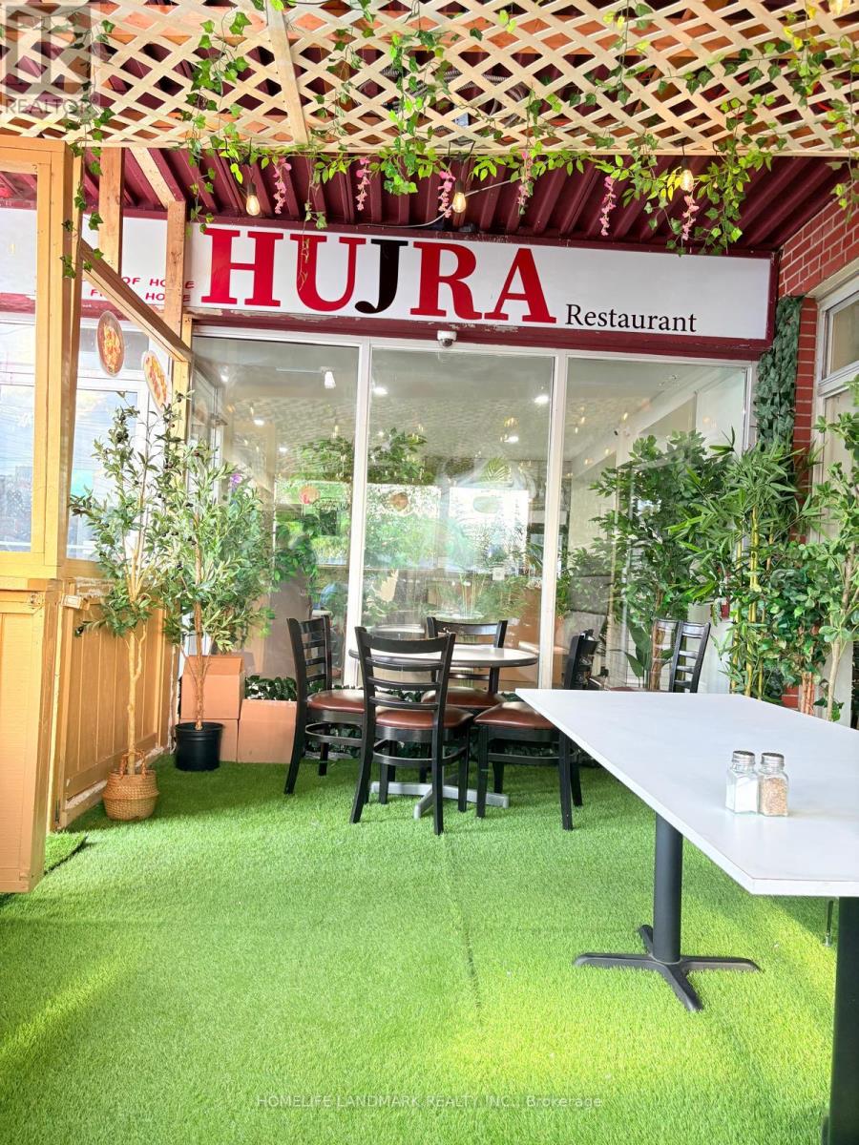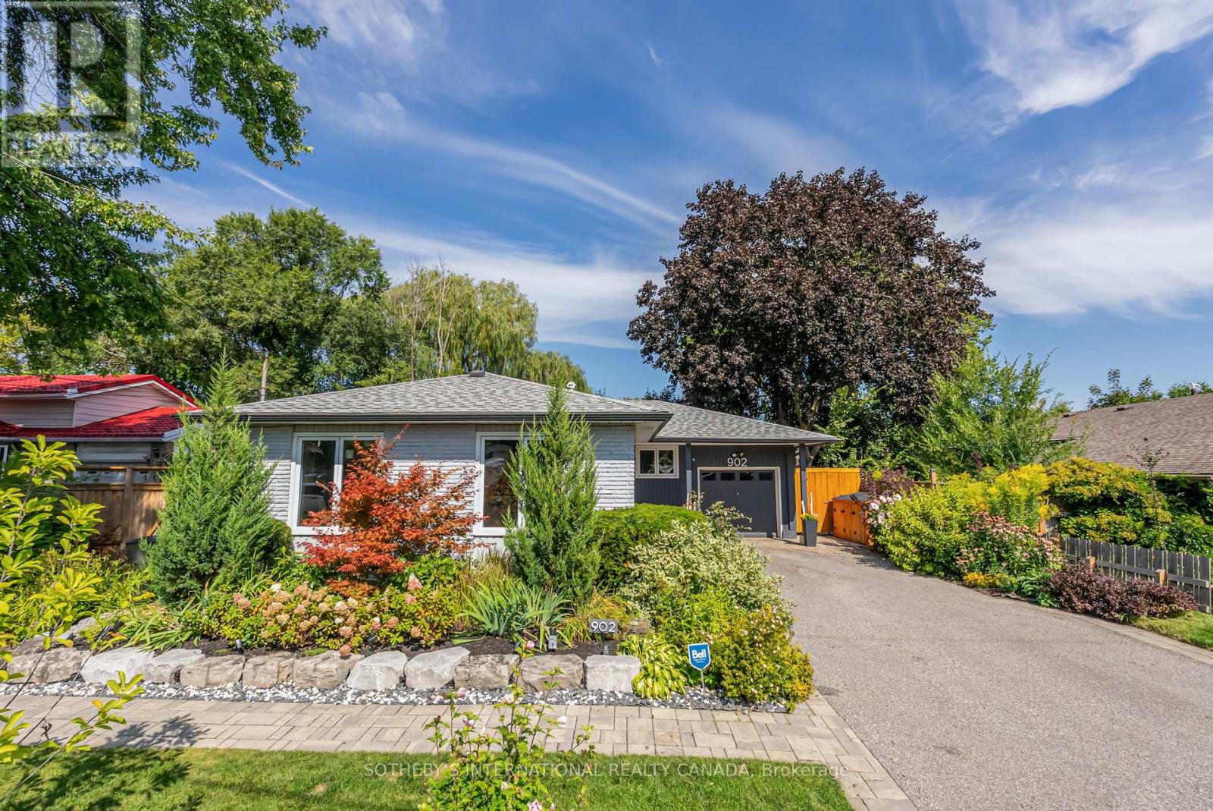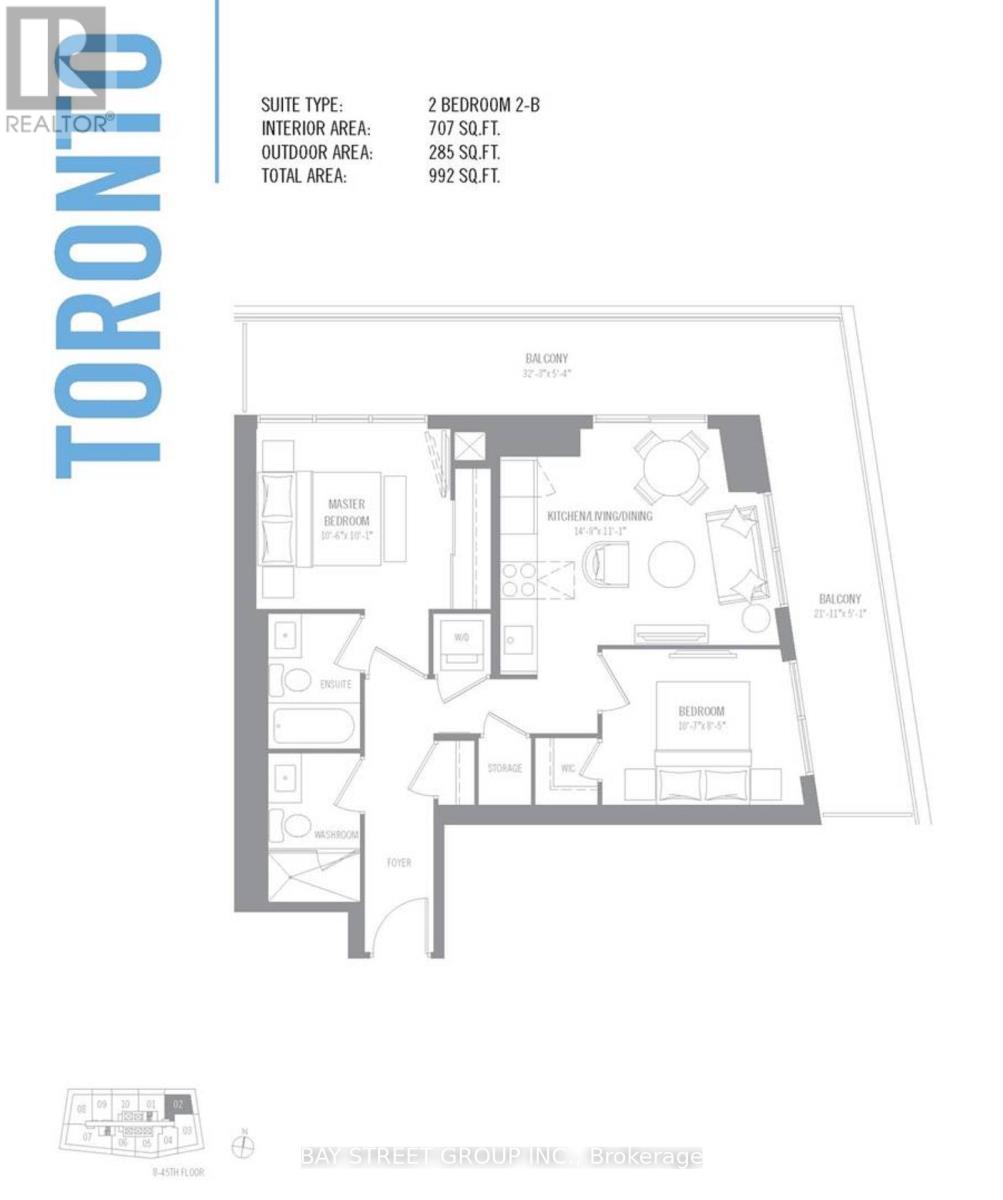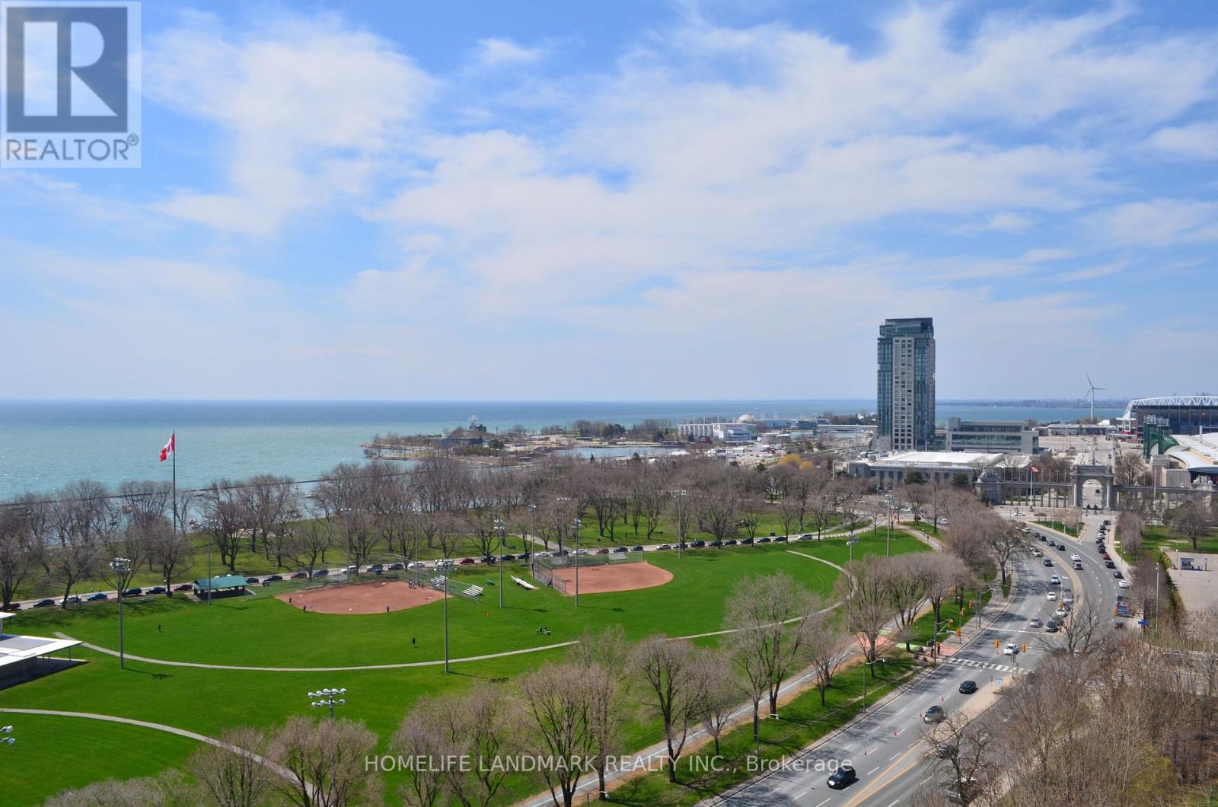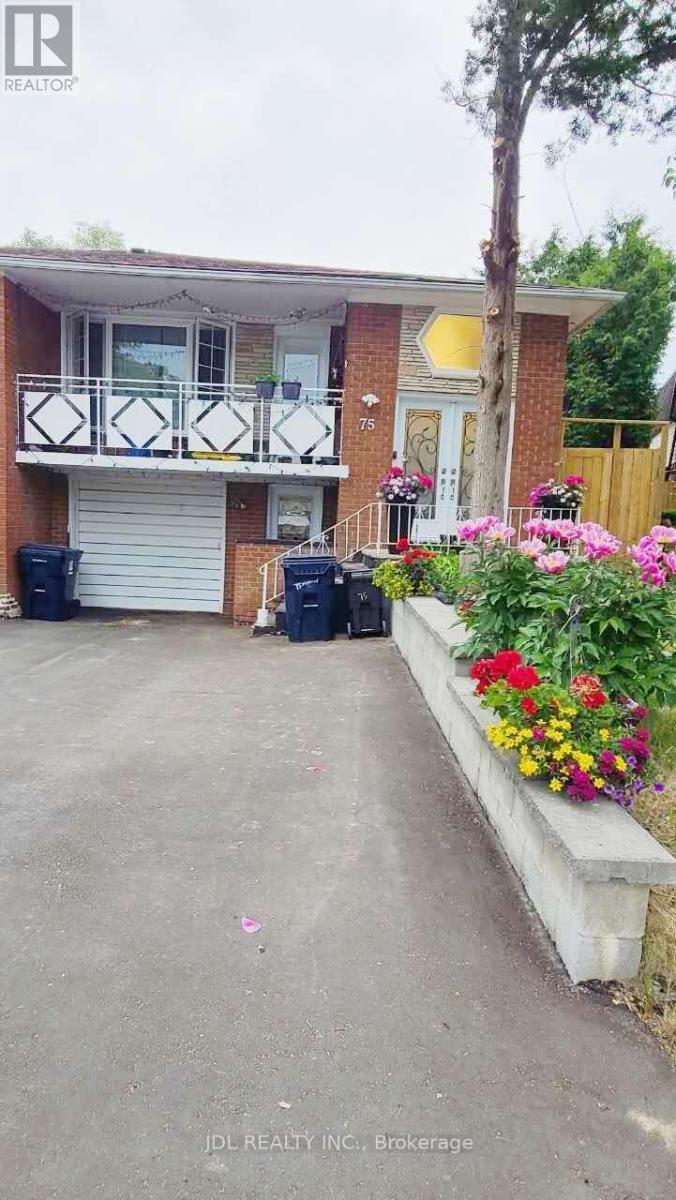48 Douet Lane
Ajax, Ontario
Welcome Home to 48 Douet Ln in the heart of Ajax. A modern 3-storey townhome in a prime lakeside community offering 1,980 sq. ft. of contemporary living space. This beautifully designed 3-bedroom, 3-bathroom home features an open-concept layout with 9' ceilings, hardwood flooring throughout the main living areas, a stylish kitchen with granite countertops, and large windows that fill the home with natural light. The thoughtful floor plan provides spacious principal rooms perfect for family living and entertaining, while the upper level boasts generous bedrooms including a primary suite with a private ensuite. Ideally located just minutes from the Ajax Waterfront, top-rated schools, golf courses, Ajax GO Station, and Ajax Hospital, this home blends suburban tranquility with unbeatable convenience. (id:60365)
805 Brimley Road
Toronto, Ontario
Great opportunity to operate a restaurant at a busy intersection of Brimley and Lawrence Ave of Scarborough! Prime location with high visibility and steady foot traffic. Surrounded by residential and commercial activity (Hospital, Park, shops ...), ideal for dine-in, takeout, or specialty food business. Plenty of space for versatile use. Newly renovated with lots of upgrades. (id:60365)
902 Vistula Drive
Pickering, Ontario
Tranquility Base on the lush Vistula Ravine where you wake up to the peaceful sounds of nature in your landscaped backyard gardens. This is the reality at 902 Vistula Dr., a beautifully updated bungalow nestled on an expansive, private lot in the coveted community of West Shore. The heart of this home is the sun-drenched, open-concept main floor, where a modern kitchen flows seamlessly into the living and dining areas. Unwind in the master bedroom which features built-in cabinetry and a private 2-piece ensuite. A main-floor den provides the perfect work-from-home space with an inspiring walk-out to the exquisitely landscaped yard, complete with a deck, pergola, and gardens.This exceptional property also features a powerful financial advantage: a self-contained one-bedroom basement apartment with a separate entrance, its own private yard space, and independent laundry, currently generating $1700/month in income. Your opportunity to own a turnkey home that perfectly balances a serene lifestyle with a powerful investment awaits. (id:60365)
2502 - 2221 Yonge Street
Toronto, Ontario
right across subway access, 2 beds 2 baths at Yonge & Eglinton (id:60365)
3701 - 101 Peter Street
Toronto, Ontario
Stunning Luxury Condo with North Exposure in the Heart of the Entertainment & Fashion District!Welcome to this beautifully designed 1-bedroom suite featuring a spacious walk-out balcony with breathtaking views of Downtown Toronto! This thoughtfully laid-out unit boasts 9' smooth ceilings, floor-to-ceiling windows, engineered hardwood flooring throughout and a modern open-concept layout. The chefs kitchen is equipped with European-style built-in appliances, quartz countertops, a glass backsplash, a centre island, and integrated front-loading washer & dryer. Designed by Cecconi Simone, the interiors offer a sleek and sophisticated feel!Enjoy top-tier building amenities including a 24-hour concierge, fully equipped fitness centre, party room, and more - all within walking distance to the TTC, subway, CN Tower, Rogers Centre, and Financial District! Dont miss this opportunity to live in a striking 40-storey glass and aluminum tower at the centre of it all! (id:60365)
1122 - 633 Bay Street
Toronto, Ontario
Best Location At Toronto Downtown Core, Fresh Paint Bright Unit, 1 Bedroom + Solarium, 1 Parking, Utility Included. Across Dundas Subway Station, Walk To U Of T & MTU, Eaton Center, Hospitals And Financial Core. Ensuite Laundry And B/I Dishwasher, Great Amenities, Indoor Pool, Exercise Room, Squash Court, Basket Court, Roof Top Garden, Bbq Allowed. No Pets & Non-Smokers, Single Family Only - No Roommates. (id:60365)
1704 - 215 Fort York Boulevard
Toronto, Ontario
Stunning Lakeview Condo with Sun-filled corner unit with great views, breathtaking south-facing park and lake views. This open-concept layout, sun-filled retreat is the perfect blend of comfort and modern elegance. Enjoy unmatched convenience with easy access to the gym and indoor pool. Additional world-class amenities include a 24-hour concierge, a rooftop garden with BBQs, a hot tub, sauna, two very spacious party rooms for large gatherings and more. Located in an unbeatable downtown location, TTC is at your doorstep, providing easy access to Union Station, Bathurst Station, and the Distillery District. You're just steps from the lake, scenic parks and trails, top restaurants, Loblaws, LCBO, the airport, and major highways.This quiet, peaceful condo offers a serene retreat from city life while keeping you connected to everything Toronto has to offer. Includes a parking spot and a locker. Dont miss out on this rare opportunity . (id:60365)
908 - 736 Bay Street
Toronto, Ontario
North Facing,Open concept layout with ample closet space. Full Length Balcony and floor to ceiling windows. Conveniently located in walking distance to U of T , TMU, hospitals, grocery stores and the financial district.Building amenities: guest suites, visitor parking, gym, billiard room, indoor pool, hot tub, sauna, party room, 24hr security.Parking available $125 (id:60365)
1708 - 18 Sommerset Way
Toronto, Ontario
Tridel's Luxurious Condo Bldg At Yonge & Finch On Gated Sommerset Way. Carpet Free/ Functional Unit With Unobstructed West View , Laminate Floors Thru Out, Newer Renovated Kitchen W/New Fridge & Stove, Stone Counter Top. 589 Sq. Ft. As Per Mpac Report, 1 Parking + 1 Locker, Famous Top Rank McKee PS & Earl Haig S.S. Rarely find Low Maintenance Fee Including All The Utilities: Heating, Hydro, Water , Parking & Locker. Recreation Facilities: Indoor Pool, Sauna, Billiard Room, Exercise Room, 2 Guest Suites, Party Room, Visitor Parkings & 24 Hrs Security. (id:60365)
97 Aspenwood Drive
Toronto, Ontario
Fantastic Opportunity In A Highly Sought-After Neighborhood! This Beautiful 4 Bedroom Home Sits On A Generous 50Ft Lot Features Hardwood Floors, Great Bedroom Size And A Walkout Basement. Endless Potential To Renovate And Customize To Your Taste. Nestled With Multi-Million Dollar Homes . Close To Top Ranking School AY Jackson, Shopping, Parks and Transit....... Priced to Sell! (id:60365)
S801 - 180 Mill Street
Toronto, Ontario
Beautiful 1 Bedroom + Den with Rare Parking and Locker!!! This Unit features Contemporary Finishes, Floor-to-Ceiling Windows, the Perfect Home Office Den and Stunning 166 sq.ft. Terrace Ideal for Entertaining. Located in the Canary District, this Master-Planned Community is known for its Pedestrian-Friendly Design, Lush Green Spaces and Strong Focus on Sustainability. You're just Steps Away from the Iconic Distillery District, offering World-Class Dining, Boutique Shopping and Charming Cobblestone Streets. Enjoy Easy Access to the 18-acre Corktown Common Park with Trails, Playgrounds, Stunning Skyline Views, Front Street Promenade, YMCA, George Brown College, Biking/Running Trails and Much More!! Canary Commons offers an Elevated Lifestyle with State-of-the-Art amenities including a Fully Equipped Gym, 24-hour Concierge, Media Room and a Serene Yoga Studio. Whether you're Working from Home, enjoying the Local Culture, or Unwinding in your Private Outdoor Space, this unit Truly Has it All. (id:60365)
75 Mintwood Drive
Toronto, Ontario
Brand new floor, New granite kitchen counter /sink , New Granite Bathroom sink. The Freshly Painted House, Above Ground, Two LargeBedroom Apartment. High-Demand Location. Separate Entrance and Own Laundry, Large Kitchen. Nestled On Premium Family Friendly Neighborhood. Walk To Wonderful High Ranked Schools A.Y. Jackson, Zion Heights, Chiropractic Institute. Very Convenient Location, Steps To Parks, Ttc & Go Station, Library, Plaza, Shoppers Drug Mart, Banks &Tim Hortons. One Driveway Parking Spot Included. Utilities Not Included,Part Furnished. (id:60365)


