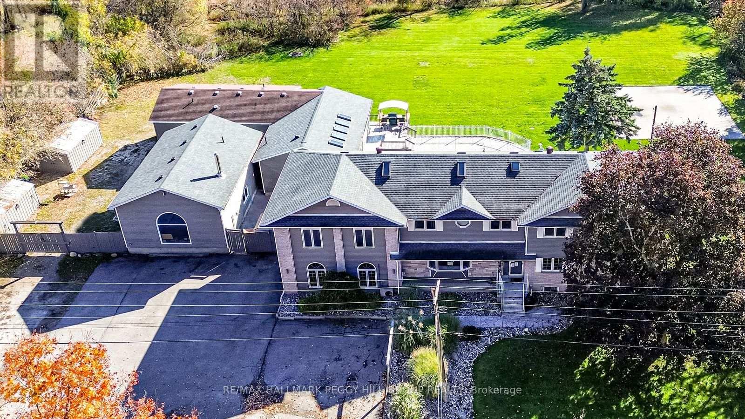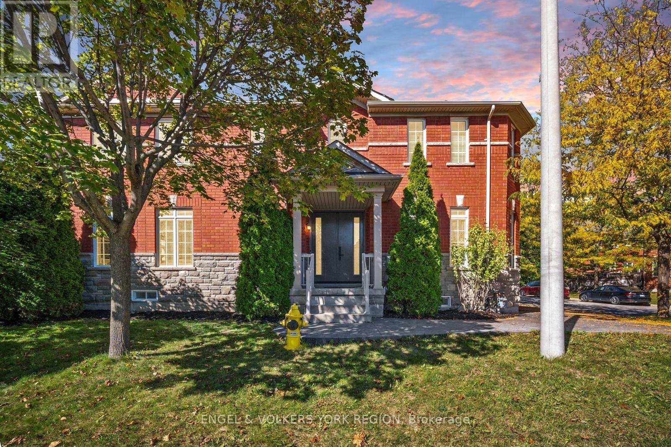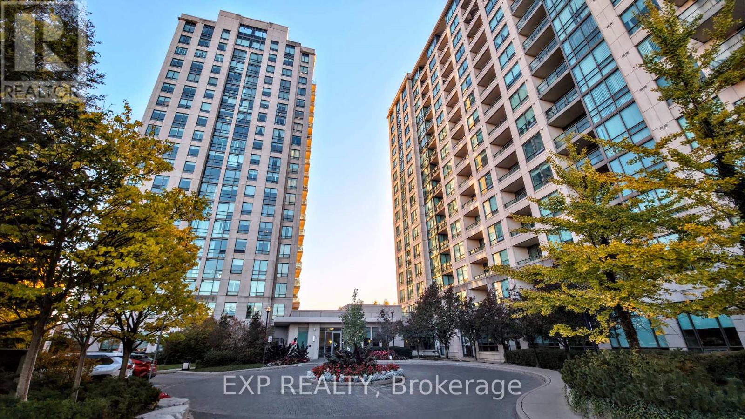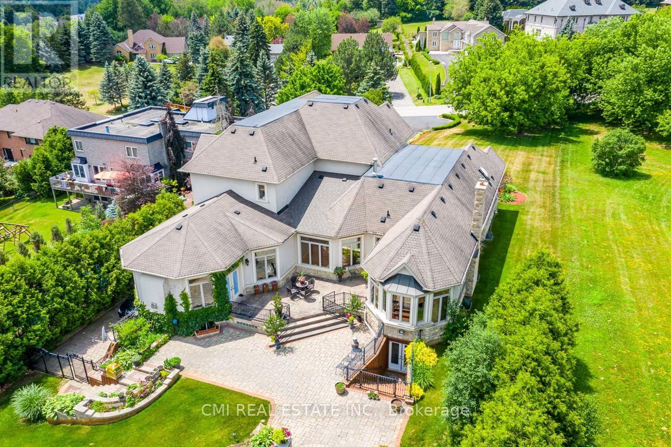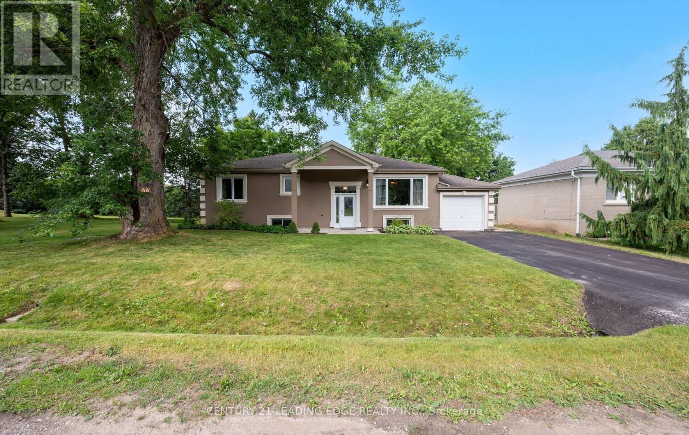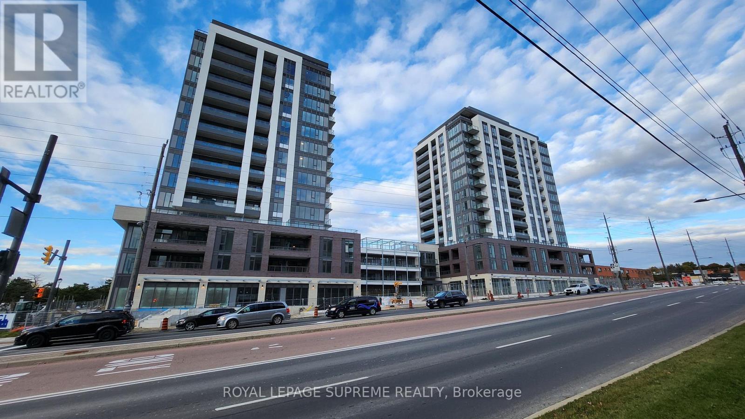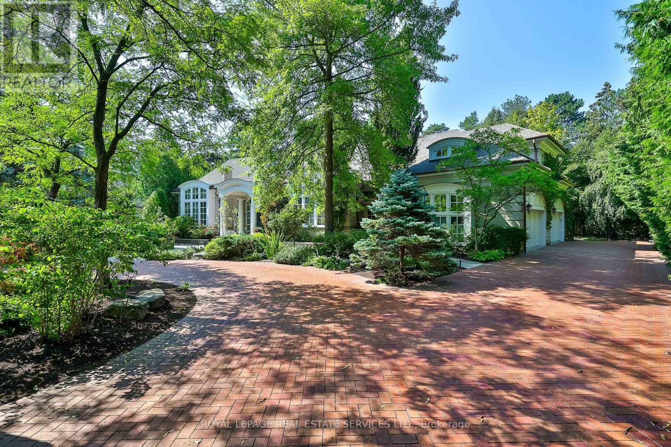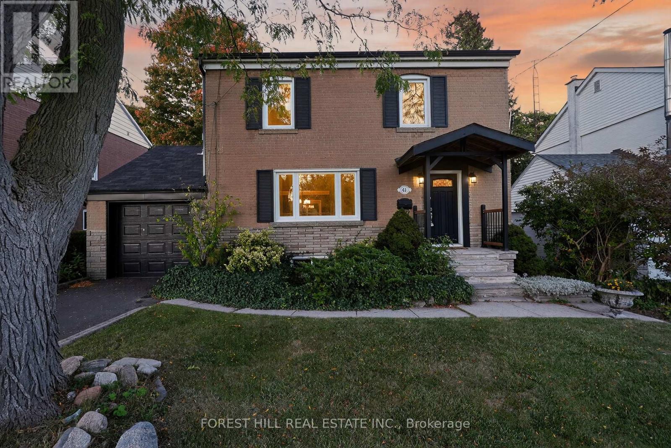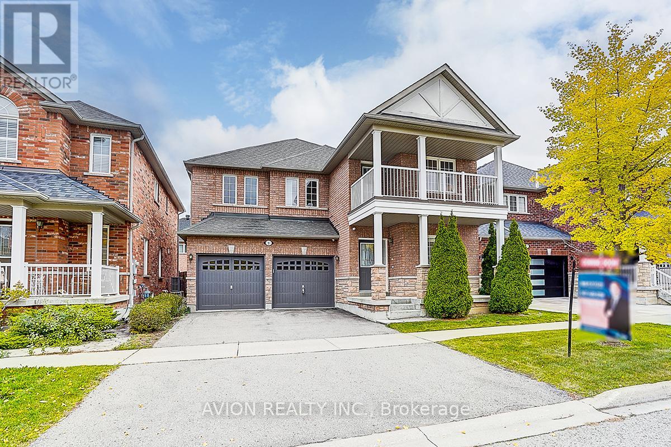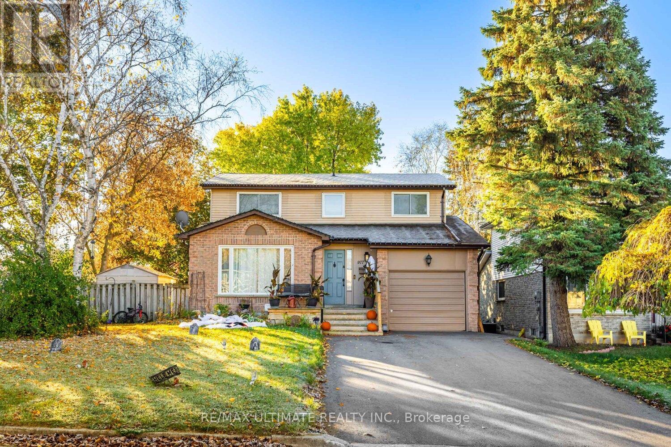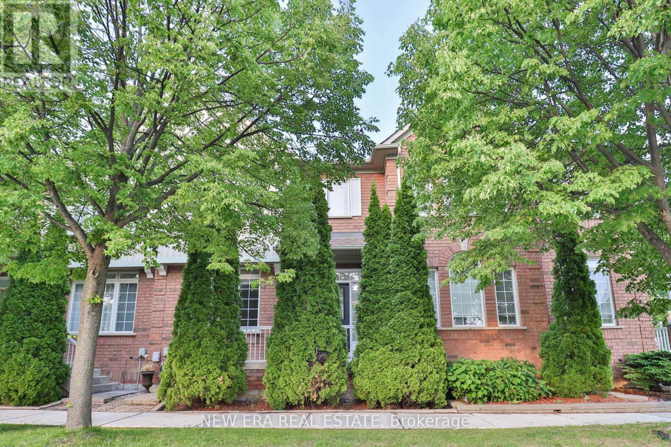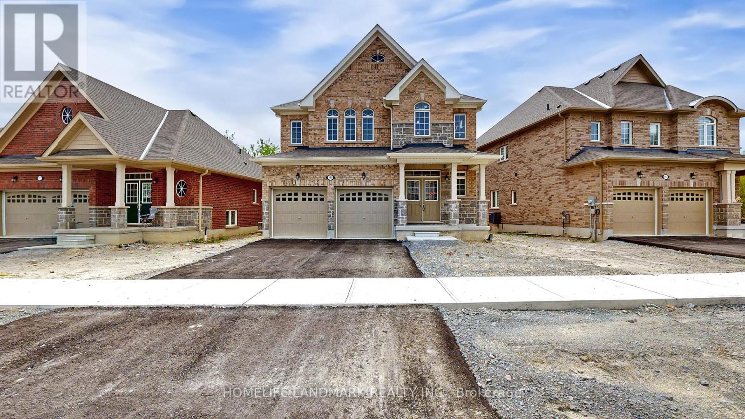1923 10th Line
Innisfil, Ontario
MULTI-GENERATIONAL ESTATE ON 1.3 ACRES WITH OVER 8,400 SQ FT, SEPARATE LIVING QUARTERS & RESORT-STYLE AMENITIES! This exceptional property, located just outside the charming community of Stroud, offers serene country living and city convenience. This property features over 8,400 sq. ft. of finished living space, including a fully finished main house, a pool house, and separate studio space, each complete with its own kitchen. The main house features a warm and elegant interior with 5 bedrooms, 4 bathrooms, updated flooring, and a desirable layout with multiple walkouts, perfect for entertaining. The kitchen boasts butcher block counters, white cabinets, and stainless steel appliances. The second floor primary suite impresses with a private entertainment area, sitting area with a fireplace, private balcony, office area, and ensuite with walk-in closet and in-suite laundry. The lower level is highlighted by a traditional wooden wet bar and spacious recreation room. Ideal for extended family, the pool house features exotic tigerwood flooring, skylights, a wall of windows overlooking the pool, a spacious living room with vaulted ceilings and a wet bar, a full kitchen, 2 bedrooms, and 2 bathrooms. The pool house also has a 690 sq. ft. basement with plenty of storage and its own gas HVAC and HWT. The bonus studio space welcomes your creativity and offers an open-concept design. Enjoy an in-ground pool, expansive stamped concrete patio, multiple decks, and plenty of green space for family events and activities. Additional amenities include a paved area for a basketball court and an ice rink, exterior lighting, a sprinkler system, and 2 storage sheds. The property has 800 Amp service and a side gate offering access to drive to the backyard, which is the perfect spot to park the boats or toys. This multi-residential #HomeToStay is perfect for those seeking privacy and endless entertainment possibilities. (id:60365)
2 Fiorentina Avenue
Vaughan, Ontario
Big lot. Big space. Big opportunity-right here in the heart of Vellore Village! This beautiful corner semi-detached home sits on one of the largest lots in the neighborhood, with natural sunlight streaming in all day long. Step inside to over 2,700 square feet of open-concept living, featuring 9-foot ceilings on the main floor and upgraded solid wood doors throughout. Upstairs, you'll find 3 spacious bedrooms, including a bright primary retreat with a walk-in closet and a 4-piece ensuite. Sunlight continues to fill the second level through the open, airy hallway. The finished basement expands your living space with a large recreation room, with plenty of extra closets for storage, and space for a home office. With a generous laundry area, and cold cellar, this home features thoughtful design throughout. Profession aly landscaped front yard with patterned concrete walkway, and backyard with patio. This is truly the dream home your family has been waiting for. Run don't Walk!!! (id:60365)
1110 - 88 Promenade Circle
Vaughan, Ontario
Welcome To This Exceptional Over 1300 Sq Ft Two-Bedroom Plus Den Residence - One Of The Largest Suites In The Building! This Beautifully Upgraded Condo Features Hardwood Floors, Elegant Crown Moulding, Granite Countertops, And A Chef's Kitchen With Extended Pantry And Stainless Steel Appliances. The Spacious Living Area Walks Out To A Large Balcony With Access To The Primary Bedroom, Offering A Perfect Space To Unwind. The Den, Complete With Large Windows And Abundant Natural Light, Feels Like A True Third Bedroom - A Rare Find! Custom Built-In Closet Shelving Adds Both Function And Style, Making This Home As Practical As It Is Luxurious. A Must-See For Those Seeking Space, Comfort, And Sophisticated Finishes! (id:60365)
776 Woodland Acres Crescent
Vaughan, Ontario
Welcome to an extraordinary residence in the heart of Woodland Acres, one of Vaughans most exclusive and sought-after communities. Spanning over 10,000 sq ft, this grand estate blends classic architectural elegance with a refined modern touch, offering a rare combination of prestige, comfort, and serenity.This builders own custom masterpiece showcases impeccable craftsmanship, soaring ceilings, and luxurious finishes throughout. Every detail has been thoughtfully curated to reflect sophistication and warmth, from its stately exterior to its beautifully appointed interiors.Step into your own private resort-like sanctuary, where manicured grounds, lush greenery, and elegant outdoor spaces create a tranquil escape just minutes from the city. This is more than a homeits a lifestyle of distinction. (id:60365)
46 William Street
New Tecumseth, Ontario
Gorgeous upgrades on this desirable bungalow on a spacious 70ft wide lot! Features include exterior stucco finish & front entry portico, single garage, huge back yard with 2 tier deck & hot tub, storage shed. Inside welcomes you to a carpet free home, granite countertops in this modern kitchen with inviting centre island, huge living room window and walk-out to deck from the dining room. 2 Full baths on the main floor including a primary room ensuite & large linen closet. Downstairs features 2 spacious bedrooms and a rec room with another full bathroom. Fibre internet service to the home as well. This home has been thoughtfully updated and is ready for its next chapter. Steps to transit, schools, parks and all amenities, easy access to Hwy 400. Walk to Park, River and Outdoor Pool! (id:60365)
B311 - 715 Davis Drive
Newmarket, Ontario
Be the first to live in this brand new luxury condo! This spacious 694 Sq.Ft. 1-bedroom, 1-bathroom condo at Kingsley Square is the largest 1-bedroom layout in the building, offering modern finishes and everyday comfort. Large windows fill the open layout with natural light, highlighting the quartz countertops, stainless steel appliances, and sleek flooring throughout. The bathroom features a deep soaker tub and contemporary shower, while in-suite laundry adds convenience to your daily routine. Enjoy your private balcony, perfect for relaxing outdoors, and peace of mind knowing this is a brand-new unit with no prior tenants. The condo also includes a parking spot with EV rough-in and a locker for extra storage-a rare and valuable combination. Stay active in the fully equipped fitness centre, entertain friends in the stylish lounge, or take in the views from the rooftop terrace complete with BBQs and comfortable seating. Step outside and everything you need is close by: Southlake Regional Health Centre is right across the street, Upper Canada Mall is minutes away, Main Street's restaurants and cafés are just around the corner, and outdoor escapes like Fairy Lake and Tom Taylor Trail make it easy to enjoy nature without leaving town. Transit and commuting are effortless, with the Newmarket GO Station just minutes away, and quick access to Highway 404-whether you're heading downtown, across York Region, or out of town, getting where you need to go is fast and simple. Don't miss the chance to make this stylish, brand-new condo your home today! The photos have been virtually staged. (id:60365)
9 Seinecliffe Road
Markham, Ontario
Welcome to this Bayview Glen masterpiece; a timeless, luxury home designed by prominent developer Shane Baghai. Spanning over 7,000 sq ft above grade with more than 11,000 sq ft of total living space, this 4+2 bedroom, 9 bathroom residence balances grandeur with comfort, offering spaces for both family life and sophisticated entertaining. An awe inspiring atrium flooded with natural light welcomes you, setting the tone for the home's airy, refined atmosphere. Highlights include soaring ceilings, gleaming hardwood floors, esquisite finishes,, meticulous craftmanship, a fully equipped gym with hot tub and sauna, expansive media and billiard room, wet bar with a walk-in climatized wine cellar, and beautifully manicured gardens and stone terraces surrounding the backyard oasis complete with a "Todd" pool and cabana. This is truly a rare find that must be seen! (id:60365)
41 Cliffside Drive
Toronto, Ontario
Discover 41 Cliffside Dr, a charming two-story detached home tucked away on a quiet street. This inviting 3-bedroom retreat sits on a beautiful ravine lot, surrounded by mature trees and tranquil views that bring nature right to your backyard. The outdoor space truly shines with a private oasis, a heated inground pool and a brand new 1,000 sq. ft. deck perfect for relaxing, entertaining, or just soaking in the serenity. Inside, you'll find a bright, spacious layout with three generously sized bedrooms and two full bathrooms. The modern kitchen features stunning quartz countertops seamlessly flowing into the living area with rich hardwood flooring- a perfect space for everyday life or hosting friends. The finished basement, complete with a separate entrance, offers versatile living options, ideal for an in-law suite, a home office, or an extra cozy retreat. This home is move-in ready and has recent updates, including a new furnace and A/C (2021), new pool tiling (2021), a chlorinator (2023), and a new garage door. Just minutes from the Scarborough Bluffs, walking distance to beaches, Bluffer's Park Yacht Club, scenic nature trails and Immaculate Heart of Mary Catholic School district. This rare ravine lot treasure blends timeless charm with modern comfort, like having a city-side cottage. Don't miss your chance to own this beautiful ravine lot in one of the city's most desirable neighbourhoods! (id:60365)
9 Outerbrook Road
Markham, Ontario
Spacious and sun-filled 4-bedroom home in Greensborough, Markham most family-friendly community. This 2 Garage Detached House offers 9 ft ceilings on main, elegant hardwood in living/dining rooms, a cozy family room with gas fireplace, and an open-concept kitchen with stainless steel appliances. Enjoy direct garage access, main floor laundry, oak staircase, and a bright breakfast area with walkout to yard. The large primary bedroom features a luxurious 5-piece ensuite and walk-in closet, with a 4th bedroom walk-out balcony. Located in a top-rated school zone: children can attend highly acclaimed elementary and high schools including top-ranked Bur Oak Secondary School (#11 in Ontario, AP program, vibrant arts and academics). Walk to parks, great schools, and transit, move-in ready and ideal for families seeking comfort, excellent education, and convenience (id:60365)
Lower - 977 Ferndale Crescent
Newmarket, Ontario
Newly Renovated Basement Apartment in Sought-After Newmarket!Welcome to your bright and modern 1-bedroom, 1-bath lower-level suite in the desirable Gotham-College Manor community! This stylish apartment offers a private, separate entrance, an open-concept layout, and tons of natural light-perfect for singles or couples seeking comfort and convenience. Features include: Brand new finishes throughout, Modern kitchen with fridge, stove, microwave, range hood, In-suite washer & dryer, Spacious living area with neutral décor and warm lighting. Located in one of Newmarket's most sought-after neighbourhoods, close to parks, shops, schools, and transit. Ideal for professionals looking for a quiet, upscale area to call home. Looking for an AAA Tenant. Please have all supporting documents ready-credit check to be completed by the landlord. Don't miss this opportunity-schedule your viewing today and make this stunning suite yours! (id:60365)
3 Sharon Lee Drive
Markham, Ontario
Welcome to 3 Sharon Lee Drive, a beautifully renovated and well-kept freehold townhome, lovingly maintained by the original owner. Featuring a bright open-concept layout with 9 ft ceilings on the main floor, brand new appliances, and a spacious living, dining area and large unfinished basement. Enjoy a 2-car garage, a fully fenced backyard, and the benefit of being the second home on the street in a highly desirable neighborhood. During construction, the builder customized this home from a 3-bedroom to a 2-bedroom layout, offering generous open space and flexibility to convert back to 3 bedrooms if desired. Basement includes plumbing rough-in located near the fuse panel. Great rental potential. Estate sale. Probate completed (id:60365)
119 Hawkins Street
Georgina, Ontario
WELCOME TO YOUR DREAM HOMENEWLY BUILT, BACKING ONTO GREENSPACE, AND FILLED WITH STYLE AND COMFORT! Nestled in the highly desirable Cedar Ridge community, This stunning two-story home offers 2,586 sqft. of expertly crafted living space, situated on a rare 48 ft. premium lot that backs directly onto peaceful green space. From the striking brick and stone exterior to the inviting covered porch framed by decorative columns, this home makes a remarkable first impression. Step inside to find soaring 9 ft. ceilings and expansive rooms filled with natural light. The modern eat-in kitchen is a true centerpiece, featuring sleek white cabinetry, Quartz Counter Top, and stainless appliances . Sliding glass doors lead to the back deck, perfect for seamless indoor-outdoor entertaining. The main level flows beautifully with a welcoming Blight family room, a separate living room ideal for hosting and relaxing. Upstairs, enjoy ultimate privacy with four spacious bedrooms, including a luxurious primary suite with two walk-in closets and a 4-piece ensuite. A floor-to-ceiling insulated lookout basement with a cold room, central A/C, HRV air exchanger, Hight Efficiency Furnace. With an unbeatable location just minutes from Jacksons Point Beach, Highways 48 & 404, and all the conveniences Georgina has to offer, this home blends modern comfort, natural beauty, and everyday ease. All that's missing is you! (id:60365)

