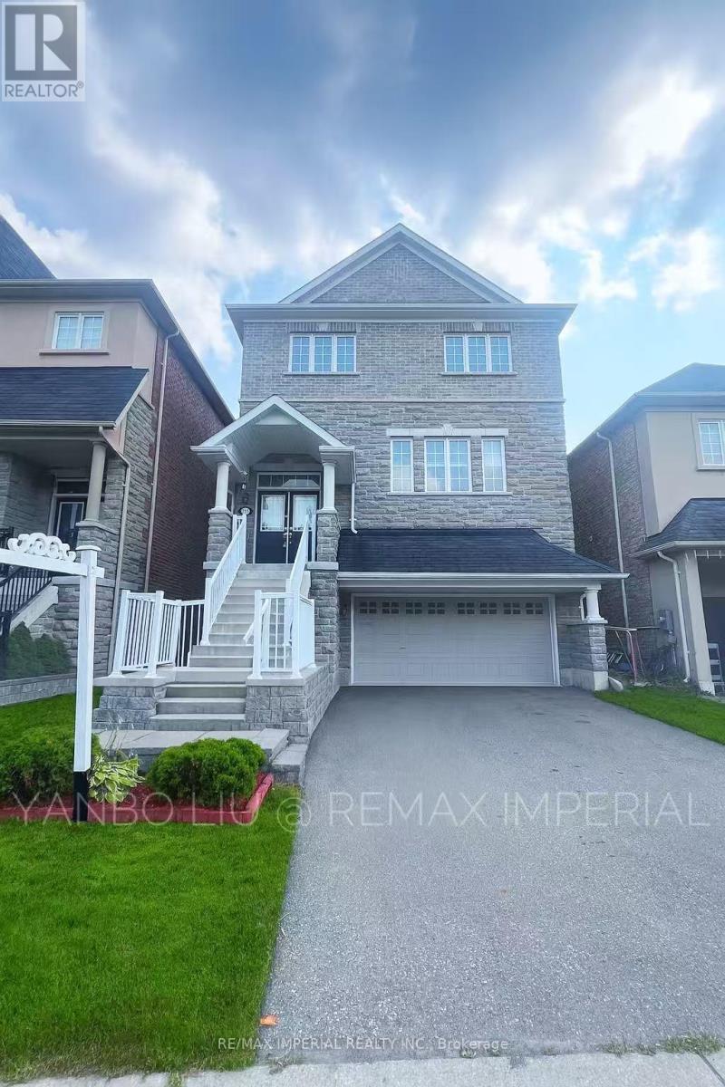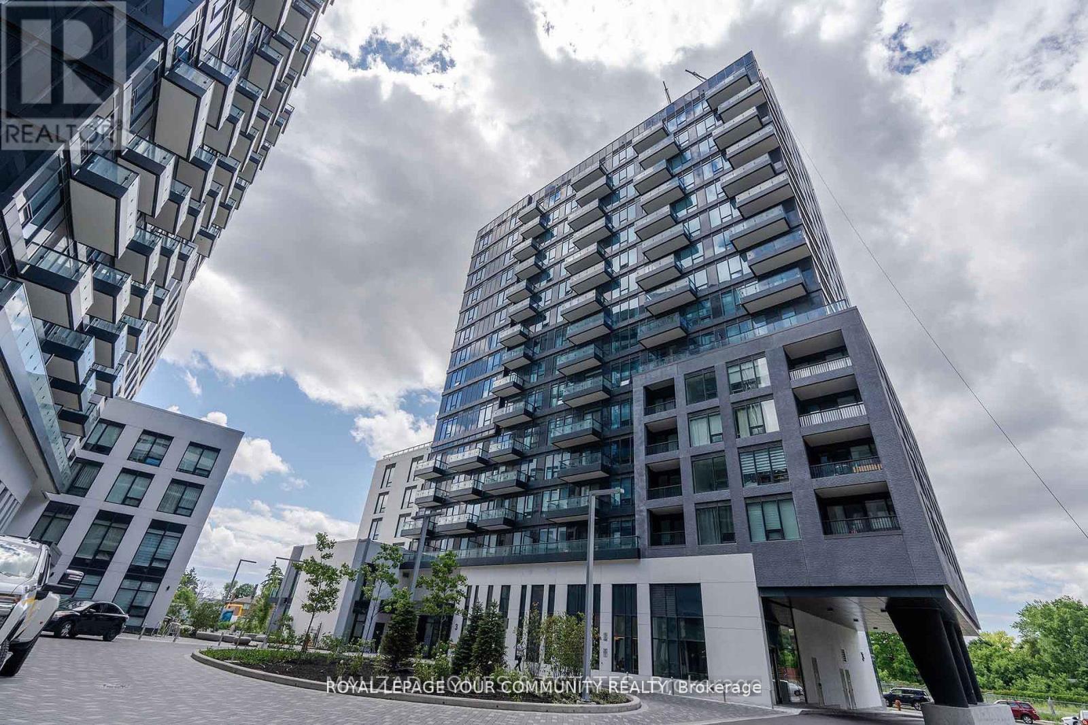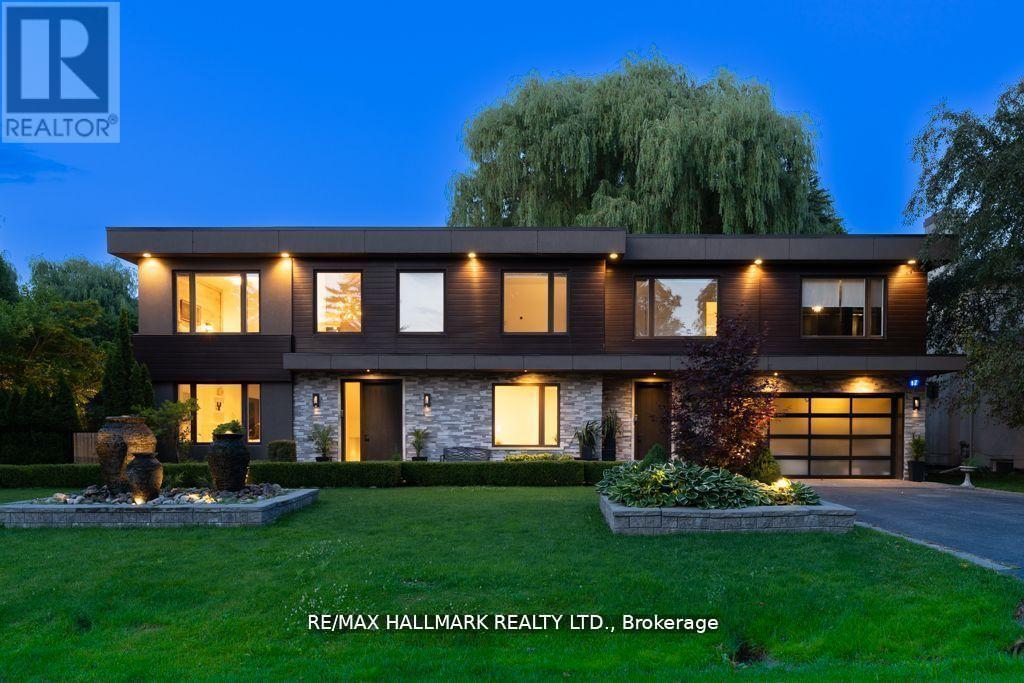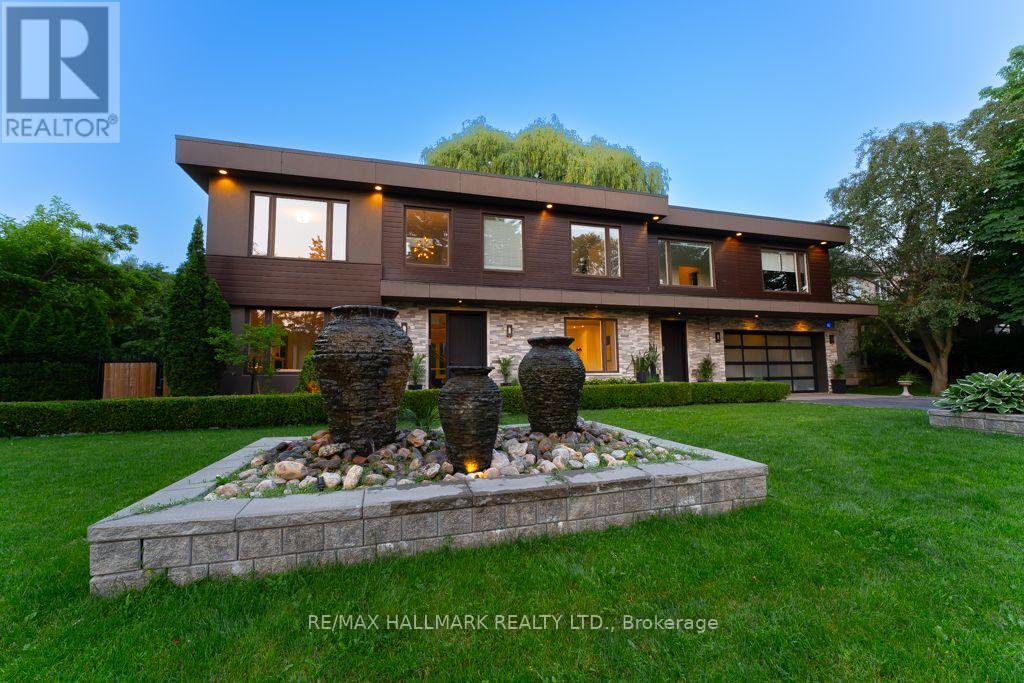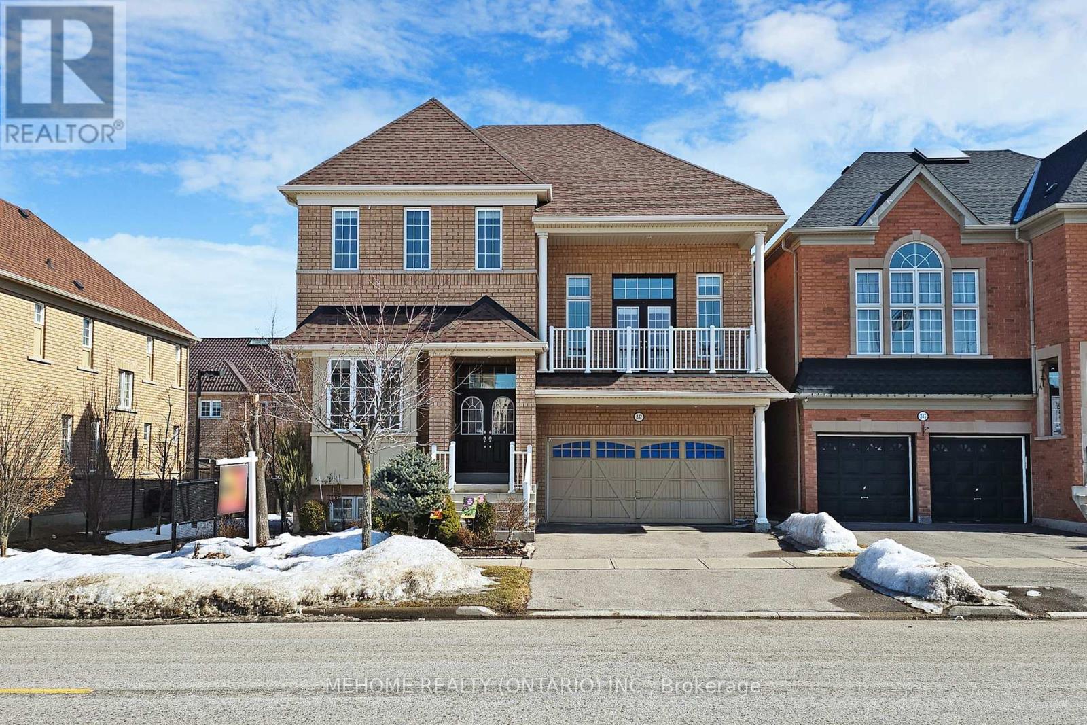1108 - 9075 Jane Street W
Vaughan, Ontario
Stunning corner suite. This gorgeous 2-bed, 2-bath suite offers a comfortable 804/sq.ft of open concept living. Enjoy amazing views from the 11th floor on your private balcony facing South & West. Premium features like granite counters, 9ft celings, BI appliances & Laminate flooring throughout. With convenient access Vaughan Mills Mall, major highways, Canada's Wonderland & public transit. This suite offers the perfect balance of luxury, accessibility and convenience. (id:60365)
155 Art West Avenue
Newmarket, Ontario
Stunning 4-Bedroom 3+1 washroom Home with Walk-Out Basement in the Heart of Newmarket!Welcome to your next homea beautifully maintained and spacious detached house located in the vibrant and family-friendly City of Newmarket. This bright and elegant 3-storey home offers the perfect blend of functionality, comfort, and modern style. Stained Oak Staircase, 9' Ceiling On Main Floor, Quartz Kitchen Counter Top, Large Country Kitchen, Main Floor Laundry (id:60365)
4509 - 7890 Jane Street
Vaughan, Ontario
Welcome to VMC Transit City 5! Suite 4509 is a bright and spacious two bedroom corner unit with 2 full bathrooms with panoramic unobstructedview. With 9 Ft Ceilings throughout the unit, the modern, luxurious kitchen features built-in panelled appliances, an elegant tile backsplash, two-tone kitchen cabinet interiors. The open concept living room has floor to ceiling windows with window coverings and a walk out to a sunny,private balcony that runs the entire length of the suite with unobstructed views. Both bedrooms includes a lovely ensuite 4 piece bath andensuite closets. Top notch amenities include fitness centre, outdoor pool, sauna, rooftop terrace with incredible VMC skyline views, BBQ area,party room, 24-hour concierge, guest suites and more! (id:60365)
225 - 8868 Yonge Street
Richmond Hill, Ontario
Location! Location! The luxurious Westwood Garden Condos, one bedroom unit. Very bright, one washroom, close to Go bus, YRT, shops, restaurants and groceries. Parking and locker included. Concierge,basketball court, gym, yoga studio, party room, dog spa, visitor parking and media room. You can assume the Tenant of have vacant possession on closing. (id:60365)
4509 - 7890 Jane Street
Vaughan, Ontario
Welcome to VMC Transit City 5! Suite 4509 is a bright and spacious two bedroom corner unit with 2 full bathrooms with panoramic unobstructed view. With 9 Ft Ceilings throughout the unit, the modern, luxurious kitchen features built-in panelled appliances, an elegant tile backsplash, two-tone kitchen cabinet interiors. The open concept living room has floor to ceiling windows with window coverings and a walk out to a sunny, private balcony that runs the entire length of the suite with unobstructed views. Both bedrooms includes a lovely ensuite 4 piece bath and ensuite closets. Top notch amenities include fitness centre, outdoor pool, sauna, rooftop terrace with incredible VMC skyline views, BBQ area, party room, 24-hour concierge, guest suites and more! (id:60365)
12 Alta Vista Court
Vaughan, Ontario
12 Alta Vista Crt, Thornhill Situated on a quiet cul-de-sac, this 4-bed, 5-bath detached home offers 3,450 sq. ft. of elegant living space on a premium pie-shaped lot. A 6-car parking, double garage add convenience, while a professionally landscaped yard with an inground pool creates a private retreat. The main floor features a grand foyer with chandelier, travertine floors, and wainscotting. A private office with cathedral ceiling, French doors, and built-in shelving complements the formal living and dining rooms with hardwood, crown moulding, pot lights, and built-in speakers. The chefs kitchen boasts a large granite island with bar seating, granite counters, stainless steel appliances, and a double-sided wood fireplace shared with the family room. A powder room, laundry with garage access, and oak staircase with wrought iron spindles complete this level. Upstairs, the primary suite offers a cathedral ceiling, walk-in closet, built-in shelving, mini split A/C, and a 6-pc spa ensuite with freestanding tub and rain shower. The 2nd bedroom features a 3-pc ensuite, while the 3rd and 4th bedrooms share a 5-pc bath. The finished basement includes laminate floors, a 2-pc bath, and versatile rec space. Outside, enjoy an entertainers dream yard with an oversized deck, inground pool (new liner 2025, hard cover, safety fence), gas heater, gazebo, and sprinkler system. Upgrades include roof (2024), New Pool Liner (2025), 200 AMP panel, central vac, and lifetime window warranty. Located near top-rated schools, parks, trails, shopping, transit, and major highways, this home is the perfect blend of luxury and convenience. (id:60365)
17 Hammok Crescent
Markham, Ontario
Absolutely Spectacular, Modern & Luxury Living Custom Renovated Built 2013 In Prime ' Bayview Glen' Community Quiet Crescent, High Ceiling, The Perfect Blend Of Timeless Design ,Bright ,Extra Large Windows Throughout & 4393 Sq FT Above the Grad, As MPAC, ( With Bastment Over 5000 Sq Ft ) Breathtaking Backyard Oasis W/ In-Ground Pool On 132 X 140 Lot *, Finished Bastment with a Two Rooms ,Steps Away To Steeles Bus To Finch Subway, Must See To Appreciate The Location/Size/Features/ Flexible Closing * Mins To Reputable Beverly Glen Public School (id:60365)
B1513 - 292 Verdale Crossing
Markham, Ontario
Super scarce EV (Electric Vehicle) Owned Parking spot included in this rarely offered large one bedroom suit on high floor - comparable size to most of the one-plus den/1bath units within the building. Upgraded Patio Flooring - step out to your balcony oasis (no more dirty feet), Kasa Smart-Home Light Switch ready (download app from google/apple store), Upgraded Sliding mirrored closet in bedroom, Kitchen Island + Bar stools, Upgraded mirrored bath enclosure (no more shower curtains, only beautiful contemporary lines), New Bathroom Organizer, Kitchen & Bedroom have been changed to LED lighting save on hydro/electricity and much more. Must see to appreciate. Future shops and cafes right inside the building & family friendly amenities. Walk to Downtown Markham Cineplex, Goodlife fitness, YMCA, PanAm Center, Luccallus, Restaurants and cafes, Whole foods, Banks, Ruth Chris steak house, Pride of Canada Carousel and outdoor events throughout the year residents can enjoy. Mins to hwy 407ETR/Hwy 404, GO Station, Transit, Main St Unionville, Markham City Hall, IBM, York University and other esteemed Unionville schools and businesses. Live in the heart of Downtown Markham! (id:60365)
17 Hammok Crescent
Markham, Ontario
Client RemarksClient Remarks Absolutely Spectacular, Modern & Luxury Living Custom Renovated Built 2013 In Prime' Bayview Glen' Community Quiet Crescent, High Ceiling, The Perfect Blend Of Timeless Design, Bright, Extra Large Windows Throughout & 4393 Sq FT Above the Grad, As MPAC, (With Basement Over 5000 Sq Ft) Breathtaking Backyard Oasis W/ In-Ground Pool On 132 X 140 Lot *, Finished Basement with Two Rooms, Steps Away To Steele's Bus To Finch Subway, Must See To Appreciate The Location/Size/Features/ Flexible Closing * Mins To Reputable Beverly Glen Public School (id:60365)
247 Selwyn Road
Richmond Hill, Ontario
Welcome To This Elegant And Contemporary Residence In The Prestigious Jefferson Community, Your Future Dream Home! With Superior Craftsmanship And High-End Finishes, This Property Offers 3,214 Sq Ft Of Upper-Grade Living. And A Total Of Approximately 4,700 Sq Ft Of Luxurious Space (As Per Builder's Floor Plan). The Home Features Extremely Rare 10 Ft High Ceilings On The Main Floor, 9 Ft High Ceilings On The Second Floor, 12 Ft High Ceiling Office On The Main Floor, And 14 Ft Ceiling In The Great/Living Room Walk-Out To Balcony. An Open-Concept Layout Filled With Plenty Of Natural Light, And Recent Upgrades Including Brand-New Hardwood Floors On The Second Floor, Premium Quartz Bathroom Countertops(2025), Pot Lights (2025), Toilets (2025) And Freshly Painted Through-Out(2025). Gourmet Chefs Inspired Kitchen With Huge Centre Island, Granite Countertops And Servery. The Master Bedroom Is Generously Sized With Two Walk-In Closets And Upgraded 5-Piece Ensuite Bathrooms, While The Professionally Finished Basement Offers An Expansive Recreation Room And A Private Sauna Room. Outside, Enjoy An Oversized Backyard Deck And Beautifully Maintained Front Stonework. This Property is Located Near Top-Ranked Schools: **Richmond Hill H.S., **Moraine Hills Public School, **St. Theresa Of Lisieux Catholic High School And **Beynon Fields P.S. French Immersion School., Short Walk To Shopping, Parks, And Trails. This Home Is Designed For Entertaining And Family Living. A Rare Opportunity, Not To Be Missed!!! (id:60365)
5610 - 898 Portage Parkway
Vaughan, Ontario
2 Bedrooms, 2 Full Bathrooms, One Parking And One Locker. On The Vaughan Subway Line! Transit City Tower One! Near Highway 400, 401, 407, 427 & 27, Shopping Malls & Plazas, Entertainment, Schools, Parks & More! Beautiful Large Bright Corner Unit With Two Bedrooms, Two Full Bathrooms, One Parking & Locker. Available October 1/2025. (id:60365)
203 - 99 Eagle Rock Way
Vaughan, Ontario
Welcome to Indigo Condos, a modern 1-bedroom suite in the heart of Maple, available from Oct 1. Bright and well designed unit features 9' ceilings, laminate flooring throughout, and an open concept U-shape kitchen with stainless steel appliances. Located just steps to Maple GO Station, getting to Union Station and downtown Toronto is a breeze. Youre also walking distance to Walmart, Tim Hortons, McDonalds, and just a short drive to Cortellucci Vaughan Hospital, Canadas Wonderland, and Hwy 400. Residents enjoy access to incredible amenities including a fitness centre, yoga & pilates studio, party room, rooftop garden with BBQs, extra large hot tub and sauna, and 24-hour concierge service. Includes 1 parking spot. Don't miss this fantastic opportunity to live in one of Vaughans most connected communities! *First photo is virtually staged* (id:60365)


