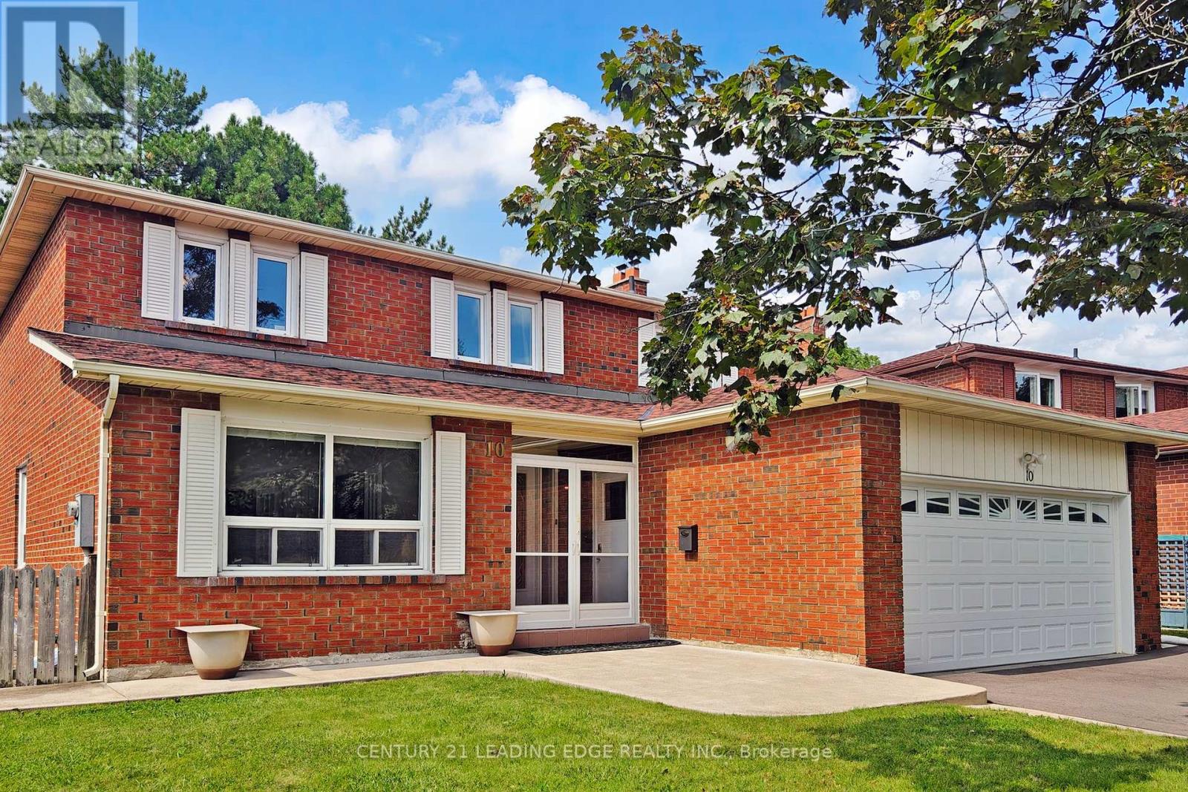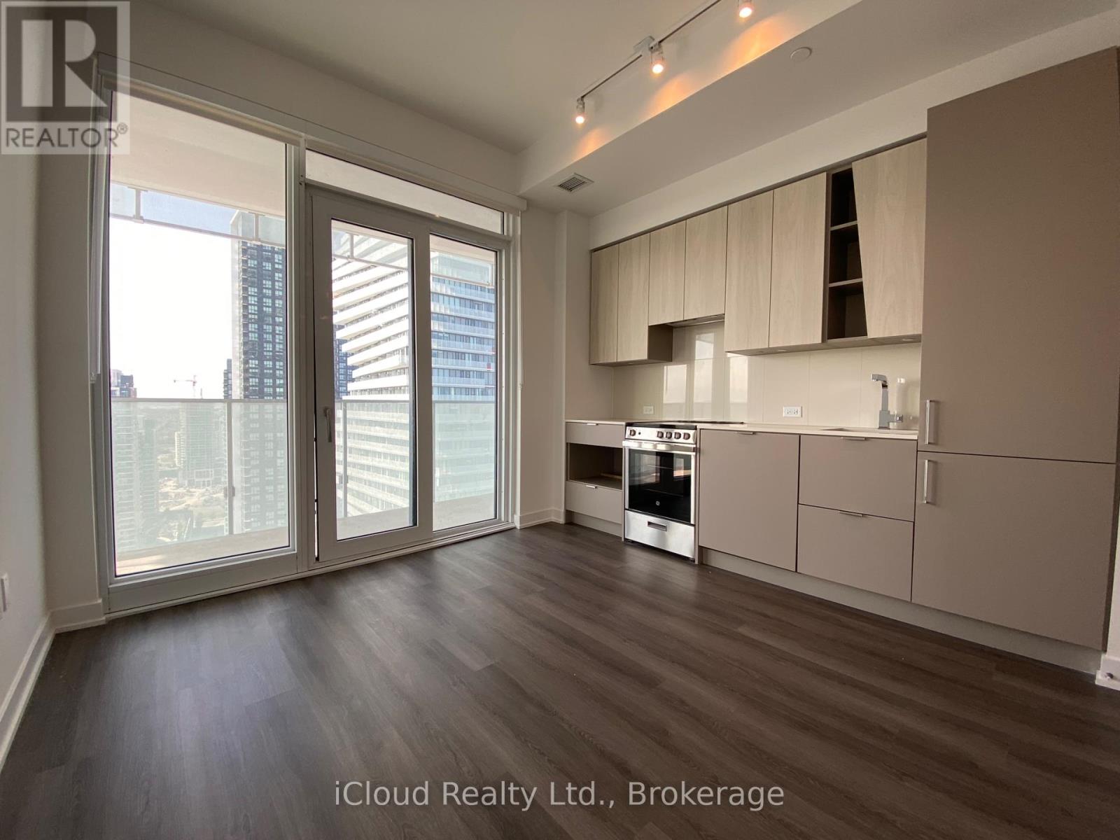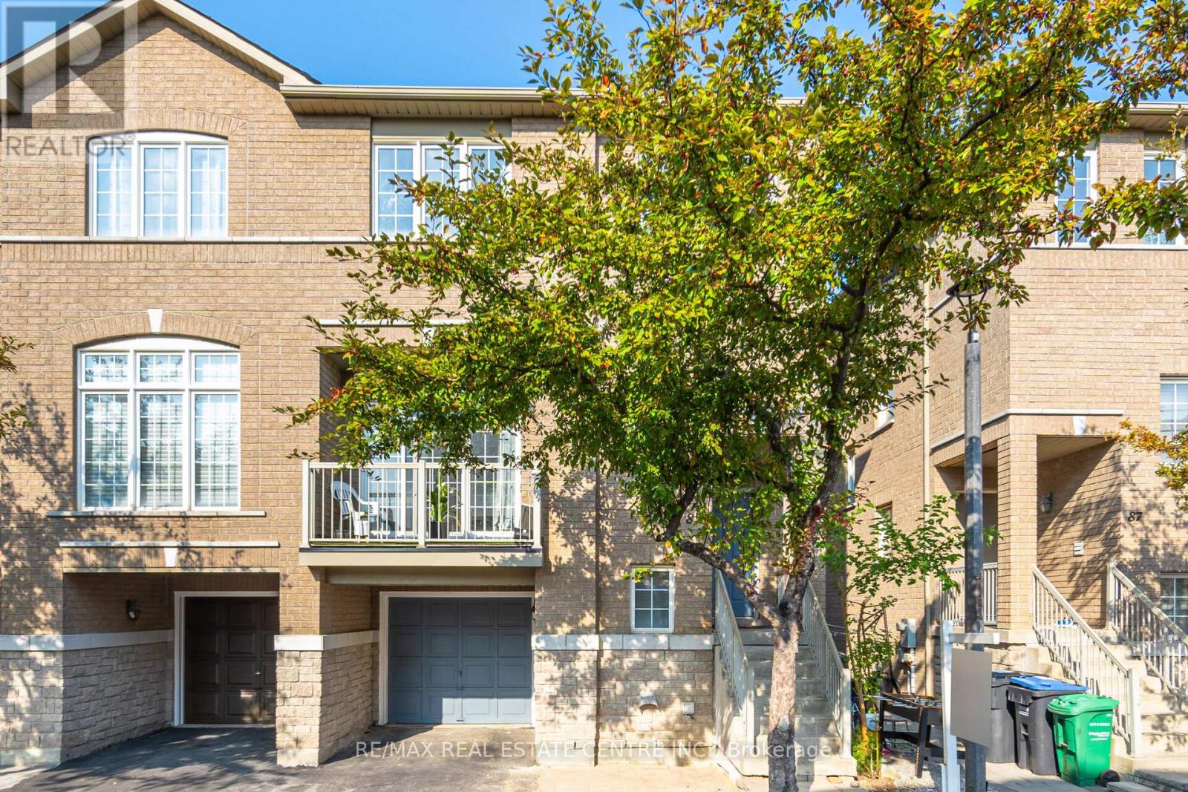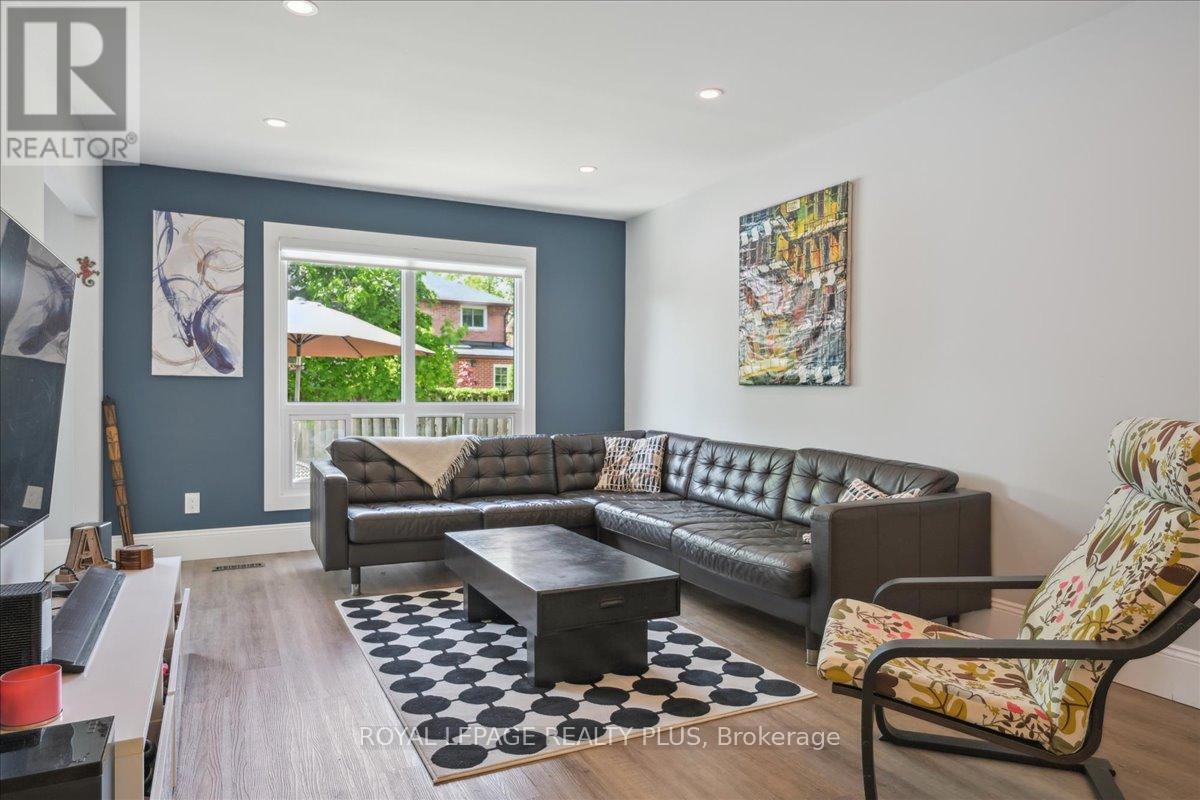120 - 7 Foundry Avenue
Toronto, Ontario
Welcome to your ideal brownstone in the heart of Dovercourt Village! This beautifully appointed 2-bedroom, 2-bathroom townhouse rental combines modern comfort with urban convenience. The spacious open-concept living and dining area is perfect for entertaining, while the gourmet kitchen boasts quartz counters, stainless steel appliances, and generous workspace. The primary suite features a 3-piece ensuite, and both bedrooms offer natural light and ample closet space. Step outside to your private terrace, an inviting retreat for morning coffee or evening gatherings. Just steps from local cafés, restaurants, and shops, and only 100m from a community park, plus Earlscourt Park with its dog park, running track, basketball, and soccer field. A perfect blend of style, comfort, and location! Includes One Underground Parking Spot. (id:60365)
10 Vivaldi Crescent
Brampton, Ontario
Welcome to 10 Vivaldi Crescent a lovingly maintained and thoughtfully updated 4-bedroom family home on a rare ravine lot backing onto Fletchers Creek Park. This prime location offers natural privacy and exceptional convenience: Sheridan College is only a 15-minute walk, the future Hurontario LRT hub just 12 minutes away, with schools, shopping, transit, and Hwy 407 all nearby. The main floor features a renovated separate living/dining room with large tile flooring (2021), a spacious separate family room, and an updated kitchen (2017) with breakfast area and walkout to an outdoor sunroom overlooking the landscaped yard with interlocking (2019) and lush ravine views. Upstairs, four bright bedrooms include a generous primary suite with walk-in closet and a renovated 4-piece ensuite (2019). The finished basement (2023) extends the living space with a versatile eat-in recreation area, two additional bedroom suites, a spa-inspired bathroom, and abundant storage. Extensive updates provide peace of mind: roof (2017), high-efficiency furnace (2021), R-60 attic insulation (2021), front entrance door (2024), 3 car wide driveway (2024), hardwood flooring (2014), hot water tank owned (2015), and concrete walkways (2016). (id:60365)
209 Indian Road
Toronto, Ontario
Stately Renovated 2.5 Storey Edwardian on Coveted Indian Road. Set Amongst Stunning High Park Century Architecture, 209 Makes A Bold Statement. Grand Brick Facade with Bay Window & Inviting Front Porch, Spacious Open Concept Main Floor with High Ceilings, Hardwood Floors & Oversize Custom Windows, Seamless Mix of Modern Finishes and Original Period Detail, Fab Contemporary Custom Kitchen with Large Island & Timeless Stone Counters by Ciot, The Living Room is Primed For Entertainment Offering Floor to Ceiling Windows & Gas Fireplace. Convenient Main Floor 2pc. & Mudroom with Heated Floors, Over 3,000sq.ft Finished, Top Drawer Finishes & Workmanship Throughout, Loads of Custom Built-ins, 5+1 Bedrooms, 5 Tastefully Renovated Bathrooms, Primary with Walk-in Closet & Ensuite + 4 Additional Large Bedrooms on the 2nd & 3rd. Finished Lower Level with High Ceilings & Radiant In-Floor Heating. Modern Mechanics Throughout, Slim-Line Euro Rads with Temp Control, Super Low Maintenance Landscaped Yard Provides Loads of Privacy, 1 Car Garage Via Lane. Howard JS Catchment, 1 Block to High Park, 2 Blocks to Roncy Shopping & Entertainment. Truly A Rare Offering! (id:60365)
595 Celandine Terrace
Milton, Ontario
Welcome to your dream family home in the heart of Rural Milton - a beautifully crafted 2024 Great Gulf townhome offering nearly 2,000 sqft. of stylish, well-designed living space. Step inside to find hardwood flooring throughout, 9-foot ceilings, and pot lights on the main level, creating a warm and airy atmosphere from the moment you enter. This 4-bedroom, 3.5-bath home is thoughtfully designed for both comfort and functionality, with spacious rooms and quality finishes that enhance everyday living. At the heart of the home is a stunning chef-inspired kitchen featuring stainless steel appliances, quartz countertops, a generous walk-in pantry, and sleek cabinetry - perfect for hosting, cooking, or enjoying cozy family meals. The elegant oak staircase with iron pickets adds a touch of sophistication, beautifully connecting the home's modern interior. Enjoy the convenience of direct garage access from inside the home, making daily routines easier and more efficient. Step outside to your cozy backyard, ideal for relaxing, gardening, or enjoying a morning coffee in peace. Perfectly located just minutes from scenic parks, top-rated schools, grocery stores, banks, Golf Club, and popular restaurants, this home offers the ideal blend of peaceful everyday convenience. Whether you're a growing family, a busy professional, or a savvy investor, this move-in-ready townhome is a rare opportunity you wont want to miss. (id:60365)
3111 - 3883 Quartz Road
Mississauga, Ontario
M2 Building Sun soaked corner unit onlooking a vibrant North West view. This 1 Bedroom Plus Flex & 1 Bathrooms In The City Centre Area boosts 560 sq feet of living space and large 200 sq foot balcony. The condo is within Steps To Square One, Central Library And Celebration Square. Transit Access Close To Hub And Proposed Lrt. One Parking Included. (id:60365)
809 - 4699 Glen Erin Drive
Mississauga, Ontario
Central Erin Mills Spacious & Bright 2 + 1 Bedroom & 2 Bath In This Modern New Condo. Wraparound Balcony Steps To Public Transit/Go, Highways, Erin Mills Town Centre, Credit Valley Hospital, Community Centre, Top Ranked John Fraser Sec. School, Library, Restaurants And More! Access To Large List Of Amenities Incl. Indoor Pool And Sauna Room, Concierge Service, Fitness Facilities, Party Room, Library And Rooftop Deck And Garden W/Bbq. (id:60365)
404 - 95 Dundas Street W
Oakville, Ontario
Beautiful, 2 Bed, 2 Bath Luxury Penthouse Unit In A Highly Sought After Neighborhood with Top Schools! With Loads Of Upgrades,This Unit Is Spacious, Modern, Quiet, And Bright. Featuring 10 Ft Ceilings, Granite Countertops, S/S Appliances, Upgraded Extra High Kitchen Cabinets, Microwave, Subway Tile Backsplash, Chrome Pendant Light, 5" Wide Wood Composite Flooring Throughout, Spacious Master Bedroom With Upgraded 3Pc En-Suite And Walk-In Closet, Large 2nd Bedroom, Full Second Bathroom, Open Concept Living Room, Chrome Sputnik Chandelier, Washer/Dryer, Smart Home Monitoring System, New Custom Black-Out And Privacy Blinds. As Well As A Bonus 1.5 Underground Parking Spots, Locker, And Gorgeous Views Of The Sunset! Building Amenities Include A Party Room, Media Room, Rooftop Lounge, And Gym. With A Convenient Location, It's Close To All Amenities Including Grocery, Highways, Go Trains, Restaurants, Recreation Center, Hospital, And Walking Trails. It Really Is A Must See!! (id:60365)
89 - 7155 Magistrate Terrace
Mississauga, Ontario
Welcome to one of the best locations in Mississauga! This stunning semi-detached town home offers over 1,800 sq. ft. of bright and spacious living space, thoughtfully upgraded with more than $75,000 in renovations. Freshly painted throughout, the home features 9-ft ceilings, an open-concept floor plan, and main floor laundry. The stylish kitchen is upgraded with new stainless steel appliances - fridge (2023), gas stove (2023), washer/dryer (2024), and owned hot water tank (2023) - plus a newer roof (2020) and furnace (2023).dishwasher (2024). The living room includes a custom TV mount with side closet, while the primary bedroom boasts a customized walk-in closet with abundant storage, and even the basement bedroom comes with a spacious closet. Enjoy a brand-new powder room, renovated washrooms, and upgraded kitchen flooring. The basement is completely finished with a separate entrance and walk-out, offering versatile living options. Step outside to a beautifully landscaped backyard with interlocking, shed, and tasteful upgrades-perfect for family gatherings. Additional highlights include a single-car garage with storage, inside entry, automatic garage door opener with remote, and gas line for the stove. Situated close to Hwy 407/401/410, Heartland Town Centre, top-rated schools (including St. Marcellinus SS - 9/10), parks, shopping, and restaurants, this home truly checks all the boxes for modern family living! Dont miss it. (id:60365)
30 Worthington Avenue
Brampton, Ontario
This charming home is perfect for first-time buyers. The location offers easy access to essential amenities, including banks, shopping, gyms, schools, parks, and places of worship all just a short walk away. Commuters will appreciate the proximity to Mount Pleasant GO Station. The peaceful community and nearby Brampton library enhance the appeal even further. The kitchen features a built-in breakfast area that opens onto a stone patio, overlooking a spacious backyard with a garden and beautiful fruit trees, including apple, cherry, and plum. Illuminated by pot lights, the gourmet kitchen boasts quartz countertops and stainless steel appliances. A new furnace and air conditioner were installed in 2022 for added comfort. The finished two-bedroom basement with kitchen and washroom . This is an incredible opportunity for first-time homebuyers! (id:60365)
52 Palmer Circle
Caledon, Ontario
Experience the tranquility of cottage country right at home with this beautifully updated residence on 2.3 scenic acres in the prestigious Cedar Mills neighborhood. Surrounded by nature and featuring a shared private pond, this property offers a peaceful retreat just minutes from city of conveniences. Inside, gleaming hardwood floors compliment a well-designed layout, including a renovated kitchen that flows into the breakfast area and connects to the laundry room for added functionality. Step out onto your private deck to enjoy your morning coffee or entertain while soaking in the serene landscape. This is a rare opportunity to own a Muskoka-like haven in an exceptional setting. (id:60365)
284 Rimmington Drive
Oakville, Ontario
Fully renovated on a big lot with privacy.Welcome to River Oaks LivingDiscover this rare semi-detached gem in the heart of Oakville's sought-after River Oaks community. Offering nearly 1,500 sq ft of beautifully updated living space plus a fully finished basement, this turnkey home blends modern comfort, functionality, and family-friendly charm.Step inside to find a bright, open layout enhanced by new flooring, smooth ceilings, pot lights, and fresh finishes (20242025). The stunning 2022 kitchen showcases 40" wall cabinets, Italian quartz countertops, stainless-steel appliances including double ovens, and an OTR microwave vented to the exterior. Upstairs, spacious bedrooms feature new flooring, lighting, and popcorn-free ceilings, creating a clean and contemporary feel.The finished basement adds valuable living space with a cozy fireplace and versatile rooms ideal for a playroom, office, or family hangout. Outside, enjoy your private backyard and a generously sized lot offering excellent privacy. Recent big-ticket upgrades provide peace of mind: New furnace, A/C & humidifier (2025) Roof (2020, 35-year warranty) Triple-glass windows & patio door (2020/2023) Insulated garage door (2019) & new entry door (2025) New doors, baseboards, window facings, and wooden stairs (2024/2025)Perfectly positioned, this home is just steps to top-rated schools, community centres, trails, parks, and Oakville Trafalgar Memorial Hospital with easy highway access. (id:60365)
8 - 3100 Boxford Crescent
Mississauga, Ontario
Bright & Spacious Condo Townhouse in Desirable Churchill Meadows! Welcome to this charming 1-bedroom, 1-bathroom unit offering garage parking and an abundance of natural light throughout. This home is steps away from the complex playground, garden, and gazebo, ideal for relaxation and community living. Inside, you'll find laminate flooring, stainless steel appliances, and an open-concept living space that's perfect for both daily living and entertaining. The large primary bedroom features a walk-in closet, while the ensuite laundry adds everyday convenience. Enjoy easy access to Hwy 403, Erin Mills Town Centre, Credit Valley Hospital, and a variety of fantastic restaurants. This is your chance to own in one of Mississauga's most sought-after neighborhoods don't miss it! (id:60365)













