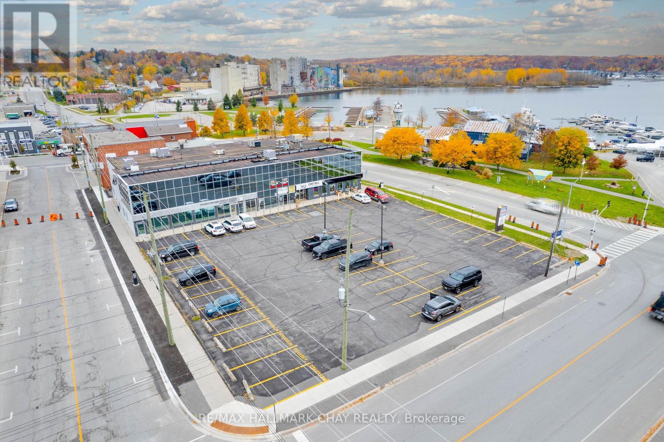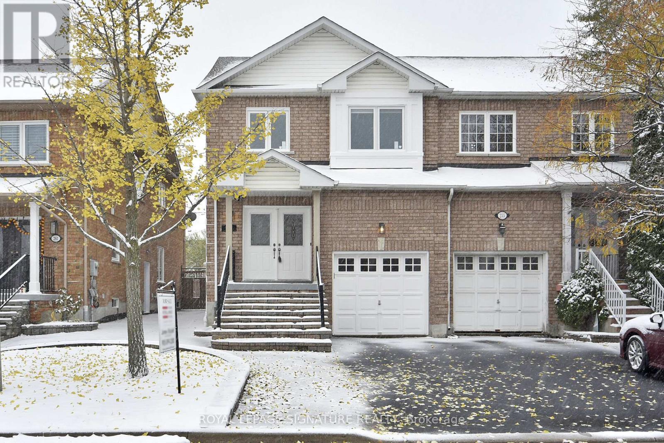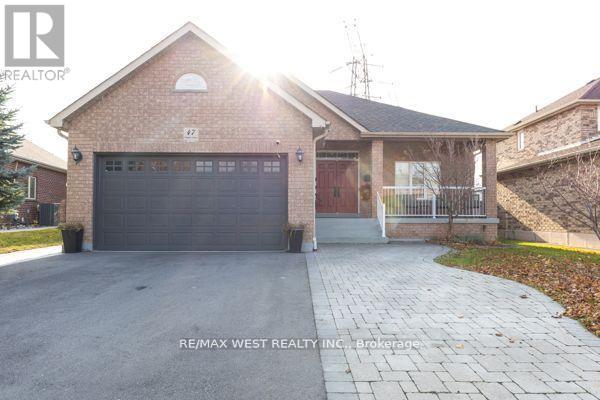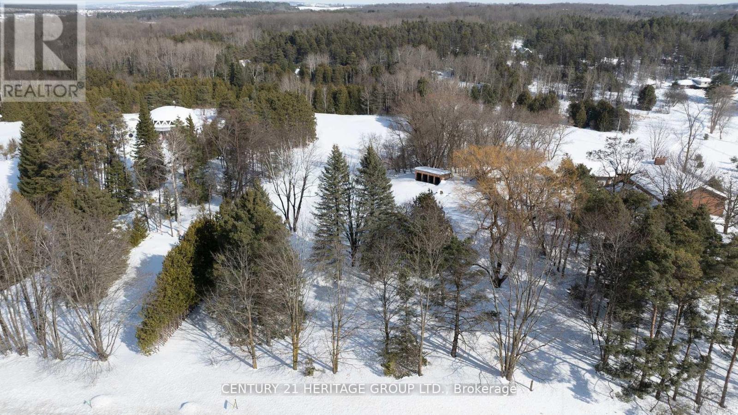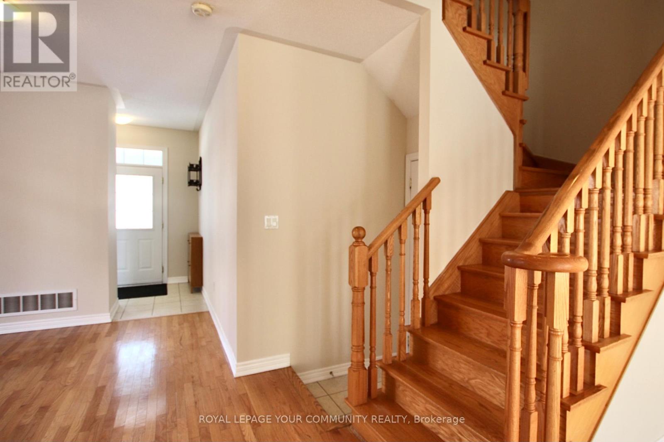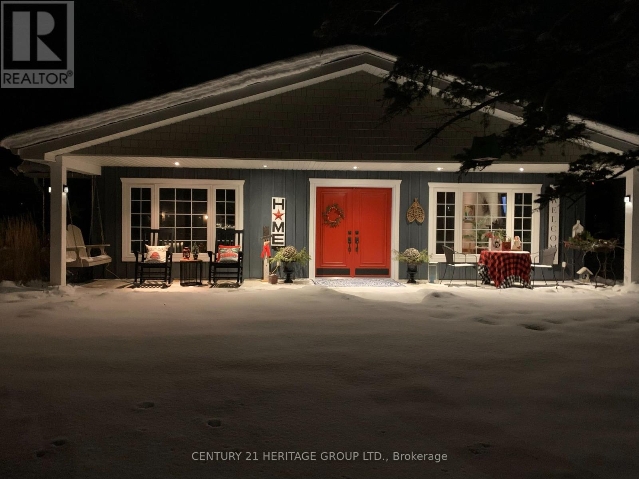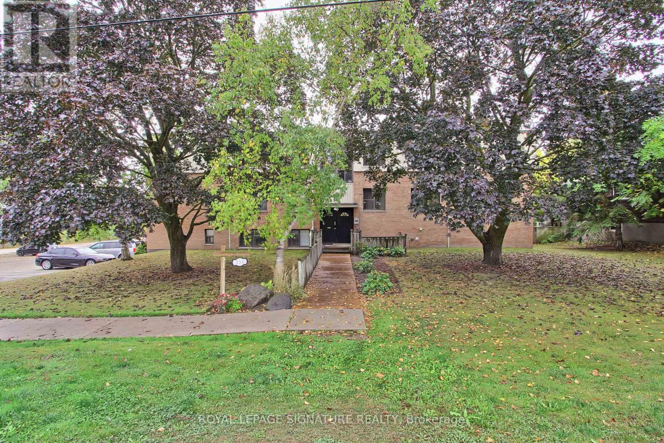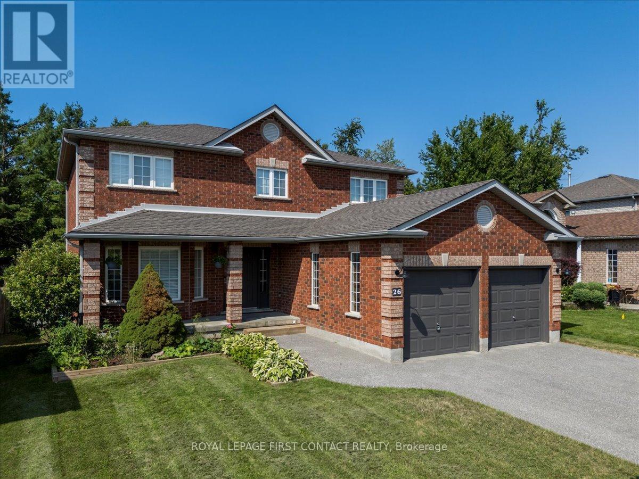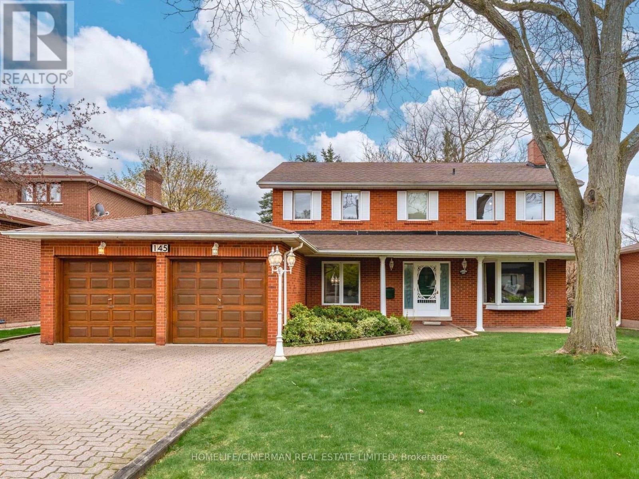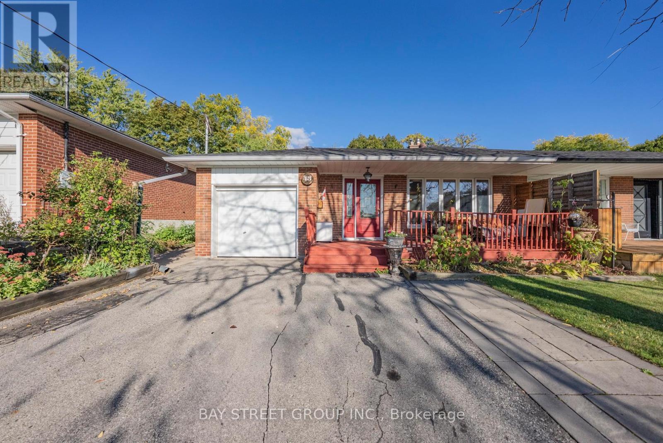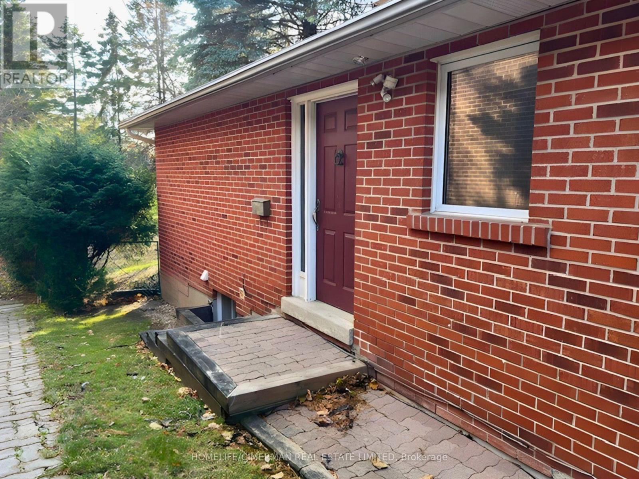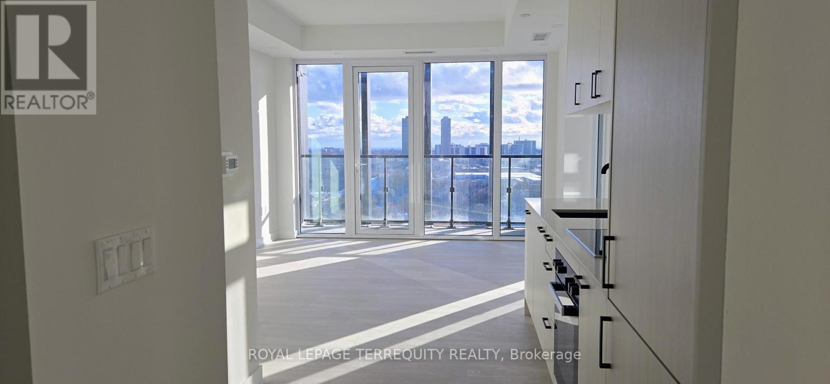Upper 2 - 478 Bay Street
Midland, Ontario
Amazing opportunity to start, move, or expand your current business! Fantastic location downtown Midland, with the Midland Harbour right across the street. Spoil yourself and your staff with water views, restaurants, and green space, all just steps away for break time. The space can be divided as needed, take as little or as much as you need. Plenty of parking available. The landlord is open to working with you on any leasehold improvements required and will install elevator if needed. (id:60365)
257 Deepsprings Crescent
Vaughan, Ontario
**Beautiful Updated Home in Sought-After Vellore Village!** Welcome to this beautiful 3 Bedroom, 3 Washroom home in the highly desirable Vellore Village community, perfectly situated with no homes in front and overlooking peaceful Greenspace! Enjoy close proximity to Vaughan Mills Mall, top-rated Schools, Vaughan Hospital, Restaurants, Entertainment and quick access to Highway 400. This well-maintained property features NEW Windows, NEW Patio Door, updated Washrooms, fresh neutral paint throughout, upgraded Lighting and Hardwood Floors. The finished basement adds valuable living space. The exterior boasts a No-sidewalk driveway with 3-car parking, a complete interlock walkway from front to back, and a beautifully landscaped backyard with a HUGE deck-perfect for Entertaining! The updated kitchen offers NEW Stainless Steel Appliances, granite counters, a deep stainless steel sink, pot lights and a spacious eat-in area. The inviting family room features a cozy gas fireplace. A circular HARDWOOD staircase leads to the upper level with a HUGE primary bedroom w/ a 4-piece ensuite and walk-in closet, while the second bedroom offers a double closet and charming window nook. Great size third Bedroom. The finished basement includes a large Recreation Room, Laundry Room , Cold Room and 3-piece rough-in for an additional Washroom. This move-in ready home has it all - comfort, location, and style. Don't miss your chance to make it yours! (id:60365)
47 Timber Lane
Vaughan, Ontario
This open concept basement bungalow apartment offers plenty of space and is conveniently located near major highways (400, 407, 427), public transportation, shopping, restaurants, and local attractions. The suite comes with a fully furnished living room, appliances including a refrigerator, microwave, stove, and dishwasher. Laundry washer and dryer included in the apartment. One driveway parking space is included for your convenience. Tenant to pay 30% of utilities cost monthly for Gas, Hydro and Water. (id:60365)
1915 Simcoe County Rd 50
New Tecumseth, Ontario
10 ACRE VACANT LAND - NO HST - VENDOR TAKE BACK AVAILABLE - 2023 NEW DRILLED WELL!!! BUILD YOUR DREAM HOME!!! Create Your Ideal Home On This Stunning 10 Acre Parcel. Boasting Rolling And Flat Lands Embraced By Mature Trees And Abundant Nature. The Property Includes A Newly Drilled Well (2023) approx 120 Feet Deep. A 23x26 Foot Garage/ Workshop Is Prepared To Meet Your Needs. This Property Offers Exceptional Privacy, Making It Sanctuary For Those Seeking Tranquility And A Deep Connection With Nature. Minutes To Highway 9/Highway 50/Toronto Airport. Easy Commuter Location. Vendor Take Back Available. (id:60365)
91 Gauguin Avenue
Vaughan, Ontario
Sunfilled End Unit Freehold Townhouse In Prestigious Thornhill Woods, 9' Ceilings, Hardwood Floors, Upgraded Extra Tall Maple Kitchen Cabinets, Large Master Bedroom 4Pc Ensuite. Best Part Of The Street,Stainless Steel Appliances. * S/S Appliances * Oval Tub* Close To All Amenities - Best Shops & Schools** Tenant Pays Utilities * Upgraded Kitchen* Granite Counter Top In Kitchen. *Pls See Flr Plan* (id:60365)
182 Parkview Drive
Innisfil, Ontario
We're not just selling a house! There's a ton of recreational alternatives just minutes from your door: swimming, fishing or just relaxing at the community public beach. Play a round of 18 holes at Harbourview Golf course - practically in your own backyard or pickleball that is in your backyard. In winter activities include ice fishing, snowmobiling, cross country skiing, skating with Lake Simcoe being just around the corner - waiting to be enjoyed in your retirement. Forget about Reno's that's been done already. The place is turnkey, a must see. Added bonus is the 750 sq ft garage/shop at end of paved driveway, heated with hoist, 2 overhead garage doors, 10 ft ceilings. Come and check it out for yourself. We are selling a lifestyle not just a home! (id:60365)
12 - 136 Scanlon Avenue
Bradford West Gwillimbury, Ontario
Welcome To 136 Scanlon Avenue! This 2 Bedroom Condo Is Ready To Be Called Home! Located In The Small Town Of Bradford, A Community Boasting In Beauty, Charm And Serenity, This Unit Offers A Spacious Living And Dining Area With Large Windows And Hardwood Floors. Not To Be Outdone Is The Galley-Style Kitchen, The Newly Renovated Bathroom And Two Good-Sized Bedrooms. Enjoy The Added Benefit Of Two Exclusive Parking Spots, A Locker For Additional Storage Space, Access To A Shared Laundry Room And Ample Visitor Parking For Your Friends And Family! Walking Distance to Bradford GO Station And BWG Transit, Minutes Away From Schools, Shops, Grocery, Dining, Upper Canada Mall, Golf Course and Scanlon Creek Conservation Area (id:60365)
26 Kenwell Crescent
Barrie, Ontario
Rare opportunity to own this well maintained all brick Morra quality built 3+1 brm, 21/2 bath home backing onto the Ardagh Bluffs with miles of scenic hiking trails. This home features privacy with no rear neighbours and sits on a premium (167' deep) level, fenced ravine lot, above ground pool with decks, shed, gardens with room to expand in the yard or basement. Additional features include a 2 car garage with inside entry to laundry/mud room, a large covered front porch, inground sprinklers & natural gas line for bbq. The large kitchen showcases modern finishes, stainless appliances a walkout to deck with amazing views. Located close to schools, parks, shopping and a community recreation centre. Golf courses, ski hills and beaches are a short drive away. Don't miss out on this great value in one of Barrie's most sought after communities! (id:60365)
2-Storey House - 145 Pemberton Road
Richmond Hill, Ontario
Welcome To This Spacious And Beautifully Maintained 4-Bedroom Home Located In The Heart Of Richmond Hill's Highly Sought-After North Richvale Community. Offering Approx. 2,100 Sq. Ft. Of Above-Grade Living Space Across This 2-Storey Home. This Bright And Inviting Residence Features A Functional Layout Ideal For Families And Professionals Alike. Enjoy A Large Eat-In Kitchen, Generous Principal Rooms, A Cozy Family Room With Fireplace, Ensuite Laundry, And A Private Entrance. Perfectly Situated Just Minutes From Hillcrest Mall, Top-Rated Schools, Parks, Community Centres, Transit, And All Everyday Conveniences Along Bathurst & Yonge. Quick Access To Hwy 407/404 And GO Transit. A Fantastic Opportunity In A Prime Richmond Hill Neighbourhood! (id:60365)
Basement - 43 Sherwood Forest Drive
Markham, Ontario
This Bright, Spacious & Well Maintained Basement Suite offers a fully furnished bedroom, a newer kitchen and a clean, newer bathroom, separate Laundry for your own use! The kitchen is a highlight, featuring a gas cooktop, elegant quartz countertops, modern backsplash, and plenty of cabinets. Unusually for a basement, the unit boasts large windows that bring in abundant natural light, and it has been freshly painted and is move-in ready. Ideal for students or young professionals looking for a quiet and convenient place to stay, this unit is located in a great neighborhood, close to schools, parks, transit, Markham Main St, and Markville Mall. (id:60365)
Main Floor 1-Bed. Apt. - 145 Pemberton Road
Richmond Hill, Ontario
Bright And Spacious Main-Floor One-Bedroom Suite With A Private Entrance In Desirable North Richvale, Offering A Full Kitchen, In-Area Laundry, Shared Backyard Access, And Parking On A Private Drive; Located Steps From Bathurst And Weldrick With Close Proximity To Transit, Parks, Schools, And Shopping; Available Immediately With Tenant Responsible For Utilities. (id:60365)
1814 - 1 Quarrington Lane
Toronto, Ontario
WELCOME TO ONE CROSSTOWN - AN EXPANSIVE 2-BEDROOM RESIDENCE WITH SW CITY VIEWS! Discover one of the largest 2-bed/2-bath floor plans in the entire building - an exceptional opportunity for spacious, contemporary living in a new master-planned community. This sun-drenched suite boasts a gorgeous southwest exposure with uninterrupted views stretching to the downtown skyline, flooding every room with natural light. Thoughtfully designed, the layout offers optimal privacy, with both bedrooms tucked away from the main living and kitchen areas. Enjoy the convenience of full, traditional bedroom doors (not sliding), ensuring quiet and comfort. The open-concept living space is framed by floor to-ceiling windows, creating a bright, airy ambiance ideal for relaxing or entertaining. A standout residence for those seeking space, light, and premium urban living. Parking and Locker included! (id:60365)

