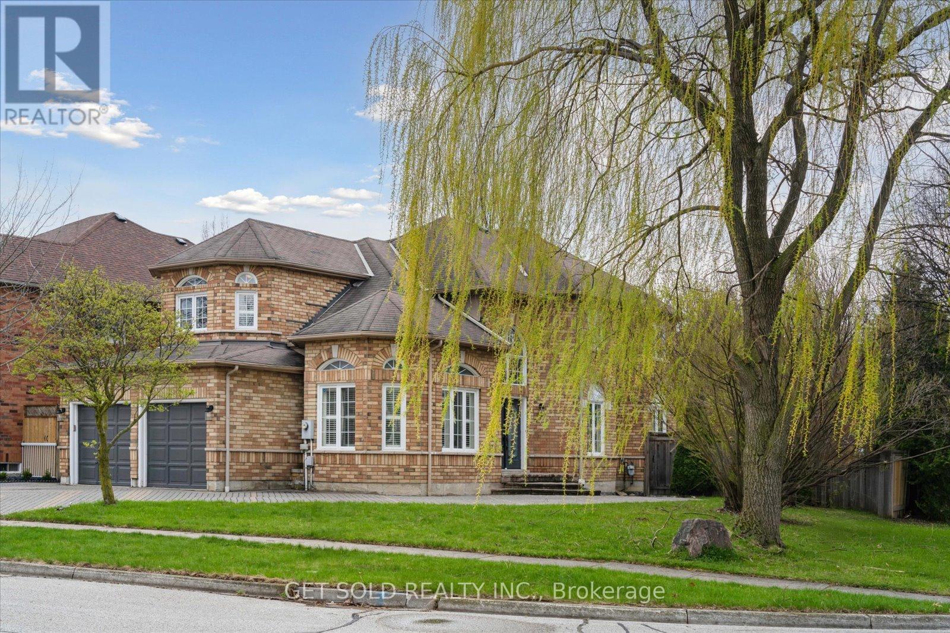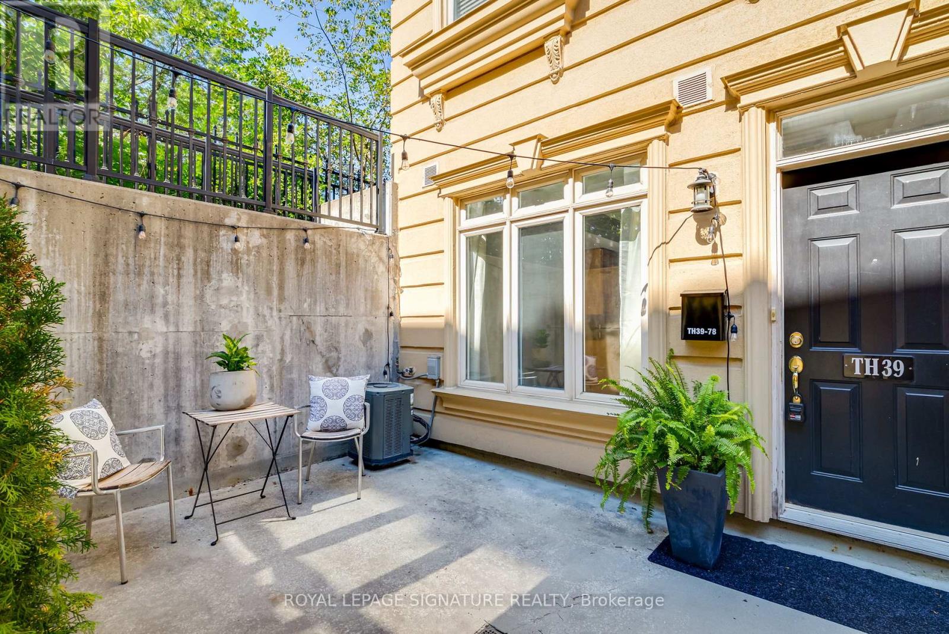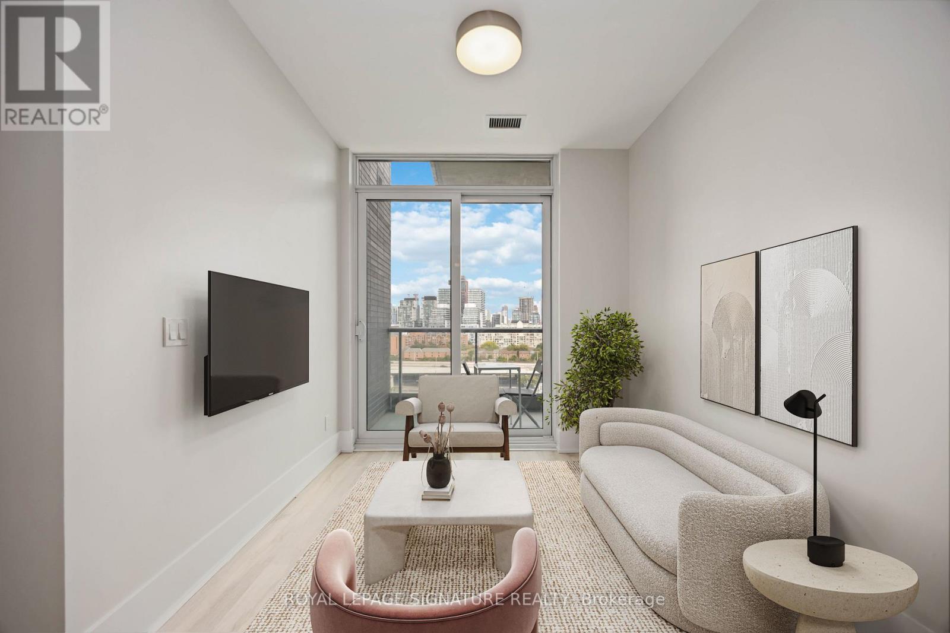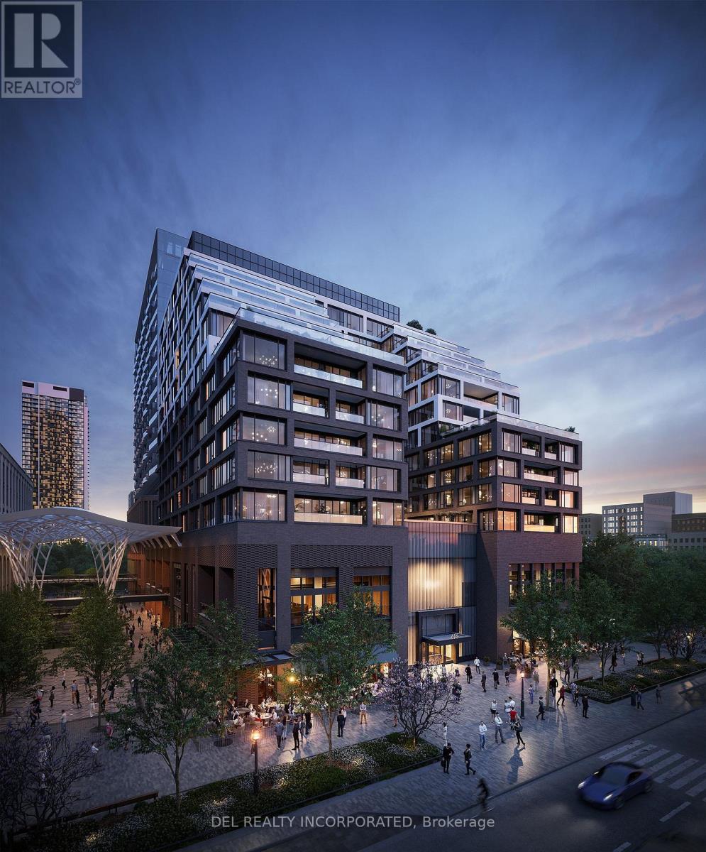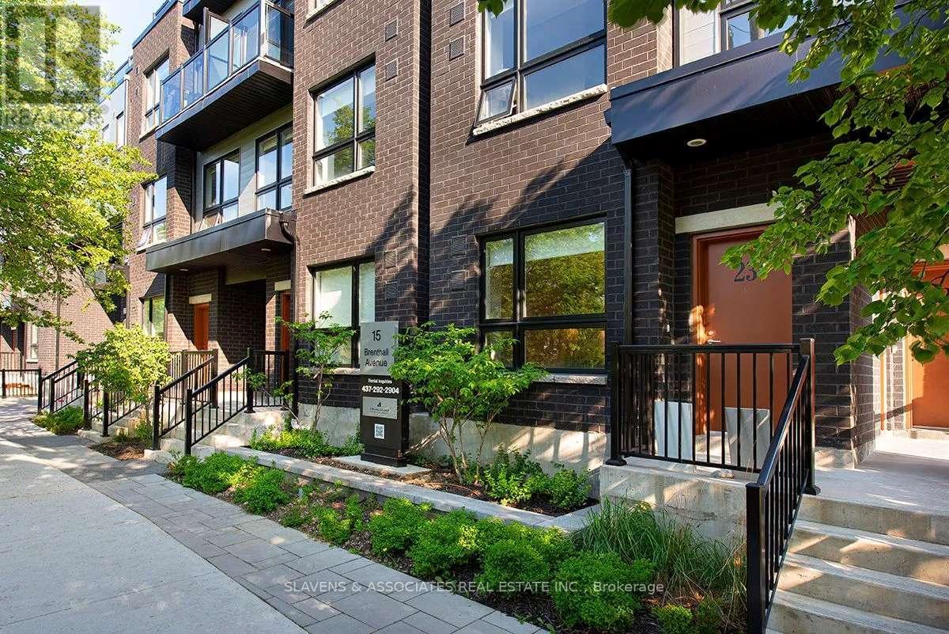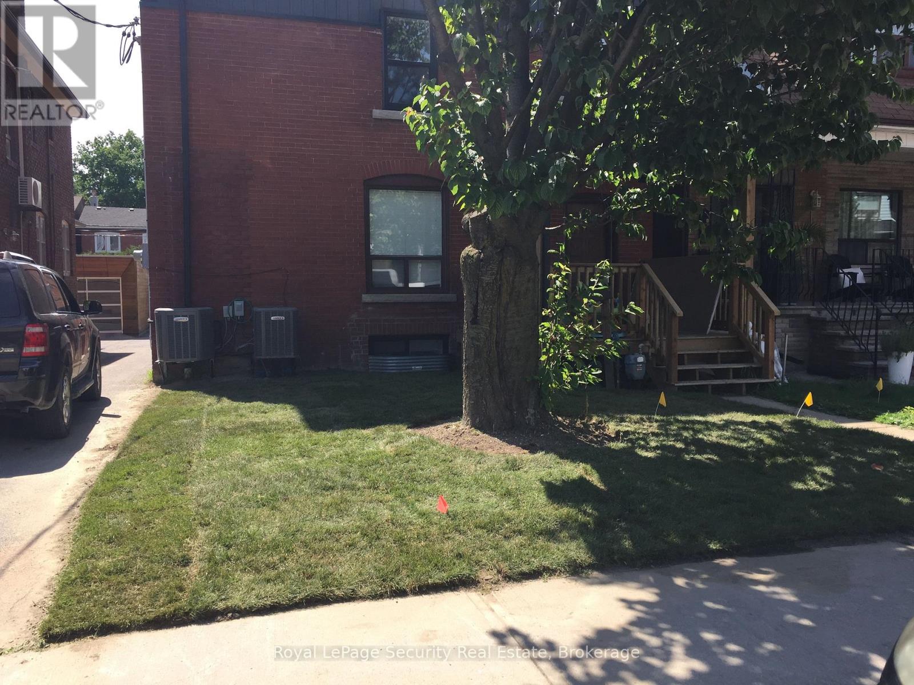44 St Augustine Drive
Whitby, Ontario
Step into elevated living with this newly built masterpiece by DeNoble Homes where refined craftsmanship, elegant finishes, and intelligent design come together seamlessly. Bathed in natural light, the open-concept floorplan is enhanced by soaring 9-foot smooth ceilings that create an airy, sophisticated ambiance. The designer kitchen is both functional and striking, featuring a quartz island, sleek pot drawers, and a generous pantry perfect for both everyday living and effortless entertaining. The primary suite is a private sanctuary, complete with a spa-inspired ensuite boasting a freestanding tub, glass-enclosed shower, and double vanity. Additional highlights include a convenient second-floor laundry room, a spacious basement with oversized windows and high ceilings, and upgraded 200-amp electrical service. With a fully drywalled garage and a premium location near top-rated schools, scenic parks, and everyday amenities not to mention quick access to the 407, 412, and 401this home offers an exceptional lifestyle without compromise. ** This is a linked property.** (id:60365)
42 St Augustine Drive
Whitby, Ontario
Discover exceptional value and refined living in this brand-new DeNoble residence, where quality craftsmanship and modern elegance meet. Step into a bright, open-concept layout enhanced by soaring 9-foot smooth ceilings and thoughtfully designed living spaces. The gourmet kitchen is a chefs dream, featuring a quartz-topped centre island, ample pot drawers, a spacious pantry, and sleek, contemporary finishes. Retreat to the luxurious primary suite, complete with a spa-inspired 5-piece ensuite showcasing a glass-enclosed shower, freestanding soaker tub, and double vanity. Enjoy the added convenience of second-floor laundry, a high-ceiling basement with expansive windows, and upgraded 200-amp service. With a fully drywalled garage and a prime location just steps to top-rated schools, parks, and community amenities plus seamless access to public transit and major highways (407, 412, 401)this is a rare opportunity to own a home that blends style, function, and an unbeatable lifestyle. ** This is a linked property.** (id:60365)
22 Culver Lane
Toronto, Ontario
Stunning beautiful one bedroom basement unit, on quite crescent with many upgrades. Laminate flooring throughout except kitchen (Ceramic Floor). Kitchen with stainless steel appliances and walk out to the backyard. Upgraded 3 piece washroom. Entry to the unit through the main entrance. One parking spot on the driveway will be assigned for tenant's use. TTC access, steps away to Scarborough Town Centre/T.T, close to Public and Catholic School. Close to Steels and 10 minutes to 401. Rent $1,000 per month plus 30% of all utilities including hot water tank rental for single person. If couple or family maximum of 3 persons $1,350 + 30% of all utilities including hot water tank rental. (id:60365)
1 Westmore Street
Clarington, Ontario
This Raised Bungalow In Courtice Is A Beauty!!It Offers Indoor/Outdoor Living Heated Sunroom With W/out To One Of 3 Decks, 2 Covered Decks And A Gazebo All On A Private Well-Kept Wooded Corner Lot Of 174' Trees Make It Private. This Has 2 Fireplaces In Vaulted Ceiling Livingroom and Lower Above Ground Family Room With A Walk-out To A Four Season Heated Sunroom Which Also Has A Walk-Out To A Deck. Primary Bedroom Has A Walk-Thru Closet Into A 4 Pce Bath And A Deck Off It Overlooking The Beautiful Backyard. Kitchen Boasts 2 Pantries, Ceramic Floor And Backsplash With A Breakfast Bar Overlooking The Living Room. The Lower Area Has a 17' Family Room And Loads Of Storage Under The Stairs. A 1-1/2 Garage Built-In and Entrance Into The Home, Also A Side Entrance Into The Lower Area Making It Very Private And Separate Entrance. A BBQ Outlet Adds To This Outdoor Living Home And Rounding Out With A 4Pce Bath In Lower Area. Located Close To Both High And Public Schools, 5 Mins To 401, Close To Shopping. It Has It All, Come See This Beauty!!!! (id:60365)
1 Mckie Court
Ajax, Ontario
A rare opportunity on a one-of-a-kind premium corner lot in Ajax's highly desirable Central West community... welcome to 1 McKie Court. Nestled among mature trees and surrounded by professionally landscaped grounds, this show-stopping residence offers over 3,800 sq. ft. of total living space and combines elegance, functionality, and incredible outdoor space, perfect for growing families or multi-generational living. As you arrive, you're greeted by a wraparound interlock driveway with parking for 10 vehicles, a 2-car garage, and an inviting double-door entrance. Inside, the home features a flowing layout with high ceilings, porcelain and hardwood floors, and a custom chefs kitchen outfitted with stunning quartz counters, high-end Thor Kitchen 5-element built-in induction cooktop, stainless steel appliances with double wall ovens, ample cabinet storage, and a breakfast bar that opens to the spacious family room with a cozy gas fireplace. The second level offers four generously sized bedrooms, including a grand primary suite with large walk-in closet and a luxurious 5-piece ensuite bath. The finished basement adds even more versatility with three additional bedrooms, a full 3-piece bath, separate laundry and ample recreation space. Step outside to your own private oasis featuring an oversized deck, a fire pit area, and a custom interlock pad perfect for a small basketball court or entertaining, all enclosed by a full privacy fence and mature trees. Located minutes to Highway 401 & 407, top-rated schools, parks, shopping, and trails, this home offers the perfect blend of comfort, space, and convenience. (id:60365)
3908 - 99 John Street
Toronto, Ontario
Welcome to PJ Condos by Pinnacle, in the heart of the Downtown Entertainment District. This bright 2-bedroom, 1 bathroom suite offers 698 sq ft of well-planned interior space plus a 149 sq ft super balcony with sweeping city views. Soaring 9 ft ceilings and floor-to-ceiling windows in both bedrooms and the living area fill the home with natural light and create an airy, open feel. The modern kitchen features sleek cabinetry and stainless steel appliances, with room to cook and entertain. The bedrooms are generously sized and privately set away from the main living space. Enjoy resort-style amenities including an outdoor pool, hot tub, BBQ area, fitness and yoga studios, business centre, bar and private dining room, party and media lounges, and 24-hour concierge. Walk to the CN Tower, Rogers Centre, theatres, top restaurants and bars, and everyday conveniences. Easy access to TTC, PATH, and the Financial District. Live at the centre of it all at PJ Condos by Pinnacle. *Please note the photos are from a previous listing (id:60365)
39 - 78 Carr Street
Toronto, Ontario
Next to the Park! Enjoy Abundant Natural Light, High Ceilings, and a Private Outdoor TerraceSpacious Kitchen Features Granite Countertops, Centre Island, and Full Sized Stainless SteelFor Showing!Appliances.Steps from The Streetcar, Queen West, Restaurants, Shopping and More.Experience the Best of Both Worlds with this End Unit Bachelor Condo Townhome, Nestled RightRental Application, Letter of Employment and 3 Recent Paystubs and ID Required. No Exceptions.with Gas Line for a BBQ. The Expansive Laundry Room Gives Room For Plenty of Storage. (id:60365)
1810 - 75 East Liberty Street
Toronto, Ontario
East Liberty & The Pursuit Of Happiness! Light & Airy Unit Features 9 Foot Ceilings & Chambers Fit For A King Or Queen (Sized Bed) + Walk-In Closet. Sleek Kitchen Ft. Stainless Steel Appliances & Breakfast Bar. 4-Piece Bath W/ Deep Tub. Foyer Has Large Closet W/ Ample Storage & Washer & Dryer. Parking & Locker Included. Some Of The Best Condo Amenities In The City W/Indoor Pool, Bowling, Golf Simulator, Gym, Theatre, Billiards, Concierge, Visitor Parking & So Much More Right In The Building. Liberty Village Is One Of The Most Vibrant & Convenient Neighbourhoods With Restaurants, Bars, Sports, Entertainment, Fitness, Groceries And More Right At Your Door. (id:60365)
G Ph 29 - 1 Edgewater Drive
Toronto, Ontario
Experience the perfect mix of luxury, lifestyle, and investment potential at Tridels Aquavista at Bayside. This freshly painted 472 sq. ft. suite features soaring 9' ceilings, wide-plank flooring, granite countertops and premium built-in appliances. Enjoy stunning north-west city views from every room and your private balcony. Steps from Sugar Beach, St. Lawrence Market, and the Distillery District, with parks, trails, and top dining at your doorstep. World-class amenities include an outdoor infinity pool, fitness and yoga studios, theatre and billiards rooms, rooftop BBQ area, and 24-hour concierge. Beanfield high-speed internet is included, and a new Marche Leo grocery store is opening right downstairs! This is modern waterfront living at its best and a smart investment for the future. (id:60365)
403 - 455 Wellington Street W
Toronto, Ontario
Tridel at The Well Signature Series is a triumph of design. Located on Wellington Street West, this luxury boutique condo rises 14 storeys and overlooks the grand promenade below, blending the towering modernity with the street's historic facade below. Impressive designs with top of the line features & finishes. Most ambitious mixed-use community in Downtown Toronto. Move-in ready. (id:60365)
25 - 15 Brenthall Avenue
Toronto, Ontario
Welcome to 15 Brenthall Ave. Elevated living in the heart of North York!Just steps from Finch Avenue and Bathurst Street, these townhomes place you at the centre of convenience and connection. Surrounded by parks, top-rated schools, shopping, dining, and easy transit access, this community offers the perfect blend of lifestyle and location. Contemporary interiors and spacious layouts are complemented by private outdoor spaces, including balconies, and rooftop terraces - perfect for entertaining, relaxing, or taking in the views. Underground parking available for $125/month. Maximum one parking spot per unit. Utilities are extra. Pictures may not depict the exact unit. (id:60365)
226 Lauder Avenue
Toronto, Ontario
Stunning 2 bedroom apartment in the heart of Corso Italia. Massive main floor with soaring ceilings. Walk out to rear deck. Huge eat-in kitchen. One car parking and use of backyard. Steps to restaurants, bars, cafes + trendy shops. TTC at doorstep. Easy access to downtown or local highway. All inclusive! Landlord pays all utilities. **EXTRAS: Fridge, stove, B/I dishwasher** (id:60365)





