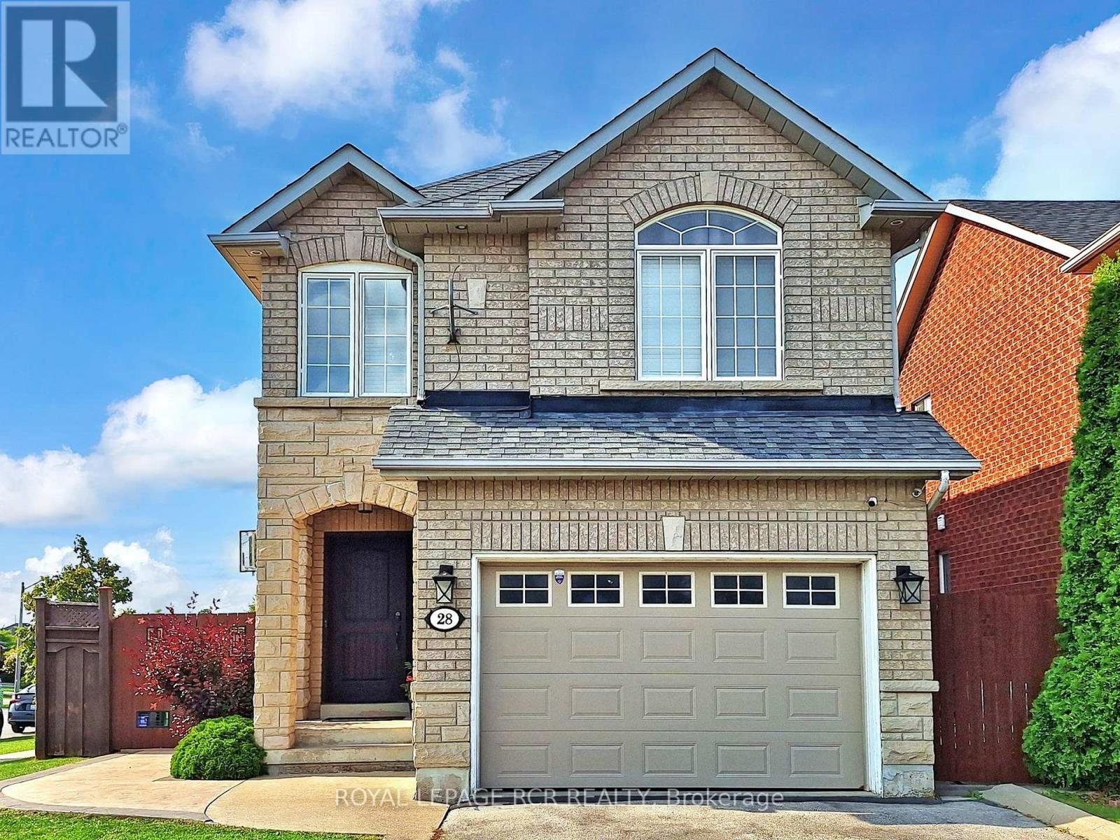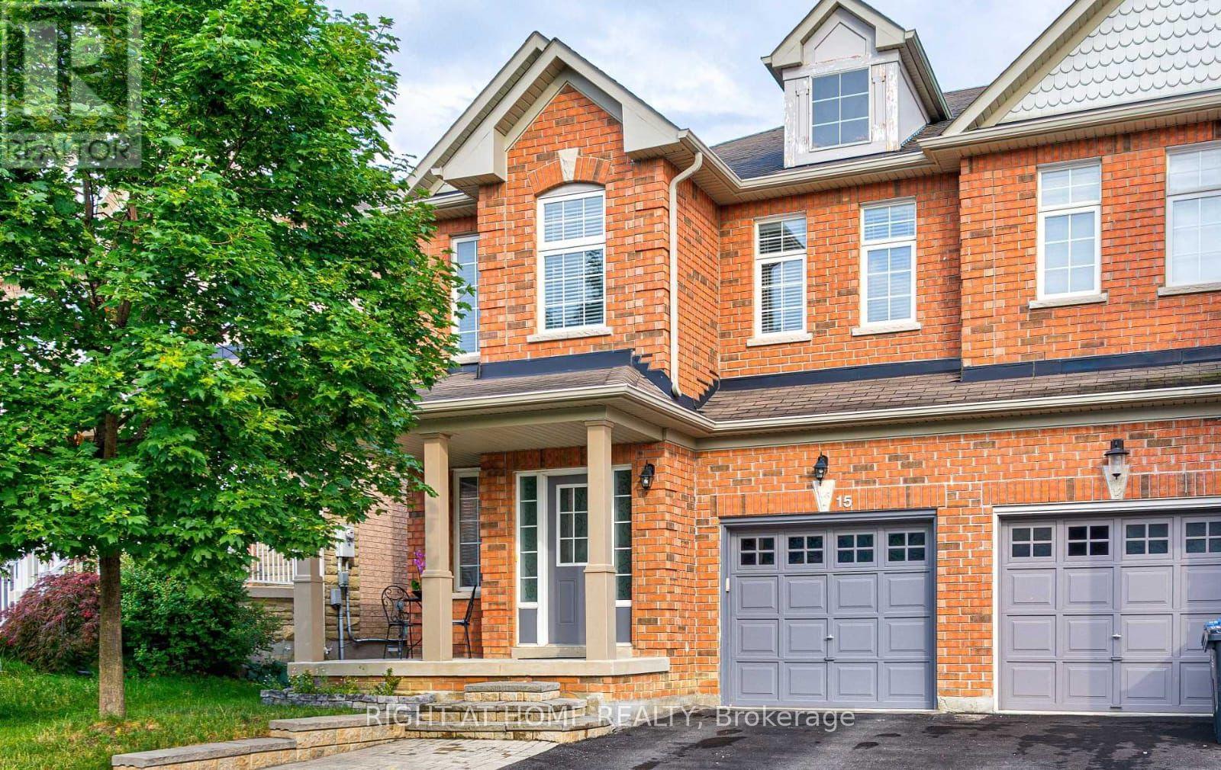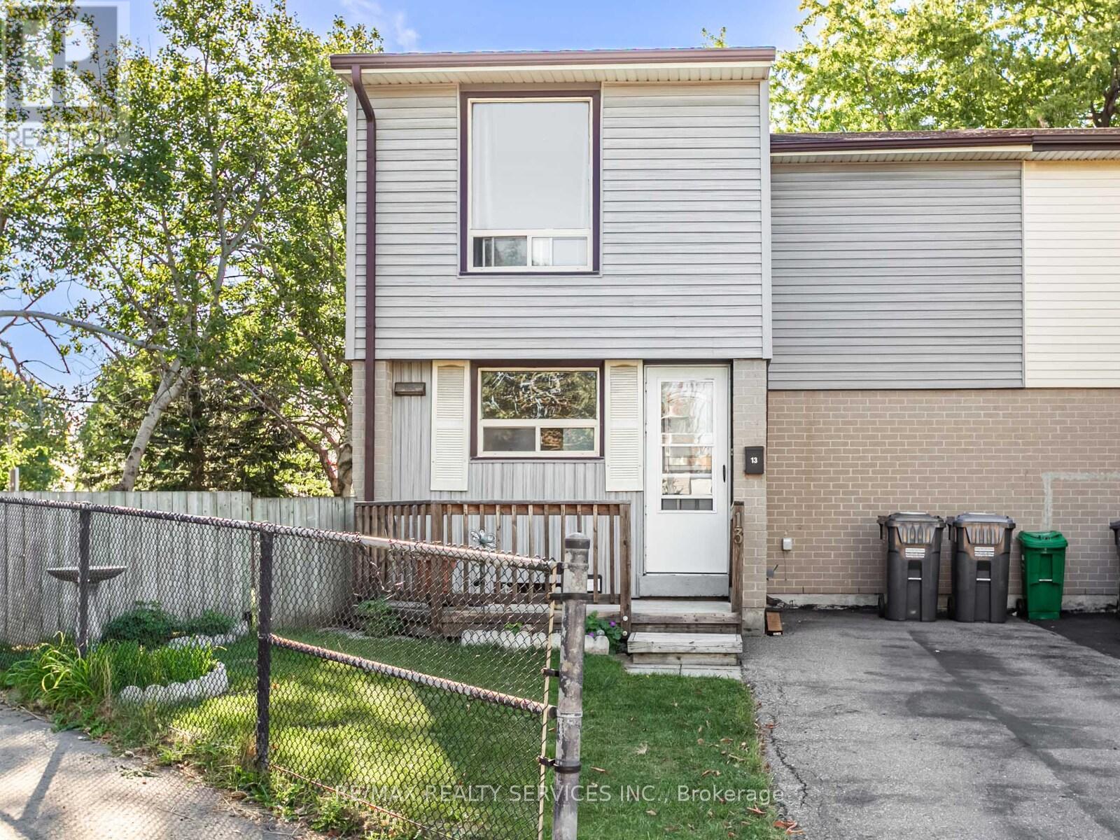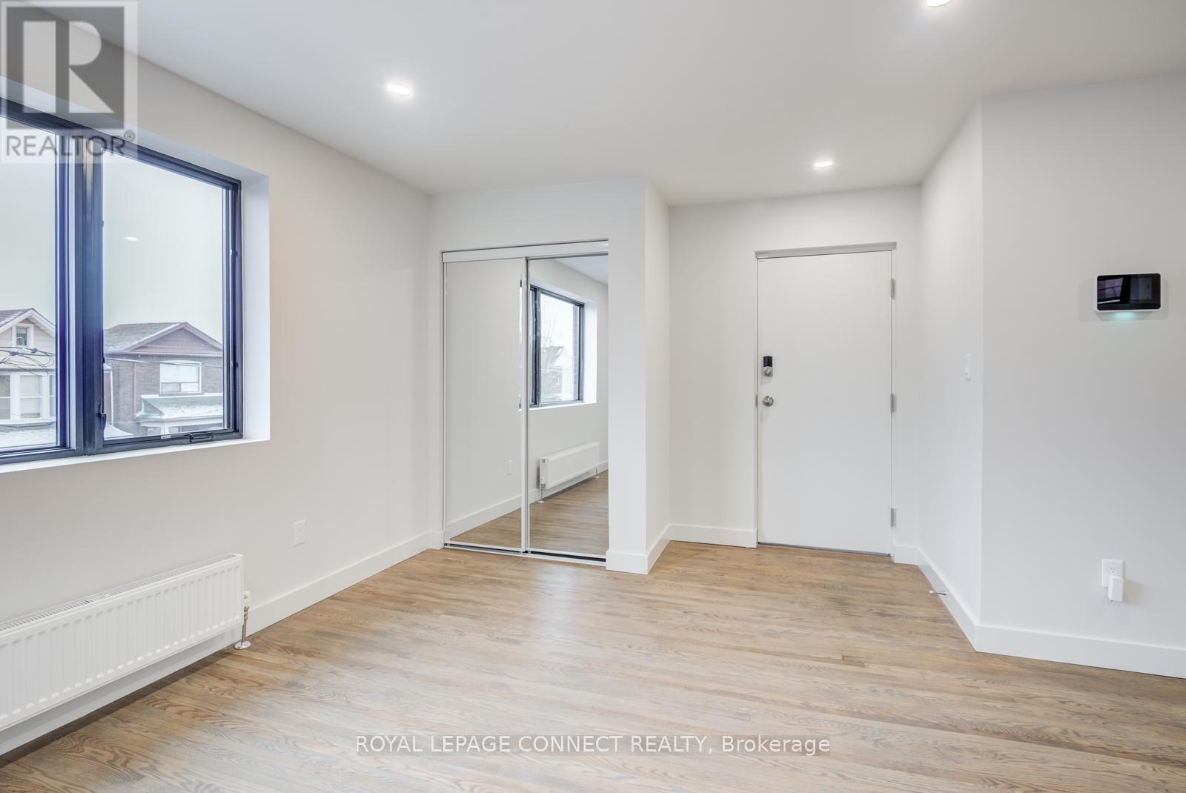28 Wakely Boulevard
Caledon, Ontario
Welcome to this beautifully maintained detached home in the heart of Bolton, set on a corner lot directly across from Wakely Memorial Park. Offering over 2000 square feet of living space, this two-story residence combines comfort, convenience, and versatility for modern family living. Inside, the bright kitchen is fully equipped with a gas stove, wine fridge, generous counter space, and a central island with a breakfast area that seamlessly flows into the dinning nook, offering a view of the backyard. A separate dining room provides additional space for hosting family dinners and gatherings. The living area is designed for relaxation and entertainment, complete with a gas fireplace. Upstairs, the primary suite provides a spacious retreat featuring a walk-in closet and a luxurious 5-piece en-suite bathroom. Three additional bedrooms include two oversized rooms and a versatile space that is ideal for a home office. The fully finished basement features a complete apartment with a separate entrance, including a bedroom, kitchen, living area, laundry, and storage, perfect for extended family. Step outside to a fully fenced backyard, designed for outdoor living, featuring a pergola, gazebo, and entertainment area that makes summer gatherings effortless. This home truly has it all. (id:60365)
15 Krakow Street
Brampton, Ontario
Stunning 4-bedroom semi-detached in a highly sought-after neighbourhood! Features 9 ft ceilings, hardwood floors, pot lights, and a modern kitchen with quartz counters, extended cabinetry, and ceramic floors. Includes both a Family Room and Living Room, perfect for entertaining or relaxing. Spacious primary bedroom with renovated 4-pc ensuite and his & her closets. All bathrooms updated, bedrooms with brand new carpet and ample storage. Roof done up in 2022. Steps to top-rated Roberta Bondar School, parks, shopping, and minutes to Hwys 401/407/410. A perfect blend of style, comfort, and convenience! (id:60365)
7 Velma Drive
Toronto, Ontario
A welcoming bungalow with so much to offer. This 3-bed, 2-bath home sits on a generous 40 x 124 ft lot, giving you room to breathe, play, and grow. Picture sunny afternoons planting your favourite flowers, growing veggies, or simply enjoying the extra yard space with kids, pets, or weekend get-togethers. Inside, hardwood floors flow through the open-concept living and dining areas, perfect for everyday comfort or hosting family and friends. The finished basement comes complete with a bedroom, bathroom, full kitchen, and a separate entrance. Whether you're envisioning an in-law suite, space for extended family, or rental income potential, the options are endless. Topping it all off is a detached 2-car garage and a driveway with plenty of parking. Plus, you're close to everyday amenities and just steps from the school down the street, making life that much more convenient. With its sunlit main floor, versatile lower level, and outdoor space that invites you to put down roots, this is the kind of home that grows with you today, tomorrow, and for years to come. True Value on Velma - ready to welcome its next family home. (id:60365)
433 - 216 Oak Park Boulevard
Oakville, Ontario
Welcome to this bright and stylish 2-bedroom, 2-bathroom condo offering comfort, convenience, and an unbeatable lifestyle. The thoughtfully designed layout features an open-concept living space with sunny south-facing exposure, filling the home with natural light throughout the day. The sleek kitchen boasts stainless steel appliances, modern finishes, and a seamless flow into the dining and living area perfect for entertaining or relaxing at home. The spacious bedrooms, including a primary with ensuite, provide comfort and privacy for families, professionals, or downsizers. Enjoy exceptional building amenities including a rooftop terrace with panoramic views, a well-equipped gym, a stylish party room, and a convenient guest suites for visitors. Located in a sought-after Oakville neighborhood, you're close to shopping, dining, transit, and parks, with easy highway access for commuters. Don't miss this opportunity to own a beautifully maintained condo in one of Oakville's most desirable communities! (id:60365)
13 Gold Pine Court
Brampton, Ontario
Beautiful end-unit 2-storey townhouse in the heart of Brampton! This well-maintained home offers 3 spacious bedrooms, 2 bathrooms, and a functional layout perfect for families. The bright, carpet-free main floor features a combined living and dining area that is well-lit with natural light, creating an inviting space for gatherings. The kitchen is bright and functional, featuring built-in cabinets and a ceramic tile backsplash. A cozy family room offers a walkout to a custom patio deck and private backyard, ideal for summer BBQs, entertaining, or gardening. Upstairs, you'll find 3 comfortable bedrooms with ample closet space and a full bathroom. The partially finished basement extends your living space with a versatile recreation room, a laundry area, and a convenient 2-piece bath. Located in a sought-after neighborhood, this home is just minutes from Chinguacousy Park, Professor's Lake, Bramalea City Centre, Brampton Civic Hospital, public transit, Bramalea GO, major highways, and places of worship. Families will appreciate being close to top-rated schools, including Chinguacousy Secondary, Jefferson P.S., and St. Jean Brebeuf Catholic School. Don't miss this fantastic opportunity to own a move-in ready end-unit townhouse in one of Brampton's most desirable communities! (id:60365)
2 - 36 Hallam Street
Toronto, Ontario
Beautifully Finished, Newer Reno (2019) Large 2 Bedroom Unit Features- Stainless Steel Appliances, Stone Kitchen Counters, In-Suite Laundry With Stacked Washer Dryer, Newer Windows & Finishes. Refinished 65 Yr/O Oak Floors. Ductless AC, Sound-Proofing Between Floors. 99Walking Score, Steps To Parks, Shops, Subway & Restaurants. Closest Subway Station Is Ossington. (id:60365)
3 - 600 Silver Creek Boulevard
Mississauga, Ontario
This stunning 3-bedroom carpet free home is ideal for families seeking space, function, and style.Upgraded kitchen is featuring quartz countertop, gas cooktop, built-in oven, stainless steel appliances.The professionally finished basement offers an excellent family space, complete with a cozy gas fireplace and recently added three piece bathroom.Enjoy a large, private backyard overlooking Cedarbrae Park and lush green space perfect for relaxing or entertaining.Additional Features:Includes all appliances, light fixtures, and window coverings. Condo fee includes water, Rogers cable, common elements.Walking distance to Silver Creek Elementary School. Minutes drive to QEW and shopping malls.This property offers the perfect blend of comfort, convenience, and location don't miss your chance to call it home! (id:60365)
14812 Centreville Creek Road
Caledon, Ontario
Discover the ideal harmony of tranquil country living and urban convenience at this meticulously maintained property in prestigious Caledon. This exceptional 3+2 bedroom, 4-bathroom home sits on a private 1-acre lot, offering luxury amenities and stunning natural surroundings just minutes from Brampton, Bolton, and Vaughan. This home offers an open-concept main floor with beautiful new hardwood flooring throughout. The gourmet kitchen boasts built-in new appliances, quartz countertops, and a large pantry. The family and dining rooms open onto an extra-large deck that overlooks peaceful natural surroundings, creating the perfect space for relaxing and entertaining. Step outside to enjoy a fully landscaped property set on 1 acre of serene land, complete with an extra-large fire pit, and In-ground Swimming pool in the backyard ideal for family fun and outdoor gatherings. The walk-out lower level features a private two-bedroom, a rec. room and game area offering excellent flexibility for kids or extended family. This house is within top rated school boundary. This is upgraded house- includes New Hardwood flooring(2025), New Kitchen with quartz (2025), New kitchen appliances (2025), Fully renovated 3 washroom (2025), New LED light sand other light fixtures (2025), New closet doors & room doors (2025), freshly painted (2025), roof vent cover replacement(2025), New Gutter with leaf guard and downspouts (2025), Comprehensive duct cleaning (2025). (id:60365)
30 Norgrove Crescent
Toronto, Ontario
When old world charm and grandeur meets modern elegance and sophistication, you have arrived at 30 Norgrove Cres. This magnificent property captures an open and airiness within a beautiful, traditional centre hall plan. Surrounded by windows and flooded by natural light, the main living spaces offer a perfect family and friends nesting area to decompress and offers compelling professionally landscaped garden views to watch the seasons. Perfect for entertaining. Additionally, the main floor boasts tall 9' ceilings with beams, a new large and modern chef's kitchen, expansive formal dining room mirrored by a substantial sitting/reception room for relaxing quiet reflections. 4 very spacious bedrooms and very large (5th bedroom) work from home office, 3.5 baths, sizeable lower level recreation space. Over 3450 Sq Ft, plus 1320 Sq Ft lower level. Sublime tranquility, refined finishes, you will truly appreciate the grand, yet soft elevated living that this home offers. Hundreds of thousands $$$ spent on renovations and many newer updates (New HVAC-Sept 2025) to this truly spectacular home. Flagstone paths, mature greenery and 2 Car garage (built in 2009). This stately home will not disappoint! (id:60365)
212 - 1340 Main Street E
Milton, Ontario
Looking for space without the price tag of a house? This massive 1,353 sq ft 3-bedroom condo delivers it all! Updated and move-in ready, it features a modern kitchen with loads of counter space, breakfast bar, and ceramic floors that open to a bright living/dining area with sleek laminate throughout. Step onto your private west-facing balcony and catch stunning sunsets every evening.The primary suite is a show stopper bigger than most in detached homes complete with walk-in closet and full 4-piece ensuite. Two more large bedrooms with big windows and great closets mean room for the whole family. Extras youl will love: 2 parking spots (underground + surface), oversized storage locker, newer heating system, and neutral finishes ready for your touch.All this in a prime location walk to top-rated schools, parks, shops, and the GO Train. Plus, enjoy fantastic building amenities.At this price, this condo is an incredible find. Whether youre upsizing, downsizing, or investing, this one checks every box. (id:60365)
12471 Fifth Side Road
Halton Hills, Ontario
Beautiful 3 Bedroom All Brick very well kept Bungalow with Double car Garage situated on almost an Acre Lot. sun filled open concept living and kitchen area with two large way windows, Very Convenient Location of Georgetown Five Minutes from Hwy 401,Hwy 407,Milton,andGeorgetown.nice paved driveway can hold more than 10 car parking, beautiful Modern kitchen with granite counter tops . 2 bedroom finished basement with sept ent. 18x30 deck with built in Gazebo. very private back yard with mature trees and backing to corn fields. (id:60365)
1001 - 285 Enfield Place S
Mississauga, Ontario
Rare opportunity to own newly renovated condo unit walking distance to Square one Mississauga. All inclusive low maintenance fee, no other extra costs. 2 decent size bedrooms plus den space that can be converted into office or game room. 2 full bathrooms add convenience and privacy in your living room.Newly renovated kitchen with quartz countertops, new floors. Beautiful night view from 10th floor, one underground parking , one locker is included. 24 hr Concierge gives sense of security, other amenities includes inground pool, gym, sauna, party room, BBQ area. Close To Square One, Schools ,Major Hwys , Public Transit, Shopping Mall, Go Station, Shops, Restaurants, Banks , Grocery & More. Don't Miss! (id:60365)













