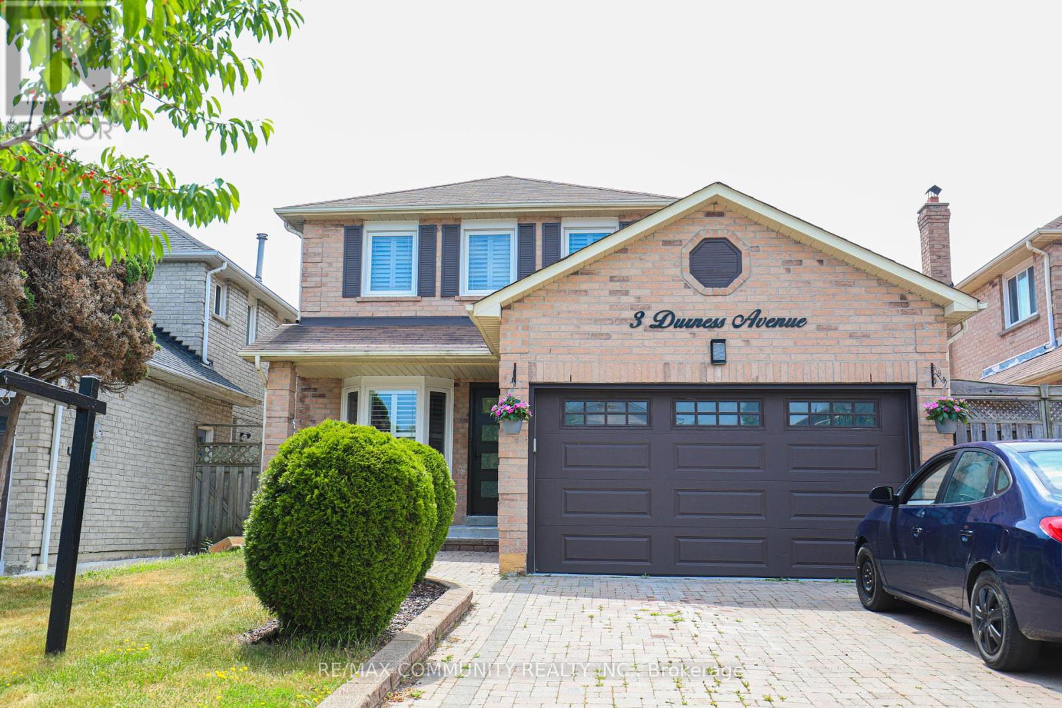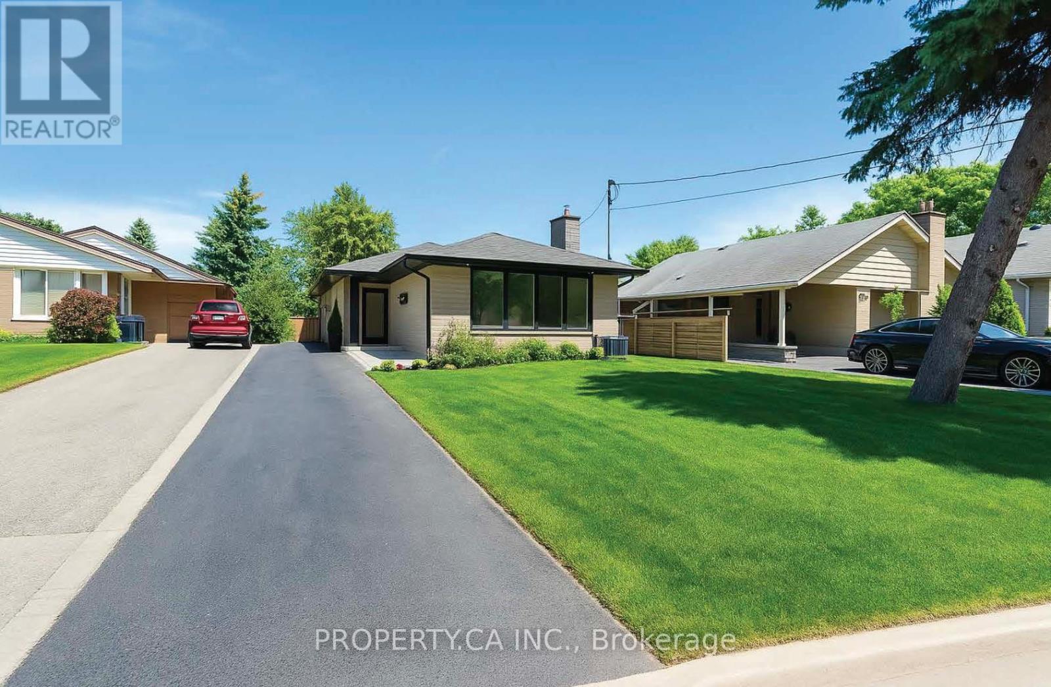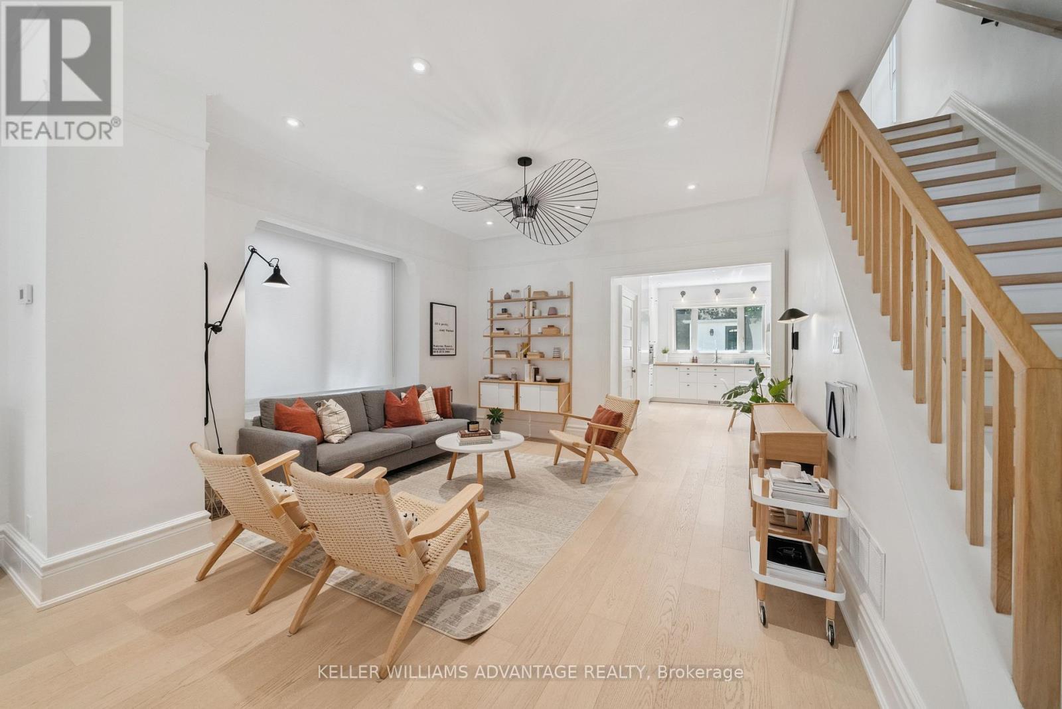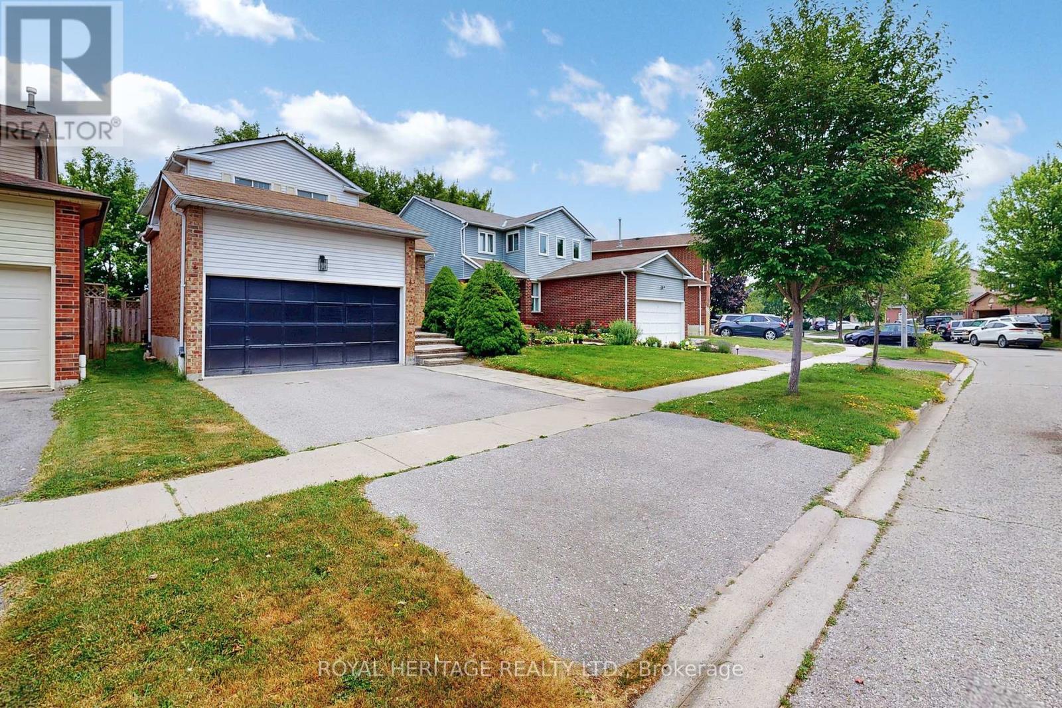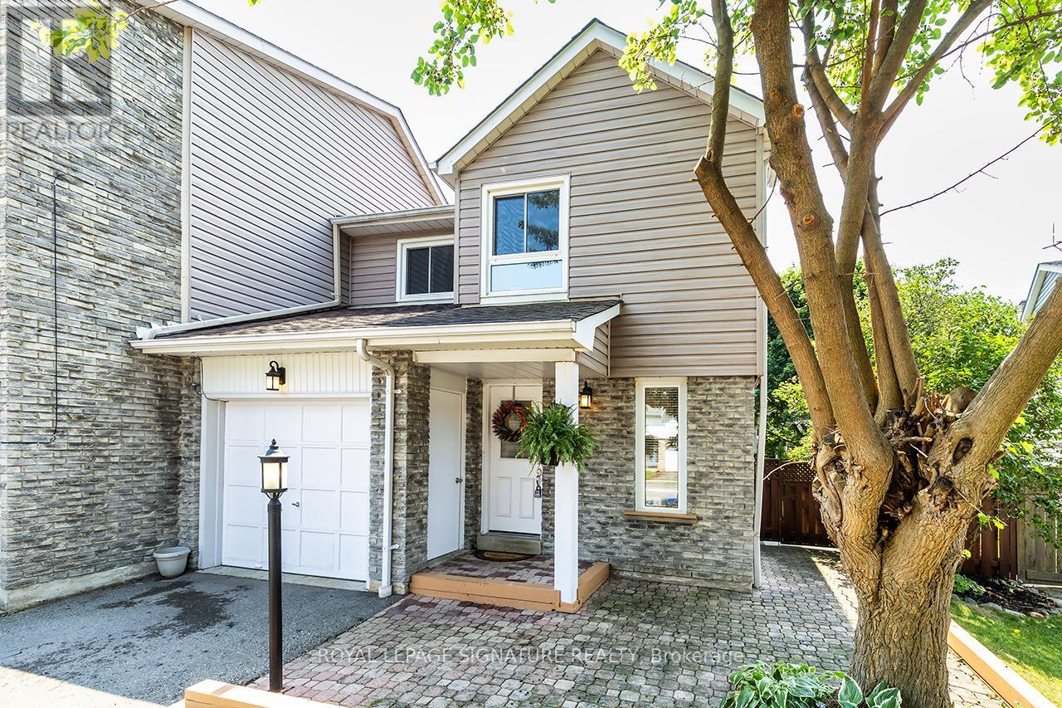60 Deans Drive E
Toronto, Ontario
Welcome to This Stunning & Spacious Freehold Townhome on a Prime Corner Lot! Beautifully maintained and thoughtfully upgraded, this 4-bedroom, 3-washroom home also offers the potential for an additional full washroom and features a versatile den on the lower level perfect as a home office or an extra bedroom. Step inside to discover gleaming engineered hardwood floors on the main level, replacing the old carpeting, paired with elegant hardwood stairs and railings. The bright and airy layout includes a welcoming great room that flows seamlessly into separate living and dining areas, ideal for entertaining and everyday family living. The modern kitchen is a chefs dream, featuring granite countertops, a central island, stylish backsplash, and brand-new stainless steel appliances. Enjoy the comfort of custom-made window shutters, backed by a 5-year warranty, and the warmth of natural light pouring in through large windows throughout. Upstairs, you'll find four generously sized bedrooms. The primary suite boasts a 4-piece ensuite and spacious His & Hers closets. The expansive family room on the lower level offers a walk-out to your private backyard retreat complete with a gazebo, fresh fencing and paint, and professionally paved and landscaped surfaces, perfect for indoor/outdoor living year-round. Additional highlights include: Landscaped pavement surrounding the entire home Updated fencing and exterior painting Potential for a 4th washroom on the lower level Ideally located close to top-rated schools, shopping, dining, parks, and all essential amenities, this home offers the perfect blend of modern comfort and suburban charm. A Must-See for Discerning Buyers! Don't Miss This Opportunity to Make It Yours. (id:60365)
21 Eastwood Avenue
Toronto, Ontario
Welcome to 21 Eastwood Ave, a gorgeous move-in-ready family home in the heart of Birch Cliff. The open-concept main floor is bright and inviting, featuring a statement fireplace, renovated powder room and a sun-soaked family room that flows out to a private backyard oasis, perfect for entertaining by the fire pit. Upstairs are 3 well appointed bedrooms with an oversized primary featuring separate double closets. Retreat down to the fully finished basement that impresses with extra high 8ft ceilings, heated floors, a guest suite, full bathroom + plumbing roughed in for a future kitchen. Major upgrades include: New roof (2024), New composite premium Gentek siding and a Mitsubishi whole-home ductless A/C (2024). The freshly paved private driveway adds to the charming curb appeal with room for 3-4 cars. The detached garage provides the storage space that every family needs, and the natural gas BBQ hookup and lush perennial gardens complete this forever home. Walking distance to the incredible City Cottage Market, Birch Cliff PS (French immersion option), Birchmount Community Centre, the soon-to-be completed Scarborough Gardens arena, parks and only a couple minutes drive to the Beach! Just move in and enjoy the best of Birch Cliff. (id:60365)
409 - 1093 Kingston Rd Avenue
Toronto, Ontario
Welcome to this Beautiful Spacious 2 Bedroom 2 Bathroom Suite in the Highly Sought-After Henley Gardens. This pristinely cared-for residence features a large kitchen, complemented by an open-concept living and dining area that opens onto a private balcony. Two Generously Sized bedrooms with An Ensuite Bathroom adjacent to the Primary Bedroom. Enjoy the convenience of parking and a locker. Residents have access to top-tier amenities, including a gym, sauna, party room, library, and beautifully landscaped gardens with BBQ areas. (id:60365)
3 Durness Avenue
Toronto, Ontario
Beautiful stylish 3-bedroom home plus 1, in the sought-after Port Union - Rouge Valley area. Features a finished basement with an additional room and full bath with separate entrance. Open Concept Layout, Hardwood Floor On Main, Kitchen With Granite Countertops, Pot Lights, Clean, modern, and move-in ready perfect for new young families or mature couples. Close to schools, parks, and amenities nearby, this home is truly move-in ready and waiting for its next chapter. Right beside the 401, shopping plaza and schools. (id:60365)
1162 Meath Drive
Oshawa, Ontario
This beautifully maintained 5-bedroom, 4-bathroom home in Oshawa, offering an ideal blend of suburban tranquility with access to nearby amenities and major routes. Inside, you'll find a thoughtfully designed layout that balances privacy and comfort across spacious living and dining areas. A striking two-way fireplace anchors both the living room and family room, creating a warm and elegant focal point. The home features durable and stylish vinyl flooring throughout, making it a breeze to clean and care for. The kitchen has been updated with new countertops, adding a fresh, modern touch to the space. Upstairs, the bedrooms are generously sized, including a serene primary suite with walk-in closet and spa-inspired ensuite. The basement remains unspoiled, giving future owners endless possibilities whether it's a personal gym, home theatre, or in-law suite. With top-rated schools, scenic parks, and convenient shopping nearby, this move-in-ready home is a fantastic opportunity to plant roots in the heart of Durham. (id:60365)
33 Ignatius Lane
Toronto, Ontario
Buy a house for the price of a car? YES! it's possible. With a minimum down payment of just $54,800, this upgraded 3-bedroom, 3-bath freehold townhome proves it. Tucked into the quiet, family-friendly Guildwood Mews enclave, this turnkey home is a fantastic opportunity for first-time buyers, renters ready to make the leap into ownership, or move-up buyers looking for more space without sacrificing convenience. Inside, you'll find a sun-soaked kitchen updated with quartz counters (2020) and brand-new stainless steel appliances (2025). The upper level features updated laminate flooring (2020), and the primary suite boasts double walk-in closets and a refreshed 4-piece ensuite. Two additional bedrooms give you room to grow, whether its for kids, guests, or your WFH setup. Downstairs, the finished basement includes a renovated laundry room (2025) and a walk-out to your private, fenced yard with updated interlock patio (2021), ideal for BBQs and evening hangouts. Direct garage access, a brand new roof (2025), and low POTL fees that cover snow removal and landscaping round out the easy-living experience. Live just minutes from Guildwood GO, the University of Toronto Scarborough, Centennial College, and all the shops, schools, and parks you could ask for with Highway 401 just around the corner. ******OPEN HOUSE SATURDAY JULY 19TH 2PM TO 4PM***** (id:60365)
33 Moorecroft Crescent
Toronto, Ontario
Location! Location! Location! Welcome to 33 Moorecroft Cres, located in the highly sought-after Treverton Park neighbourhood, offering a fantastic investment opportunity or a perfect property for those looking to generate rental income. This fully renovated bungalow has been meticulously updated with no expense spared for its high-end finishes, white oak hardwood floors and updated landscaping to deliver modern living at its finest. This gorgeous home has a LEGAL BASEMENT including 2 plus 1 Kitchens with an income potential of $6500/month. Alternatively Live upstairs and rent the lower floor for $3300/month covering your mortgage. Each kitchen constructed with sleek quartz countertops, stylish shaker-style cabinetry, and stainless steel appliances. The main floor and basement both have renovated bathrooms, and separate laundry areas. The private backyard is a major highlight perfect for outdoor gatherings or relaxing. Positioned in a prime location offers easy access to public transit, including TTC and the upcoming LRT, as well as proximity to excellent schools and shopping amenities. Whether you're looking for a turnkey rental property or a versatile home with great potential for income, this property is a must-see for savvy investors or anyone seeking long-term rental opportunities. Don't miss out on this unique chance to own a fully-renovated property with exceptional rental potential with legal Permit in place in a highly desirable neighbourhood! Pictures Virtually Staged. (id:60365)
84 Wheeler Avenue
Toronto, Ontario
Because life is busy and stressful enough, 84 Wheeler was intentionally designed to let a sense of peace & calm wash over you the moment you walk through the door. Every inch of this 2500+ sq ft. home has been thoughtfully reimagined with custom finishes, warm natural textures, and simple but stunning details. Light filled, it still retains the charm of the original century home with some original period details. On the main floor, you'll find a connected floor plan distinct living spaces that flow effortlessly from one to the next. The expanded kitchen is modern and minimalist, with abundant storage cleverly tucked away. No upper cabinets means clean, uninterrupted sight lines elegant to look at, yet practical for everyday life. Wide plank whitewashed oak flooring provides continuity among all 4 levels. Upstairs, the second floor features three generously sized bedrooms. The largest (formerly the primary) includes a walk-in closet plus an additional closet to maximize storage. The bathroom is a standout with heated floors, dual vanities, and a deep soaker tub. The third floor is your private retreat taking advantage of the abundant natural light, with a spacious bedroom, a luxe en-suite with double sinks and walk-in shower, plus a custom dressing room that walks out to a west facing treetop balcony. The basement level doesn't feel like a basement - ceilings just shy of 8 feet, same flooring as the top levels, and pot lights throughout. Its a true extension of the living space, complete with an extra bedroom and full, stylish bath. Plus, it's fully waterproofed for peace of mind. Smart, integrated storage solutions throughout make family life easy. All of this, just steps from Queen Street and the lake, in one of Toronto's most coveted neighbourhoods. (id:60365)
20 Reed Drive
Ajax, Ontario
Welcome To 20 Reed Drive, Ajax! *** Check 3-D Tour***This Beautifully Maintained Detached Home Offers The Perfect Blend Of Space, Comfort, And Convenience In A Family-Friendly Neighborhood. Featuring 4 Spacious Bedrooms Plus A Main-Floor Office, The Office Could Be Converted Into A 5th Bedroom If Desired, This Home Is Ideal For Growing Families Or Remote Professionals. Step Inside To A Bright And Functional Layout, Complemented By 4 Well-Appointed Washrooms And A Fully Finished Basement Perfect For a Recreation Area, Home Gym, Or Extended Family Living. The Modern Kitchen Flows Seamlessly Into The Dining And Living Areas, Making It Perfect For Entertaining. Enjoy The Convenience Of A 2-Car Garage, A Private Driveway, And A Fully Fenced Backyard Ideal For Kids And Pets. This Home Backs Directly Onto Roland Michener Public School And Park, Providing Green Views And Easy Access For Families. It's Also Just Steps From Notre Dame Catholic Secondary School With French Immersion, Making It A Top Location For Education-Minded Buyers. Located In A Prime Ajax Location, You're Also Minutes From Additional Schools, Shopping, Transit, Highway 401, And Walking Distance To The Ajax GO Station For Easy Commuting. (id:60365)
1742 Listowell Crescent
Pickering, Ontario
Welcome to your ideal family home, nestled in a quiet, sought-after Pickering neighbourhood. This beautifully maintained 3-bedroom, 2-bath semi-detached gem offers a perfect blend of comfort, style, and modern functionality. Step inside and be greeted by a bright, open-concept main floor, with a fully updated modern kitchen. Upstairs, you'll find three generous bedrooms and a thoughtfully designed layout. A standout feature is the versatile upstairs landing, currently set up as a cozy sitting room or reading nook, ideal for relaxing with a book or enjoying quiet mornings with coffee. Step outside and escape to your private backyard oasis. This fully fenced yard offers a tranquil retreat with lush landscaping, mature trees, and a large deck with gazebo perfect for summer gatherings or serene evenings under the stars. Close proximity to top-rated schools, parks, transit, and shopping. Don't miss this opportunity to own a stylish and inviting home in one of Pickerings most desirable communities! (id:60365)
2380 Denvale Drive
Pickering, Ontario
**Two-Unit House** In Great Area. 4 +2 Bedroom 4 Baths Home With Large Eat-In Kitchen & Walk-Out To Backyard & Interlock Patio, Close To Good Schools, 401, Go Station, Pickering Town Center, Worship Places. Family Room With A Wood Burning Fireplace And Walk-Out To Backyard. No Sidewalks. Plus A Legal Basement Apartment For Extra Incomes. Convenient Entrance From Garage To House. Total Living Space Of 3000+. One Price For Completely 2 Separate Units. (id:60365)
48 Fishery Road
Toronto, Ontario
Nestled in the highly sought-after Highland Creek community of Scarborough, this stunning home sits on a serene street lined with mature, tree canopied sidewalks, offering a picturesque setting that enhances its charm and curb appeal. The main floor features a custom designed kitchen with granite countertops, stainless steel appliances, and a walkout to a beautiful, large pie shaped backyard perfect for entertaining or relaxing in your private outdoor retreat. This rare lot offers potential for a future home addition or even building a second dwelling (subject to zoning and approvals), making it an incredible investment opportunity. The inviting family room showcases a cozy wood-burning fireplace with classic brick accents, while the sun-filled living room overlooks the front yard and flows seamlessly into the formal dining area. Additional main floor highlights include a convenient laundry room and direct access to an oversized garage. Upstairs, the spacious primary bedroom retreat boasts a renovated 3-piece ensuite and a walk-in closet. Three additional generously sized bedrooms offer plenty of space for the whole family and share a well appointed 3-piece main bathroom. The fully finished lower level includes a large recreation room with a bar counter, an extra bedroom, and another 3-piece bathroom perfect for guests, in-laws, or extended living arrangements. Ideally located just minutes from the University of Toronto Scarborough, Centennial College, the Pan Am Centre, and the future Scarborough Academy of Medicine and Integrated Health (SAMIH). Commuters will appreciate the quick access to Highway 401 and TTC. Enjoy the charm of Highland Creek Village with its local dining and shopping, plus nearby walking and biking trails that connect you with nature. This is more than just a home, it's a rare opportunity to live in a family-friendly neighborhood that offers the perfect blend of nature, convenience, and community. (id:60365)




