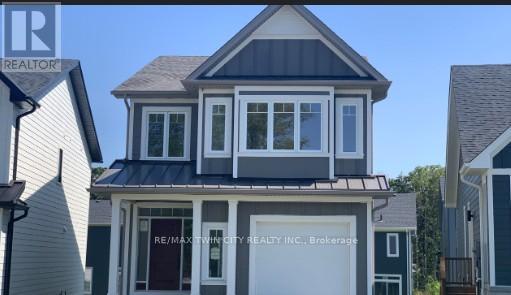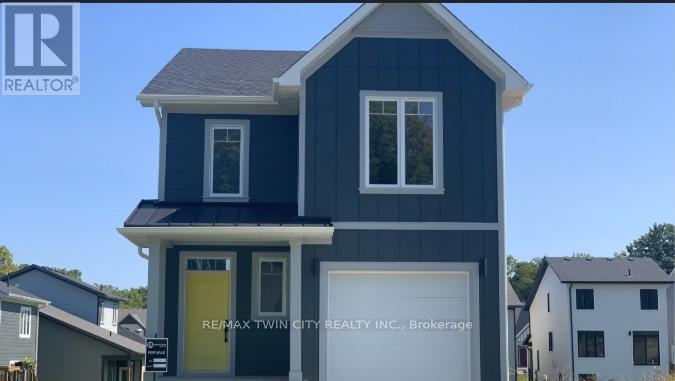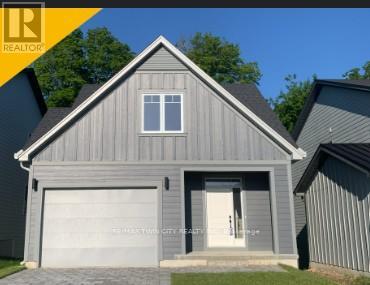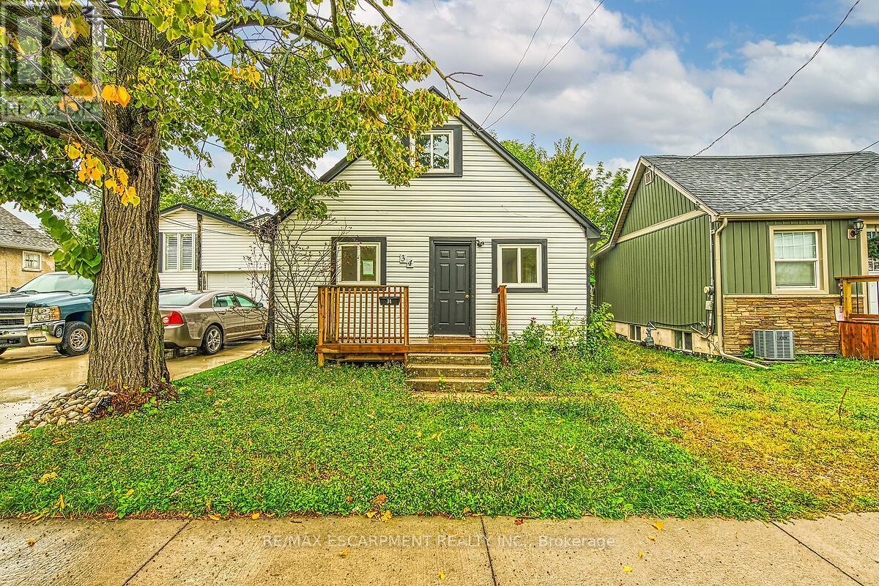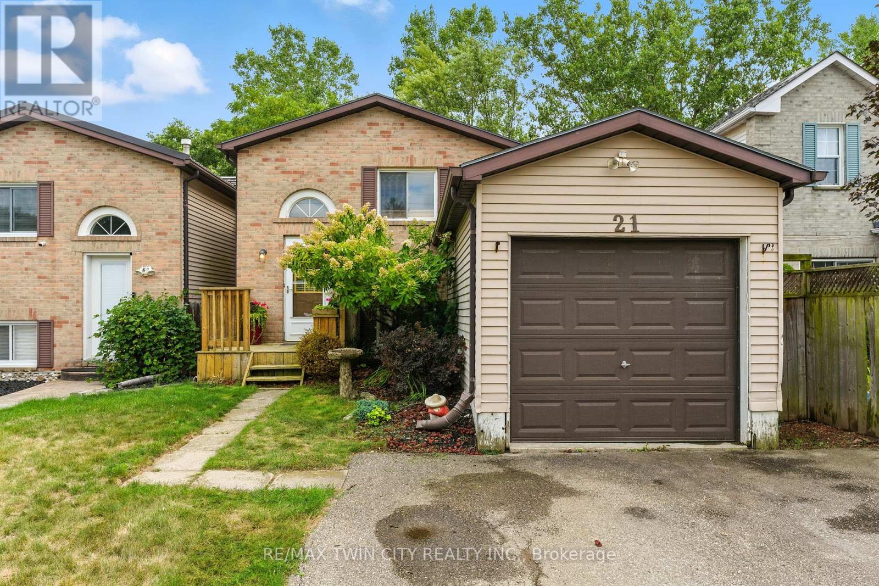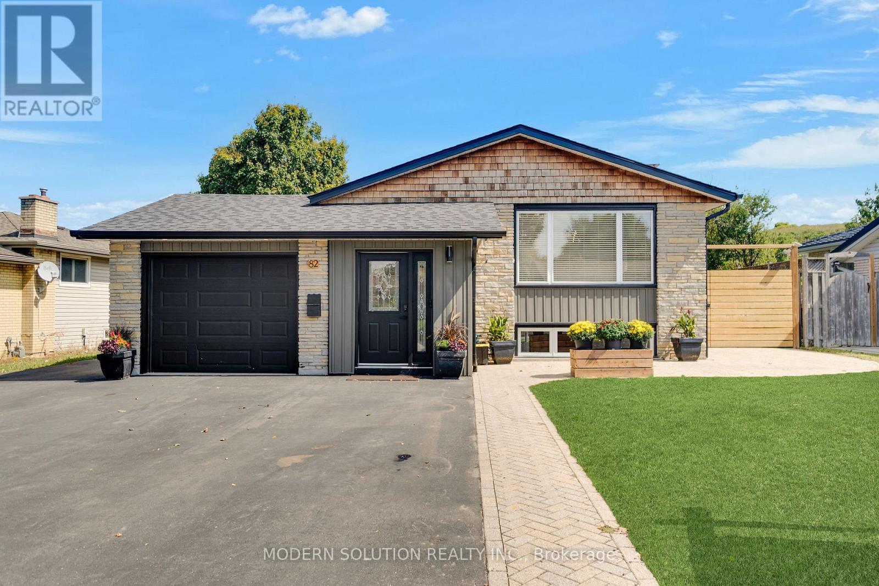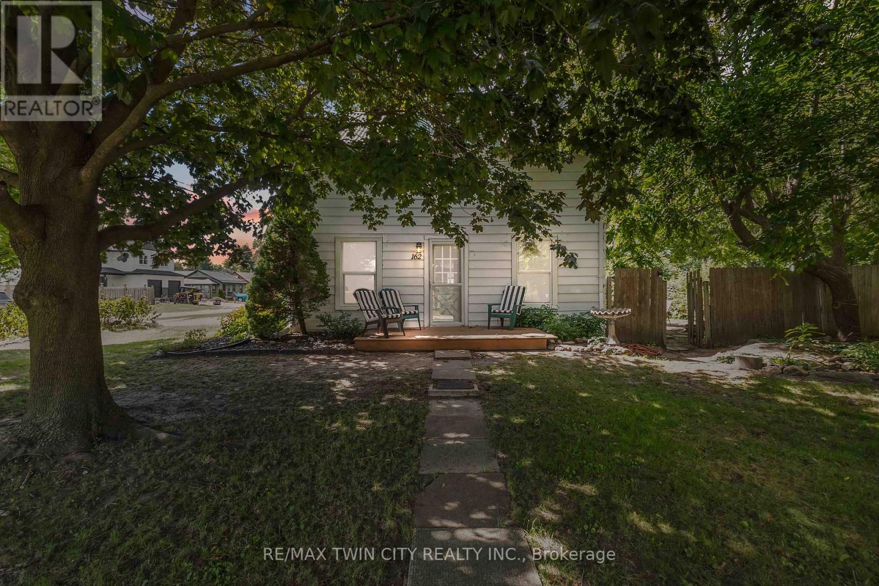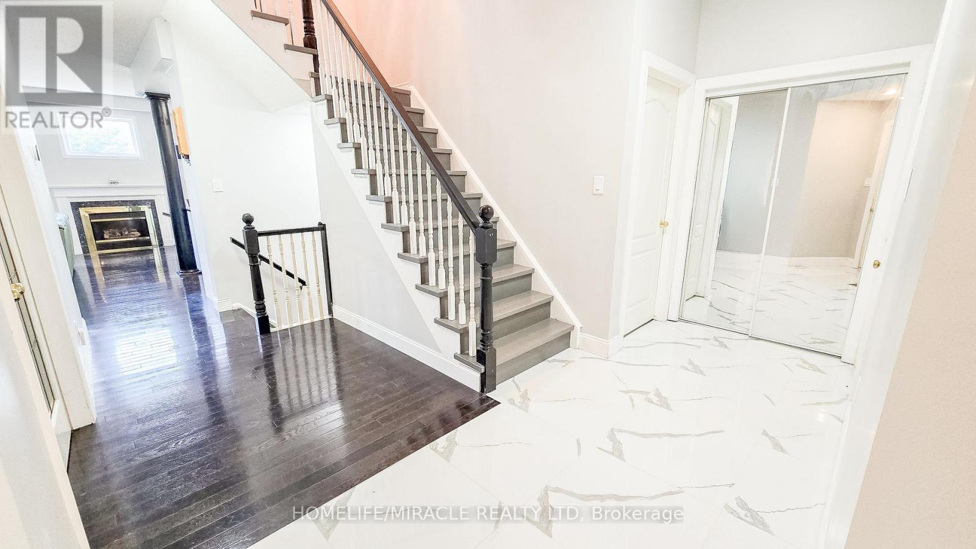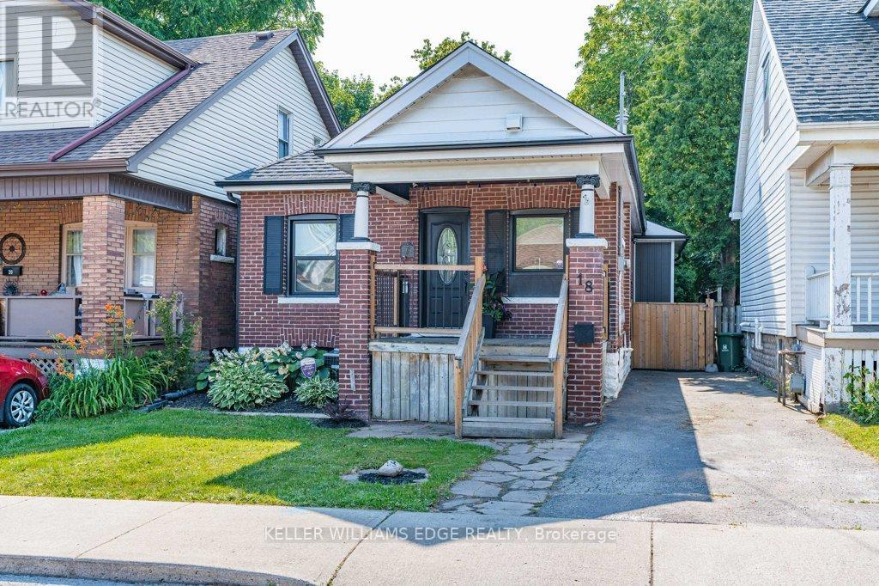14 Julie Court
London South, Ontario
ELIGIBLE BUYERS MAY QUALIFY FOR AN INTEREST- FREE LOAN UP TO $100,000 FOR 10 YEARS TOWARD THEIR DOWNPAYMENT . CONDITIONS APPLY...READY TO MOVE IN - NEW CONSTRUCTION ! The Montana functional design offering 2154 sq ft of finished living space. This impressive home features 3 bedrooms, 2.5 baths, finished rec room (WALK OUT basement ) . Ironstone's Ironclad Pricing Guarantee ensures you get: 9 main floor ceilings Ceramic tile in foyer, kitchen, finished laundry & baths Engineered hardwood floors throughout the great room Carpet in main floor bedroom, stairs to upper floors, upper areas, upper hallway(s), & bedrooms Hard surface kitchen countertops Laminate countertops in powder & bathrooms with tiled shower or 3/4 acrylic shower in each ensuite Stone paved driveway Visit our Sales Office/Model Homes at 999 Deveron Cr for viewings Saturdays and Sundays from 12 PM to 4 PM. Pictures shown are of the model home. (id:60365)
62 Julie Crescent
London South, Ontario
ELIGIBLE BUYERS MAY QUALIFY FOR AN INTEREST- FREE LOAN UP TO $100,000 FOR 10 YEARS TOWARD THEIR DOWNPAYMENT . CONDITIONS APPLY.....READY TO MOVE IN - NEW CONSTRUCTION ! The Blackrock- sought-after multi-split design offering 1618 sq ft of living space. This impressive home features 3 bedrooms, 2.5 baths, and the potential for a future basement development- walk out basement ! Ironstone's Ironclad Pricing Guarantee ensures you get ( at NO additional cost ) : 9 main floor ceilings Ceramic tile in foyer, kitchen, finished laundry & baths Engineered hardwood floors throughout the great room Carpet in main floor bedroom, stairs to upper floors, upper areas, upper hallway(s), & bedrooms Hard surface kitchen countertops Laminate countertops in powder & bathrooms with tiled shower or 3/4 acrylic shower in each ensuite Stone paved driveway Visit our Sales Office/Model Homes at 999 Deveron Crescent for viewings Saturdays and Sundays from 12 PM to 4 PM. Pictures shown are of the model home. This house is ready to move in! (id:60365)
67 Julie Court
London South, Ontario
ELIGIBLE BUYERS MAY QUALIFY FOR AN INTEREST- FREE LOAN UP TO $100,000 FOR 10 YEARS TOWARD THEIR DOWNPAYMENT . CONDITIONS APPLY....READY TO MOVE IN - NEW CONSTRUCTION ! Discover your path to ownership ! Introducing the Coach House Flex Design! This innovative property offers the versatility of two homes in one, making it perfect for a variety of living arrangements including large families, multigenerational households, or as a smart mortgage helper with the option to rent both units separately. Featuring a generous 2764 sq ft of finished living space, this home truly has it all. The main house boasts a convenient layout with the primary bedroom on the main floor, alongside 2 additional bedrooms, a well-appointed kitchen, spacious living/dining/loft areas, and a dedicated laundry room. The lower portion of the house is fully finished and operates as a self-contained rental unit. It features carpet-free flooring throughout, 2 bedrooms, a second kitchen, a modern bathroom, separate laundry facilities, and a comfortable living room. Its private entrance located at the side of the house ensures privacy and convenience for tenants. Ironstone's Ironclad Pricing Guarantee ensures you get: 9 main floor ceilings Ceramic tile in foyer, kitchen, finished laundry & baths Engineered hardwood floors throughout the great room Carpet in main floor bedroom, stairs to upper floors, upper areas, upper hallway(s), & bedrooms Hard surface kitchen countertops Laminate countertops in powder & bathrooms with tiled shower or 3/4 acrylic shower in each ensuite Stone paved driveway Don't miss this opportunity to own a property that offers flexibility, functionality, and the potential for additional income. Pictures shown are of the model home. This house is ready to move in ! Garage is 1.5 , walk out lot , backs onto green space . Visit our Sales Office/Model Homes at 999 Deveron Crescent for viewings Saturdays and Sundays from 12 PM to 4 PM. (id:60365)
34 Rykert Street
St. Catharines, Ontario
Renovated home on a large lot in sought after Western Hill neighbourhood. Minutes from downtown St. Catharines and close to all amenities including parks, schools, shopping and restaurants. This home offers an open concept layout for the living, dining and kitchen areas. The updated kitchen features quartz counters, shaker style cabinets and subway tile backsplash. There are 2 bedrooms on the main floor and a spacious primary suite on the second level. Sitting on a 140' deep lot, the large backyard features numerous mature trees is ideal for relaxing and entertaining. Property is offered on an "as-is, where-is" basis with no representations or warranties. (id:60365)
21 D'aubigny Road
Brantford, Ontario
Welcome home to 21 D'Aubigny Road in Brantford. Nestled on a serene ravine lot backing onto protected green space, and just steps from trails, close to parks, schools, and shopping amenities. This charming 2-bedroom, 1.5-bath home offers a flexible layout, with the spacious primary bedroom easily convertible back into two bedrooms if desired. Thoughtfully updated over the years, the primary bedroom and upper-level bathroom were renovated in 2016, while the lower level was beautifully transformed in 2018/19 with a modern kitchen featuring stone countertops. Enjoy the added privacy of California shutters and the convenience of a walk-out basement leading to a large deckperfect for entertaining. Relax in your hot tub as you take in the peaceful views of mature trees and the tranquil ravine setting. Additional highlights include a single-car garage, two-car driveway parking, and a brand-new AC unit installed this year. Simply move in and start enjoying everything this beautiful home has to offer! (id:60365)
18 Naples Boulevard
Hamilton, Ontario
Nestled on a quiet street in Hamiltons Barnstown neighbourhood, 18 Naples Boulevard is a home that is designed to work for families at every stage of life. The main level greets you with vaulted ceilings in the living and dining rooms, filling the space with natural light. The eat-in kitchen overlooks the family room, where a cozy gas fireplace and walkout to the backyard make it the perfect gathering spot. A convenient main floor bedroom and full bath are ideal for in-laws, guests or a private office. Upstairs, youll find three comfortable bedrooms with plenty of natural light and a large four-piece bathroom. The full-height lower level offers endless potential for a rec room, gym or extra living space, waiting for your personal touch. Outside, enjoy a low-maintenance backyard with no direct facing rear neighbours, mature gardens, lush greenery and plenty of privacy a perfect space for relaxing or entertaining. Families will love the location on a quiet, family-friendly street, just a short walk to both public and catholic schools. An attached garage with inside entry, interlock stone driveway and walkway, plus quick access to the LINC and Red Hill complete the package. A home that blends comfort, convenience and community. RSA. (id:60365)
82 Shea Crescent
Kitchener, Ontario
This beautifully renovated legal duplex home, featuring 6 bedrooms and spans 2,700 sqft, situated on a peaceful crescent in Kitchener. It boasts luxurious finishes such as custom cabinetry, quartz countertops, and smart lighting control, along with a wheelchair-accessible stairlift valued at $15,000. The property is filled with natural light and includes separate climate controls, a spacious mudroom, large kitchens, vaulted ceilings in the main family room, and French doors that open to a 780 sqft deck overlooking a stunningly landscaped backyard with direct access to McLennan Park, creating a serene, cottage-like ambiance. Conveniently located within walking distance to schools, shops, parks, and bus routes, with quick access to the highway, it features an oversized driveway that accommodates 7+ cars. Furthermore, the home can easily be transformed into two separate units, each equipped with its own kitchen, bathrooms, utilities, and soundproofing ideal for multi-generational living or rental opportunities making it a versatile and move-in-ready family residence. (id:60365)
162 Adelaide Street
Strathroy-Caradoc, Ontario
Charming Century Home in Strathroy Built in 1890, this character-filled home sits on a desirable corner lot with plenty of curb appeal. The main floor features a bright living room, functional kitchen, den/home office, and a 4-piece bathroom. Upstairs, youll find two bedrooms plus a versatile bonus area that could serve as a playroom, hobby room, or cozy lounge. The basement is unfinished and great for storage, while the fenced backyard offers a private spot for pets, gardening, or relaxing outdoors. Why Strathroy? Strathroy is a welcoming community that blends small-town charm with modern conveniences. Known for its strong agricultural and manufacturing roots, the town also offers plenty of recreational opportunities from golf courses and local breweries to art galleries, parks, and family-friendly amusement centers. Its a place where community spirit thrives, making it a great spot to call home. (id:60365)
22 Rockwood Road
Kitchener, Ontario
Location Location Location !!!! Beautifully Finished Home With Plenty Of Space For The Growing Family! 4+2 Bedrooms, 4 Bathrooms, Finished Basement, Upon Entry You Are Welcomed With A Spacious Foyer, Featuring Garage Entry And Ceramic Flooring. This Home Features An Excellent Open Concept Main Floor. Close to Shopping, Grocery, Schools. Very good connectivity to HWYs (id:60365)
41 Westbrier Knoll
Brantford, Ontario
Welcome to 41 Westbrier Knoll, a spacious 3+1 bedroom, 2.5 bathroom 5-level side split in Brantford's sought-after Cedarland neighbourhood. This home offers 1,884 sq ft above grade, plus a 1,250 sq ft basement with 625 sq ft finished. Enjoy a fully fenced backyard and numerous updates throughout. The homes well-kept exterior features a combination of brick & siding, mature landscaping and an attached garage. The covered front porch has a natural stone walkway, adding a touch of quality & charm to the entryway and offers a comfortable place to sit and take in the neighbourhood. The spacious entryway includes inside access to the garage, an updated 2pc bathroom (2023) and features laminate flooring that extends through the main & second-floor living areas, including the bedrooms & hallways. The living room features a large bay window creating a bright gathering space. The open-concept layout connects seamlessly to the kitchen & dining area. The kitchen offers ample cupboard & counter space, stainless steel appliances (2020) including a built-in dishwasher & over-the-range microwave, and a charming white wood-paneled ceiling that continues into the dining area. California shutters throughout the main floor add a clean, cohesive finish and enhanced privacy. The spacious family room is warmed by a gas fireplace and offers direct access to the backyardperfect for cozy nights in or easy indoor-outdoor. The second level has 3 large bedrooms and an updated 4 piece bathroom (2023). The basement has a large recreation room, a newly renovated 4th bedroom & 3 piece bathroom (2023), a laundry room and a large utility room. The fully fenced backyard is ultra private space. This is a wonderful place to play, relax & entertain! This beautifully updated home has plenty to offer in one of Brantford's finest neighbourhoods only minutes to major highway access, excellent schools & amenities. Additional features: Roof & Gutters (2022), Windows (2020 - 2023), Back Retaining Walls (2024) (id:60365)
400 St. Patrick Street E
Centre Wellington, Ontario
**Charming Detached Brick Home in Historic Fergus**. Discover the perfect blend of character and comfort in this unique 3-bedroom, 1-bathroom brick home nestled on a spacious corner lot in the heart of historic Fergus. Surrounded by mature trees and lush shrubs, this property offers a serene retreat with a private rear patio, ideal for relaxing or entertaining. Situated just a stone's throw from downtown, you'll enjoy easy access to a vibrant selection of local shops and restaurants. Nature enthusiasts will appreciate the short drive to Belwood Lake, where you can indulge in swimming, boating, and fishing.This charming home is an excellent opportunity for first-time buyers or those looking to downsize, offering a cozy living space in a picturesque setting. Dont miss your chance to own a piece of Fergus history - schedule a viewing today! (id:60365)
18 Park Row N
Hamilton, Ontario
This Crown Point detached home at 18 Park Row N has it all - updated top to bottom, large backyard, and walking distance to trendy Ottawa St N! The large covered front porch makes for an attractive and welcoming first impression - a great space to enjoy a morning coffee. Entering the home, you'll see its been fully renovated. Featuring an open concept layout, with engineered hardwood and potlights throughout. The kitchen is the heart of the home, and this one is no exception, offering white cabinetry, quartz countertops, a double sink overlooking the porch, and a large family friendly centre island. The living room includes a coat closet and front window to bring in natural light, while the dining room offers enough space for a storage hutch, kids toys, or even desk for a work station. At the back of the home, you'll find two good sized bedrooms, with the primary offering a glass door to the back deck. A renovated 3 piece washroom, with standing shower, completes the main level! Downstairs, the finished basement provides plenty of versatility for your family's needs. The main living space here is currently used as a play room and family room. A small front room offers the perfect area for a home office with a window and door to provide some privacy. Complete with an additional 3 piece washroom, laundry room, and plenty of storage, you'll find this basement suits every need. Going back upstairs, you can utilize the side door to access the backyard. This fully fenced yard has plenty of potential! There's enough space for outdoor dining, a safe area for kids and pets to play, as well as a shed for your storage. Two cars? No problem! The driveway is long enough to accommodate both. Located just a few streets over from trendy Ottawa St N, parks, and schools, as well as providing easy commuting access. There's lots to love here at 18 Park Row N! (id:60365)

