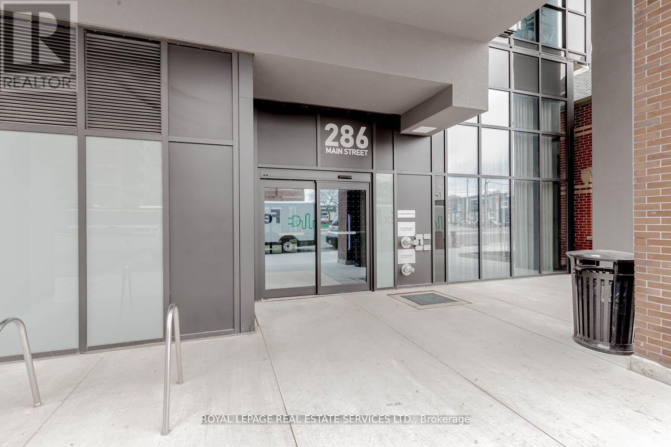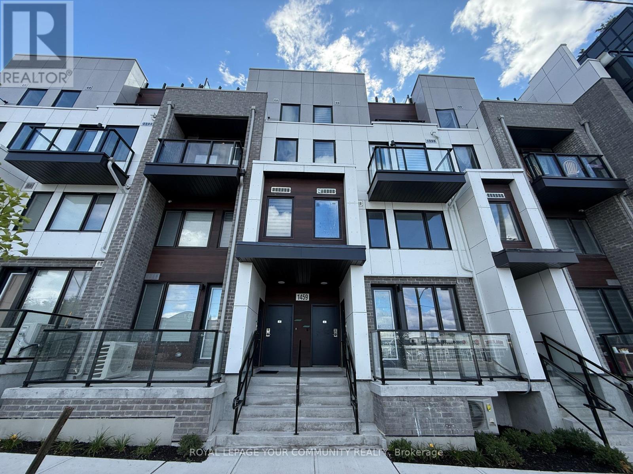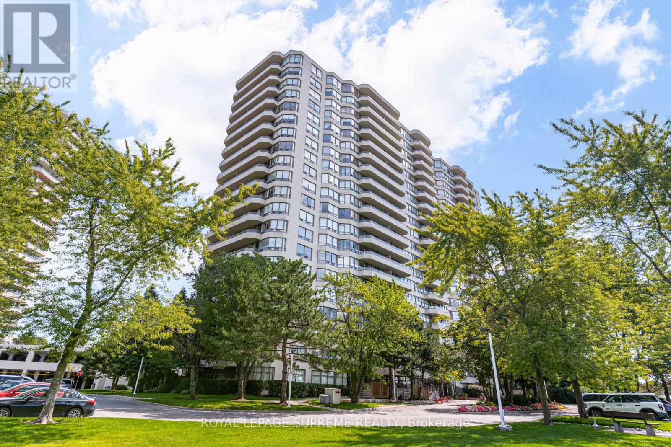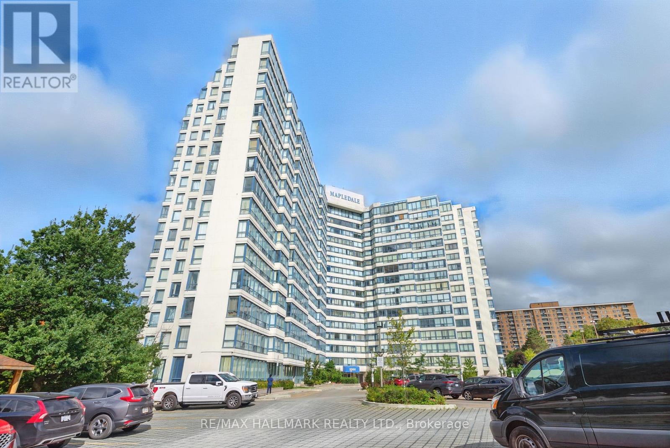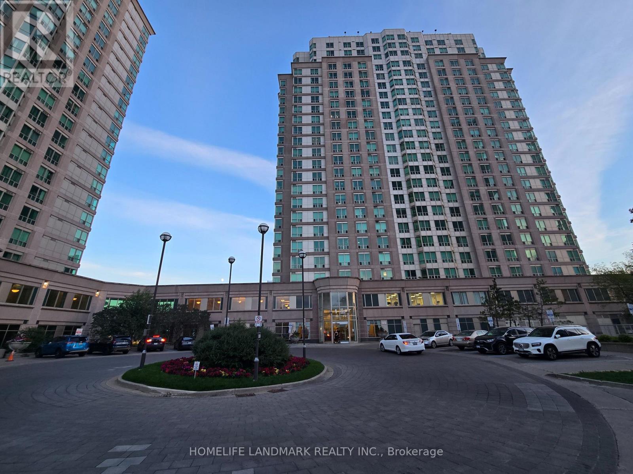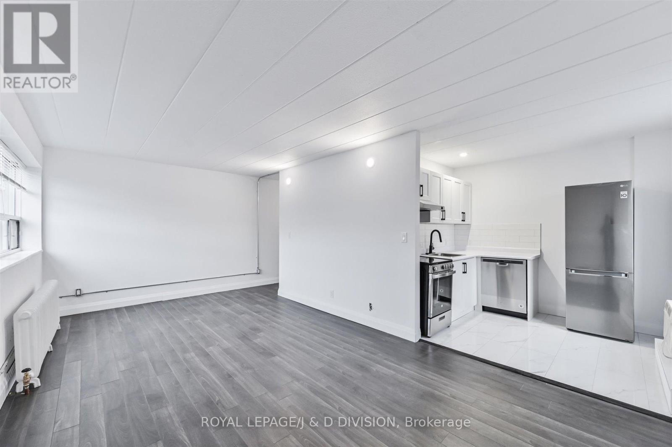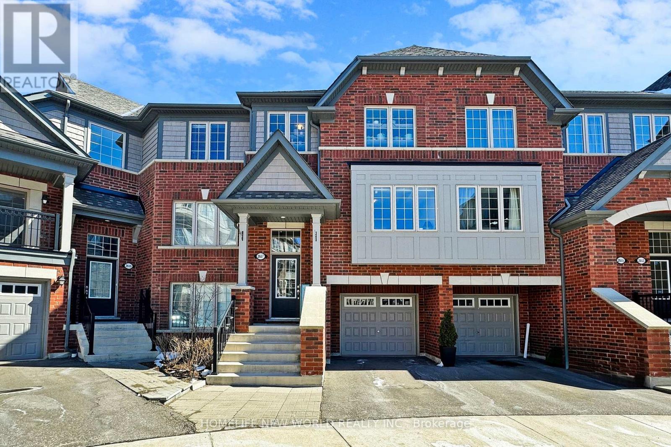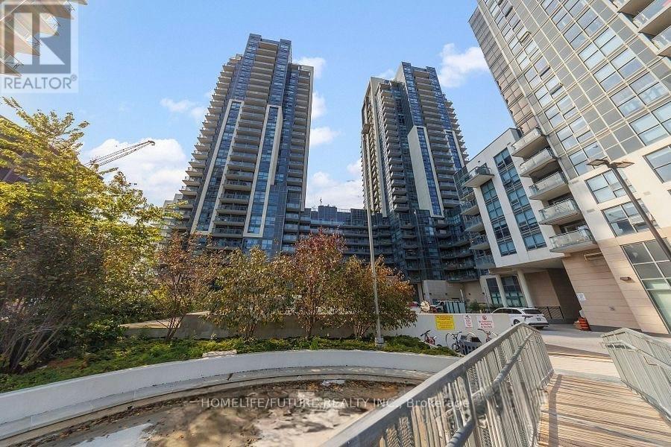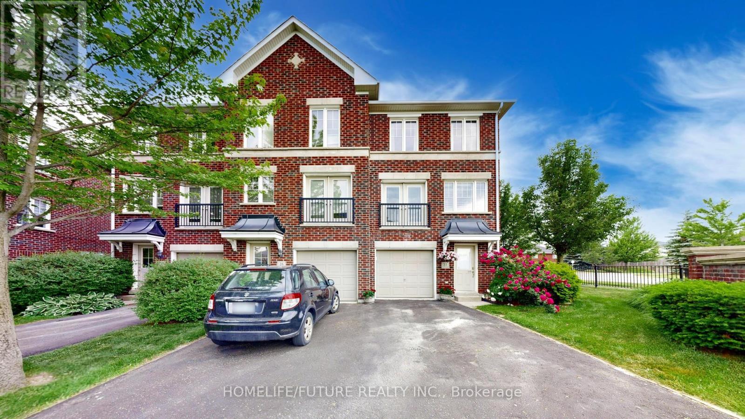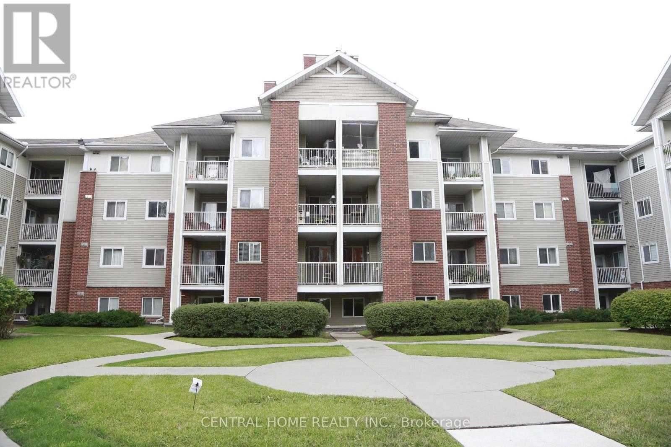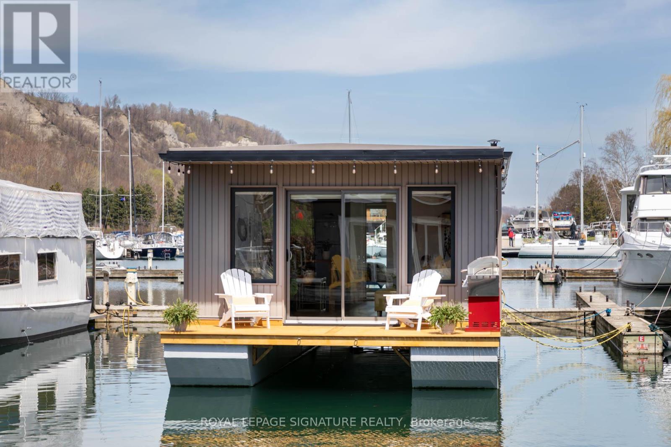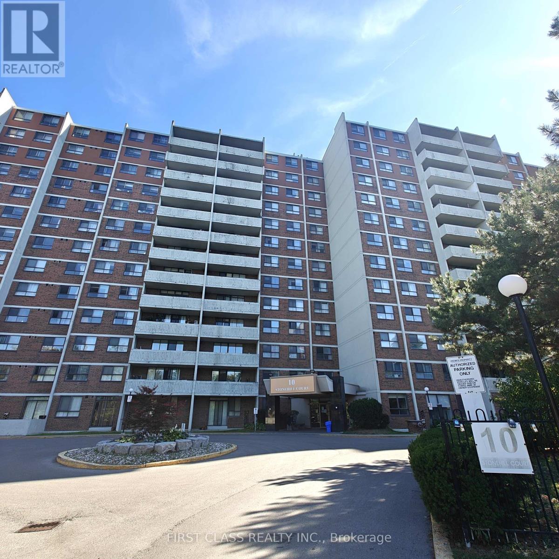2604 - 286 Main Street
Toronto, Ontario
Bright and spacious 1 Bed, 1 Bath unit (593 sq ft of interior space) with a huge full size balcony and unobstructed East views! Beautiful Principal Room Will Impress You With Spacious Open Concept Uninterrupted Flow * Ultra Sleek Kitchen Features Quarts Counter, Ceramic Backsplash, Panelled Fridge & More * Ensuite Laundry * Very Reasonable Maintenance Fees * Bloor-Danforth subway line and Danforth Go Station Streetcar * Close to Parks, Green Spaces, Sobeys, Shoppers Drug Mart, Restaurants and lots MORE! Building Amenities Include: Meeting Room, Massive Outdoor Terrace W/BBQ Area, Party Room & Lounge, Fully Equipped Gym & Fitness Area, Bike Storage, 24Hr Concierge & Security & Management Office On-Site. Steps to many shopping, restaurants and big box stores. Also, surrounded by many prestigious schools and day cares. Basically, near everything you need for your urban lifestyle. The neighbourhood is set up for continuous growth and development! (id:60365)
1 - 1459 O'connor Drive
Toronto, Ontario
Brand new, bright and spacious 2 bedroom, 2 full bathroom plus 2-pc bath, two-storey townhouse. Modern open-concept living and dining with walk-out to balcony. Laminate flooring throughout, quartz countertops, stylish backsplash, and stainless steel appliances. Locker and access to locked bike room included. Located in the vibrant O'Connor neighbourhood, Amsterdam Towns offers the best of city living TTC at your doorstep, easy access to Hwy 404 & 401, minutes to Eglinton Square, Shops at Don Mills, and future Eglinton Crosstown LRT. Surrounded by parks, schools, and everyday conveniences, this community combines urban accessibility with a family-friendly atmosphere. (id:60365)
Ph83 - 1 Greystone Walk Drive
Toronto, Ontario
With its blend of upgraded living space, panoramic views, a rich set of amenities, and a tranquil but connected location, this penthouse suite stands out as a prime option in the heart of Scarborough.Fully renovated (2020) kitchen and bath with pot lights, porcelain backsplash, under-mount lighting, two Lazy Susans. Upgraded appliances: stainless-steel Samsung stove, Samsung fridge (bottom freezer), Bosch dishwasher, Samsung microwave hood-fan, Whirlpool stacked washer/dryer. A welcoming entrance with a large closet and pantry. Spacious primary bedroom featuring separate his-and-hers closets and a semi-ensuite bath. Den area can be used an office or a full dining area for large gatherings. Breathtaking southeast-facing view is ideal for scenic mornings and skyline/evening vistas.Easy access to TTC buses; nearby supermarket (e.g., Fuyao). A serene setting with convenient access to urban services, yet surrounded by residential calm. Rec Center managed by a recreation company, offering a wide range of indoor activities: billiards room, card room, gym, indoor swimming pool & whirlpool, library, TV room, squash court, and separate sauna rooms for men and women. Two fully furnished guest suites available for visitors. Security & Access includes a gatehouse with 24/7 security, concierge/security system, and enter-phone for controlled entry. (id:60365)
#802 - 3050 Ellesmere Road
Toronto, Ontario
This spacious 2-bedroom and 2-bathroom unit is the perfect opportunity for anyone looking to enter the market! Excellent floor plan for a young family or a work-from-home setup. All utilities are included in the maintenance fees, making for easy budgeting for first-time buyers or investors. Proximity to the University of Toronto Scarborough and Centennial College provides a solid rental pool of candidates! Commuter-friendly spot provides ample transit options, quick 401 access, and 5 minutes to GO trains. Enjoy being surrounded by greenspace and nature trails while still being able to have fast access to groceries, restaurants, and the amenities that make day-to-day living easier. The building offers security, sauna, gym, pool and more. Welcome Home (id:60365)
2206 - 1 Lee Centre Drive
Toronto, Ontario
890 Sq Ft; High Level, Sunny, Corner Unit With Open Panoramic South View; Split Bedrooms Design; Full Facilities; 24 Hrs Security; Bus At Door; Easy Access To Hwy 401; Short Drive To U of T Scarborough Campus; Short Walk To Scarborough Town Centre; Ready To Move-In (id:60365)
301 - 325 Sammon Avenue
Toronto, Ontario
This fully renovated One-Bedroom unit is situated in an impeccably maintained building just steps from The Danforth! The front hallway and entrance feature a large double-mirrored closet for clothing storage. The spacious living area offers ample room for both relaxation and work-from-home needs, and is flooded with natural light thanks to a large window spanning the length of the room. The modern kitchen boasts stainless steel appliances (including a dishwasher, stove with vent, and LG fridge), ample cabinet storage, and is complemented by an elongated white subway tile backsplash, sleek black fixtures, and marble floor tiles. An in-unit air conditioner is also included. The bedroom offers a mirrored double closet and large window for extra light. The stylish bathroom features a walk-in shower with marble hex tile and sleek black fixtures. Conveniently located close to TTC, parks, restaurants, and amenities such as the popular Left Field Brewery and the Danforth Music Hall, this unit is the perfect home for a young professional or couple saving to buy their first home! **EXTRAS** Unit includes Dishwasher & A/C (id:60365)
29 - 2657 Deputy Minister Path
Oshawa, Ontario
Located in the highly desirable Windfields neighborhood, this ideal home offers four bedrooms, three washrooms, and a bright, spacious living area with a convenient built-in garage. The open-concept, modern kitchen features stainless steel appliances and a dining area with a walkout to the patio. Perfectly situated, the home is close to Durham College, with easy access to transit, Hwy 407 and 401, and essential amenities such as Costco, FreshCo, Tim Hortons, and LCBO ensuring comfort and convenience for daily living. (id:60365)
630 - 20 Meadowglen Place
Toronto, Ontario
Location! Location! Location! Bright 1 + 1 Bedroom Condo Unit Available For Sale. Kitchen With Quartz Countertop With S/S Appliances. Close To Hwy 401, U Of T Campus, Shopping, School And Much More. Building Offers 24/7 Concierge, Gym, Party Room, Game Room, Rooftop Patio. (id:60365)
27 - 571 Longworth Avenue
Clarington, Ontario
Welcome To The Beautifully Maintained 3-Storey End Unit Townhouse That Feels Just Like A Semidetached Home. This Bright And Spacious Property Offers 3 Bedrooms, Including A Versatile Lower-Level Bedroom With A Closet, A Stunning And Modern Kitchen, And Extensive Landscaping In The Front, Side, And Backyard That Creates Wonderful Curb Appeal. Located In A Fantastic Family-Friendly Neighbourhood Close To All Amenities, You'll Enjoy Being Steps To Shoppers Drug Mart, TD Bank, Shopping, Restaurants, Schools, Parks, And Minutes To Highways 401 And 407 For A Convenient Commute. Surrounded By Golf Courses And Conservation Areas, This Clean, Bright, And Meticulously Cared-For Home Is Move-In Ready And Perfect For Families Seeking Both Comfort And Location. Granite Countertop! Island With Breakfast Bar! Pantry! Walk Out To Deck And Beautiful Yard! (id:60365)
329 - 5225 Finch Avenue
Toronto, Ontario
Discover stylish urban living in this beautifully designed 2-bedroom condo with a den, offering over 700 sq ft in the heart of Agincourt North. The open-concept floor plan seamlessly blends the living and dining areas, featuring sleek laminate flooring and access to a private walk-out balcony. The contemporary kitchen is equipped with quartz countertops, ceramic tile flooring, and stainless steel appliances. A separate den provides flexible space, along with an in-unit laundry area for added convenience. Residents can enjoy premium building amenities, including an indoor pool, fitness center, and guest accommodations. Ideally located close to public transit and green spaces, this condo is perfect for those who value both comfort and accessibility. (id:60365)
E-65 - 7 Brimley Road S
Toronto, Ontario
Condo in the City with Million Dollar Views!!!! Custom-built in 2022 with all the creature comforts of home. Boasts over 650 sq.ft of nautical style living on the water! White oak plank flooring, LED pot lights throughout. Open concept layout w/built-in desk, floating entertainment shelving right & breakfast bar. Two-tone navy blue lower cabinets with w/white upper cabinets include oak counters with accented gold handles, bringing an authentic nautical look to the modern vibe of the place. White propane Classic by Unique Stove has a classic old-fashioned nautical look with a contemporary twist. The Galanz glossy white fridge w/matching microwave lends itself to the modern but classic style of a house on the water. The primary bedroom includes a built-in White Oak queen bedframe w/floating side tables along with nautical overhead lamps for night time reading. The wall-to-wall closet boasts loads of storage. The view through the sliding doors overlooking the 65 sqft. cedar deck is perfect for watching sunrises. The crawl space type storage means you can store your off season items and water toys without extra costs. Mooring Fees ($1220) include tax (id:60365)
1412 - 10 Stonehill Court
Toronto, Ontario
Spacious & Bright 3-Bedroom Condo in Prime Warden & Finch Location!Beautifully maintained south-facing unit with plenty of natural sunlight and a gorgeous open view. This stunning condo offers 3 generous-sized bedrooms, a large private balcony, and underground parking. Features laminate flooring throughout for easy maintenance. All utilities are included in the rent! Situated in an unbeatable locationsteps to TTC, shopping malls, supermarkets, restaurants, parks, schools, library, and community/medical centers. Quick access to Hwy 401 & 404 ensures seamless commuting. A perfect blend of comfort, convenience, and value! (id:60365)

