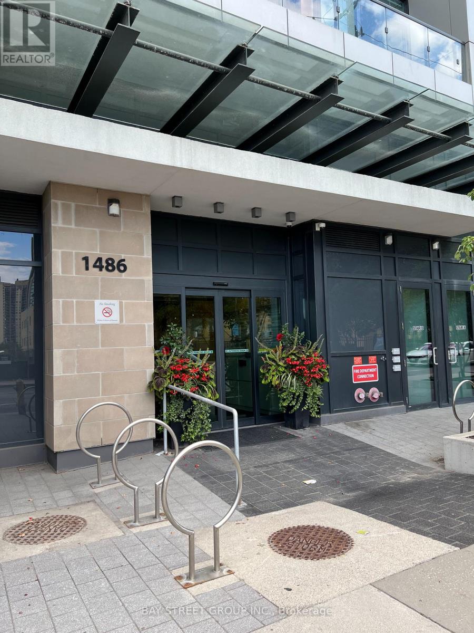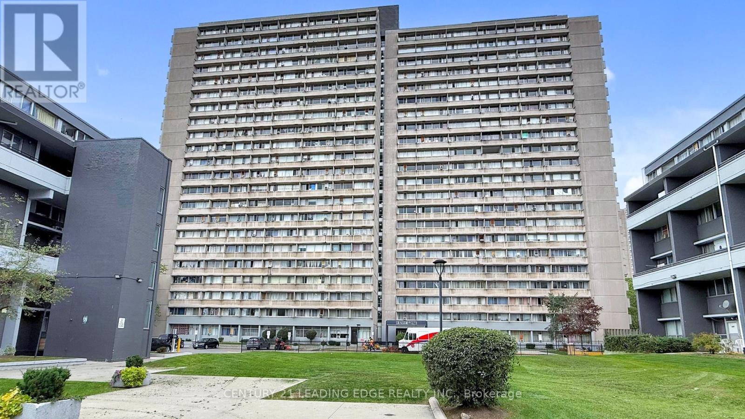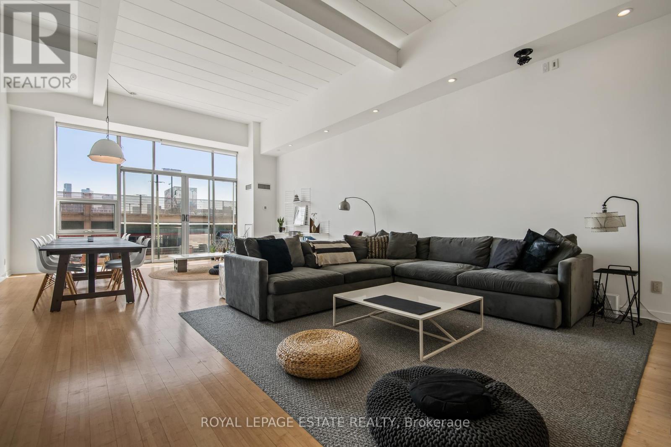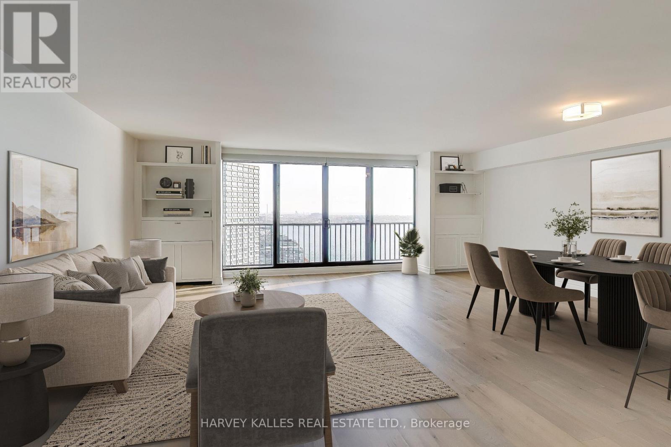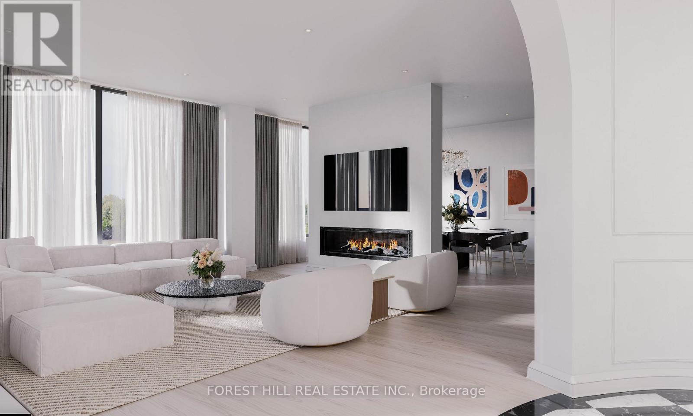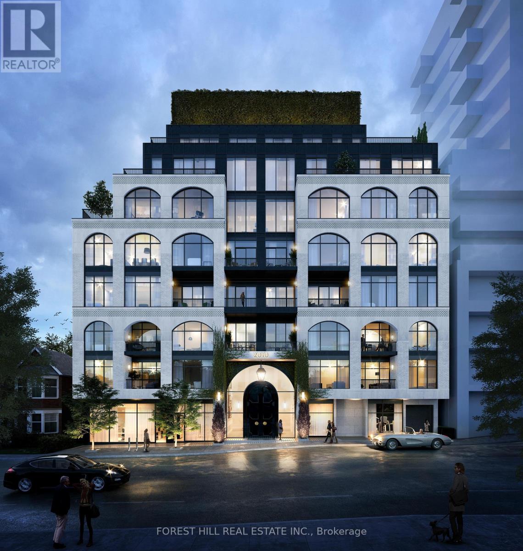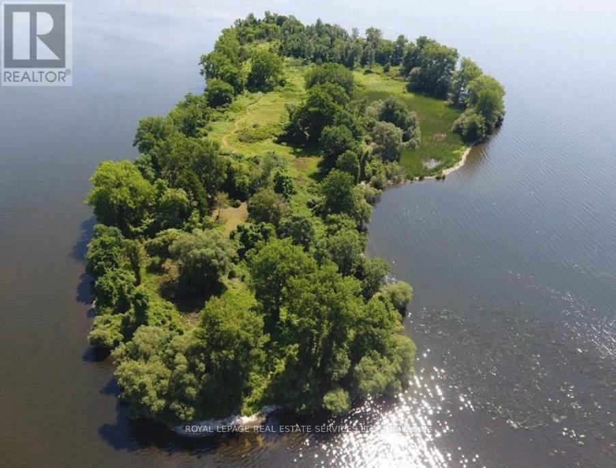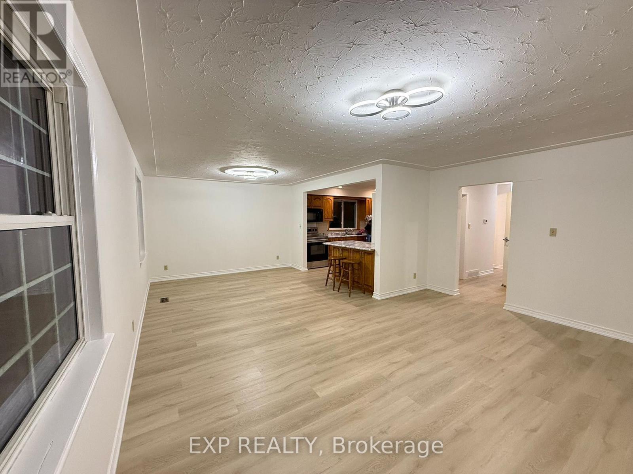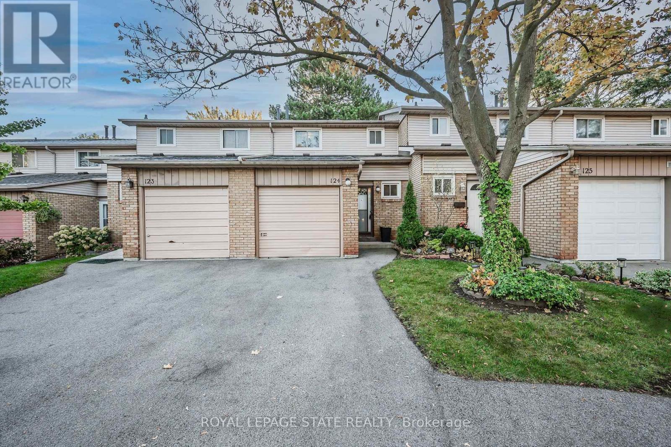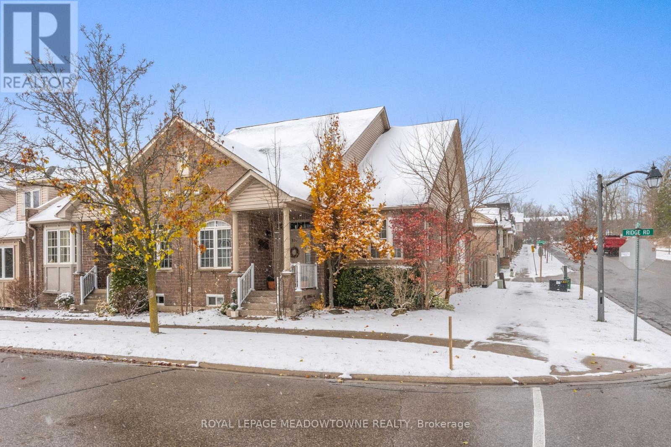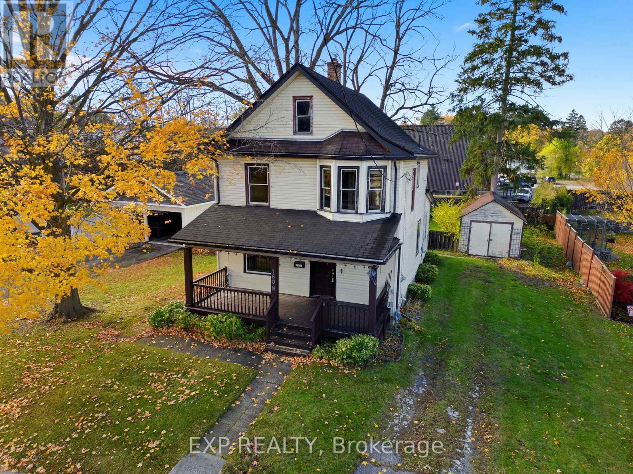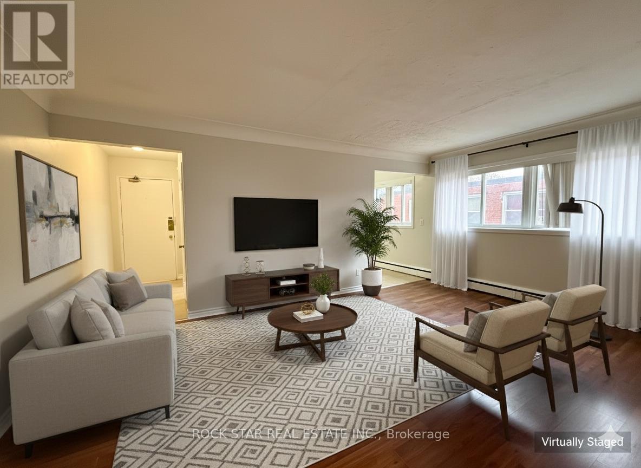708 - 1486 Bathurst Street
Toronto, Ontario
Luxury Condo in the Heart of South Forest Hill, one of Toronto's Most Desirable and Vibrant Neighborhood. This Stylish 1 Bedroom + Den Condo Offers 574SF of Functional Space with Floor-to-Ceiling Windows with 34 SF Private Balcony. Located in an Elegant Boutique Building with Premium Amenities including Fully Equipped Gym, Modern Party Room, a Billiards Lounge with Access to BBQ and Terrace, and Full-time Concierge Service. Steps to Transit, Cafes, Top-rated Restaurants, Parks, Library and More. Great Opportunity to Live in a Billion $$ Future Developments Coming to the Area Right Around the Corner. New Growth and Major Quality of Life Enhancements for the Neighborhood. Great Walk and Transit Score. (id:60365)
1202 - 10 Sunny Glenway
Toronto, Ontario
Are You Looking For Affordable Condo? Your Search Is Over Now, Great Location And A Spacious 2 Bdrm Condo Unit, Freshly Painted And Well Kept Unit, Perfect For 1st Time Buyers Or Investor. Beautifully renovated Steps To Parks, Ontario Science Center, TTC, Public Golf Course, DVP For Downtown Access And Close To Shoppers Centres. (id:60365)
301 - 160 Baldwin Street
Toronto, Ontario
Welcome to Kensington Market Live/Work Lofts. Suite 301 is a magnificent south facing authentic 2 storey hard loft with unparalleled aesthetic grandeur. Possessing more than 1000 square feet, sprawling 13' + ceilings, dramatic wall to wall windows and Juliette balcony. Features include an open concept kitchen with ample storage, spa-like bath with ensuite laundry, hardwood floors throughout and a generous bedroom mezzanine level that spans entire width of the unit. The space is awash in sunlight, has cityscape views and has been meticulously curated. This genuinely expansive canvas is rarely found and hypnotising upon entry; personal design possibilities are limitless. The size and scale of the space are truly awe inspiring allowing for bold choices and endless configurations. This is a rare opportunity to fully realise your creative vision in a low turnover 7 storey boutique building in the true heart of Kensington market. The neighbourhood is vibrant, alive with a deep rooted sense of community. Every conceivable resource and amenity are steps away; shops, restaurants, TTC, schools, museums. Walk and Bike score of 100, no need to be hassled by driving. Building amenities include a lovely courtyard with picnic area and large party room. This space is dreamy and not to be missed. parking avail to rent in building and monthly permitted parking available at Green P across the street at discounted rate. (id:60365)
2804 - 33 Harbour Square
Toronto, Ontario
Experience luxury waterfront living in this stunning 3-bedroom residence at the iconic 33 Harbour Square, one of Toronto's most sought-after condominium addresses on Queens Quay. This spacious home features an open-concept layout designed to maximize natural light and showcase breathtaking, unobstructed views over Lake Ontario with floor to ceiling windows. The living and dining areas flow seamlessly, making it perfect for both everyday living and entertaining. Three generously sized bedrooms provide comfort and privacy, while the primary suite offers its own spectacular lake views. Enjoy the convenience of full-service amenities, including a 24-hour concierge, fitness centre, pool, and rooftop terrace and more! Steps to the waterfront boardwalk, ferry terminal, and the vibrant heart of downtown, this residence combines elegance, comfort, and an unbeatable location. One of the few buildings in the Toronto Island School catchment. *Some photos are virtually staged. (id:60365)
#5b - 2010 Bathurst Street
Toronto, Ontario
Welcome to The Rhodes, an exclusive boutique residence with only 25 suites, offering exceptional privacy & quiet luxury. Ideally located where Forest Hill, the Upper Village, & Cedarvale converge, this is a rare opportunity to own in a truly one-of-a-kind building that blends serenity with urban sophistication. Perched above the tree-lined streets of Forest Hill and Cedarvale, this expansive 2,782 square foot, 3-bedroom, 4-bathroom residence offers sweeping, unobstructed views of mature canopy & historic rooftops, an unexpected sense of calm just minutes from the heart of the city. From the moment you arrive, a sense of quiet elegance takes over. You must see it to believe it. Step directly from the elevator into your suite's private entrance, a grand rotunda with soaring proportions & gallery-style walls that set the tone for the home beyond. The thoughtfully designed layout offers both flow and functionality, with a split-bedroom plan for enhanced privacy & spacious principal rooms ideal for entertaining or quiet retreat. The suite is currently unfinished & fully customizable, with standard finishing included in the purchase price & completed by the developer within 90 days of a firm sale. Buyers may personalize their home while taking advantage of a premium finish package that includes 7" wide plank engineered hardwood, quartz countertops, 7" wood baseboards, a full Gaggenau appliance package, & solid core 8' doors with flexibility to upgrade beyond. The west-facing terrace extends seamlessly from the main living area & is partially covered, featuring a gas BBQ rough-in and a beautifully landscaped planter with a large-scale tree & seasonal florals, a rare and serene outdoor escape. Additional highlights include 10' flat ceilings with no bulkheads, architectural windows, & in-floor heating in the primary ensuite. Enjoy refined living & white glove concierge service provided by the Forest Hill Group in one of Torontos most distinctive boutique addresses. (id:60365)
#7a - 2010 Bathurst Street
Toronto, Ontario
Welcome to The Rhodes - a truly unique, boutique residence with only 25 suites, offering exceptional privacy and quiet luxury. Ideally located where Forest Hill, Cedarvale, and the Upper Village meet, this is a rare opportunity to own in a building that blends tranquility with urban sophistication. Perched above Forest Hill and Cedarvale, this suite offers sweeping, tree-lined vistas reminiscent of Central Park. From every window, you're surrounded by canopy of mature greenery and historic rooftops - a serene, forest-like setting in the heart of the city. From the moment you enter, a sense of calm and privacy sets in - an extraordinary urban refuge that must be seen to be fully appreciated. This brand new 2-bedroom, 3-bathroom suite features direct elevator access into a private rotunda and foyer leading into a grand, open layout. Currently unfinished and fully customizable, buyers can personalize their space or opt for the premium standard finish package, included in the purchase price and completed within 90 days of a firm sale. Standard finishes include 7" wide plank engineered hardwood, quartz countertops, Gaggenau appliances, 7" baseboards, and 8' solid core doors. Suite highlights include 10' flat ceilings, architectural windows, in-floor heating in the primary ensuite. The east facing balcony is shared by both bedrooms, while the west-facing terrace off the living area offers partial coverage, a gas BBQ rough-in, and a beautifully landscaped planter with a large tree and seasonal florals. Enjoy refined living and white glove concierge service provided by the Forest Hill Group. (id:60365)
2 Grape Island
Prince Edward County, Ontario
Own a truly rare piece of Canadian paradise! This extraordinary 16+ acre private island offers unparalleled peace, absolute privacy, and 360-degree natural beauty, all just a short boat ride from Prince Edward County and minutes from Belleville by water. Surrounded by stunning lake views and framed by mature trees, this unique, off-grid property is an ideal sanctuary for those seeking a secluded, rustic lifestyle. This land is zoned"Environmentally Protected" ,there is no building permitted except by using existing structures and foot prints; which include a 12'x16' bunkhouse and a 16'x20' kitchen and storage building and potentially the old foundation of another building that is still visible. There are two out houses on the island as well an old well. There is no dock . (id:60365)
47 Reiner Crescent
Wellesley, Ontario
Five Reasons You'll Love This Unit: 1. Quiet Neighbourhood. 2 Large Windows Throughout 3. Renovated throughout 4. Large Yard 5. Large Living/Dining Combo...There Is So Much More To List Here. It Is A Must-See. Tenant to pay 30% of all utilites. (id:60365)
124 - 100 Quigley Road
Hamilton, Ontario
3-Bedroom Townhome Backing onto Greenspace! First time on the market in over 40 years! This spacious townhome features great potential for those looking to update and make it their own. The home backs onto a peaceful greenspace and faces visitor parking and a park - an ideal setting for families or anyone seeking a quiet, friendly community. Features include 3 bedrooms, 1 full bath, 1 convenient powder room and an additional shower with sink in the basement. The garage has been partially converted to extend the living space but can be restored to a full garage. Solid structure with plenty of opportunity to renovate and add value. Located in a well-managed complex with a park and ample visitor parking. Easy access to the Red Hill Valley Parkway and QEW for commuters. Bring your ideas - this one has great bones and tons of potential! (id:60365)
120 Ridge Road
Guelph/eramosa, Ontario
Experience gracious bungalow living designed to welcome both family and friends. This beautifully appointed 2+2 bedroom, 3-bathroom townhouse bungalow is ideally situated between Guelph and Acton in the scenic community of Rockwood, with essential shopping conveniently located just steps away.A warm front entrance leads into a hardwood hallway that guides you past the main-floor bedrooms and into a sun-filled great room, featuring a vaulted ceiling, gas fireplace, and French doors opening to the deck and private, fenced backyard-perfect for quiet mornings or relaxed entertaining.The efficient kitchen offers granite countertops, a pantry, and direct access to both the garage and driveway for everyday convenience. The cozy primary bedroom includes a walk-in closet and a 3-piece ensuite with a glass shower and charming medallion window. A second bedroom and 4-piece bathroom provide comfortable additional space on the main floor. Downstairs, rambunctious family members or overnight guests will appreciate their own lower-level retreat, complete with two additional bedrooms, a 3-piece bathroom, and generous full-size basement storage.Thoughtfully designed, well-located, and filled with natural light, this bungalow offers effortless living in the heart of Rockwood. (id:60365)
160 Head Street N
Norfolk, Ontario
Welcome to this charming century home in Simcoe. Full of character and original details, this4-bedroom home sits on a spacious 0.2-acre lot perfect for gardens, play space, or simplyenjoying the outdoors.Just minutes from the downtown core, shops, hospital, and local trails, the location offersconvenience while still giving you that small-town feel and sense of community.A warm, inviting space with history, charm, and room to growWelcome to this charming century home in Simcoe. Full of character and original details, this 4-bedroom home sits on a spacious 0.2-acre lot perfect for gardens, play space, or simply enjoying the outdoors. Just minutes from the downtown core, shops, hospital, and local trails, the location offers convenience while still giving you that small-town feel and sense of community. A warm, inviting space with history, charm, and room to grow. (id:60365)
7 - 66 Mericourt Road
Hamilton, Ontario
This spotless and move-in ready 1-bedroom apartment offers comfortable living in a quiet, well-managed building with respectful residents. The unit features a bright living space, a functional kitchen, and a dedicated dining area just off the kitchen-perfect for everyday meals or a small workspace setup. Heat and water are included, with hydro extra. One parking space is included for your convenience. Located close to McMaster University and within walking distance to shops, restaurants, parks, and essential amenities, this unit delivers both comfort and convenience. Available for immediate occupancy. (id:60365)

