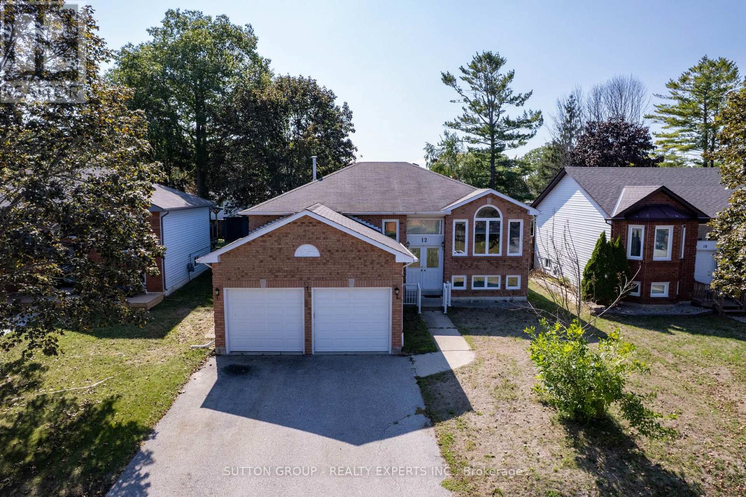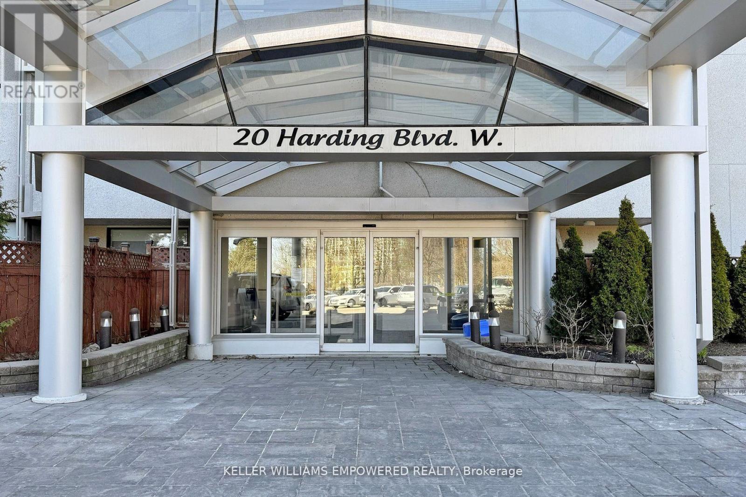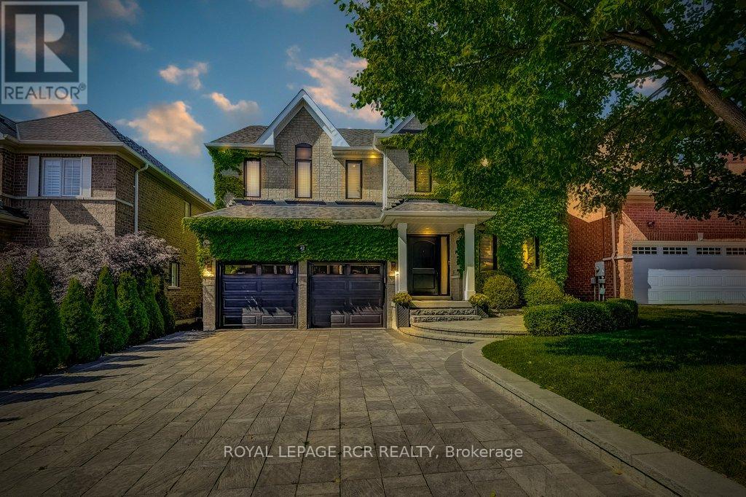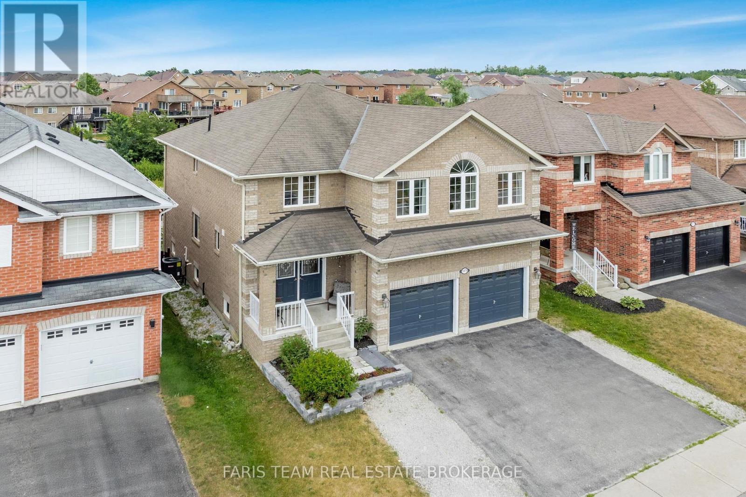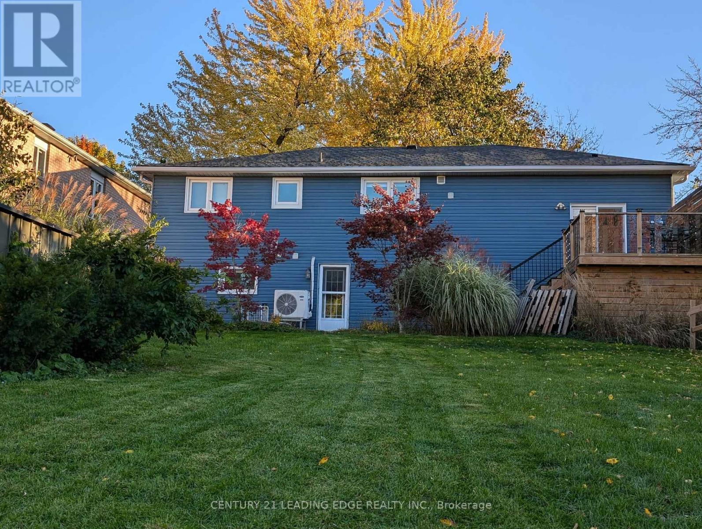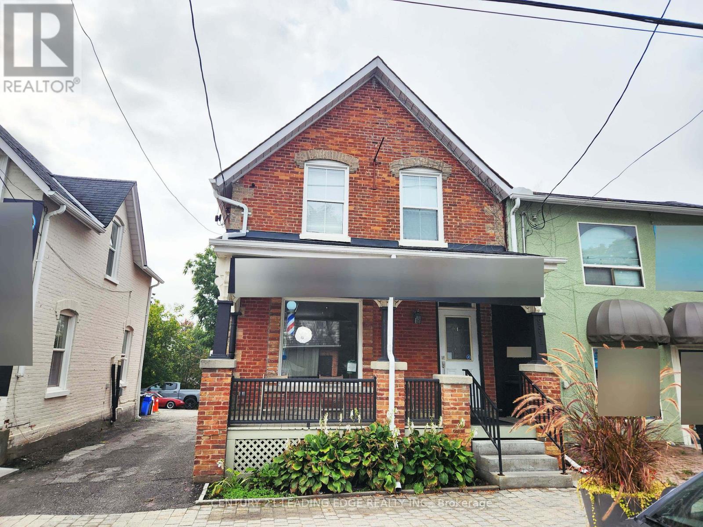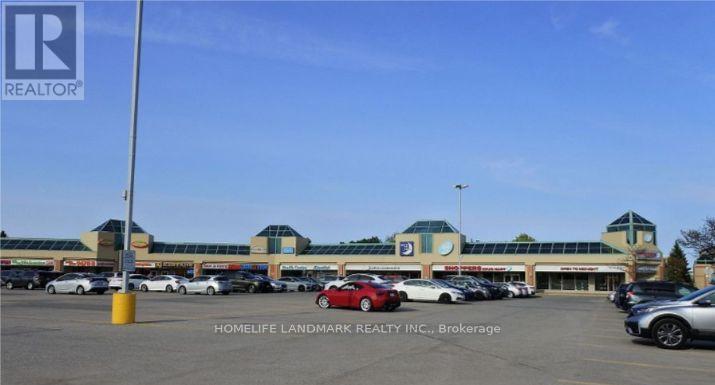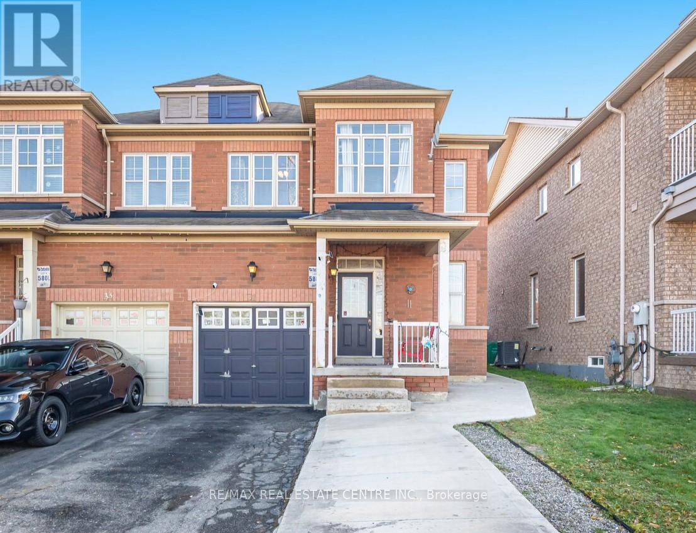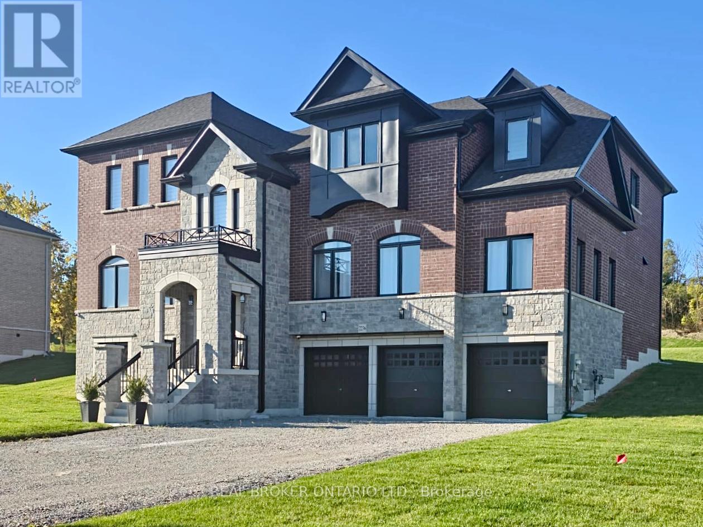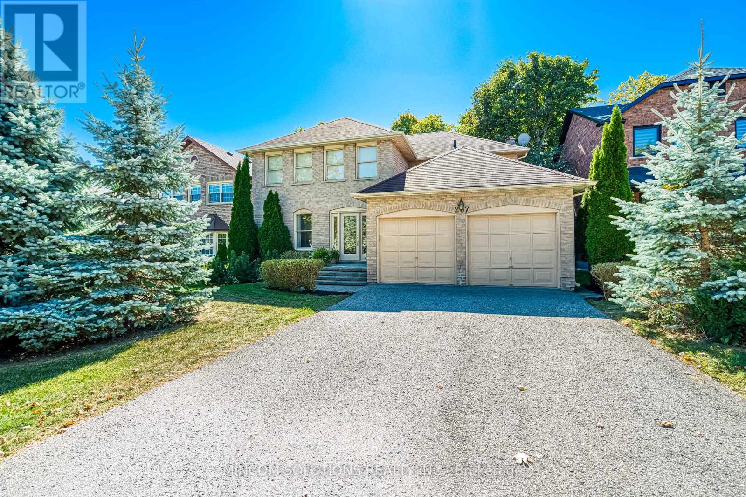12 Langevin Drive
Wasaga Beach, Ontario
Lovely Bright, Open & Spacious, Beautifully Finished Family Home. Featuring 3+2 Bedrooms, 2+1 Bathrooms; New Corian Counter tops w/new sink, faucet, New Build-in Stove, Microwave And Oven On the Wall. Newer CAC and Furnace. Dedicated Dining Area, Fantastic Open Concept Plan. Just Ready To Move In. Large Private Backyard. Professionally Finished Basement With 3 Pc Bathroom, 2 Bedrooms For Extended Or Generational Families. Great Location! Close to Beach Area One, Stonebridge Shopping Center, Restaurants, Banking, Medical & the New Library and Arena. Don't miss your opportunity! Schedule your showing today! (id:60365)
113 Rugman Crescent
Springwater, Ontario
Located in Stonemanor Woods, this spectacular 4 bedroom, 4 bathroom is waiting for you to call it home. This home has over 3600 square feet of living space, a huge primary bedroom with a 5 piece ensuite that has a double sided fireplace! Every bedroom has a walk in closet. There is a den on the main floor that can be used as an office. The laundry room is on the upper floor for easy access....no stairs to climb to do your laundry. The huge triple car garage is perfect for all your "toys" with tons of parking in the drive way as well. The basement is a blank canvas with a roughed in bathroom and is awaiting your personal touches. Brand new irrigation system. This house is a little piece of heaven right in the beautiful municipality of Springwater with access to parks, hiking, biking and many outdoor activities. This is a great opportunity to own a beautiful home in Springwater. Your dream home awaits! Don't miss this GEM! (id:60365)
707 - 20 Harding Boulevard W
Richmond Hill, Ontario
Welcome to 20 Harding Blvd, Unit 707! Experience luxury living in the prestigious Dynasty Complex with this bright and spacious 2+1 bedroom unit. Boasting floor-to-ceiling windows, enjoy unobstructed west-facing views that take your breath away. This is one of the largest units in the building, featuring a modern kitchen with stainless steel appliances and quartz countertops. The open-concept living and dining area flows seamlessly into a den with scenic views. The master bedroom is generously sized and includes an upgraded 4-piece ensuite bathroom and walk-in closet. (id:60365)
42 Mynden Way
Newmarket, Ontario
Beautiful Detached Home, Ultra Spacious And Tastefully Updated Executive Home Located In Desirable Woodland Hill!! Open Concept Living Space Featuring 9' Ceilings On The Main Floor, Separate Living And Dining Rooms, Large Kitchen With Granite Counters And Stainless Steel Appliances, Breakfast Area With W/O To Beautiful Patio, Family Room With Fireplace, Large Primary Bedroom With His/Her Walk-In Closet And 5 Piece Ensuite, Spacious Secondary Bedrooms, Hrdwd Floor, Pot Lights, Finished Basement W/ Direct Access From The House To Garage. Walking Distance To Yonge St, Close To Upper Canada Mall, Costco, Newmarket Go, YRT, Hwy 404! 2 Minutes Walk To School, Park And Forest Trail. (id:60365)
1373 Hunter Street
Innisfil, Ontario
Top 5 Reasons You Will Love This Home: 1) Spacious open-concept home showcasing hardwood and ceramic tile flooring throughout the main level with convenient laundry and garage access 2) Family-sized kitchen with plenty of counter space and cabinetry while leading to the raised deck overlooking the beautiful backyard with excellent views of wildlife and sunsets 3) Three generously sized bedrooms and a family bathroom accompanied by a massive primary bedroom suite with a walk-in closet, a sitting area, and a spa-like ensuite 4) Excellent opportunity for multi-generational families with two bedrooms, a full bathroom, and a kitchenette located in the bright walkout basement with no rear neighbours 5) Located within walking distance to schools, parks, and many shopping opportunities. 3,292 fin.sq.ft. (id:60365)
Bsmt - 276 Walter Drive
Georgina, Ontario
Welcome to this bright and spacious 2-bedroom, 1 bathroom basement apartment offering comfort, convenience, and modern living. Featuring a private entrance overlooking the beautiful backyard and an open-concept layout. Located in a quiet, family-friendly neighborhood. Close to all town amenities: schools, shopping, restaurants, community centres, public transit, and lots more! Easy access to highway 404! (id:60365)
6391 Main Street
Whitchurch-Stouffville, Ontario
Commercial building on Main St. Stouffville with 2nd floor 1 bedroom + den apartment with separate hydro & entrance. Parking behind building on 265 foot lot. 2nd Flr Apt: Updated flooring, kitchen with fridge, stove, washer, dryer & dishwasher, 3Pc Bath, Gutted to outside walls (2008), wiring, plumb, insulation (spray foam in upper lev/roof), furnace/Ac, shingles, soffits & eavetroughs. 2nd Floor tenanted to AAA Tenant. 1st Floor commercial lease goes to Dec 31, 2025. Commercial vacant possession probable on January 1, 2026. Great investment opportunity or run your business 1st floor & collect 2nd floor apartment rent. Possible 2nd mortgage VTB to qualified Buyer. (id:60365)
15 - 8601 Warden Avenue
Markham, Ontario
Welcome to Unionville Square, a highly desirable shopping center surrounded by mature neighbourhoods and continuous new developments. Just minutes to Hwy 404 & 407 with excellent visibility and easy access by public transit, this location offers unmatched convenience and exposure. Surrounded with AAA Tenants, like Shopper Drugs Mart, McDonald's , No Frills, Cora and much more, the plaza enjoys steady foot traffic and a strong customer base from the community.This 2338 sq.ft fast food restaurant is selling without property, including all existing equipment, appliances, and chattels, a perfect setup for a smooth and cost efficient transition. Buyers are not required to continue the current franchise, giving you full creative freedom to build your own concept. Whether you envision a trendy Hong Kong-style Cha Chaan Teng, a chic café, or any modern and popular food trend, this location provides the ideal platform to bring your ideas to life. A truly golden opportunity for passionate entrepreneurs looking to establish a standout food business in one of Unionville's most convenient and high-traffic commercial hubs. Schedule your appointment today. This is an opportunity you'll be glad you explored-and one you may regret missing. DO NOT GO DIRECT! (id:60365)
23 Denham Drive
Richmond Hill, Ontario
Location! Location! Location!!Sought after Prestigious, Picturesque and Upscale area of South Richvale in Richmond Hill, known for its exquisite and Luxurious Multi Million dollar Estate Homes. One of the most sought after areas in Greater Toronto. Builders, Investors, End Users, renovate to your taste or build your Dream Mansion on this South facing .56 Acre fabulous lot. Tranquility abounds here, with breathtaking rear yard views.Bright and charming brick bungalow now adorns the property.This beautiful property is located close to Yonge Street, Shops, Dining and Theatres. It has quick access to Downtown Toronto. Minutes to H/W #7, 407, 404, Langstaff Go Station, Go Transit and Viva Transit.It is close to Top Rated Schools, Private Schools and more. Nothing to wish for here! you have it all in this Fabulous Location! (id:60365)
31 Connolly Crescent
Brampton, Ontario
Beautiful and well-maintained semi-detached home 1460 Sqft. above grade, with LEGAL basement, offering 3+1 bedrooms, 4 bathrooms, and located in a highly desirable family-friendly neighbourhood with no homes in front for added privacy. The main level features a bright family room, modern upgraded kitchen with quartz counters, backsplash, and stainless steel appliances, plus a cozy breakfast area with a walk-out to the backyard. Enjoy hardwood flooring, pot lights throughout the main floor. Upstairs you'll find 3 spacious bedrooms, including a large primary bedroom with a 5-pc ensuite and walk-in closet. The second floor is complete with a 4-pc main bathroom. The legal finished basement offers a separate entrance through garage, second kitchen, living area and full bathroom-perfect for in-law suite or personal use. Additional features include a single-car garage, extended driveway with parking for 3 vehicles (4 total), and a fully fenced backyard with stamped patio, rough-in for central vacuum. Thousands$ spent on upgrades. This home is filled with an abundance of natural light throughout. Conveniently located near essential amenities, schools, libraries, bus stops, places of worship, sports facilities, grocery stores, and highway 410. Move-in ready with modern finishes in a prime family-friendly neighbourhood! (id:60365)
2236 Pemberton Way
Innisfil, Ontario
Welcome to 2236 Pemberton Way, an exceptional 5-bedroom, 4.5-bath luxury residence offering 4,373 sq ft of refined living space on a rare nearly 1-acre lot in the prestigious Churchill Downs Estate Community of Innisfil. Perfectly positioned on a quiet cul-de-sac with no sidewalk, this nearly new home showcases timeless elegance and modern sophistication. A 3-car tandem garage, plaster crown moldings, elegant wainscoting, and coffered ceilings set a grand tone, complemented by hardwood flooring, 8 ft doors, 7" baseboards, and designer trim detailing throughout. The heart of the home is a custom chefs kitchen featuring a striking quartz island, undermount cabinet lighting, furring panel with valance, and premium built-in appliances, including a 48" THOR gas range with 7 burners and grill, 48" chimney hood, 30" KitchenAid double oven, 42" built-in KitchenAid fridge, dishwasher, and a bespoke coffee pantry station. The living area exudes sophistication with a gas fireplace framed by a dramatic bookmatched porcelain slab and fluted accent panels, while expansive 8 ft sliding doors seamlessly connect to the sprawling backyard, offering endless potential for an outdoor oasis. Additional features include pot lights throughout, 24" x 24" porcelain tiles, zebra blinds, security cameras, central vacuum rough-in, air conditioning, and second-floor laundry. Just 1 year and 2 months old and covered under Tarion warranty, this residence combines architectural elegance, premium finishes, and modern functionality in one of Innisfils most sought-after communities. (id:60365)
267 Aurora Heights Drive
Aurora, Ontario
Welcome to this exceptional home located in the highly sought-after Aurora Heights neighbourhood, just steps from beautiful Copland Park. Proudly offered for the first time, this bright and spacious residence features a thoughtfully designed floor plan with numerous upgrades throughout. Elegant French doors and pot lights create a warm and inviting ambiance, while the large, family-sized kitchen is a true standout, boasting granite countertops, a ceramic backsplash, porcelain tile flooring, and multiple walkouts to an expansive custom deck.Perfect for entertaining or unwinding, the outdoor living space includes a stunning covered hot tub, offering year-round enjoyment in a private, tree-lined backyard. This home combines comfort, style, and functionality in every detail. Located within walking distance to top-rated schools, parks, shops, and everyday amenities, this rare offering presents a unique opportunity to experience refined living in one of Auroras most established and desirable communities (id:60365)

