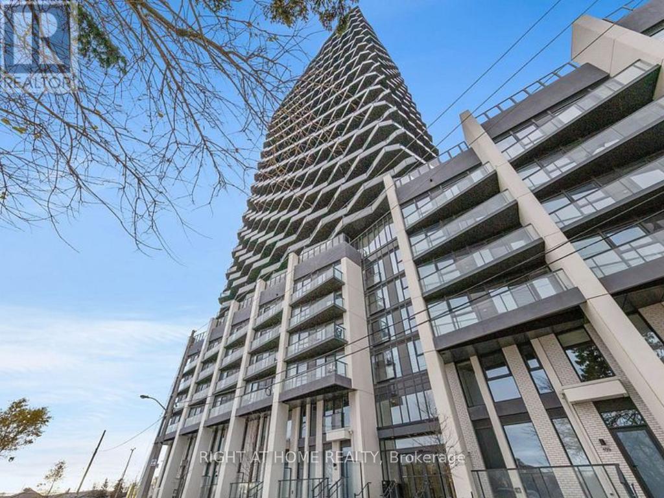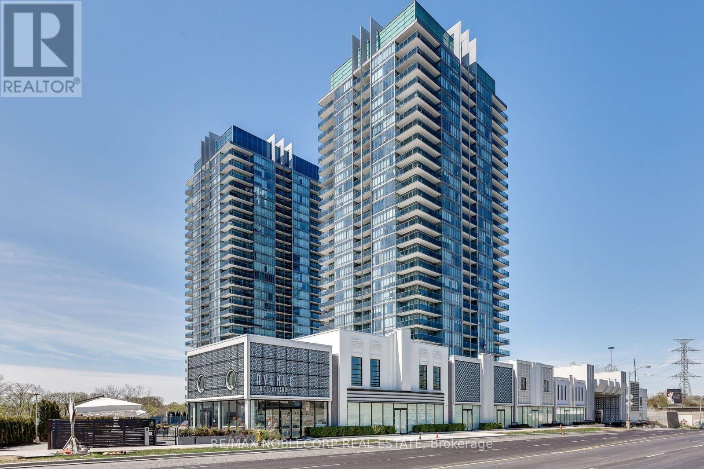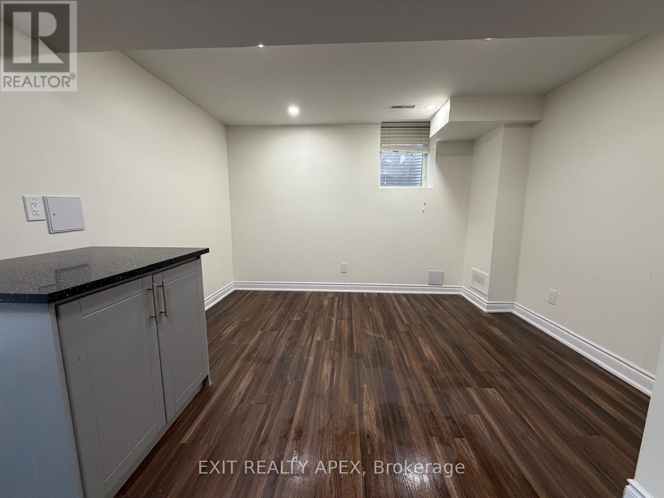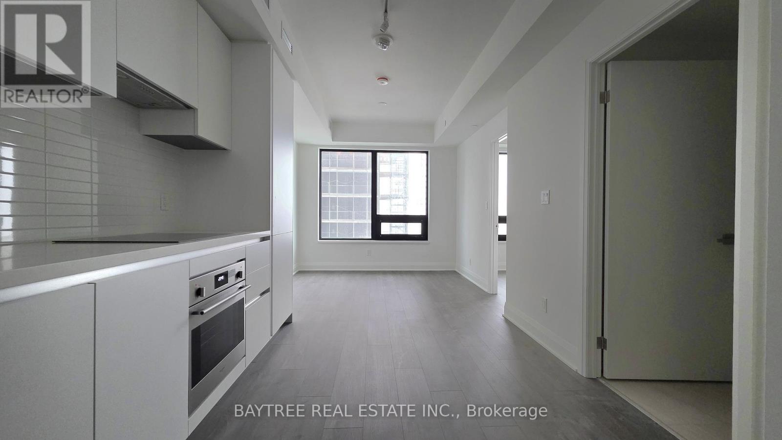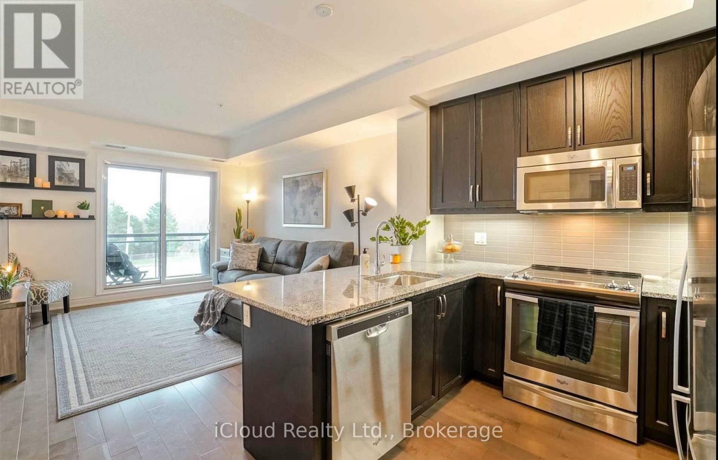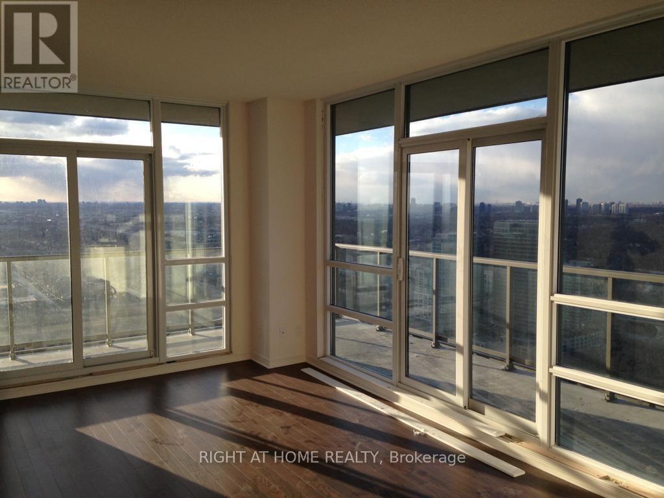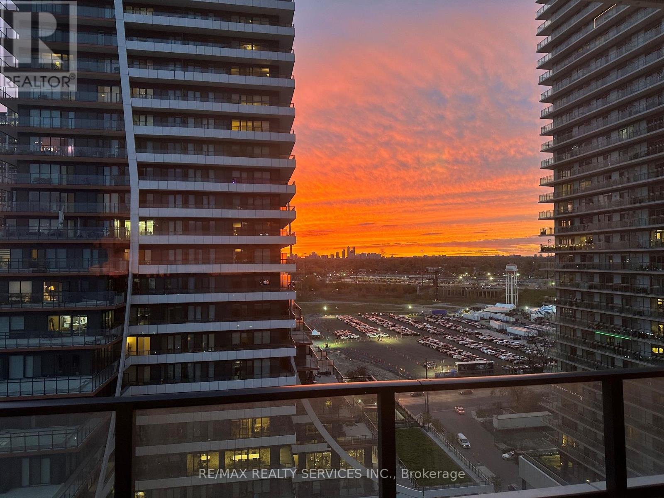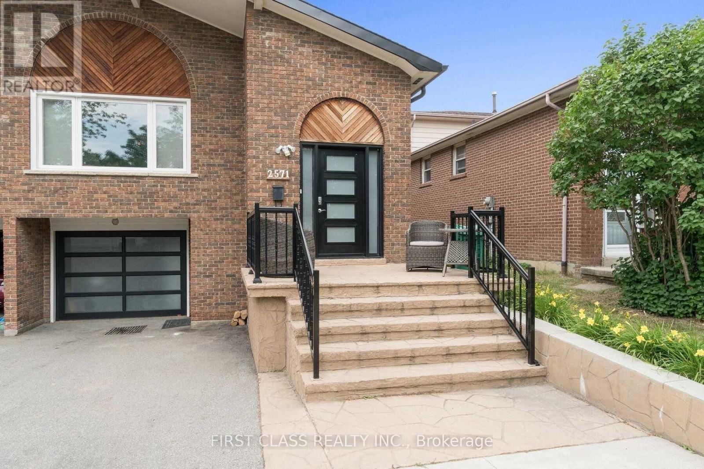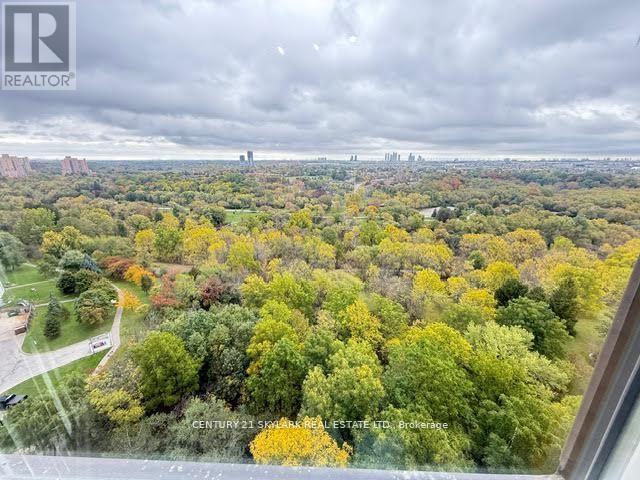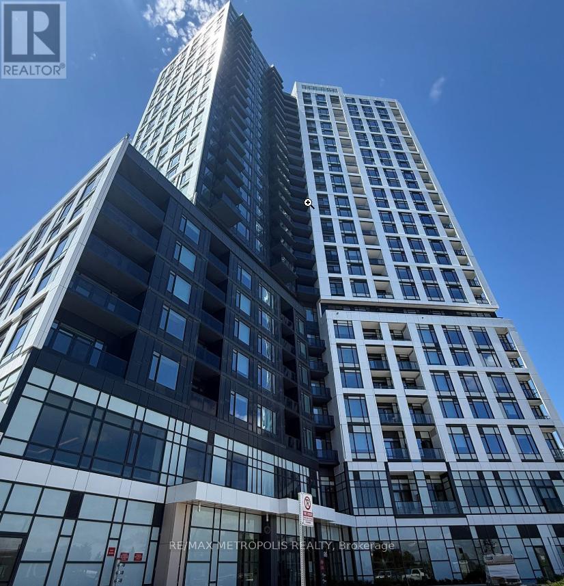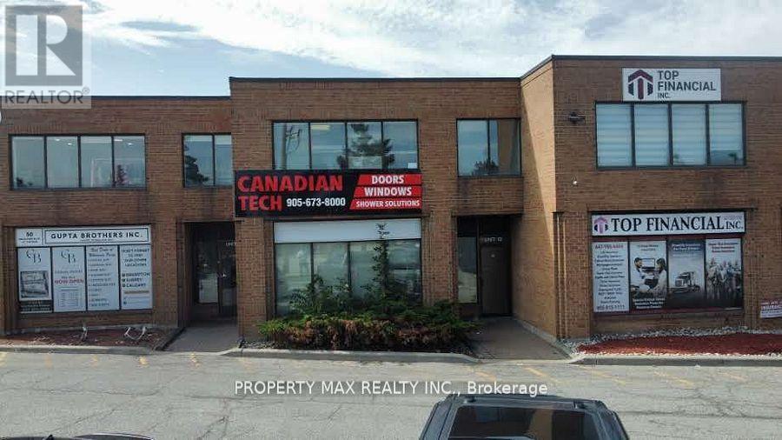2303 - 36 Zorra Street
Toronto, Ontario
Welcome Home to Thirty Six Zorra Condos!Highly sought-after building offering modern, impeccably designed suites with top-tier amenities and convenience. The DUNDAS floor plan features 2 bedrooms, 2 bathrooms, and 900+ sq.ft. of total living space (approx. 700 sq.ft. interior + 300 sq.ft. wrap-around balcony) with stunning panoramic city views. Enjoy 9,500 sq.ft. of indoor & outdoor amenities including a rooftop pool with cabanas, BBQ areas, demo kitchen, rec room, pet run, and co-working/social spaces. Prime south Etobicoke location steps to Sherway Gardens, Costco, Kipling Station, restaurants, and cafes. (id:60365)
2 - 143 Crystal Glen Crescent
Brampton, Ontario
Beautiful 2 bedroom legal basement apartment. Fresh modern kitchen with large living space with fireplace Ensuite laundry. Parking for 1 in great Brampton neighbourhood close to highways and amenities. (id:60365)
2212 - 88 Park Lawn Road
Toronto, Ontario
An exceptional opportunity at South Beach Condos. This impeccably designed 2-bedroom + den showcases luxury finishes and unobstructed north views. Resort-style amenities indoor + outdoor pools, a world-class fitness centre, spa, 24/7 concierge, guest suites, and entertainment spaces. Situated in Humber Bay Shores, you're steps from the waterfront, dining, cafes, trails, and boutique shopping, with effortless access to downtown via TTC or the Gardiner. This is more than a condo it's a statement of elevated living. (id:60365)
78 Fandago (Basement) Drive
Brampton, Ontario
Welcome to this fully finished, legal basement apartment with a separate entrance, featuring spacious bedroom, one open space as living room and fully furnished kitchen walking distance to Mount Pleasant Go Station. Rent includes all utilities. No smoking policy. This clean and well-maintained basement is ready for immediate occupancy. First & Last months rent required. Applicant to provide a rental application, proof of income, current credit report and references considered. (id:60365)
1509 - 2 Erskine Road
Mississauga, Ontario
Welcome to Exchange District Condos 2 a luxurious and modern residence perfectly situated in the heart of downtown Mississauga! This stylish 1-bedroom, 1-bathroom enjoy unbeatable proximity to Square One Shopping Centre, Celebration Square, top-tier restaurants, and a wide array of retail options. Commuting is a breeze with easy access to the City Centre Transit Terminal, MiWay, and GO Transit. Sheridan Colleges Hazel McCallion Campus is just a short walk away, and the University of Toronto Mississauga is easily accessible by bus. High-speed internet included!! (id:60365)
332 - 3170 Erin Mills Parkway
Mississauga, Ontario
Oversized One Bedroom Condo In Erin Mills. Open Concept Living Space With 9Ft Ceilings,Engineered Hardwood Floors And Sun-Filled Balcony. Generous Size Kitchen W/Extended LongCabinets, Granite Counters, Pantry, High End Ss Appliances, Backsplash, Undermount Lighting.Spacious Primary Bedroom With Spotless Bath, Ensuite Laundry & Great Building Amenities WithLow Maintenance Fees. Close To Transit, UTM, Shopping & Parks (id:60365)
4303 - 2230 Lake Shore Boulevard W
Toronto, Ontario
Great Views From Every Room In This 2 Bedroom 2 Washroom Corner Unit. Comes with parking and locker. Engineering Wood Floors & LED Lightning Throughout, W/I Closet, 9' Ceiling & Huge Wraparound Balcony, S/S Appl, Granite Tops & Large Peninsula. Parking Across Elevators (Level P2), Locker (6'X3'X7'/Level 2). 24hr Concierge. Guest Suites, Visitor Parking, Children's Playroom & Much More! Steps To TTC, Metro, LCBO, Shoppers, Gas Station, Car Wash, Marina, Trails & Cycling Paths! Easy Access To QEW, 427, downtown & Costco. Only 5 Units/Floor. Pet Friendly Building Close To Off-Leash Dog Park. (id:60365)
1402 - 20 Shore Breeze Drive
Toronto, Ontario
Waterfront Resort Style living in Luxurious 2 bedrooms corner unit with walkout to wrap around balcony. 9 ft smooth ceilings, engineered wood floors, quartz counter tops, floor to ceiling windows. Modern kitchen 5 star amenities w/spectacular lake Views include salt water pool, sauna, gym, yoga, & pilates studio, terrace, BBQ, party lounge, theater room, guest suites, walk to lake. Mins to transit, downtown & Hwys. (id:60365)
Bsm - 2571 Palisander Avenue
Mississauga, Ontario
Fully Renovated Lower Level Suite. Kitchen, Backsplash, Appliances, Wood Flooring Bedrooms, Washroom.1 Parking Space. In Suite Laundry. Separate Entrance. Close To All Transportation (Buses, Highways, Go Train), Close To Schools And Shopping. (id:60365)
1707 - 5 Rowntree Road
Toronto, Ontario
Welcome to this beautifully maintained unit offering a functional open-concept layout filled with natural light. The modern kitchen features ample cabinetry and quality finishes, flowing seamlessly into the combined living and dining area with a walkout to a private balcony perfect for relaxing or entertaining. The primary bedroom includes a 4-piece Ensuite bathroom, while the second bedroom is conveniently located near a 3-piece washroom. Additional features include in-unit laundry, one exclusive parking spot, and one locker for extra storage. Located in a desirable Toronto neighbourhood near Kipling & Finch, this home provides excellent access to public transit, schools, shopping, restaurants, parks, and major highways (427, 401, and 407). (id:60365)
1608 - 2495 Eglinton Avenue W
Mississauga, Ontario
Newly built , never lived 2 BR and 2 washrooms Kindred is a vibrant new 25-storey condominium that joins the Daniels Erin Mills Community at Erin Mills Pkwy and Eglinton Ave West . 2minute Walk to Erin Mills Town Centre, 2 Minute walk to Credit Valley Hospital , 4 Minute Drive to HWY 403 , 5 Minute Drive to Streetsville Go Station M, 6 Minute Drive to Sawmill Valley Trail , 7 Minute Drive to Cineplex Cinemas (id:60365)
12 - 70 Delta Park Boulevard
Brampton, Ontario
Discover the ultimate blend of strategic location, functional design, and untapped potential in this spectacular 2,600 sqft industrial-style condo at 70 Delta Park Blvd, Unit 12, Brampton. Perfect for investors, owner-operators, and entrepreneurs, this versatile unit features an 1,800 sqft main floor with 18-foot drive-in door and 600V power, plus an 800 sqft mezzanine with four private offices and separate entrance - all poised to become the engine of your business success.Strategically positioned in Brampton's thriving industrial corridor, this property offers immediate access to Highways 407, 410, and 401, with the CN Intermodal Yard nearby providing exceptional logistics advantages for transport and supply chain businesses. The property's CM-50 zoning permits light industrial, warehousing, office use, and crucially, retail sales - creating perfect live-work-sell opportunities. The functional layoutprovides a blank canvas for manufacturing or showroom space below, while the separate office mezzanine above welcomes clients without disrupting operations.This meticulously maintained property represents a phenomenal investment opportunity, combining dynamic workspace potential with strategic location and powerful zoning. Complete with multiple washrooms and four upcoming parking spaces, this unique asset stands ready to fuel your commercial ambitions or expand your investment portfolio. Don't miss this rare chance to own a property that truly delivers on all fronts - schedule your viewing today to explore its full potential (id:60365)

