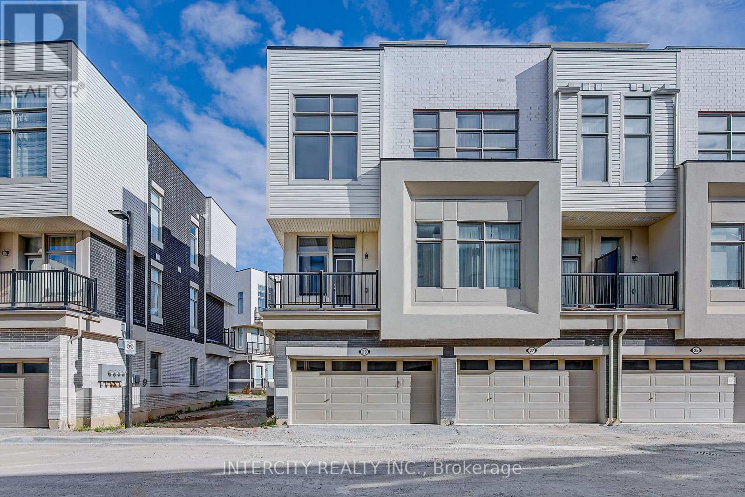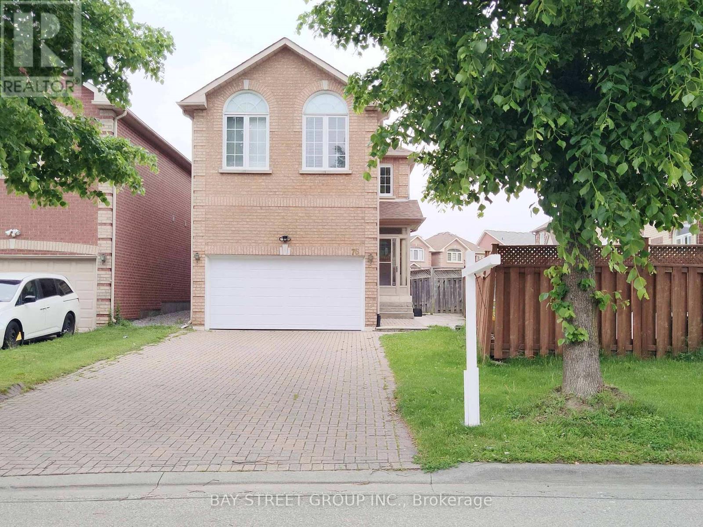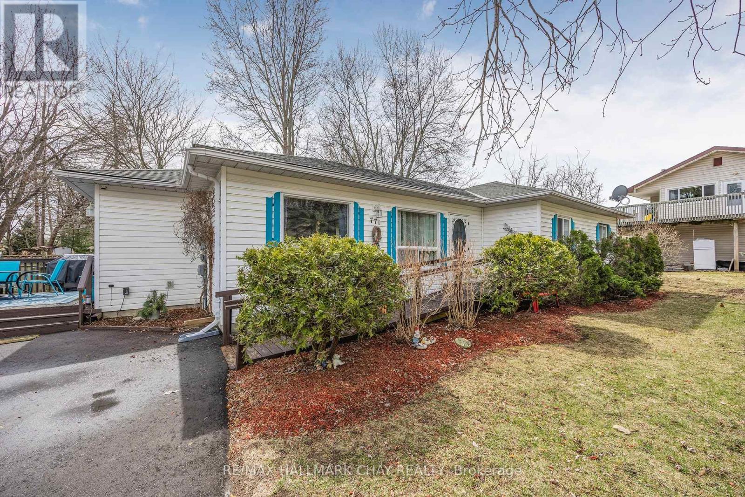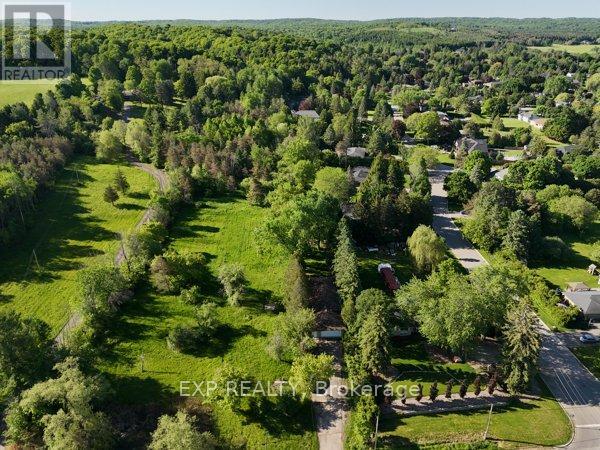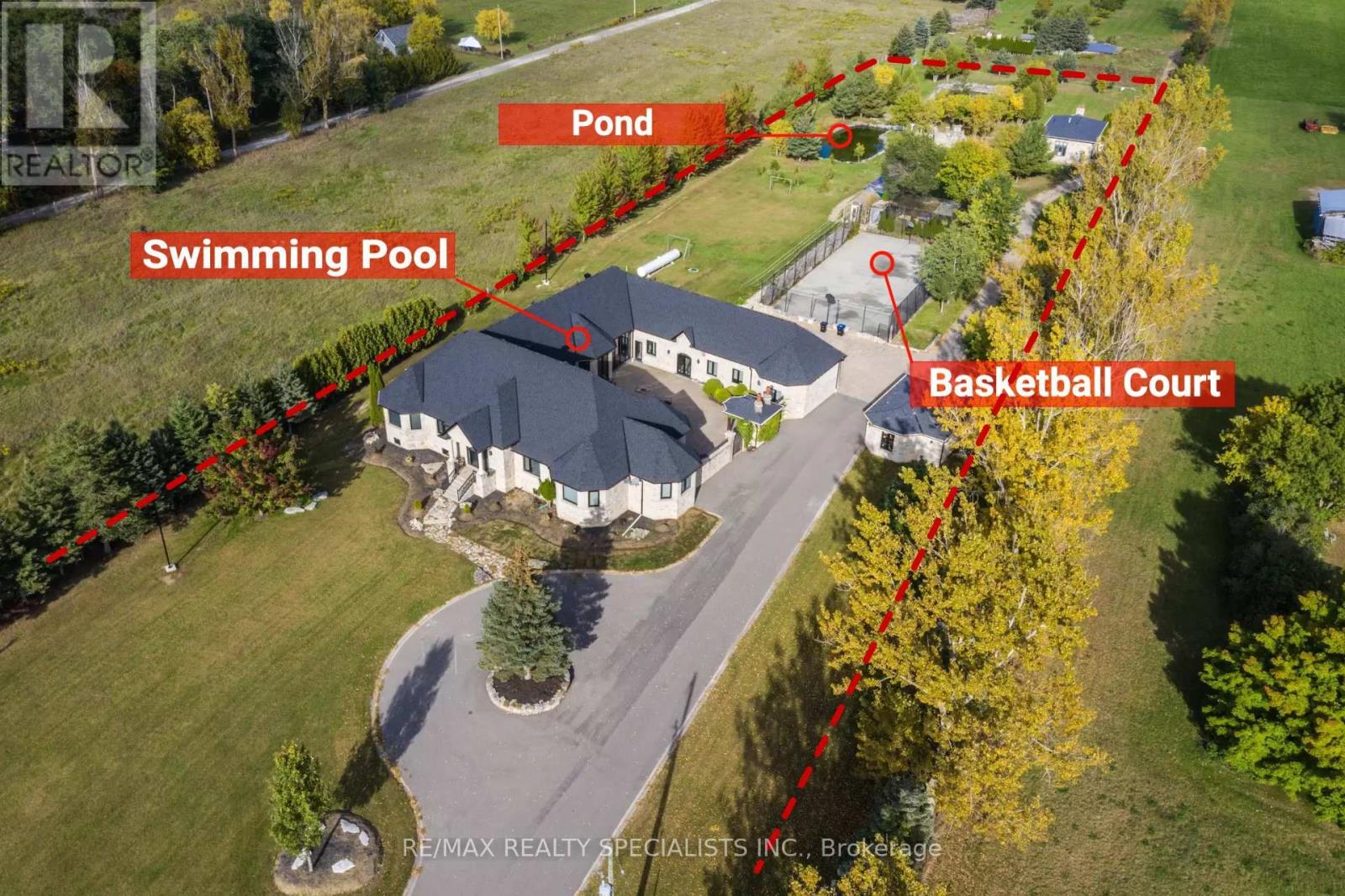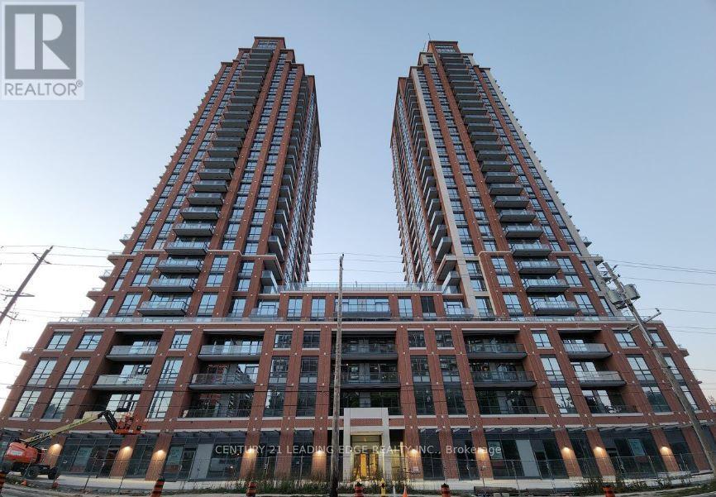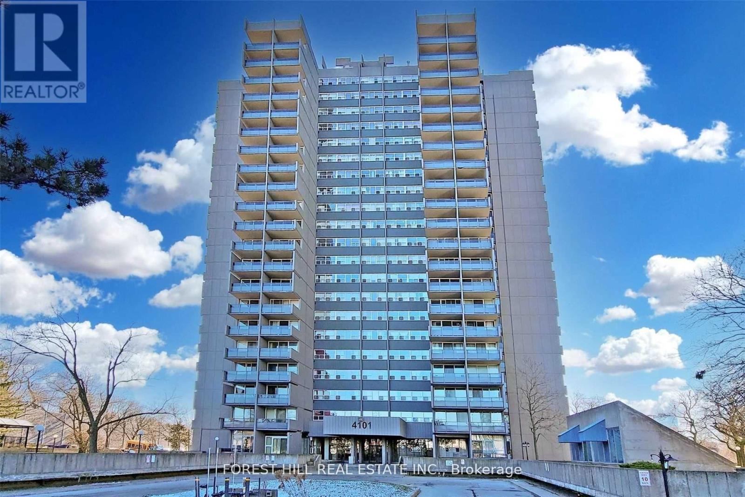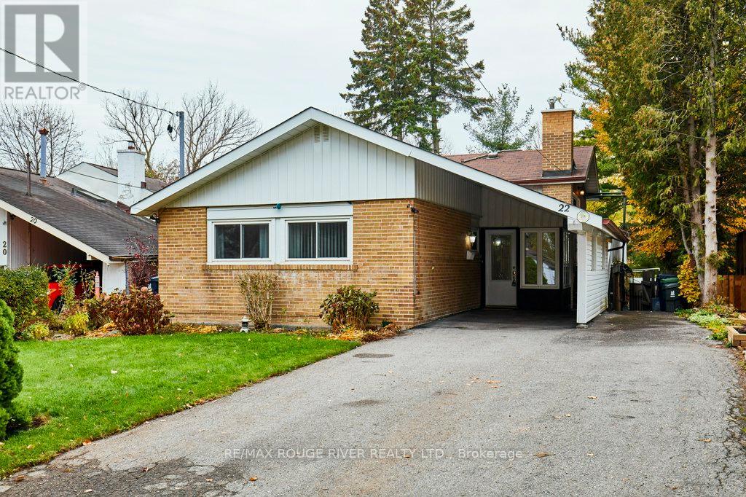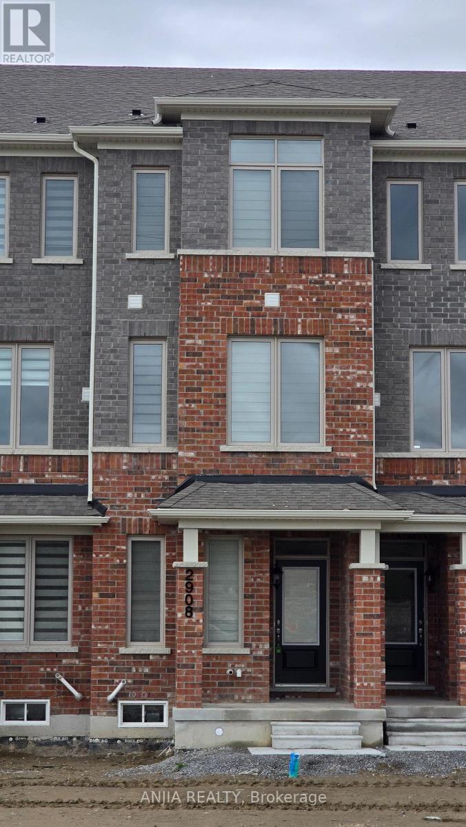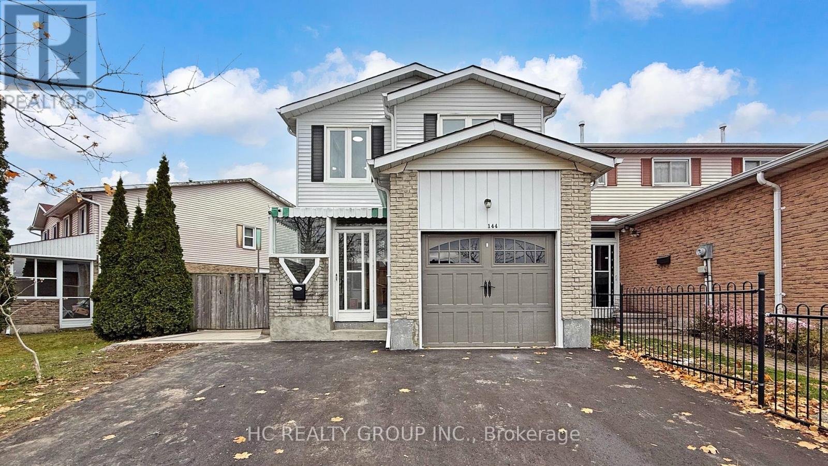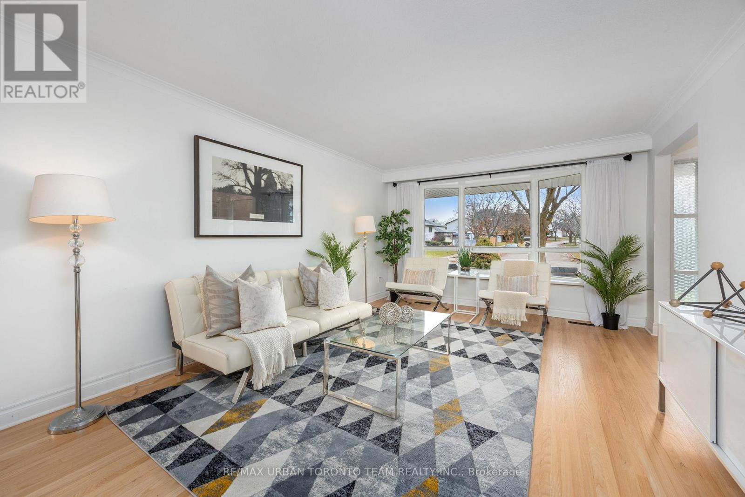29 Albert Firman Lane
Markham, Ontario
Buy Direct From Builders Inventory!! This remarkable brand new never lived in Landmark End unit townhome faces directly onto the park and offers over 2094. ft. of living space and features 3 bedrooms. Your kitchen is the perfect space for entertaining as it connects to the combined living/dining space and the expansive great room creating an inviting setting for gatherings with family and friends. Additionally, the rooftop terrace offers a perfect spot for outdoor entertaining. Positioned for convenience, this home sits close to schools, bustling shopping centers, and offers seamless access to HWY 404 & Hwy 7. Some photos virtually staged for illustration. Not actual furnishings. (id:60365)
76 Greensboro Drive
Markham, Ontario
Spacious end-unit property offering enhanced privacy and side-yard access. It is set on a spacious backyard and offers an excellent location, with a driveway that accommodates four parking spots and no sidewalks to shovel. It's just a 10-minute walk to the Miliken mills high school(with IB program), bank, grocery store, and bus stop, and only 16 minutes on foot to Pacific Mall. Key features include a brand-new garage door, heat/AC (2023), second-storey flooring (updated in 2016), roof(2009) . This home is ideal for both personal use and as a rental property, offering strong tenant appeal. (id:60365)
771 Roberts Road
Innisfil, Ontario
Welcome to 771 Roberts Road in Innisfil! This cozy 3-bedroom, 1-bathroom bungalow offers an incredible location just steps from Innisfil Beach Park and the popular Innisfil Dog Beach. With a multi-million dollar revitalization of the park currently underway, this is your chance to get into a growing lakeside community. The home features a functional layout with a large eat-in kitchen and a gas stove in the living room, adding warmth and character. With 129 feet of frontage, the spacious, park-like lot offers plenty of room to enjoy outdoor living or plan future possibilities. Enjoy views of Lake Simcoe from the street and easy access to waterfront recreation, all within a family-friendly neighbourhood. A great opportunity to own a well-located home in one of Innisfils most sought-after areasdont miss it! (id:60365)
73 Eakin Mill Road
Markham, Ontario
Stunning 4-Bedroom Home in Prime Wismer Location: Welcome to this elegant 4-bedroom detached home in the highly sought-after Wismer community. Spanning over 2,900 sq. ft., this property offers a perfect blend of style and functionality. Upgrades & Features: Brand-new hardwood flooring on the second floor (Feb 2025). Main-floor office & second-floor den ideal for work or study. Hardwood flooring throughout the main floor with an oak staircase. Spacious primary bedroom with a luxurious 6-piece ensuite and double sink. California shutters on all windows for added privacy and elegance. Upgraded kitchen with extended cabinets, granite countertops, and an undermount double sink. Smooth ceilings on both levels Prime Location:- Top-ranked school zone: Donald Cousens PS & Bur Oak SS Close to shopping, transit, and recreation. Don't miss this incredible opportunity to own a beautiful home in one of Wismers most desirable neighborhoods! (id:60365)
4165 Lloydtown-Aurora Road
King, Ontario
PRICED TO SELL!! Welcome to a charming and inviting family home nestled on a serene, tree-lined lot in one of King's most desirable and safe communities. This beautiful property sits on an expansive lot surrounded by mature trees and lush greenery, offering privacy and tranquility for those seeking a peaceful lifestyle. Step inside to discover a tastefully updated interior featuring a contemporary kitchen with high-end stainless steel appliances, a central island, mosaic backsplash, a pantry, and ample cabinetry. The adjoining family-sized dining room is perfect for gatherings, offering picturesque backyard views through large windows that fill the space with natural light. The living room, complete with a cozy wood-burning fireplace, provides a warm and inviting space to relax and entertain. This home boasts three generously sized bedrooms and two full bathrooms, ensuring ample space for the entire family. The sunroom, with its panoramic views of the surrounding landscape, is a delightful spot for morning coffee or evening relaxation. The finished basement adds incredible versatility with a separate entrance, a fully equipped second kitchen, a spacious living area with a charming fireplace, and a modern bathroom. A separate entrance to a basement self-contained suite is ideal for multi-generational living, guests, or rental income. The outdoor space is a nature lover's dream, with a sprawling backyard that backs onto lush greenery, creating a private oasis for outdoor activities and entertaining. The large patio area is perfect for summer barbecues, and the surrounding gardens offer a tranquil retreat. Attic insulation was upgraded along with Green Lawn (1000 sft.). Conveniently located with easy access to major highways, shopping, and some of the best schools in the area, this home combines the charm of country living with the convenience of urban amenities. Don't miss the opportunity to own this exceptional property. Your dream home awaits! (id:60365)
2991 Concession Rd 4 N
Adjala-Tosorontio, Ontario
NEW ESTATE HOME stunning 7,900 sq. ft. custom-built estate sprawls across over 10 acres of pristine land, offering the pinnacle of luxury living. With 5 spacious bedrooms, each elegantly furnished, and 6 opulent washrooms, a heated indoor pool, and a jacuzzi, this residence includes a 790 sq. ft. Coach-House with a full kitchen and 1 bed 1 washroom. The exterior has seen extensive upgrades in new roofs, soffits, and gutters, coupled with security enhancements like floodlights, and an automatic gate, the kitchen is a chef's paradise, equipped with built-in stainless-steel appliances & custom cabinetry. You will love the football and basketball courts, two fish-stocked ponds, and spacious courtyard plaza with two outdoor ovens. Interior renovations worth $2 M include new windows, intricate woodwork, a marble island, custom lighting, Wall panels & bespoke furniture. THE HOUSE WILL SOLD AS STAGED WITH FURNITURE SOFA, TV , DINNING TABLE , CENTRAL TABLE. (id:60365)
2825 - 3270 Sheppard Avenue E
Toronto, Ontario
Welcome to 3260 Sheppard Avenue E, Suite 2825-a perfect starter home for young couples and growing families seeking style, comfort, and unbeatable convenience. This bright and modern 1+1 bedroom, 1-bath residence at Pinnacle Toronto East offers a refined urban lifestyle with an open-concept layout, floor-to-ceiling windows, and designer finishes that create a warm, contemporary feel. Wake up to panoramic city views, including the iconic CN Tower, right from your suite-an inspiring backdrop for both relaxed mornings and cozy nights in.Designed for those who value ease and everyday enjoyment, the building features resort-style amenities: an outdoor pool, state-of-the-art fitness centre and yoga studio, rooftop BBQ terrace, sports lounge, elegant party room, and a dedicated children's play zone. Whether you're working, unwinding, or hosting, every space supports a balanced, family-friendly lifestyle.Location couldn't be better-TTC at your doorstep, plus quick access to Hwy 401 (3 mins), DVP/404 (4 mins), GO Bus (9 mins), and just 25 minutes to downtown. Daily errands and weekend outings are effortless with Kennedy Commons, Fairview Mall, Scarborough Town Centre, parks, trails, restaurants, schools, and healthcare all just minutes away.Ideal for first-time buyers, young families, professionals, and commuters, this suite delivers the perfect blend of luxury, convenience, and long-term value in one of Scarborough's most vibrant communities. Live connected, live comfortably, and enjoy a lifestyle that grows with you at Pinnacle Toronto East. (id:60365)
306 - 4101 Sheppard Avenue E
Toronto, Ontario
**Prime Agincourt Location! Right Across From Go Station** Very Spacious & Bright 2 Bdrm With Bright South-Facing Exposure With Breathtaking Views , Laminate Floor Throughout, Open Concept Layout, NEW Kitchen, Fresh Painted. Across The Go Train Station,Ttc Bus At Door, Walking Distance To Agincourt Mall, Walmart, Library, No Frills Supermarket, Good School Area : Just 3 Minutes To Agincourt Junior Public School and Agincourt Collegiate Institute.**Mins To Stc, 401, 404, Fairview Mall. Well Managed Building Recent Renovated . Windows/Door/Balcony /Hallway Wall/Carpet/Elevator Was Newly Replaced. (id:60365)
22 Northfield Road
Toronto, Ontario
This treasured home is nestled on the edge of Curran Hall Ravine with total privacy in the rear. It's a popular layout in Curran Hall, the 3-level backsplit, but this one boasts a rare and impressive lower-level addition! Lovingly maintained by the same owner for almost 60 years, it features a generous living room with vintage niche shelving. Large patio doors lead to a huge elevated terrace (over 400 sq ft) overlooking the pool and, beyond that, the ravine. Efficient kitchen with granite counters and ample cabinets. There's a convenient side door from the kitchen to the upper terrace as well as the driveway and carport. Bathroom updated including a Mirolin tub/shower surround. The main and upper level flooring is mostly broadloom; however, beneath the carpet is the original hardwood (oak) which has been beautifully refinished in two of the bedrooms. The lower level is amazing, with a walk-out family room, floor to ceiling gas fireplace, built in shelving and a wet bar. Consider the future possibilities for a spacious and accessible family suite in this exceptional space. In the rear yard is a full-size inground pool, 32' by 16' with solar heating, spacious landscape-stone patio and attractive wrought-iron fencing. The front boasts a carport plus double-width drive and there's also a convenient and attractive breezeway for comfortable access to the home. Huge crawl space for storage. Other features of the house include: central air (2024); 200-amp service (2021); smooth ceilings; Centravac; sauna with shower (in "as-is" condition); and gutter guards (2018). Two garden sheds. Furnace installed in 2016 and the water heater is owned. Great location, minutes to excellent amenities including Morningside Park, Scarborough Golf Club, Cedar Ridge Creative Centre and the U of T Scarborough campus. Transportation opportunities include the TTC /Lawrence Ave, Guildwood GO station and Hwy 401 interchanges at Markham Rd and at Neilson Rd. Must be seen! (id:60365)
2908 Whites Road
Pickering, Ontario
Brand new, never-lived-in townhome featuring a bright and spacious 3-bedroom layout, plus a versatile ground-floor family room with a full 4 pcs bathroom-perfect as an additional bedroom or office. Designed with both practicality and elegance, this home showcases hardwood and laminate floors throughout (no carpet), expansive windows that fill the space with natural light, and luxury zebra window coverings installed throughout. The open-concept kitchen is modern and ultra-efficient, equipped with stainless steel appliances, a breakfast/dining area, and direct access to a large balcony-ideal for BBQs and entertaining. Conveniently located just minutes from Hwy 407 & 401, Whitevale Golf Club, Seaton Walking Trail, Pickering Town Centre, schools, shops, restaurants, and the GO Station-offering both lifestyle and accessibility. (id:60365)
144 Silver Springs Boulevard
Toronto, Ontario
Rarely offered, link home Wide 50.06 ft frontage and a 129.97 ft deep lot in the highly sought-after L'Amoreaux community! This beautifully freshly painted, cozy 4 spacious bedrooms home features an enclosed front porch, a modern kitchen with stainless steel appliances, quartz countertop, and an open-concept dining and living area boasting an impressive 9'9" high ceiling. Finished basement with separate entrance , complete with its own kitchen, dining area, 2 bedrooms, a brand-new 3-pc bathroom, and a laundry area, Perfect for extended family or potential rental income. Enjoy the upgraded interlock on the front and side walkway, along with a new deck at the side and backyard. Exterior windows have been professionally wrapped with aluminum for low maintenance. Additional upgrades include brand-new stainless steel fridge & stove (2025), heat pump (2024), owned hot water tank, and upgraded light fixtures throughout. Unbeatable location, just a 1-minute walk to L'Amoreaux Sports Complex, close to L'Amoreaux Tennis Centre and the beloved Kidstown Water Park. Within minutes' walk to Silver Springs Public School and St. Sylvester Catholic School. Convenient access to TTC, parks, recreation centres, trails, shops, supermarkets, restaurants, and hospital. A perfect home in a prime neighborhood-move-in ready and not to be missed! (id:60365)
12 Wardencourt Drive
Toronto, Ontario
Beautifully Upgraded 3+2 Bedroom Home in a Quiet, Family-Friendly Neighbourhood - Move-In Ready. Welcome to this exceptionally renovated backsplit offering 3 bedrooms and 2 bathrooms on the main levels, plus a fully separate 2-bedroom basement apartment with its own entrance, full kitchen, living area, and private laundry rough-in-perfect for multi-generational living or additional rental income. Over $150,000 in upgrades completed, including new flooring (2025), new tile in kitchen and bathrooms, updated baseboards, refinished white oak hardware throughout, redesigned basement layout with two proper bedrooms, and stunning custom millwork in the basement kitchen. The basement also features a new bathroom (2021), new insulated floor & vinyl flooring, and a recently revamped furnace (2023 internal components replaced), $5000 in new appliances (2025).The sun-filled main level features a bright, functional layout, spacious living and family rooms, and a beautifully updated kitchen with marble countertops, new sink, and plenty of counter space. Walk out from the dining area to your side deck, overlooking a huge private backyard-ideal for kids, pets, or outdoor entertaining. Located in a quiet and safe neighbourhood, this home is walkable to transit, close to excellent schools, parks, shopping, hospital, library, and the L'Amoreaux Sports & Tennis Centre. Move-in ready with endless versatility-live comfortably while generating income or hosting extended family. (id:60365)

