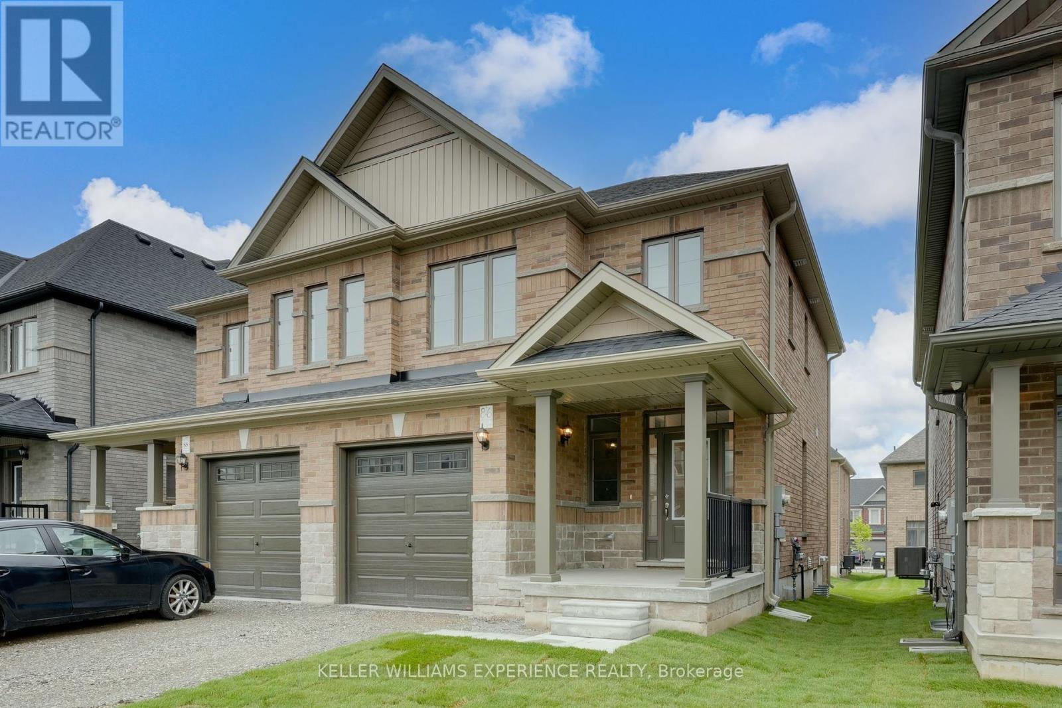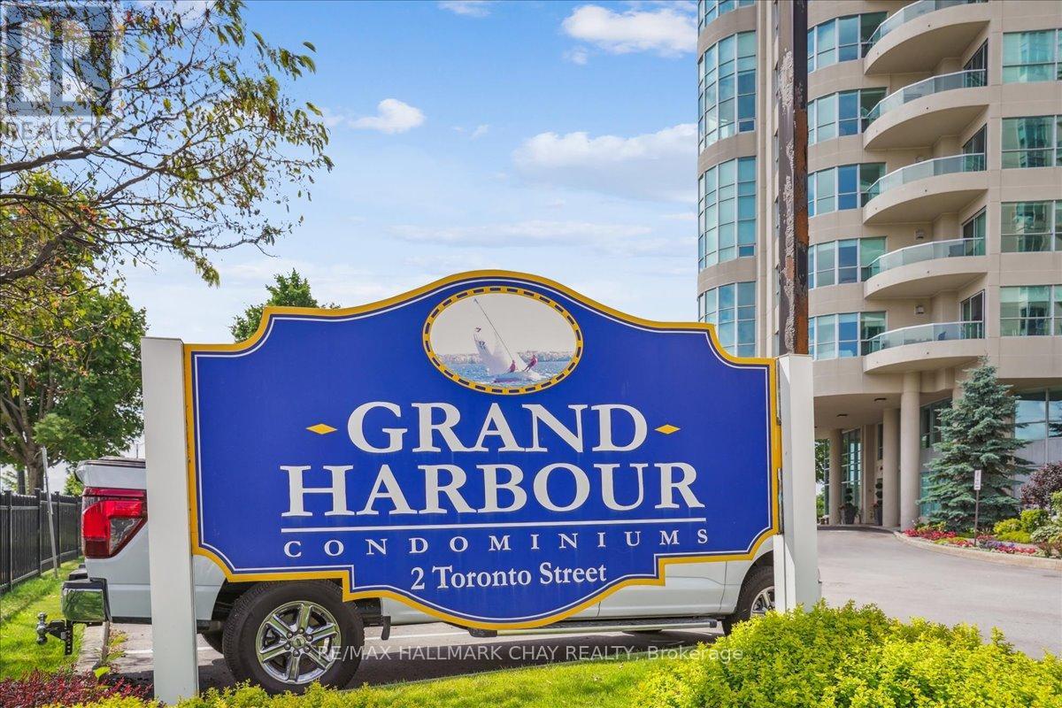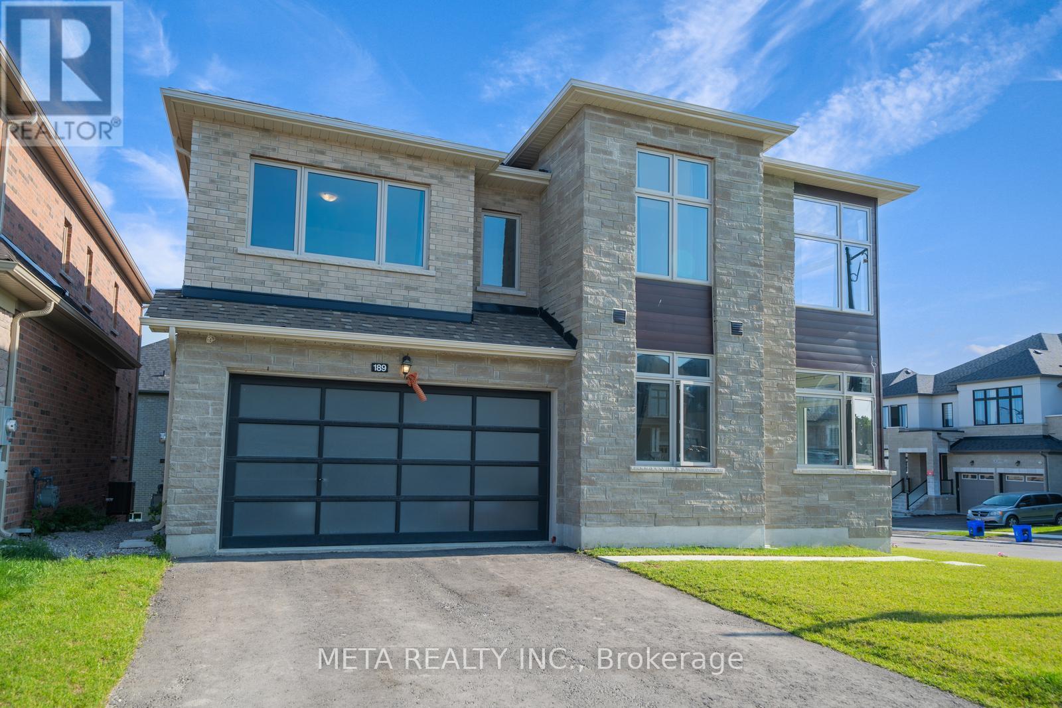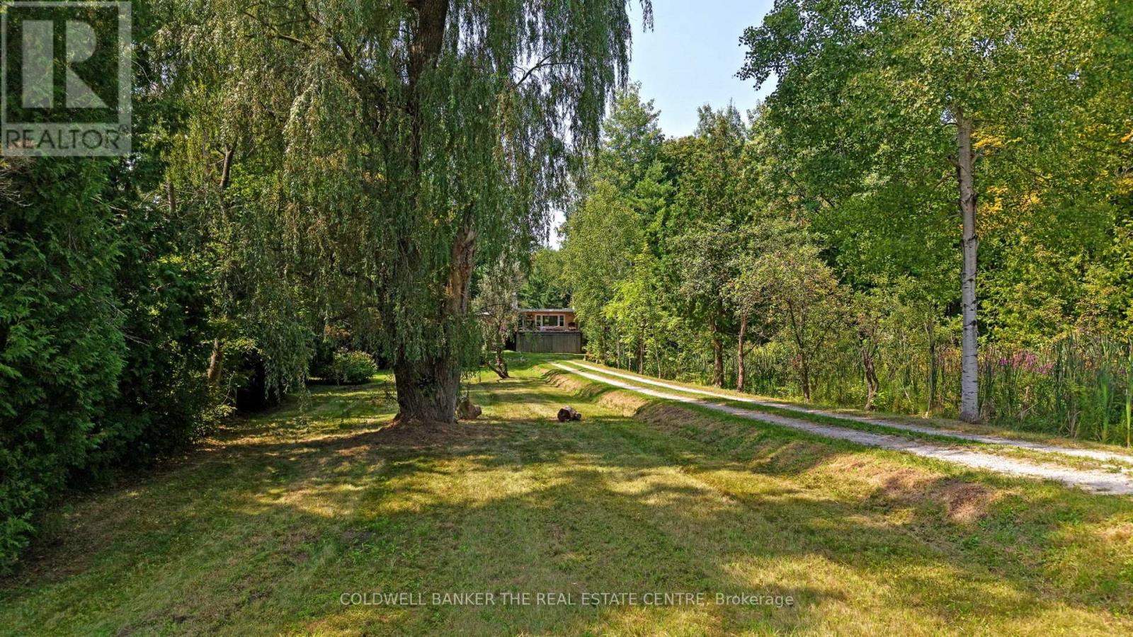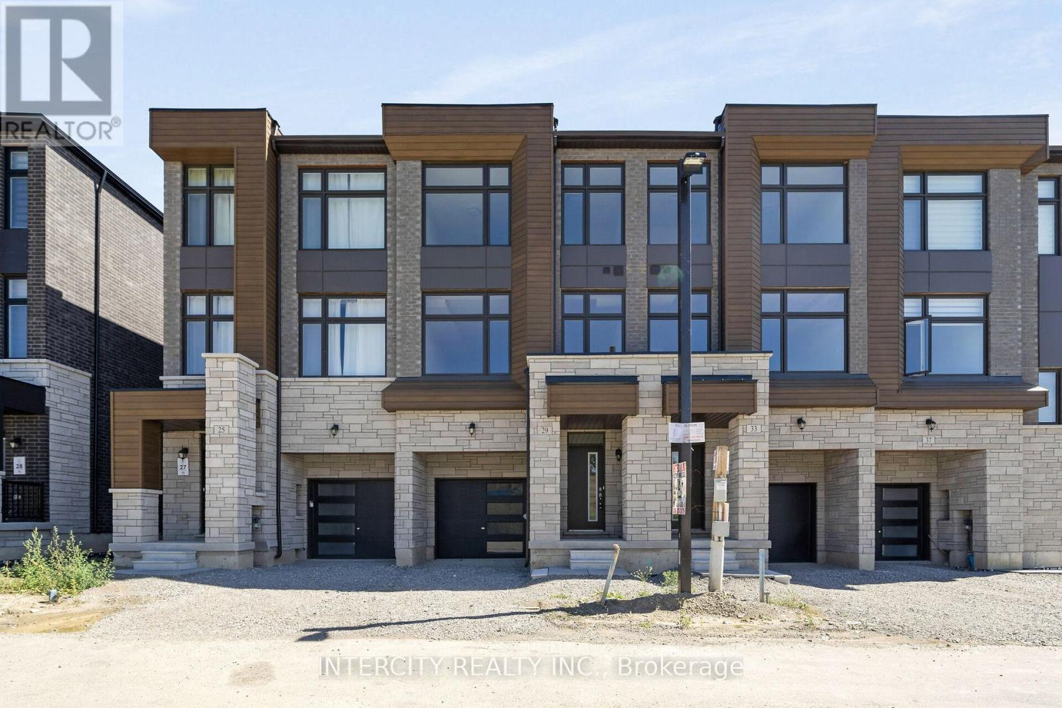86 Sagewood Avenue
Barrie, Ontario
Move-In Ready New Home! Discover the Lakeshore Model by boutique builder Deer Creek Fine Homes, where quality meets thoughtful design. Premium features include 9' smooth ceilings, engineered hardwood floors, oak staircase railings, tall casement windows with transoms, and California textured ceilings - finishes usually reserved for custom homes. First-time buyers: unlock tens of thousands in savings with potential GST New Home Rebates, First-Time Home Buyer Land Transfer Tax Rebates, and available Simcoe County grants - making ownership more affordable than ever. Set in South Barrie's thriving Copperhill community, enjoy an unbeatable location just minutes to Barrie South GO Station, Highway 400, Lake Simcoe, and major shopping hubs like Park Place. A commuter's dream with Barrie's lakeside charm. Crafted with a brick and stone exterior, high-efficiency mechanicals, upgraded kitchen cabinetry, and a full Tarion Warranty. The open-concept layout offers light-filled living with future potential in the unfinished basement. Paved driveway and fully sodded lot included. Request the video tour and floor plans today. Boutique new construction like this doesn't come along often - make it yours before it's gone! (id:60365)
1209 - 2 Toronto Street
Barrie, Ontario
OPEN HOUSE TOUR!!! STARTS AT 1:30pm SHARP Sunday August 24th at THE GRAND HARBOUR - 2 TORONTO ST MAIN LOBBY. 2 BEAUTIFUL SUITES TO VIEW...SEE YOU THERE! Welcome to this luxurious waterfront 2 bed, 2 bath condo at Grand Harbour! Gorgeous front suite with a spectacular view of Kempenfelt Bay, Marina and stunning skyline. Enjoy this spacious 1,572 sq ft suite. Bright & cheery, full of natural light flowing from the large windows. The living room has a beautiful gas fireplace finished with granite and built-in mantle, and a gorgeous, rounded front facing window designed to sit and enjoy the sunrises and evening skyline. Soaring 9 ft windows, hardwood floors flow throughout the suite, pot lights, custom trim and door package, neutral paint. A warm and elegant upgraded kitchen overlooking the formal dining room & separate living room, includes stainless appliances, granite counters, raised breakfast counters, wood cabinetry, wine storage, pot drawers, undermount sinks, & granite tile backsplash. The dining room provides a walk-out to a spacious balcony overlooking the Marina. The primary bedroom has a large walk-in closet with built-in organizers, additional large, mirrored double-wide his & hers closets. Huge primary ensuite with deep tub, separate walk-in shower. Main 4-piece guest bath, second bedroom with built-in wall unit makes a perfect office/guest room. Fantastic building with an active social community, billiards, cards, coffee gatherings, special events and entertainment just to name a few. Secure underground parking includes 2 spaces with this suite, and one locker. The building amenities include a large indoor pool, sauna, hot tub, party room, games room, library and well-equipped workout space/gym. Just a short walk across the street you will enjoy the waterfront, boardwalk and extensive walking/biking paths, marina, parks and many activities Barrie has to offer. You are close to the GO Train station, public transit, and key commuter routes. (id:60365)
2323 Lakeshore Drive
Ramara, Ontario
Why to buy that property? Let's see together. Located in demand area less than 1,5 hr from Toronto. East side of Simcoe with clear water for swimming in summer and fishing. Close to grocery stores ! The beach just across the street for residents only! Rent it out all long weekends or weekly in any season- POPULAR AREA KNOWN FOR THE BEST ICE FISHING. Marina nearby for your big boat or launch the fishing boat or jet sky across the street - less than 100 m. Most important for your budget: Save on waterfront taxes which are double and have a very long backyard with 2 additional buildings and lots of space. Privacy is another advantage. The whole backyard appr.400 ft. long divided from neighbours by high trees and backing to open dry field .One owner kept the property in great shape for 20 years. Long list of upgrades for the last 5 years, including electricity upgrades to 200 amp., rehinges of all 3 roofs, upgraded 3 decks, efficient water and septic pumps. Water is free from the lake from May to October. Unexpansive delivery of municipal water for filling 2500 gallons underground cement tank. If you like to spend time in the cozy backyard among flowers, vegetable & berries garden - you'll have it. Garage/workshop 17X20 ft. w/ central air cond./heat & water treatment system + attached 10X30 ft. storage may be suitable for your hobby any season. House totally insulated, ready for last coat of stucco (accomplishment of work is the subject of negotiating). Need an extra bedroom? Fresh painted 10X17 ft. guest house w/out to new deck. Tent 10X20 ft. for additional storage. Let's go inside . New front hung windows installed in 2022. Great cozy designed house. Insulation done under the stucco keeps house warm in winter. The wood stove heats the whole house or use the electrical heaters installed in every room. Open concept, closet in bedrooms, storage space, very big kitchen walkout to huge deck! **EXTRAS** Owner may stay as a tenant for a few months . (id:60365)
332 - 2075 King Road
King, Ontario
Designed with today's lifestyle in mind, Suite # 332 offers the perfect balance of style and convenience. This north-facing 1-bedroom + den, 1-bathroom suite spans 590 Sq. Ft. of open living space, complemented by a 74 Sq. Ft. private balcony - ideal for morning coffee or evening downtime. Inside, you'll find 9-foot ceilings, sleek vinyl flooring throughout, and a modern kitchen with quartz countertops and integrated appliances. The den makes an excellent home office or creative space, while the airy bedroom offers a calm retreat after a busy day. Living here means more than just your suite - you'll enjoy premium amenities, including a fitness centre, rooftop terrace, outdoor pool, stylish party lounge, and 24-hour concierge. Plus, with easy access to transit, shops and dining, everything you need is within reach. Suite 332 is the perfect spot for the young professional looking to elevate their lifestyle. (id:60365)
189 Thompson Drive
East Gwillimbury, Ontario
Experience refined living in this elegant corner-lot residence in the prestigious Holland Landing community. Spanning over 4,130 sq. ft., this distinguished 2-storey detached home offers a seamless blend of sophistication and functionality. The main floor welcomes you with expansive principal rooms, including a sun-drenched formal living area with coffered ceilings, a grand family room anchored by a gas fireplace, and a gourmet chefs kitchen with a spacious breakfast areaperfect for entertaining. A private main floor office provides the ideal work-from-home setting. Upstairs, discover four generously appointed bedrooms, each with its own en-suite, including a luxurious primary retreat featuring a separate sitting room-perfect as a nursery, lounge, or secondary sleeping area. The walk-out basement with separate entrance adds incredible potential for future customization. Enjoy a triple-car garage, extended private driveway (parking for 7), and a vast backyard oasis ready for your dream outdoor design. Just minutes from Yonge Street, top schools, parks, and all amenities. A truly exceptional offering in an elite location. (id:60365)
138 West Lawn Crescent
Whitchurch-Stouffville, Ontario
Amazing Spacious 4 Br Detached Home!3203 Sqft! Inviting Double Door Entry! Circular Staircase! Hardwood Flooring! Upgraded Doors& All Windows With California Shutters! Office Room in Main Level! Big Size Bedrooms! Master Contains With Media/Entertainment Room! 3 Beds Separate Ent Basement Apt Income Potential Opportunity! Close to Schools, Park, Library, Shopping& Go Stations! It is a Complete Gorgeous Family Home. (id:60365)
60 Brookside Road
Richmond Hill, Ontario
Welcome to this stylish bungalow on an over 200 ft depth lot in the highly sought-after Westbrook community, where classic charm meets modern comfort. Top-ranked schools like St. Theresa of Lisieux Catholic High School, Trillium Woods Public School, and Richmond Hill High School make this a great choice for families seeking excellent education. Step through the impressive double-door entrance into a living space with soaring 11-ft ceilings and oversized windows that fill the home with natural light. The well-defined layout includes a spacious dining room and kitchen featuring large windows, crown molding, pot lights, stainless steel appliances, and plenty of cabinetry. It's perfect for everyday living and entertaining. The family room, overlooking the serene backyard, is filled with natural light and showcases a double-sided fireplace that adds warmth and character. From here, step out to a large, sunlit deck overlooking a peaceful ravine, offering privacy and tranquility rarely found in city living. The lower level features two bedrooms and an office, a spacious living area, and a charming wet bar, all with a separate walk-out entrance, making it ideal for extended family or rental income potential of approx. $2,300/month. Just minutes to Hwy 404, and Richmond Hill GO. Enjoy unbeatable access to Costco, Walmart, No Frills, Hillcrest Mall, and Upper Yonge Place. Everything you need is right at your doorstep. Comfort, convenience, and character in one perfect home. You don't want to miss it! (id:60365)
15600 Weston Road
King, Ontario
Nature Retreat in Happy Valley 5 Acres on the Oak Ridges Moraine Tucked at the end of a long, private driveway, this 5-acre property in Happy Valley is a rare sanctuary for those who value peace, privacy, and connection to nature. Surrounded by mature forest and trails, it feels worlds away yet remains just minutes from town. The land features a natural stream that, with cultivation, could once again flow throughout the property, bringing life, movement, and ecological richness back to the landscape. There is also a natural basin where a pond once thrived an exciting opportunity to breathe life back into this feature and restore it as a vital lotic ecosystem while being a beautiful tranquil water element, flowing into the larger ecosystem of the Oak Ridges Moraine for all the lands, farms, animals, and wildlife, while enhancing the property's serene beauty. Mature trees, winding trails, and untouched forest create a haven for wildlife and a quiet escape for you. The land has been carefully maintained to preserve its resources, offering the perfect balance of seclusion and possibility. Whether you dream of restoring the stream and pond, creating a special retreat, or simply enjoying the trails and forest as they are; living in Ontario's most treasured natural settings makes the possibilities endless and perfect for the rest of your life, retiring into nature and regenerating into unimagined opportunities. Happy Valley is renowned for its rolling terrain, lush greenery, environmental importance, and commitment to conservation. With room for both the surrounding nature and your special new home, you can unplug, recharge, and live by any direction the rhythm of nature takes you while still enjoying the convenience of nearby schools, shops, and the feeling of community, familiarity, and a slower pace of life compared to larger cities. Selling for Land Use ONLY. Pond photos are from previous years, included to highlight what the property can once again become. (id:60365)
8440 Highway 27
Vaughan, Ontario
This listing agreement includes the following: A) Banquet Hall Building B) Land (Block 1 & Block 3) and C) Banquet Hall Business This Listing does not include Hotel Vie or any of the remaining blocks (2,4,5 & 6). Only approved marketing materials can be used, and All leads to be directed back to the Listing Brokerage (id:60365)
29 Drainie Street
Vaughan, Ontario
Rutherford Heights by Caliber Homes- The Harris 2 Model. Discover The Harris 2, a stunning 2,080 sq. ft. executive townhouse designed to impress. With soaring 9 ft ceilings on the first, second, and third floors, this sun-filled home is enhanced by massive windows that bathe every room in natural light. Featuring 3 spacious bedrooms and 3 modern bathrooms, the second level showcases hardwood floors (except in tiles areas) for a sophisticated touch. The gourmet Kitchen Boasts granite countertops, extended-height cabinets, and a large island with an extended breakfast bar-perfect for both casual meals and entertaining. Additional highlights include elegant 4 1/8" baseboards and the peace of mind of a 7-Year Tarion Warranty. (id:60365)
1114 - 7460 Bathurst Street
Vaughan, Ontario
Welcome to this beautifully maintained 2-bedroom, 2-bathroom condo in a highly sought-after gated community. Renovated in 2023, This bright and spacious unit features a functional layout with a combined living and dining area, laminate flooring, and a modern kitchen complete with stainless steel appliances. The primary bedroom offers a private ensuite, while the second bedroom provides ample space for family, guests, or a home office. Enjoy peace of mind with 24-hour gated security and the convenience of a Sabbath elevator. Ideally located within walking distance to Promenade Mall, public transit, grocery stores, and shops, and just minutes to major highways, community centers, the local library, top-rated schools, and multiple places of worship.The building offers a wide range of amenities including a fully equipped gym, party room, tennis courts, and squash courts perfect for an active and social lifestyle. Rent includes heat, hydro, water, Bell Fibe TV and Internet, offering incredible value and stress-free living. Dont miss this opportunity to live in one of Thornhill's most desirable communities! (id:60365)
8 Douglas Drive
New Tecumseth, Ontario
First time on market for this custom built bungalow on a sensational large lot in a sought after area of Alliston. The owners lived in this brick home with their oversized garage for many years carefully maintaining and enjoying the neighborhood. With ample main floor living area for a couple and lower level finished for guests or extended family. You'll enjoy the peaceful feel of country living while only being 15 minutes from highway 400 & highway 50 and is located within walking distance of schools, Honda, shops, restaurants, walking trails & more! Sitting on a large lot that offers plenty of room to garden, play, and create the outdoor oasis you've always dreamed of, endless possibilities await. This home is a canvas, ready for your vision, your style, and your future. Whether you're looking to restore its original charm or create something entirely new, this is your chance to own a piece of history and make it truly yours. (id:60365)

