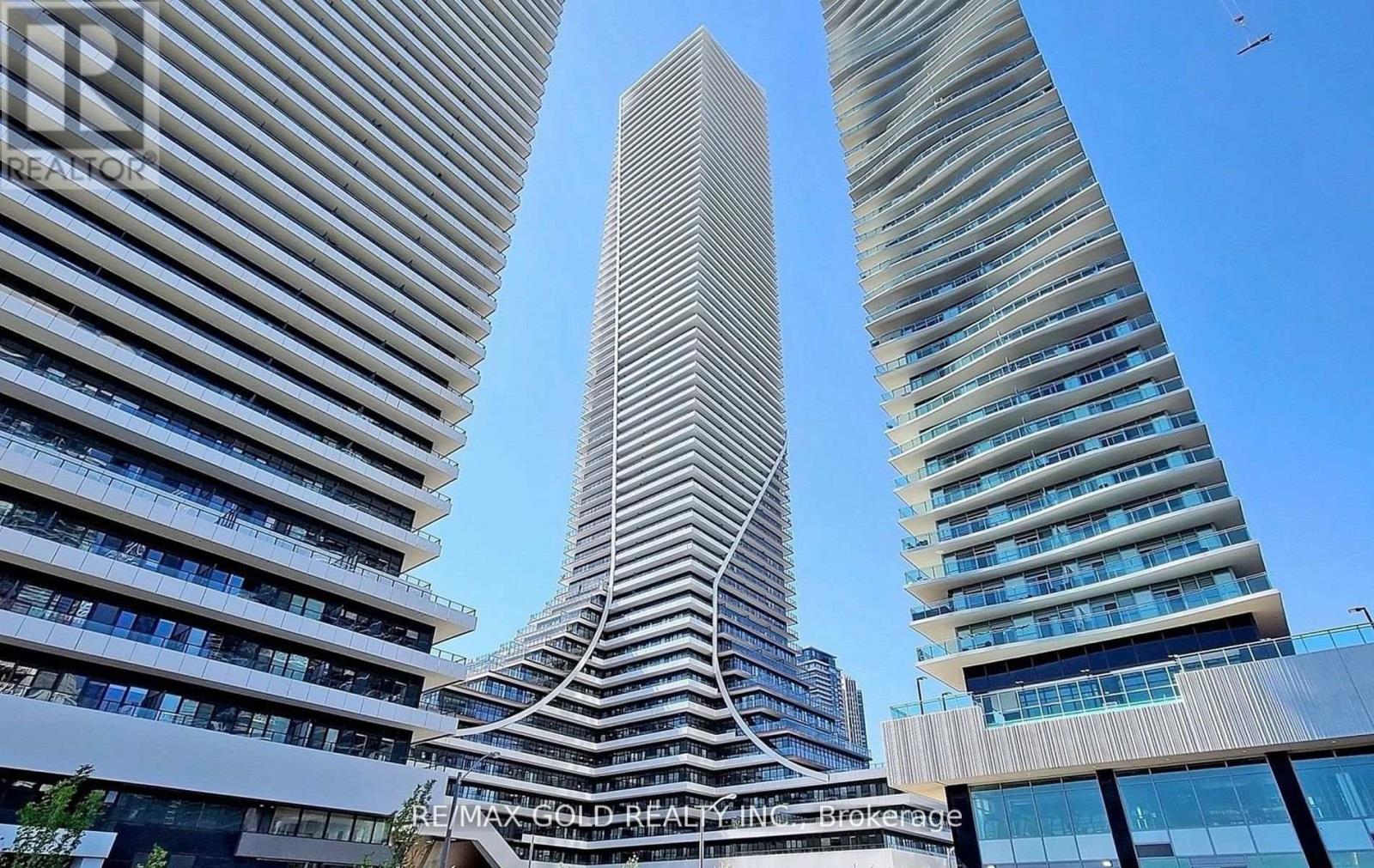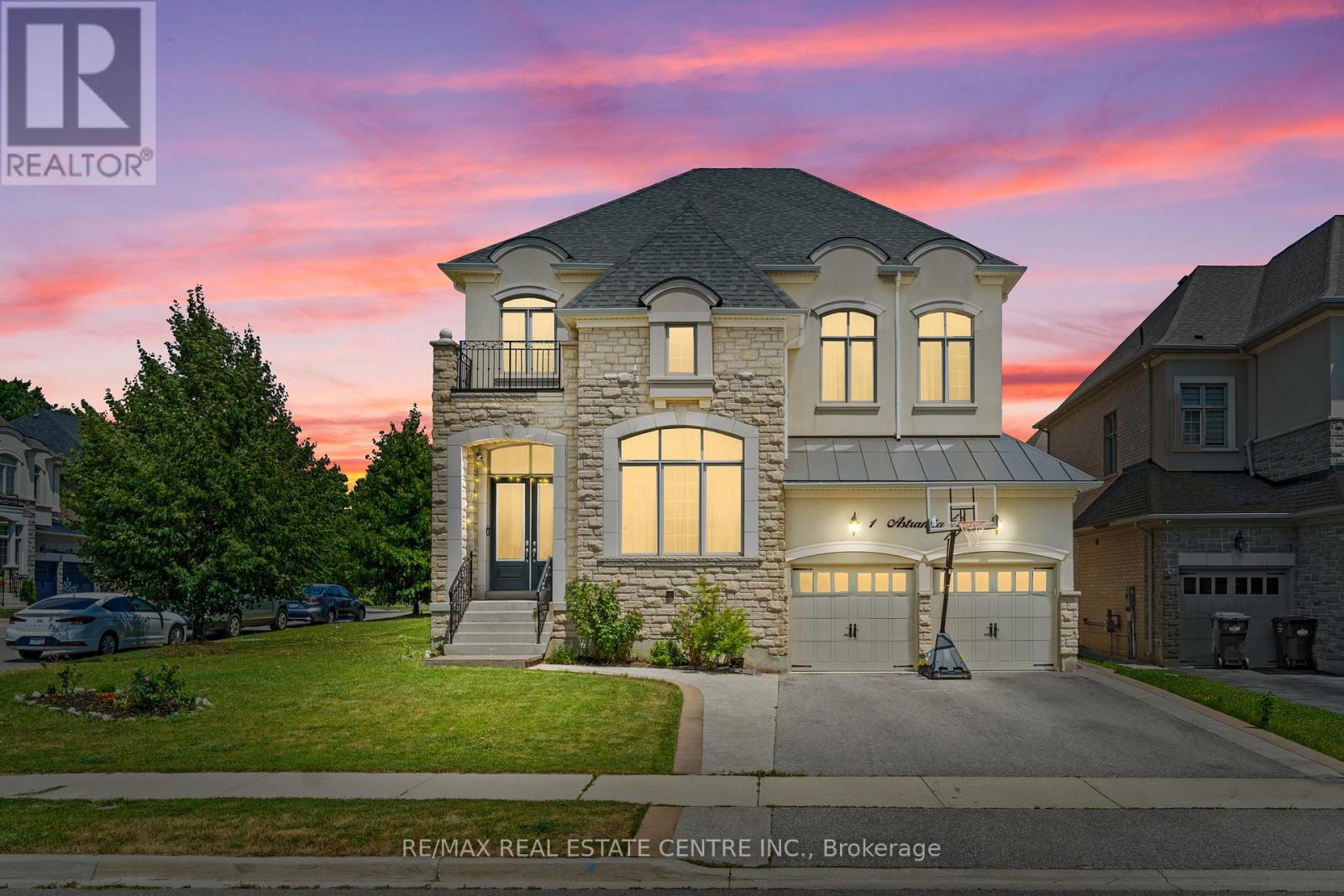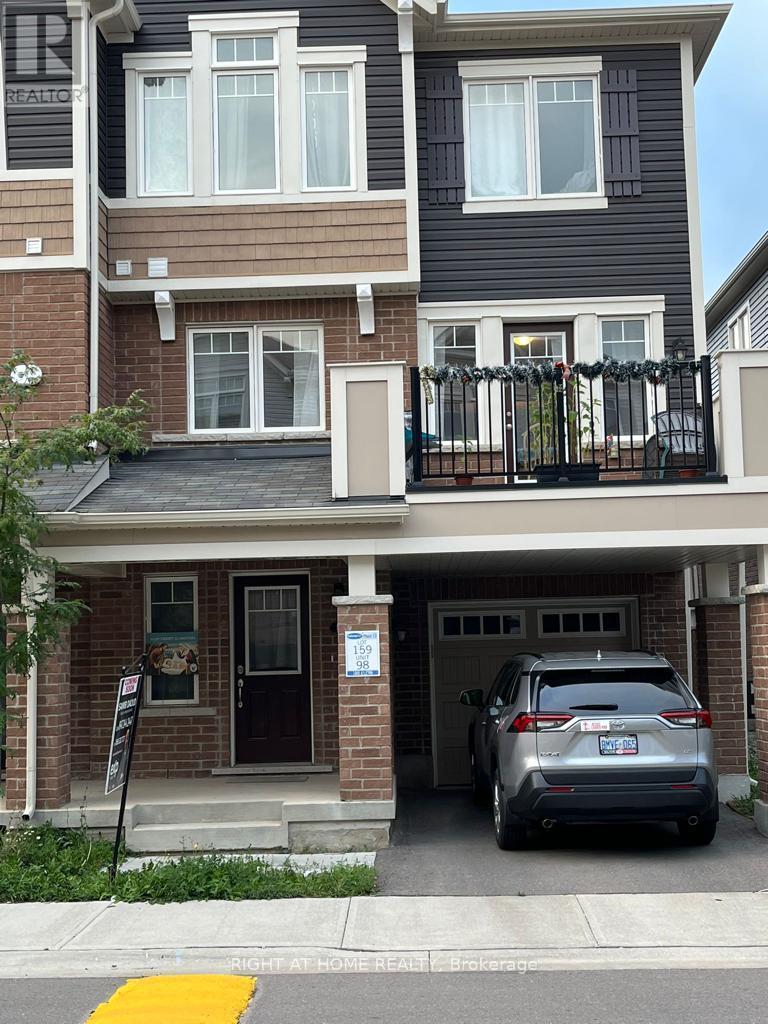117 Allegro Drive
Brampton, Ontario
Prestigious Semi-Detached available for Lease in prime Credit valley location! Amazing layout with separate living & family areas, 9Ft Ceiling On Main Floor & 2nd Level both. Hardwood Flooring Throughout The House. Pot Lights Throughout., Quartz Countertop And Backsplash In The Kitchen !! Primary Bedroom Has Coffered Ceiling W/Walk In Closet & Ensuite ! All Spacious Bedrooms W/Large Windows! California Shutters !! Upgraded Light Fixtures. Extended Driveway. Walking distance to Grocery, Plazas, Transit. Entire home option is available with 1 bedroom legal basement. (id:60365)
73 Headwater Road
Caledon, Ontario
Client RemarksWelcome to this open concept beautifully maintained 4 bedroom, 3 bathroom home in a family neighbourhood of the Bolton. From the moment you step inside, you'll be greeted by a large main floor with a Dream Updated Modern Kitchen serving as the heart of the home!. This home sits on a PREMIUM lot ( 150' DEEP!), has hardwood throughout and offers luxurious living. Enjoy a bright and airy living room with large windows that flood the space with natural light. The cozy fireplace is perfect for those cooler evenings. The modern kitchen features stainless steel appliances, an Island with large breakfast bar with seating, plenty of counter space, and ample storage in custom cabinetry. Large primary bedroom, walk-in closet, and a spa-like en-suite bathroom. Crown Molding, Pot Lights, Smooth Ceiling, Updated Stairs, Upgraded Doors, Updated bathrooms, Main Floor Laundry Room With Access To Double Car Garage. Step outside to the backyard and indulge in above ground pool, Hot tub, entertaining patio and Garden Shed.This home offers both convenience and tranquility, is located just minutes from top-rated schools, shopping, dining, and has easy access to major highways, Possibility for Separate Entrance To Basement AND In-Law Suite. (id:60365)
49 Howbert Drive
Toronto, Ontario
Located on a quiet street in a lovely neighborhood filled with trails, parks, good schools and more. Filled with natural light, a great layout, ample storage, and tons of upgrades this house is brimming with pride of ownership. No shortage of parking either! It has a long driveway for 6 cars plus a 2 Car garage. Need an in-law suite or an income generating suite with separate laundry, this low maintenance house offers it all. Can easily be connected or separated from inside. The main floor has a bright living/dining area, a separate kitchen with upgraded appliances and tons of counter space, and a stacked laundry. The second floor features 2 bedrooms and an updated bathroom (2022). On the ground floor of this backsplit home, there are 2 large bedrooms separated by a fire rated door giving you the flexibility to create a legal lower unit, if need be with its own laundry room, a renovated kitchen (2022), a bright living room, and a full bathroom. Under 5 min access to grocery stores, big box retails, cafes, 401, 400, Weston Go and more. Tenant is vacating on September 14, 2025. (id:60365)
5204 - 30 Shore Breeze Drive
Toronto, Ontario
Experience luxury living in this breathtaking suite on the 52nd floor, offering spectacular north, east, and south views of the city, downtown CN Tower, and the lake. This suite features a functional layout with a locker and parking included. The building boasts a range of luxury amenities, including a games room, pool, gym, yoga & Pilates studio, party room, and a rooftop patio overlooking the city and lake. Conveniently located near Gardiner, TTC, and GO Transit, this is urban living at its finest. Don't miss out on this extraordinary opportunity! (id:60365)
630 - 2 Eva Road
Toronto, Ontario
Welcome To West Village Etobicoke. A Luxury Condominium Development By Tridel! Located In The Heart Of Etobicoke. Minutes From The Airport, Downtown Shopping, Parks. Quick Access To Major Highways. Enjoy Dark Laminate Floors Throughout. Sleek Dark Kitchen With Granite Counters. Luxury Washroom. Breathtaking 2 Story Lobby. State Of The Art Gyn. Swim In The Indoor Pool, Sauna, Gym, Guest Suite 24-hour concierge. (id:60365)
6785 Snow Goose Lane
Mississauga, Ontario
Welcome to 6785 Snow Goose Lanes. Located in the desirable & unique Trelawny neighbourhood. Situated on a well treed, very private lot at the end of the cul-de-sac you will find this stunning home with 3600 sq ft of living space that the same owners have lovingly maintained & renovated with high end finishes over 35 years. The open concept Family room w/floor to ceiling fireplace, ship-lap ceiling & Renovated Chef's Kitchen complete w/granite counters & island are the perfect places for family to gather, large windows provide tons of natural light. The 2 piece powder room with a marble floor is a delight. For more formal gatherings a spacious Separate Dining Room & Elegant Living Room with Gas Fireplace awaits, both with crown mouldings. The Primary Suite is huge with a sitting area, custom closet system, ensuite bath 2 sinks, separate shower & a luxurious Claw Foot Tub. 3 more spacious bedrooms & 4 piece bath await you on the 2nd level. The basement features a perfect place for your guests, nanny or teenager looking for their own hangout with a spacious bedroom with a double closet, large 4 piece bath & open concept living space w/bookcases, electric fireplace, kitchenette w/Built-in Microwave, Built- in Beverage Fridge, perfect for late night coffee or snacks. What truly completes this home is the private oasis backyard. It is well treed, has beautiful perennial gardens, flowering shrubs and heated 16 x 32 in-ground pool all beautifully lit at night, New Liner 2024. The re-surfaced (2025) large custom multi-level deck has a sunken hot tub, composite railings with built-in lighting & gas outlet for your BBQ. All perfect for summer entertaining or just relaxing poolside. Completing the outdoor paradise are garden sheds, lawn irrigation system, fenced areas to keep the pool equipment out of sight and a spot that would be perfect for a kids climber. Don't miss this Beautiful One of a Kind home in a Beautiful One of a Kind safe and family-friendly neighbourhood. (id:60365)
55 - 55 Mccandless Court
Milton, Ontario
This stunning 3 bedroom, 3-bathroom(Finished Basement) townhome is tucked away on a quiet, family-friendly street in one of the best neighborhood of Milton and offers the perfect blend of comfort, style, and function. Step inside to a beautifully kitchen with SS appliances, Quartz Countertops with breakfast area, open-concept living and dining area is ideal for entertaining or enjoying cozy nights in. The living room features a warm fireplace and California shutters in whole house. Upstairs, you'll find a spacious primary bedroom with his/her closets and hardwood floors, along with two generous bedrooms. The finished basement offers fantastic bonus space use it as an additional bedroom, rec room, or guest/In law suite, complete with a stylish 3-piece bath and more storage. Enjoy privacy and peace in the fully fenced backyard Backyard Oasis, Multi-Tiered Deck W Pergola perfect for relaxing and hosting friends and family. This townhome checks all the boxes with modern updates, thoughtful finishes, and a prime location close to parks, steps from schools, and all the amenities you need. (id:60365)
1 Astrantia Way
Brampton, Ontario
Experience Luxury Living In This Stunning Medallion-Built Stone & Stucco Elevation C Premium Corner Lot Offering 3960 Sq Ft Above Grade, Plus A 2-Bedroom Rental Basement And An additional 1-Bedroom Suite For Personal Use. Soaring 12 ft Ceilings On The Main Floor & In 2 Bedrooms & 2 Bedrooms 9 Ft , With A Breathtaking 18 ft Ceiling In The Executive office. Features 4 Oversized Bedrooms Each With Washroom Access, And An Open, Spacious Loft Upstairs For Added Versatility. Chefs Dream Kitchen With Upgraded Wolf Built-in Oven, Microwave, And Stove, Sub-Zero Fridge, Granite Counters, Sleek Backsplash. High-End Finishes Include Smooth Ceilings, 8 ft Doors, Undermount Lighting, 2 Way Fireplace, Butler's Pantry, All Bathrooms Granite Countertops, Upgraded Berber Carpet, Owned Water Softener and Upgraded Porcelain Tiles. Functional & Elegant Layout Perfect For Both Everyday Living And Upscale Entertaining. A Rare Opportunity To Own Refined Craftsmanship And Rental Income In One Exceptional Home. (id:60365)
98 - 1000 Asleton Boulevard
Milton, Ontario
THIS END UNIT 3 STORY TOWN HOUSE IS FULL OF LIGHT HAVING 3 BEDROOMS GOOD SIZE AND 2 FULL BATHROOMS +1/2 BATHROOM 1541 SQ FT (BUILDER DOCUMENTS)LOCATED ON A Quite street in Milton CLOSE TO PUBLIC AND CATHOLIC SCHOOLS ,BANKS , LCBO, SOBEYS, Banks ,HOSPITAL ,public transit and school bus route ETC.,POTL fees is $90 will be covered by Landlord which is include road maintenance and Building exterior Insurance (id:60365)
56 Attview Crescent
Brampton, Ontario
Beautiful 3 Bedroom Semi-Detached with Rentable Basement located in the Heart of Bram East. Double door front entry with 9 Feet ceilings & Hardwood throughout the main floor. Large living room to seat guests and enjoy family time. Upgraded kitchen with quartz counters, backsplash & new Stainless steel appliances. Spacious dining area with walk-out to fully concrete backyard. 2nd Floor offers Master Bedroom with 5pc Ensuite with walk-in closet. A large laundry room converted to a Den or turn it into anything you like. And 2 other good sized bedrooms sharing another 4pc bathroom. This home also features a finished basement with builder's legal side separate entrance, living room, bedroom, full kitchen, 3pc bathroom and separate laundry, perfect for extra potential income. (id:60365)
71 Mowat Crescent
Halton Hills, Ontario
Fantastic Freehold Opportunity in Georgetown! Here's your chance to own a well-kept freehold home on a beautiful, tree-lined street in one of Georgetown's most charming neighbourhoods. From the moment you arrive, the curb appeal draws you in classic brickwork, a warm and welcoming entrance, and a great first impression that only gets better. Inside, the bright and functional kitchen overlooks the backyard and features tons of storage and a gas stove perfect for the home chef. The open-concept layout flows into the family room, which is filled with natural light, hardwood floors, and big windows ideal for relaxing or entertaining while keeping the conversation going. Upstairs, you'll find three comfortable bedrooms including a large primary bedroom with two closets and direct access to the main bath (cleverly set up as a semi-ensuite). The split bathroom layout is practical for busy mornings! Other highlights include inside access to the garage from inside the home and a garage door opener, a spacious and private backyard with a patio, a lovingly maintained garden, and a large storage shed. Its a great spot to unwind and enjoy your own outdoor space. The basement is clean, open, and full of potential perfect for whatever plans you have in mind. This home has been incredibly well cared for, and it shows in every detail. A solid, move-in-ready option in a great Georgetown location! (id:60365)
38 Lawren Harris Crescent
Caledon, Ontario
Welcome to 38 Lawren Harris Cres., Greenpark Built, 3 bedroom 3 washroom Semi Detached home, Hardwood floors throughout. Hardwood Stairs, Spacious Primary Bedroom with 5 Pc Ensuite and Walkin closet. Kitchen with Stainless steel appliances. A finished basement with Rec room and wet bar for a family time or a party. Rear Yard finished with patio stones, above ground pool and BBQ, perfect for outdoor entertaining. Extended driveway for parking two vehicles plus one in the garage. Shingle replaced in 2020, AC in 2021. (id:60365)













