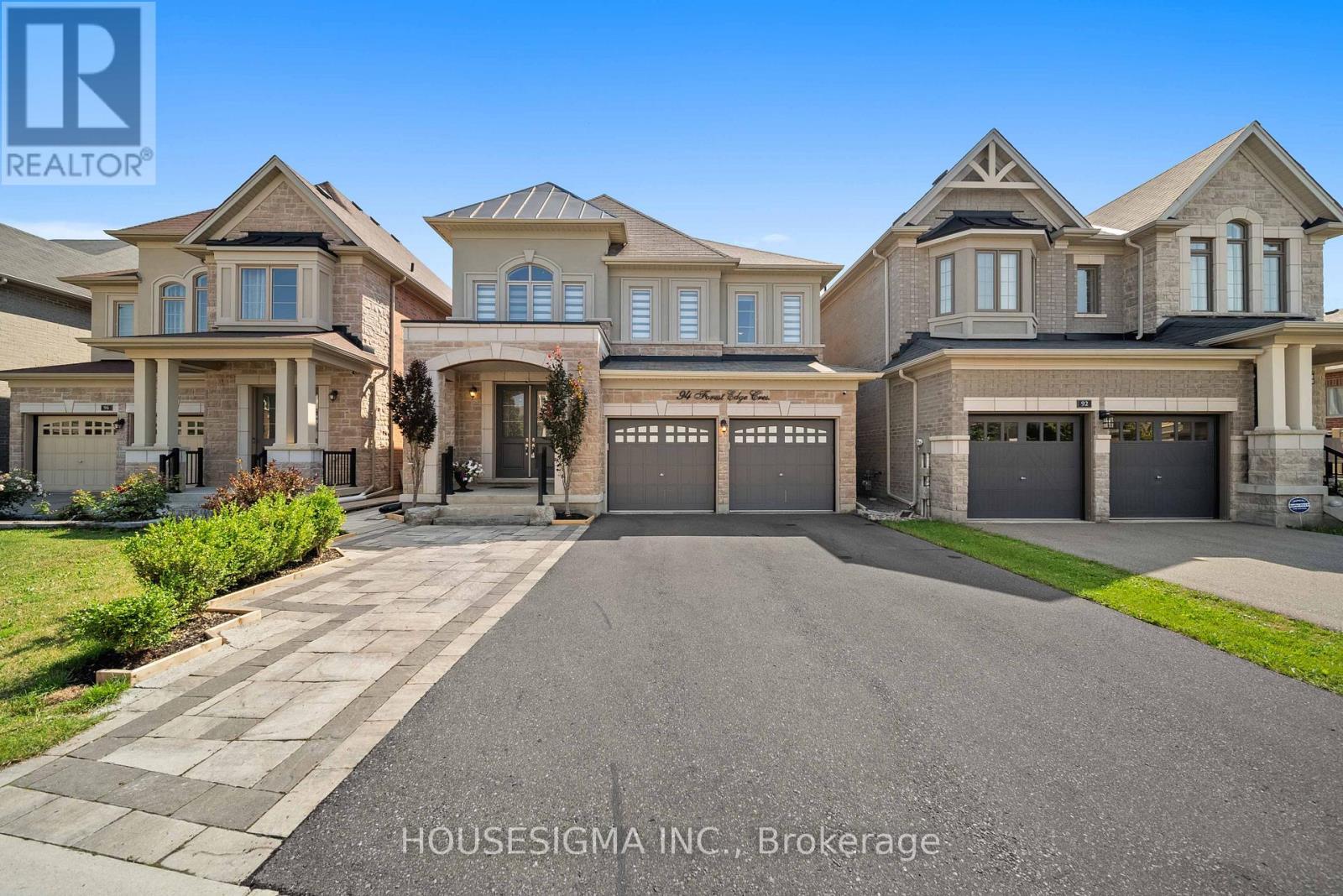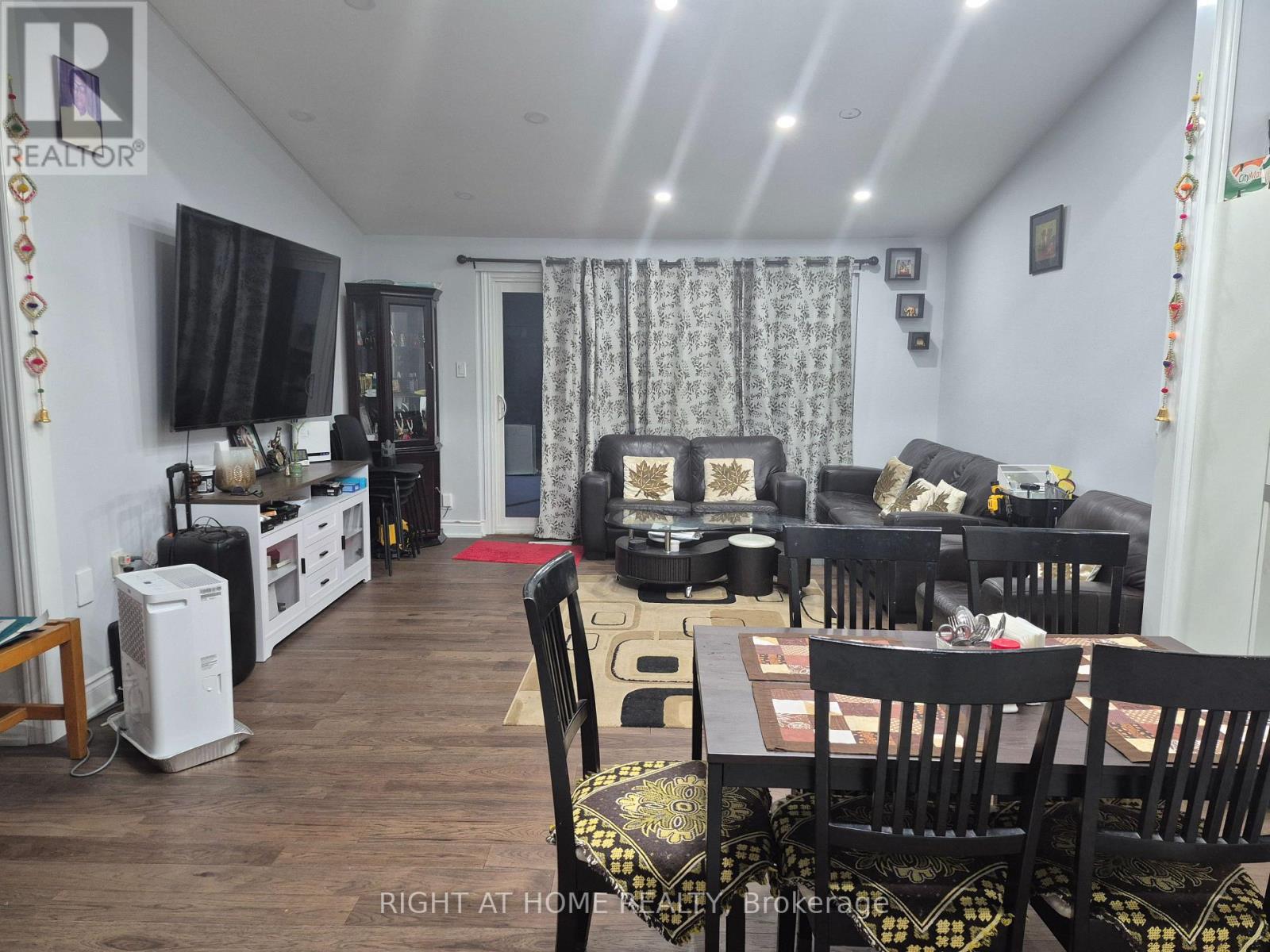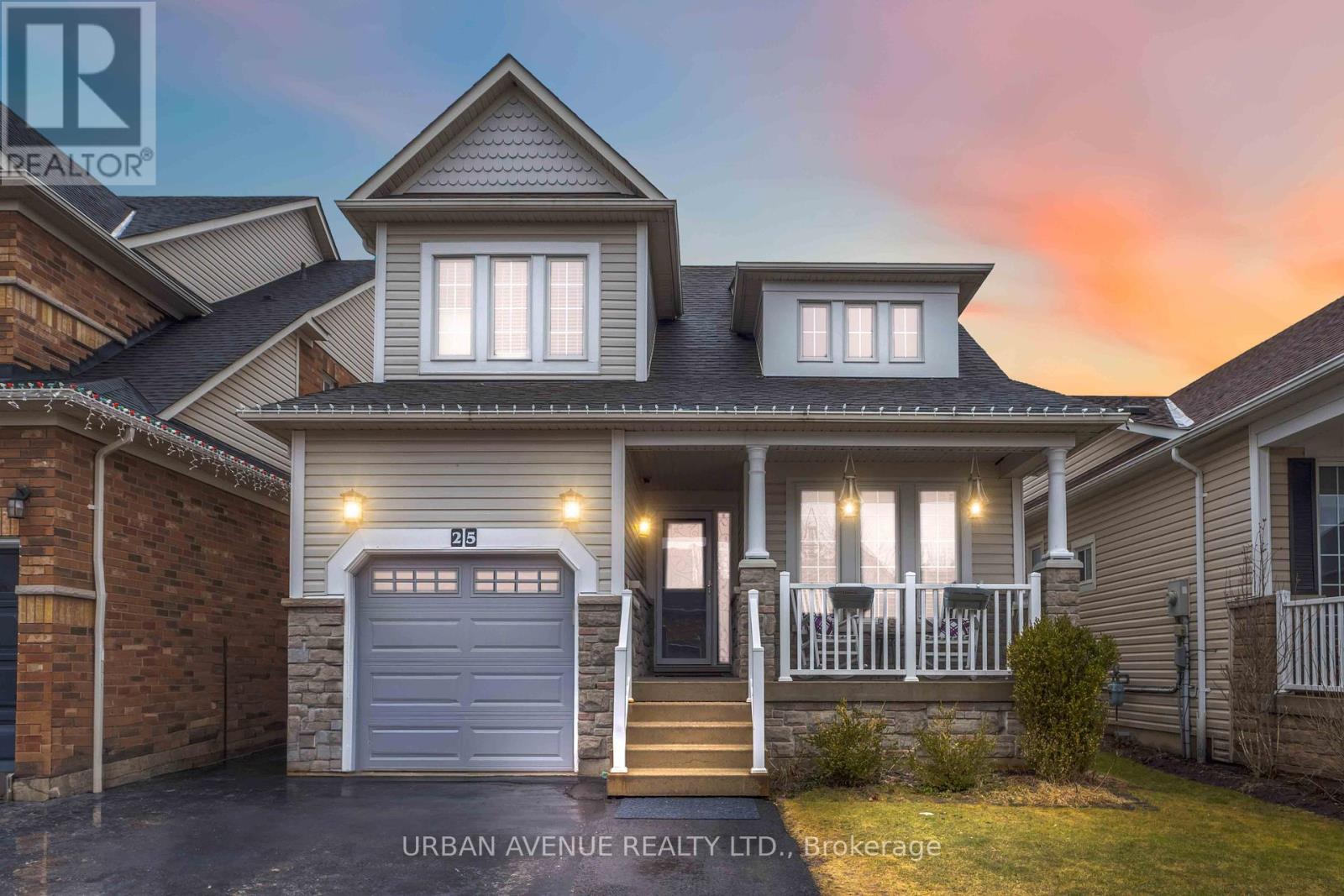558 Legresley Lane
Newmarket, Ontario
Available from Aug 16,2025. Located In Quiet Crescent! Close To Pub Transit Hwy 404 Schools Shopping Plaza Med Center & To Fairly Lake. Direct Access To Garage. (id:60365)
94 Forest Edge Crescent
East Gwillimbury, Ontario
Discover refined living in the prestigious Anchor Woods community of Holland Landing. This stunning detached home offers an artful balance of modern design and timeless elegance, with over 4,000 sqft of beautifully finished living space designed for families who value comfort, style, and functionality. Step through grand double French doors into a thoughtfully curated main level. Rich hardwood floors, 9 smooth ceilings adorned with crown moulding, and soft, ambient pot lights set a welcoming tone. A private home office provides the ideal space for work or study, while the living area, anchored by a cozy fireplace and custom wall unit, creates an inviting setting for both quiet evenings and lively gatherings. The chef-inspired kitchen is as practical as it is beautiful, featuring sleek quartz countertops, premium Frigidaire Gallery appliances, and a reverse osmosis water filtration system, an entertainer's dream and a daily luxury. Upstairs, the primary suite is a true retreat with its coffered ceiling and spa-like 5-piece ensuite complete with elegant quartz finishes. Two additional bedrooms are connected by a stylish Jack & Jill bathroom, while a fourth bedroom enjoys the privacy of its own ensuite. The fully finished walkout basement offers a separate entrance, a spacious family room, custom kitchen, three bedrooms, and a 3-piece bathroom, offering an excellent opportunity to potentially generate additional monthly income, making it ideal for those seeking flexibility and long-term financial benefits. It's also perfect for extended family living or as a private space for guests. Step out to a beautifully landscaped backyard featuring elegant interlocking stone, a built-in gas line for BBQ and plenty of room for summer barbecues and outdoor dining. Perfectly positioned near top-rated schools, scenic parks, local amenities, nature trails, Highway 404, and the GO Station, this home offers the perfect blend of tranquillity and convenience. (id:60365)
38 Sciberras Road
Markham, Ontario
Welcome To Completely Renovated Modern & Open Concept Design, Hardwood Floor Thru-Out, Kitchen W/S.S.Appl., Prime Location. Great Lot Size Of 60' X 195.42'. Beautiful Gardens Surrounding New Marblelike Pool And Landscaping / Deck, Custom Cabinets & Granite Counter! Stunning Sunroom, Walkout To Deck And Backyard Overlooking A Huge Inground Swimming Pool. (id:60365)
197 Vantage Loop
Newmarket, Ontario
Modern, Elegant, Income-Generating Freehold Townhome in Coveted Woodland Hill! Over 3,150 sq ft of living space designed for flexible, multi-generational living. Finished basement with approx. 670 sq ft includes a private entrance, laundry, full kitchen with gas line, 3-pc bath, and large upgraded window ideal for in-law or rental suite (not retrofitted). A side door on the ground level with 2-pc bath and a large family/office area offers potential for an additional self-contained unit (buyer to verify with the municipality).The main level features a sunlit open-concept layout with a great room, breakfast area with balcony walk-out, chef's kitchen with sleek cabinetry, stainless steel appliances including InstaView fridge and oven, plus a formal dining area with walk-out to balcony , and a large den that can serve as a fourth bedroom or office. Hardwood floors, fireplace, 9-ft ceilings, and oversized windows create a stylish space for entertaining.Upstairs: 3 spacious bedrooms, 2 full bathrooms, and 3rd-floor laundry. The primary suite includes a 5-pc ensuite and dual walk-in closets. Second bedroom has direct a ccess to 4-pc hall bath.Extras: Central vac rough-in, built-in insulated garage with two interior access points, 2-car driveway, balconies, smart security system, high-efficiency heat pump (for cost-effective year-round heating/cooling), gas line in backyard, basement and mudroom.Location: Walk to Upper Canada Mall, GO Transit, Tom Taylor Trail, schools, and parks. Minutes to Hwy 400/404 and Southlake Hospital. Perfect for investors, extended families, or anyone seeking space, comfort, and cash-flow potential.Note: Seller/agent does not guarantee basement retrofit. (id:60365)
174 - 18 Clark Avenue W
Vaughan, Ontario
Absolutely Beautiful Corner 3 Bedroom Townhouse In Gated Community With 24 Hr Staffed Security! Steps to Public Transit *Lots of Visitor Parkings! This Is A Corner Unit With A Private Backyard And Beautiful Views! Including 2 parking Spaces! This Is A Must-See! (id:60365)
11 Lesterwood Crescent
Toronto, Ontario
Fully renovated bungalow, legal basement, separate back entrance, Ensuite 3 piece bath and laundry, huge backyard with concrete patio, tool shed, 2 skylights, new roof, 2 spacious rooms in the basement, 2 fully functional kitchens, owned water heater, throughout hardwood, open concept - Kitchen, dining and living, close to TTC, STC and all amenities, basement tenanted, central vacuum (id:60365)
25 Bianca Drive
Whitby, Ontario
Freshly Priced! Dont miss this chance to own a Beautiful 3-Bedroom Home in Highly Sought-After Brooklin! The home is located in the heart of Brooklin, one of the most desirable communities to live in! Featuring a stunning 2-storey great room, this home is filled with natural light and offers an open, airy feel. The family room offers a lovely gas fireplace, adding warmth and ambiance, perfect for cozy evenings. Enjoy brand new carpeting upstairs, vinyl plank flooring on the main floor, making this home move-in ready. The spacious kitchen walks out to a large deck with a gazebo, ideal for outdoor entertaining or quiet relaxation. A separate side entrance leads to the basement, offering the potential for an in-law suite or additional living space.Conveniently located near the 407, parks, top-rated schools, and shopping, this home provides the perfect combination of comfort and convenience. Costco is only 10 minutes away. Don't miss out, book your showing today! (id:60365)
23 First Avenue
Toronto, Ontario
Welcome to 23 First Ave, a charming and spacious duplex in the heart of Toronto! This beautifully maintained two self contained units home, built in 1900 and substantially renovated in 1984, offers 2,144 square feet of above-grade living space and an 843 square foot basement (totalling 2987 square feet) with 5 bedrooms, many bathrooms, and a finished lower level. Enjoy the character of a classic semi-detached duplex with modern updates, featuring forced air heating, generous room sizes, and a versatile layout across three levels. The property sits on a deep 18 x 133 ft lot with year-round road access, nestled in a vibrant residential neighbourhood close to major transit, parks, and amenities. With a recent July 31 2025 Automated Valuation of $1,625,000 by the Municipal Property Assessment Corporation and surrounded by comparable sales, this is a rare opportunity to own a piece of Toronto's history in a sought-after location perfect for families or investors seeking space, convenience, and prime real estate! ***Parking at rear***Vacant Possession of Main/Upper Unit September 1 2025***All photos digitally decluttered*** (id:60365)
9 Lesmount Avenue
Toronto, Ontario
Welcome to this beautifully upgraded semi-detached home in Danforth Village-East York! Thoughtfully redesigned with significant renovations, the open-concept living area seamlessly blends into a modern kitchen featuring stainless steel appliances, quartz countertops, and serene backyard views. The spacious breakfast/dining area creates the perfect space for meals and entertaining. This home is filled with potlights, complemented by new windows and an updated roof. It offers three fully renovated bedrooms, including a primary suite with a luxurious 4-piece ensuite. Additional upgrades include high-quality exhaust fans, durable flooring, an elegant glass staircase, and newly installed thermal front and side doors. The finished basement, accessible via a separate entrance, offers a recreation room, den, and an extra 4-piece bathroom ideal for extended living or hosting guests. Exterior upgrades include new interlocking pavement, which may qualify for a parking permit, and a generously sized backyard. With a newer furnace and a tankless water heater rough-in, this home is designed for modern comfort and convenience. While the detached garage has been removed, the backyard provides ample space for family gatherings, potential tandem garage construction, or building a garden suite perfect for accommodating in-laws or generating extra income. (id:60365)
1602 - 5791 Yonge Street
Toronto, Ontario
Bright & Spacious 2+1 Bedroom, 2 Bath Condo With Parking & Locker At The Prestigious Luxe Condos By Menkes! This Well-Maintained Unit Features An Open Concept Layout With Functional Split Bedroom Design, Freshly Painted Walls, And Plenty Of Natural Light. Modern Kitchen With Granite Counters, Breakfast Bar & Full-Size Appliances. Large Primary Bedroom With 4-Pc Ensuite & Double Closet. Separate Den Perfect As Home Office Or Guest Room. Enjoy Unobstructed Views From The Private Balcony. Conveniently Located Steps To Finch Subway, TTC/GO/Viva Transit, Shops, Restaurants, Parks & More!Extras: One Underground Parking & One Locker Included. Full Amenities: 24-Hr Concierge, Indoor Pool, Gym, Sauna, Party Room, Guest Suites & Visitor Parking. Excellent Location In The Heart Of North York. Move-In Ready! (id:60365)
3407 - 70 Forest Manor Road
Toronto, Ontario
L-Penthouse Suite, High Ceilings, 34th Floor, North City Views, Huge Open Balcony. Modern Kitchen With Granite Countertops, Breakfast Bar. Amenities: Indoor Swimming Pool, Spa, Gym, Fairview Mall, Restaurants, Supermarkets, Schools, Parks. Direct Access To Subway Station. (id:60365)
43 Kelso Avenue
Toronto, Ontario
This Immaculate Custom Built Beauty Is Located In The Eeart Of Avenue/Lawrence Avenues. The Exquisite Finishes Inside Along With Gorgeous Walnut Paneling Provide An Incredible Welcome. Hardwood Flooring Throughout Complimented By Gourmet Kitchen With Latest State Of The Art Appliance, Open To Breakfast Nook And Family Room.Walkout To Deck. Master Bedroom Offers Luxury 7 Pc Ensiute. Lower Level Wi (id:60365)













