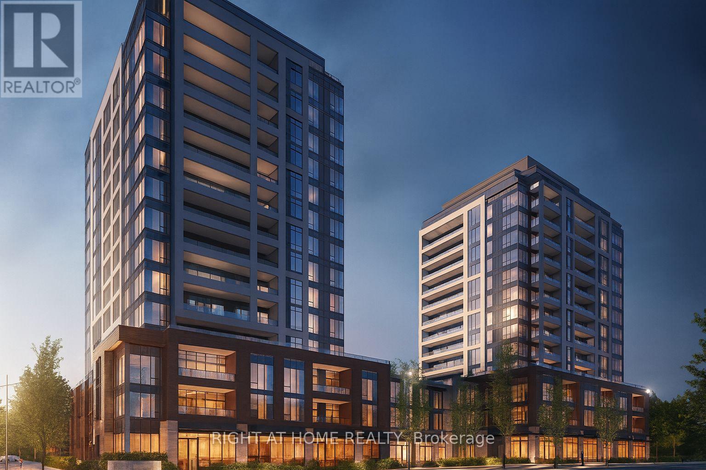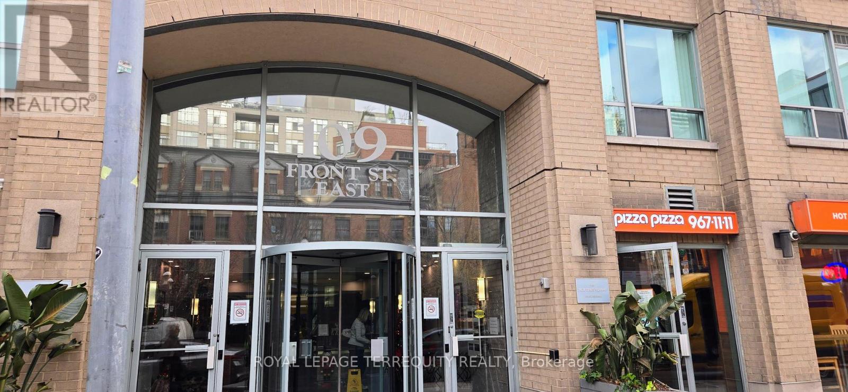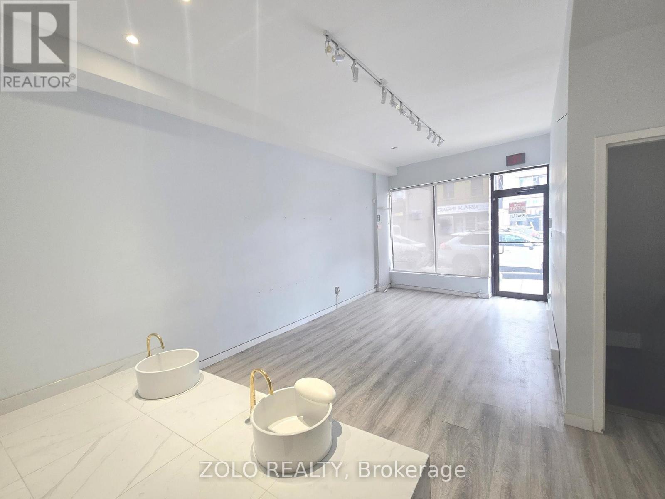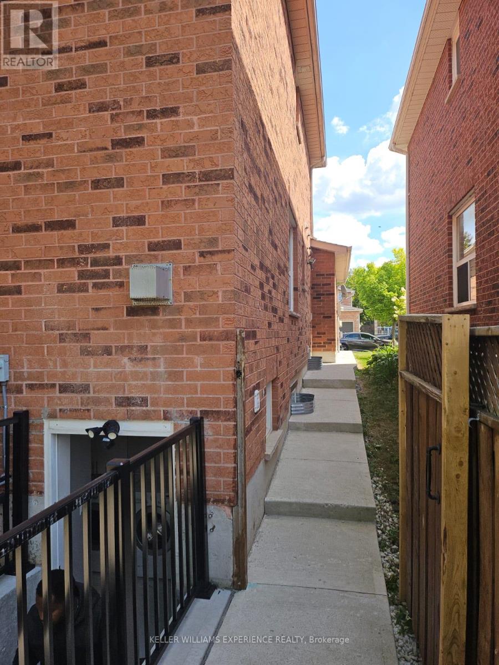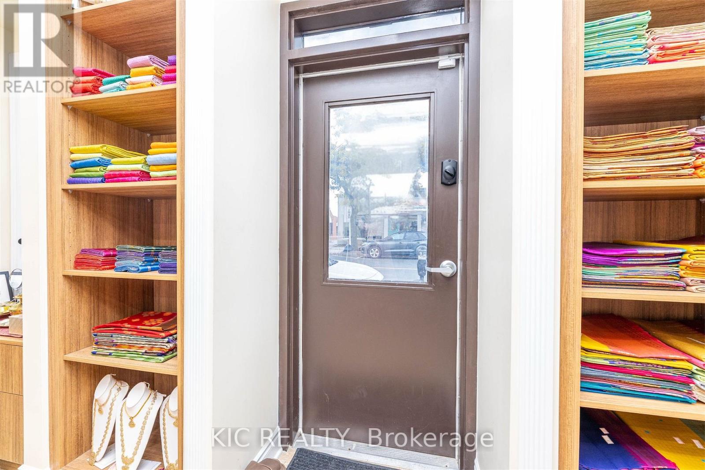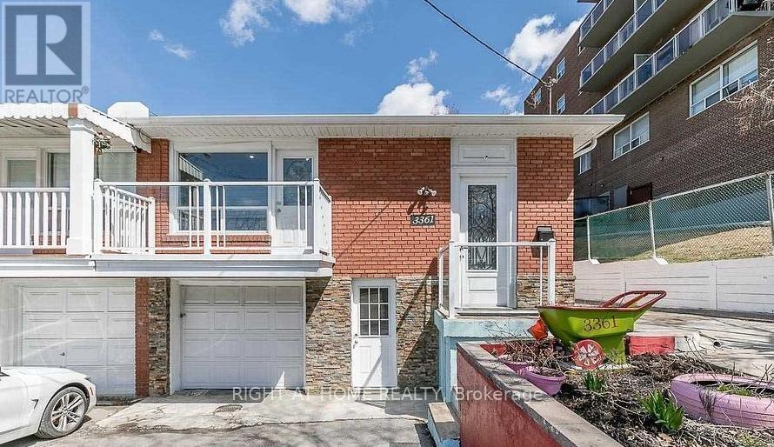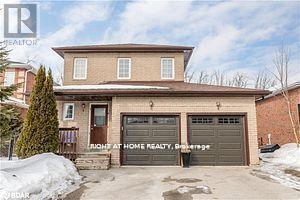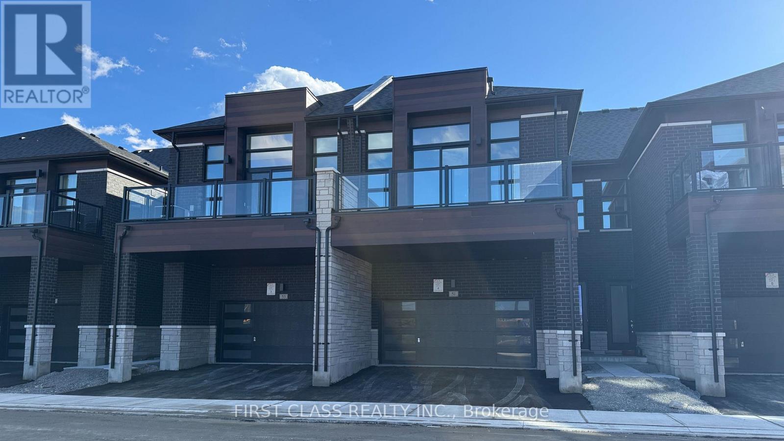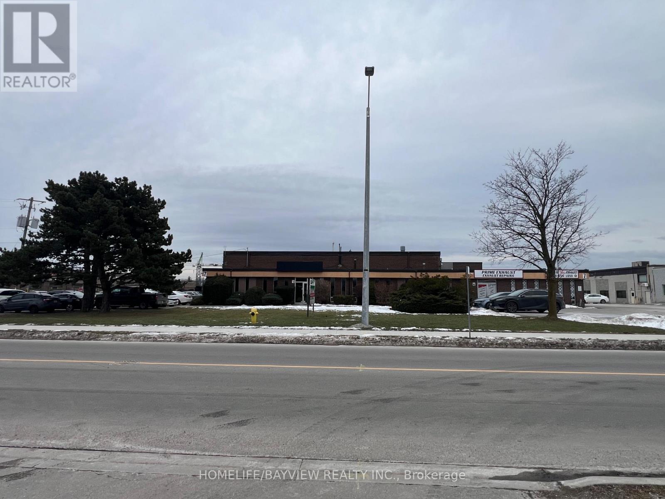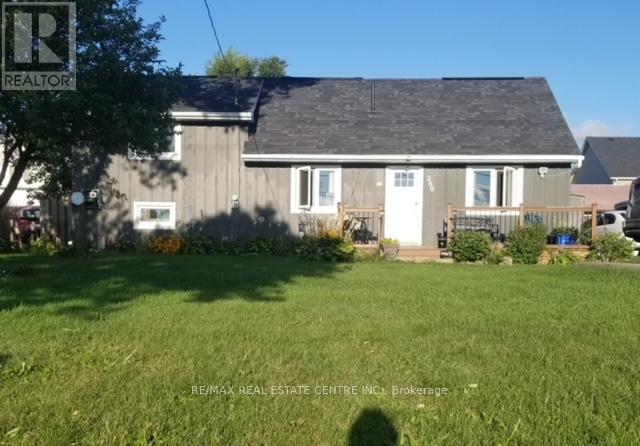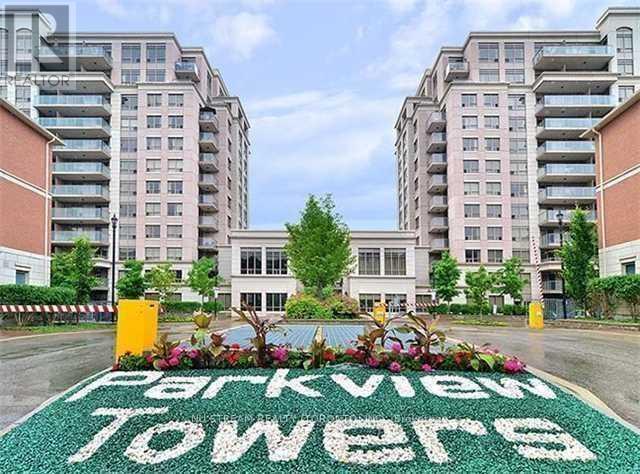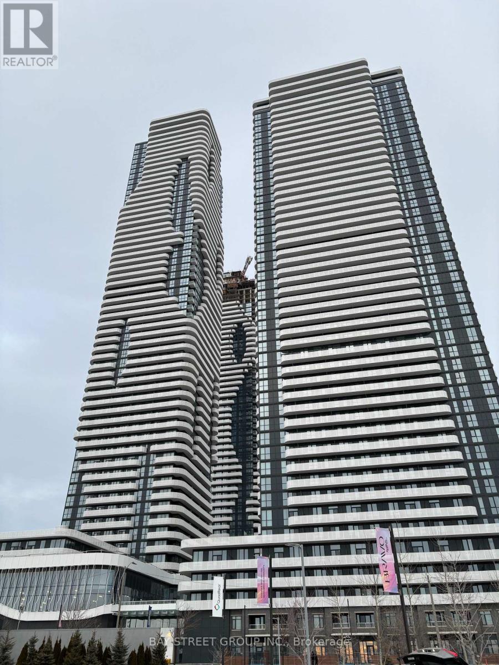301 - 715 Davis Drive
Newmarket, Ontario
Welcome to Kingsley Square, Newmarket's newest condo community where location is truly unmatched. This brand-new 1-bedroom + den suite with 1.5 baths offers modern living just steps from everything you need. Enjoy exceptional building amenities including a fully equipped gym, stylish party room, and outdoor patios with BBQ areas.Situated minutes from Southlake Hospital, Costco, Upper Canada Mall, Highway 404/400, and the GO Train, this is the perfect blend of convenience and lifestyle. Don't miss the opportunity to live in a vibrant, walkable neighbourhood with every amenity at your doorstep.Some Images are virtually Staged (id:60365)
817 - 109 Front Street E
Toronto, Ontario
Welcome to 109 Front St E - Live in the Heart of St. Lawrence Market! Bright and spacious 2-bedroom suite with 1.5 baths, featuring a private balcony with gorgeous city skyline views. Utilities (water and electricity) are included! This well-designed layout offers full-sized appliances, hardwood floors, and comfortable living and dining spaces. Located literally beside St. Lawrence Market. Enjoy the Saturday farmer's market in the newly completed north building. Transit at your doorstep and a short walk to Union station, Financial District, Distillery District, and Harbourfront. Enjoy the best of downtown living with shops, cafés, restaurants, and parks all within minutes. Well run condo, with amenities including a gym, sauna, party room, and a rooftop terrace with BBQs and incredible views overlooking the lake and skyline. Locker included. Parking optional (available with or without $200/Mth, ). A fantastic opportunity to call one of Toronto's most historic and convenient neighbourhoods home. (id:60365)
#a - 371 Oakwood Avenue
Toronto, Ontario
Fantastic 800sqft + 80sqft basement, commercial space with 1 parking spot, ready for your business! Ideal for: Dentist, Chiropractor, Medical, Nail Salon, Beauty Salon, Coffee Shop, Restaurant or more. Previously used as a beauty salon, and some fixtures remain for your convenience if you're interested.. The main level features 3 rooms, one with a stand-up shower. The basement includes a small renovated sink, some cabinets for staff and a 2-pc washroom. Gross Rent: $3,500 + HST + Hydro (includes TMI, Water & Gas) Located at the high foot traffic intersection of Rogers Rd & Oakwood Ave, just steps to St. Clair Ave W. Excellent exposure. Great location - won't last long! (id:60365)
Bsmt - 8 Grace Crescent
Barrie, Ontario
Welcome to this modernized basement unit on Grace Crescent. 2 very sizeable bedrooms, 1 bathroom basement unit with a separate entrance in the Painswick neighbourhood in South Barrie. Very well maintained with your own separate entrance and in-suite laundry, stove, refrigerator, water softner, lots of cupboard and extra storage space in the cold room. There is parking for 2 vehicles on the driveway. Main and 2nd floor tenants have exclusive use of the attached 2 car garage and the backyard. Tenants to pay 35% of ALL utilities (id:60365)
128-130 Brock Street N
Whitby, Ontario
Prime Commercial MAIN LEVEL UNIT for Lease - Brock Street North, Whitby This beautifully renovated commercial space has undergone a $120,000 transformation and is move-in ready for your business. Located on a high-traffic main road with excellent visibility and display opportunities, this building has 2 units (main/upper) each with separate utilities. Key Features: Stunning Renovations; including modern finishes and fixtures Built-In Shelving & Display Areas: Ideal for retail, showroom, gallery, specialty shop health and beauty or client-facing services Welcoming Reception Area: Built-in front desk providing a professional first impression Private Office: Separate enclosed office at the back for privacy or management use Accessibility: Handicap-accessible doors and washroom for client convenience Upgraded Interiors: Stone-tiled floors and new windows offering natural light and an upscale feel High Exposure: Located on a busy main road with excellent signage and display potential This turn-key space is perfect for retail, service, or professional use looking to capitalize on location, visibility, and quality finishes. Don't miss this rare opportunity in a sought-after Whitby commercial corridor! (id:60365)
Main Floor - 3361 Weston Road
Toronto, Ontario
A 3 Bedroom 1 Washroom Beautiful House, Main Floor Only. Spacious Kitchen With Updated Floors &Backsplash, Bright Living Room With Wainscoting, Pot Lights & Walk-Out To Front Balcony. Located Across From Beautiful St. Lucie Park, Close To Highway 400 & 401, Shopping Malls, Transit many more Amenities. (id:60365)
Main - 146 Cheltenham Road
Barrie, Ontario
Welcome to 146 Cheltenham! This beautifully renovated home features 3 spacious bedrooms and is situated in a warm, family-friendly neighborhood. Conveniently located close to schools, parks, malls, RVH, shopping centers, and major highways, it offers the perfect blend of comfort and convenience. (id:60365)
Upper - 51 Harold Wilson Lane
Richmond Hill, Ontario
Brand new, never-lived-in townhouse for modern living! Bright open-concept kitchen, dining, and great room with walkout to balcony overlooking a serene pond and forest. Upstairs includes 3 spacious bedrooms, direct access to a 2-car garage, and a smart layout with fewer stairs than typical townhomes. Conveniently located near Richmond Green SS, Hwy 404, parks, trails, Costco, Home Depot & more. ***Ground level offers a 595 sq. ft. boutique studio with soaring 12-ft ceilings-ideal for a home business, creative workspace, or private family retreat. Can be rented together. (id:60365)
1 - 7 Heritage Road
Markham, Ontario
Excellent unit with many permitted uses: commercial school, ghost kitchen, car rental, car sales, car dealership, place of worship, pet services, retail, brewery, veterinary clinic, fitness centre, cannabis, etc. Unit fronts on Heritage Rd. Prime plaza in a great location. Formerly Enterprise Car Rental. Don't miss this amazing opportunity. TMI includes hydro and water. Signage also available above unit. (id:60365)
289 King Street N
New Tecumseth, Ontario
Ideal commuter location in the heart of Alliston for Lease. Large 3 bedroom bungaloft with new kitchen. Energy efficient home with plenty of parking, storage and a private backyard. Quick close available. Utilities extra. (id:60365)
801 - 39 Galleria Parkway
Markham, Ontario
Luxury 1 Bedroom + Den Condo. On Demand Location. Laminate Floor Throughout. Granite Countertop With Stainless Steel Appliances. 24 Hours Security And Excellent Facilities (Indoor Pool, Exercise Room, Party Room). Close To Public Transit, Park, Plaza, Future T&T, St. Robert Catholic High School, Highway 7 And Highway 404 & 407. (id:60365)
1911 - 195 Commerce Street
Vaughan, Ontario
Welcome to this new luxury condo in the prestigious Festival Condominiums by Menkes! This rarely found 610 sqft 1+den corner unit features two private balconies, offering unobstructed west & north views! The modern kitchen is elegantly designed with premium cabinetry, quartz countertops, sleek backsplash and state-of-the-art stainless steel appliances. The versatile den, with two large floor-to-ceiling windows, is filled with abundant natural light, making it perfect for a home office or a second bedroom. Nestled in the heart of Vaughan Metropolitan Centre, just steps from the VMC Subway and VIVA. Perfect for young professionals and couples looking to enjoy a vibrant urban lifestyle, with IKEA, Walmart, Costco, Vaughan Mills, Cineplex, and Canada's Wonderland just minutes away, along with a diverse selection of restaurants, shops and entertainments! **EXTRAS** Luxury Amenities: 24-hour Concierge, Fitness Centre, Party Room, Seating Lounge, library, Festival Club and Much More! *Condo amenities not yet completed, No expected date of completion yet.* (id:60365)

