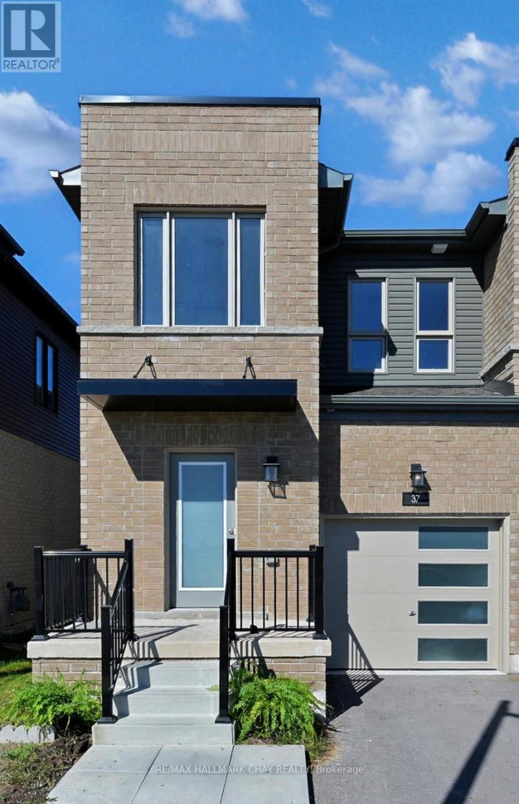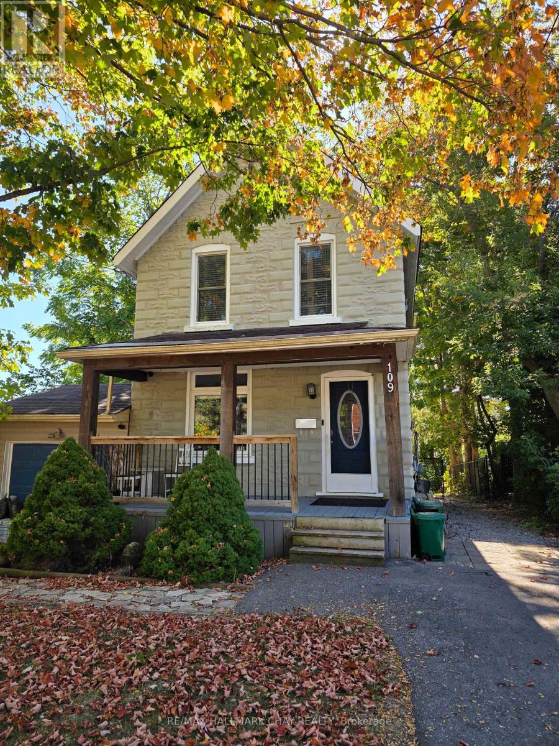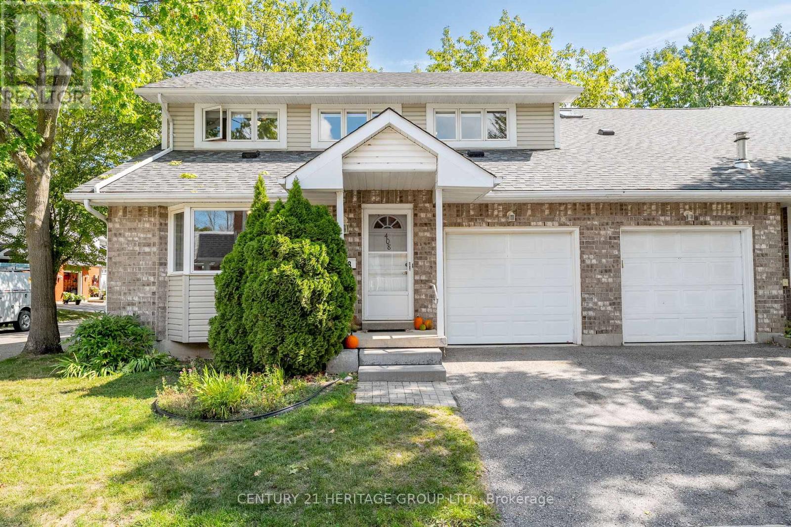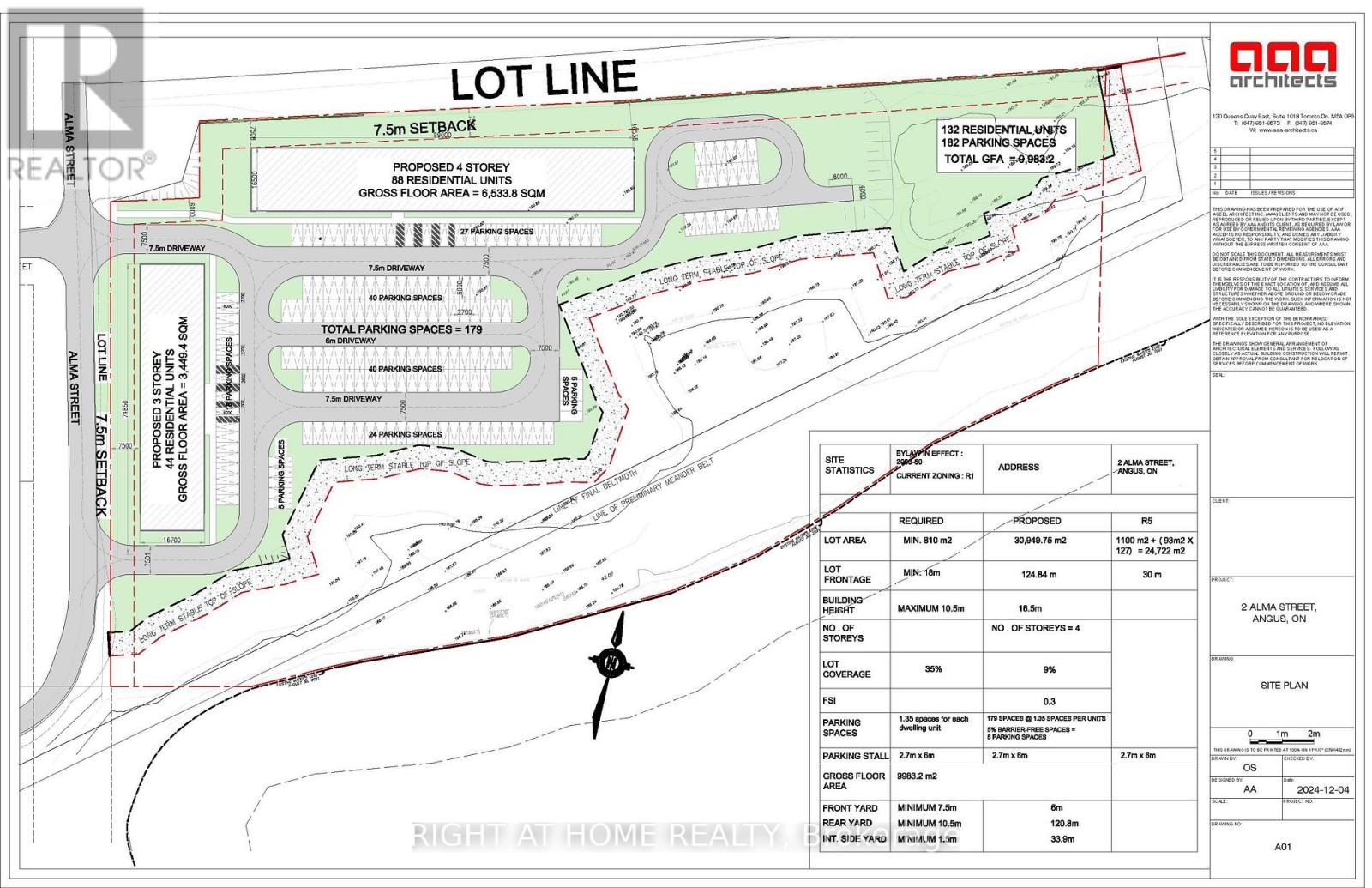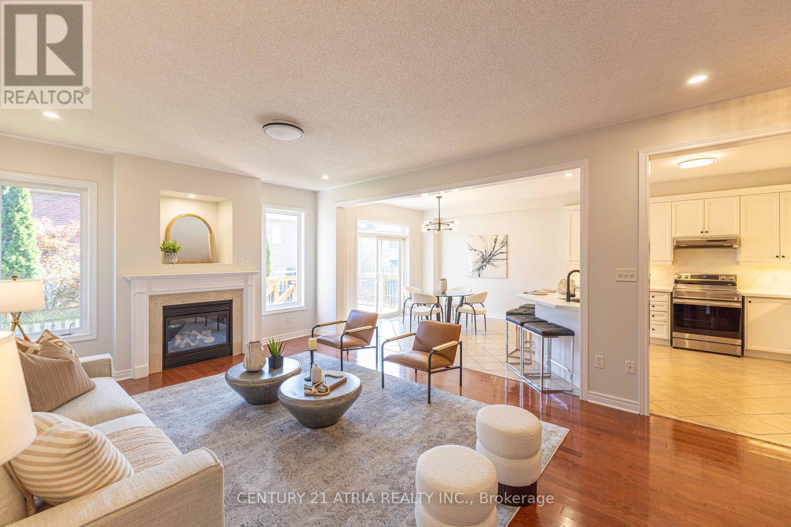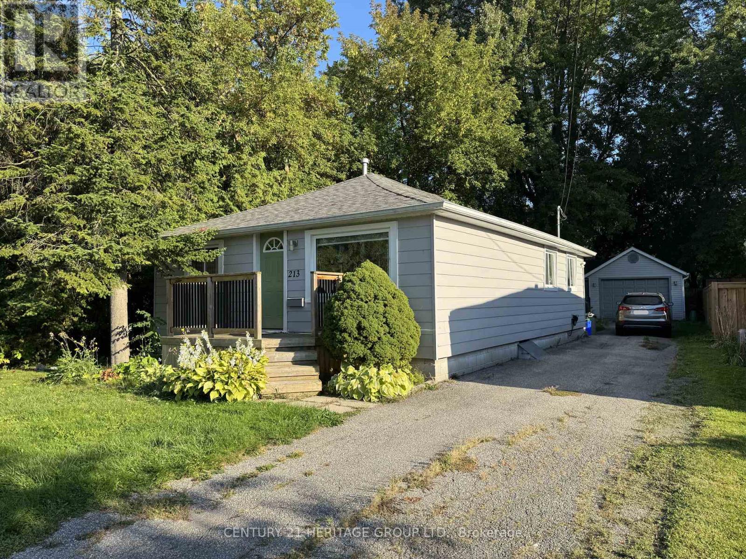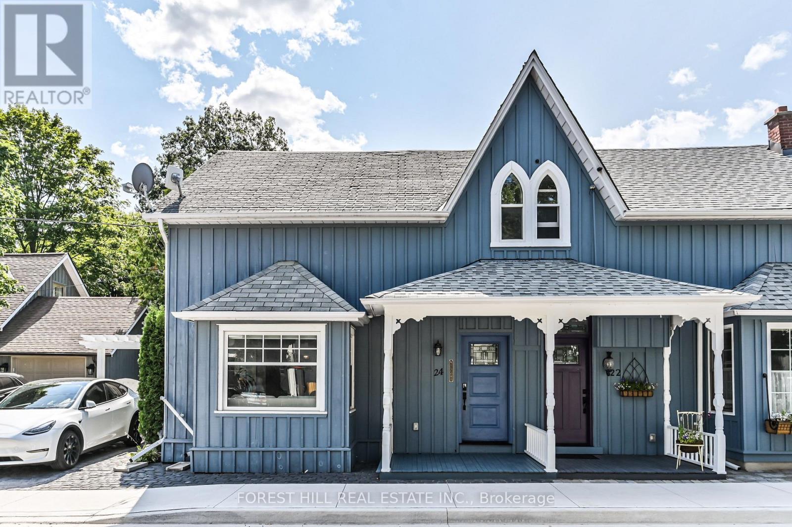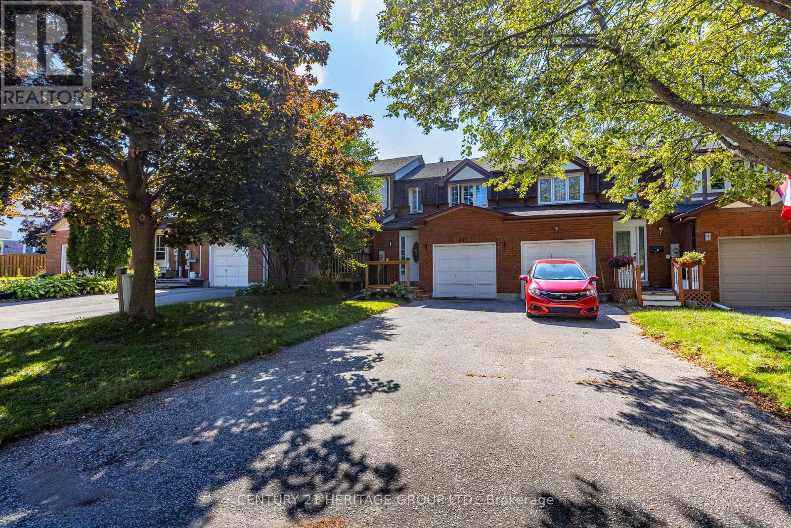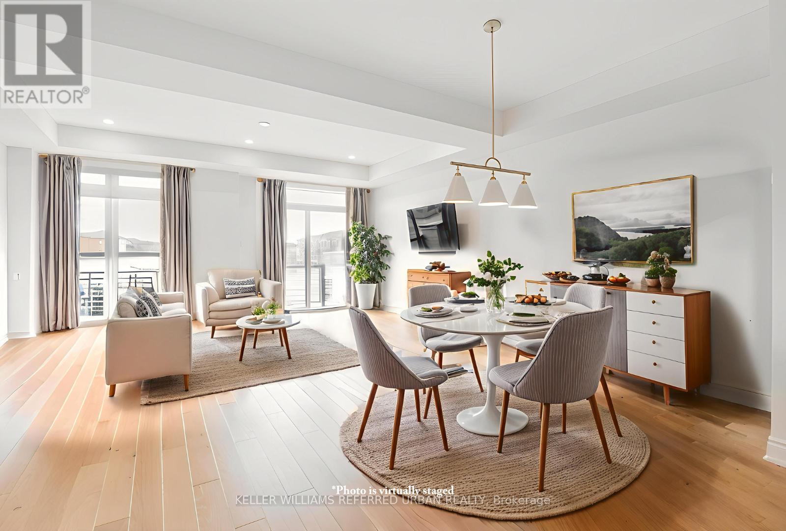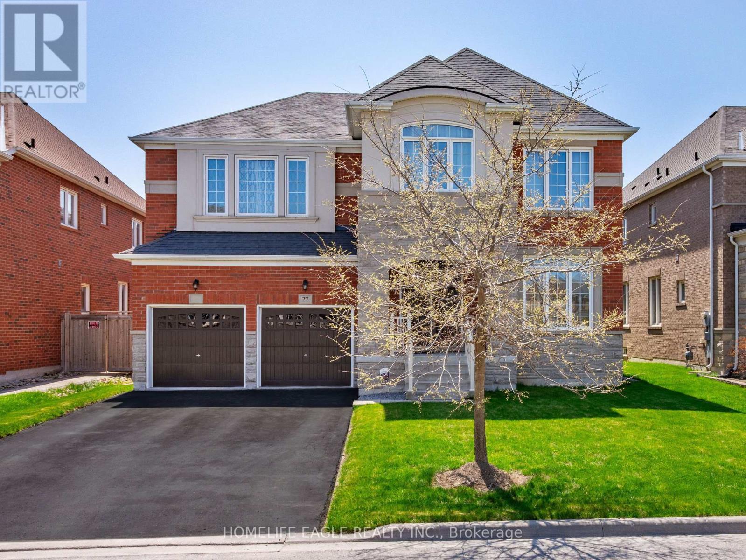37 Turnberry Lane
Barrie, Ontario
Welcome to this beautifully maintained end-unit freehold townhome offering the perfect blend of comfort, convenience, and modern living. Boasting three spacious bedrooms and two and a half bathrooms, this bright and inviting home is ideal for families, professionals, or anyone looking to enjoy a well-designed, low-maintenance lifestyle. As you enter, you're welcomed by a sun-filled open-concept main floor featuring a seamless flow between the living, dining, and kitchen areas perfect for both daily living and entertaining. Large windows throughout the home allow for an abundance of natural light, while the well-appointed kitchen includes modern cabinetry, stone counters, and an island for extra preparation space. Upstairs, the primary bedroom serves as a tranquil retreat with a walk-in closet and ensuite bathroom, while the additional two bedrooms are good sized and share a clean, contemporary full bath. The unfinished basement presents a blank canvas, ready to be transformed into a recreation room, home gym, office, or additional living space to suit your needs. Outside, the fully fenced backyard provides a private outdoor area ideal for kids, pets, or summer gatherings, while the attached garage and private driveway offer parking for two vehicles. Situated in a prime location, this home is just a short walk to GO Transit, local bus routes, shopping, dining, parks, and top-rated schools making everyday life convenient and connected. With its extra end-unit windows, added privacy, and no condo fees, this freehold townhome delivers outstanding value in a family-friendly community. (id:60365)
109 Borland Street E
Orillia, Ontario
Nestled in a picturesque setting with mature trees, discover the perfect blend of character and modern comfort in this well-maintained Orillia century home on a 43 x 160 lot. Three bedrooms, a full 4-piece bath, and a convenient main floor powder room, this home is ideal for families, professionals, or anyone who appreciates timeless charm with thoughtful updates. Step inside this carpet free home to find warm natural wood trim, cozy living and dining areas plus a spacious kitchen featuring stainless steel appliances and ample workspace, perfect for home chefs or entertainers. Enjoy the outdoors in your huge backyard oasis, complete with a new fully covered gazebo, plus a back and side deck, and plenty of space for gatherings, gardening, or play. The garage includes a man door leading to the side deck area for added convenience. Parking is convenient with space on either side of the home. Located just minutes from the waterfront park, downtown, playgrounds, transit, and many everyday amenities, this location offers the best of lifestyle and convenience. (id:60365)
408 - 40 Museum Drive
Orillia, Ontario
PRICED TO SELL! Welcome to the lifestyle you have been waiting for in this beautifully maintained end-unit bungaloft located in Villages at Leacock. Offering over 1,700 sq. ft. of thoughtfully designed living space, it has everything you could want. From the spacious great room with massive vaulted ceilings to the sun-filled loft with flexible uses, this one has it all. You can choose a main floor primary bedroom or create a private retreat in the loft, complete with a 4-piece bath, bonus space, and a walk-in closet overlooking the great room. The loft also makes an amazing entertainment or office space. There are two large bedrooms on the main floor, one with a full ensuite bath featuring a walk-in tub/shower combination; the other with a big beautiful bay window. The kitchen offers ample cabinet and counter space and is open to the great room. Additional convenient features include main floor laundry, interior garage access, central vac, and a massive basement ready for your ideal design or storage. The straight stairs to the loft would make installing a chair lift a breeze. The condominium fees include Rogers cable/internet, private clubhouse access, snow removal, lawn care, and exterior maintenance. Conveniently located just steps from local restaurants, water views, walking trails, Tudhope Park, Lake Couchiching, public transit and all local amenities, this property beautifully combines comfort and lifestyle. SELLER IS WILLING TO PROFESSIONALLY REMOVED WALK-IN TUB AND REPLACE WITH STANDARD TUB PRIOR TO CLOSING. (id:60365)
2 Alma Street
Essa, Ontario
2 Alma Street presents an exceptional development opportunity in Angus, a community experiencing steady growth and strong demand for housing. The site is well suited for a 55+ adult lifestyle community with modern amenities or as a purpose-built rental building with potential access to CMHC financing. Angus continues to attract new residents due to its affordability, proximity to Barrie and the GTA, and nearby Canadian Forces Base Borden, ensuring a consistent need for both long-term adult residences and rental accommodations. The growing population, rising housing costs in surrounding markets, and limited local supply create favourable conditions for developers to deliver housing that meets current and future demand. A thoughtfully planned 55+ community here would provide independent living with amenities that support wellness, connection, and convenience, while a rental project would address the significant shortfall in available units and offer attractive financing and long-term returns. This property offers flexibility for either vision and positions an investor or developer to benefit from the areas ongoing expansion, making it a unique chance to create a development that aligns with both market demand and future growth. (id:60365)
82 Adastra Crescent
Markham, Ontario
1st time on the market & owner occupied since day 1 ** Almost 3100 sq ft by one of the most reputable builders in the Canada, Fieldgate Homes ** Luxurious 9' ceilings on main floor ** Rarely available floor plan with main floor office/library ** Highly sought after primary bedroom with private office which can be used for multiple purposes ** Convenient main floor laundry ** Indoor access to your double car garage ** Upgrades Throughout ** 2025 kitchen remodel ** 2025 basement flooring epoxy ** 2025 Professionally painted top to bottom ** 2025 new broadloom on second floor ** 2025 new backyard patio deck ** 2025 front yard hardscaping ** Move-in Ready With Flexible Closing ** No silly games, offers anytime ** (id:60365)
31 Mitchell Avenue
Whitchurch-Stouffville, Ontario
Totally Renovated Gem on a Rare 100 x 125 Ft Lot! This detached home has been completely updated with high-quality renovations inside and out just move in and enjoy. The bright, open-concept layout is filled with natural light and features modern finishes with exceptional attention to detail. The impressive 100-foot frontage provides incredible outdoor space, perfect for entertaining, gardening, or future possibilities. Inside, you'll find stylish upgrades throughout, a functional floor plan, and a home that blends comfort with sophistication. Located in one of Whitchurch-Stouffvilles most desirable areas, this property is just steps from scenic walking trails, near the water, and surrounded by nature offering the perfect mix of convenience and tranquility. Close to shops, dining, schools, and everyday amenities, it's an opportunity not to be missed. (id:60365)
213 Pleasant Boulevard
Georgina, Ontario
Charming, Renovated 2-Bedroom, 1-Bath Home, With Access To Private Beach On Lake Simcoe And Walking Distance To Shops/Restaurants & Schools. Open Concept Family Living Area, Overlooks Beautifully Designed Kitchen With Breakfast Bar, Loads Of Cupboard Space And Stainless Steel Appliances With Walk-Out To Rear Deck And Fenced-In Yard. Spacious Bedrooms With Plenty Of Sunlight + 3-Piece Bath. Lot Measures 50Ft X 135Ft, With Fabulous Oversized Garage/Workshop With Ample Storage Space + Room For 1 Vehicle Or Toys. Moments To Cook's Bay And Krate's Marina, Perfect For Year-Round Boat Storage And Short Distance To Hwy 404 Leading To Toronto & Convenient Amenities. (id:60365)
162 Harbord Street
Markham, Ontario
Welcome to 162 Harbord St freehold townhome, nestled in the highly sought-after Berczy neighbourhood. Over $80K spent on Newly Reno and Finished Basement W/Rec Room & Storage Rm, Designer Lightings, All new countertops and sinks, Modern Kitchen W/Quartz Countertop & Mosaic Backsplash, Stained Oak Stairs, M/F Laundry & Mud Room Direct Access To Garage, 9' Ceiling on Both Main & 2nd/F, Extra Parking Pad, Steps To Beckett Farm P.S. & Pierre Elliott Trudeau H.S., Parks, Restaurants, Supermarkets, Plaza, Highways & Public Transits. (id:60365)
24 Lloyd Street
Whitchurch-Stouffville, Ontario
Beautifully updated semi-detached home in the heart of Stouffville, with renovation completed in 2017. Features a stunning kitchen with cathedral ceilings, custom cabinetry, quartz counters, stainless steel appliances, and a large island with ample storage. Elegant hardwood floors throughout the main level, with 3 bedrooms and 2 renovated bathrooms, including a stylish upstairs bath. The primary bedroom offers large custom built-in storage. Basement is waterproofed and equipped with a sump pump. Efficient radiant boiler heating, tankless water heater and wall-mounted A/C unit on the main level.Rarely found oversized L-shaped lot for a semi-detached, offering a peaceful backyard oasis with a large stone patio, tranquil pond, and a powered 12' x 16' workshop/barn. Private driveway with Tesla charger included.Unbeatable location just a short walk to the GO Station and historic Main Street, with easy access to parks, schools, shops, and restaurants.Perfect for commuters and those who love being close to everything the town has to offer. Some exterior changes may be subject to municipal review. Buyer to verify with the Town of Whitchurch-Stouffville. (id:60365)
884 Clancey Crescent
Newmarket, Ontario
Welcome To This Beautifully Updated Freehold Townhome Nestled On A Quiet Crescent In One Of Newmarket's Most Sought-After Neighborhoods A Perfect Choice For First-Time Buyers, Downsizers Or Investors! Modern Open-Concept Layout Featuring A Fully Renovated Kitchen With Quartz Center Island, Backsplash, Breakfast Seating For Three, Upgraded Stainless Steel Appliances, A Dedicated Eat-In Area And Has A Seamless Flow With A Walk Out To Your Private Treed Backyard With A Newly Built Deck - Ideal For Entertaining Or Relaxing. This Meticulously Maintained Home Boasts Smooth Ceilings With Pot Lights And 24x24 Porcelain Tiles On Main. Upstairs, You'll Find Three Spacious Bedrooms, All With Closets, While The Fully Finished Basement Adds A Perfect Space For A Home Office, Rec Room, Or Kids Play Area. **Newly Finished Basement (2025),Renovated Kitchen, Appliances & Bathrooms (2017), Updated Flooring & Front Door (2017), Updated Shingles & Furnace (2017), Updated Stairs (2020), Majority Of Windows Updated, No Sidewalk Driveway Fits Up To 3 Small Cars, Beautifully Redone Front Porch And Landscaping**Enjoy The Unbeatable Location Just Steps From Highly Ranked Newmarket High School, Vince's Market, Tim Hortons, Magna Centre, Transit, Walking Trails, And Quick Access To Highway 404.Live Minutes From Vibrant Downtown Newmarket, Where Charming Shops, Cafes, And Top-Rated Restaurants Await. Thoughtful Upgrades Throughout And Move In Ready! (id:60365)
351 Tennant Circle
Vaughan, Ontario
This stunning 3-bedroom, 4-bathroom residence offers over 2,300 square feet of thoughtfully designed living space. Ideally positioned on the west side of a quiet street, this home boasts a bright ground-level family room perfect for relaxing or entertaining. The main floor features an inviting open-concept layout, seamlessly blending the kitchen, dining, and living areas all highlighted by a walkout to a spacious deck. A private office adds function and flexibility, perfect for working from home. Upstairs, the luxurious primary suite impresses with his and her closets, a spa-like 5-piece ensuite, and a private deck for your morning coffee. Two additional generously sized bedrooms complete the third floor. The basement offers endless potential with its unfinished space, ready for your personal touch. Move in and make this beautiful new build your forever home! (id:60365)
27 Scarlet Way
Bradford West Gwillimbury, Ontario
The Perfect 5+1 Bedroom & 4 Bathroom Detached *Premium 50Ft Wide Frontage* Pool Sized Backyard*Located In Bradford's Family Friendly Neighbourhood* Enjoy 4,059 Sqft Of Luxury Living + 1,843Sqft Total Unfinished Basement Area W/ Separate Entrance* Beautiful Curb Appeal W/ Stone &Brick Exterior* No Sidewalk On Driveway W/ Ample Parking* Covered Front Porch & Double MainEntrance Doors* Sunny South Exposure & Functional Floor Plan* Main Flr Office W/ French DoorsOverlooking Frontyard* Open Concept Living & Dining Rm W/ Pot Lights, Expansive Windows & ZebraBlinds *Perfect For Entertaining* Chef's Kitchen Includes *8Fft Centre Island W/ Custom LightFixtures* Large Built In Double Pantry* Modern Cabinetry W/ High End KitchenAid Range &Refrigerator *Bosche Dishwasher* Sink Over Window W/ Reverse Osmosis For Drinking* LargeBreakfast Area W/ 8FT Tall Sliding Doors To Sundeck* Large Family Room W/ Gas Fireplace W/Marble Mantle *Electric Zebra Blinds* Large Windows Bringing Ton Of Natural Light* High EndFinishes Include Hardwood Flrs & Smoothed Ceilings On Main* Iron Pickets & Hardwood Steps ForStaircase* Upgraded Tiles In Foyer & Bathrooms* Interior & Exterior Potlights* Custom LightFixtures & Modern Zebra Blinds* Spacious Primary Bedroom W/ His & Hers Closet Including CustomOrganizers* Spa-Like 5PC Ensuite W/ All Glass Stand Up Shower *Modern Black MOEN ShowerControl* Double Vanity W/ Make Up Bar & Deep Tub For Relaxation* All Ultra-Large Bedrooms W/Access To Ensuite Or Semi Ensuite & Large Closet Space* 2nd Floor Multi-Functional Living Rm*Can Be Used As 6th Bedroom* 2 Access Staircase To Basement *R/I For Full Bathroom* 200AMPSControl Panel *Endless Potential* 2 Gated Fenced Backyard *Beautifully Landscaped* Huge GapBetween Neighbourhing Homes* Built By Reputable Builder Great Gulf* Close To Shops &Restaraunts On Holland St, Top Ranking Schools, Local Parks, Community Centre, The Bradford GO,HWY 400 & Much More* Don't Miss! Must See* (id:60365)

