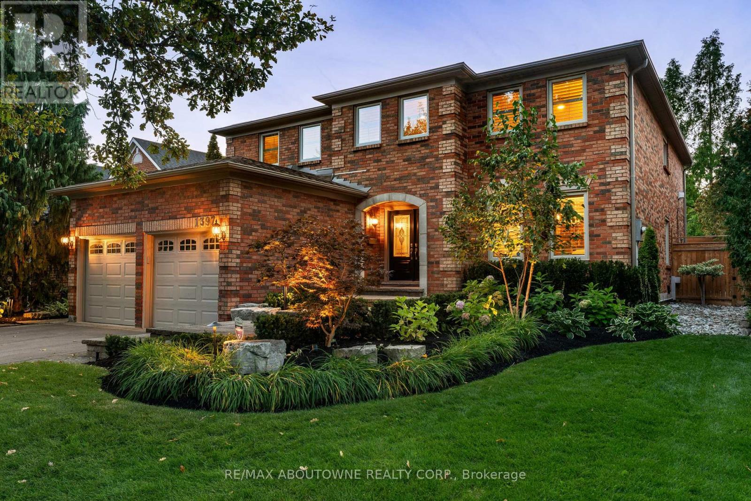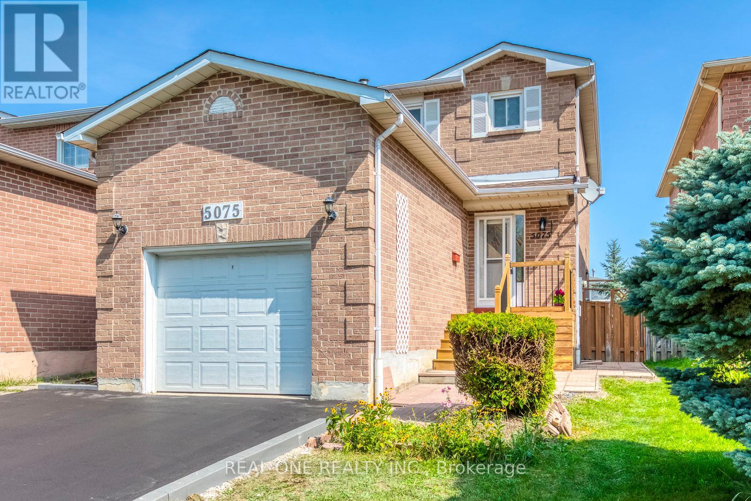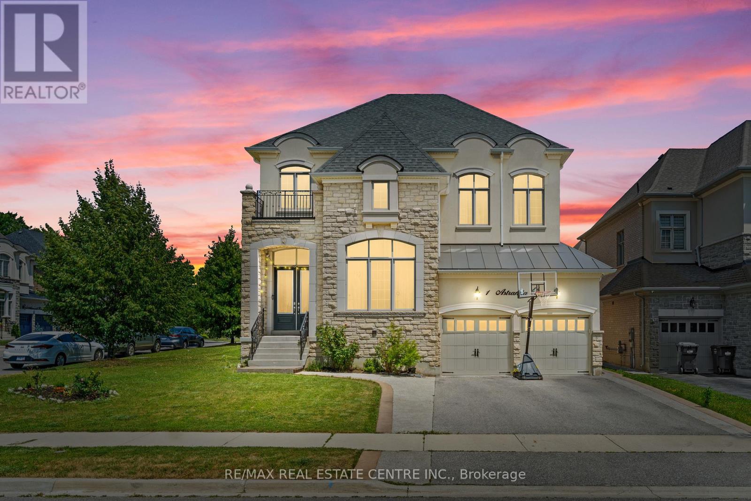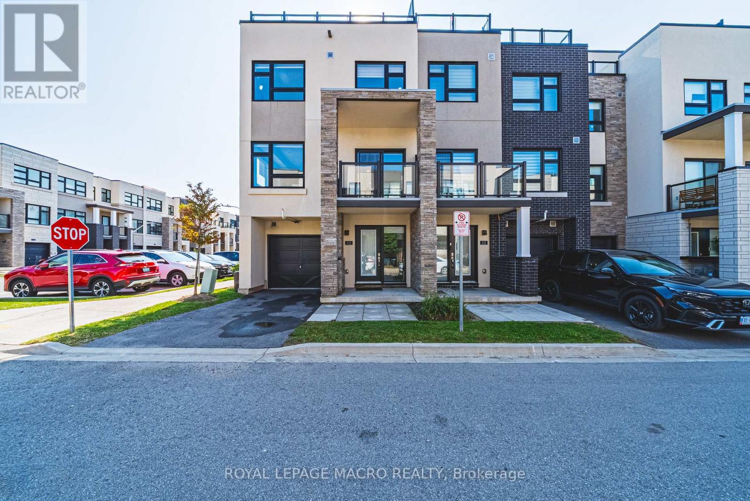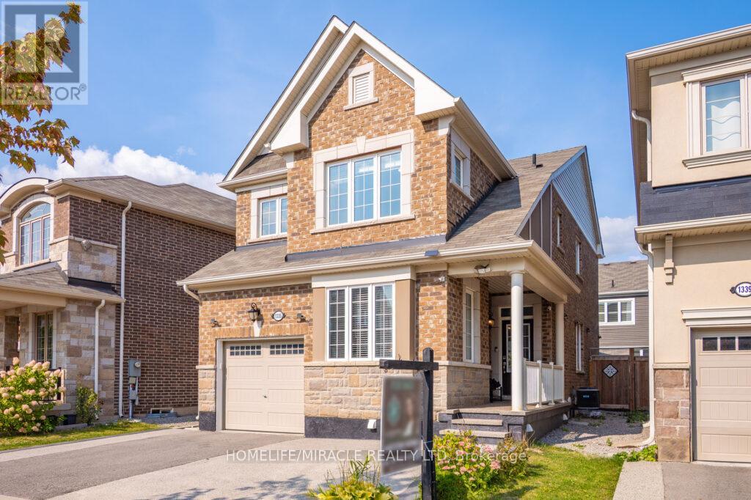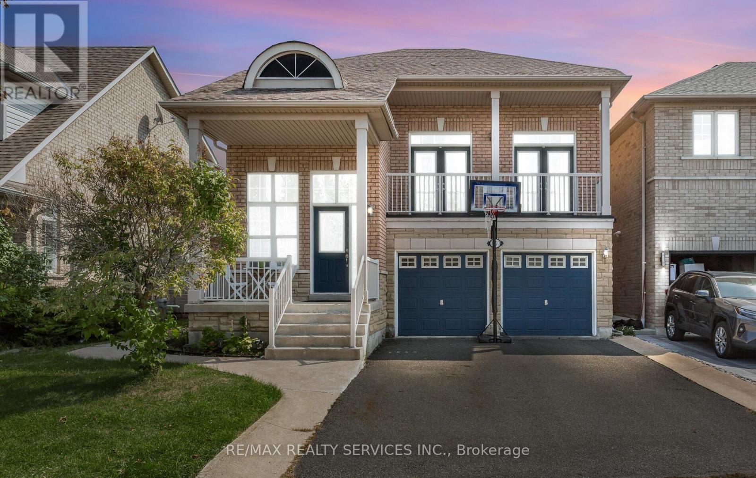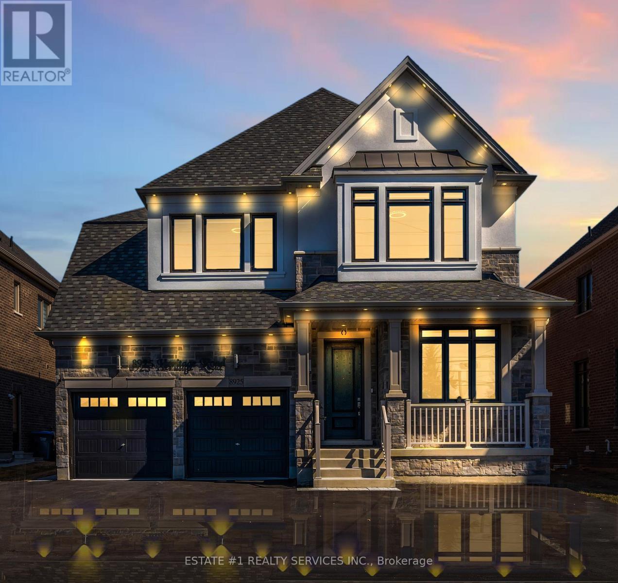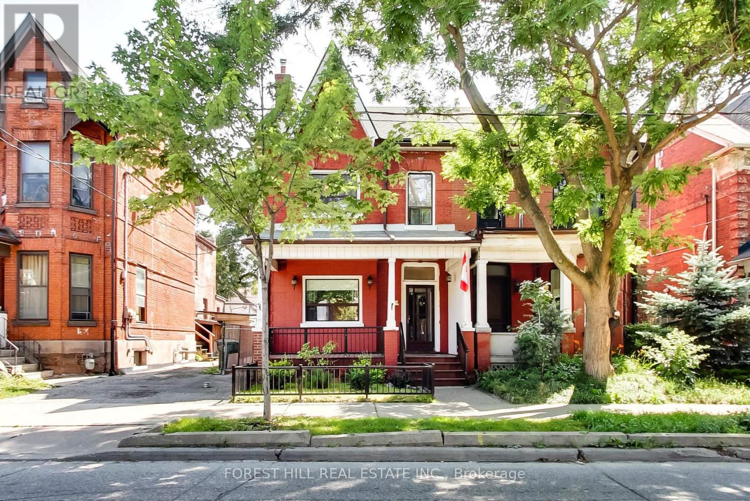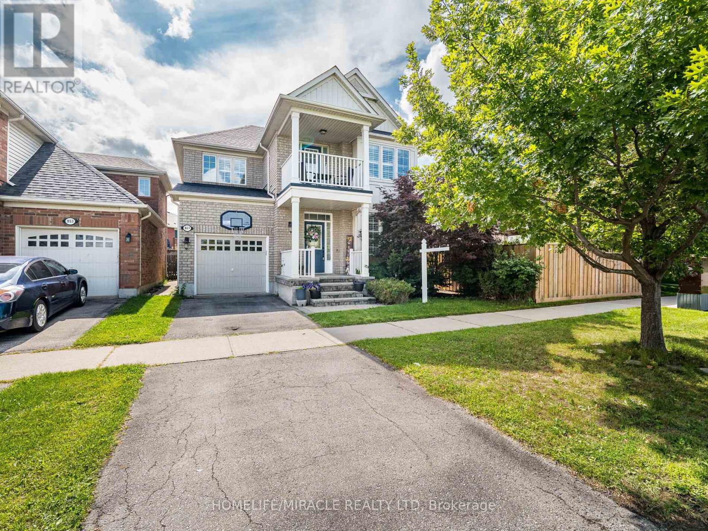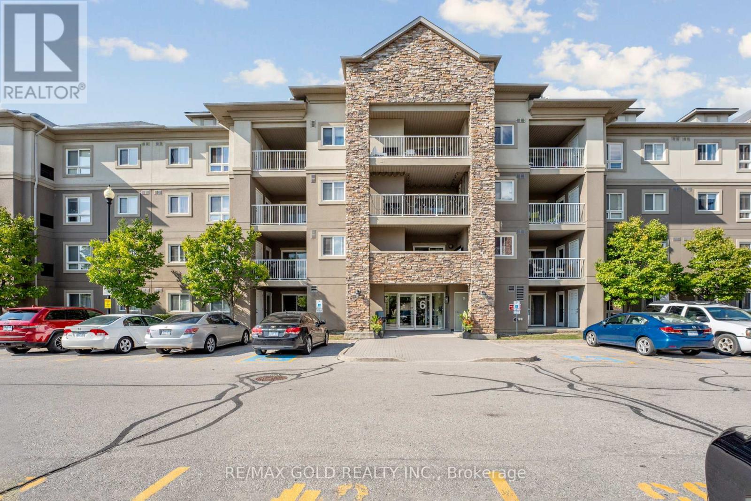1397 Forestbrook Road
Oakville, Ontario
Welcome to 1397 Forestbrook Rd, an executive family residence in Oakville's prestigious Glen Abbey. Nestled on a serene, tree-lined street, this Mattamy Yorkshire model offers 3,850 sq ft of living space plus finished basement on a large, private lot & has been meticulously maintained & thoughtfully updated over the years. Step inside to find hardwood floors, smooth ceilings, upgraded trim, doors & lighting creating an elegant yet inviting atmosphere. The main floor offers a formal dining room & sitting room for entertaining & a private office ideal for executives working from home. The spacious eat-in kitchen features granite counters, SS appliances plus a walk-in pantry & provides direct access to the backyard & pool, perfect for seamless indoor-outdoor living. A bright family room with gas fireplace & fieldstone surround creates an inviting space for family gatherings. Upstairs, 5 generously sized bedrooms await, including a luxurious primary suite with its own fireplace, spa-inspired 5-piece ensuite with heated floors, glass shower & freestanding soaker tub, plus a custom walk-in closet with island. Secondary bedrooms are equally spacious-ideal for growing families. The finished lower level expands the living area & is ideal for entertaining with a large recreation room, huge built-in bar, full 2nd kitchen & an additional bathroom. A second staircase from the laundry room provides an opportunity for an in-law suite. Outdoors, enjoy a resort-style setting with saltwater pool, cabana, outdoor kitchen with gas BBQ & professionally designed landscaping with perennial gardens, offering privacy & sophistication. This location is unmatched -set within one of Oakvilles top school districts with Abbey Park & Pilgrim Wood nearby, plus walking trails, Glen Abbey Community Centre, shopping, GO Transit & easy QEW access. A rare opportunity to own a distinguished home in a coveted neighbourhood, perfect for an executive family seeking comfort, lifestyle & exceptional schools. (id:60365)
5075 Rising Star Court
Mississauga, Ontario
5 Elite Picks! Here Are 5 Reasons To Make This Home Your Own: 1. Generous Kitchen (Updated '20) Boasting Ample Cabinet & Counter Space, Granite Countertops, Classy Tile Backsplash & Stainless Steel Appliances. 2. Great Space in the Combined Living & Dining Area with Walk-Out to BBQ Deck, Plus Warm & Welcoming Family Room with Fireplace! 3. Updated Hardwood Staircase with Modern Railings ('25) Leads to 2nd Level with Stunning Updated 3pc Main Bath ('25) & 3 Good-Sized Bedrooms, with Primary Bedroom Featuring W/I Closet & 4pc Ensuite. 4. Bright & Airy Finished Walk-Out Basement Suite Boasting Open Concept Kitchen, Dining Area & Rec Room with Patio Door Walk-Out to Fully-Fenced Yard, Plus Generous 4th Bedroom, Full 3pc Bath (New Shower '25) & Laundry Area (with Separate Access from Main Level). 5. Fabulous Location on Quiet Court Nestled in Convenient Mississauga Neighbourhood within Walking Distance to Parks & Trails, Shopping & Amenities... Plus Just Minutes to Heartland Town Centre & Square One, and Quick Access to Hwys 403 & 401... a Commuter's Dream!! All This & More! Modern 2pc Powder Room (Updated '20) Completes the Main Level. Freshly Painted & Move In Ready! New Engineered Hardwood Flooring ('25) Thru Main & 2nd Level. New Ceramic Flooring ('25) Thru Main Hallway & Powder Room. Great Space in This Beautiful Detached Home with 1,546 Sq.Ft. of A/G Living Space Plus the Finished W/O Basement. Great Space in the Fully-Fenced Backyard with Patio Area. New Front Deck '25. New Driveway Just Completed (with Room for 4 Cars)! New Garage Door '22. (id:60365)
1 Astrantia Way
Brampton, Ontario
Experience Luxury Living In This Stunning Medallion-Built Stone & Stucco Elevation C Premium Corner Lot Offering Approx 6000 Sq Ft Of Living Space, ****Legal Basement 2 Bedroom Rental Apartment **** An Additional 1-Bedroom Suite For Personal Use. Soaring 12 ft Ceilings On The Main Floor & In 2 Bedrooms & 2 Bedrooms 9 Ft , With A Breathtaking 18 ft Ceiling In The Executive Office W/ French Doors. Features 4 Oversized Bedrooms Each With Washroom Access, And An Open, Spacious Loft Upstairs For Added Versatility. Chefs Dream Kitchen With Upgraded Wolf Built-in Oven, Microwave, And Stove, Sub-Zero Fridge, Granite Counters, Sleek Backsplash. High-End Finishes Include Smooth Ceilings, 8-Foot Doors, Undermount Lighting, Two-Way Fireplace, Butler's Pantry, Granite Countertops in All Bathrooms, Upgraded Berber Carpet, Owned Water Softener, and Upgraded Porcelain Tiles. Functional & Elegant Layout Perfect For Both Everyday Living And Upscale Entertaining. A Rare Opportunity To Own Refined Craftsmanship And Rental Income In One Exceptional Home. (id:60365)
13 - 1121 Cooke Boulevard
Burlington, Ontario
Location, location, location! This modern 3-bedroom, 1.5-bath, 3-storey corner end-unit townhome condo offers approximately 1,600 sq. ft. of stylish, low-maintenance living in one of Burlington's most desirable and commuter-friendly locations. As a corner unit, it benefits from extra windows that fill the home with natural light. The second floor features a beautifully designed open-concept layout, with a spacious living and dining area that's perfect for entertaining and easy to furnish to suit your style. The kitchen is both functional and elegant, with quartz countertops, a designer backsplash, stainless steel appliances, and a large island with breakfast bar seating ideal for hosting or casual dining. A convenient 2-piece powder room is also located on this level. The third floor includes three bright bedrooms, a full 4-piece bathroom, and bedroom-level laundry for added convenience. The top level boasts an oversized private rooftop terrace with stunning views of Burlington's north and east skyline perfect exposure for enjoying beautiful scenery both day and night. Step out to an additional balcony from the dining area for even more outdoor space. Located just steps from the Aldershot GO Station and minutes from major highways, this home is perfect for commuters. Enjoy close proximity to Lake Ontario, marinas, parks, trails, the Royal Botanical Gardens, Burlington Golf & Country Club, shopping, restaurants, and all the amenities you need. Bright, modern, and move-in ready this home offers the perfect blend of comfort, convenience, and style. (id:60365)
3053 Robert Lamb Boulevard
Oakville, Ontario
Brand New & Rare Two-in-One Luxury Townhouse | 4 Bedrooms 3.5 Bathrooms , 2 ensuite bedroom , 2 laundry rooms , 3 floor plus basement *close to 2,100 sq. ft. Above Grade * Discover this stunning and highly versatile 3-storey freehold townhouse with 2,045 sq.ft above-grade space. Designed for modern living, it is perfect for multi-generational families or young homeowners looking to offset expenses through rental income * Ground Floor Front: A private entrance from the garage leads directly to the rear section with a full 4-piece ensuite bathroom and a separate laundry room. This level connects to the backyard and basement, allowing it to function as a self-contained rental/in-law suite with maximum privacy. The front features soaring ceilings with floor-to-ceiling windows and a powder room. Second Floor: A fully open-concept layout with a modern kitchen featuring granite countertops, a large island, stainless steel appliances, and ample cabinetry. Seamlessly connected to the spacious living and family room, perfect for gatherings and entertaining. Third Floor: Three well-appointed bedrooms, including a primary suite with a luxurious 5-piece ensuite and walk-in closet. Two additional bedrooms feature large windows and closets, sharing a 4-piece bathroom. Additional Highlights 9-foot ceilings on hardwood flooring throughout, ample storage and closet space, two-zone HVAC with separate control panels for added comfort, and a private backyard. AAA Location Situated in the heart of Upper Oakville, this home is close to top-rated schools, community parks, shopping centers, major highways (401/407), public transit, restaurants, superstores, and Oakville Hospital. The neighborhood is renowned for its modern homes, safe streets, and strong sense of community. (id:60365)
1335 Rose Way
Milton, Ontario
Welcome to 1335 Rose Way, a beautifully upgraded Mattamy-built Layton model offering over 2,695 sq ft of well-designed living space. This impressive home features a separate-entry finished basement with a bedroom, full bathroom, kitchenette, electric fireplace, and secondary laundry ideal for generating income or accommodating extended family. The main level showcases an inviting open layout with 9-foot ceilings, rich hardwood, a cozy gas fireplace, and a private front den. The gourmet kitchen boasts extended counters, a stylish backsplash, gas cooktop, and generous dining area. Upstairs includes four bright bedrooms, a full-size laundry room, and updated finishes throughout. Enjoy a private backyard with a spacious shed, plus a garage equipped with an EV charger. Fresh paint, designer lighting, and thoughtful touches throughout elevate this 2019-built residence. Ideally located near excellent schools, green spaces, shops, and commuter routes this is the perfect place to call home. (id:60365)
3770 Brinwood Gate
Mississauga, Ontario
WOW!! Welcome to this stunning and beautifully upgraded 3+1 bedroom, 4 bathroom double car garage detached home in the highly desirable Churchill Meadows community of Mississauga. Offering a perfect blend of modern elegance and everyday functionality, this home is designed to impress from the moment you step inside. The main floor boasts soaring 14-foot double ceilings in a huge family room, creating a bright, airy atmosphere ideal for both relaxation and entertaining. The open-concept layout is complemented by no carpet throughout, giving the home a seamless, sophisticated look. At the heart of the home, the upgraded kitchen features a sleek waterfall island, stainless steel appliances, and upgraded cabinetry perfect for family meals or hosting gatherings. Upstairs, you'll find 3 spacious bedrooms including a serene primary suite with its own ensuite bath and walk in closet. Each bathroom has been thoughtfully designed and upgraded to offer comfort and style, with modern fixtures and finishes throughout. ##The basement IN-LAW SUITE is a standout feature, complete with its own separate entrance, full kitchen, and 3-piece bathroom ideal for extended family living or potential rental income.## Step outside to a beautifully landscaped backyard where stamped concrete meets grass ***Location is everything, and this home delivers. Just minutes from the proposed Highway 413, Highway 407, and steps to the public library, this address offers unmatched convenience. With countless eateries, shops, and community amenities nearby, you'll have everything you need right at your doorstep. Don't miss the opportunity to own this exceptional home in one of Mississauga's most sought-after family friendly neighborhoods. Whether you're a growing family or an investor, this property is the perfect blend of luxury, practicality, and location. (id:60365)
806 - 2565 Erin Centre Boulevard
Mississauga, Ontario
Stunning fully upgraded 2 Bedroom, 2 Bathroom condo in sought-after Central Erin Mills. Bright open layout with large primary suite, walk-in closet & 4pc ensuite plus spacious 2nd Bedroom & full bath. Carpet-free with new hardwood, pot lights & fresh paint. Custom kitchen with quartz counters, backsplash, deep sink, high-end cabinetry & new SS appliances. Bathrooms with quartz vanities. New full-size stackable laundry. Sun-filled living/dining with walkout to balcony overlooking Mississauga Centre & forest. All utilities (heat, hydro, water) included in Condo fees. Luxury amenities: indoor pool, hot tub, sauna, 2 gyms, tennis, party & billiards rooms, library, rooftop terrace, concierge, 24hr gated security & lots of visitor parking. Steps to Erin Mills Town Centre, Credit Valley Hospital, transit & trails; minutes to top schools, parks, Hwys 403/407/QEW & GO. (id:60365)
8925 Heritage Road
Brampton, Ontario
**Rare **Luxurious **Estate Home with **LEGAL Basement Apartments in Bram West rented for $4200 ( two portion) **Legal Basement permit attached with schedule ** !! Big lot of 50 (wide )by 113 (deep) loaded with upgrades !!Welcome to this 1-year-old luxury residence on a **premium lot along Heritage Road in highly desirable Bram West. Offering over 5,000 sq. ft. of living space, including basement where 3515 Sqfeet builder paper above grade is attached with schedules !! This custom-built home blends elegance, comfort, and functionality. Main Highlights: ***Premium Lot with parking for 10 vehicles**10-ft ceilings & 8-ft doors on main floor Grand entry with custom 8-ft English doorSeparate living & family rooms with feature walls Main-floor office with large windows Chefs kitchen with oversized island, extended cabinetry, quartz countertops, and built-in Jenn-Air appliances French doors opening to expansive backyard for outdoor living Second Floor:5 spacious bedrooms with high ceilings & large closets Primary suite retreat with 2 walk-in closets & serene green views3 additional bathrooms with upgraded finishesLegal Basement Apartments (Brand New):Two self-contained 2-bedroom units with separate side entrance Each unit features a custom kitchen (quartz counters, premium appliances), designer bathrooms with glass showers, and accent feature walls Ideal for extended family or rental income Additional Features:Legal pot lights inside & out with premium fixtures Hardwood floors throughout main and upper levelsLarge windows providing abundant natural light Vaastu friendly design Unobstructed green views offering peace & privacyLocation:Enjoy the rare blend of city living and countryside tranquility with quick access to Hwy 401/407, top schools, parks, and all amenities. This is a rare opportunity to own a truly luxurious estate home in one of Brampton's most coveted neighborhoods!! Attachment of sch includes legal basement permit , survey and builder map! (id:60365)
23 Lansdowne Avenue
Toronto, Ontario
Embrace this wonderful Victorian semi-detach home nestled in the heart of the Roncesvalles/Parkdale neighbourhood. Whether you're looking for a single-family residence, an income property to live in while collecting rent, or the perfect canvas to create your dream home, this property offers it all.Featuring stunning architectural details this home radiates character and charm. With 5 bedrooms and an impressive third-floor loft, there's no shortage of living space. The large double garage with laneway access also presents a rare opportunity for a laneway house addition. Enjoy the unbeatable location,steps from restaurants, cafés, shops, and public transit. Just a 5-minute drive to the Lake Shore/Gardiner and a 30-minute walk to High Park, everything you need is right at your fingertips.Dont miss your chance to own this truly special property in one of Toronto's most vibrant communities! (id:60365)
851 Bennett Boulevard
Milton, Ontario
A True Gem for growing families seeking Space, Style, and an Unbeatable Location! Step onto the inviting covered Front Porch of this beautifully maintained move-in ready Detached Home in Miltons sought-after Beaty Neighborhood. Inside, the Welcoming Foyer opens to a spacious main floor with bright open-concept layout designed for both Comfort and Entertaining. With 9 ft Ceilings, Hardwood Floors, elegant Lighting, California Shutters, the main level offers the perfect setting for Entertaining Friends and Family. A combined living/dining area flows seamlessly into a large Family Room, while the modern eat-in kitchen comes with Quartz Countertops, Backsplash, Pantry, Stainless Steel Appliances and a walkout to your private Backyard Oasis. Upstairs, discover three Spacious Bedrooms with large Windows, California Shutters, Two Large Washrooms and plenty of Storage. The Master Suite includes a 4-pc Ensuite and walk-in closet. A bonus Office Nook with access to the walkout Balcony provides the ideal space for Working from Home while enjoying Peaceful Park Views. The Professionally Finished Basement extends your living space with a Large Recreation Room featuring Pot Lights and built-in speakers, an Office area, a separate Laundry Room with custom ironing counter, and a bathroom rough-in offering excellent potential for an in-law suite. Outside, the Backyard Oasis is perfect for Relaxing or Entertaining. Located directly across from Beaty Park and steps to high-ranking schools, Milton YMCA, Tim Hortons, Starbucks, FreshCo, Metro, and more. With quick access to Hwy 401/407, GO Transit, and direct connections to downtown, this home offers the perfect balance of family living and commuter convenience. Roofing (2022), HVAC Maintenance (2023) (id:60365)
2104 - 6 Dayspring Circle
Brampton, Ontario
Ground floor unit 2 + 1 Bedroom , 2 bath, massive locker beside Parking spot, 2 parking spots, and 2entrances to the apartment. Million dollar view overlooking a conservation area (with wild life), in a gated community. Everything just renovated after being vacated. Beautiful oak shutters throughout. Appliances brand new or fairly new. Separate furnace and ac unit. Move in ready, no occupants. Front door and private back patio entrance with lounge area and access to main parking lot. Resort type living, with no worries of new developments on the picturesque conservation area. Fresh paint throughout. Brand New countertops, faucets, light fixtures. Ready to move in, Flexible closing. (id:60365)

