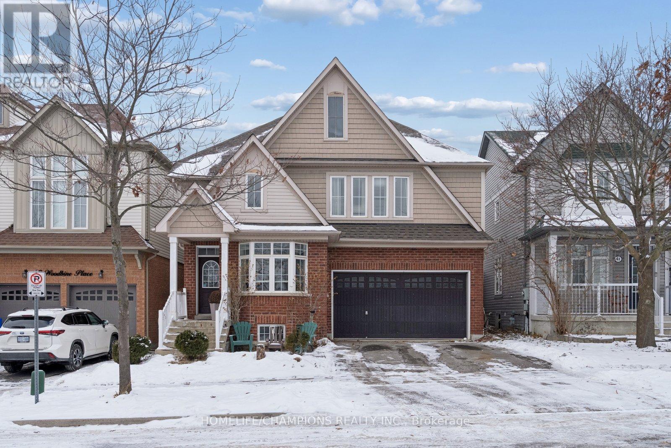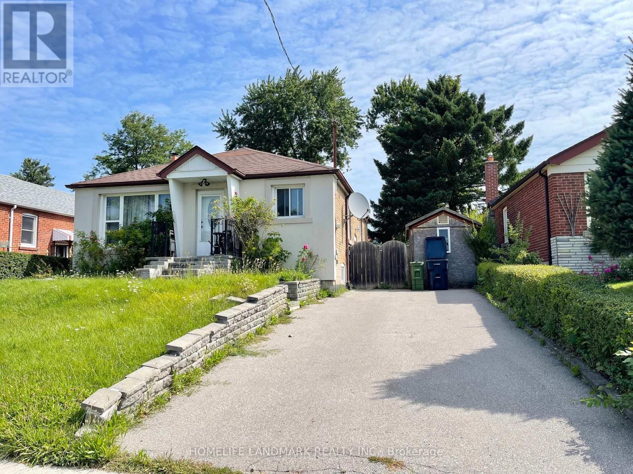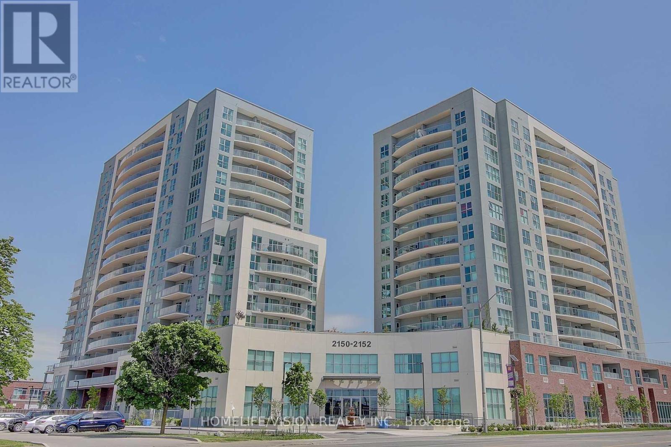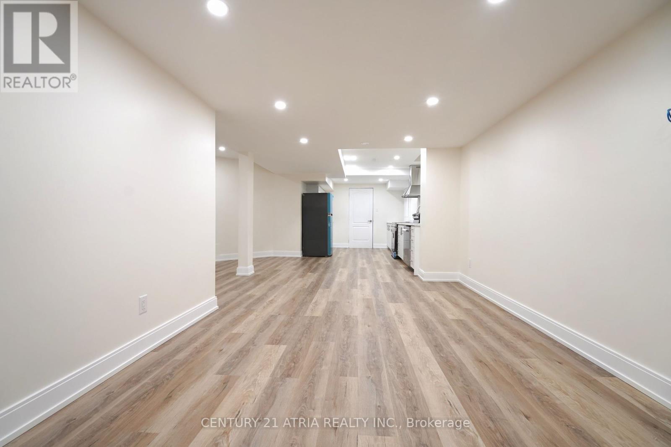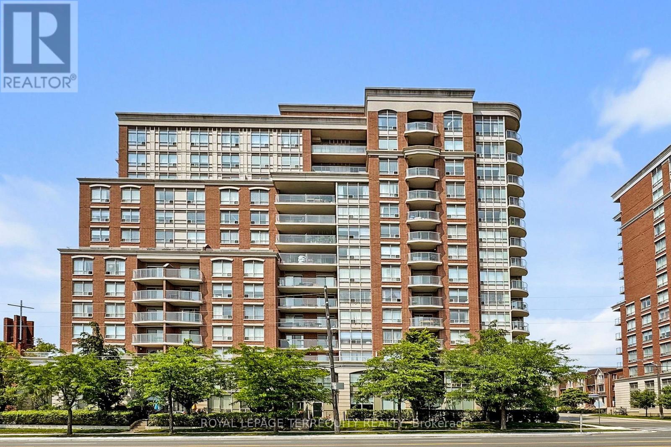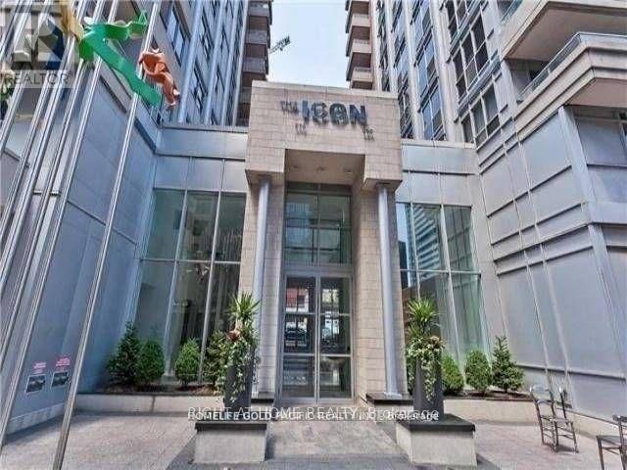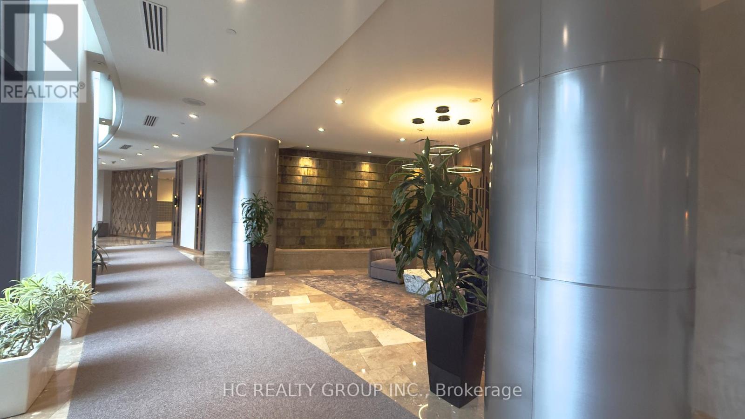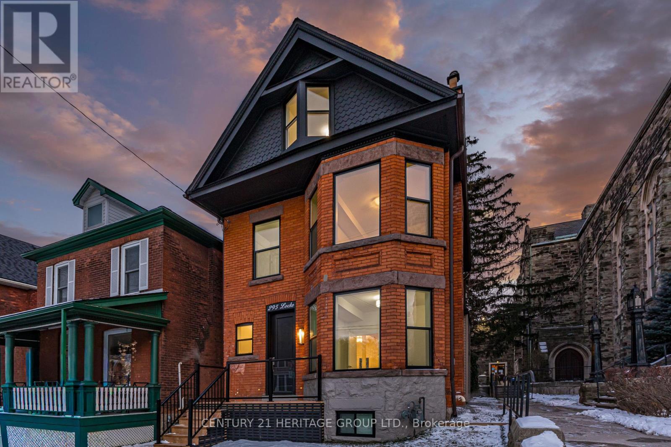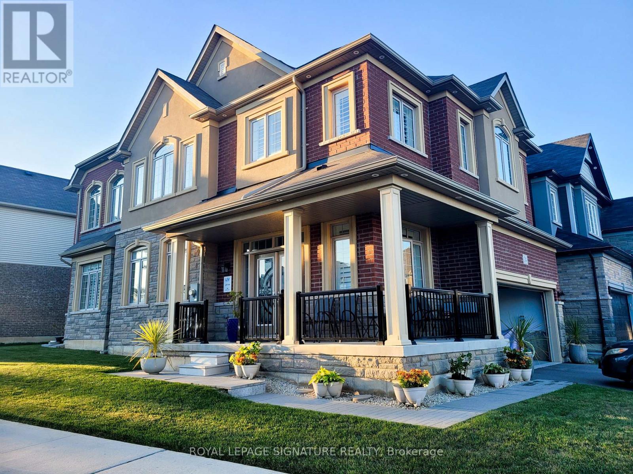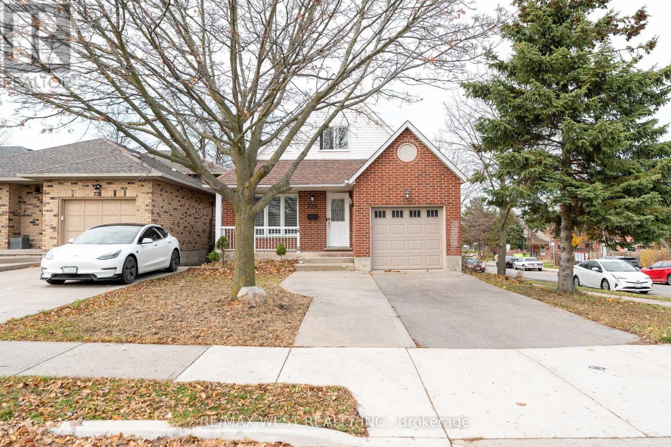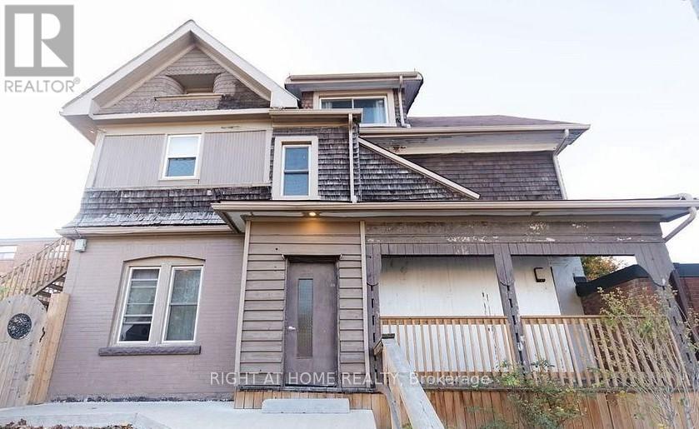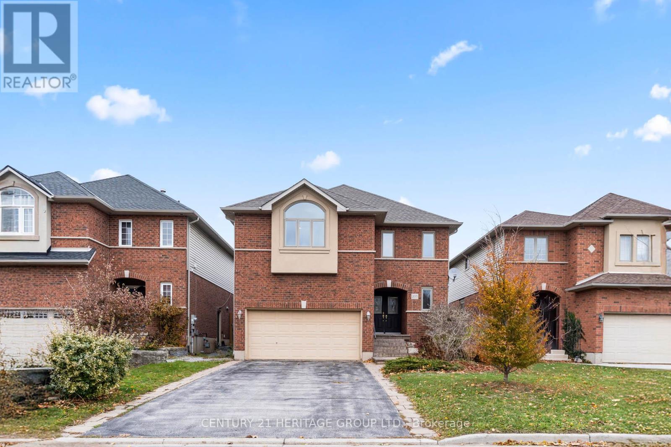45 Woodbine Place
Oshawa, Ontario
WOW! WHAT A DEAL!! Beautiful 2203 Sq Ft Detached Home. 2 car garage. Open Concept Layout With All The Perfect Touches! Formal Dining Room With Open Area Leading To Gourmet Kitchen, Hardwood, Ceramics & Gas Fireplace. Walk Out From Kitchen To Your Nicely Landscaped Backyard with above ground pool. 4 Large Bedrooms on 2nd FL. Partially finished bsmt with in-law suite featuring mini kitchen/bar, bedroom, family room and 3 pc washroom. Great home for a growing family! (id:60365)
Bsmt - 31 Compton Drive
Toronto, Ontario
Lower Level ,A Big Size Great Layout Basement, Separate Entrance, a big space Apartment over 700 sqft, will separate to a a big room 4.88X3.05(meter) with a divider before new tenant move in, Walk Distance To Ttc, Manhattan Park Ps & Buchanan Ps. Close To Mall, Community Center And Costco. (id:60365)
903 - 2152 Lawrence Avenue E
Toronto, Ontario
Location, Location Location!!! Bright & Spacious Southwest-Facing Condo in the Heart of Scarborough! Step into this beautifully maintained 2-bedroom, 2-bathroom unit featuring an open-concept layout designed for comfortable family living. The spacious living and dining area flows seamlessly into a kitchen with quartz countertops and four stainless steel appliances. Enjoy breathtaking southwest-facing views of Toronto's downtown skyline from your private balcony, accessible from both the living area and the primary bedroom. The primary suite also includes a walk-through closet and a 4-piece ensuite bath, offering privacy and convenience. Located in a prime neighbourhood with unbeatable access to public transit, the GO Station, and Highway 401. Just minutes to Scarborough Town Centre, Centennial College, University of Toronto (Scarborough Campus), local schools, parks, and a wide variety of restaurants and shops. Additional amenities include concierge/security in the main lobby, an on-site fitness centre, underground parking, a bicycle storage locker, and ample visitor parking. This is your opportunity to own a bright, functional condo in a prime location and family oriented neighborhood. Book your private showing today! (id:60365)
1991 Riverton Street
Oshawa, Ontario
Renovated in 2025 never lived in + Stunning modern finishes! + Bright and spacious + 2 Bedrooms+ 1 Washroom + Ensuite washer and dryer + Pot lights and laminate floors all throughout + 5 piece washrooms with double sink + Brand new stainless steel appliances + Ample storage and closet space + Located in a desirable family friendly neighbourhood, walking distance to many schools, parks, recreation centre & library + 3 km to Hwy 407 and UOIT University + Minutes to gym, grocery stores, entertainment, parks, restaurants, and so much more! Extras: Stainless Steel Appliances, Stove, Dishwasher, Fridge, Hood Fan, Washer And Dryer(private) (id:60365)
Lph1 - 2 Clairtrell Road
Toronto, Ontario
Enjoy Lower Penthouse #1 Corner Unit Privacy & Lifestyle, breathtaking panoramic views southwest, west and north in a true 3 Bedroom 2 Bath condo 1,320 sf with gracious sized rooms. Spacious Open Entertaining style Living with 9' height, unobstructed views overlooking luxury treed residential neighbourhood, full kitchen with ample cupboards & counter surfaces with Full Size appliances, Custom Wine Rack & Exhaust hood and a special Pantry Laundry Bar with Com Teck oversize washer and dryer. Unique Primary Bedroom with full ensuite bath & private secluded Balcony. 2 of the 3 bedrooms can easily accommodate king size beds. Ample closets include 2 walk in's. Finishes are modern neutral palette, tasteful and include interesting LED light fixtures, square pot lights, motion and under cabinet lights. Natural light is abundant! One Owned Parking Spot also #1 and One Owned large Locker are included in PP. Maintenance Fees Suite LPH 1 of $1,315.24 include all - save for electricity at $32.00 av per mo. 1 Dog allowed - see rules. This Unique Boutique Condo, 137 units, has 30 Visitor Parking Spots, Rooftop Terrace w BBQ's, a Guest Suite w private terrace and 1,440 sf Multipurpose Room with WIFI, Wonderful Certified Property Manager & 24 Hour Concierge & Security for you to enjoy with your guests. Financials are strong operating in surplus w Reserve Fund approx $3.8 Million. Bayview Village, YMCA w pool, NY Hospital, numerous entertainment options & Subway are at your fingertips! (id:60365)
528 - 250 Wellington Street W
Toronto, Ontario
Tridel-Built Icon 2 Condo at the heart of downtown Toronto. Close to both the commercial and entertainment districts, minutes drive to both U of T and Metropolitan University. walking distance to CN tower and Sky Dome and more. This building prides itself with world class amenities such as indoor pool, rooftop terrace w/BBQ and mingle area. (id:60365)
1424 - 15 Northtown Way
Toronto, Ontario
Fully Furnished, Highly Sought-After Luxury Tridel Condo in the Heart of North York!Approx. 800 sq.ft. with an unobstructed South-East view. Spacious den featuring French doors and large windows-perfect as a second bedroom. All utilities included!Prime location within walking distance to everything you need: TTC subway, grocery stores, restaurants, shopping centres, parks, and top-rated schools.Enjoy an impressive list of amenities including:24-hr concierge, rooftop terrace garden with BBQ area, fully equipped gym, indoor jogging track, bowling alley, indoor pool, sauna, golf simulator, and much more.A must-see property! (id:60365)
295 Locke Street S
Hamilton, Ontario
Premium Locke Street South Location. This absolutely stunning, newly renovated multi-family home offers exceptional flexibility, including the possibility of future commercial use (buyer to verify with the city). Located in one of Hamilton's most sought-after neighbourhoods, this property provides an unmatched blend of lifestyle, convenience, and long-term potential. The newly constructed front deck has been designed to maximize space for front pad parking (subject to city application and approval). Inside, the main floor features a gorgeous open-concept layout with soaring 9'3" ceilings and an abundance of natural light pouring in through oversized new windows. With two entrances to each of the three above-ground floors, plus a separate basemen entrance, this home offers tremendous versatility for multi-family living, rental income, or future mixed-use possibilities. Each above ground level also boasts its own private walk-out deck, providing outdoor space and no homes directly behind for added privacy. Beautiful new hardwood flooring runs throughout the home. This property is truly a rare offering-an exceptional opportunity for the right buyer. (id:60365)
24 Kneale Street
Brantford, Ontario
Stunning 2,494 sq ft detached corner home filled with natural light, featuring 4 spacious bedrooms and an all-brick exterior on a premium pie-shaped lot. Move-in ready with over $100,000 in upgrades, including wide-plank hardwood on both levels and upgraded solid oak stairs with premium posts and spindles. Bright open-concept kitchen with large marble island and double sinks, built-in oven, upgraded range hood, stylish backsplash, and a corner glass display cabinet with lighting. California shutters throughout the main and second floors.The primary bedroom offers a large walk-in closet and private ensuite. Exterior features include pot lights around the house, porch lighting, a 2-car garage, and an extended driveway with parking for two additional vehicles. Pot lights illuminate both the interior and exterior for a warm, inviting atmosphere.The basement includes a rough-in and upgraded large windows that bring in abundant natural light-ideal for future finishing, income potential, or multi-generational living. Prime location just minutes from Wilfrid Laurier University, Costco, Brantford Mall, and Highway 403.A rare opportunity combining a premium lot, modern upgrades, and luxury appeal. (id:60365)
721 Acadia Drive
Hamilton, Ontario
Welcome to this rare corner-lot single detached home in a peaceful Hamilton Mountain neighborhood featuring 3+3 spacious bedrooms and 4 modern bathrooms. Complete in-law suite with private entrance ideal for extended family or rental income. Quality upgrades include beautifully renovated bathrooms, brand new finished basement kitchen, upgraded lighting with modern pot lights, premium vinyl plank and hardwood flooring throughout. Prime corner lot offers enhanced privacy, additional yard space, excellent curb appeal, and 2-car driveway parking. Unbeatable location on a quiet street: Elementary School & Child Care Centre 6 min walk, Secondary School & Grocery Store 6 min walk, close to bus stops, Lime Ridge Mall 2.2 km, Lincoln Alexander Parkway 2 km. Perfect family home or smart investment opportunity with exceptional value and convenience in a serene Mountain setting. (id:60365)
600 Fennell Avenue E
Hamilton, Ontario
Spacious Two Level Apartment Located In The Highly Sought Ater Burkholme Neighbourhood. This Bright And Generous 2 Bedroom, 1 Bathroom Unit Offers 1365 Sq Ft Of Comfortable Living Space, Complete With Ensuite Laundry, Gas Stove, And Stainless Steel Fridge And Dishwasher. The Third Floor Offers Plenty Of Storage Space And Can Be Used As A Second Bedroom, Office Or Play Area. Tenant Will Have Exclusive Access To The Fenced Backyard For Personal Use. Tenant Is Responsible For Basic Outdoor Maintenance, Including Cutting The Grass And Assisting With Snow Removal On The Stairs And Walkway Leading To The Apartment.Conveniently Located Within Walking Distance To Shopping Plazas, Grocery Stores, And Restaurants. Just Steps To Public Transit And Close To Parks, Schools, And Mohawk College. Utilities (Heat, Hydro, And Water) Are Fully Included In The Lease Price, Providing Exceptional Value And Convenience. Photos Have Been Virtually Staged. (id:60365)
205 Braithwaite Avenue
Hamilton, Ontario
Luxurious 4-bedroom, 4-bath estate in prestigious Ancaster, offering over 3,000 sq ft of beautifully appointed living space. This elegant home combines sophisticated design with comfort and functionality - ideal for families or entertaining. Step inside to discover a flowing open-concept layout, and an abundance of natural light. The formal living room and dining area lead seamlessly to a wonderful eat-in kitchen, while the generous family room provides a warm, welcoming space for everyday life. The primary suite is a true retreat, complete with spa-like ensuite, enormous walk-in closet and large windows. Three additional large bedrooms provide flexibility - perfect for guests, a home office, or growing family. Outside, the property shines with a private, in-ground pool - your own summer oasis for relaxing, entertaining, and enjoying the beautiful Ancaster setting. The mature landscaping and well-designed outdoor space offer tranquility and privacy. Located in one of Hamilton's most desirable neighbourhoods, this home affords easy access to highway, conservation trails, top-tier schools, shopping, and dining - all while maintaining a secluded, upscale feel. (id:60365)

