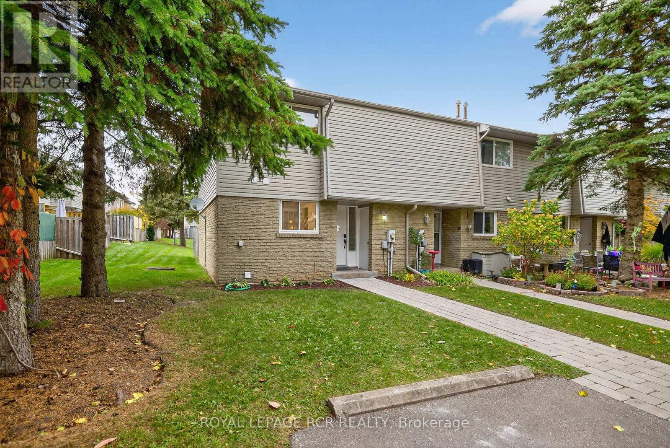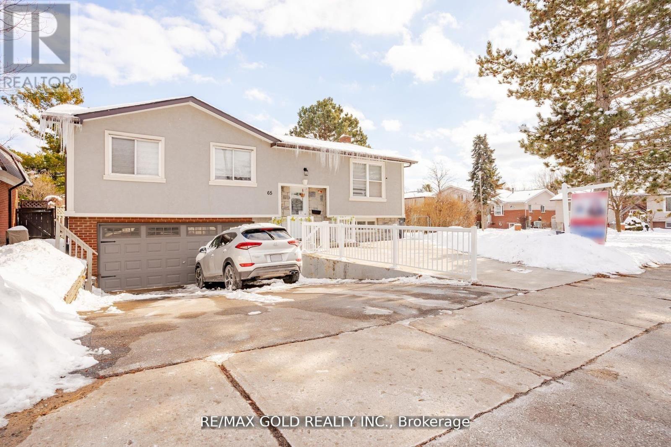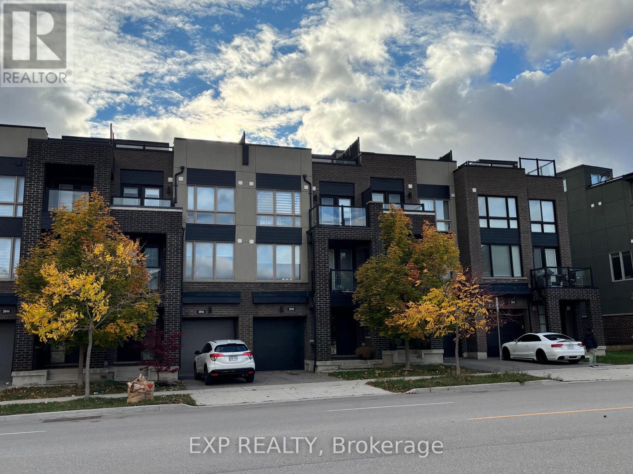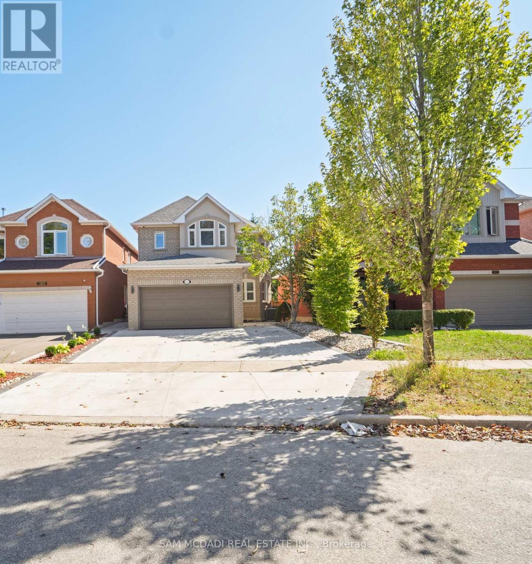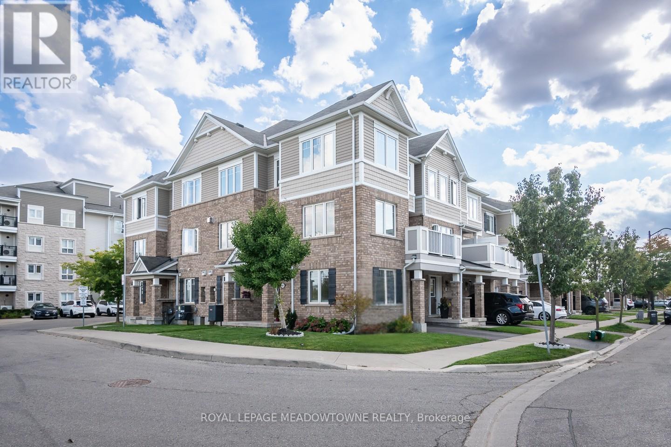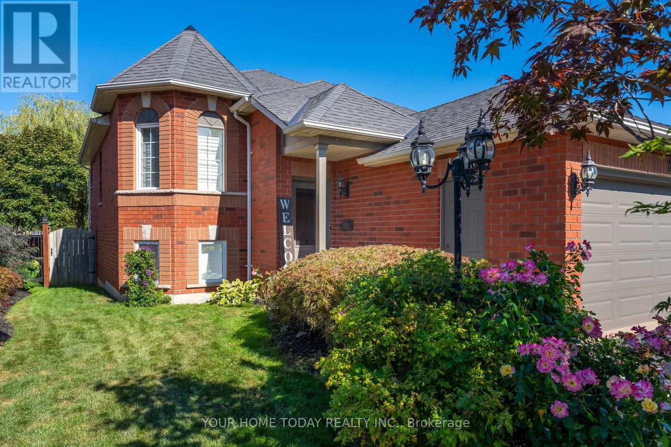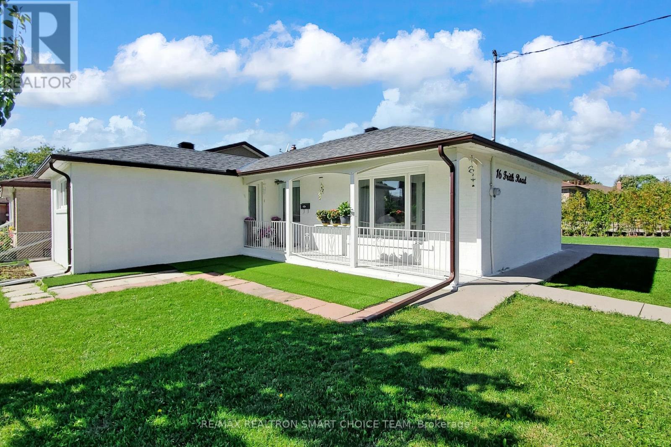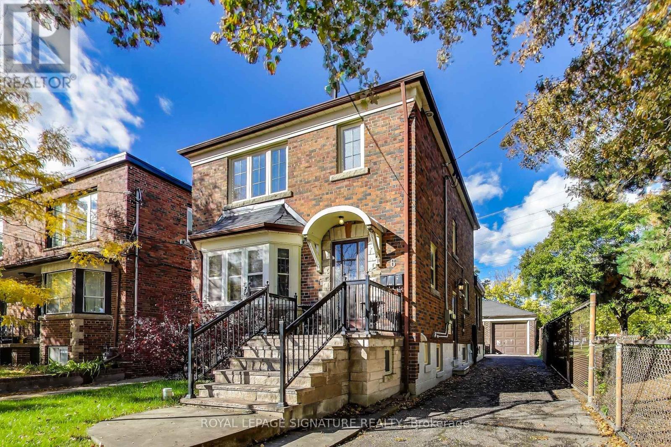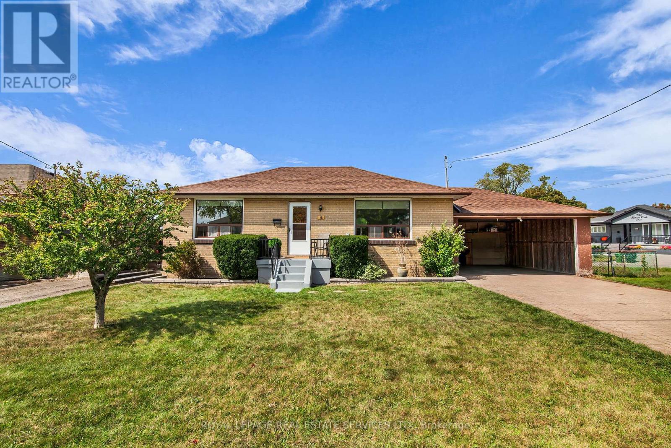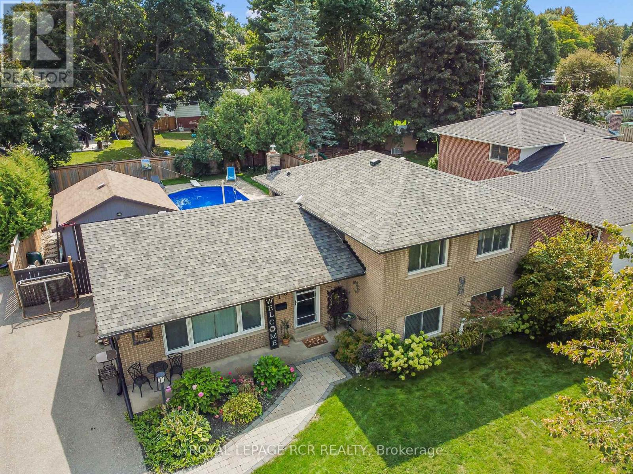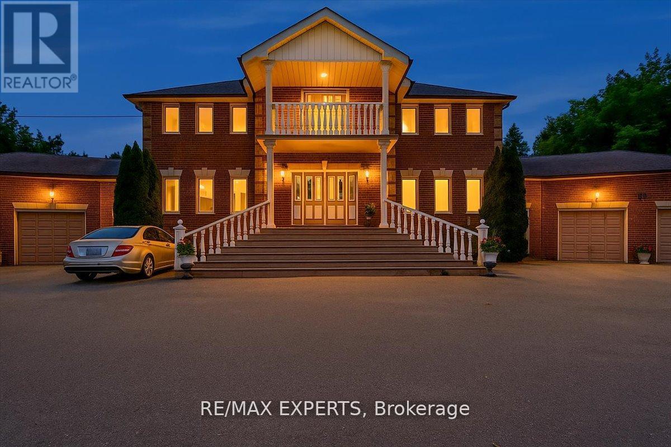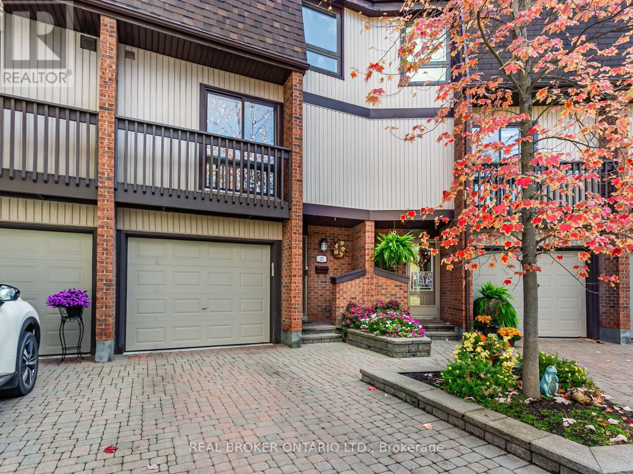9 Orange Mill Court
Orangeville, Ontario
Welcome to this beautifully updated 3 bedroom + main floor den, 2 bathroom, end unit condo townhouse. This home offers the perfect blend of style, space, and location. Freshly painted throughout with laminate flooring on every level, this home is designed for low-maintenance living. The brand-new kitchen is the highlight, featuring modern finishes and a pass through to the dining room. The main floor includes a bright living/dining area with a walk-out to a private fenced yard and patio, perfect for relaxing outdoors. A convenient main floor den provides flexibility as a home office with its own convenient 3 pce bathroom. Upstairs, you'll find three spacious bedrooms, the primary bedroom being exceptionally spacious and a full 4 pce bathroom. The partially finished basement offers additional living space for a theatre room or play room for the kids. There's also a good amount of storage space and a convenient laundry area with front load washer and dryer and laundry tub. Situated in a highly walkable neighbourhood, you're just steps from downtown Orangeville, local shops, restaurants, the movie theatre, banks, and everyday essentials including grocery stores and Walmart. Enjoy Saturday morning strolls to the farmers market (year round). Tucked at the end of the street you will find ample visitor parking and a playground for the kids! This home is ideal for first-time buyers, families, investors, or anyone seeking a low-maintenance lifestyle in a prime location. (id:60365)
65 Abell Drive
Brampton, Ontario
VERY RARE 4 BEDROOMS' RENOVATED & UPGRADED Raised Bungalow on Huge Corner Lot of 57' X 100'Deep Conveniently Located Close to all Amenities & HWY 410 with Great Appeal Features Functional Open Concept Layout: Bright and Spacious Living/ Dining Combined Full of Natural Light Overlooks to Beautiful Gourmet Kitchen W/Quartz Counter Top...4 + 1 Generous Sized Bedrooms...3 Full Upgraded Washrooms; Primary Bedroom with 3pc Ensuite...Beautiful Privately Fenced Backyard Oasis with Large deck Perfect for Summer BBQs with Family and Friends Walk to Manicured Garden Area to Enjoy Peaceful Mornings and Relaxing Evening...Finished Basement with Large Living/Dining Combined...Kitchen/Bedroom/Full Washroom Perfect for In Law Suite or for Large Growing Family with SEPARATE ENTRANCE...Double Car Garage with Extra Wide Driveway W/Total 6 Parking...Ready to Move in Beautiful Home with Lots of Income Generating Potential (id:60365)
3048 Postridge Drive
Oakville, Ontario
Freehold Townhome! Prime Location! 'Unique' 2 Bedrooms & 3 Bathrooms Layout, Hardwood Flooring, Open Concept Design, Gas Fireplace In Living, Modern Kitchen w/ Stainless Steel Appliances & Island, 'Rare' Private Rooftop Terrace, Close To Top-Rated Schools, Oakville Trafalgar Memorial Hospital, Shopping, Dining, Major Highways (403/QEW/407) & Public Transit+++ (id:60365)
385 Turnberry Crescent
Mississauga, Ontario
Nestled on a quiet, family-friendly street, this beautifully maintained, turn key 3 bedroom, 3 washroom home showcases over $250K in upgrades, offering the perfect blend of everyday comfort and stylish entertaining. Step inside to a spacious foyer that leads to the bright, open-concept main floor, highlighted by soaring ceilings in the living room. Completely renovated in 2019 the main level features a sleek, European-inspired kitchen with quartz countertops, premium appliances, an oversized fridge, and a two-level island designed to keep the prep space hidden while opening seamlessly to the living and dining areas. From here, walk out to the stunning sunroom, complete with a built-in BBQ, wet bar, retractable roof, heater, and three walls of retractable windows, an entertainers dream, year-round! Upstairs, hardwood floors run throughout. The primary suite boasts a walk-in closet and a 4-piece ensuite, while two additional, well appointed bedrooms with large windows provide comfort and natural light for the whole family. The unfinished basement is a blank canvas, ready for your personal touch! The backyard is low-maintenance and designed for relaxation or entertainment, featuring a spacious composite deck and a private hot tub area. Conveniently located within walking distance to parks, trails, and schools, including Barondale, Bristol, San Lorenzo Ruiz, and top-ranked St. Francis Xavier Secondary, this home is also just a short walk to the upcoming Grand Highland Park, a 28+ acre community-focused green space. Commuters will value the easy access to Highways 401, 403, and 410, excellent public transit, and nearby shopping, including Square One and Pearson Airport. Thoughtfully upgraded throughout, this home offers the perfect balance of luxury, convenience, and family living. (id:60365)
961 Nadalin Heights
Milton, Ontario
Welcome to this stunning freehold Sutton Corner model townhome located in Milton's sought-after Willmott neighbourhood. This bright and spacious 3-storey corner unit offers 3 bedrooms, 2.5 bathrooms, and thoughtful upgrades throughout. Ideally situated within walking distance to parks, schools, and everyday amenities, plus quick access to the 401, 407, and GO station, its perfect for families and commuters alike. The home features a welcoming covered porch, a large balcony, parking for 2 (garage + driveway), and convenient interior garage access. Inside, enjoy hardwood flooring throughout, pot lights, in-ceiling speakers, and a cozy gas fireplace in the open-concept living and dining area. The white kitchen shines with quartz countertops, tile backsplash, under-cabinet lighting, peninsula seating, and direct access to the balcony. Upstairs, you'll find 3 generous bedrooms including a primary retreat with a walk-in closet and 3-piece ensuite, plus a 4-piece main bath. With a main floor den, laundry, and stylish stone counters in every bathroom, this home blends comfort and function in an unbeatable location. (id:60365)
78 Harley Avenue
Halton Hills, Ontario
Perfection - inside and out! A curbed drive, concrete walk and covered porch/entry welcome you into this beautifully finished 2 + 2 bedroom raised bungalow in a superb family friendly neighbourhood. The main level features a well-designed open concept living space with tasteful décor and quality finishes throughout. The combined living, dining and kitchen enjoy hardwood flooring, crown molding, California shutters and large windows allowing the natural light to stream in. The cook in the house will enjoy working in the 'chef' approved custom kitchen with the stylish two-tone ceiling height Shaker style cabinetry, quartz counter, glass tile backsplash, large island with seating, two large pantries, serving/coffee centre, stainless steel appliances and walkout to tiered deck overlooking a private fenced yard. Two spacious bedrooms, the primary with walk-in closet and semi ensuite access to gorgeous 3-piece bathroom complete the level. A finished lower level with large above grade windows adds to the living space offering a spacious rec room, 2 bedrooms and a beautifully updated 4-piece bathroom, all finished with the same quality and style found on the main level. Wrapping up the lower level is the laundry room and storage/utility space. A nicely landscaped backyard surrounded by mature trees, lovely gardens, and a party-sized tiered deck with bench seating and enclosed storage underneath add to the enjoyment. A 2-car-attached garage and double driveway complete the package. Great location. Close to school, parks, shops, trails and perfectly situated for commuters. (id:60365)
16 Frith Road
Toronto, Ontario
Welcome to 16 Frith Road, a beautifully maintained corner detached bungalow with tons of upgrades. This spacious home features 3+2 bedrooms and 2 full bathrooms, offering a comfortable and versatile layout perfect for growing families. The interior showcases newer hardwood flooring throughout, adding warmth and elegance to every room. The main floor boasts a bright, open-concept living and dining area, filled with natural light and ideal for everyday living or entertaining. The kitchen has stainless steel appliances along with ample cabinet space and a skylight to brighten the area. The finished lower level includes two additional bedrooms, a full bathroom, and a large recreation area, giving you plenty of space to customize for your family's needs. Separate entrance to the basement and a potential for a secondary unit. This home sits on a generous lot and includes a private driveway with parking for multiple vehicles.16 Frith Road is close to parks, schools, shopping, and community amenities. Transit is easily accessible, and you're just a short drive from Downsview Park, York University, and Yorkdale Shopping Centre. This is a wonderful opportunity to own a move-in-ready home in a vibrant Toronto neighbourhood. Upgrades include roof and attic insulation (2021), main floor windows and front door (2021), furnace, AC unit and tankless water heater (2022), washer and dryer (2024); S/S Fridge (2024), bricks and stucco (2025), hardwood floor (2024) and countertop (2025). Transit friendly with bus going to Pioneer Village Stn and York University. (id:60365)
6 Brandon Avenue
Toronto, Ontario
This Solid Brick Classic Home With Great Curb Appeal Is Ideally Situated On A Quiet, Family-Friendly Street Next To Brandon Parkette. Ideal Multi- Generational Home. Just Steps From Trendy Geary Avenue. Renowned For Its Breweries, Bakeries, And Bars and Only Moments Away From Excellent Schools, Shopping & Four Major TTC Routes. Featuring A Main Floor Addition, This Home Sits On A Large, Deep Lot With A Private Driveway And A 2-Car Garage. Currently Configured As An Income-Producing Property With A 2-Bedroom Main Floor Suite, A 1-Bedroom Second Floor Suite, And A Spacious 2-Bedroom Basement Apartment. It Offers Tremendous Flexibility For End-Users Or Investors Alike. Complete With Two Separate Hydro Meters, This Exceptional Property Seamlessly Combines Character, Functionality, And Investment Potential In One Coveted Location! (id:60365)
16 Redfern Avenue
Toronto, Ontario
This solid brick bungalow is bathed in sunlight and situated in a highly sought-after, peaceful, and family-friendly neighborhood. The home sits on a beautiful 6,660 sq. ft. corner lot, featuring a lovely ivy canopy at the back entrance and two large pine trees at the rear of the property. There's also additional space that was previously used for growing vegetables. Parking is generous, with two carport spots and additional driveway space for four cars. This light-filled, well-built home offers a wonderful opportunity for a family to establish roots. There is significant potential for renovation, finishing the basement to create an income suite or in-law suite, or even building new. The property is conveniently located close to TTC, major highways, shopping malls, Humber River Hospital, excellent schools, and parks. The property is being sold in "as-is" condition. We invite you to explore this excellent opportunity to move into a fantastic neighborhood with various possibilities. (id:60365)
18 Westdale Avenue
Orangeville, Ontario
Brimming w/ warmth and thoughtful updates, this multi-level home has been beautifully reimagined for modern family living. Nestled on a mature, tree-lined street in one of Orangeville's friendliest neighbourhoods, it's a place where comfort, style, and connection come together seamlessly. Inside, the open-concept main floor welcomes you w/ a sense of ease and belonging. A striking wood-clad ceiling and wide-plank floors set a warm, natural tone, while the light-filled living, dining, and kitchen areas flow together effortlessly. The kitchen is a true heart-of-the-home space, featuring quartz countertops, a large island perfect for morning chats or after-school snacks, and beautiful stone accents that bring rustic charm to its modern design. Sunlight pours through oversized windows, creating a bright, uplifting atmosphere that's ideal for both quiet moments and lively gatherings. Upstairs, 3 comfortable bedrooms with hardwood floors and generous windows offer restful retreats for every member of the family, all served by a 5 pc bath. The finished lower level expands the living space w/ a cozy sitting area or home office, a fourth bedroom, and an additional 3 pc bath, ideal for guests or family members craving a little more privacy. Down one more level, the finished basement offers a welcoming recreation room made for movie marathons, game nights, and relaxed family time. Step outside and feel the joy of having your own backyard retreat. The inground pool sparkles at the centre of it all, framed by a stone patio perfect for lounging or hosting summer barbecues. A pergola-covered sitting area invites long, lazy afternoons outdoors, while the cabana shed adds both convenient storage and a sheltered entertaining space, perfect for poolside snacks, laughter, and making lasting memories. With its inviting atmosphere, family-friendly layout, and backyard designed for connection and relaxation, this is a home where every day feels like a getaway. (id:60365)
9 Cynthia Crescent
Brampton, Ontario
Welcome Home! Located In The Highly Coveted Original Castlemore Estates, This Statement Piece Estate Beckons! Meticulously Built And Curated By The Original Owners, This 8200 Sq Foot Property Sits On A 2 Acre Lot Complete With Its Own Creek; A True Slice Of Heaven On Earth. At First Glance, The Exterior Facade Features A Gorgeous Brick Design Complete With 4 Car Garage And Built-In Lighting So This Property Shines At All Hours Of The Day. Upon Entering, Be Immersed In The Luxury Of A Scarlett O'Hara Staircase, True Chef's Kitchen Featuring Oversized Professional Grade Appliances, Bar Counter And Walk/Out. As You Promenade Through The Main Level, Admire The 9 Foot Ceilings And Peaceful Solarium Offered By The Family And Dining Rooms. Abundant Living Spaces Complete The Main Floor. The Upper Level Enthralls Residents Into A Gorgeous Master Oasis, Complete With 6 Pc Ensuite, Custom Closets And A Walk Out To A Massive Balcony Overlooking Green Space. The 4 Remaining Bedrooms Each Enthrall Visitors With Features Such As Balcony Walk Outs, Green Space Views And Ensuites Respectfully. Entering The Lower Level, Residents Are Greeted By An Entertainers Dream! Over 2600 Sq Feet Of Finished Recreational Space Complete With A Walk Out To Your Prime 2 Acre Lot! Walking Distance To Multiple Transit Points And Many Esteemed Schools, Minutes To The 427 and 410, And In Proximity To The Goreway Corporate Corridor, This Property Must Be Seen! !! (id:60365)
27 - 1060 Walden Circle
Mississauga, Ontario
Spectacular, Tastefully Updated 1955sf Townhome on a Quiet, Treed Cul-De-Sac in Walden Spinney, a Forested, Hidden Gem Community in Clarkson Village. Rarely Offered Unit: Uniquely Sheltered From Thru-Traffic & Noise; One of The Largest Models in the Development; Ample Visitor Parking Steps Away! 3+1 Spacious Bedrooms, 3 Full Bathrooms... a 4-pc and **Two** 3-pc (Highly Coveted 3-pc in Primary Ensuite!!) ** Extensive Professional Renovations: High-End Kitchen with **Heated Floors**, Quartz Countertops, Stainless Steel Kitchenaid Appliance Series with B/I Microwave in Centre Island; All 3 Bathrooms Renovated - No Expense Spared. Upstairs Bathrooms Cabinetry - Solid Wood. Main Floor Bathroom Offers **Heated Floors**. Hardwood Flooring 2nd /3rd Floors, Extra Hidden "Harry Potter" Storage Under Main Stairs & Behind Living Room Built-In Bookcases (Solid Wood)! Check the Floor Plan! Walkout to Huge 13 x 19.7 ft Deck w/Gas Line for BBQ, 200amp Electrical Panel... All 3 Floors Above Grade - No Damp Basement! Premium, durable polyurea garage floor upgrade. ** Private Walden Club Membership Included: Access to Heated Swimming Pool, Basketball & Tennis Courts, Gyms, Party Room, Forested Walking Paths, and a Community Library ** Easy 7-minute Walk to the Clarkson GO Train with Express Service To Union Stn in About 20 Minutes! Great Restaurants, Shopping, Parks, and Community Amenities - All Within the Wonderful Clarkson and Lorne Park School Districts. You Will Be Lucky To Call This Community Home! (id:60365)

