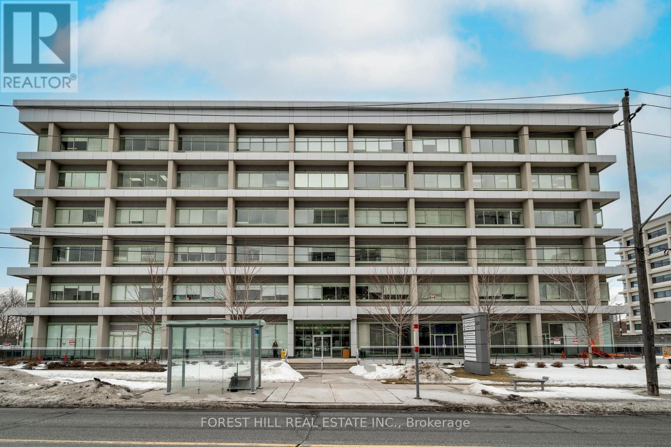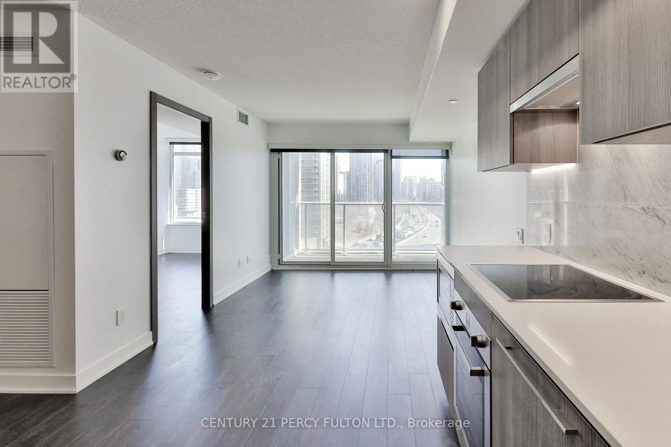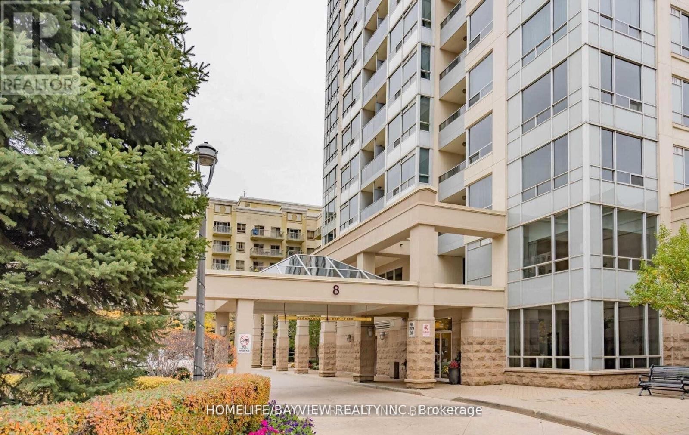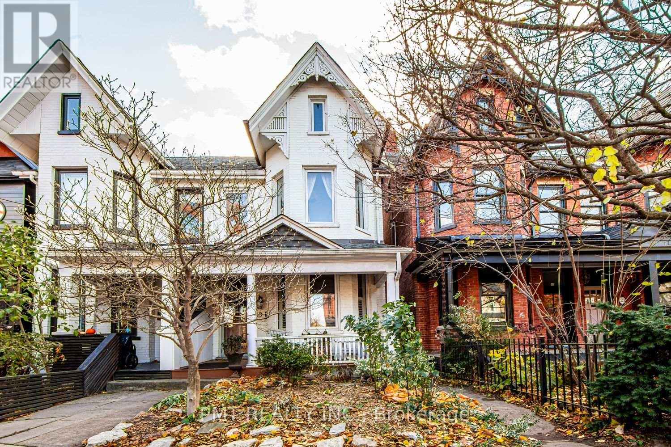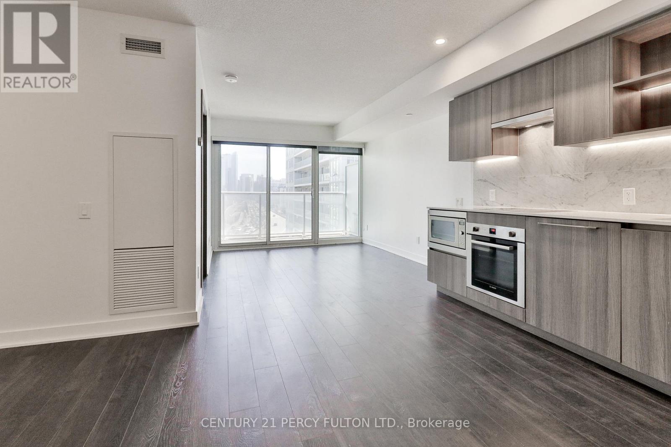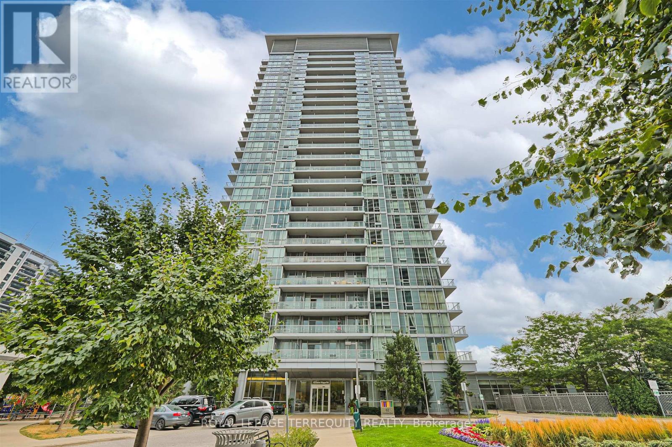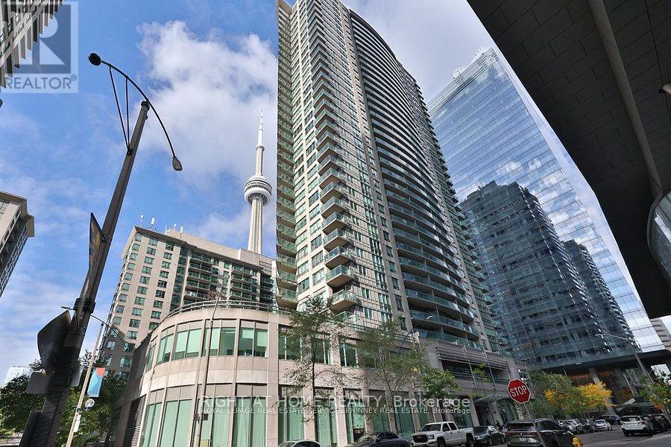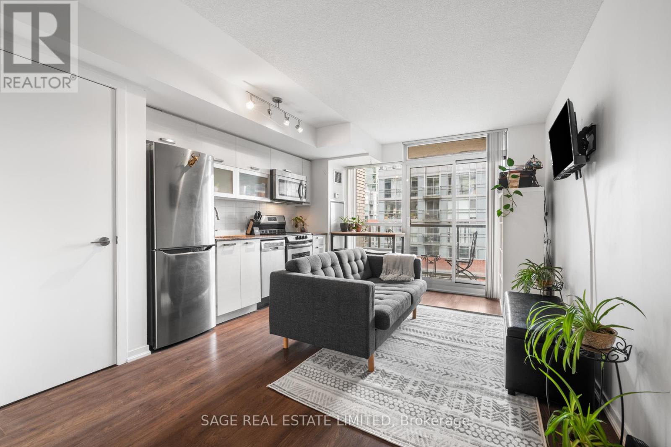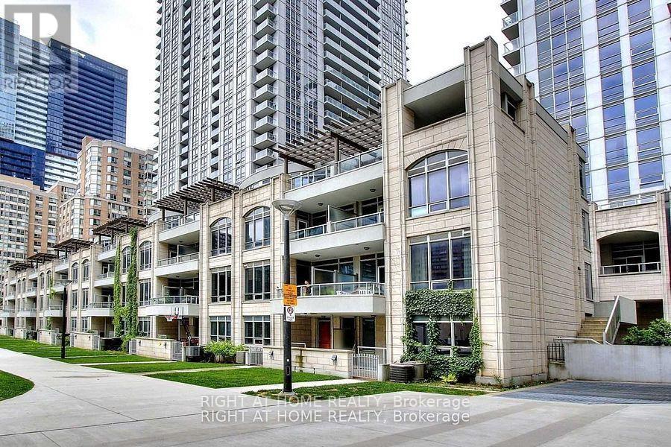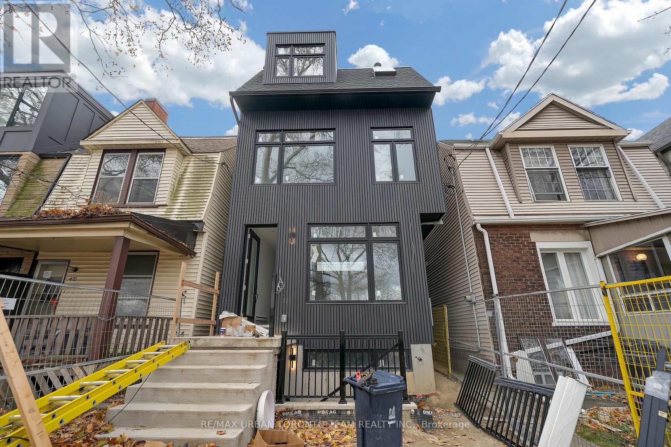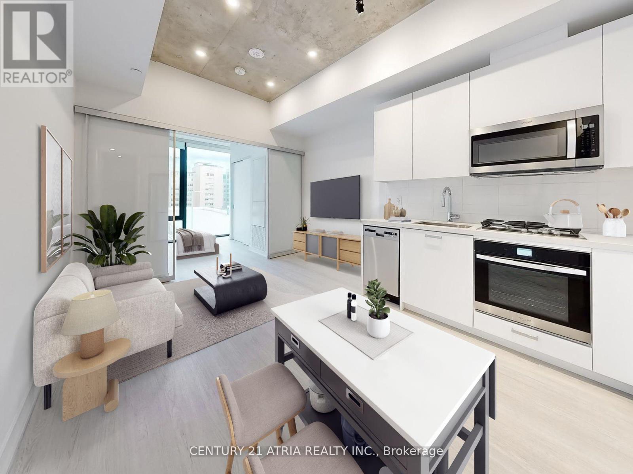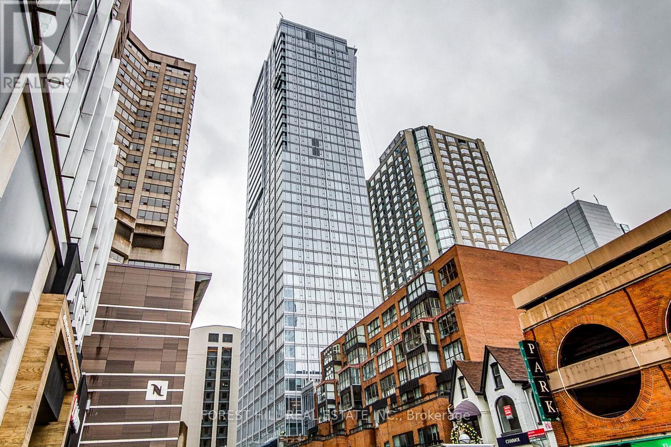515 - 220 Duncan Mill Road
Toronto, Ontario
Welcome to 220 Duncan Mill Unit 515. This Amazing Commercial Condo features office space centrally located in North York close to major Transit including Hwy's 404,DVP and 401. This unit is unique and offers great features to any Professional looking to own their own office space. The unit offers its own private ensuite bathroom in additional to common area facilities located on each floor. This South facing unit features floor to ceiling concrete soundproofed walls to ensure privacy and discretion. A fully upgraded HVAC unit ensures consistent and comfortable temperatures and airflow throughout the entire space. This Unit features a kitchenette complete with plumbing and instant Hot Water. The unit is currently divided up into multiple offices including a large primary office perfect for multiple staffing and employees or the ability to sublease space to other professionals. Includes the use of one owned parking space. (id:60365)
1107 - 19 Bathurst Street
Toronto, Ontario
A fantastic location for any city dweller. Get a true downtown living experience as everything that you need is at your fingertips. And you're walking distance to various amenities, restaurants, shops, parks, and the Harbourfront. Easy access to QEW, DVP, TTC, and GO stations. 571 sq ft interior space plus a 47 sq ft balcony. Recently painted and brand new flooring! Modern design with built-in appliances. Great cabinet and pantry space in the kitchen. Open concept with an Eastern exposure. Access to 23000 sq ft of amenities - gym, rooftop terrace, lakeview lounge, outdoor BBQ, yoga room, outdoor pet area, and more. (id:60365)
Gv25 - 8 Rean Drive
Toronto, Ontario
**All Utilities Included*Award Winning Luxurious 1+1Bdr.Townhouse Shows Like A Model Unit, Added Advantage Of Your Own Private Walk-Out Patio, Access To The Wonderfully Manicured Grounds. 9'Ceiling,Stunning Hardwood Floors, Gourmet Kitchen With High End Ss Appliances, Quarts c-Top, Renovated Custom Bath, Den Cab Be 2nd Bdrm W/Organizer, Custom Crown Molding,. A Close Walk To Fantastic Amenities. Right Across From Bayview Village, Subway Access,401 And More! (id:60365)
19 Churchill Avenue
Toronto, Ontario
Welcome to 19 Churchill Avenue - a beautifully furnished, character-filled Victorian home nestled on one of the most charming tree-lined streets in the city. This warm and inviting 3-bedroom + studio/den, 2-bath freehold home blends historic charm with thoughtful modern updates, offering exceptional living space in one of Toronto's most sought-after neighbourhoods. Step inside and you're greeted by soaring ceilings, rich period details, and the kind of craftsmanship rarely found today. The main floor flows effortlessly from the living and dining areas into an expanded, sun-filled kitchen - complete with a bright breakfast room that opens directly onto a private urban backyard. It's the perfect blend of style, comfort, and functionality for everyday living and entertaining. The upper levels feature three well-proportioned bedrooms, including a versatile third-floor studio/den with beautiful natural light - ideal for artists, remote work, or a tranquil extra bedroom. Several rooms showcase original pine flooring and vintage accents that speak to the home's heritage, creating a truly special atmosphere. Situated just steps from highly regarded schools, vibrant Ossington Village dining, boutique shops, and transit, this home offers both convenience and community in one of Toronto's most coveted pockets. A rare opportunity to enjoy the charm of a historic home with the ease of a fully furnished lease in the heart of the city. (id:60365)
1107 - 19 Bathurst Street
Toronto, Ontario
A fantastic location for any city dweller. Get a true downtown living experience as everything that you need is at your fingertips. And you're walking distance to various amenities, restaurants, shops, parks, and the Harbourfront. Easy access to QEW, DVP, TTC, and GO stations. 571 sq ft interior space plus a 47 sq ft balcony. Recently painted and brand new flooring! Modern design with built-in appliances. Great cabinet and pantry space in the kitchen. Open concept with an Eastern exposure. Access to 23000 sq ft of amenities - gym, rooftop terrace, lakeview lounge, outdoor BBQ, yoga room, outdoor pet area, and more. (id:60365)
201 - 62 Forest Manor Road
Toronto, Ontario
Located in the Popular Emerald City Dream Tower! Beautiful LARGE One Bedroom + Den with 693 sq ft and very rare 200 sqft terrace!! Ideal for indoor/outdoor living. Open concept floor plan great for entertaining. Den can be used for second bedroom, office or dining area! Bedroom with floor to ceiling windows. Building Amenities include: Gym, Indoor Pool, Party Room and 24hr Concierge. Steps from Fairview Mall! Minutes To Highway 401/404/DVP, Cineplex, Banks, Restaurants and More! Rooms are virtually staged. (id:60365)
2205 - 30 Grand Trunk Crescent
Toronto, Ontario
A Spectacular Furnished One Bedroom Plus Den Suite In The Highly Sought-After Infinity I Condos, located Steps From Union Station, Scotia Arena, The PATH Network, CN Tower, Rogers Centre, Financial District, Harbour Front, Restaurant & Bars, Major banks, Ripley's Aquarium among others. This Is Downtown Living At its best. The unit has a spacious den that could double up as a second bedroom or home office, and has laminate Flooring Throughout, Granite Countertops, And A Private Balcony With Stunning Views Of Toronto. Infinity I Offers 24/7 Concierge And Access To The Exclusive Infinity Club Featuring An Indoor Pool, Whirlpool, Full Fitness Centre, Party Room, And More - (id:60365)
710 - 68 Abell Street
Toronto, Ontario
Modern urban living at Epic on Triangle Park in the heart of West Queen West. This bright and stylish 1 plus den offers a functional, open-concept layout with floor-to-ceiling windows that bring in great natural light. The kitchen features granite counters, stainless-steel appliances, and full-height cabinetry for excellent storage. The living and dining areas flow seamlessly to the balcony, creating the ideal space for relaxing or entertaining. The bedroom includes a full-height closet and the separate den makes an excellent home office, studio, or fitness space. The bathroom is clean and modern with a deep soaker tub and marble vanity. A well maintained suite in a highly desirable building.Ideally situated steps to West Queen West, Liberty Village, King West, and the Entertainment District. Walk to the best restaurants, cafes, and shops in the city, with TTC streetcar, subway, and the GO Exhibition Station all close by. Parks, nightlife, and everyday conveniences are all at your door. One of the most connected neighbourhoods in Toronto. Partly furnished available with select items shown in the photos: bed frame and mattress, Wayfair island and stools, Ikea cube shelf, side tables with lamps, and sofa. (id:60365)
1601 - 761 Bay Street
Toronto, Ontario
Best possible Down Town Toronto location. Walk to Hospitals University Mars centre. Eaton centre Shopping 24 hours Concierge. Direct Access to underground Subway College Park. Complete Recreation facilities Gym, swimming pool party room Underground parking. Parking can be rented seperatly. (id:60365)
Main - 474 Montrose Avenue
Toronto, Ontario
Welcome to the Beautiful Main Floor Suite at 474 Montrose Ave!This newly built, never-lived-in 2-bedroom, 2-bathroom main floor unit offers modern living in one of Toronto's most desirable neighbourhoods. Designed with comfort and style in mind, this bright and airy suite features large windows, high ceilings, and quality finishes throughout.Enjoy a thoughtfully planned layout with a spacious living area, contemporary kitchen, and two full bathrooms-perfect for professionals, couples, or small families. Both bedrooms offer ample closet space, and the unit includes in-suite laundry, tons of storage. A highlight of this suite is the private back balcony, offering the perfect spot for morning coffee or evening relaxation, while also providing direct rear access to the backyard area.The unit is separately metered and includes its own thermostat, giving you full control over utilities and comfort.Nestled in the heart of Little Italy / Bickford Park, you're surrounded by some of Toronto's best dining, cafés, parks, and boutique shops. Walk to Christie or Ossington Station, enjoy easy access to the Bloor TTC subway line, or explore nearby Harbord, College, and Bloor streets. With exceptional walkability and a vibrant community feel, this location truly has it all.Brand New. Bright. Stylish. Perfectly Located. A standout opportunity in one of Toronto's most loved neighbourhoods. (id:60365)
712 - 195 Mccaul Street
Toronto, Ontario
Welcome to The Bread Company Condos, where luxury living meets downtown cool! Be the first to live in this brand new 1 bedroom + den loft that oozes style & sophistication. With 506 sq ft of bright, open space, you'll love the floor-to-ceiling windows, 9 ft exposed concrete ceilings, & chic, modern finishes throughout. The den is perfect for your home office or an extra cozy bedroom! The kitchen is a chefs dream w/ sleek stainless steel appliances, a gas cooktop, quartz countertops, and European cabinetry perfect for whipping up gourmet meals or late-night snacks. Steps from U of T, TTC, Queen's Park Station, Toronto's major hospitals (Mount Sinai, SickKids, Toronto General, Toronto Western, Women's College Hospital & Princess Margaret), AGO, OCAD, the Financial District, Chinatown, and trendy Baldwin Street, restaurants, bars, shops. With a 99 walk and transit score, you're at the heart of the city's energy, enjoying urban living at its finest! Locker incl. *Virtually staged photos, photos taken prior to tenancy* (id:60365)
2602 - 200 Cumberland Street
Toronto, Ontario
Experience Elevated Living at The Yorkville Private Estates - an exclusive, newly built residence set in the epicentre of Toronto's most coveted neighbourhood. This impeccably designed SE-facing suite is bathed in natural light with floor-to-ceiling windows framing sweeping views over Yorkville's iconic skyline.A refined open-concept layout showcases a Downsview-crafted chef's kitchen with a dramatic extended waterfall island, full Miele appliance package including gas range, and a dedicated butler's pantry complete with built-in wine fridge. The spacious living and dining areas transition seamlessly to the private balcony with gas line - perfect for al fresco evenings.Two expansive bedrooms each feature a luxurious spa-inspired ensuite, complemented by a sophisticated powder room for guests. Elevated interior upgrades include herringbone hardwood, custom Downsview built-ins throughout, heated floors in the primary ensuite, and automated blinds & drapery.Enjoy premier 5-star services and state-of-the-art amenities, along with two valet parking spaces and a private locker - rare and highly sought-after conveniences in the heart of Yorkville. (id:60365)

