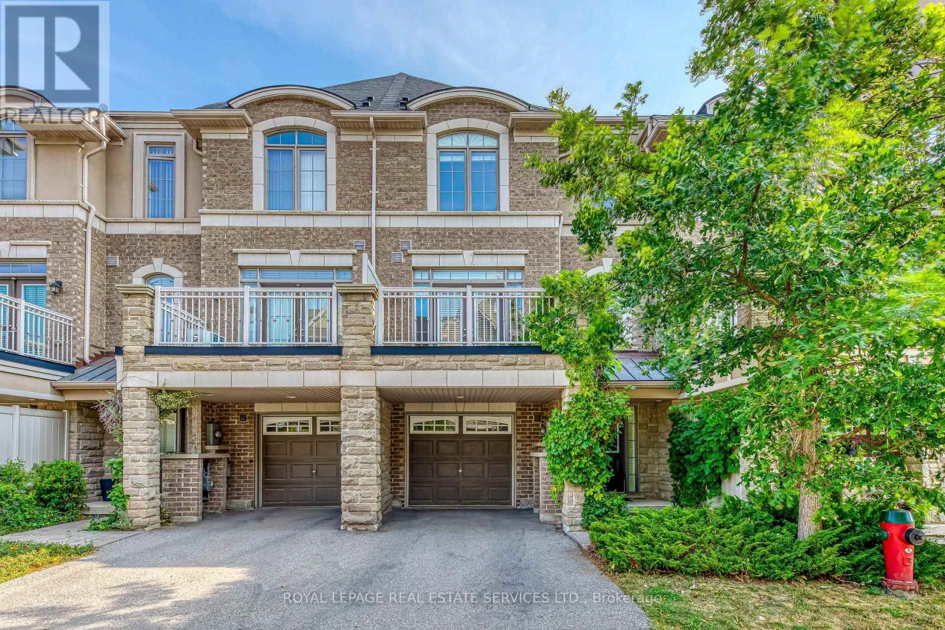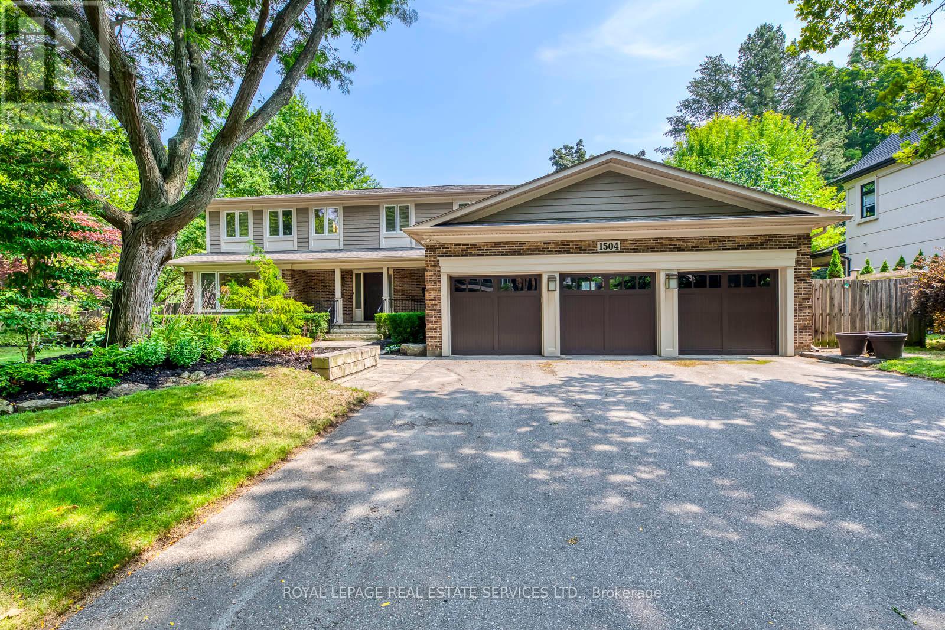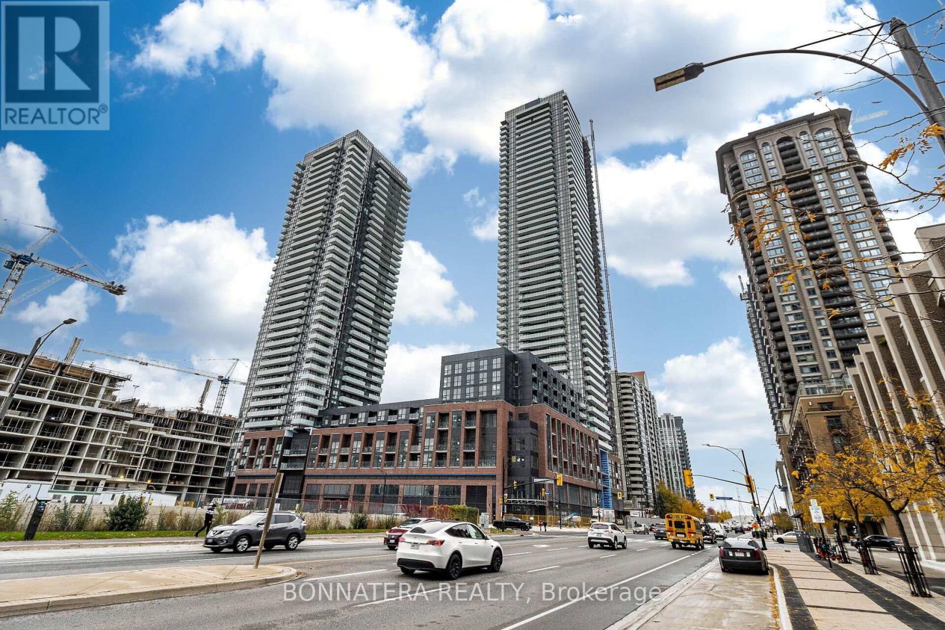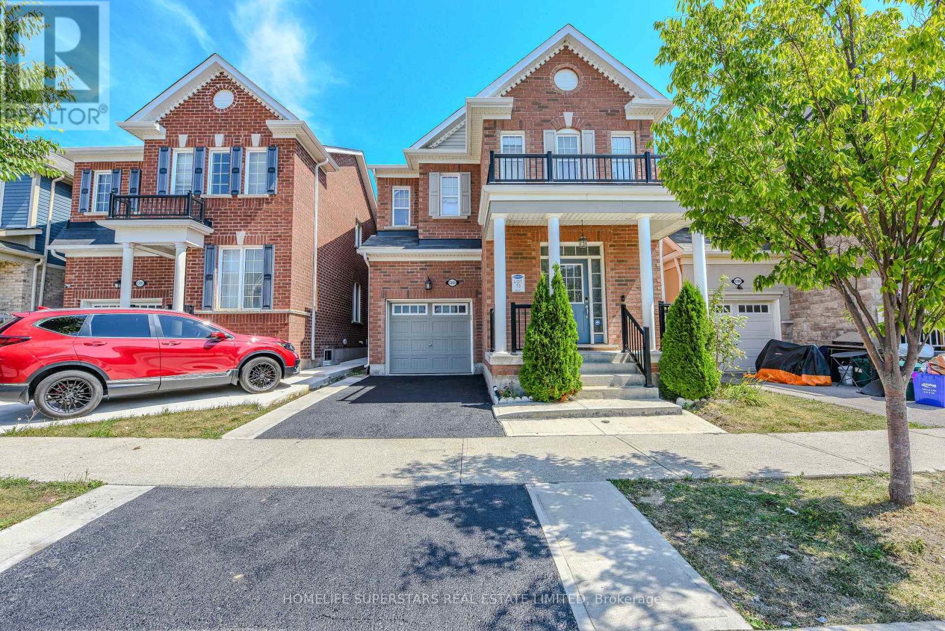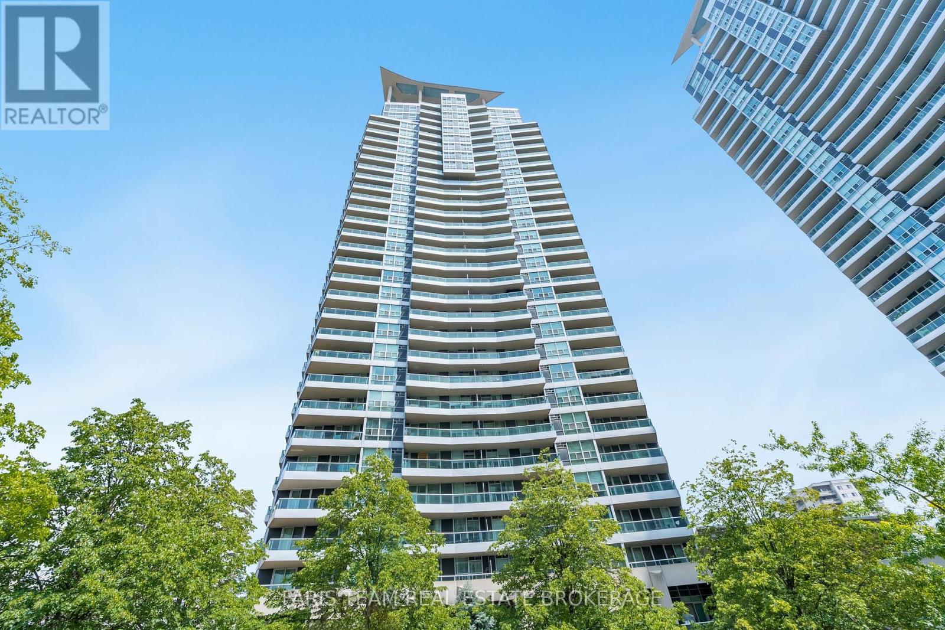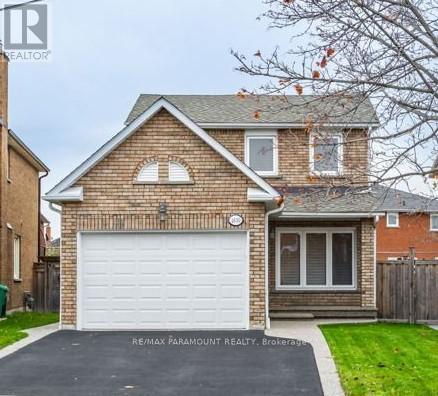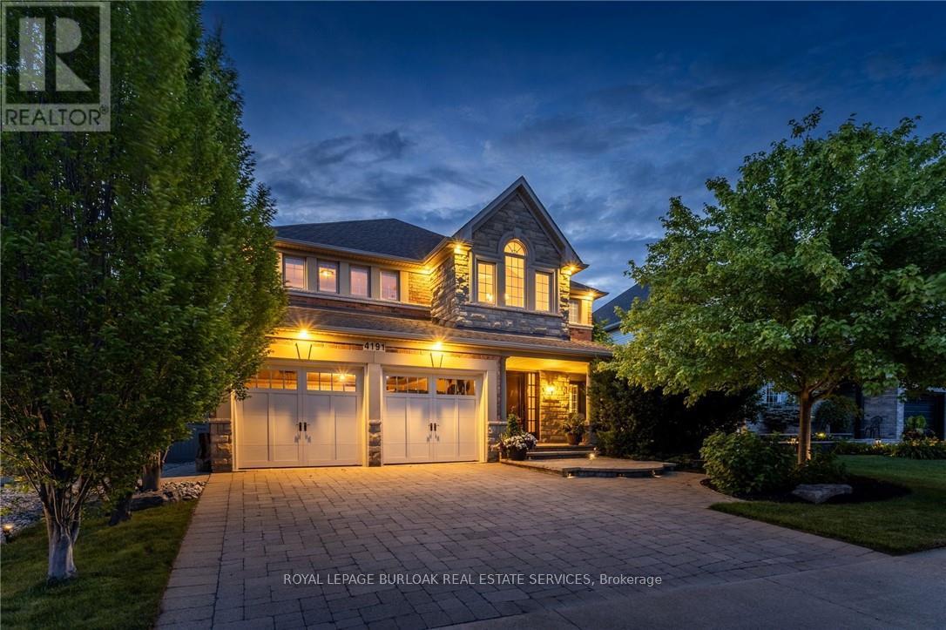345 Bussel Crescent
Milton, Ontario
Welcome to this beautifully maintained 3-bedroom, 3-bathroom end-unit townhouse, offering nearly 1800 square feet of above-grade living space in the highly desirable Clarke neighbourhood.Step inside to a spacious foyer that opens into a bright and inviting living room featuring a cozy gas fireplace. The open-concept layout continues into the dining area, which overlooks the living space and offers direct access to the private backyard perfect for entertaining or relaxing. The backyard features a shed with electrical power and a newly added stone patio. The kitchen is complete with stainless steel appliances, a large window with backyard views, and plenty of cupboard and counter space. Upstairs, you'll find three generous bedrooms and two full bathrooms. The primary suite is located at the rear of the home for added privacy and features its own fireplace, a large walk-in closet, and a 4-piece ensuite. The additional bedrooms offer ample closet space and large windows, sharing a well-appointed 4-piece main bathroom. Located in the sought-after Clarke neighbourhood, this property provides quick access to all major amenities including shopping, groceries, restaurants, and public transit. Its also walking distance to great parks and schools, and just a short drive to Highways 401 and 407making commuting a breeze.This home combines comfort, convenience, and space perfect for families or anyone looking for low-maintenance living in a prime location. (id:60365)
12 - 2435 Greenwich Drive
Oakville, Ontario
Tastefully upgraded 2-bedroom, 2-bathroom townhouse located in the prestigious Westmount neighbourhood. This stylish home features a stone and brick exterior, a charming covered front porch, and a one-car garage with a new roof (2022). The tiled front entry provides convenient access to the garage. Enjoy a bright, west-facing layout filled with natural light, soaring 9-ft ceilings, and a spacious open-concept living and dining area that walks out to a private balcony perfect for relaxing or entertaining. The upgraded kitchen is equipped with quartz countertops and stainless steel appliances, including a new fridge (2022), new dishwasher, stove, and range hood (2025).Ideally situated just steps from shops, restaurants, parks, trails, and top-rated schools. Minutes to public transit, the GO station, Oakville Trafalgar Memorial Hospital, and major highways for easy commuting. (id:60365)
1504 Caulder Drive
Oakville, Ontario
Welcome to this stunning 5+1 bedroom home in the prestigious Morrison community of Southeast Oakville, offering over 4,000 sq ft of beautifully finished living space on a large corner lot just steps from the lake. Professionally renovated, this property is truly turnkey, with too many updates to list. Featuring crown moulding on the main and second levels, potlights, and hardwood flooring throughout, the home blends classic elegance with modern comfort. The eat-in kitchen boasts granite countertops and stainless steel appliances, while the family room offers a cozy wood-burning fireplace and a walkout to the professionally landscaped rear yardperfect for entertaining. The spacious primary suite includes a walk-in closet and 4-piece ensuite, and the finished lower level adds flexible living space. Complete with a 3-car garage, this home is nestled on a quiet, tree-lined street in one of Southeast Oakvilles most sought-after neighbourhoods. Located minutes from Downtown Oakville, lakefront parks, private schools, fine dining, and with easy access to the QEW, 403, and GO Transit, this move-in-ready gem offers the best of Southeast Oakville living. (id:60365)
1703 - 4130 Parkside Village Drive
Mississauga, Ontario
Introducing a brand-new 2-bedroom, 2-bathroom condo in the upscale AVIA 2 building, located in the heart of Mississauga's Square One. This modern unit features an open-concept living and dining space, a stylish kitchen with stainless steel appliances and granite counters, and a primary bedroom with an ensuite. The second bedroom offers a generous closet, and in-suite laundry adds convenience. Enjoy access to top-tier amenities and a prime location just steps from Square One, Sheridan College, Celebration Square, and transit. Experience the best of urban living in this exceptional home! **Available for Short or Long Term** (id:60365)
Lower - 1101 Lakeshore Road W
Oakville, Ontario
Offered Furnished, Unfurnished Negotiable, Modern luxury Home In Prime Southwest Oakville on a massive lot. Property Built in 2017, This 2+1 bedroom boasts approximately 1200 sq. ft. of total living space on an Oversized Property filled with mature trees, meticulously manicured grounds; This Bright and Airy home Features a Brand New 2025 Kitchen with Brand New Stainless Steel Appliances. The Spacious Living Room Is a Highlight, With Its Stunning Fireplace And Mantel Perfect For Cozy Evenings Overlooking Serene Greenery, Bringing Nature Light To Your Doorstep and Sliding Door Walkout with Ultimate Privacy, Two Generously Sized Bedrooms, Each Providing Ample Space. Beautiful Bathroom Boasts a Glass Door Shower and Heated Floor Offering Both Luxury and Functionality. The Well- Appointed Den Can Easily Be Used As An Office or Nursing Room. 2 parking spots on driveway off Spring Garden Rd., Large fiberglass framed windows & integrated pot lights, This Home is within Steps from Appleby College, St. Thomas Aquinas Catholic Secondary School [IB Programme] and THOMAS A. Blakelock Secondary School , Few steps to Lake Ontario and Lush Parks and Downtown Oakville to Shop, Dine or Take a Leisurely Walk through the This Dynamic Environment . Internet Available,. (id:60365)
1395 Chretien Street
Milton, Ontario
Absolutely stunning detached (2017 Built) home in the highly sought-after Ford community of Milton, At 2220 sq ft, your home is spacious for a family, with 4 bedrooms and 3.5 bathrooms, ideal for Miltons core demographic of young families and professionals The main floor features 9-ft ceilings, separate living and family areas, and an abundance of natural sunlight. The upgraded kitchen (quartz countertops, island, upgraded layout) and quartz countertops in all bathrooms add modern appeal increasing perceived value. , making it ideal for entertaining, Upstairs offers 4 generously sized bedrooms and 3 full bathrooms, including a luxurious primary suite with a walk-in closet and 5-piece ensuite. A second bedroom with a private ensuite makes this ideal for multigenerational living. Enjoy the privacy of no neighbors behind, A premium feature that offers privacy, natural views, and exclusivity, highly desirable in Miltons new developments.Situated in the Ford neighborhood (based on Chretien Sts location), a family-friendly area with top-rated 6 schools at the walking distance And proximity to amenities like Sherwood Community Centre, parks, and highways (401, 407). Being surrounded by six schools, a great location for families with young kids or teens. Unfinished Basement Offers potential for buyers to customize or add a legal basement apartment for rental income, a growing trend in Milton. this home is truly a must-see. Dont miss this exceptional opportunity to own a beautifully updated home in one of Miltons most desirable neighborhoods. STORAGE SHED IN BACKYARD. (id:60365)
2191 Turnberry Road
Burlington, Ontario
Beautiful 4+1 bedroom home backing onto Millcroft Park, offering peaceful views and excellent privacy with no rear neighbours. The open concept layout features a dramatic two-storey great room with soaring floor-to-ceiling windows that flood the space with natural light. A custom-designed fireplace adds warmth and character to the main living area. The chef's kitchen boasts granite countertops, upgraded cabinetry, and hardwood flooring throughout, seamlessly flowing into the dining and living spaces, ideal for modern family living and entertaining. The walls have been freshly painted throughout the home, giving a fresh and updated look. The fully finished basement includes an additional bedroom and full bathroom, providing versatile space for guests, extended family, or a private retreat. Enjoy a professionally landscaped backyard surrounded by tall pine trees, creating a serene and secluded outdoor setting. Located in the heart of Burlington's prestigious Millcroft community. Tesla home charger included. (id:60365)
308 - 1 Elm Drive W
Mississauga, Ontario
Top 5 Reasons You Will Love This Condo: 1) Step into effortless living with this beautifully designed two bedroom, two bathroom condo offering a spacious, functional layout ideal for both relaxing and entertaining, with an expansive kitchen featuring gleaming granite countertops, abundant cabinetry, and stunning hardwood flooring throughout the living room 2) Enjoy the luxury of a walkout to your own private balcony, perfect for sipping your morning coffee, unwinding with a glass of wine, or tending to your favourite container garden, boasting all the benefits of nature without sacrificing the security and ease of condo living 3) Life here comes with access to exceptional, resort-style amenities designed to enhance every day, take a dip in the indoor pool or hot tub, break a sweat in the fully equipped gym, host gatherings in the stylish party room, or enjoy the on-site playground and landscaped greenspaces 4) Practicality meets comfort with secure underground parking and generous in-suite storage, including spacious closets and smart storage solutions to keep your home tidy and organized 5) Located in a vibrant, well-connected community close to shops, restaurants, schools, and transit, this condo is ideal for professionals, downsizers, or young families, with quick access to major highways and public transit, allowing for commuting across the GTA easy and stress-free. 869 fin.sq.ft. (id:60365)
227 Elizabeth Street S
Brampton, Ontario
Welcome to this lovingly maintained all brick bungalow in one of Brampton's most family-friendly neighborhoods!! Featuring 3 bedrooms on the main floor, and an additional bedroom + bathroom in the basement, there's plenty of room for everyone! This home has had several upgrades over the years including a custom kitchen, gas fireplace, rec room, updated vinyl windows, updated bathrooms, etc. The large basement features the new cozy gas fireplace, built in storage cabinets, pot lights, and tons of storage + a cold cellar. The backyard is a highlight with tons of room for kids to play, and beautiful mature trees. There is also a bonus sunroom leading out to the yard & a lovely front covered porch. You'll love the location - a short walk to Downtown Brampton, Gage Park, and a variety of schools. Did we also mention a huge paved driveway which can ft 6cars! There is tons of potential for basement apartment/in-law suite w/ separate side entrance through the sunroom. Whether you're commuting, raising a family, or looking for a welcoming community to call home, this property checks all boxes. Don't miss this opportunity to own a solid home with great bones and an unbeatable location! (Note: 200 amp & custom screen door on front door) (id:60365)
181 Third Line
Oakville, Ontario
This beautifully maintained side-split home offers generous living space and a versatile layout, perfect for families. A separate entrance leads to the lower level, which features a private hallway, a modern three-piece bathroom, and a bright above-ground bedroom with a large window. The newly added kitchen is equipped with sleek stainless steel appliances, ideal for extended family or guests. Nestled in a prime location near Coronation Park, this home enjoys a charming view of the lake from the street. Start your mornings with peaceful lakeside walks and take advantage of the easy access to the GO Train, QEW, and nearby shopping amenities. Don't miss this rare opportunity to live in one of the area's most desirable neighborhoods! (id:60365)
Basement - 4650 Crosswinds Drive
Mississauga, Ontario
This well-maintained, open-concept 1-bedroom, 1-bathroom basement apartment offers a warm and inviting living space in one of Mississauga's most sought-after neighborhoods. Enjoy the convenience of a private side entrance, 1 dedicated driveway parking spot, and shared laundry facilities. Located close to top-rated schools, shopping plazas, parks, and public transit, this clean and spacious unit is perfect for a single professional or couple seeking comfort and accessibility. (id:60365)
4191 Kane Crescent
Burlington, Ontario
Exceptional 2-storey home with over 4,900 sq ft of carpet-free, finished living space, showcasing thoughtful design and meticulous attention to detail. Impressive stone and brick exterior, interlocking double driveway, patios, and elegant light scaping. Curb appeal is outstanding. Welcoming two-storey foyer flooded with natural light, leading to a spacious and open main floor layout. Elegant living room features a gas fireplace and crown moulding, while the formal dining room accommodates large gatherings ideal for entertaining. Grand staircase with Juliet balcony overlooks the impressive two-storey family room, with Palladian windows and a gas fireplace. The gourmet kitchen is a chefs dream, featuring a large island, granite countertops, marble backsplash, gas cooktop, double wall ovens, wine fridge, and abundant cabinetry. The bright breakfast area, with bay window and built-in bench seating, offers views of the private backyard patio. A main floor office with custom built-ins, powder room, and laundry room with garage access complete the level. A second staircase off the kitchen adds convenience and ease of flow. Upstairs, the luxurious principal suite includes a 5-piece ensuite with dual vanities, a soaker tub, separate shower, and a large walk-in closet. The second bedroom features a 4-piece ensuite. Third and fourth bedrooms share a convenient Jack-and-Jill bathroom. Bright, spacious, fully finished lower level has oversized windows, a large rec room with fireplace, fifth bedroom with ensuite privilege to a 4-piece bath, an exercise room, and a utility/storage area. Private backyard oasis with heated saltwater inground pool and water feature includes a new liner and heater. Expansive patio offers both a lounging area and a cozy sitting area. Located on a quiet crescent, this exceptional home is just minutes from top-rated schools, parks, trails, shopping, dining, and access to Hwy 407. Truly a rare find in one of Burlington's most desirable neighbourhoods. (id:60365)


