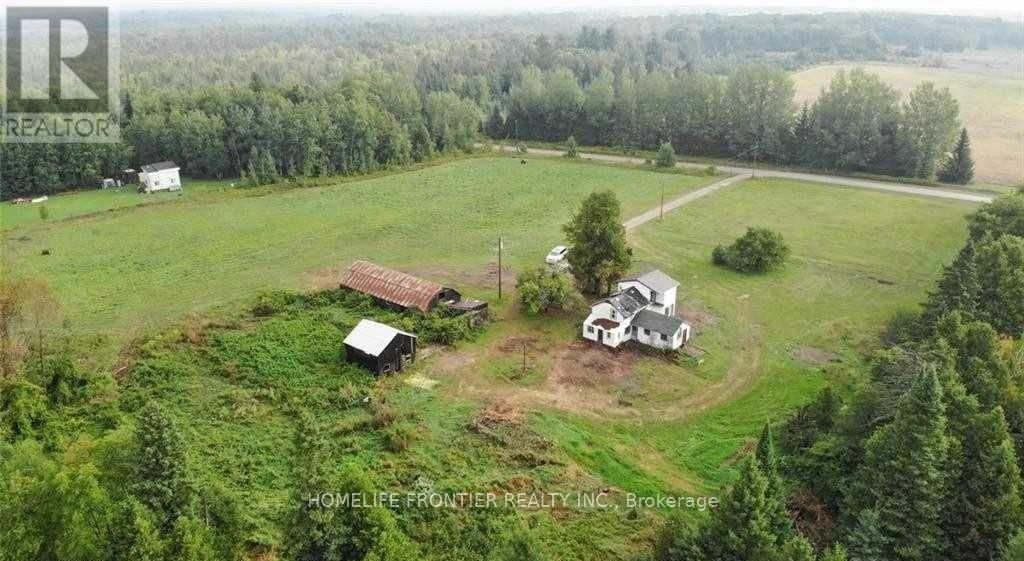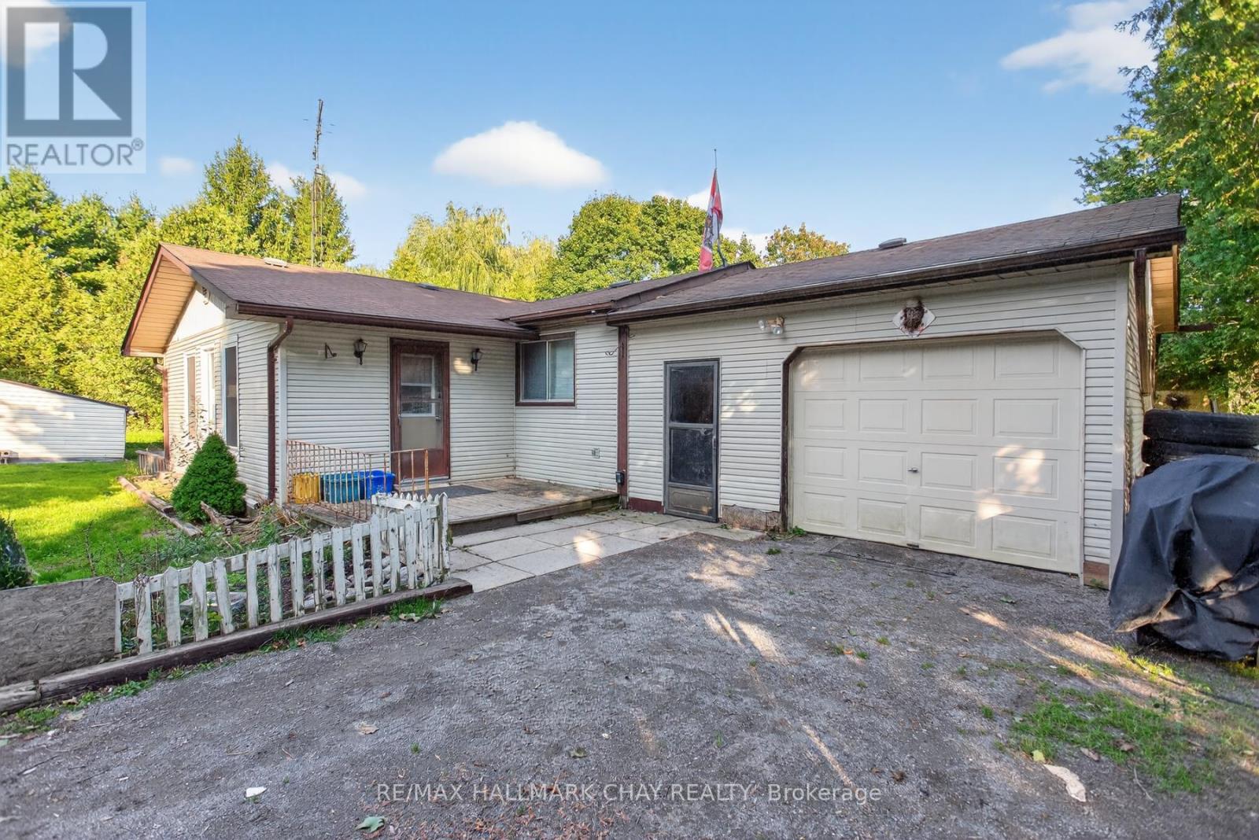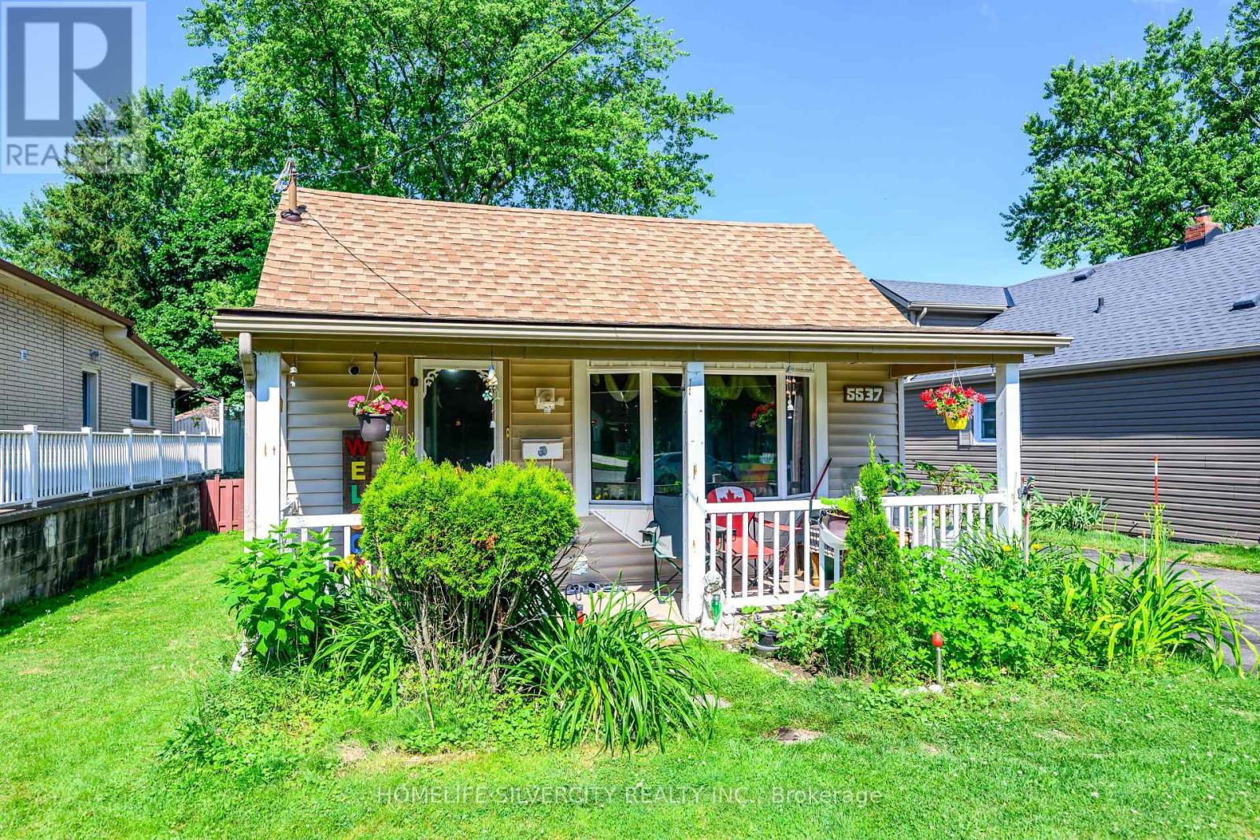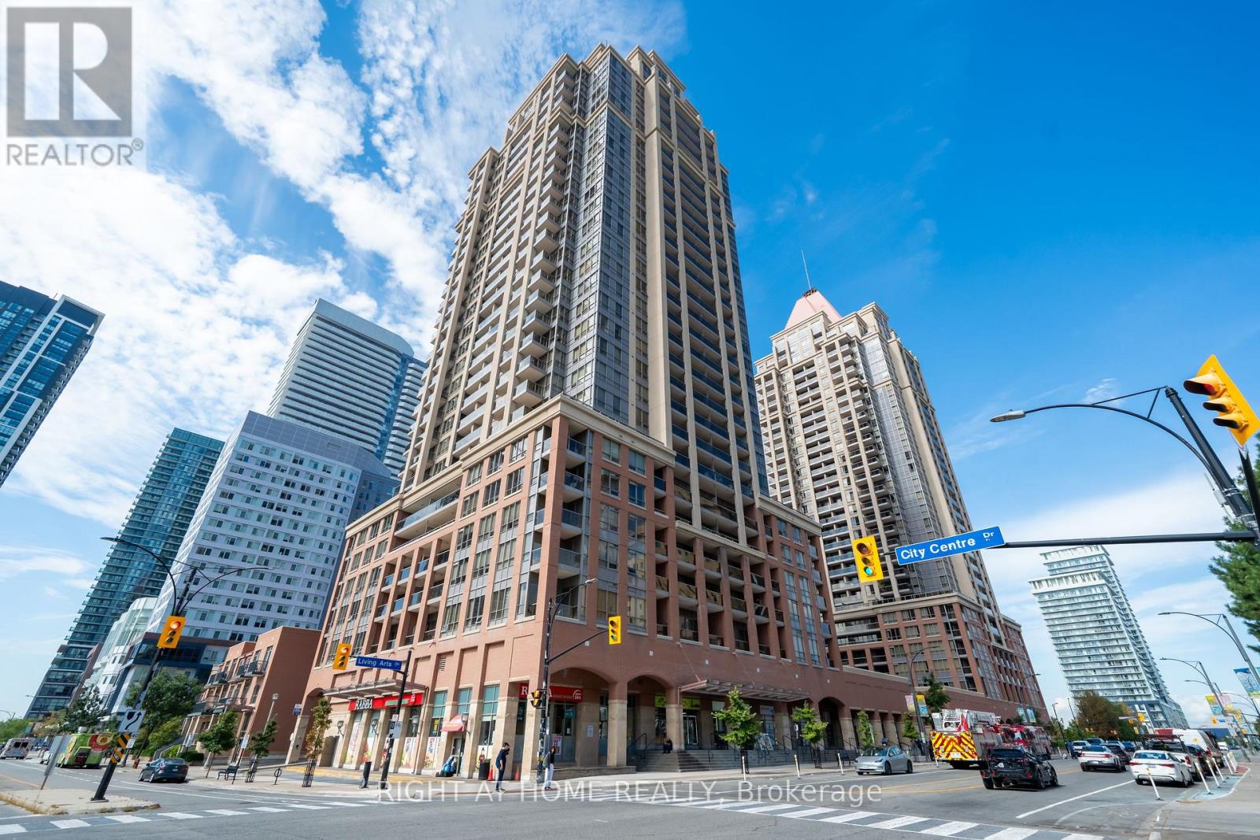19 Coronet Street
Whitchurch-Stouffville, Ontario
This beautifully updated 4-bedroom, 4-bathroom home offers approximately 2,500 sq ft of thoughtfully designed living spaceperfect for growing families, up sizers, or even down-sizers seeking style, space, and convenience in a warm, family-friendly neighbourhood.Tucked away on a quiet street, the home welcomes you with a professionally interlocked driveway that fits up to 4 cars offering both curb appeal and practicality. Step inside to discover a bright, open-concept layout enhanced by pot lights and rich hardwood flooring. The main level flows seamlessly from the spacious dining area into a modern eat-in kitchen, ideal for everyday meals or effortless entertaining. Enjoy backyard views and abundant natural light, creating a warm and connected feel throughout.A cozy family room with a stylish accent wall adds charm and character, making it the perfect spot to unwind or gather with loved ones. Upstairs, you'll find four generous bedrooms bathed in natural light, including a serene primary suite complete with a walk-in closet and elegant en suite. A second full bathroom serves the additional bedrooms, making the upper level both functional and family-ready.The finished basement extends your living space with a versatile recreation room, a full 4-piece bath, laundry area, and ample storage perfect for a home gym, guest suite, or playroom.Situated within walking distance to top-rated schools Harry Bowes & St. Brigid, local parks, splash pads, and an outdoor skating rink, plus just minutes from Stouffville's vibrant Main Street, this home truly offers the complete package: comfort, convenience, and community. (id:60365)
384 Westwood Drive
Kitchener, Ontario
Welcome to this beautifully renovated semi-detached home in the sought-after Victorian Hills community of Kitchener. Offering 5+1 spacious bedrooms and a fully separate walk-out basement suite, this property is the perfect blend of modern living and investment potential. Step inside to discover a home that has been completely transformed from top to bottom. Brand new kitchens with stylish cabinetry and stainless-steel appliances, spa-like washrooms, upgraded electrical panel, fresh paint, new pot lights, and chic light fixtures all come together to create a turnkey living experience. The new driveway adds curb appeal while ensuring convenience for multiple vehicles. The basement suite is a standout feature fully self contained with its own private walk-out entrance, kitchen, laundry, and washroom. Ideal as a rental unit for extra income, or as an in-law suite for extended family, it offers true versatility and independence. This property is a goldmine of opportunity for end-users, first-time buyers, and investors alike. End-users will love the space and upgrades, first-time buyers can enjoy rental income to offset mortgage costs, and investors will appreciate the strong cash flow potential in this desirable pocket of Kitchener. Living in Victorian Hills means being surrounded by excellent amenities. You're just minutes from schools, parks, shopping centers, Fairview Park Mall, restaurants, community centers, public transit, and quick highway access, making this home as convenient as it is stylish. Don't miss your chance to own a property that offers modern finishes, flexible living, and unmatched income potential in one of Kitchener's most established communities. (id:60365)
825 Prospect Road
Kawartha Lakes, Ontario
97 Acres Of Endless Potential! With 60X24 Barn, and Hydro Panel, 12+ Stalls with water, This Hobby Farm Is Aching With Opportunity. The property includes 7 workable acres, A wide variety of fruittrees, and 15 acres of pasture. Drilled Well on the property. 80+ Acres Of Unspoiled Nature. The Residential Building Is In Need Of Remedial Repairs Or Reconstruction. Do not enter the building. Please Proceed With Caution Around The Building, as it is Not Structurally Sound. (id:60365)
70 Bramley Street S
Port Hope, Ontario
Historic Charm, Designer Touch, Unmatched Potential. Welcome to 70 Bramley Street South a rare and radiant century home in the heart of Port Hope's desirable Englishtown, where heritage meets modern living on an oversized lot. Originally built in 1871 and reimagined with intention, this light-filled 2-bedroom, 1-bath home is a masterclass in balance. Enter into the breezy, light-filled sunporch, where 100 sq ft of stylish and versatile living space captures the inviting, airy, and welcoming essence of this special property. Inside this storey-and-a-half home, original wide plank pine floors and custom millwork complement the open concept layout. The living area features a cozy electric fireplace and dedicated office and dining areas, while the light-filled kitchen features a soaring ceiling, stone countertops, and new appliances with handy European-style laundry. The main floor opens to outdoor living at its finest, highlighting a large deck overlooking the expansive, professionally landscaped garden, with added shaded seating under a custom pergola. 2 bedrooms upstairs feature elegant and premium custom white oak built-ins with well-thought-out storage, and the charming bathroom retains an original cast-iron tub with updated fixtures and finishes. A clean and dry unfinished basement provides additional storage. The real showstopper? The property itself. With a flat, private, sun-drenched yard stretching 60 ft wide and 165 ft deep, the possibilities are endless. Garden suite, pool, studio, ARU, or your own personal, private retreat. Lovingly maintained and thoughtfully upgraded. This property is not just a home, but a proven lifestyle investment, a former 5-star Airbnb with a flawless hosting history. Steps to Port Hope's historic downtown, the Ganaraska River, and a quick hop to the 401 or Trinity College, this is small-town living without compromise. (id:60365)
916c Silverleaf Drive
Otonabee-South Monaghan, Ontario
Welcome to 916C Silver Leaf Drive. This bungalow offers over 1,100 sq. ft. of functional living space on a desirable 100 ft x 100 ft lot in a quiet and private setting. Featuring 3 bedrooms, 1 bathroom, an attached garage, and a cozy wood stove fireplace, this all one-level home provides comfort, accessibility, and convenience throughout the seasons. With lots of potential to update and personalize, its an excellent opportunity for buyers looking to add their own touch. Deeded access to Rice Lake allows you to enjoy boating, fishing, and waterfront recreation, while the spacious lot and natural surroundings invite you to relax and enjoy the nature all around. Whether you're seeking a year-round residence or a seasonal retreat, this home combines space, privacy, and the charm of country living with the bonus of lake access. (id:60365)
5537 Montrose Road
Niagara Falls, Ontario
Excellent Location! This immaculate and well-maintained 2-bedroom home is ideal for investors, first-time buyers, or retirees. It is close to Greenland Public School and 6-7 Minutes Away from Niagara Falls. The partially finished basement features a cozy den. Enjoy a fully fenced backyard and a detached 2-car garage. This charming home is a must-see! (id:60365)
233 - 125 Shoreview Place
Hamilton, Ontario
Discover the best of waterfront living! This beautifully designed 1-bedroom + den condo is located in Stoney Creek's highly sought-after lakeside community, offering bright and airy open-concept living with modern finishes throughout. The sleek kitchen features stainless steel appliances, crisp cabinetry, and elegant details that perfectly blend style and functionality. Added conveniences include underground parking and a dedicated storage locker. Enjoy a lifestyle of comfort with access to resort-inspired amenities, including a fully equipped fitness centre, a stylish party room, and a rooftop terrace boasting breathtaking panoramic views of Lake Ontario. Perfect for professionals, first-time buyers, or downsizers, this condo offers the ideal balance of modern living and the tranquillity of a true waterfront retreat (id:60365)
11 Whitfield Avenue
Hamilton, Ontario
Welcome to 11 Whitfield Avenue - possibly the only property in Hamilton where your living room, your hoist, and your parts inventory can all coexist peacefully. Out front: a full-height drive-in garage. Through the middle: a Quonset-style warehouse with clear-span storage or workspace. Out back: a tidy, self-contained 1-bedroom unit with a kitchen, bathroom, and just enough space to breathe after a long day of rebuilding a '98 Protegé. Zoned M5-375, allowing for an accessory dwelling alongside industrial use (buyer to verify). Perfect for trades, e-com, fabricators or anyone looking for a flexible property that doesn't judge your lifestyle. Approx. 2,244 SF total (per floor plan). Rear yard is fenced. Garage and warehouse are unheated; seller used a portable unit. Vacant possession. Now, is it weird? A little. Is it useful? Hugely. Is it available? Obviouslyyyyy. (id:60365)
5207 River Road
Niagara Falls, Ontario
This five (5) Bedroom HOUSE is located in one of the most scenic locations in Ontario - City of NIAGARA Falls directly on RIVER ROAD, which runs along NIAGARA GORGE from the FALLS on towards Niagara-on-the-Lake,and while it can accommodate any family, it also has a BED and BREAKFAST License, which opens earning potential for capable entrepreneur. House is right on the RIVER Road in the FALLS's end of the Bed & Breakfast District. LOCATION ! LOCATION! ~ 1.0 km away from RAINBOW Bridge~1.5 km away from AMERICAN Falls )~ 2.5 km away from HORSESHOE Falls~ 1.4 km to Bus & Railway Station. Direct Exposure to Tourist Traffic along Rover Road. House was used in the 90's as Bed & Breakfast, Recently upgraded to new BB Bylaws, inspected & Licensed and Operational as Bed & Breakfast Business.The House was fitted & upgraded to meet City's Bylaws for operating a BED and BREAKFAST Business and has a City License to accommodate Tourists. Property is right on Niagara Gorge, so at times, depending on wind direction, you can hear the FALLS roaring in a distance. Please note this Offer is for House only, and not for BB business, which is not transferable. Buyer can apply for own license And while the B & B can generate income after Buyer obtains own license, note that Seller gives No Warranty to Buyer for any success of BB operations, which is solely dependent on Buyer's entrepreneurial performance. Buyer shall do own market research and assess own capacities to run BB business. Seller just added 4th room along with parking to BB license and increased rental capacity 25%. *For Additional Property Details Click The Brochure Icon Below* (id:60365)
12 Martindale Crescent
Brampton, Ontario
Brand new, never lived in legal 3-bedroom, 2-bathroom back-split home available for lease. The lower level features a spacious living room with a stylish faux fireplace and a walk-out to the full backyard, along with two bedrooms, a full bathroom, and a large kitchen with granite counters and plenty of cabinet space. The upper level offers the primary bedroom and a second full bathroom. Additional highlights include separate laundry, ample storage under the stairs, and a parking space. Situated on a quiet, family-friendly neighbourhood close to schools, parks, shopping, and transit. Tenant to pay 50% of utilities. Available immediately. (id:60365)
703 - 4080 Living Arts Drive
Mississauga, Ontario
Meticulously clean, Bright and Spacious 1 Bedroom + 1 Bathroom West-Facing Condo With Beautiful Unobstructed Views! Located in the Heart of Mississauga. This Well-Maintained, Move-In Ready Gem, Features a Functional Open-Concept Layout with Hardwood Flooring in the Living and Dining Areas, Fresh Paint Throughout, and Floor-to-Ceiling Windows Offering Abundant Natural Light and Unobstructed City Views from the 7th Floor. The Primary Bedroom Includes a Large Walk-In Closet! The Kitchen Opens Seamlessly Into the Living & Dining Area, Leading to an Spacious Private Balcony. Includes One Underground Parking Spot and One Locker. Exceptional Location Within Walking Distance to Square One Shopping Centre, Sheridan College, Public Transit, GO Terminal, Celebration Square, Library, YMCA, Living Arts Centre, Schools, and More. Convenient Access to Highways 401, 403, and QEW.Building Amenities Include 24-Hour Concierge, Rooftop Lounge, Gym, Indoor Pool, Sauna, Media Room, Guest Suites, and More. (id:60365)
112 - 35 Trailwood Drive
Mississauga, Ontario
Welcome to the highly sought-after Anaheim Tower Condos in the heart of the Hurontario community! Enjoy over 1,000 sq ft of open-concept, spacious condo living with endless amenities and unbeatable convenience. This beautifully renovated main-floor unit offers 2 bedrooms, 2 full bathrooms, pot lighting, porcelain and laminate flooring throughout, and a modern kitchen with granite countertops and stainless steel appliances. An abundance of natural light flows through floor-to-ceiling, wall-to-wall windows with California shutters, showcasing unobstructed views and creating a warm, inviting atmosphere. Maintenance fees include all utilities ensuring a truly worry-free lifestyle. Building amenities feature an indoor pool, gym, sauna, billiards, library, party room, and ample visitor parking. Ideally located just minutes to shopping, schools, dining, Frank McKechnie Community Centre, parks, Hwy 410/403, and GO Transit. Everyday essentials like Ocean Fresh, Walmart, and top-rated schools are nearby for ultimate convenience. Includes 1 underground parking spot, fridge, stove, microwave, dishwasher, washer/dryer, ELFs, window coverings, and California shutters. A fantastic opportunity in a prime location. Your search ends here! (id:60365)













