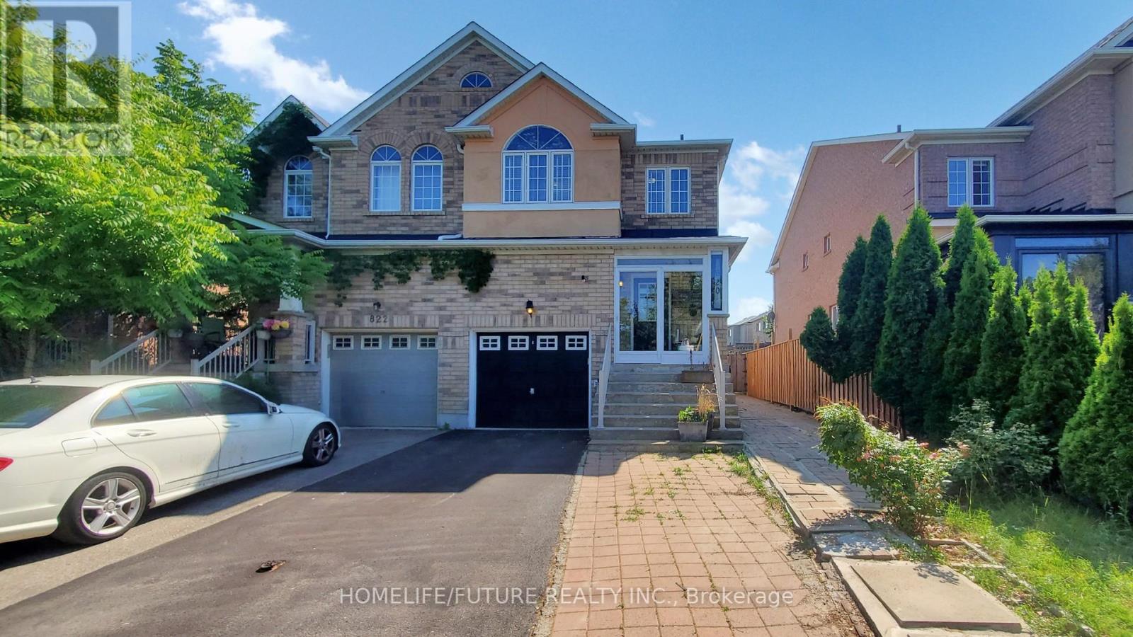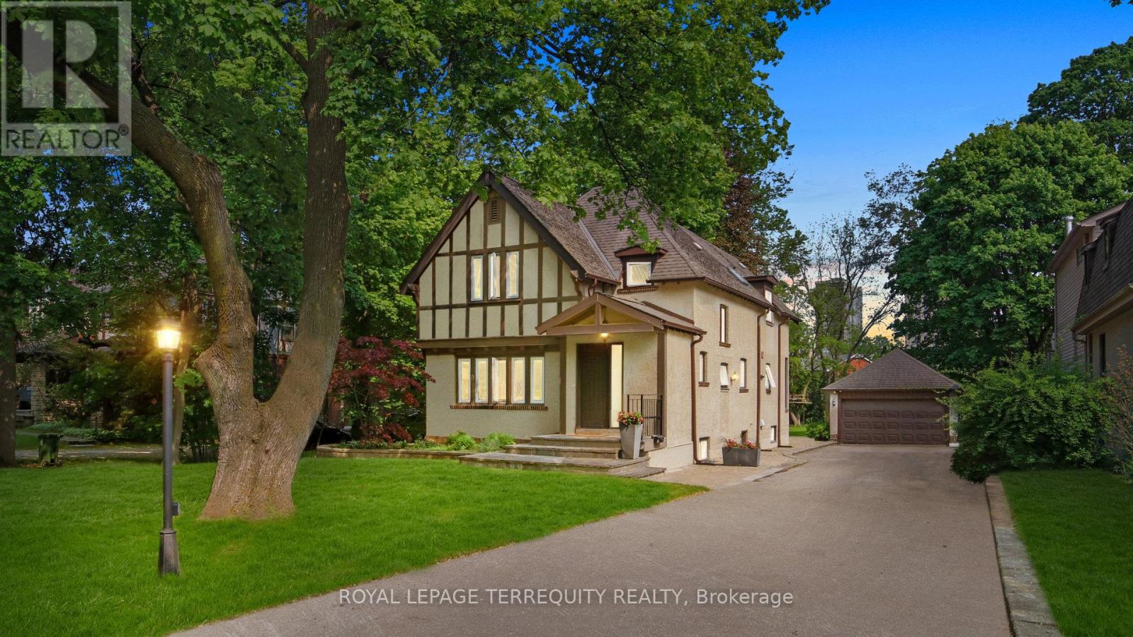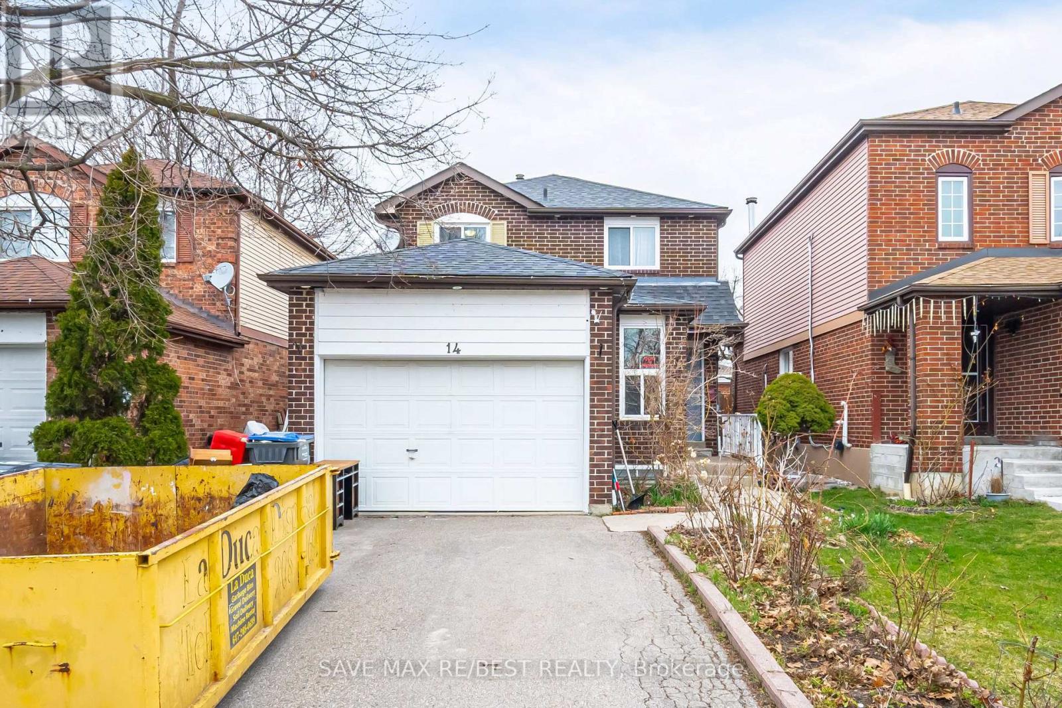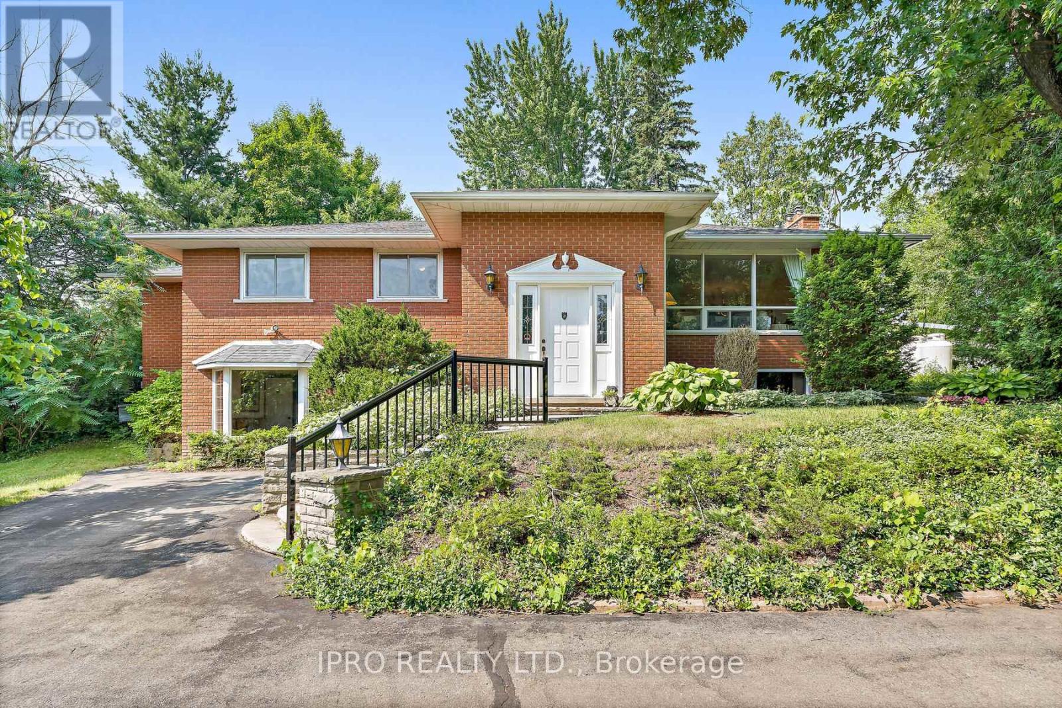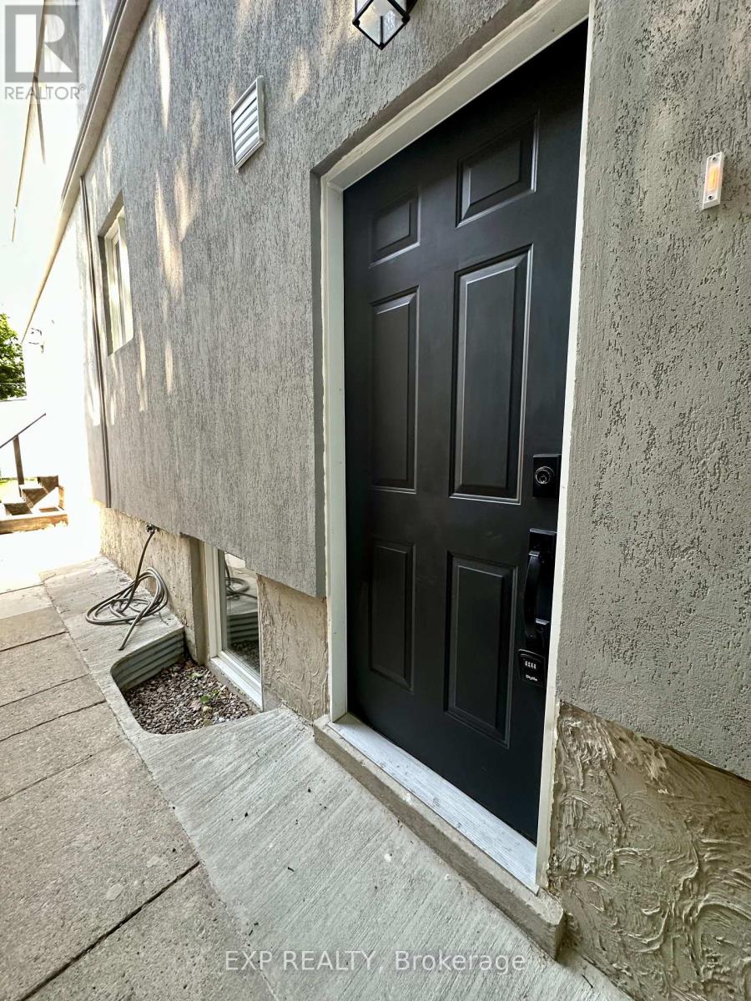25 Heartview Road
Brampton, Ontario
Welcome to 25 Heartview Rd - a beautifully maintained freehold townhouse offering over 2100 sq ft of total living space in the highly desirable Heart Lake neighbourhood! This spacious 3+1 bedroom, 4-bath home is perfect for growing families, professionals, or investors. Featuring a bright and open-concept layout, this home includes a large eat-in kitchen with plenty of storage, a formal dining/living area with hardwood floors, and a walkout to a fully fenced backyard ideal for entertaining. Upstairs, the oversized primary bedroom includes a walk-in closet and 4-piece ensuite. Two additional generously sized bedrooms and a full bath complete the upper level. The finished basement features a 4th bedroom, full bathroom, and a rec room perfect as an in-law suite, guest space, or home office. - Enjoy 3-car parking (1 garage + 2 driveway spots) and unbeatable convenience - just minutes to Hwy 410, Trinity Commons Mall, schools, library, public transit, and the scenic Heart Lake Conservation Park. Whether you're commuting, shopping, or exploring nature, this location has it all. This home blends comfort, space, and location - don't miss out on this incredible opportunity! (id:60365)
820 Bethany Crescent
Mississauga, Ontario
Hot Hot Location... Semi In High Demand Area Of East Credit. Tucked Into A Quiet, Family-Friendly Neighbourhood, You Are Surrounded By Excellent Schools, Parks, And Great Amenities With Easy Access To Hwy 403, Square One, Heartland Town Centre, And Convenient Public Transit Options Via Mi Way And GO. Everything You Need Is Just Minutes Away. This Is Your Chance To Own A Well-Cared-For Family Home In The Heart Of Mississauga. (id:60365)
65 Burnhamthorpe Crescent
Toronto, Ontario
Rare and exceptional opportunity in the heart of prestigious Central Etobicoke! This expansive 70 x 264 ft lot offers endless potential for builders, developers, or end-users with vision. Tucked away on a quiet, tree-lined street surrounded by multi-million dollar homes, this beautifully maintained and extensively renovated residence exudes character and charm featuring leaded glass windows, vaulted ceilings, and a detached double-car garage.What truly sets this property apart is its redevelopment potential: An application for land division has already been submitted, proposing two premium 35 x 264 ft lots ideal for building luxury custom homes in one of Etobicoke's most desirable neighbourhoods. Live in, lease out, or start your next build project the choice is yours. A rare gem offering upside and long-term value. An application to build 2 homes has been submitted. This rare opportunity in the heart of prestigious Central Etobicoke! Offers build-out for builders or end-users. Application was as recently submitted for two 35' x 265' lots with site plan for two luxury 3 storey homes of 3,400 SF above grade by Contempo Studio Design (See attached PDF for "Plan A"- Resubmission is required to reduce a variance on one exterior wall.)An alternative Plan for a 2-storey home of 3350 SF above grade is being finalized by Contempo. (See PDF for Plan "B") giving builder choice and options. (id:60365)
14 Rustywood Drive
Brampton, Ontario
Beautifully maintained detached 2-storey home located in a highly desirable neighborhood. This spacious and inviting residence features 3 generous bedrooms, 3 modern washrooms, and a fully finished basement with two additional bedrooms perfect for extended family or guests. Recently professionally painted throughout, the home offers a fresh and contemporary feel. The open-concept kitchen includes a bright breakfast area and brand new stainless steel appliances, ideal for everyday living and entertaining. Key updates include a new roof (2017) and furnace (2020), providing comfort and long-term peace of mind. Dont miss this fantastic opportunity to own a stylish, functional home in a prime location. (id:60365)
66 Toro Road
Toronto, Ontario
Welcome to a freestanding church building located near Keele and Finch. A well maintained facility close to multiple city amenities like Finch Subway, McDonald, Walmart, TTC and many more. Vacant possession will be provided at closing. Excellent end user opportunity or investor. The property features rich outdoor Space For Parking And Storage. Showing time preference; Tuesdays to Fridays 11am to 6:30pm. (id:60365)
1606 - 710 Humberwood Boulevard
Toronto, Ontario
Beautiful Unobstructed View from Balcony! Clean 2 bedroom Condo in Absolutely Move-in Condition. Prime Location! No Carpet At All Unit. Ensuite Laundry . 1 Parking Underground Plus 1 locker on Same Floor as Unit. Great Building With Impressive Facilities. 24 Hr. Concierge, Indoor Pool. Hot Tub/Sauna, 2 Gyms, 2 Party Rooms, Tennis Courts/ BBQ Area, Bus at Door, Walk to Humber College & Near Schools & Highway. An Absolute Must See Condo! (id:60365)
12506 Eighth Line
Halton Hills, Ontario
Welcome to your own private country retreat, where peace and tranquility meet convenience. Perfectly nestled just minutes away from the charming village of Glen Williams - known for its unique shops, cozy pub and restaurants - this spacious raise bungalow offers the best of rural living with easy access to town amenities. Set on a beautiful private lot, this 3+2 bedroom, 3-bathroom home features a bright and functional layout, including a large foyer with a double closet and a galley-style kitchen with granite countertops and a walkout to the patio - ideal for outdoor dining and entertaining. the Dining room opens into a screened-in lanai, offering serene space to enjoy morning coffee or evening relaxation while overlooking nature. The finished basement includes 2 additional bedrooms and a walkout to the yard, making it perfect for quests, extended family or a home office setup. The primary bedroom features a private 3-piece ensuite for added comfort. A detached, oversized two-car garage provides ample space for vehicles, hobbies or storage, while the expansive driveway easily accommodates parking for up to 10 vehicles. This is a rare opportunity to enjoy country living just minutes from all the charm and culture Georgetown and Glen Williams has to offer. (id:60365)
31 Rambling Oak Drive
Brampton, Ontario
Welcome to this Beautiful Detached 4-Bedroom, 4-Bathroom Home with Double Car Garage situated on a quiet child safe street. This all-brick home offers a fantastic and functional layout featuring two family rooms one on the main floor and a second on the upper level. As you enter, you're welcomed by a spacious open-concept living and dining area that flows into a bright kitchen with a breakfast area. Upstairs, you'll find four generously sized bedrooms, along with a second-floor family room that can easily be converted into a ****5th bedroom**** ideal for accommodating large families. The finished basement features a separate side entrance, two additional bedrooms, a large recreation room, and a second kitchen perfect for extended family or potential rental income. Close to all amenities, mins to mt pleasant go station!! (id:60365)
304 - 4677 Glen Erin Drive
Mississauga, Ontario
Unobstructed S/E corner view condo on the third floor. 2 + 1 plus 2 baths, parking and locker. 935 sq.ft of luxury living plus balcony. Located in the heart of Erin Mills, you're steps from Erin Mills Town Centre, Credit Valley Hospital, Hwy 403, top-rated schools, beautiful parks and so much more. The building offers exceptional amenities, including a swimming pool, gym, sauna, steam room, yoga studio, study room, party rooms, a dining area, and a rooftop terrace. With everything you need for modern, upscale living. This condo is the perfect place to call home. (id:60365)
235 Jessie Caverhill Passage
Oakville, Ontario
Welcome to this fully upgraded 4-bedroom, 4+1 bathroom detached home located on a quiet street in The Preserve, one of Oakville's most desirable and family friendly neighbourhoods. This spacious two storey home features 9-foot ceilings on both levels. The main floor offers a warm and inviting layout with thoughtfully defined living spaces, including a large dining room ideal for entertaining and a generous family room with a cozy gas fireplace. The chef inspired eat-in kitchen is designed to impress with custom extended cabinetry, premium Cambria quartz countertops, and top of the line Thermador appliances, including a built-in wall oven and gas rangetop, perfect for both everyday living and hosting guests. Upstairs, you'll find four well sized bedrooms, each with bathroom access and custom-built closets. The primary suite features a custom-built wall-to-wall closet, a walk-in closet, and a luxurious 5-piece ensuite bathroom with a soaker tub. A conveniently located second floor laundry room completes this level. Throughout the home, enjoy California wood shutters, crown moulding and carpet-free flooring for a clean, modern look. The fully finished basement adds incredible flexibility with a second kitchen equipped with brand new, unused appliances, a dedicated gym area, custom TV unit with large cabinetry ideal for storage, and potential for a separate entrance. Potlights throughout, inside and out, enhance the homes warm and sophisticated ambiance. The professionally landscaped yard is a true outdoor retreat, featuring mature trees, interlock stonework, and a gas line for backyard grilling. This home also includes a 2-car garage, 2-car driveway, and an EV charging plug. Located in a vibrant, family-oriented community known for top rated schools, community centre, scenic nature trails, and easy access to major highways, GO Station, shopping, hospital, parks, and more. (id:60365)
235 Jessie Caverhill Passage
Oakville, Ontario
Welcome to this fully upgraded 4-bedroom, 4+1 bathroom detached home located on a quiet street in The Preserve, one of Oakvilles most desirable and family friendly neighbourhoods. This spacious two storey home features 9-foot ceilings on both levels.The main floor offers a warm and inviting layout with thoughtfully defined living spaces, including a large dining room ideal for entertaining and a generous family room with a cozy gas fireplace. The chef inspired eat-in kitchen is designed to impress with custom extended cabinetry, premium Cambria quartz countertops, and top of the line Thermador appliances, including a built-in wall oven and gas rangetop, perfect for both everyday living and hosting guests. Upstairs, you'll find four well sized bedrooms, each with bathroom access and custom-built closets. The primary suite features a custom-built wall-to-wall closet, a walk-in closet, and a luxurious 5-piece ensuite bathroom with a soaker tub. A conveniently located second floor laundry room completes this level. Throughout the home, enjoy California wood shutters, crown moulding and carpet-free flooring for a clean, modern look. The fully finished basement adds incredible flexibility with a second kitchen equipped with brand new, unused appliances, a dedicated gym area, custom TV unit with large cabinetry ideal for storage, and potential for a separate entrance. Potlights throughout, inside and out, enhance the homes warm and sophisticated ambiance. The professionally landscaped yard is a true outdoor retreat, featuring mature trees, interlock stonework, and a gas line for backyard grilling. This home also includes a 2-car garage, 2-car driveway, and an EV charging outlet. Located in a vibrant, family-oriented community known for top rated schools, community centre, scenic nature trails, and easy access to major highways, GO Station, shopping, hospital, parks, and more. (id:60365)
Basement - 6 Lapp Street
Toronto, Ontario
Enjoy the Comfort of Living in this Just Finished, Newly Renovated 1 Bedroom Apartment w/Your Own Private Entrance. Quick Walk to Transit, The Stockyards Mall and Local Shops & Restaurants.This Lovely Apartment Comes with a New Kitchen with Granite Countertop, Breakfast Bar Nook, Stainless Steel Appliances, Pot lights, New Bath, In-suite Laundry. You Control Apartment Temperature with the In-Suite Mini Split Heating/Cooling Units/System. Vacant Easy to Show w/Lockbox. Everything New-Heating/Cooling, Electrical, Plumbing, Flooring, Kitchen, Bath. Conveniently Located Steps to Harwood Public School, St. Oscar Romero Secondary School & Lavender Creek Green Space. Enjoy the Comfort Living in a Completely Renovated Apartment! (id:60365)


