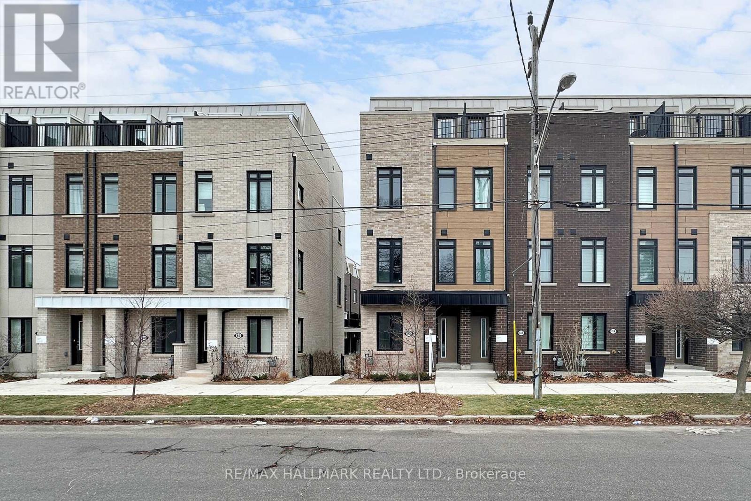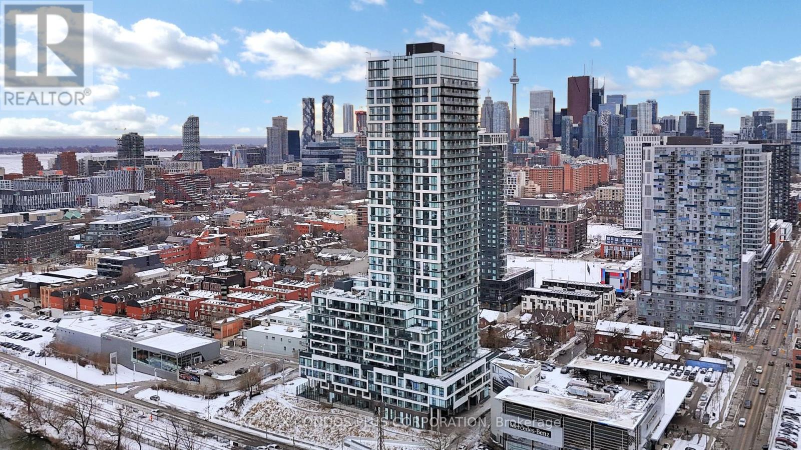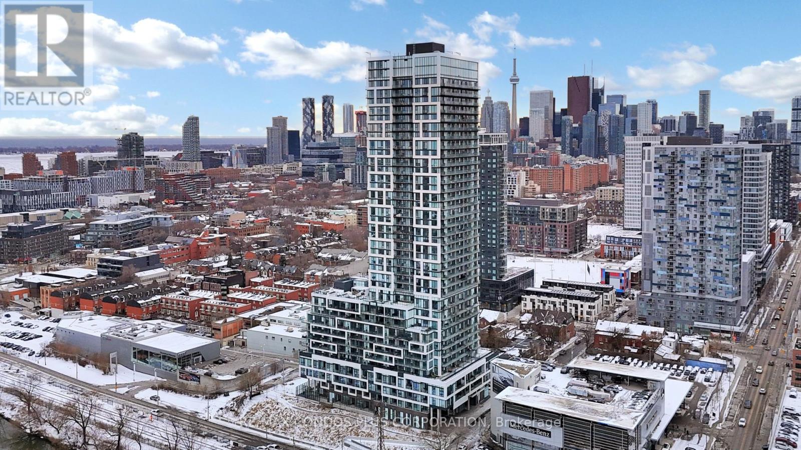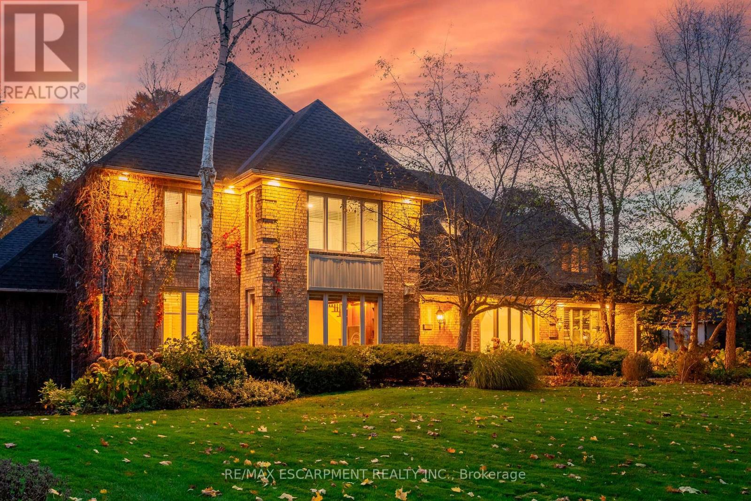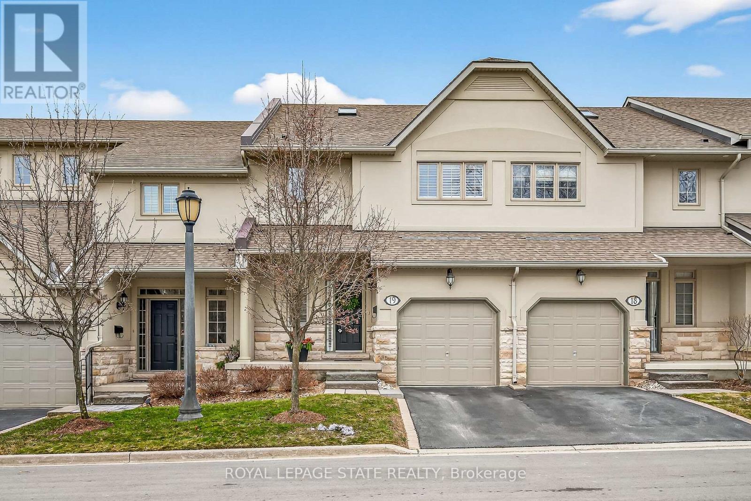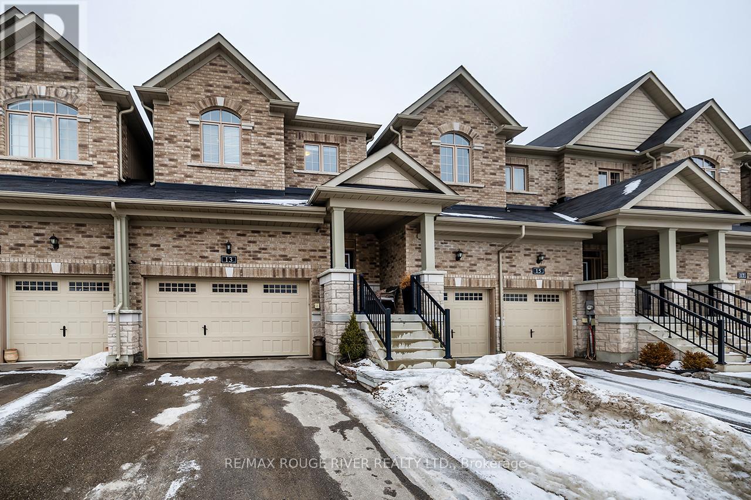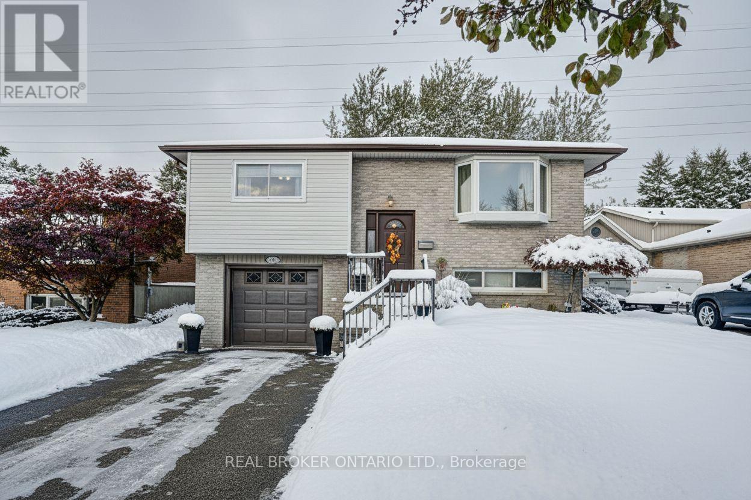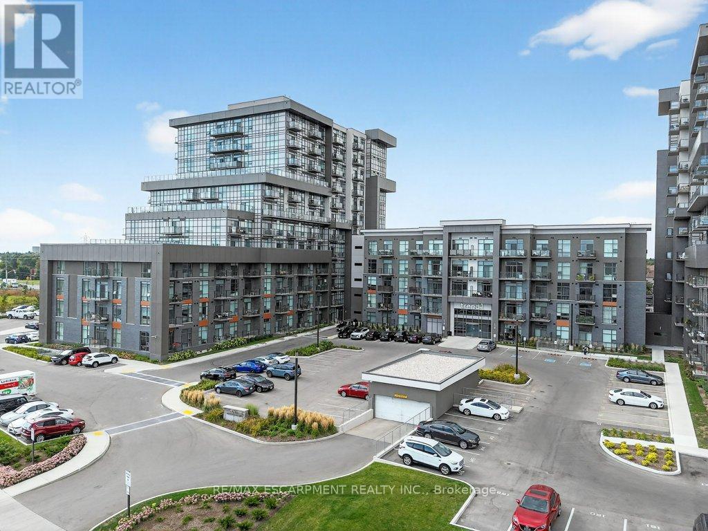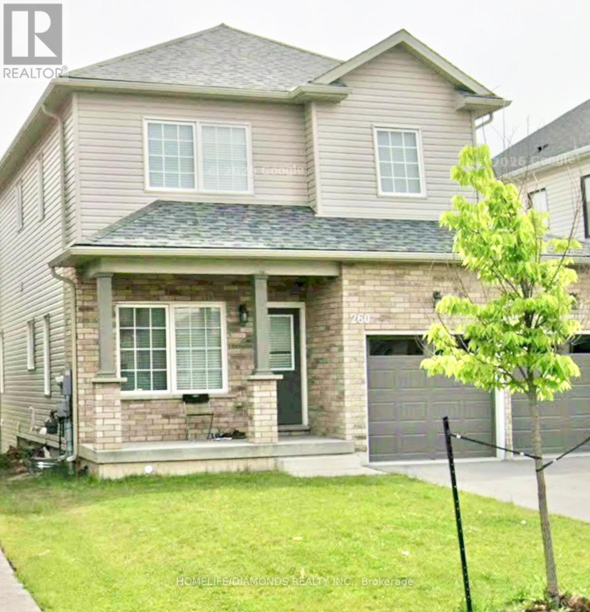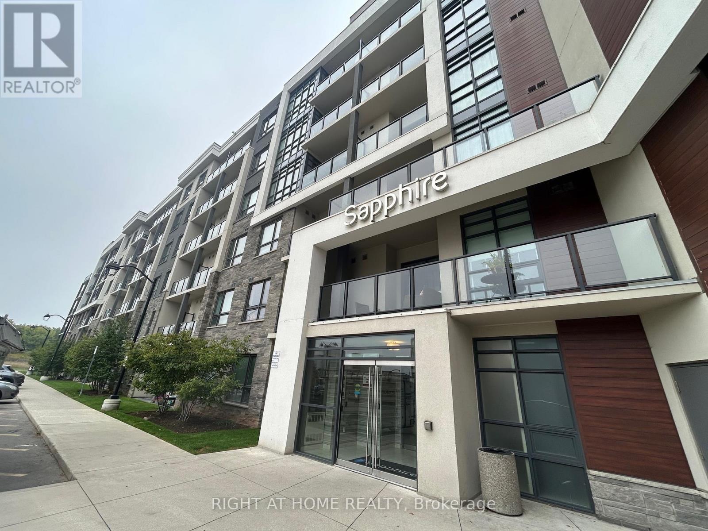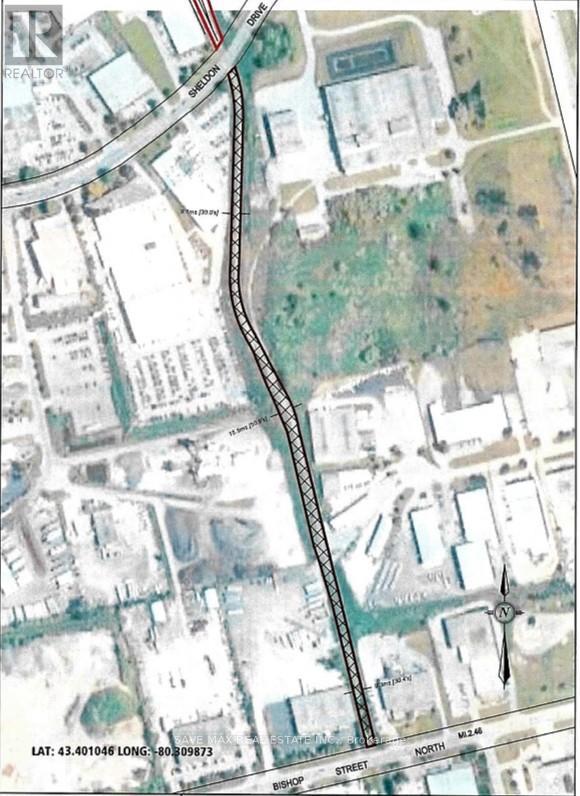68a Tisdale Avenue
Toronto, Ontario
Brand new, Rarely Find End-unit , Bright and Private Modern Townhouse Across from Bartley Park.4 Bedrooms, 4 Baths, plus a Main floor bright Office. Laminate Flooring, Open Concept, Modern Kitchen with Stainless Steel Appliances, Built-in Microwave, Quartz Countertops, Beautiful Oak Staircases, Private Attached Garage with easy Access. Walking Distance to Eglinton Crosstown LRT and the soon Revitalized Golden Mile Shopping District. Close to No Frills, Walmart, Eglinton Square Mall and Costco. (id:60365)
925 - 5 Defries Street
Toronto, Ontario
Well-designed 1-bedroom plus den, 1-bathroom suite at River and Fifth Condos. Bright and functional layout featuring floor-to-ceiling windows and a private balcony with open views. The den can be used as a home office or second sleeping area. Well-managed building offering amenities such as outdoor pool, fitness centre, co-working space, yoga room, sports lounge, party room, games room, kids' playroom, and 24-hour concierge. Most amenities are conveniently located on the third floor. Prime downtown location with easy access to Queen and King streetcars, Dundas subway station, and major routes including Gardiner, DVP, Bayview, and Lakeshore. Close to grocery stores, banks, and everyday conveniences. Minutes to Toronto Metropolitan University, George Brown College, and the University of Toronto. (id:60365)
925 - 5 Defries Street
Toronto, Ontario
Well-designed 1-bedroom plus den, 1-bathroom suite at River and Fifth Condos. Bright and functional layout featuring floor-to-ceiling windows and a private balcony with open views. The den can be used as a home office or second sleeping area. Well-managed building offering amenities such as outdoor pool, fitness centre, co-working space, yoga room, sports lounge, party room, games room, kids' playroom, and 24-hour concierge. Most amenities are conveniently located on the third floor. Prime downtown location with easy access to Queen and King streetcars, Dundas subway station, and major routes including Gardiner, DVP, Bayview, and Lakeshore. Close to grocery stores, banks, and everyday conveniences. Minutes to Toronto Metropolitan University, George Brown College, and the University of Toronto. (id:60365)
27 Blackberry Place
Hamilton, Ontario
Welcome to 27 Blackberry Place a truly exceptional luxury estate nestled at the end of a prestigious cul-desac in the heart of Carlisle. Set on a sprawling and completely private 2.12-acre lot, this distinguished residence is enveloped by professionally landscaped grounds, featuring curated gardens and a winding driveway. This home offers over 7,791 sq ft, timeless design and modern refinement. The soaring two storey foyer welcomes you, flanked by a formal dining room perfect for hosting, richly appointed wood panelled library with gas fireplace. Light filled updated chefs kitchen with custom cabinetry, soft-close drawers, wood island, marble countertops, high-end appliances, and a generous breakfast room. A soaring great room with vaulted ceilings flows into an oversized sunroom offering panoramic views of the private backyard. Corner office on the main level provides a peaceful work-from-home retreat. The upper level offers a secondary library or office leading into the luxurious primary suite with a spa-inspired ensuite featuring a soaker tub, rain shower, and an expansive dressing room. Three additional spacious bedrooms and 5-piece bathroom complete the second level. The fully finished lower level is an entertainers haven and ideal for multigenerational living or nanny, featuring a private entrance, large recreation and games rooms with built-ins and a gas fireplace, a wet bar with ambient lighting and beverage fridge, a guest bedroom, spa-style bathroom with heated floors, and three oversized storage rooms. Step into the backyard and experience resort-style living. Saltwater gunite pool with cascading rock waterfall, hot tub, expansive deck with pergola, raised vegetable gardens and charming gazebo surrounded by mature trees and lush privacy and acreage. Additional features include an oversized 3 car garage with EV charging capabilities, new furnace (2024), new AC (2024), roof (2019), most appliances (2024). LUXURY CERTIFIED. (id:60365)
19 - 71 Sulphur Springs Road
Hamilton, Ontario
Coveted location on Sulphur Springs Road. Stroll to olde town and all amenities, while enjoying the peaceful, serene backdrop of nature. This town manor has been tastefully & professionally renovated & upgraded. From the sleek bright kitchen, the statement gas f/p in the liv room, staircase, flooring on main & upper levels. All bathrooms have heated floors (3), furnace, a/c, lower level walk out with built-ins and stone gas fp, heated tile flooring, den, & 3pc bathroom, including recent rear patio. Minutes to the Hamilton Golf and Country Club and major road accesses. You'll appreciate the design details & renovations that makes this upscale townhome an easy choice to make it yours. There is approximately 2,600 square feet of luxury living. (id:60365)
13 Highlands Boulevard
Cavan Monaghan, Ontario
Welcome Home To 13 Highlands Blvd In The Picturesque Town Of Millbrook! A Spacious Open Concept 3 Bedroom 3 Bathroom Town Home With Sprawling Hilltop Views Of The Valley Below, And No Neighbours In Behind!! This Home Boasts 9 Foot Ceilings, And A Modern Open Concept Kitchen With Quarts Counters, Island, And Stainless Steel Appliances!! Sliding Glass Doors Lead You To A Gorgeous Back Yard. An Elegant Finished Oak Staircase Will Lead You Upstairs To 3 Nicely Sized Bedrooms A Full Bathroom And A Well Appointed Laundry Room! The Primary Bedroom Bathes In Natural Light And Includes An Oversized Walk In Closet And Spa Inspired Ensuite Bath With A Stunning Freestanding Soaker Tub With Roman Tub Filler, As Well As A Framed Glass Shower With Rain Head! Plenty Of Vehicular Room Is provided By The 2 Car Garage, With Access Into The Home As Well As A Separate Door To The Back Yard. To Top It Off this Home Comes Equipped With 200 Amp Electrical Service. At Only 6 Years Old There Really Is Nothing To Do But Move In And Call It Home! (id:60365)
180 George Street
Ottawa, Ontario
A new Building only one year old, This Studio perfectly blending modern luxury & the lively ByWard Market! This remarkable condos more than just a home; it's a way of life. Enjoy the convenience of a Metro grocery store w/direct indoor access, making your dailyerrands a breeze. The open-concept layout features large windows, in-unit laundry, upgraded hardwood & a sleek modern design. The kitchen is equipped with high-end quartz countertops, stainless steel appliances, & premium cabinetry. With expansive floor-to-ceilingwindows, this unit is bright & filled w/natural light. Enjoy amenities such as an indoor swimming pool, fitness center, sauna, lounge, astylish lobby, high-speed elevators, & visitor parking. Conveniently located near the University of Ottawa, Byward Market, Rideau Centre Al (id:60365)
34 Willow Green Court
Kitchener, Ontario
This charming and well-maintained 3-bed, 1.5-bath home has been lovingly cared for by the same owner for more than 35 years. Nestled on a quiet court in one of Kitchener's most desirable neighbourhoods, it offers a rare blend of comfort, warmth, and lasting family memories. Behind the home lies peaceful greenspace - a cherished backdrop where the owner's children grew up playing countless outdoor games and activities. It's the kind of setting families dream of - where kids can safely explore, play, and grow up surrounded by nature. Step inside to discover a bright and inviting main floor with a thoughtfully designed layout that seamlessly connects the living, dining, and kitchen areas. Large windows fill the home with natural light, creating an airy, welcoming atmosphere perfect for both relaxing evenings and lively gatherings. The dining area overlooks the backyard greenspace, providing a beautiful view and a true sense of privacy. The kitchen offers ample cabinetry and a practical layout, ideal for both everyday cooking and hosting family dinners. The spacious bedrooms provide comfort and tranquility, including a primary suite with generous closet space. The updated full bathroom features clean, modern finishes, while every detail of this home has been carefully maintained and improved over the years. The lower level provides even more flexibility - ideal for a recreation room, home office, or gym. Outside, the private backyard offers space for gardening, barbecues, or simply unwinding while enjoying the serene green views. The home is within walking distance to excellent schools and just minutes from parks, shopping, public transit, and major highways - combining quiet family living with convenient city access. Whether you're starting your homeownership journey or looking for a peaceful community to settle into, this property is filled with heart, history, and opportunity. Move in and create your own memories in this truly special home. (id:60365)
611 - 450 Dundas Street E
Hamilton, Ontario
Rare TWO BEDROOM corner model in the fabulous TREND 1 building in charming Waterdown! Amazing location just steps to restaurants, shops, trails, parks, public transit and easy access to Aldershot Go Station and highways! This beautifully upgraded and stylish unit offers 9 ft. ceilings and clear southeastern views! The sharp kitchen showcases stainless appliances, quartz counters, upgraded faucet, breakfast bar and beautiful pendant lighting! The kitchen overlooks a brightly lit great room! TWO bedrooms include a spacious primary bedroom and a second bedroom providing a great opportunity for a private office space, guest space or child's bedroom! The four piece bathroom features upgraded neutral tile in the shower, upgraded faucets and shower head and quartz counters! A convenient insuite laundry and private balcony completes this fabulous unit! Extensive list of additional upgrades include laminate flooring (no carpet), baseboards, undermount sinks, gloss finish on cabinets in kitchen and bathroom, custom blinds, sharp neutral paint throughout! Additional features include underground parking space, locker on the same floor and energy efficient geothermal heating and cooling! Incredible amenities for this building include a well equipped fitness room, gorgeous party/games room, roof top patio with seating and barbecues and bicycle storage room! This one is sure to impress! (id:60365)
Bsmt - 260 Bethune Avenue
Welland, Ontario
Basement apartment available for lease at 260 Bethune Ave, Welland. Features in-suite laundry and includes one parking spot. All utilities are included for added convenience. Please note backyard access is not included. Indian family preferred. Close to amenities, transit, and daily necessities. (id:60365)
227 - 125 Shoreview Place
Hamilton, Ontario
Discover Lakeside Living. This bright and beautiful designed 564 sq. ft. condo offers an inviting open-concept layout. Large windows that fill the space with natural and peaceful views of the lake. Master Bed features a walk - in -closet. Enjoy the convenience of in-suite laundry and building amenities, including a modern gym, party room and rooftop. (id:60365)
Lt 24 & 28 - 169 Sheldon Drive
Cambridge, Ontario
Priced to Sell!! Offering a rare opportunity to own 1.9 Acre land in a prime location in Cambridge. M3 zoned with many permitted uses including(but not limited to) manufacture, processing, production, packaging, assembly and many more uses as per zoning by law regulations. Buyers and their agents are encouraged to perform their own due diligence regarding permitted uses and development regulations. Contact the Region of Waterloo Zoning Department for full M3 zoning details. (id:60365)

