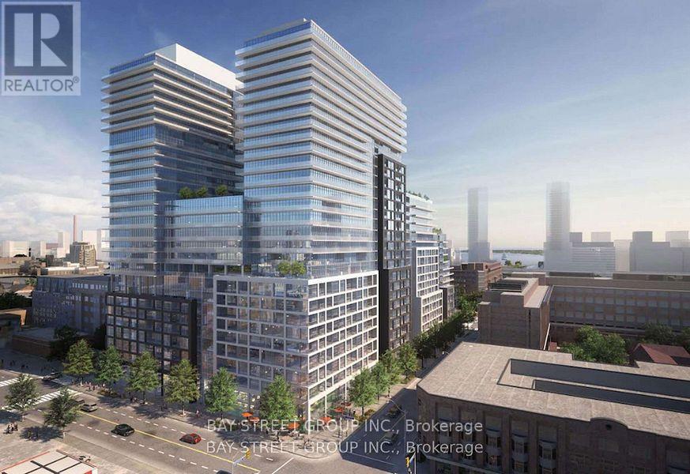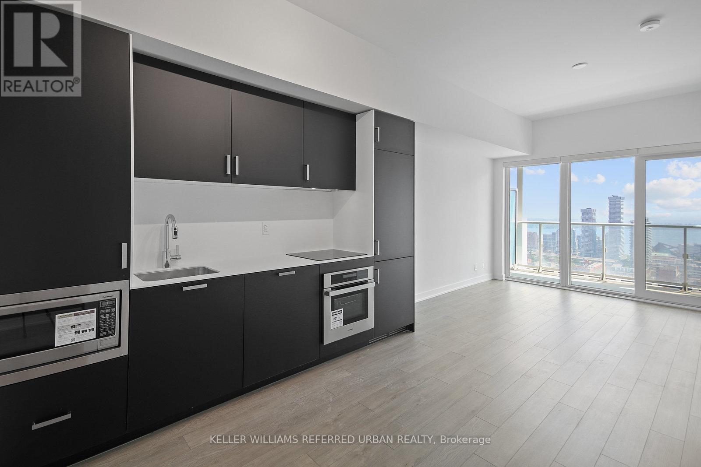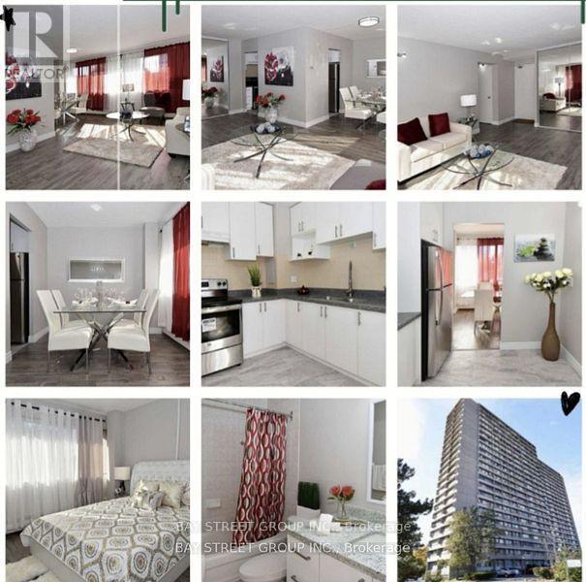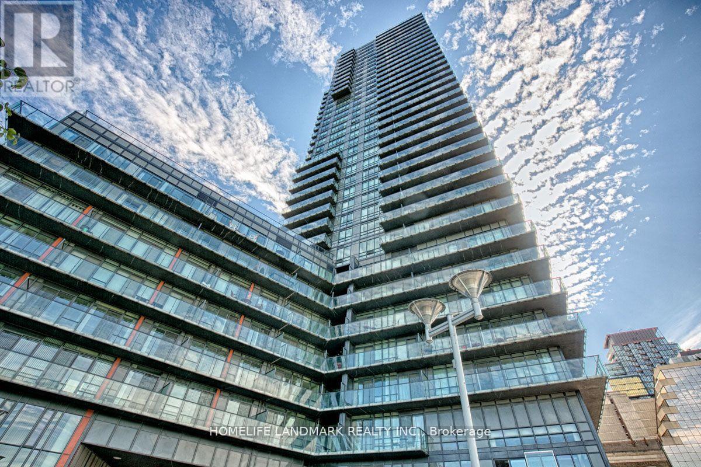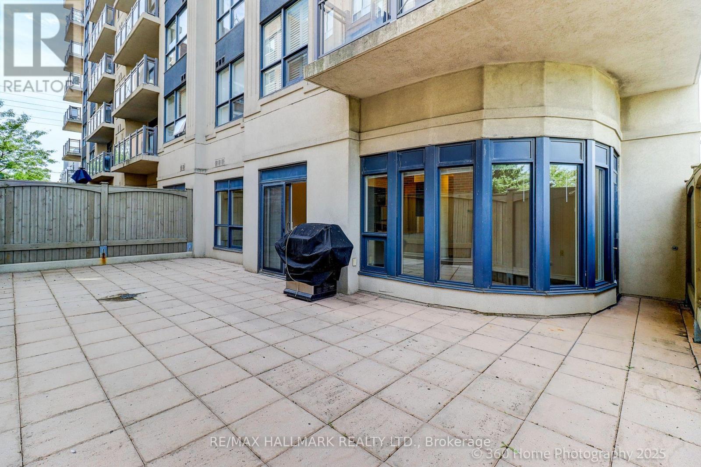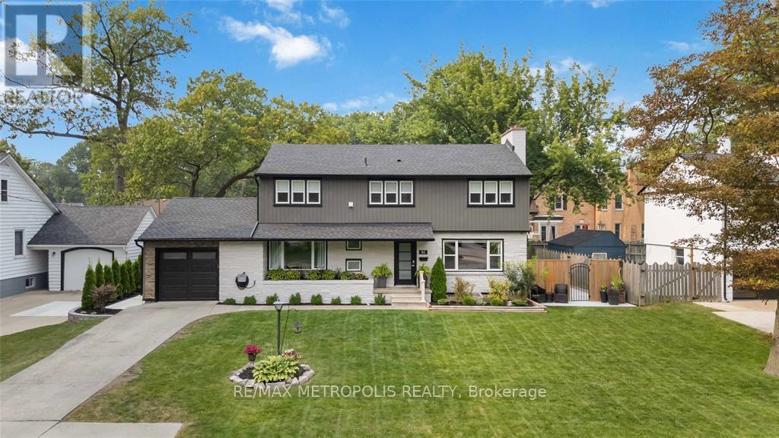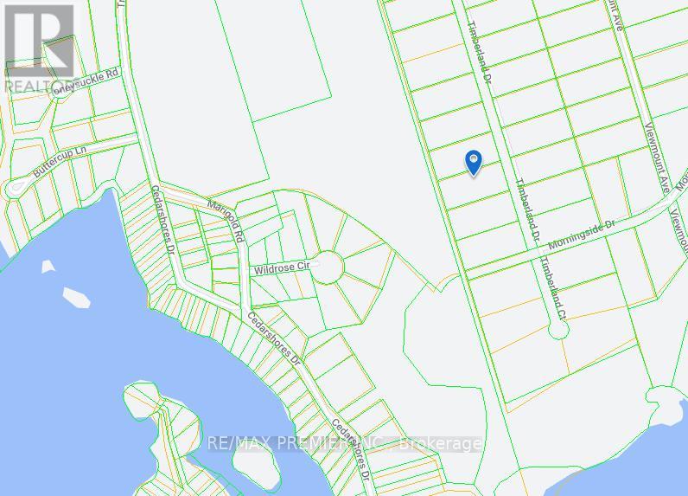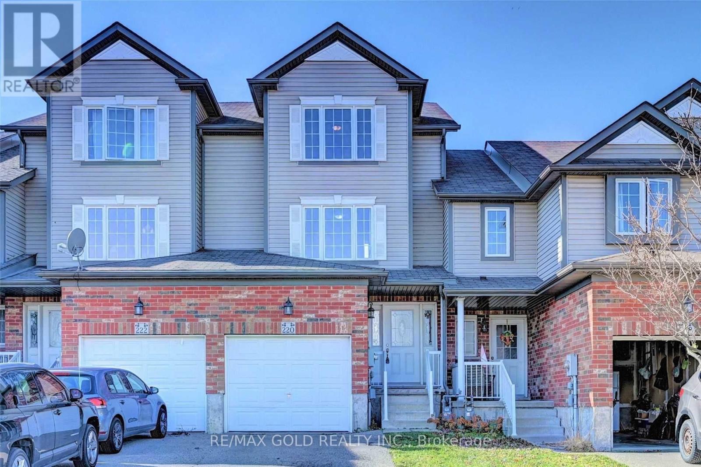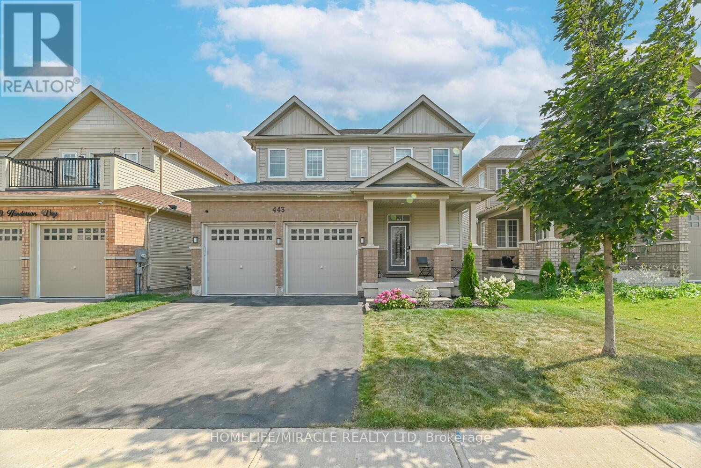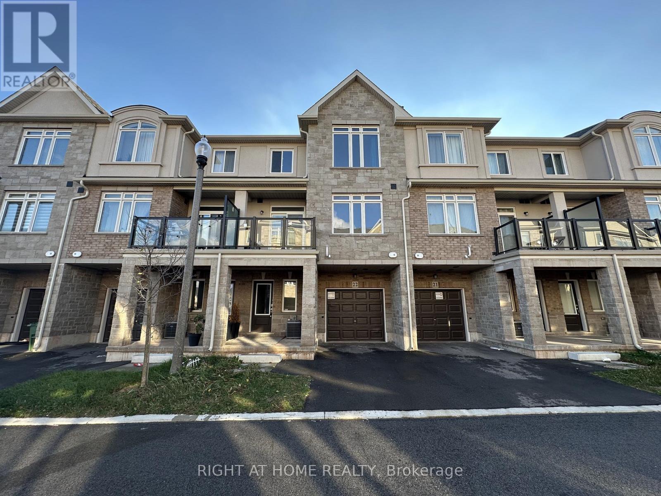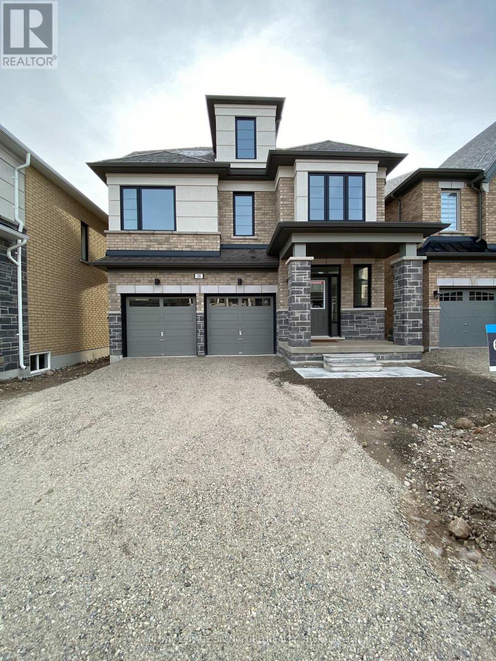944 - 121 Lower Sherbourne Street
Toronto, Ontario
Experience the best of downtown living at Time & Space by Pemberton! Perfectly located at Front St E & Sherbourne, just steps from the Distillery District, St. Lawrence Market, Waterfront, shops, restaurants, and TTC. This bright and functional 1+Den features an open-concept living area, modern kitchen with built-in appliances, versatile den for a home office or guest room, and a private balcony with open views. Residents enjoy premium amenities including an infinity-edge outdoor pool, rooftop cabanas, BBQ area, gym, yoga studio, games room, party room, 24-hour concierge, and visitor parking all in one of Torontos most vibrant and sought-after communities. Dont miss your chance to live here! (id:60365)
4109 - 88 Queen Street E
Toronto, Ontario
***Brand New - Never Lived-In***Unobstructed South Views*** Welcome to 88 Queen 2-bedroom, 2-bathroom suite, located in the vibrant heart of downtown Toronto. Featuring sleek laminate flooring throughout and an open-concept layout that welcomes abundant natural light. The modern kitchen boasts quartz countertops and built-in appliances, perfect for both everyday living and entertaining.The primary bedroom includes a closet and a private ensuite, while the second bedroom is spacious and versatile-ideal for guests or a home office. Additional highlights include ensuite laundry and floor-to-ceiling windows offering great light and city views.Enjoy top-tier building amenities such as a 24-hour concierge, fitness centre, outdoor pool, BBQ area, party room, and visitor parking. Unbeatable location-just steps to Yonge & Queen, TTC access, premier shopping, dining, and entertainment.Transit Score: 100 | Walk Score: 97 | Bike Score: 98 (id:60365)
406 - 10 Sunny Glen Way
Toronto, Ontario
Fantastic Location! Don't Miss Out On This Clean, Bright & Spacious 1 Bedroom Condo Apartment. Fully Renovated Including Modern Kitchen Cabinets, S/S Appliances, Luxury Bathroom, Premium Laminate Flooring. Minutes Away To Dvp Hwy & Public Transit. Walking Distance To Shopping Centers. Rent include water, hydro and parking (id:60365)
3306 - 825 Church Street
Toronto, Ontario
2-bedroom, 2-bathroom suite at Milan Condos (825 Church St) offers one of the best layouts in the building, featuring floor-to-ceiling windows with stunning views of the lake, Rosedale Ravine, and downtown, high ceilings, granite countertops, ample closet space, and 1 parking spot. Located in the heart of Yorkville-Rosedale, just steps to Bloor-Yonge Subway Station, shops, dining, and top schools, this luxury condo also offers premium amenities including a 24-hour concierge, fitness centre, rooftop terrace with BBQ, party room, and guest suitesperfect for upscale urban living. (id:60365)
105 - 872 Sheppard Avenue W
Toronto, Ontario
Super Rare find! 1st floor former model, corner unit with huge private 700 sq ft terrace! Nothing else like this on the market! Almost 1,000 sq ft inside with a split bedroom plan and sunfilled main living area with curved multi paned windows. 10 ft ceilings throughout! Granite and stainless steel appliances in kitchen with breakfast bar. 2 full 4 piece bathrooms. Huge closets in both bedrooms. Laminate and ceramic floors throughout. Unit has unique private secure storage room. 1 parking space included. Perfect unit for entertaining, young families, or those with pets. Almost like having your own backyard! Walk to the Sheppard West Subway, places of worship, top rated schools, and more! 1st time on the market from origional owner! Ready to move into! Available immediately! (id:60365)
552 Cathcart Boulevard
Sarnia, Ontario
FULLY RENOVATED, NORTH SARNIA, 2 STOREY FAMILY HOME JUST STEPS TO CANATARA PARK, OAK ACRES SHOPPING, & THE SANDY BEACHES OF LAKE HURON. MAIN FLOOR FEATURES LARGE LIVING ROOM WITH WOOD-BURNING FIREPLACE, OPEN CONCEPT KITCHEN/DINING, OFFICE, 2 PC BATHRM, & BONUS SPACIOUS FAMILY RM WITH DOOR OUT TO A REAR DECK. THE 2ND FLOOR BOASTS 4 BEDRMS (MASTER BEDRM WITH BRAND NEW ENSUITE & WALK-IN CLOSET). BASEMENT WITH LARGE RECROOM AND 3 PC BATH. SOME UPDATES INCLUDE: HI-EFFICIENCY FURNACE, VINYL REPLACEMENT WINDOWS, ELECTRICAL PANEL,C/AIR, 30 YR FIBERGLASS SHINGLES, VINYL SIDING, NEW SOFFITS, FASCIA & EAVES. NEW KITCHEN WITH ISLAND & GRANITE COUNTERTOPS, ALL 4 BATHS HAVE BEEN COMPLETELY RENOVATED, VINYL PLANK FLOORING THROUGHOUT, TRIM, INTERIOR & EXTERIOR DOORS. ALL FRESHLY PAINTED IN TODAY'S MODERN 'BENJAMIN MOORE' TONES, THIS LARGE FAMILY HOME HAS IT ALL. WALKING DISTANCE TO SACRED HEART & KING GEORGE SCHOOLS, JUST MOVE RIGHT IN & MAKE THIS YOUR HOME! . (id:60365)
11 Timberland Drive
Trent Hills, Ontario
Investment opportunity. Vacant Residential Land with many of potential. Aprox 2 Acres, 200 feet frontage X 429 feet Depth on Timberland Drive. Close to Trent River and Burnt Point Bay. Lot 10 Also for sale on MLS. Can be purchased together or separate. (id:60365)
220 Westmeadow Drive
Kitchener, Ontario
Welcome to this beautiful 3-storey townhome in the desirable Highland West community! This spacious home offers 3+1 bedrooms and 3 bathrooms, featuring a bright kitchen and dining area with ceramic backsplash, carpet-free floors throughout, main-floor laundry, and a finished basement with a storage room. Enjoy outdoor living with a large deck and private backyard with no rear neighbours. Includes a single-car garage with parking for up to three vehicles. Ideally located close to schools, shopping, parks, and highways. Perfect for families or professionals seeking comfort, convenience, and style! (id:60365)
443 Henderson Way
Shelburne, Ontario
Don't Miss Out! Must See! This Beautifully Spacious 4-Bedroom Home On A Generous 40 Feet Front & 108 Feet Deep With Breathtaking Ravine Views. Featuring A Double Garage And A Large Driveway, This 2021-Built Property Is Located In One Of Shelburne's Most Prestigious And Newly Developed Communities. Inside, The Bright, Open-Concept Main Floor Boasts 9 Ft Ceilings And Elegant Hardwood Flooring. The Combined Living And Dining Room Offers The Perfect Space For Entertaining Guests, While The Chef-Inspired Kitchen Is Equipped With A Large Center Island, Walk-In Pantry, Abundant Cabinetry, And A Sun-Filled Breakfast Area Overlooking The Ravine. The Home Also Offers The Potential For A Separate Side Entrance To The Basement, Ideal For Creating An In-Law Suite Or Generating Future Rental Income. Additional Highlights: Tarion Warranty Still In Effect For Peace Of Mind Close To Parks, Schools, Shopping, HWY And Local Amenities EV Chargers Installed (1 Included, 1 Excluded)Spacious Driveway With Parking For Multiple Vehicles. This Exceptional Property Combines Modern Comfort, Family-Friendly Space, And A Prime Location ** This is a linked property.** (id:60365)
22 - 40 Zinfandel Drive
Hamilton, Ontario
Welcome to 40 Zinfandel Dr, a modern and beautifully designed 3-storey townhome by DiCenzo Homes offering 3 bedrooms and 3 bathrooms in a bright, functional layout ideal for families, professionals, or investors. The open-concept main floor features a contemporary kitchen with quartz countertops, a cozy fireplace, and a versatile main-floor bedroom perfect as a guest room or home office. The spacious primary suite includes his & hers closets and a private 3-piece ensuite, while the home also comes equipped with a central vacuum system. With parking for two vehicles-one in the garage and one on the driveway-this move-in-ready property provides exceptional convenience. Enjoy stunning views of the Niagara Escarpment along with close proximity to highways, schools, parks, waterfront areas, trails, and a wide range of shopping and everyday amenities. (id:60365)
11 Silverspring Crescent
Hamilton, Ontario
Updated 3+1 bedroom, 3.5 bath home offering over 3,000 sq. ft. +/- of total living space. The main level features a grand entrance and great room with soaring ceilings, hardwood flooring, and a gas fireplace, open to the kitchen with granite countertops, stainless steel appliances, updated backsplash, under-cabinet lighting, breakfast bar, and slow-close cabinetry. The primary bedroom includes vaulted ceilings, walk-in closet, and ensuite bath. A fully finished basement (2019) provides additional living space with built-in entertainment wall, electric fireplace, bedroom, full bath, and rough-in plumbing for a potential in-law suite. Recent updates include front doors (2025), staircase with iron balusters and refinished treads (2025), solid core shaker doors (2024), carpet (2025), modern light fixtures, zebra blinds (2025), Brazilian Cherry hardwood, and most windows replaced (2024/2025). The roof was replaced in 2018 with 40-year cedar shake shingles and also features deck armor and ice and water treatment. Additional features include main floor laundry, updated garage doors, double car garage with inside entry, and fully fenced yard with patio, gazebo, and 8x10 shed. Conveniently located to schools and access to the Red Hill, the Linc, shopping, and more. (id:60365)
26 Mundell Road
Erin, Ontario
Welcome to your dream home in the heart of Erin! This stunning 2,700 sq ft, 4-bedroom, 2.5- bathroom residence offers the perfect blend of modern design and small-town charm. Step inside to a bright open-concept main floor featuring a spacious great room, elegant dining area, and a chef-inspired kitchen with quartz countertops, large island, and stainless- steel appliances that is perfect for family living and entertaining. Upstairs, discover four generous bedrooms, including a luxurious primary suite with a walk-in closet and spa-like ensuite. A versatile loft area provides the ideal space for a home office, media room, or kids' play zone. Take in the fresh air from your charming front porch and enjoy the generous backyard designed for outdoor living. Situated in a quiet, family-friendly neighbourhood close to schools, parks, and Erin's charming downtown shops. (id:60365)

