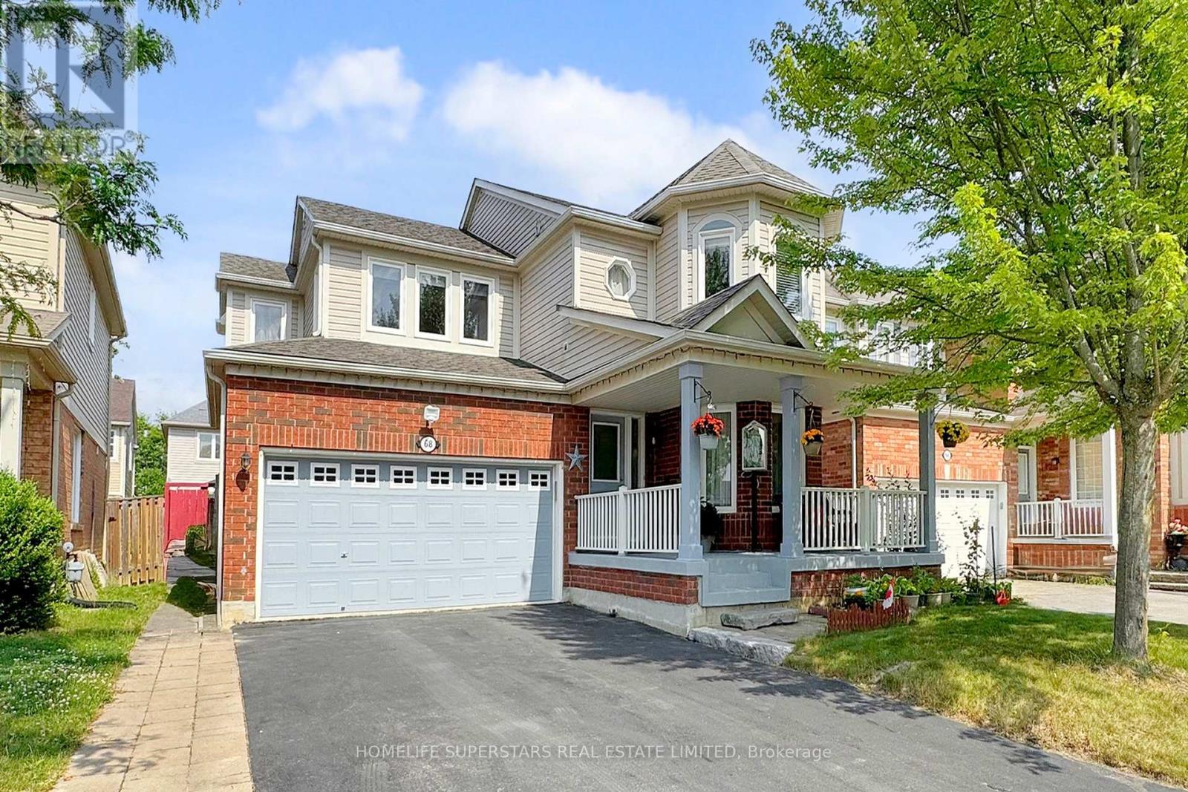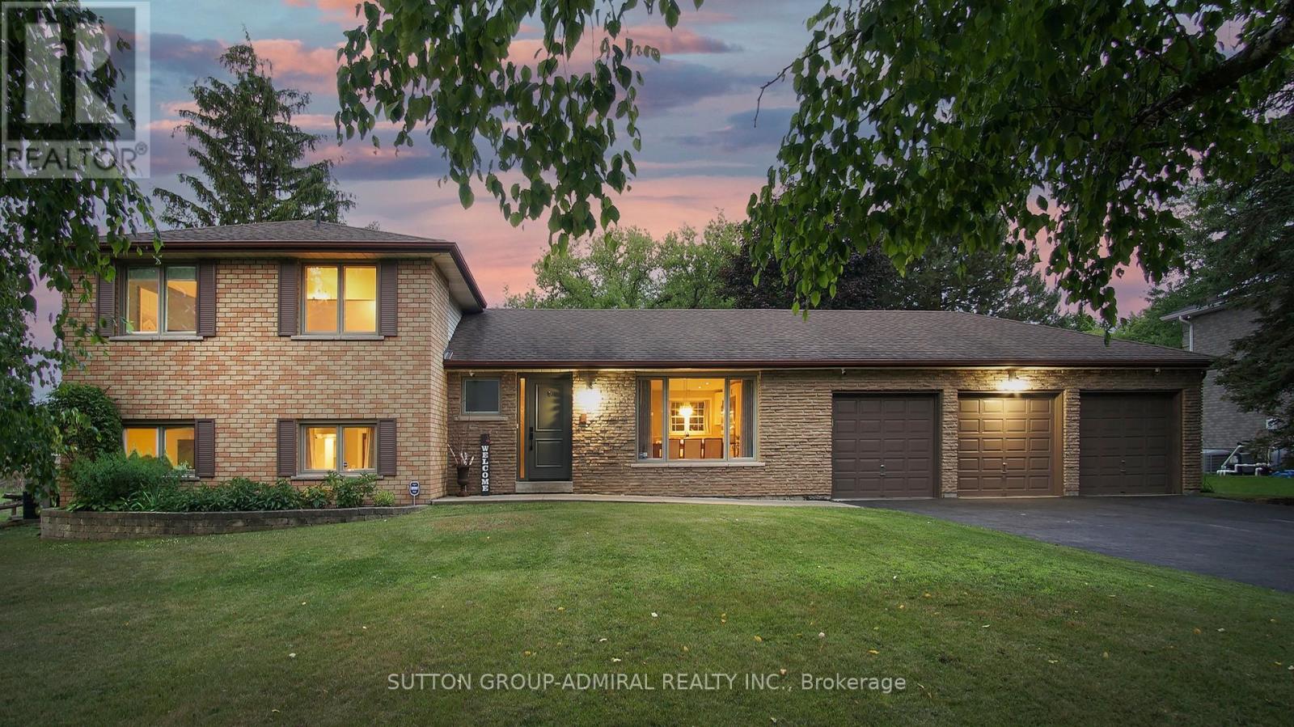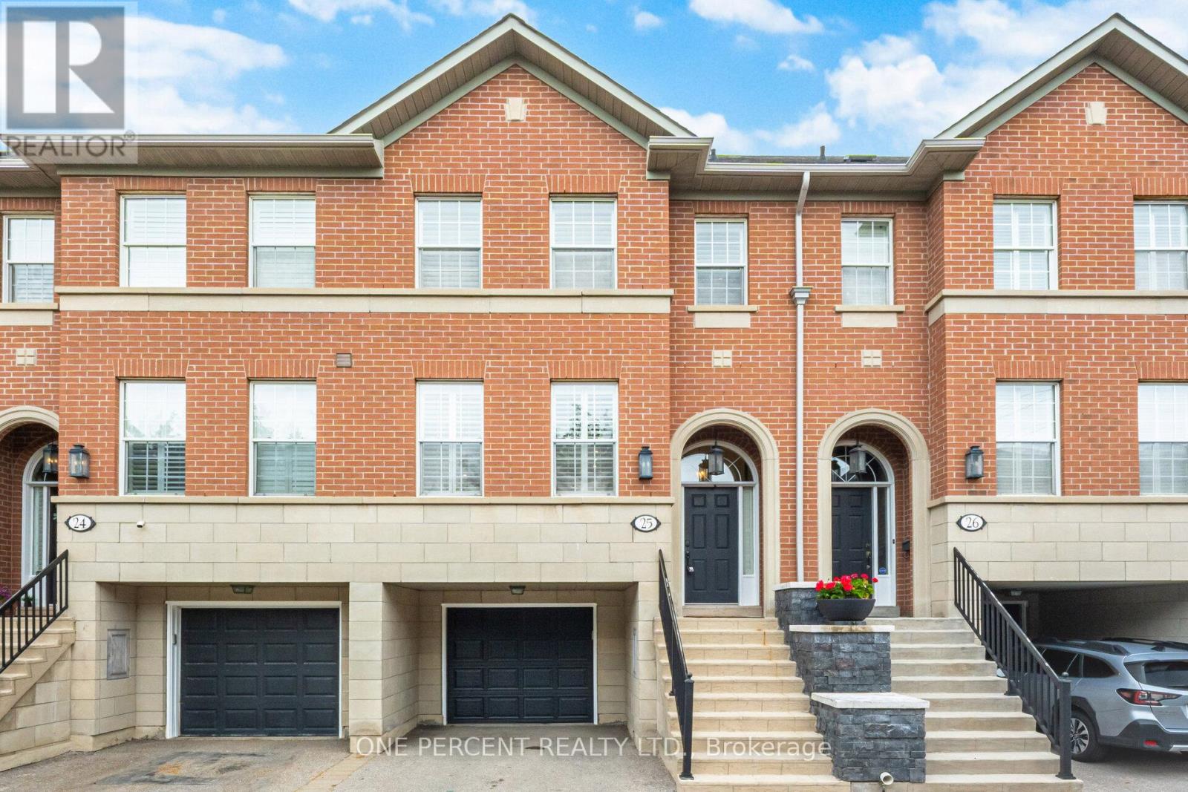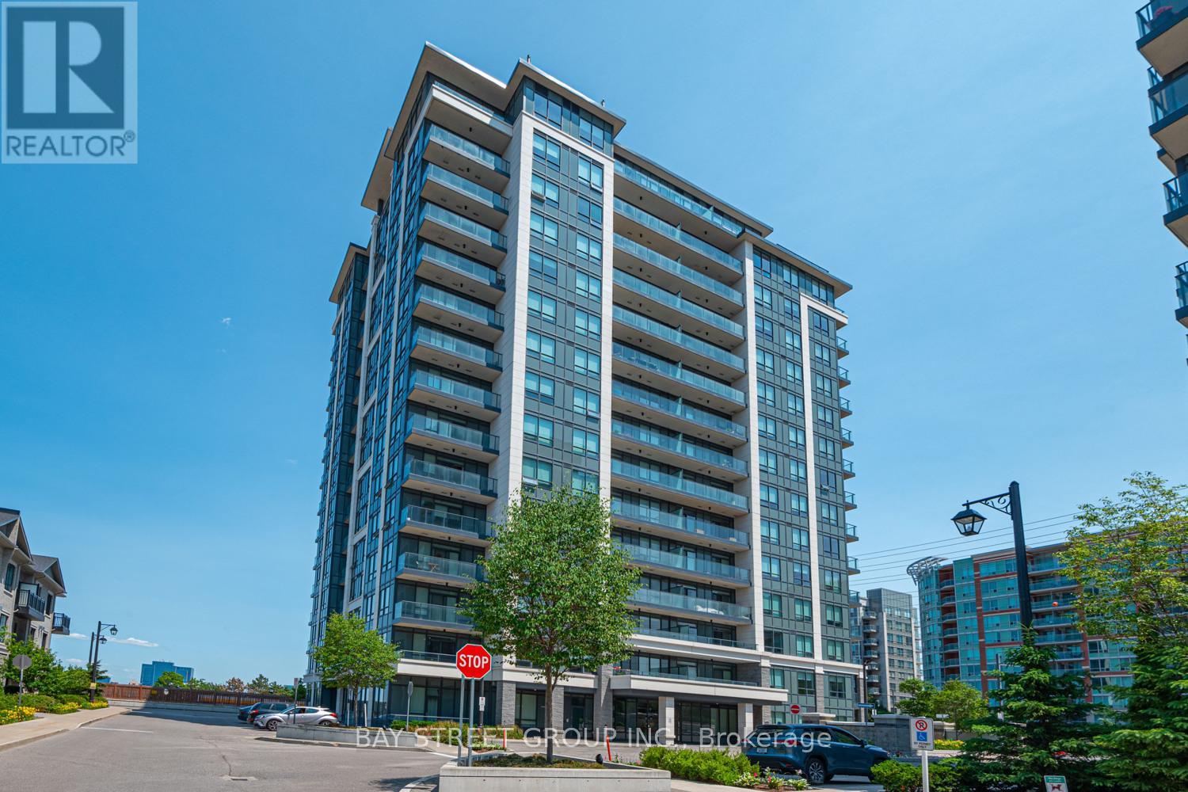135 Mcdonnell Crescent
Bradford West Gwillimbury, Ontario
Welcome to the prestigious Summerlyn Village. This beautifully crafted home by Great Gulf offers approximately 3,085 sq ft of exceptional living space. Designed with a bright and airy open-concept floor plan, this Energy Star-certified residence boasts quality upgrades throughout. The modern kitchen features sleek stainless steel appliances, while the main floor includes a convenient laundry room with an upgraded shower. The inviting family room is centered around a cozy fireplace, perfect for relaxing or entertaining. Retreat to the spacious primary suite, complete with an upgraded, oversized 5-piece ensuite bath for your comfort and luxury. Ideally located within walking distance to top-rated schools, a community centre, library, shops, and more. A must-see property. Book your showing today! (id:60365)
Upper - 766 Sunnypoint Drive
Newmarket, Ontario
Welcome to 766 Sunny Point Dr. Upper! This charming 2 bedroom, home is available for lease and offers a comfortable and convenient lifestyle. The property features an open concept layout with a spacious living and dining area, along with an eat-in kitchen perfect for preparing meals. Enjoy the convenience of in-house laundry facilities, along with two included parking spots for easy access. The lease amount covers heat, hydro, water, and lawn care, providing a hassle-free living experience. located close to schools, the 404 Highway, the new Costco, and several parks, this home offers both convenience and tranquility. Don't miss the opportunity to make this cozy residence your new home sweet home (id:60365)
4197 Major Mackenzie Drive E
Markham, Ontario
Gorgeous Luxury Townhome in Angus Glen ! Great Layout with Over $100k Builder Upgrades! Home Has 10' Smooth Ceiling Main, (9' Upper), coffer and waffle ceilings, Hardwood Floors, Wolf Gas Stove and built in ovens! Gourmet Kitchen, Hi-End Appliances, Centre Island, Stone Counters, Extensive Cabinetry, In Master, 5Pcs-Ensuite with Large shower and standing soaking tub! Don't miss out! (id:60365)
68 Nunn Crescent
New Tecumseth, Ontario
Schools, Park, Church, Public Transit, Walking Trails, Hospital, Shopping, All Elfs, Blinds, CVAC. (id:60365)
63 Germana Place
Vaughan, Ontario
Elegant Energy Star Home in Prestigious Mackenzie Ridge Estates - With numerous upgrades and updates - 4 +1 Bedrooms- 5 baths - 10 ft ceilings on Main Level and 9 ft Ceilings on the 2nd. - Large Custom Kitchen with Centre Island Granite Counters - S/S Appliances -Eating Area -Open Concept Comfortable Living Area with Family Room/Stone Gas Fireplace and Custom Built-In Bookcases - Main Floor Office- Mud Room with Custom Cabinetry-4 spacious bedrooms all with bathrooms- all/closet organizers - Lower Level fully finished with walkout to the yard -Large Bar/kitchen area with breakfast Bar, 2 Wine/Beer Fridges-Games Room Area -Bedroom#5-3 Piece Washroom-Large Rec Room and Room for Playroom or Gym -3 Car Garage is Heated with Polymer Coating on the floor - Close to Schools and Shopping. (id:60365)
8 Balmoral Heights
East Gwillimbury, Ontario
Live on a premium 109' x 230' lot at the end of a quiet cul-de-sac in one of East Gwillimbury's most picturesque and family-friendly neighbourhoods. Framed by lush greenery and mature evergreens, this beautifully updated 4-bed, 3-bath side-split is the perfect blend of privacy, space, and style. Sitting proudly on a meticulously landscaped lot, offering unmatched curb appeal with a rigorously maintained and freshly sealed paved driveway, triple-car garage, and manicured lawns that wrap around the entire property. Step inside to a warm and inviting interior featuring a sunken family room with a statement stone fireplace, wide-plank hardwood floors, and oversized windows that bathe the space in natural light. The heart of the home is the open-concept kitchen, complete with an oversized quartz island, stainless steel appliances, custom cabinetry, and direct walk-out access to the backyard. Upstairs, the bedrooms offer ample space and flexibility for growing families or work-from-home needs. The finished lower level features a cozy media room with built-in cabinetry, a stylish barn-style door, and a 3-piece bathroom. The true highlight, however, is the outdoor space: a sprawling backyard oasis with a covered patio lounge, fire pit zone, outdoor TV mount, garden shed, and endless green space surrounded by towering trees. Enjoy the peace and tranquility of country living with scenic views, fresh air, and ultimate privacy, while being just minutes to Hwy 404, top-rated schools, conservation trails, and all the amenities of East Gwillimbury and Newmarket. Whether you're hosting under the stars, enjoying family time in the yard, or relaxing in the comfort of your beautifully appointed interiors, 8 Balmoral Heights is the home where luxury meets lifestyle. (id:60365)
7 Jolyn Court
Markham, Ontario
Beautiful & Spacious $ Bedrooms Detached House in Markham. Located On Cul De Sac in a Highly Demanded Area. Newly Renovated with Hardwood Floor Thru-out Main & 2nd Levels. 2 Skylights, Pot Lights. Close to All Amenities. walk to Markville Mall, Supermarkets, Restaurants, etc. Top Ranked Schools: Roy H. Crosby, Markville Secondary School. Tenant to Pay 70% Utilities Bills, Basement Tenant to Pay 30% Utilities. Landlord Responsible for Lawn Maintenance, Tenant Responsible for Snow Removal. (id:60365)
506 - 9618 Yonge Street
Richmond Hill, Ontario
This well-designed unit offers approximately 601 sq ft of interior space plus a 75 sq ft balcony. Enjoy floor-to-ceiling windows, a modern open concept kitchen with granite countertops, stainless steel appliances, and a breakfast bar. The spacious bedroom easily accommodates a bed and work-from-home setup, featuring a large closet. The versatile den is perfect for a home office or guest space. Includes 1 Parking and 1 Locker. Exceptional Building Amenities: Indoor pool, sauna, gym, meeting/party room and many more. Tenant Pays: Internet/Cable, Hydro, Water, Tenant Content & Liability Insurance, $300 Key Deposit. Close to Hwy 404/407, Hillcrest Mall, grocery stores, and VIVA/YRT transit at your doorstep. (id:60365)
25 - 8038 Yonge Street
Vaughan, Ontario
Excellent Location! Exclusive townhome located in the highly sought-after area of Thornhill. A planned Metrolinx subway extension nearby offers excellent long-term value and improved transit accessibility. Convenient access to Hwy 407, public transit, and walking distance to shopping centres, Thornhill Golf Club, and other amenities. Tesla EV Charger In The Garage. Newly upgraded, freshly painted throughout, and professionally cleaned, this smoke-free, pet-free home offers a functional layout. Hardwood flooring in the living and dining areas. Modern kitchen with ample counter space, stainless steel appliances, a breakfast bar, and an eat-in area. The walkout to the terrace provides the perfect spot for family BBQs. The primary bedroom features a 16-foot cathedral ceiling, a 4-piece ensuite, and a walk-in closet. The second bedroom also has a 4-piece ensuite and a large wall-to-wall closet. A finished walk-out basement can serve as a family room, additional bedroom, or rec room. Includes a 1-car garage, 1-car driveway parking, and access to visitor parking. Condo management covers landscaping, snow removal, window and eavestrough cleaning, repair and replacement of exterior windows, roof, roads, exterior painting, brickwork, steps, garage doors, balconies, fences, and sprinklers. Plus, cable TV and internet are included in the maintenance fee. Book your visit today to make this carefree townhouse yours. A must-see! (id:60365)
112 Talmage (Main Floor) Avenue
Richmond Hill, Ontario
Well Maintained Three Bedrooms Detached Bunglaw.Main floor .Top Ranking School Area. Bayview Secondary Ib Program. Detached Garage. Very Quiet St. Park, Library, Go Train Station, Plaza Etc.Around. Good Quality Furniture Can Be Included. (id:60365)
1503 - 398 Highway 7 E
Richmond Hill, Ontario
Functional layout with 2 bedroom + den w/ 2 full baths in the heart of Richmond Hill! 955sqft, split bedrooms, open conceptliving/dining area facing huge balcony, modern kitchen with quartz Counter & S/S appliances, primary bedroom with W/I closet &ensuite bath., French door for the den can be used as 3rd bedroom or Office Space! Bask in breathtaking east-facing,unobstructed views while relishing the convenience of being just steps from Viva Transit, banks, restaurants, Golf Clubs,Langstaff GO Station, Richmond Hill Centre Transit Terminal shopping, with effortless access to Hwy 404/407. Amazingamenities in the building, such as gym, pool table and party room etc. Dont miss this incredible opportunity, schedule your viewing today! (id:60365)
11 Lancashire Road
Markham, Ontario
High Ranking Schools District - the Heart of "Unionville" ! 45' x 115' Big Lot, All Brick Detached Home w/ 2 Car Garage. Over 3700 S.F Living Space. w/ Fin. Bsmt. 4 + 2 Bdrm & 4 Baths. $$$ Spent $180K Upgrades: Wrought Iron Glass Door Entry w/ Storm Door. Crown Mouldings on Main. Pot Lights Throughout. Oak Staircase w/ Iron Pickets. Newer Kitchen Cabinet w/ Quartz Countertop, Backsplash & S/S Appl. Quartz Vanity Top in All Baths. Bright & Spacious Office Combined w/ Master. Primary Bdrm with 5 Pcs Ensuite & B/I Closets. Fin. Bsmt w/ 2 Bdrm, Open Concept Rec, Game & 4pcs Bath. Main Floor Laundry w/ Direct Access to Garage. South Exposure Fenced Backyard w/ Large Deck. Stone Patio at Front. Interlocking Stone Long Driveway (2022) can park 4 Cars. Steps to Park, Close to Shopping, Mins to Hwy404... Walk to Top Ranking Schools: * Coledale P.S & Unionville H.S. * St. Justin Martyr Catholic P.S & St. Augustine Catholic H.S... (id:60365)













