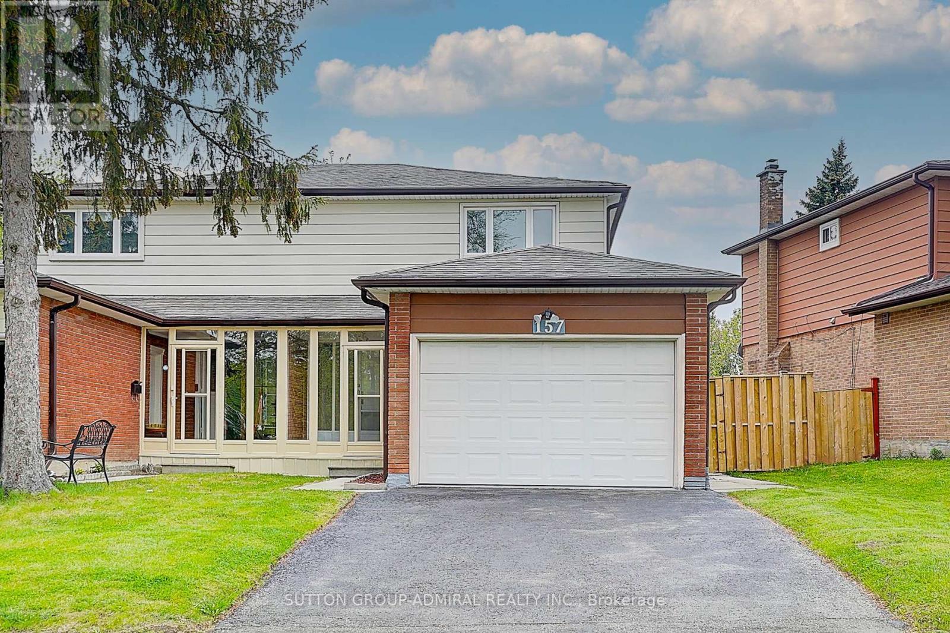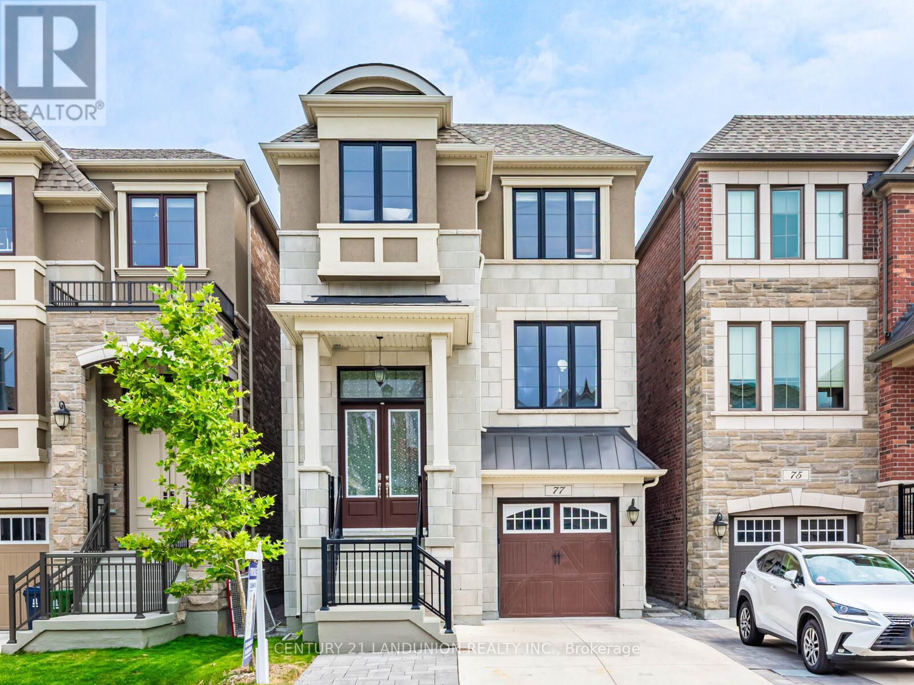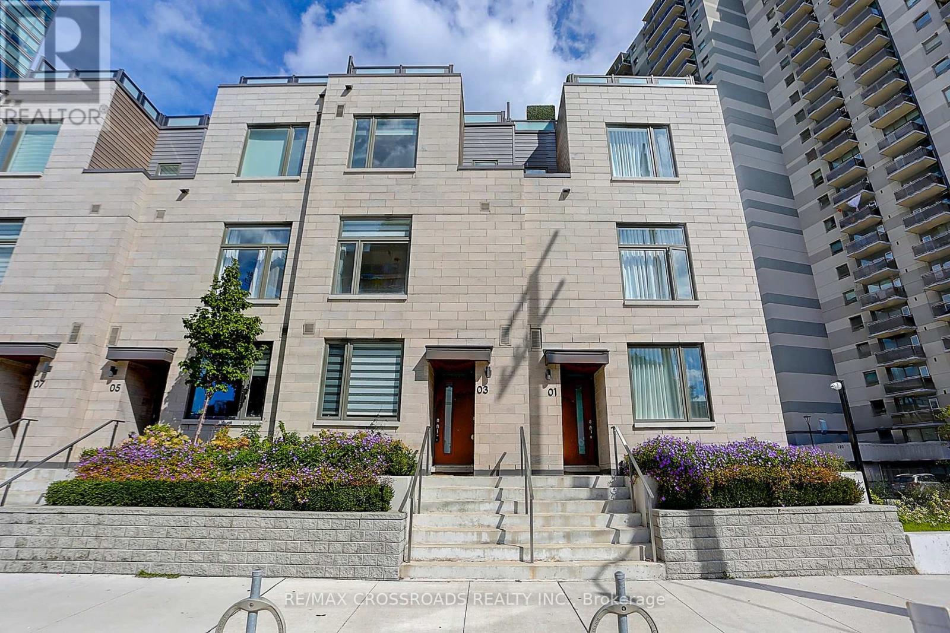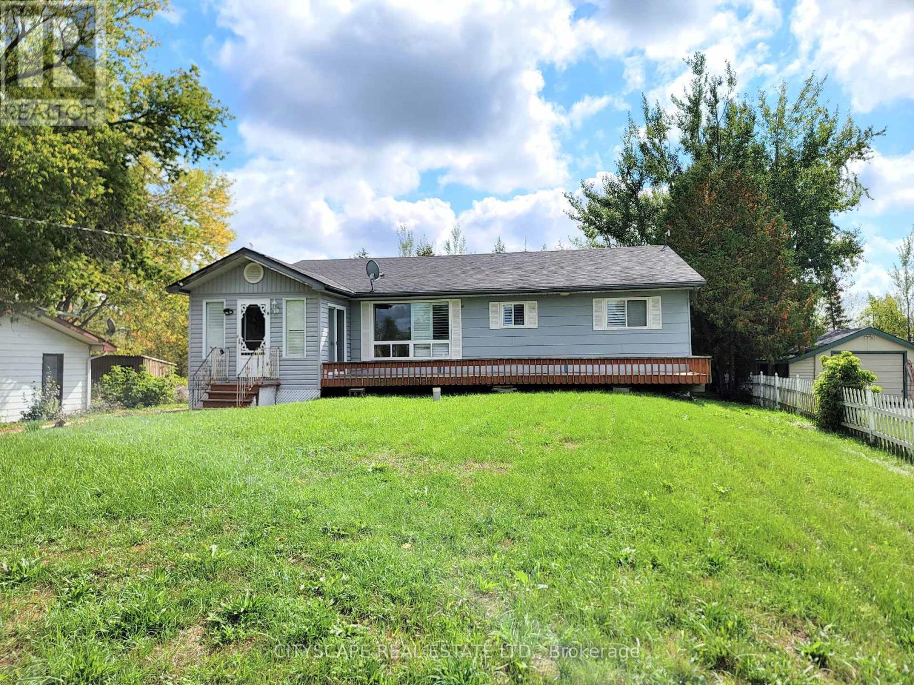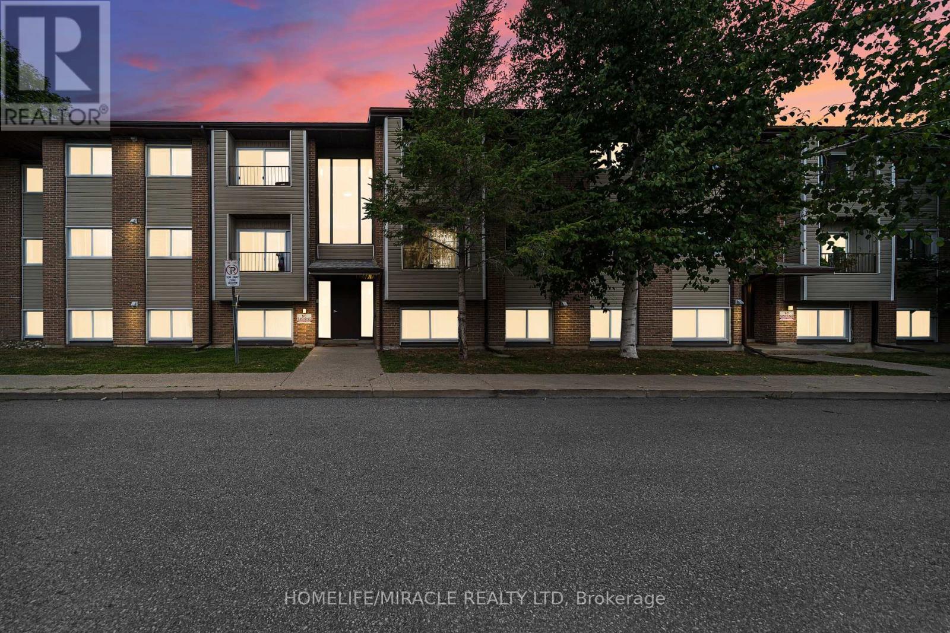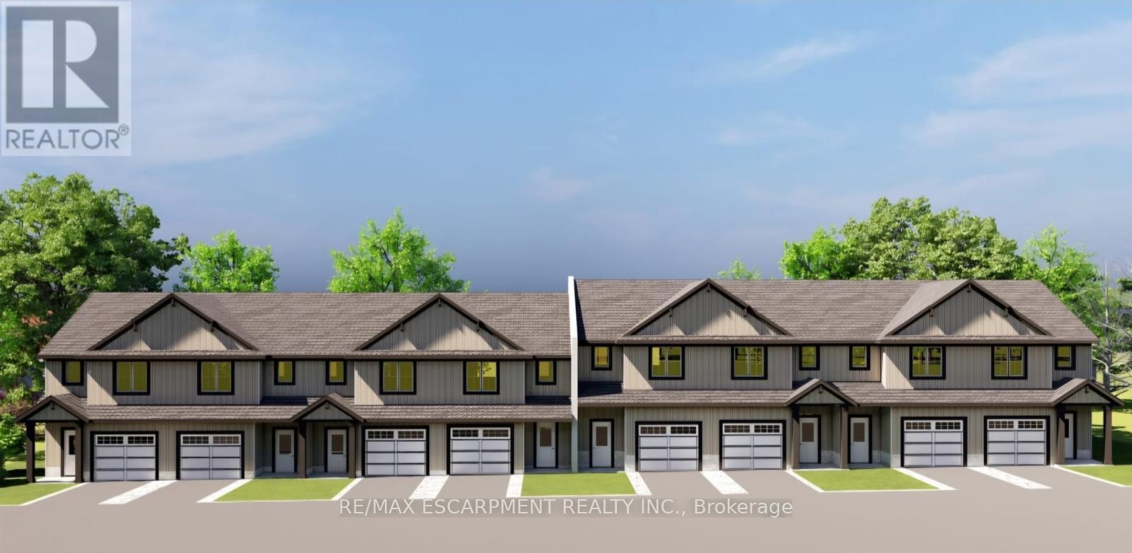157 Angus Drive
Toronto, Ontario
Wow! FALL IN LOVE IN DON VALLEY VILLAGE! Move-In Ready Home With Upgrades Near Highways, Top Schools & Parks! **This Charming, Carpet-free Home is Bright, Fresh And Full of Must-Haves Features** Enjoy A Brand-New Energy -Efficient Heat Pump (Installed August 2025) For Year-Round Comfort And Lower Utility Bills. New Electrical Panel (2025), Hot Water Tank (owned), And Upgraded Chimney And Front Entrance For Peace Of Mind. The Current Owners Have Enjoyed This Home For Over 40 Years. The Open Main Floor Shines With Natural Light And Features Beautiful Hardwood Floor In The Living Room And An Inviting Sunroom Perfect For Year-round Comfort. The Basement With Sleek Vinyl Flooring (2025) Offers Versatile Space For Work or Play. Step Outside To Your Private Backyard With A New Deck (2024), Perfect For Entertaining Or Relaxing. The Property Also Includes A 1.5- Car Garage And A 2-Car Driveway Providing Plenty of Parking And Storage. Located In A Sought-After Neighborhood, Youre Just Minutes From Highways 404/Don Valley & 401, Top-rated Schools, Parks, Shopping, Restaurants, And Public Transit. This Home Offers COMFORT, STYLE, And CONVENIENCE All In One! (id:60365)
77 William Durie Way
Toronto, Ontario
Stunning Bright Luxury Detached House Built By Mattamy Homes In The Heart Of North York. Over 3500 Sqft Above Grade Area. 4 Bedrooms, 5 Washrooms With Separate Entrances To Ground-Level Apartment. 2 Tandem Garage Parking + 2 Parking On Driveway. Over $80K Upgrade W/ High-End Features & Finishes Inside. 9' Ceilings On Main And 2nd Floors, Engineered Hardwood Flooring & Pot Lights Throughout. Modern Open-Concept Main Floor Featuring Spacious Living, Dining, And Family Areas With Gas Fireplace, Oversized Windows, And Walk-Out To Balcony. Gourmet Kitchen Boasts Quartz Countertops, Ceramic Backsplash, Upgraded Cabinets, W/ Oversized Central Island. Spacious Breakfast And Family Room Overlooking Backyard And Open Green Area. Primary Bedroom Offers 5-Piece Spa-Like Ensuite With Freestanding Tub And Large Walk-In His And Her Closets. Fully Equipped Ground Floor Apartment Includes 1 Bedroom, 4-Pc Bath, Kitchen, Private Laundry, And Separate Walk-Out To Backyard, Perfect For In-Laws Or Income Potential! Central Vac Rough-In Available. 7 Mins To Finch Subway, 10 Mins To Hwy 401. Walking Distance To Schools, Parks & Community Center. A Rare Find In North York. Don't Miss Out! (id:60365)
2710 - 3 Gloucester Street
Toronto, Ontario
New Luxurious Gloucester On Yonge. Direct Access To Wellesley. Building Includes Pool, Fitness, Theatre. 2 Bedroom ,2 Bathroom Unit. Steps Away From Yorkville, UofT, Ryerson, Restaurants, Shops, Parks And More. (id:60365)
203 - 219 Fort York Boulevard
Toronto, Ontario
COMPETITIVELY PRICED TO SELL! Welcome to this stunning 2-bedroom, 2-bathroom corner unit at Waterpark City, where comfort meets style. Bright and airy with panoramic windows, this spacious unit offers incredible northeast views from the second floor, allowing natural light to flood every room. The open-concept layout features high ceilings, creating a sense of openness and tranquility. Enjoy the convenience of a private corner balcony, perfect for blending indoor and outdoor living. With direct stair access to the unit, there's no need for an elevator. Aquarius at Waterpark City is conveniently located near Toronto's vibrant waterfront, just steps from the lake and parks like Garrison Common and Coronation Park. Enjoy the best of Liberty Village and King West, with a wealth of dining, shopping, and entertainment options at your doorstep. Public transit and quick access to downtown and Union Station make commuting a breeze, while major attractions like the CN Tower, Ripleys Aquarium, and Rogers Centre are a walk away, offering the perfect balance of city living and serene surroundings. (id:60365)
603 - 386 Yonge Street
Toronto, Ontario
Spacious & Bright 1 + Den Unit With 2 Baths In Aura At College Park. Good Location. Direct Access To Subway. Shopping In Podium Level. Near Universities, Hospitals, Restaurants & Financial Institutions. Amenities include: 24-Hour Concierge, Big Gym, Rooftop Deck And More. Comes With One Parking. (id:60365)
Th3 - 270 Davenport Road
Toronto, Ontario
Luxury condo townhouse with a spacious rooftop terrace offering breathtaking views of the CN Tower and the city skyline, situated in the highly sought-after Annex Yorkville neighbourhood, known as one of the best in Toronto! Enjoy 10-foot ceilings on the main level and 9-foot ceilings on others, a modern kitchen with built-in stainless steel appliances, backsplash, and a gas stove. The upgraded bathroom features both a shower and bathtub. A private ensuite elevator. Benefit from direct access to a private garage with a door and easy access to nearby shops, restaurants, top-tier schools, parks, and close proximity to the University of Toronto. (id:60365)
1102 - 4015 The Exchange
Mississauga, Ontario
Brand New, Master Plan - Exchange District residences, a striking new landmark that defines modern urban living in core SQ1, Mississauga. This brand-new Corner 2-bedroom, 2-bathroom suite combine stylish design with functional layouts. soaring 9-ft smooth ceilings, expansive floor-to-ceiling windows, and wide-plank laminate flooring throughout, creating bright and airy interiors filled with natural light. The contemporary Italian-designed kitchens feature integrated built-in appliances, sleek quartz countertops, and modern tile backsplashes perfectly blending elegance and convenience. Spacious bedrooms, spa-inspired bathrooms, and thoughtful finishes - innovative smart access systems, geothermal heating, and premium Kohler fixtures. comfort and sophistication to every corner. Residents will enjoy world-class amenities and an unbeatable location just steps to SquareOne Shopping Centre, Sheridan College, Celebration Square, Living Arts Centre, YMCA, fine dining, and future LRT transit, with quick access to Highways 403, 401, and QEW. Select suites include parking for added convenience. (id:60365)
301 - 318 Spruce Street
Waterloo, Ontario
Large 1BED and Den with massive 800sqft PRIVATE TERRACE. This well laid out unit includes 2 washrooms and furniture included. Great unit for students or professionals. Conveniently located close to the Universities, Colleges, growing tech sector, Waterloo Park, Hospitals and much more! (id:60365)
125 Station Street
Belleville, Ontario
Spacious renovated 1755 sq ft. 3 bedroom semi-detached 2 storey home with original old world charm- high baseboards, high ceilings, arched hallway entrances, huge solid brick construction, metal roof, updated windows, forced air gas furnace, central air, covered front porch- Bonus is the huge double lot!!- Mostly fenced yard. Newer hardwood floors, electrical panel, heating system, renovated bathrooms. Large fenced yard with double entrance gates to store your large toys. Lot size is 80 ft x 140 ft!!!!. Conveniently located a short walk to restaurants and shops in the Downtown District of Belleville, the Via station and offering easy access to 401 highway. Across the street from Memorial Park and the Belleville Cenotaph. Short distance to the CAA Arena and the Moira River water system. Cross the Norris Whitney Bridge to the South and enter fabulous Prince Edward County with it's famous vineyards and beautiful country scenery. The city of Belleville is located on the north shore of the Bay of Quinte. Ideally situated between Toronto and Montreal, and less than one hour from the U.S. border, Belleville truly is at the center of it all. Approximately 57,000 people make Belleville their home and over 200,000 live within 30 minutes of the city. Prospective Tenant agrees to complete an Ontario Residential Tenancy Agreement upon acceptance of an offer to lease. (id:60365)
34 Robinson Avenue
Kawartha Lakes, Ontario
**Contractor/Builder Opportunity/Fixer Upper Spacious Detached Home in Kirkfield (Kawartha Lakes)**Welcome to 34 Robinson Ave, a large 4-bedroom, 3-bathroom bungalow in the charming community of Kirkfield, part of beautiful Kawartha Lakes. Offering generous principal rooms, a functional layout, and a big backyard with a deck, this home presents incredible potential for those ready to restore it to its full beauty.The main level features a foyer with a walkout to the front porch, a spacious living and dining area with California shutters, and an oversized eat-in kitchen with appliances included. The primary bedroom includes direct access to the main 5-piece bath, while three additional bedrooms each offer closets and natural light. A laundry area and two additional bathrooms (4-piece and 3-piece) provide convenience for family living.The basement includes a recreation space with its own entrance, offering excellent potential for multi-generational living or income possibilities once renovated.Endless Potential in a Growing Community. Situated in the heart of Kirkfield, this home is surrounded by natural beauty, close to parks, lakes, and local amenities. With its large backyard, back deck, and prime location in Kawartha Lakes, this property is a rare opportunity to create your dream home or investment in a peaceful setting.**Important Note Restoration Required**The property has experienced water damage on the main floor and basement, resulting in black mold affecting walls, ceilings, and floors. Proper protective gear is recommended for entry. This is a contractor/builders dream investment for those with the vision and resources to bring this property back to life. (id:60365)
305 - 323 Main Street W
Merrickville-Wolford, Ontario
Beautiful Modern & Updated 2 Bedroom Condo In The Heart Of Merrickville Listed At A Very Reasonable Price. Current Owner Has Upgrades The Flooring, Appliances (2024) & The Full Bathroom. This Unit Is Turnkey & Ready For You To Call It Home. Tons Of Natural Sunlight Throughout The Unit. Comes With A Portable Dishwasher, A/C Unit & Portable Washing Machine. The Bathroom Is A 3 Piece Ensuite With Separate Tiled Walk In Shower. The Primary Bedroom Is A Great Size With An Upgraded Closet. This Unit Comes With It's Very Own Parking Spot & Locker. Fully Loaded!!! Enjoy The Backyard Sitting Area Great For Entertaining Family & Loved Ones. All Across The Street From A Custom Bakery & Blocks Away From Downtown Merrickville & All The Artistic Stores & Restaurants, Liquor Store & Post office. Steps Away From The Rideau River. Community Centre, Health Centre & Village office. (id:60365)
11 Elizabeth Road
Norfolk, Ontario
Unlock the potential of this prime vacant land, ideally situated for developing a high-demand townhouse complex in a thriving neighbourhood. With close proximity to shopping centers, schools, parks, and public transportation, this plot offers endless possibilities for both selling and renting townhouses. Zoned for residential development with utilities available, this site is ready to transform into a vibrant community. The strong market demand for townhouses in this area ensures excellent returns on investment, making it a perfect addition to your real estate portfolio. The possibilities are endless! (id:60365)

