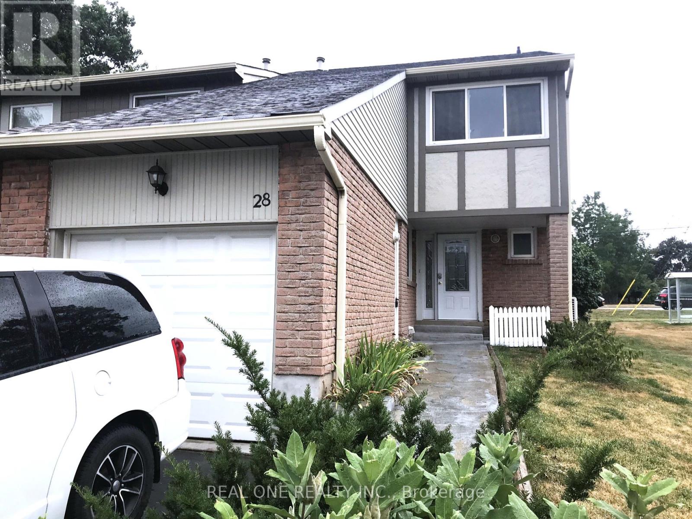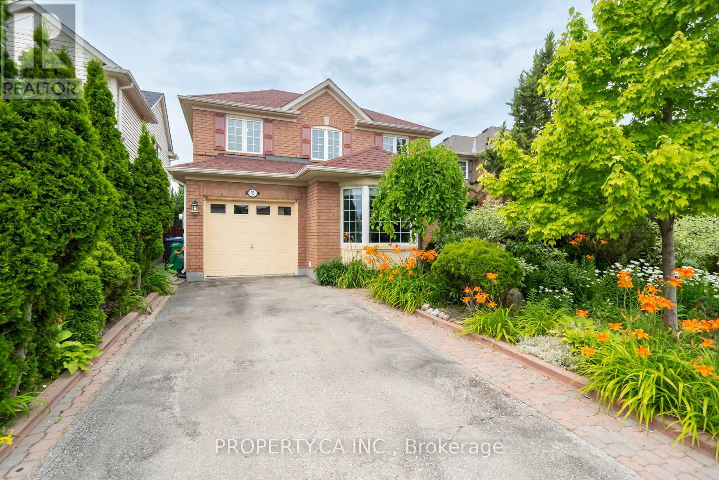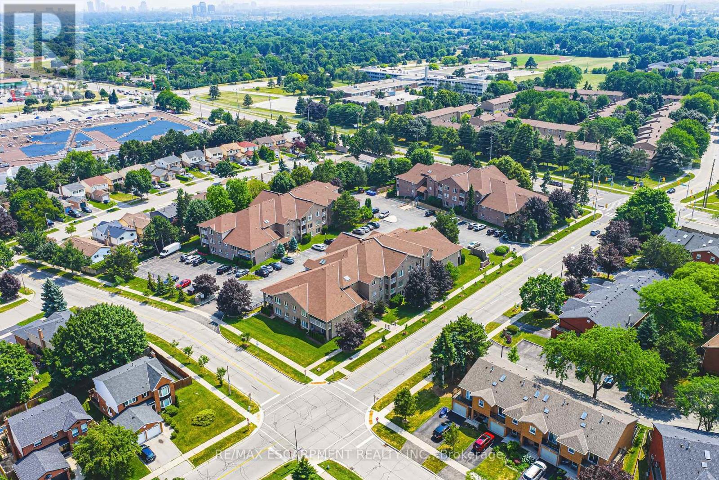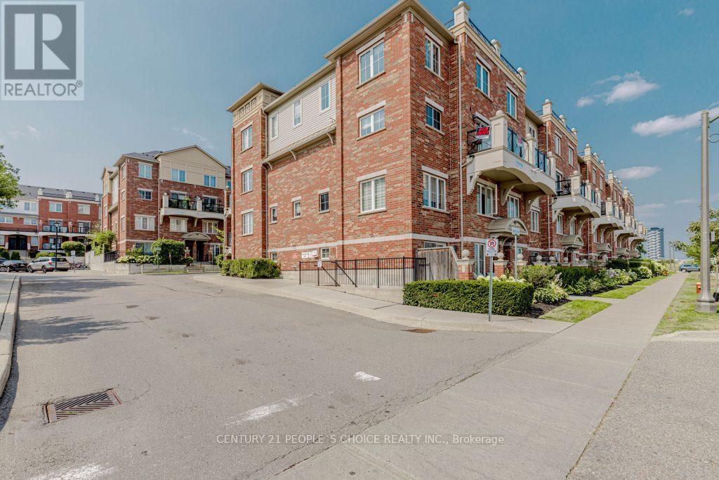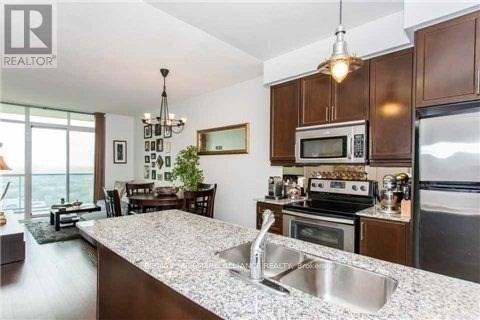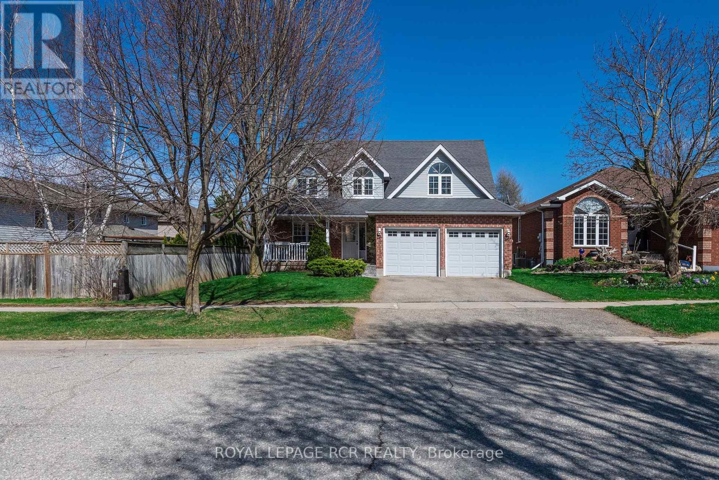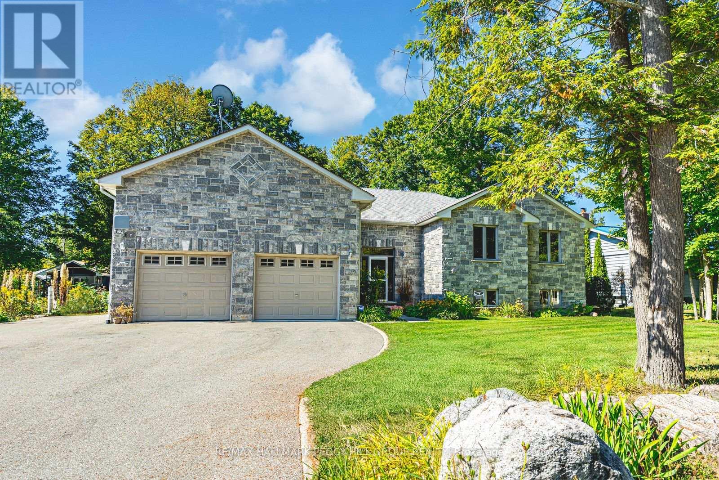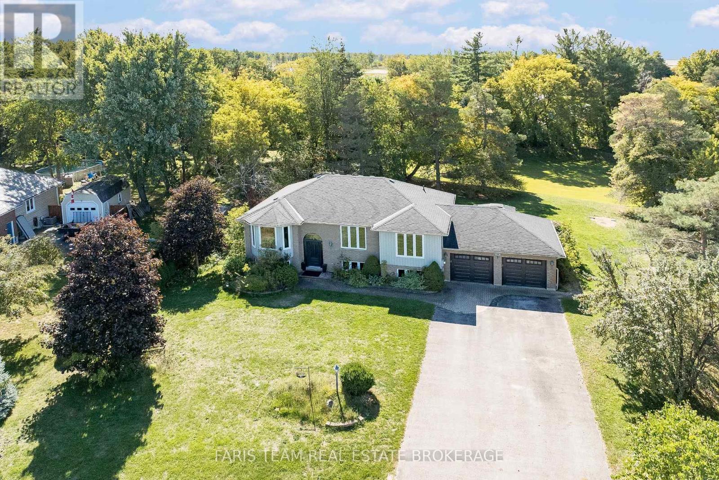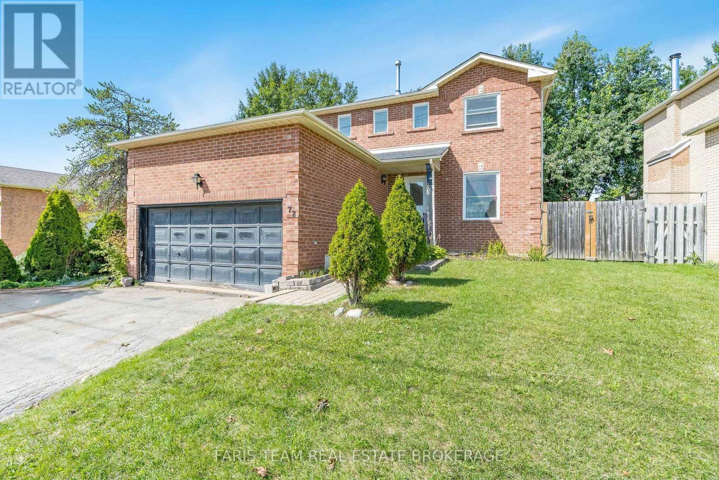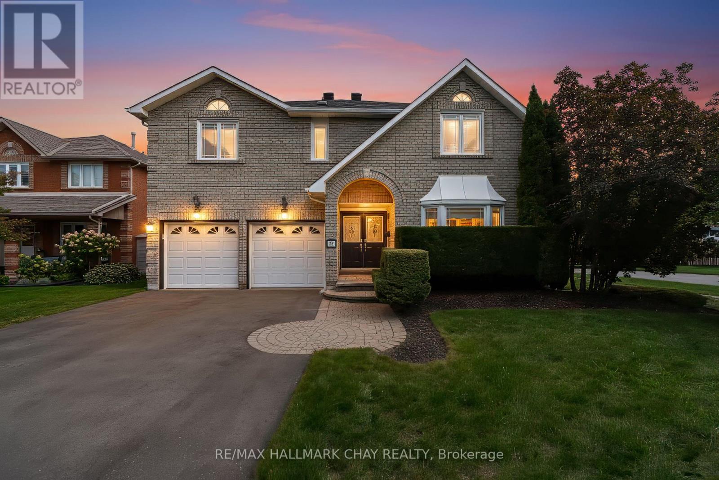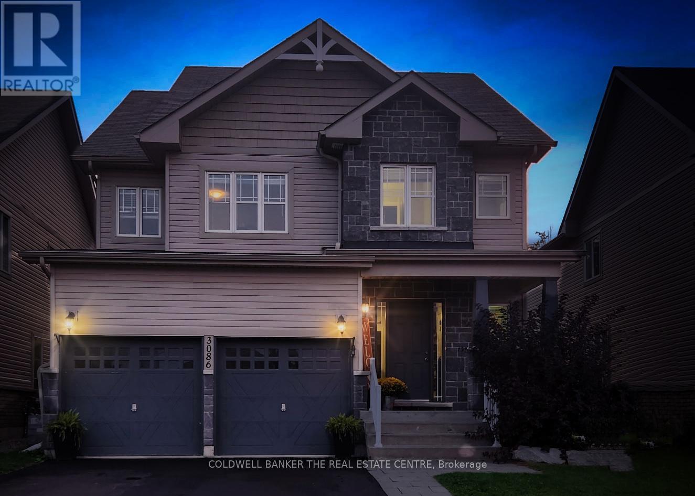28 - 1580 Lancaster Drive
Oakville, Ontario
Welcome to 1580 Lancaster Dr Unit 28, a beautifully updated semi detached home in the heart of Oakville's highly desirable Iroquois Ridge South community. Walking distance to the famous Iroquois Ridge High School and the Upper Oakville Shopping Centre , minutes away from Oakville Trafalgar Memorial Hospital and the Oakville GO Station, ensuring easy access to public transportation and essential services. This inviting home, filled with warmth and natural light, offers three generously sized bedrooms and finished basement with large recreation room and laundry area , along with two full bathrooms and a convenient half bath. This home is situated in a safe, family-friendly neighbourhood, where a strong sense of community is complemented, making it an ideal location for families. (id:60365)
16 Fidelity Avenue
Brampton, Ontario
Nice 2 storey red brick home for your family! With a spacious 3 bedroom, 3 bathroom layout, this home features a finished basement and quiet backyard on to ravine. Walking distance to elementary, middle and high schools, close to the Cassie Campbell Community Centre and numerous parks and parkettes in the neighbourhood. With a little TLC this could be your perfect home. Being sold as a power of sale. (id:60365)
6 - 3050 Pinemeadow Drive
Burlington, Ontario
Spacious 2 Bed, 2 Bath Main Floor Condo with Private Patio. Welcome to this bright and beautifully maintained main floor condo offering 2 spacious bedrooms and 2 full bathrooms. Enjoy the convenience of sliding glass doors leading to your own private patio -- perfect for morning coffee or evening relaxation. The updated kitchen (22) features stunning white cabinetry, timeless subway tile backsplash, sleek quartz countertops, and generous storage - designed to impress and function beautifully. The open-concept layout flows from the dining area and additional sitting space into a spacious, light-filled living room, ideal for entertaining or relaxing. The primary bedroom boasts a walk-in closet and a private ensuite complete with an oversized glass shower for a spa-like experience. Additional highlights include: Mitsubishi ductless heating/cooling unit (18); In-suite laundry (washer & dryer 21); One designated parking space. This lovely unit offers the perfect combination of comfort, accessibility, and location. Set in a quiet, well-maintained low-rise building, walking distance to shopping, restaurants, parks and public transit, with quick access to major highways. Room sizes are approximate. Main-floor living at its finest. (id:60365)
25 - 47 Hays Boulevard
Oakville, Ontario
Beautifully Renovated 2 Bedroom Townhome in Prime Uptown Oakville Location! Don't miss this stunning, move-in-ready home featuring 2 spacious bedrooms, a versatile computer nook, and 1.5 updated bathrooms. Perfect for first-time buyers or savvy investors looking to own in one of Oakvilles most sought-after neighborhoods! Enjoy the convenience of being just steps from Walmart, Superstore, top-rated schools, transit, parks, walking trails,and a wide range of shops and amenities. The primary bedroom boasts a walk-in closet, Computer Nook and private 2-piece ensuite. Thousands spent on recent upgrades throughout the home - just move in and enjoy! An incredible opportunity to own a stylish, upgraded home in the heart of Uptown Oakville. (id:60365)
1101 - 80 Absolute Avenue
Mississauga, Ontario
***MOVE IN TODAY, PAY RENT IN OCTOBER*** Welcome to 80 Absolute Avenue - The "Lucky Unit" You've Been Waiting For! Step into this bright and spacious 1+1 bedroom, 2 full bathroom condo with new flooring, fresh paint, and stainless steel appliances that bring both style and functionality to your daily living. Boasting an over-sized balcony, this high floor unit offers sweeping views and space to unwind. The large den easily functions as a 2nd bedroom, office or creative space, making it perfect for professionals, couples or small families. Enjoy 2 full bathrooms, a rare feature that enhances comfort and privacy. EXTRAS: 1 premium parking spot, 1 storage locker, and access to a 5-star hotel-style amenities, including a state-of-the-art fitness centre, indoor/outdoor pool, basketball court, guest suites and party rooms. Live steps from Square One, transit, shopping, restaurants and highways. The iconic Marilyn Monroe towers offer not just a place to live, but a lifestyle with an elegant, modern lobby and full-service concierge. (id:60365)
222 Walsh Crescent
Orangeville, Ontario
Proudly offered for the first time, this beautifully cared-for 3-bedroom + loft, 3-bathroom home sits on a quiet crescent across from a park, in one of the areas most sought-after neighbourhoods. Situated on a generous 48 x 111 ft lot! From the moment you arrive, the home invites you in with a professionally landscaped walkway leading to a front porch with space to sit. Inside, you're welcomed by a bright, open foyer with soaring ceilings, setting the tone for the warmth and care that fills every corner of this home. The living room features hardwood floors and flows seamlessly into the formal dining area. At the heart of the home, the kitchen offers a central island, large pantry, and walkout to a large deck and spacious backyard, making the most of the expansive lot. Whether you're hosting a summer barbecue or watching the kids play, this outdoor space offers endless possibilities. The kitchen overlooks the family room with a gas fireplace, creating a connected and inviting atmosphere. The main floor also includes a laundry room, double garage, and double-wide driveway, offering both convenience and functionality. Upstairs, the primary bedroom is a spacious and peaceful retreat featuring a walk-in closet a private 3-piece ensuite. A lovely sitting area by the window creates the perfect reading nook and a quiet place to relax and unwind at the end of the day. Two additional bedrooms share an updated 4-piece bathroom, and the loft space offers flexibility - ideal for a home office, playroom, studio, or potential fourth bedroom. The unfinished basement includes a cold cellar and a 3-piece rough-in, providing a blank canvas for future living space. Walking distance to schools, a dog park, arena, and shopping, - all while nestled in a quiet, family-friendly area, this is more than just a house it's a place to grow, gather, and truly feel at home. (id:60365)
122 Trout Lane
Tiny, Ontario
RAISED BUNGALOW WITH OVER 3,100 FINISHED SQ FT & A HEATED OVERSIZE 2-CAR GARAGE WITHIN WALKING DISTANCE TO GEORGIAN BAY! A quick walk leads you to Concession 18 Beach on Georgian Bay, with trails close by and daily essentials only a short drive away, while this raised bungalow, built in 2010, offers over 3,100 finished square feet designed for comfortable family living. The curb appeal stands out with a stone front, landscaped gardens, mature trees and a heated, oversized two-car garage with 13'10" ceilings and lift brackets, plus driveway parking for eight more. The open concept main floor feels bright and welcoming with 9 ft ceilings and vaulted ceilings over the living room, kitchen and dining area, hardwood floors, pot lights and a cozy gas fireplace. The kitchen features rich cabinetry, a tile backsplash, granite counters with a breakfast bar, stainless steel appliances, including a gas range and a newer fridge, and a dining area with a walkout to the backyard deck. With six bedrooms and three bathrooms, there's room for everyone, including a primary suite with a walk-in closet and a 6-piece ensuite with a corner soaker tub, dual vanity and a large glass shower with dual shower heads. The fully finished basement adds a massive rec room, three bedrooms, a 3-piece bath and plenty of storage. Set on an 82 x 152 ft lot, the backyard is made for relaxed living with a deck, garden bed, fire pit and partially fenced areas. Extras include an updated owned hot water heater, central vac and garage door remotes, rounding out a home that combines comfort, function and a great location close to Georgian Bay, Midland and Penetanguishene! (id:60365)
24 Parr Boulevard
Springwater, Ontario
Top 5 Reasons You Will Love This Home: 1) Set on a sprawling property, this home delivers space, privacy, and tranquility, creating a setting where family life can truly flourish 2) Sunlight dances through oversized windows, filling every corner with a bright and welcoming glow that makes the home feel both cheerful and inviting 3) The expansive composite deck becomes your personal retreat, whether your'e sipping morning coffee, hosting summer barbeques, or simply unwinding at the end of the day surrounded by nature 4) With five spacious bedrooms and a generous yard, there's more than enough room for family and friends to spread out, play, and create cherished memories together 5) A fully finished basement with a convenient walkout to the garage adds endless possibilities, perfect for a home gym, hobby space, in-law suite, or whatever vision best suits your lifestyle. 1,454 above grade sq.ft. plus a finished lower level. (id:60365)
72 Livingstone Street W
Barrie, Ontario
Top 5 Reasons You Will Love This Home: 1) Conveniently located in a sought-after school district, this charming all-brick home offers easy access to commuter routes and all the shopping, dining, and amenities of Bayfield and North Barrie, making it ideal for families and busy professionals alike 2) Thoughtfully maintained with valuable updates, including a newer furnace (2019), updated shingles (2023), and a stylish kitchen renovation in 2020 that adds modern flair and functionality 3) A separate entrance from the garage to the basement provides the perfect opportunity to create an in-law suite, offering flexibility for multi-generational living or potential rental income 4) Step outside to a fully fenced backyard designed for entertaining, complete with an outdoor kitchen and plenty of storage for all your tools and toys 5) Enjoy the comfort of an oversized primary bedroom with a walk-in closet, and appreciate the ease of a carpet-free home that's both stylish and low-maintenance. 1,287 above grade sq.ft. plus a finished basement. (id:60365)
40 Gadwall Avenue
Barrie, Ontario
WOW!!! Immaculate show stopper has finally arrived!!! A spacious, tastefully renovated end unit townhome almost like a semi perfectly located to offer both convenience and privacy. This 3 bedroom, 2.5 bathroom home boasts brand new vinyl floors on main and upper floors to complement with brand new hardwood stairs . Not to mention brand new zebra blinds thru out the entire house with kitchen complemented with a breakfast bar. Whole house professionally painted with warm color and duct cleaned. Upstairs, you'll find three generously sized bedrooms with two full washrooms and plenty of closet space. The fully finished basement provides endless possibilities whether you need a home office, media/recreation room, or an extra bedroom, this versatile area is ready to suit your lifestyle. Step outside into your own private backyard sanctuary, "no rear neighbors" means you'll enjoy ultimate privacy. The patio allows for outdoor gatherings, gardening, or simply relaxing in a peaceful setting. Additional features include an attached 1-car garage with remote opener and keypad and tons of shelves to store and keep your garage organized. Proximity to parks, schools, and all the best shopping and dining that the area has to offer including Costco, Rona, Walmart just to name a few. Minutes from Hwy 400 for easy access. Total 1858 sq ft of living space. This home truly has it all: space, style, and privacy. Make it your dream HOME!! (id:60365)
82 Bishop Drive
Barrie, Ontario
Welcome to 82 Bishop, this is an executive sized home with large rooms throughout, including 4 large bedrooms, this is a spacious and beautifully located home offering nearly 3,500 sq. ft. of living space, perfectly designed for both comfort and convenience. Step into the open concept grand foyer, where you're immediately drawn into the flowing layout that connects the living room, family room, formal dining, and an updated kitchen complete with a center island and a walkout to the deck, a large mud room from garage for optimal convenience. The south side of house has cathedral style windows, a sky light, with its southern exposure, allowing the home to be light filled on desire. From the kitchen enjoy the seamless transition to your private outdoor retreat, backing onto treed parkland for peace and privacy. This property combines space, style, and location sitting on a corner spot intersecting on two side streets, in a quiet neighborhood. Within walking distance, you'll find schools, shopping, restaurants, scenic trails, and parks. Plus, with quick access to Highway 400, Highway 27, and the Allandale GO Station, commuting and travel couldn't be easier. A true blend of family living and lifestyle convenience. (id:60365)
3086 Emperor Drive
Orillia, Ontario
Step into this incredible detached 2-storey home located in the heart of Orillia's highly sought-after West Ridge community! Bright and spacious, the main floor boasts an open-concept layout perfect for modern family living. Enjoy a chefs kitchen featuring a gas range, oversized island, and two separate dining areas, ideal for hosting gatherings. The cozy living room is anchored by a natural gas fireplace, and convenient main floor laundry, inside garage access, and a large entryway add to the functionality. The unfinished basement offers endless potential with a rough-in for a bathroom design your dream rec room, home gym, or additional living space to suit your needs. Upstairs, you'll find four spacious bedrooms, including a generous primary suite with double doors, a walk-in closet, and a luxurious 5-piece en-suite. An additional 4-piece bath serves the remaining bedrooms. The backyard is low-maintenance and built for entertaining with a full deck, private hot tub and gazebo, sports pad, armour stone landscaping, and just the right amount of green space for kids or pets to play. All of this, within walking distance to parks, top-rated schools, Costco, Rotary Place, and the best shopping and restaurants in West Ridge. With quick access to Hwy 11, this home is the perfect blend of convenience, comfort, and style. ** This is a linked property.** (id:60365)

